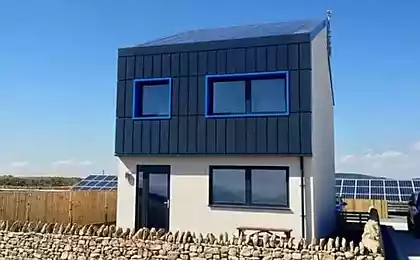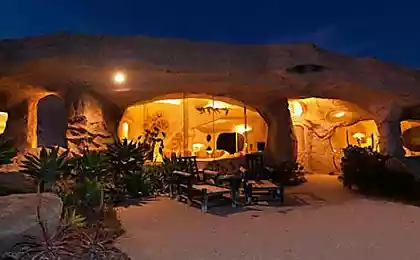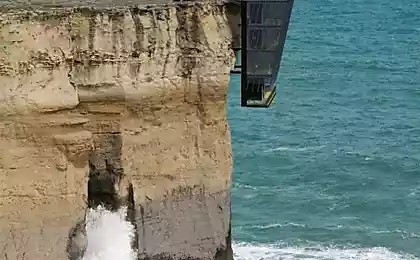692
Tula House - a house on the edge of a cliff
Canadian architects «Patkau Architects» designed and built an unusual project called Tula House. The project was implemented in British Columbia, the Canadian Pacific coast.
As a place of dislocation was chosen quiet and remote island of Quadra. The house is designed with maximum adaptation under the surrounding landscape. That is, the original designers did everything to the landscape itself has undergone minor changes. In addition, the house includes a large panoramic window, which ensure the maximum possible penetration of natural light and the ability to observe the gorgeous views from the window. Using roof moss, and merging with the general background color of the facade, the designers made sure that the Tula House hardly visible from afar. The house dominates the coastline of almost 14 meters. The courtyard includes a private pond.
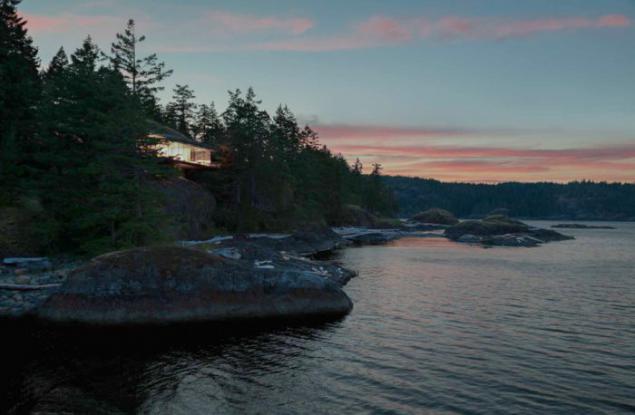



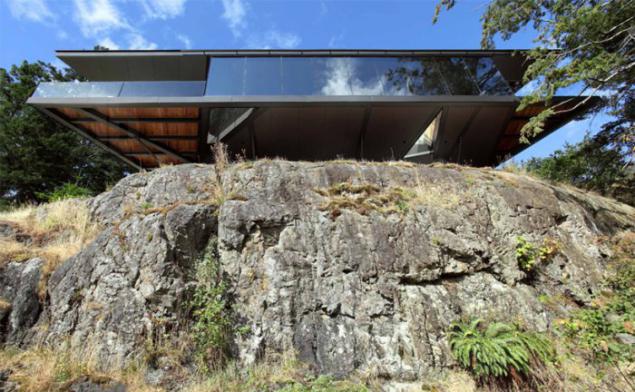

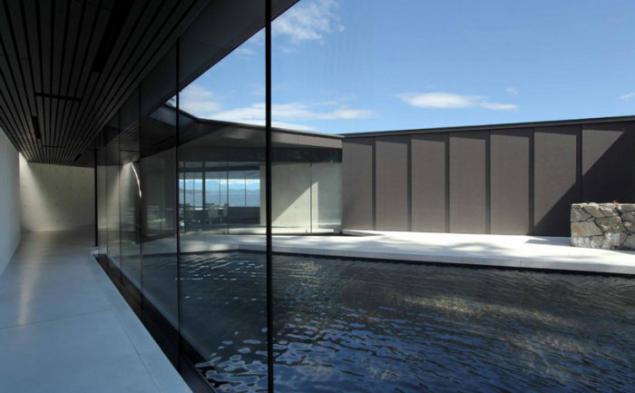

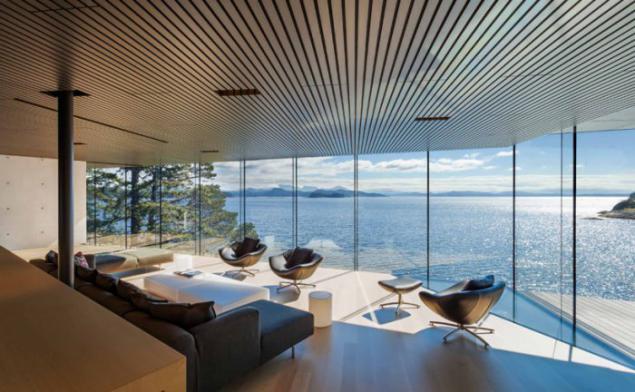
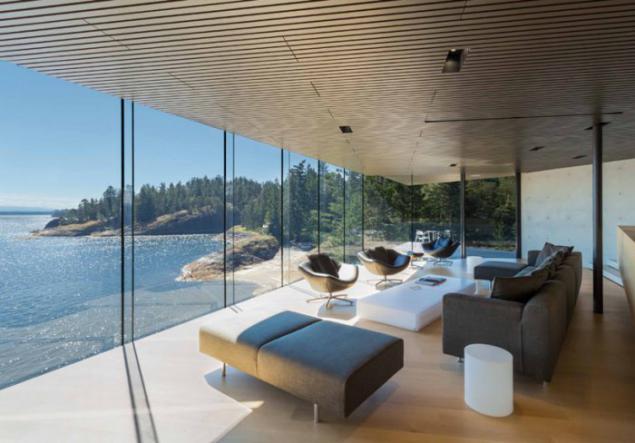
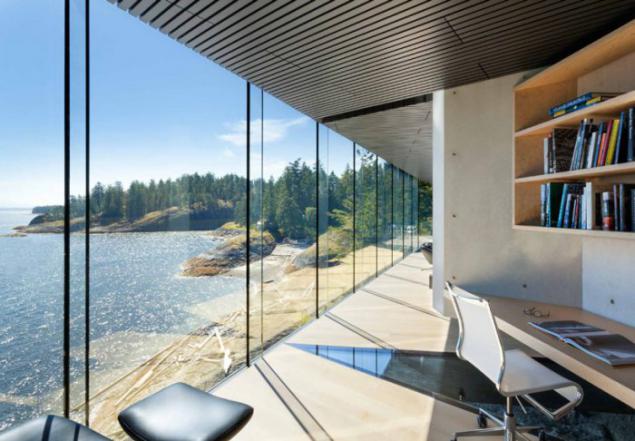


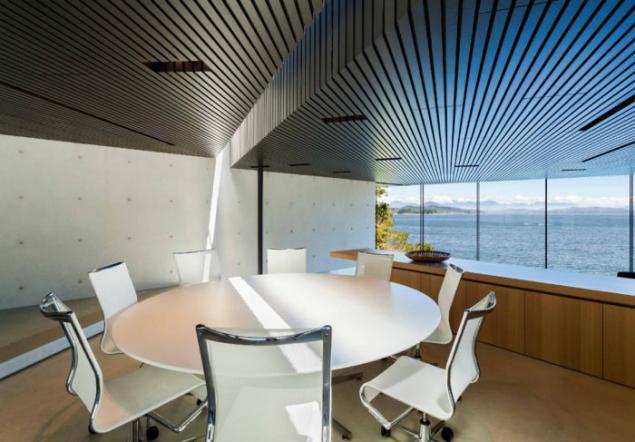






As a place of dislocation was chosen quiet and remote island of Quadra. The house is designed with maximum adaptation under the surrounding landscape. That is, the original designers did everything to the landscape itself has undergone minor changes. In addition, the house includes a large panoramic window, which ensure the maximum possible penetration of natural light and the ability to observe the gorgeous views from the window. Using roof moss, and merging with the general background color of the facade, the designers made sure that the Tula House hardly visible from afar. The house dominates the coastline of almost 14 meters. The courtyard includes a private pond.




















Unique basketball court «NIKE LED»
Iquitos - the largest city in the world where it is not accessible by land





