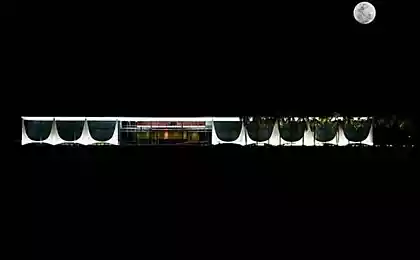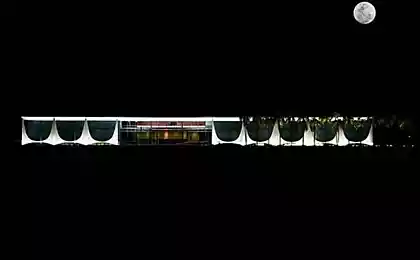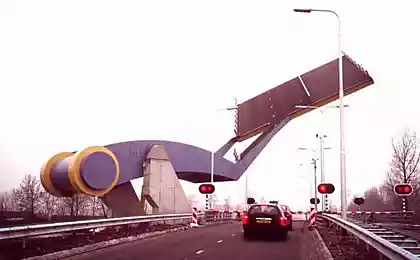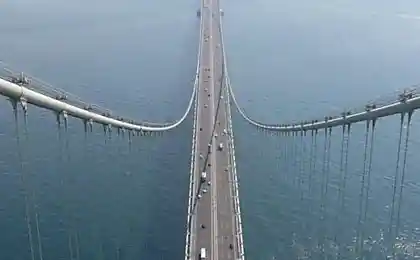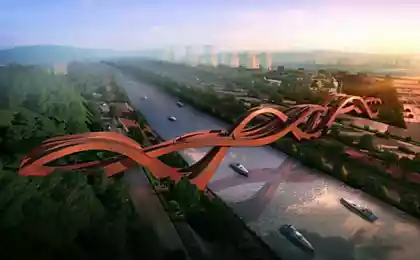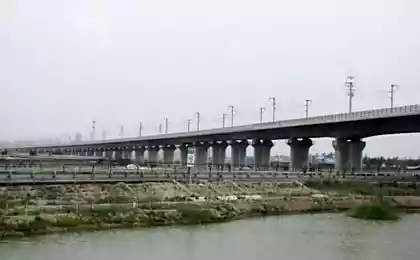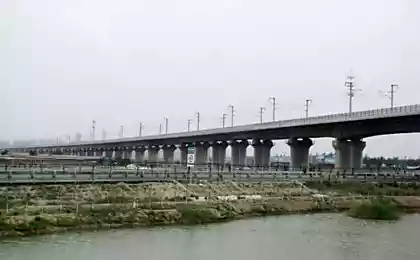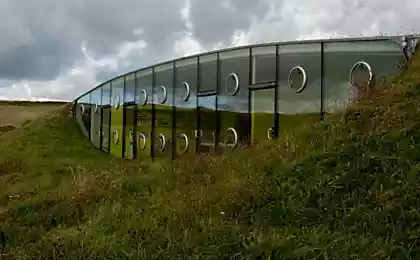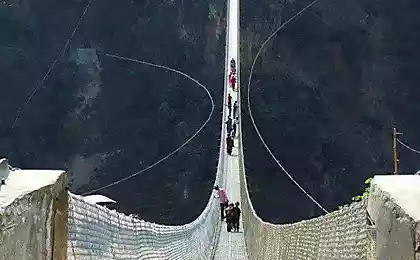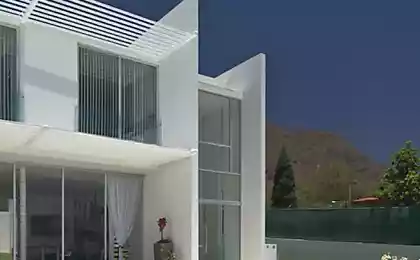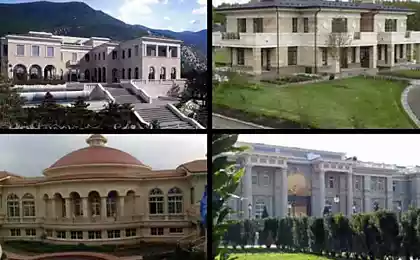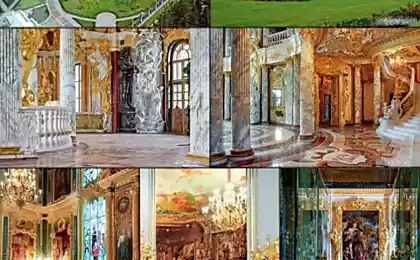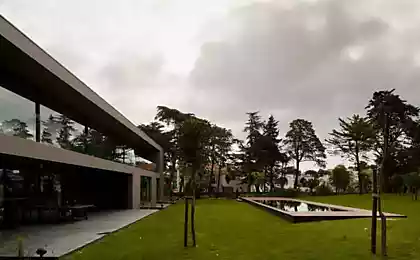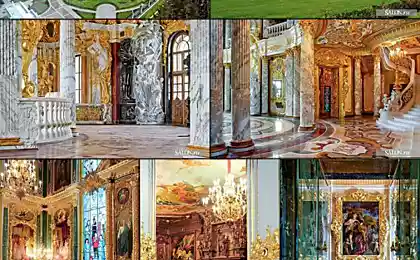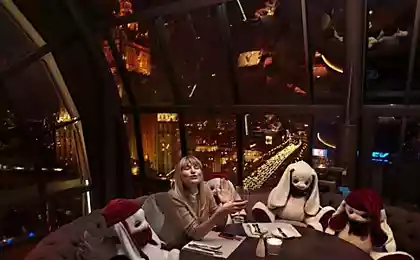737
The house is on two hills: the residence of «Bridge»
What did not come up with architects to win your potential clients and customers! For example, visitors to the small village of Zelem that in the Netherlands, always with great interest the building from a distance more like a giant glass box, miraculously appeared on a beautiful emerald hills. And in fact it is an ordinary family house, simply designed it with all the latest trends.
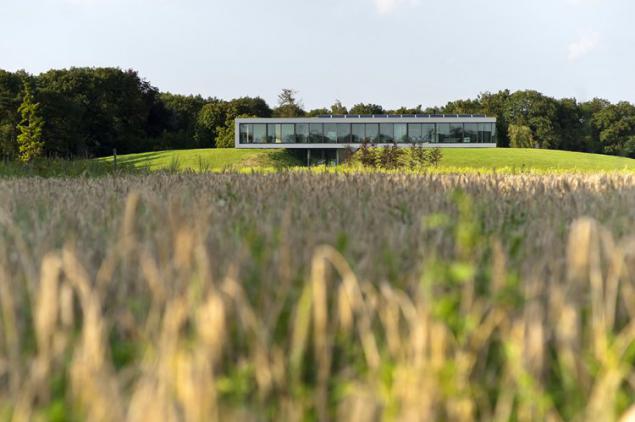
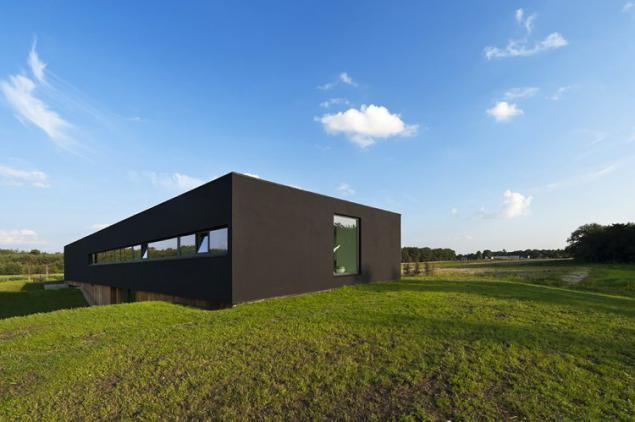
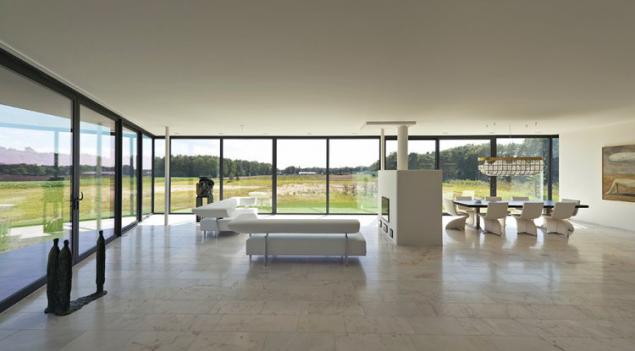
Private residence with panoramic windows around the perimeter is called the «Bridge» («bridge»), and the developers do not completely conventional steel design professionals architectural studio «123DV». Most likely, the house got its name from the fact that if he connects the two adjacent grassy hill, which, incidentally, were artificially created specifically for this project.
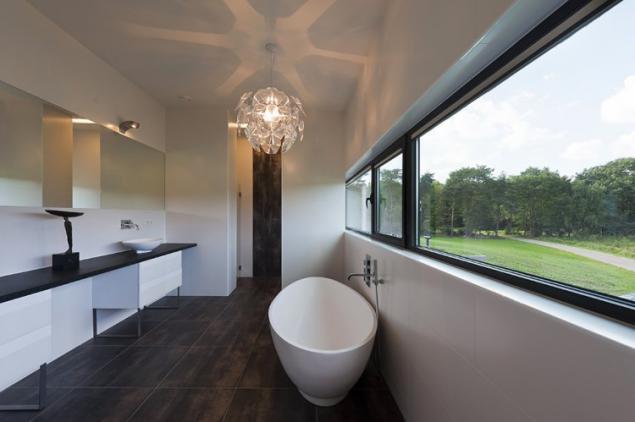
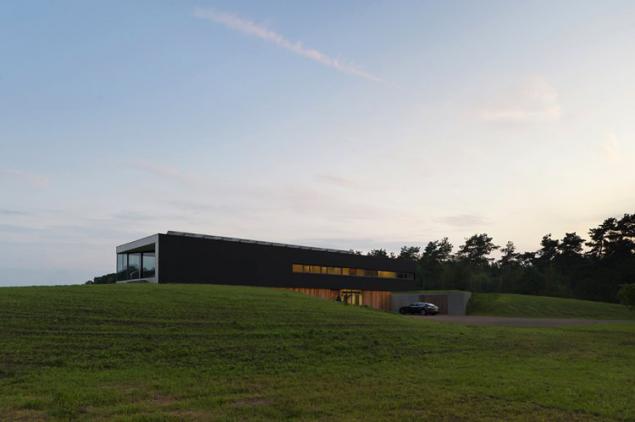
The lower level of the building as if immersed in the gap between the hills, and this part is the most closed from prying eyes - there are a garage and entrance hall. The upper floor of the house located at the top of vzgorkov and accommodate all accommodations Residence: kitchen, bathrooms, number of bedrooms, living and dining room.
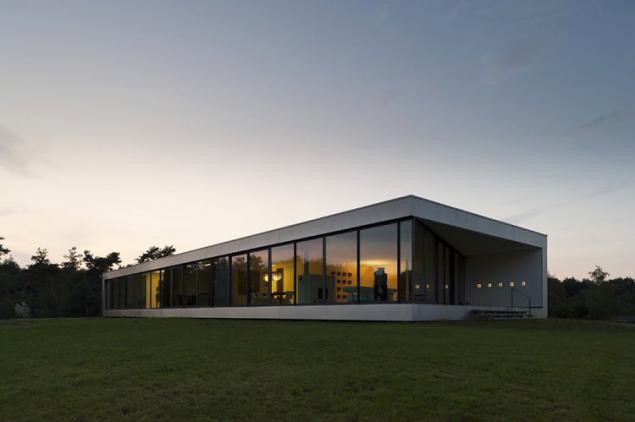
The main feature of the house, which was not quite usual in our latitudes, it is completely open look from outside the interior space. Huge picture windows on all sides of the building allow a good look at the interior of the house, especially in the evening when the inner light turns on. On the other hand, the window in the wall like a blur the boundaries between the interior and the beautiful landscape outside the home, which tenants can watch literally without leaving their rooms.
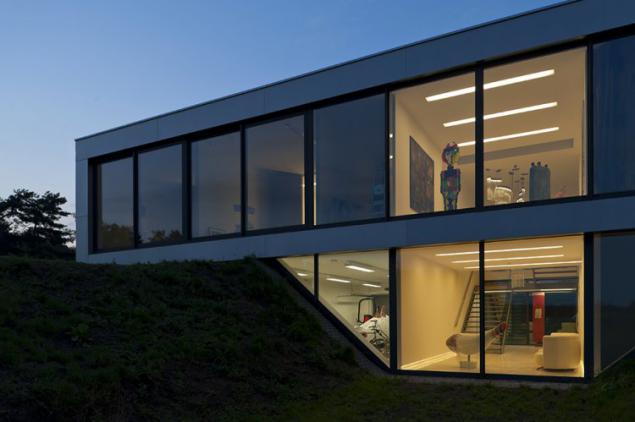
Residence «Bridge» is designed to meet the latest environmental standards: the electricity generated by solar panels installed on the roof; drinking water is obtained from private wells, and used for domestic purposes accumulates in a special tank rainwater. In addition, the huge windows can significantly save on electricity, as passed enough daylight.
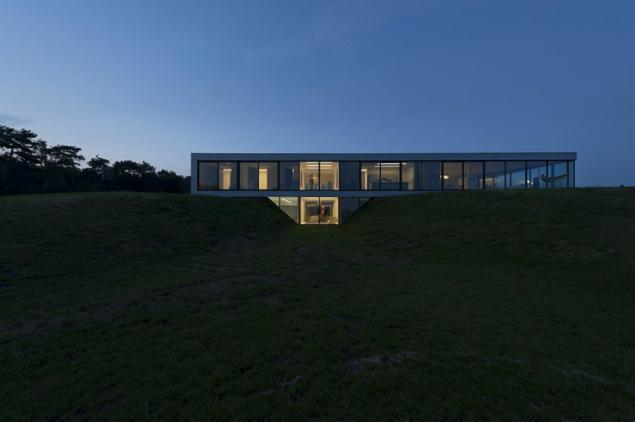



Private residence with panoramic windows around the perimeter is called the «Bridge» («bridge»), and the developers do not completely conventional steel design professionals architectural studio «123DV». Most likely, the house got its name from the fact that if he connects the two adjacent grassy hill, which, incidentally, were artificially created specifically for this project.


The lower level of the building as if immersed in the gap between the hills, and this part is the most closed from prying eyes - there are a garage and entrance hall. The upper floor of the house located at the top of vzgorkov and accommodate all accommodations Residence: kitchen, bathrooms, number of bedrooms, living and dining room.

The main feature of the house, which was not quite usual in our latitudes, it is completely open look from outside the interior space. Huge picture windows on all sides of the building allow a good look at the interior of the house, especially in the evening when the inner light turns on. On the other hand, the window in the wall like a blur the boundaries between the interior and the beautiful landscape outside the home, which tenants can watch literally without leaving their rooms.

Residence «Bridge» is designed to meet the latest environmental standards: the electricity generated by solar panels installed on the roof; drinking water is obtained from private wells, and used for domestic purposes accumulates in a special tank rainwater. In addition, the huge windows can significantly save on electricity, as passed enough daylight.

