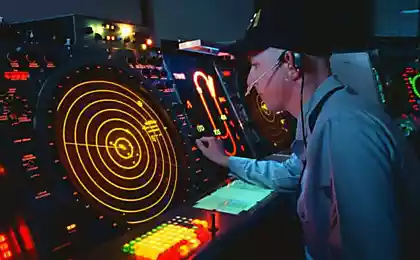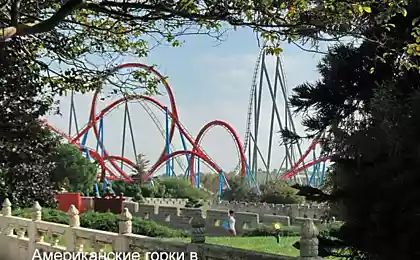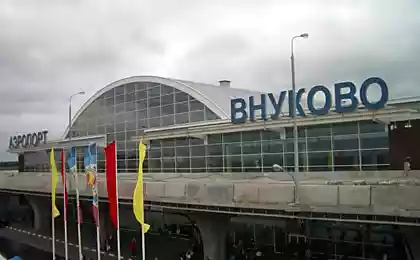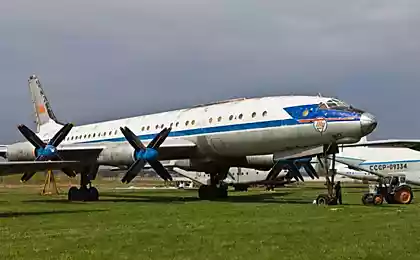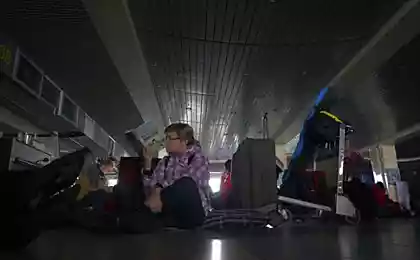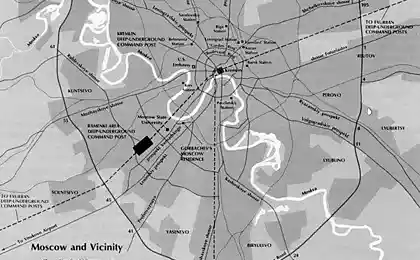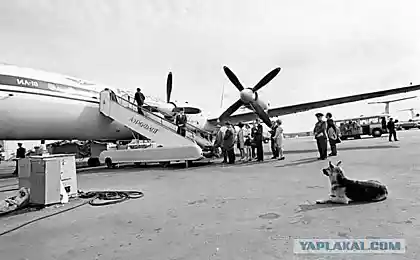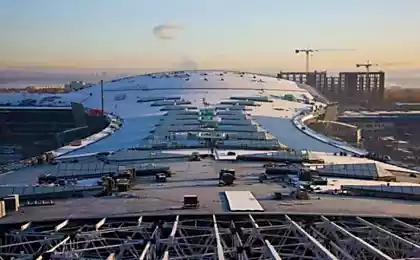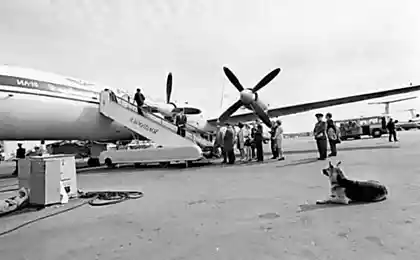612
"Vnukovo"
Yesterday Ilya Varlamov Dima Chistoprudovym master_z_great and visited the construction site of the new passenger terminal of the airport "Vnukovo". When completed it will be the largest and most modern airport in Russia, capable of serving 20 million passengers a year. Then the story about the terminal project, construction photos and interviews!
24 photos
1. Draft AVK "Vnukovo-1" based on the development of the company "Obermayer" and retains its decision on the technology of the building, in terms of dimensions, including planning decisions, and relies on the adopted grid columns. Unfortunately, the German project significantly reduced the cost of Metrogiprotrans. Simplify the shape of the roof (under the pretext of difficulties with snow removal and liquidation of places of possible leaks), and now it is mostly opaque. The Germans offered to do vvide glass roof arches, but now it has become an equal and non-transparent.
Terminal building is a single building having in terms of T-shaped, elongated depth aircraft parking. The complex plan is divided into two equal halves along: in the area of domestic and international lines. The lower level has a distribution hall, connected to the underground railway terminal and pedestrian underpasses, complex technological facilities, providing vital functions of the terminal.
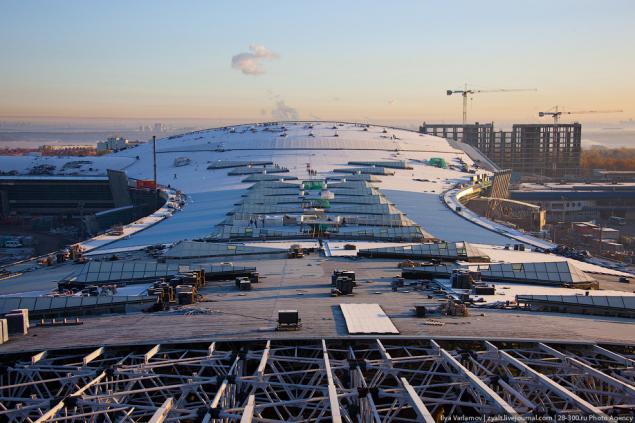
2. The new passenger terminal will have a total area of 250 m² and tyssya capacity of 7,800 passengers per hour and will bring the capacity of Vnukovo level of 20 million passengers a year, while ensuring that international standards of service.
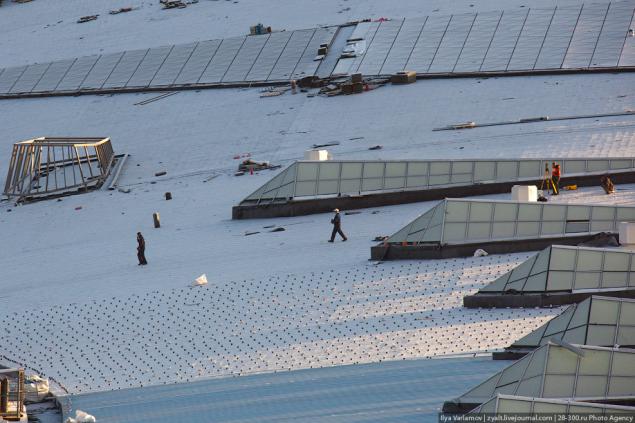
The terminal building has a smooth, streamlined shape, reminiscent of the aircraft fuselage, the nose is facing the airfield, and the tail portion rises towards the forecourt, opening her enormous arch, inviting to the entrance. The walls are solid facades glazed surfaces with blind inserts Rheinzink panels and Alucobond.
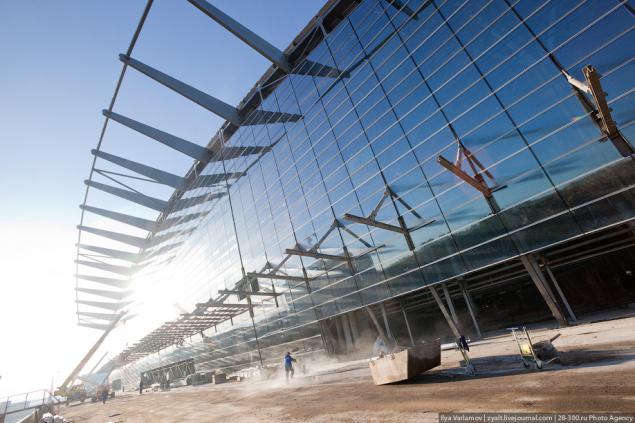
40 meters in a separate volume, towering above the roof is dispatching, resting on reinforced concrete pylon is the center of the composition space, resulting in the departure hall, around which focused enterprise service departing passengers.
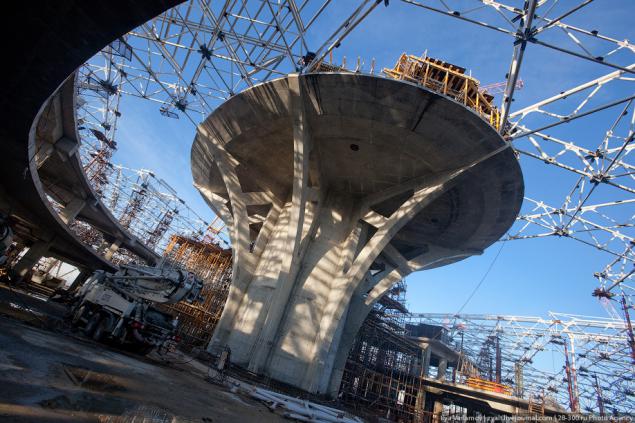
Already completed the construction of automobile overpass.
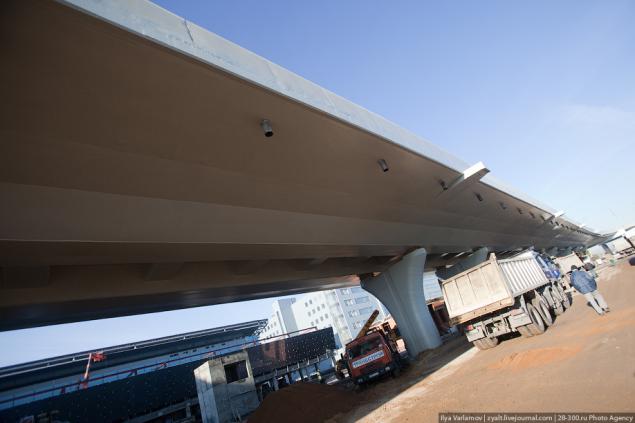
While the builders live here, and will soon be parking.
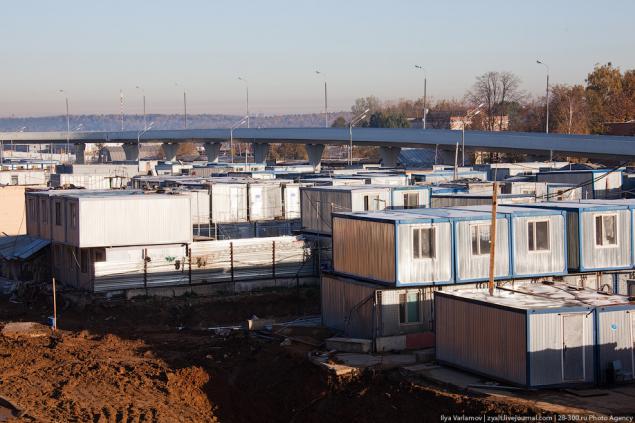
From the control tower offers beautiful views. Armed with a telephoto lens, and see what is around the new terminal ...

Next to him, in 2006 we built a new control tower.
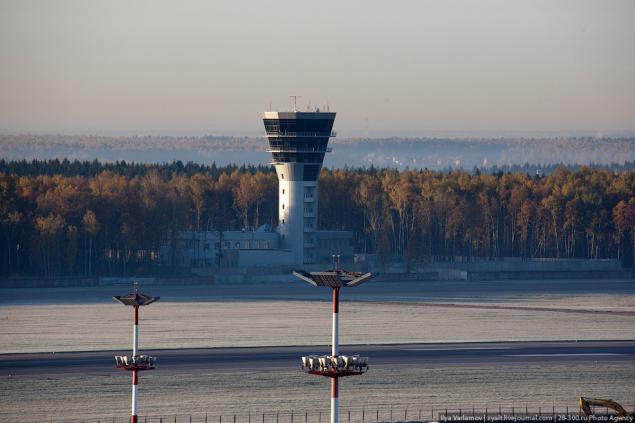
New postal cargo terminal area of 57 thousand square meters and capacity - 150 thousand tons per year. The cargo terminal is designed not only to perform the operations associated with the reception, storage, processing of various cargoes and commercial information services, consignees and carriers. It is a business center that brings together stakeholders in a single freight logistics chain, which can significantly reduce the processing time of each application, with a high quality of service.
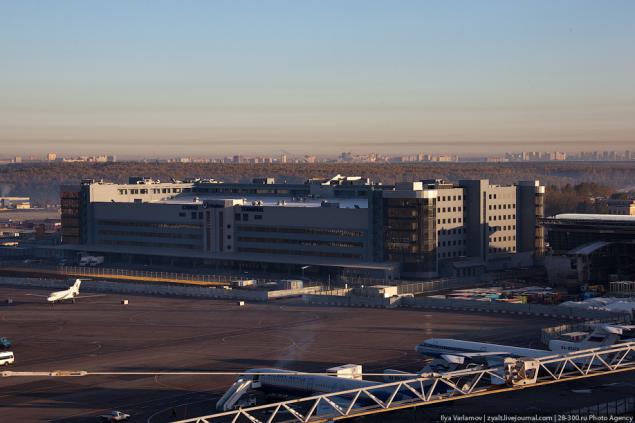
Aircraft fill with delicious food.
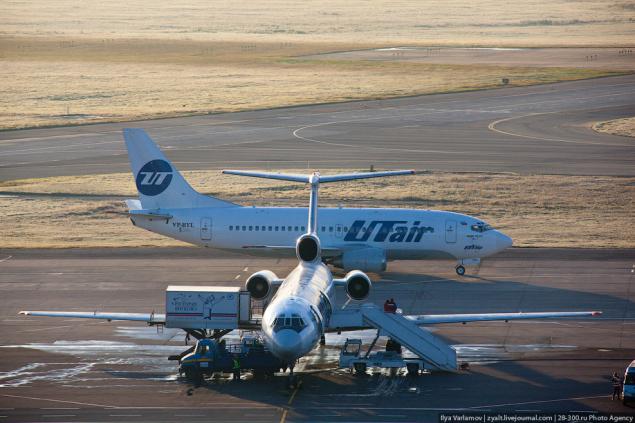
2015 will be fully completed work on the reconstruction of "Vnukovo". By the time the airport will be able to accept aircraft of all types and in all weather conditions, and the annual passenger traffic will increase by more than twice - from 8-9 to 20 million people.
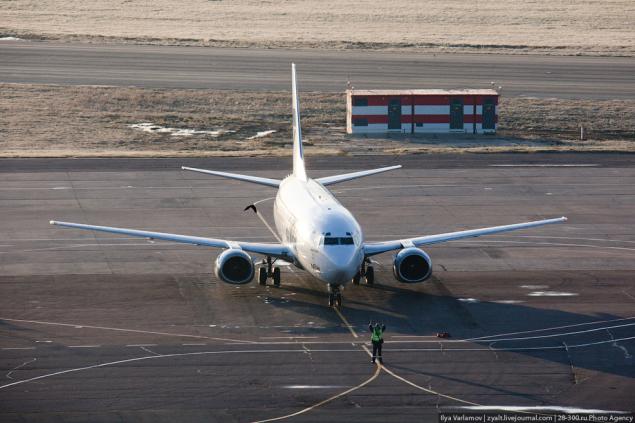
12
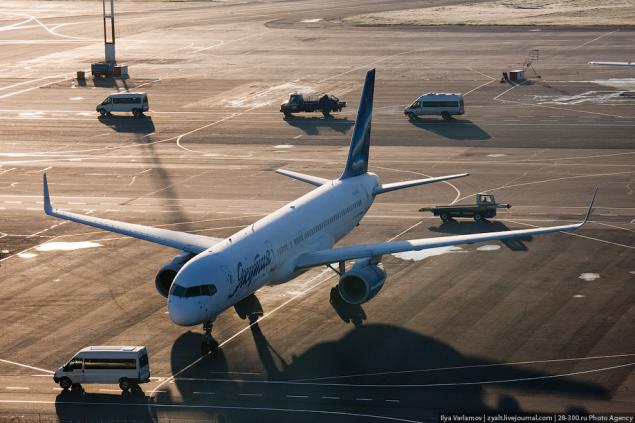
13
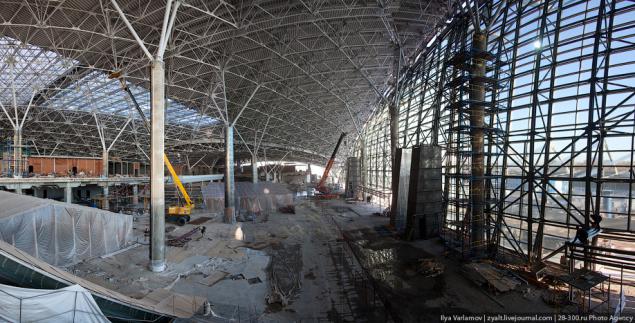
The design solution is a two-zone shell-based isotropic triangular cell with a side of 6, 0 - 8, 0 m directly supported by columns without intermediate elements as beams or arches. The main structural element is a shell farm with the distance between the belts 2 0 - 2, 5 m. All connections are mounting bolt.
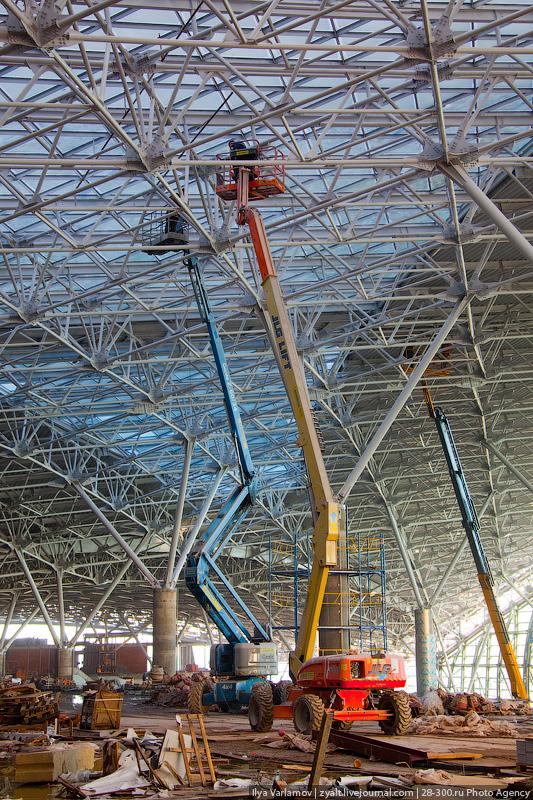
By order of "Vnukovo", it was manufactured tubular truss spatial coverage. The complexity of the installation is that large blocks, measuring approximately 25x25 meters in the high-strength bolts are going on the ground, then rise a few taps, and are mounted on the column at a height of 8 to 12 m.
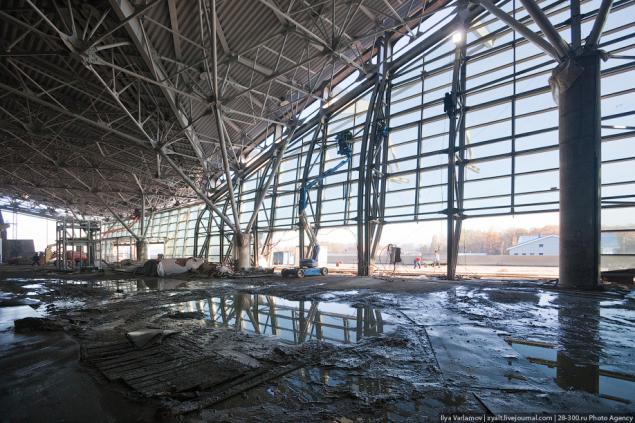
The main entrance to the airport.
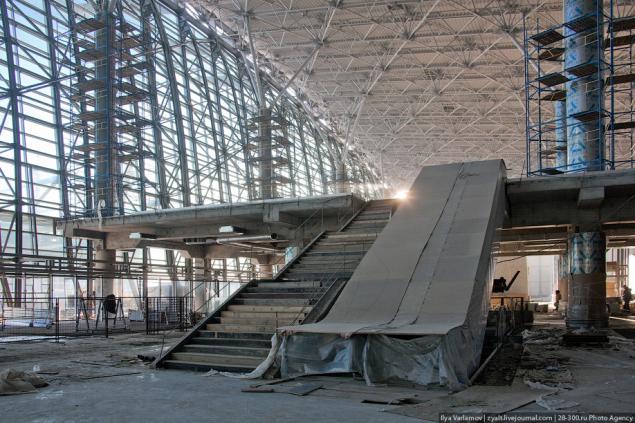
The total area of the arrivals hall with a view of the baggage area and technical premises - more than 70 thousand square meters. This scale is comparable with analogues of the largest airports in the world.
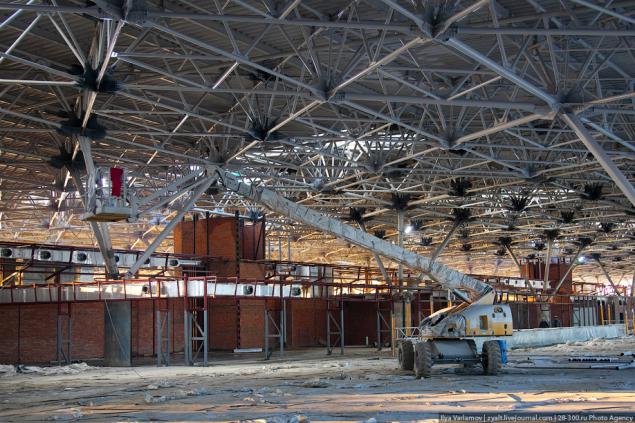
Directly from the departure hall has 26 outlets equipped with jetways to board the aircraft.
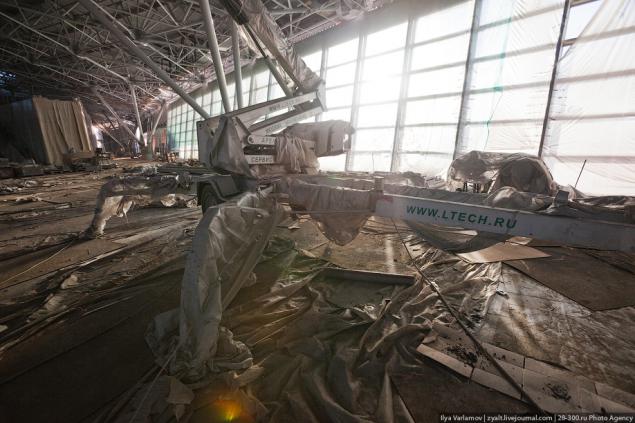
At all levels, the terminal will have a spacious and comfortable waiting rooms, shops, canteens. Provided a restaurant with panoramic views of the airfield. The areas of departure and arrival of the future terminal project provides airline offices, ticket offices, representative offices of travel agencies, background.
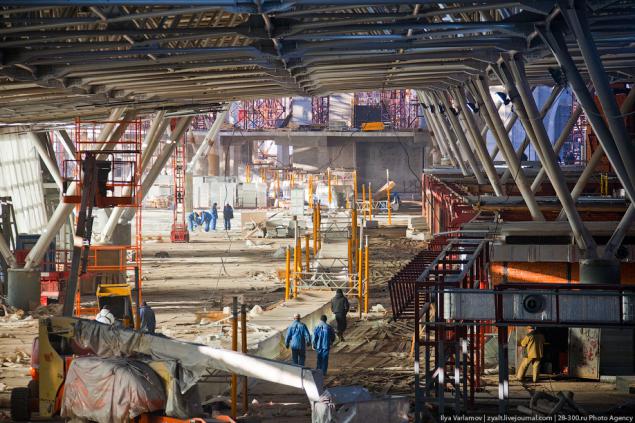
According to the head of the capital management RTN Andrew Sindyaeva, construction is under way at the highest level. The main load-bearing structures of the terminal screws are used, which are much more reliable welded joints. Therefore emergency like the one that happened in the Ice Palace Krylatskoye, from which almost collapsed the roof, it is impossible in principle, experts say.
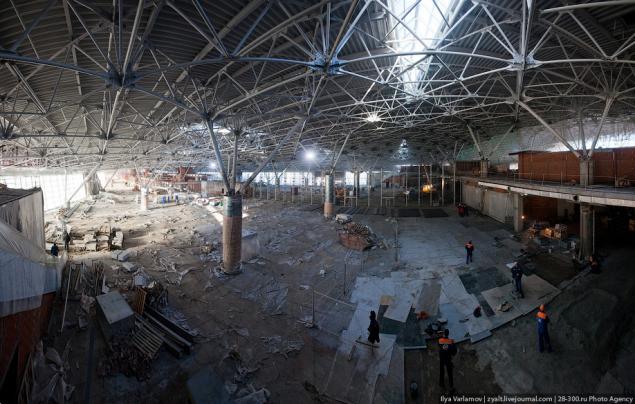
The project will improve communication with the capital airport. Since 2004, in "Vnukovo" walking speed train from the Kiev railway station, and in future will also light rail that will connect the airport to the business center "Moscow City" and other metropolitan airports.
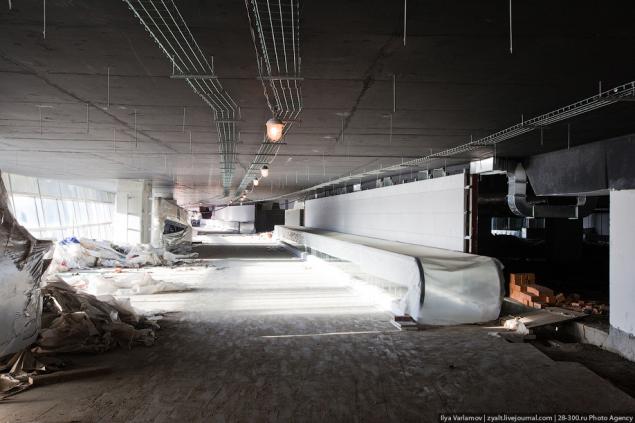
The corridor on which arriving passengers will go to the baggage item is received from a very low ceiling, two meters above the people will fight head.
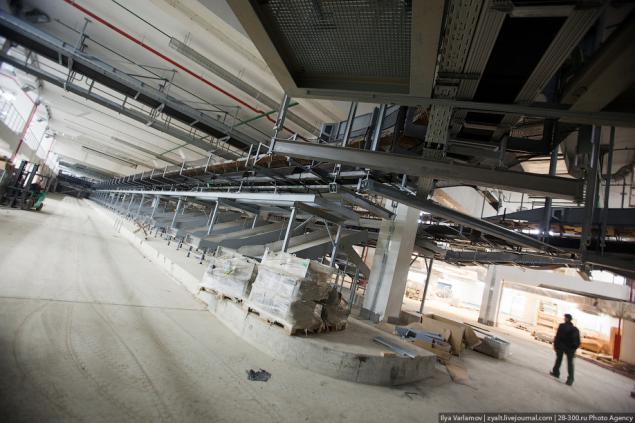
This item baggage sorting. Here luggage of all passengers is sorted and sent to the aircraft or to a tape dispensing.
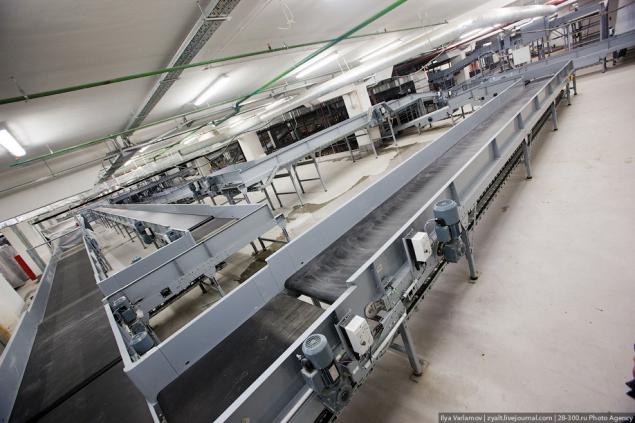
This hall baggage claim, it is almost ready.
All
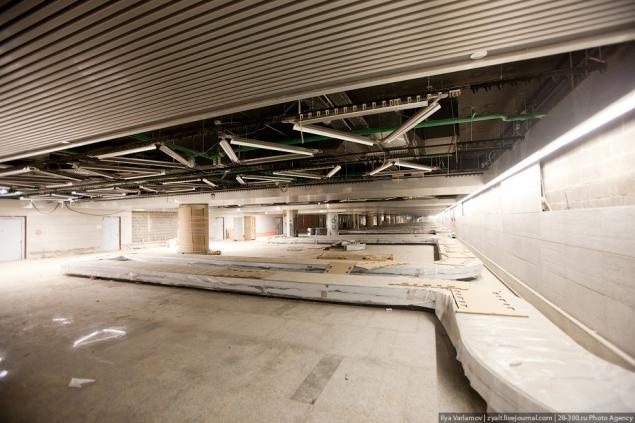
Source: http: //
24 photos
1. Draft AVK "Vnukovo-1" based on the development of the company "Obermayer" and retains its decision on the technology of the building, in terms of dimensions, including planning decisions, and relies on the adopted grid columns. Unfortunately, the German project significantly reduced the cost of Metrogiprotrans. Simplify the shape of the roof (under the pretext of difficulties with snow removal and liquidation of places of possible leaks), and now it is mostly opaque. The Germans offered to do vvide glass roof arches, but now it has become an equal and non-transparent.
Terminal building is a single building having in terms of T-shaped, elongated depth aircraft parking. The complex plan is divided into two equal halves along: in the area of domestic and international lines. The lower level has a distribution hall, connected to the underground railway terminal and pedestrian underpasses, complex technological facilities, providing vital functions of the terminal.

2. The new passenger terminal will have a total area of 250 m² and tyssya capacity of 7,800 passengers per hour and will bring the capacity of Vnukovo level of 20 million passengers a year, while ensuring that international standards of service.

The terminal building has a smooth, streamlined shape, reminiscent of the aircraft fuselage, the nose is facing the airfield, and the tail portion rises towards the forecourt, opening her enormous arch, inviting to the entrance. The walls are solid facades glazed surfaces with blind inserts Rheinzink panels and Alucobond.

40 meters in a separate volume, towering above the roof is dispatching, resting on reinforced concrete pylon is the center of the composition space, resulting in the departure hall, around which focused enterprise service departing passengers.

Already completed the construction of automobile overpass.

While the builders live here, and will soon be parking.

From the control tower offers beautiful views. Armed with a telephoto lens, and see what is around the new terminal ...

Next to him, in 2006 we built a new control tower.

New postal cargo terminal area of 57 thousand square meters and capacity - 150 thousand tons per year. The cargo terminal is designed not only to perform the operations associated with the reception, storage, processing of various cargoes and commercial information services, consignees and carriers. It is a business center that brings together stakeholders in a single freight logistics chain, which can significantly reduce the processing time of each application, with a high quality of service.

Aircraft fill with delicious food.

2015 will be fully completed work on the reconstruction of "Vnukovo". By the time the airport will be able to accept aircraft of all types and in all weather conditions, and the annual passenger traffic will increase by more than twice - from 8-9 to 20 million people.

12

13

The design solution is a two-zone shell-based isotropic triangular cell with a side of 6, 0 - 8, 0 m directly supported by columns without intermediate elements as beams or arches. The main structural element is a shell farm with the distance between the belts 2 0 - 2, 5 m. All connections are mounting bolt.

By order of "Vnukovo", it was manufactured tubular truss spatial coverage. The complexity of the installation is that large blocks, measuring approximately 25x25 meters in the high-strength bolts are going on the ground, then rise a few taps, and are mounted on the column at a height of 8 to 12 m.

The main entrance to the airport.

The total area of the arrivals hall with a view of the baggage area and technical premises - more than 70 thousand square meters. This scale is comparable with analogues of the largest airports in the world.

Directly from the departure hall has 26 outlets equipped with jetways to board the aircraft.

At all levels, the terminal will have a spacious and comfortable waiting rooms, shops, canteens. Provided a restaurant with panoramic views of the airfield. The areas of departure and arrival of the future terminal project provides airline offices, ticket offices, representative offices of travel agencies, background.

According to the head of the capital management RTN Andrew Sindyaeva, construction is under way at the highest level. The main load-bearing structures of the terminal screws are used, which are much more reliable welded joints. Therefore emergency like the one that happened in the Ice Palace Krylatskoye, from which almost collapsed the roof, it is impossible in principle, experts say.

The project will improve communication with the capital airport. Since 2004, in "Vnukovo" walking speed train from the Kiev railway station, and in future will also light rail that will connect the airport to the business center "Moscow City" and other metropolitan airports.

The corridor on which arriving passengers will go to the baggage item is received from a very low ceiling, two meters above the people will fight head.

This item baggage sorting. Here luggage of all passengers is sorted and sent to the aircraft or to a tape dispensing.

This hall baggage claim, it is almost ready.
All

Source: http: //

