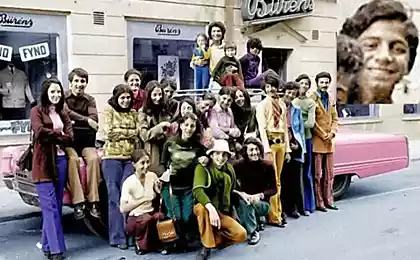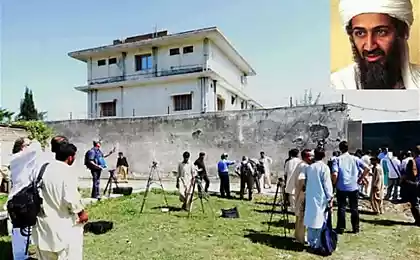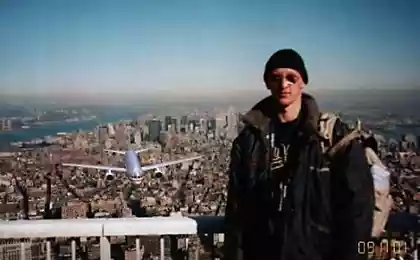638
House of bin Laden in Madrid
In Madrid, Ilya Varlamov shot a one very unusual building - Edificio Mirador. It is located in the north of the city, you can reach it in 30 minutes by Metro. When you see pictures of the house on the Internet, there is an idea that is at least "elite" residential complex in a prestigious area. It turned out that this is the usual sleeping area, and in this house lived the ordinary people, ordinary house with the laundry on the windows, trash in the yard and difficult Gopnik in the stairwell.
Edificio Mirador - residential building, designed by Dutch architectural firm MVRDV in collaboration with Blanca Lle. It has bright unusual design and a large hole in the facade. It is because of the holes it took its unofficial name the inhabitants of the city, "bin Laden building».
11 ph
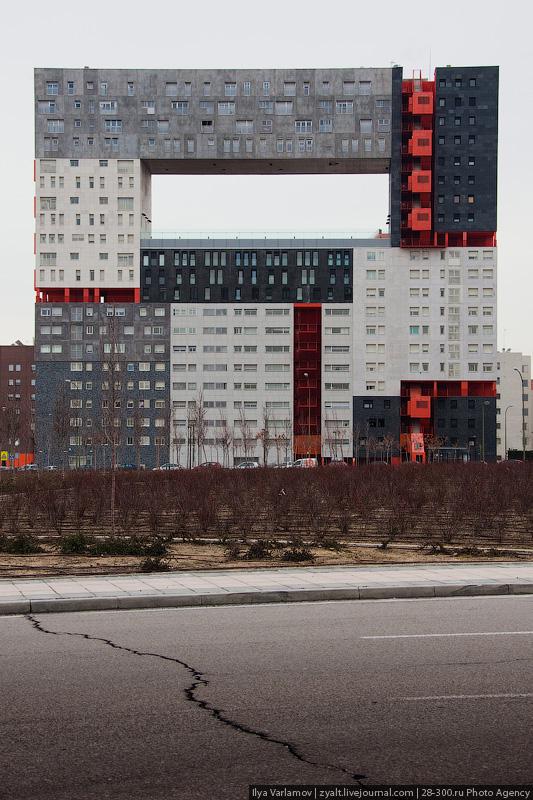
The building's design was intended to break the excessive uniformity of the area. The building height of 21 floors (63, 4m) has a large opening at 36, 8 meters above the ground. This space is allocated for public use, it is both an observation deck and a garden area of 580 meters, a height of 14 meters.
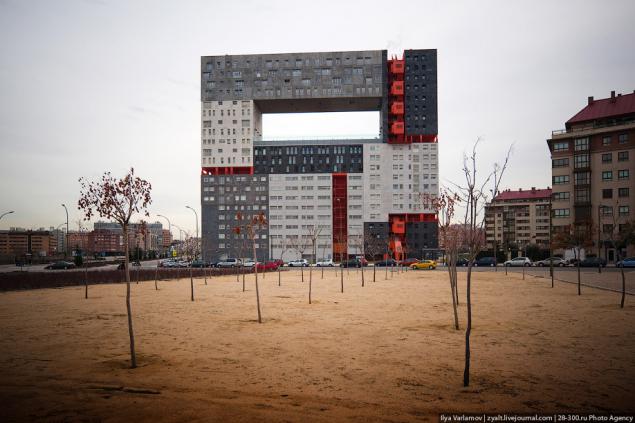
The building is divided into nine clusters selected by the materials, textures and color finishes. Each of these units has its own plan, its various types of apartments. Total to house 156 apartments.
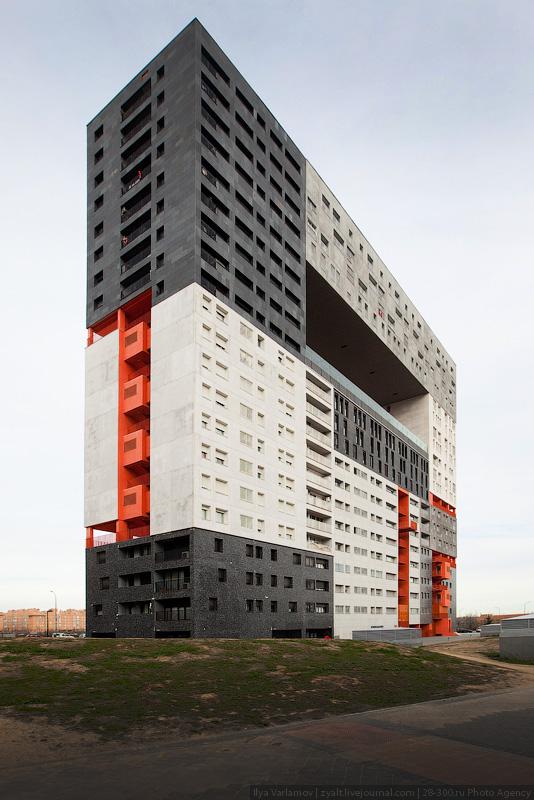
Perhaps, after many years, when the government will come to the people with a sense of taste and conscience, we will in residential areas with beautiful houses.
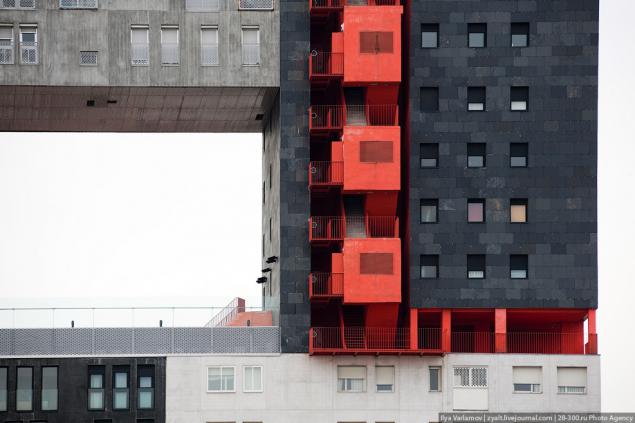
I'm even afraid will introduce many necessary years to such people there. So far, every year the situation with the city's architecture is only getting worse.
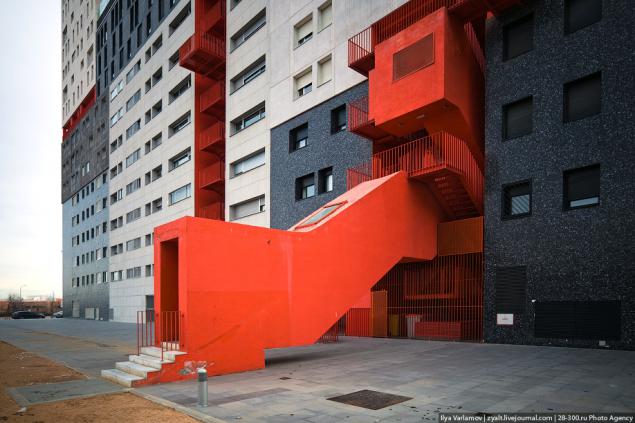
Blatant audacity to Russian developer. Make instead of expensive square meters for the people in the building site! Because of this House has lost almost 2,000 square meters of living space! Horror, just awful. Do not know how to count money.
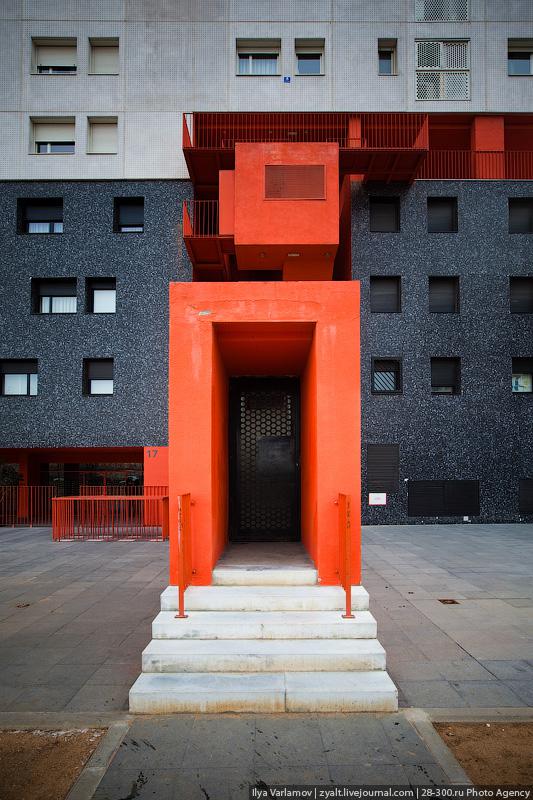
07
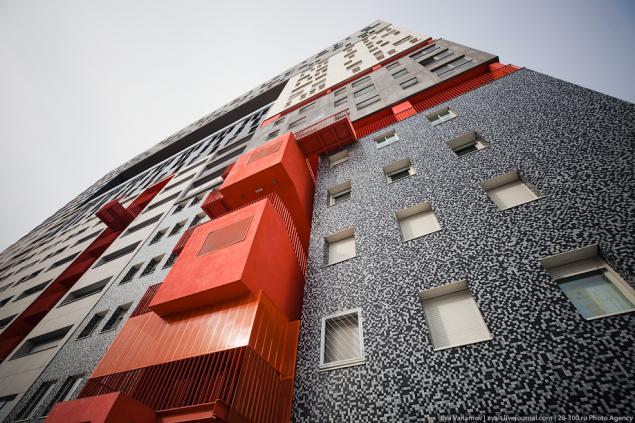
Even the door to the staircase is made on an individual project.
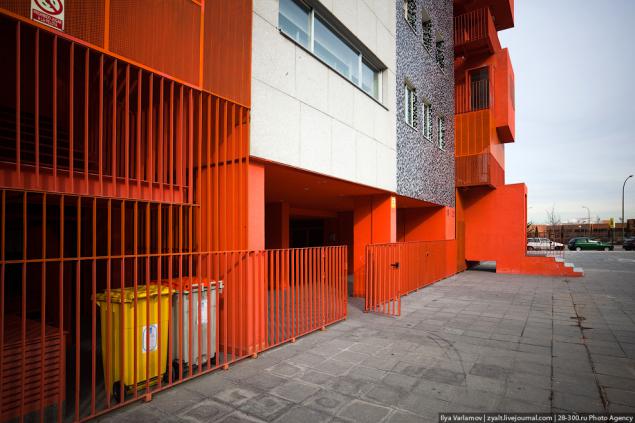
09
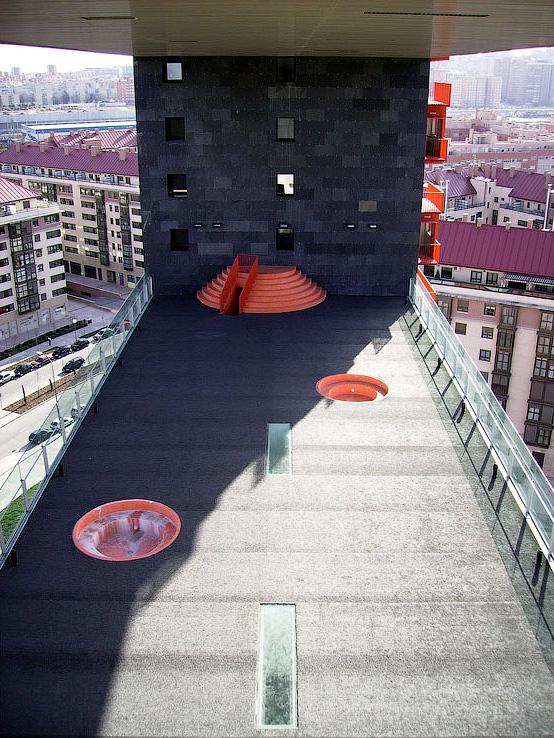
10
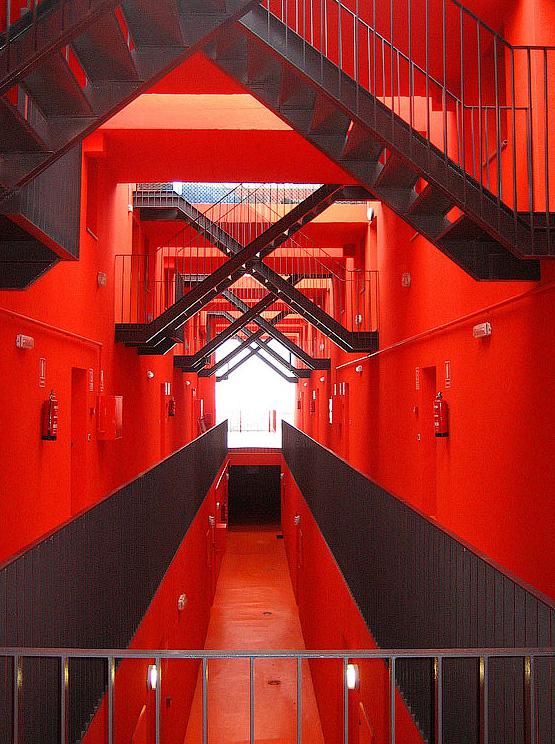
11
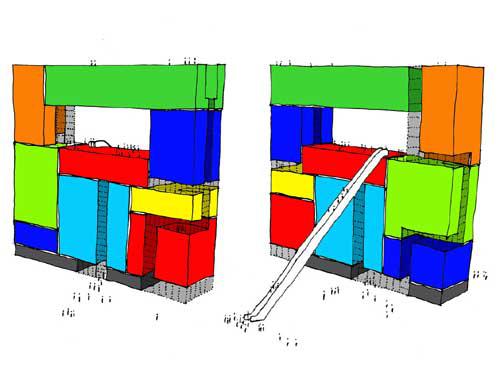
Source:
Edificio Mirador - residential building, designed by Dutch architectural firm MVRDV in collaboration with Blanca Lle. It has bright unusual design and a large hole in the facade. It is because of the holes it took its unofficial name the inhabitants of the city, "bin Laden building».
11 ph

The building's design was intended to break the excessive uniformity of the area. The building height of 21 floors (63, 4m) has a large opening at 36, 8 meters above the ground. This space is allocated for public use, it is both an observation deck and a garden area of 580 meters, a height of 14 meters.

The building is divided into nine clusters selected by the materials, textures and color finishes. Each of these units has its own plan, its various types of apartments. Total to house 156 apartments.

Perhaps, after many years, when the government will come to the people with a sense of taste and conscience, we will in residential areas with beautiful houses.

I'm even afraid will introduce many necessary years to such people there. So far, every year the situation with the city's architecture is only getting worse.

Blatant audacity to Russian developer. Make instead of expensive square meters for the people in the building site! Because of this House has lost almost 2,000 square meters of living space! Horror, just awful. Do not know how to count money.

07

Even the door to the staircase is made on an individual project.

09

10

11

Source:


