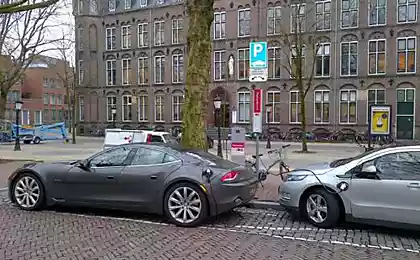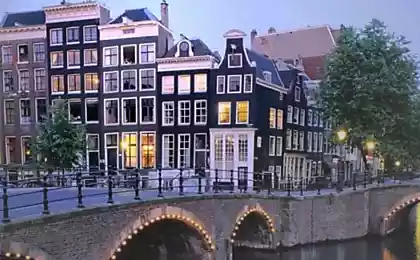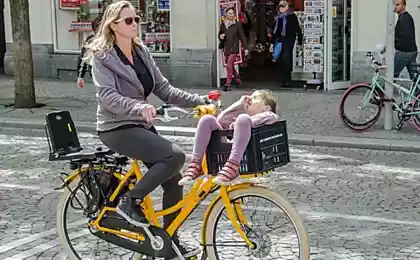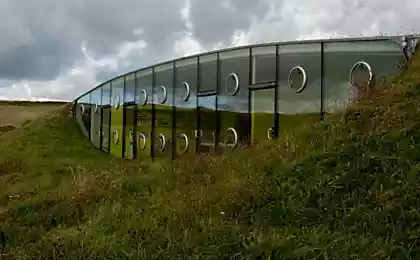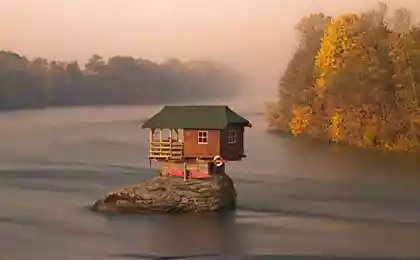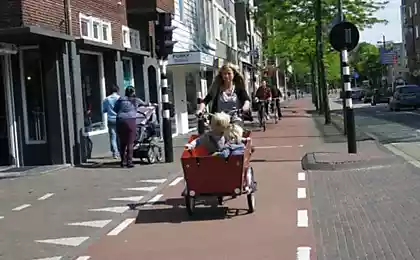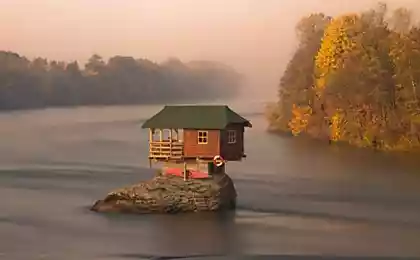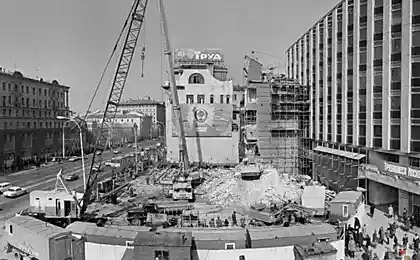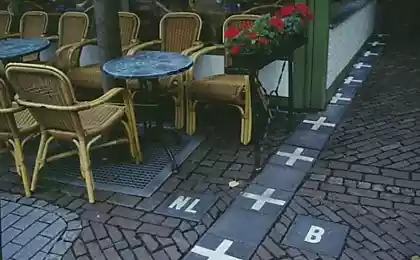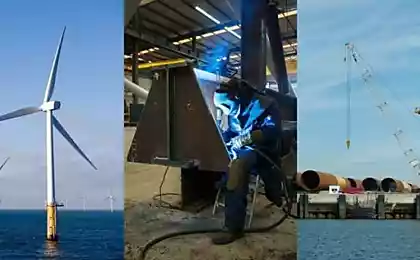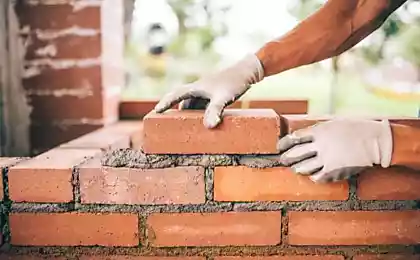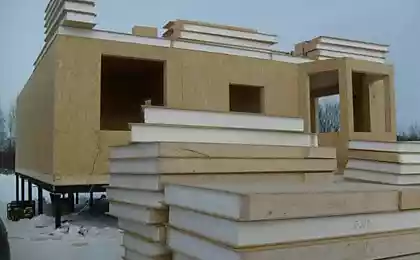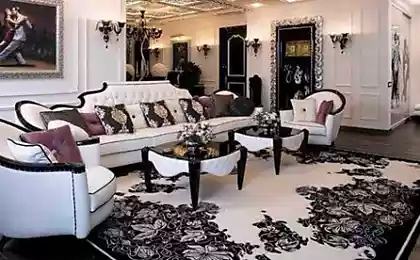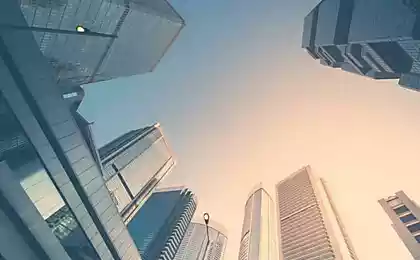444
Eyed house in Netherlands
Well, it looks like a house could appear only in the Netherlands. Oh very funny people live there.
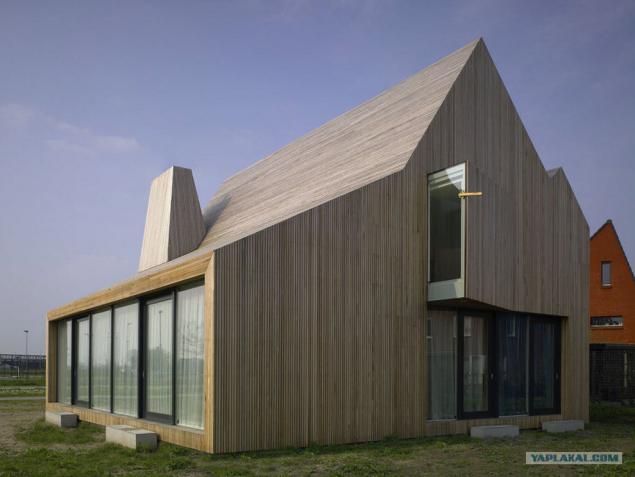
This fantastic project from the company «Rocha Tombal Architecten» is located in the Netherlands and shows an unusual type of architecture.
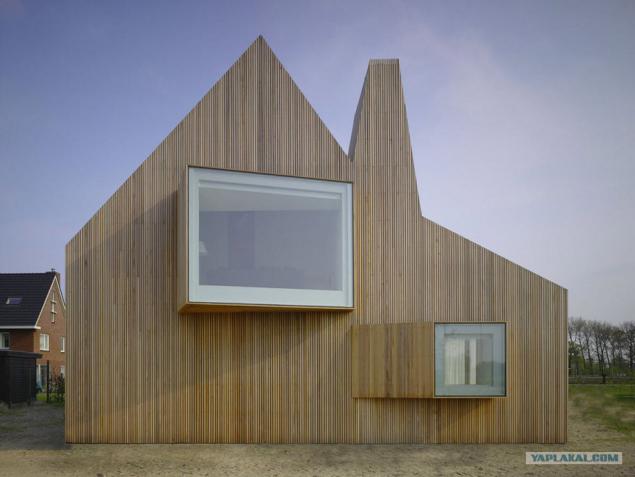
Although a simple form design that defined the layout of the city itself, the house has a sculptural "eyes" that go to different landscapes.
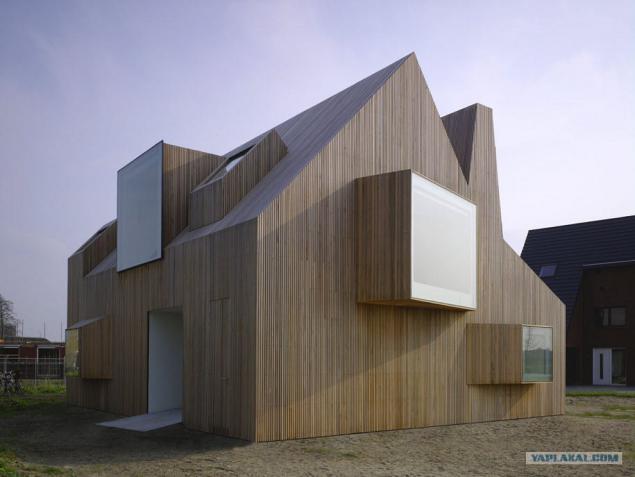
The shape and location of the building avoid visual contact with nearby houses on the ground floor, angular ceiling cuisine focuses on the interaction of its garden.
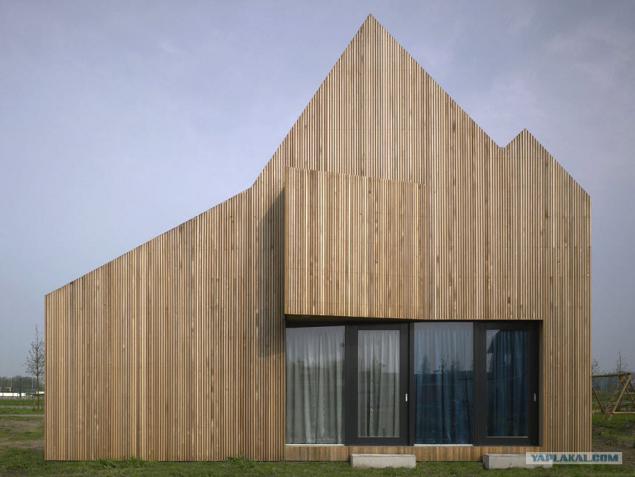
On the second floor hatches in the roof of different shapes and facade similar to the "fingers of light", which significantly adds natural light.
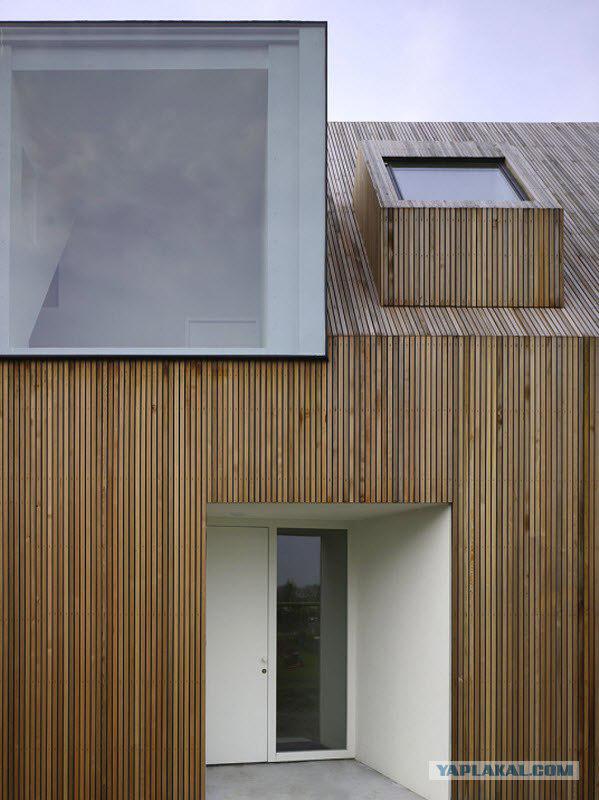
It all starts with the hall.
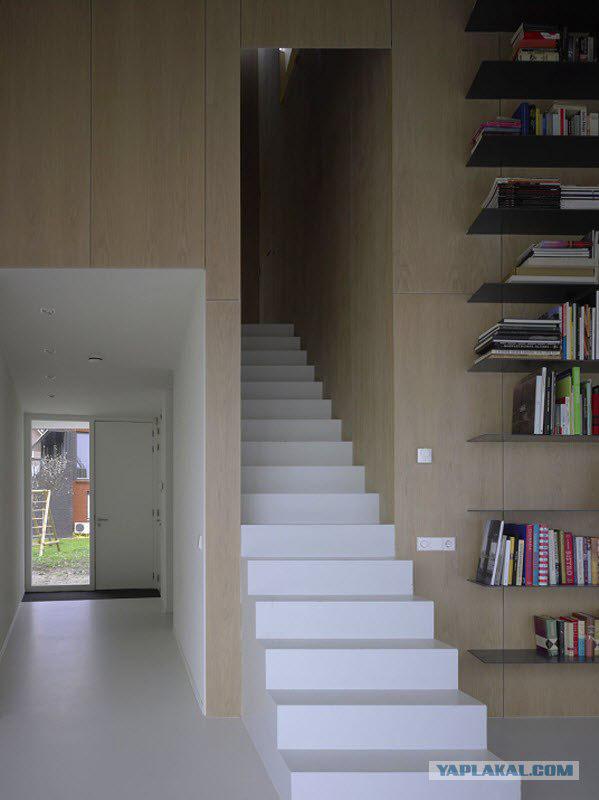
Passing through the hallway and a huge door, you find yourself in the heart of the house - the kitchen.
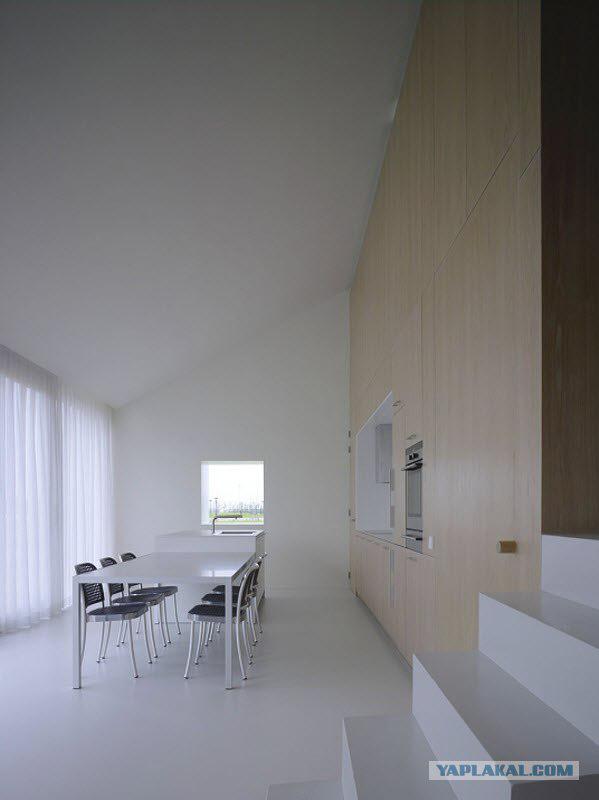
From here you can look out through the glass wall into the garden that beckons.
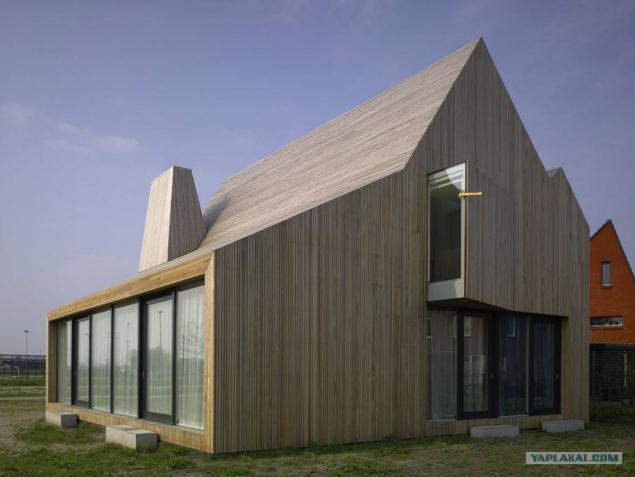
Behind this time ladder, crashing into a wooden wall and beckons to the second floor.
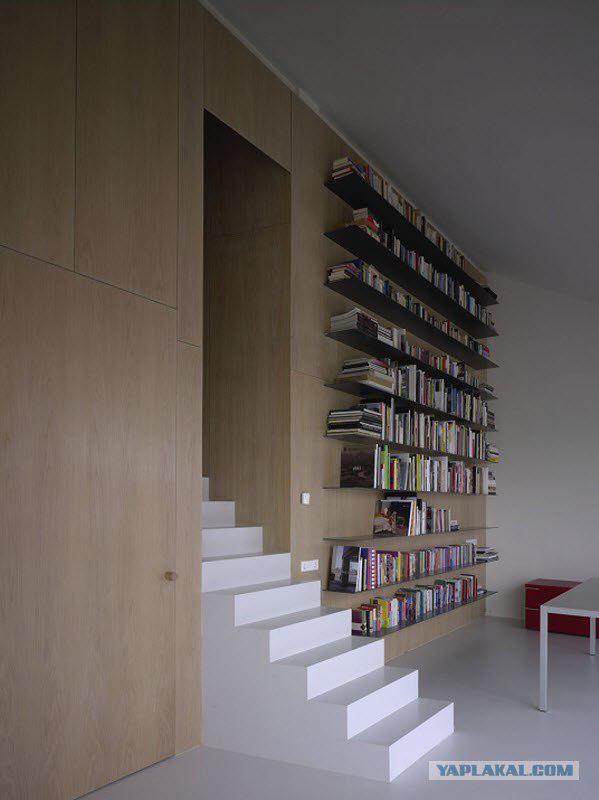
And on the second floor of incredible proportions (large and small), and natural light from the ceiling as you return to the medieval street.
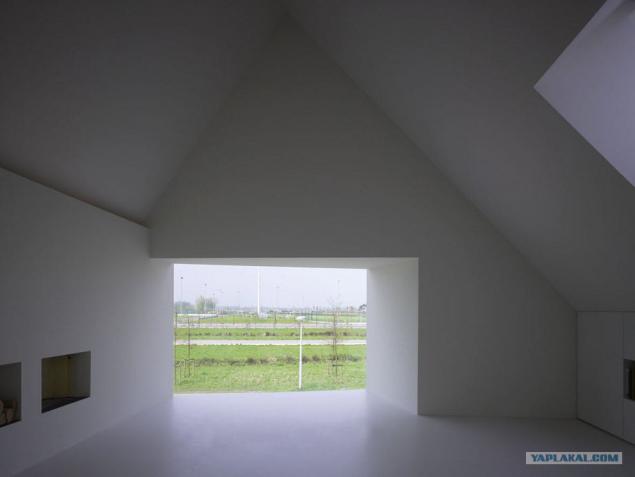
And here is a living room - a quiet, lit and very cozy place in the attic.
All
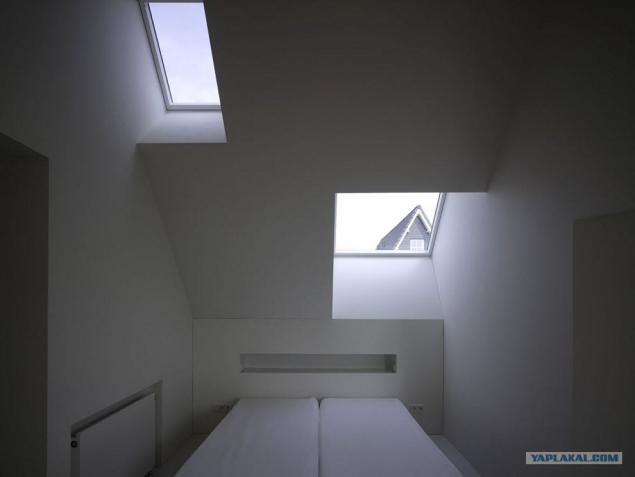
Source:

This fantastic project from the company «Rocha Tombal Architecten» is located in the Netherlands and shows an unusual type of architecture.

Although a simple form design that defined the layout of the city itself, the house has a sculptural "eyes" that go to different landscapes.

The shape and location of the building avoid visual contact with nearby houses on the ground floor, angular ceiling cuisine focuses on the interaction of its garden.

On the second floor hatches in the roof of different shapes and facade similar to the "fingers of light", which significantly adds natural light.

It all starts with the hall.

Passing through the hallway and a huge door, you find yourself in the heart of the house - the kitchen.

From here you can look out through the glass wall into the garden that beckons.

Behind this time ladder, crashing into a wooden wall and beckons to the second floor.

And on the second floor of incredible proportions (large and small), and natural light from the ceiling as you return to the medieval street.

And here is a living room - a quiet, lit and very cozy place in the attic.
All

Source:
