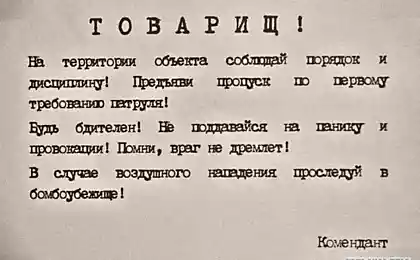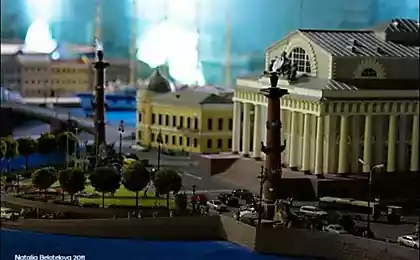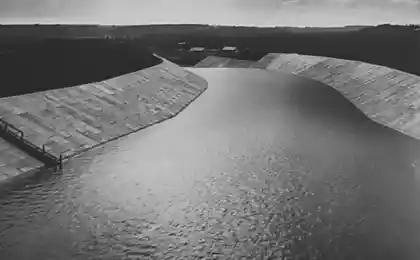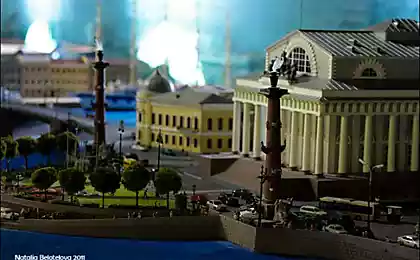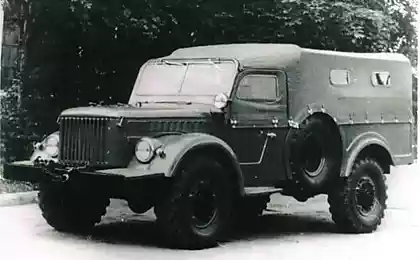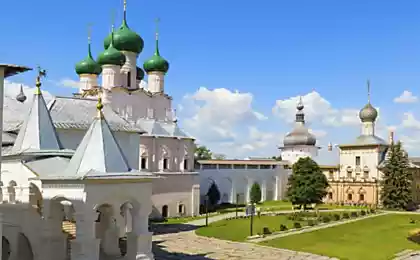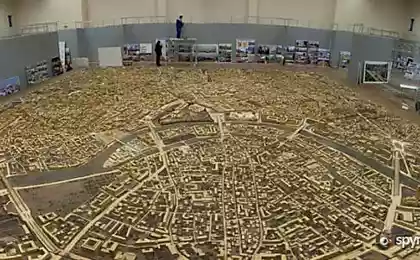849
Layout of Moscow (28 photos)
The house on Brest exhibited layout of Moscow within the Garden Ring, which covers an area 144kv.m. Layout has existed since 1986, an annual workshop workers wipe the dust from every house, and when remodeling or new construction of the buildings themselves are made and replaced with current models of
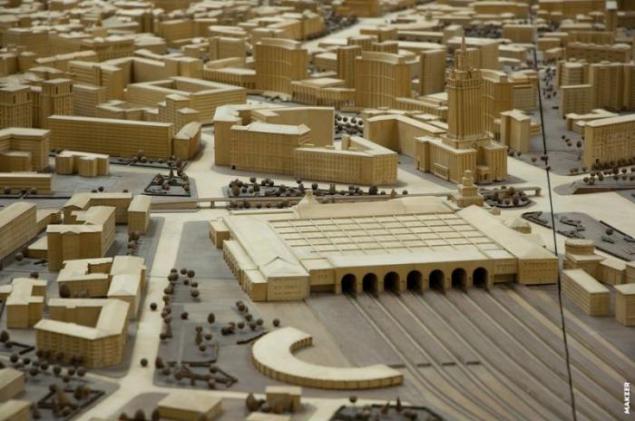
Kazansky railway station, followed by the Hotel Leningradskaya
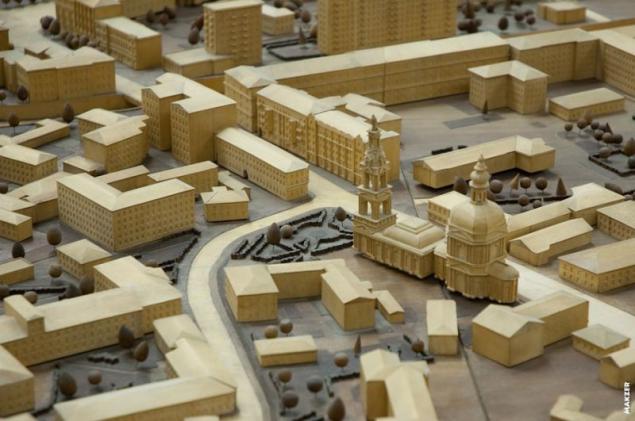
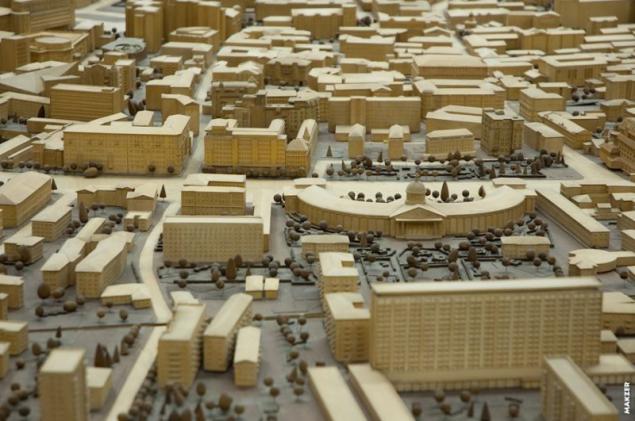
Sklifosovsky Hospital, Garden Ring
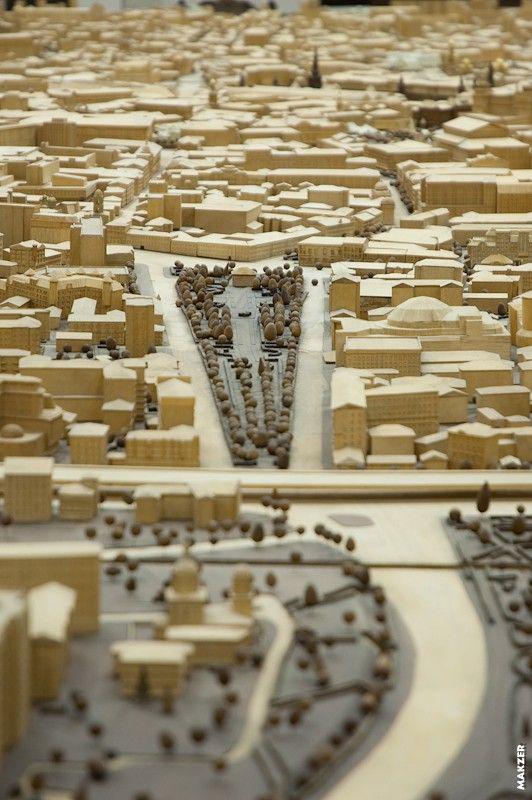
Color Boulevard
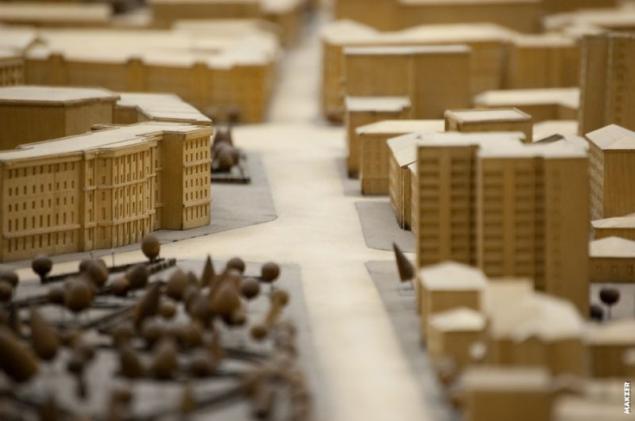
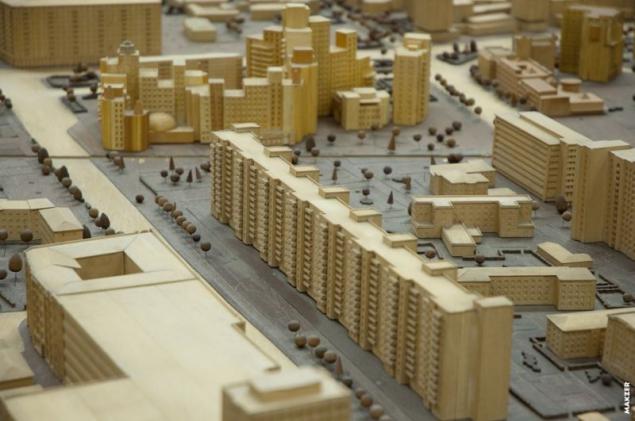
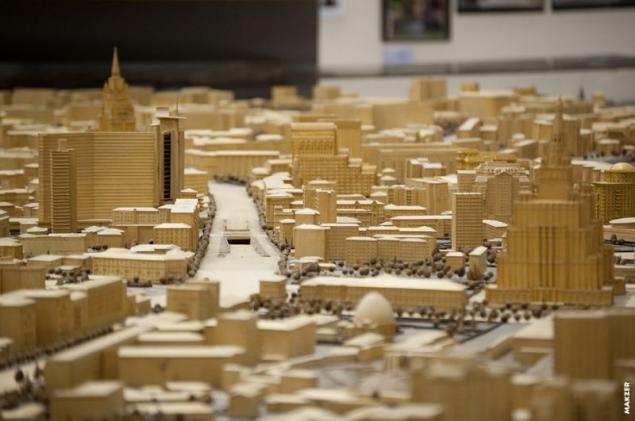
Novoarbatsky tunnel
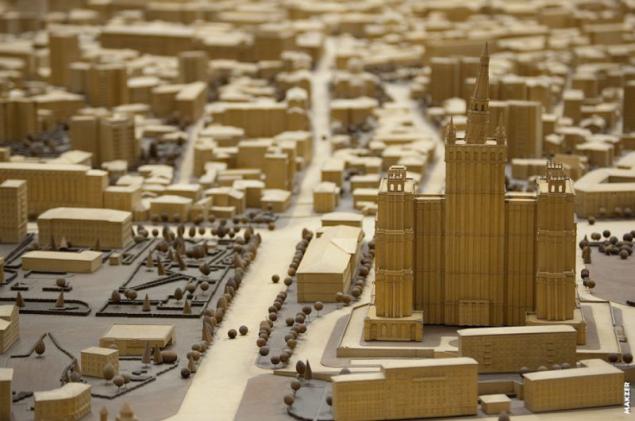
skyscraper on Kudrinskaya Square
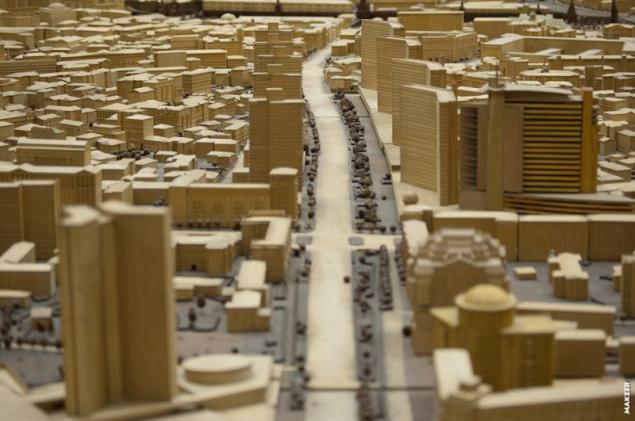
Novy Arbat
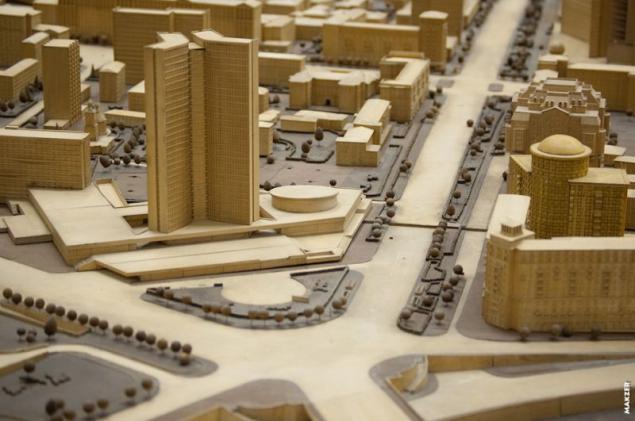
government building in Moscow, Russia area Free
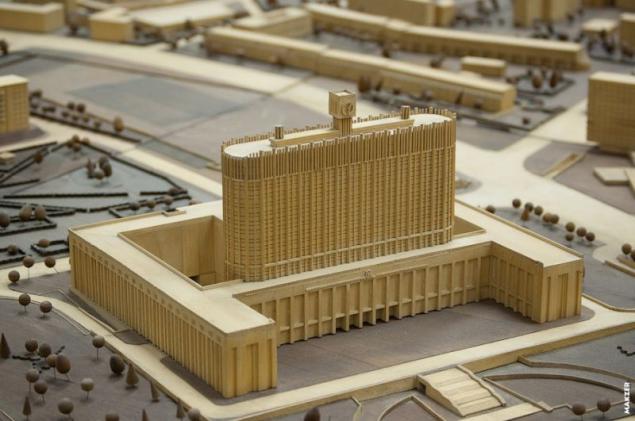
White House
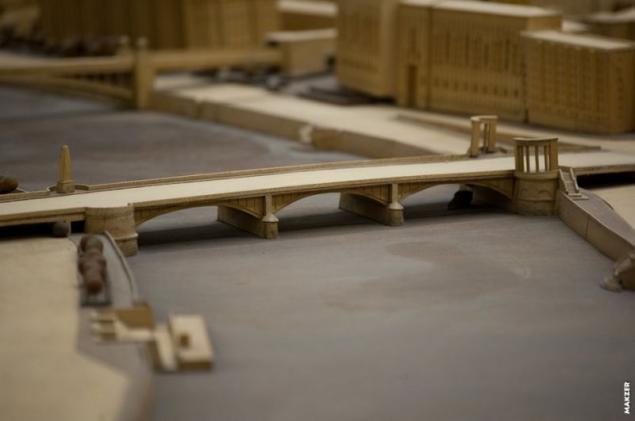
Borodino bridge in the background Smolensky Metro Bridge
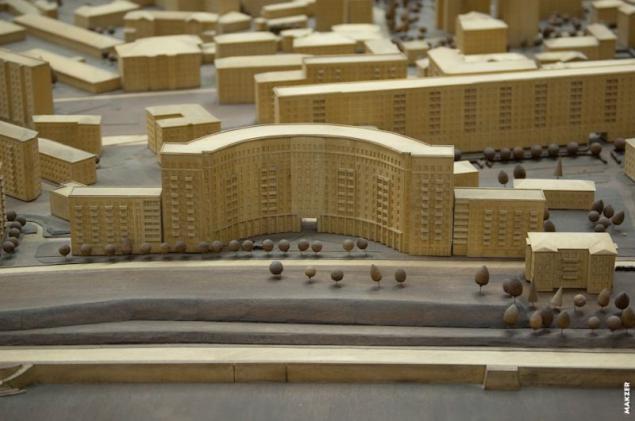
"House of Architects»
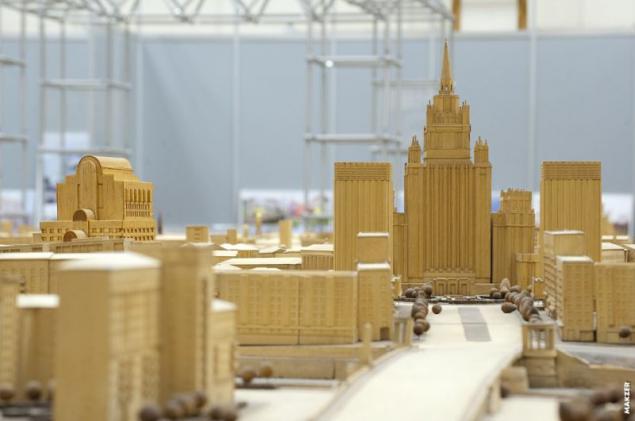
Ministry of Foreign Affairs and hotels Belgrade and "Golden Ring, left Smolensky Passage
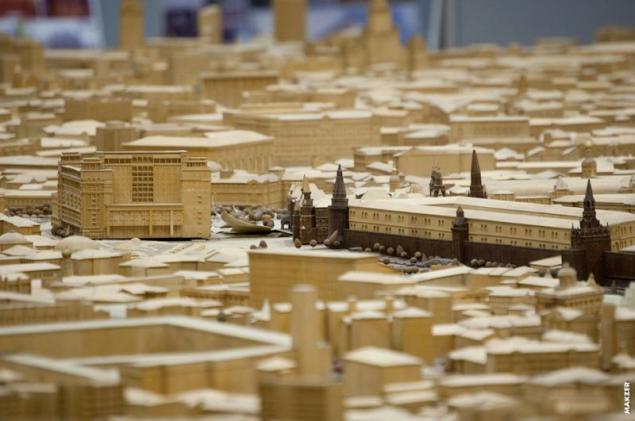
Hotel Moscow (and outbuilding behind there!) and the Kremlin piece
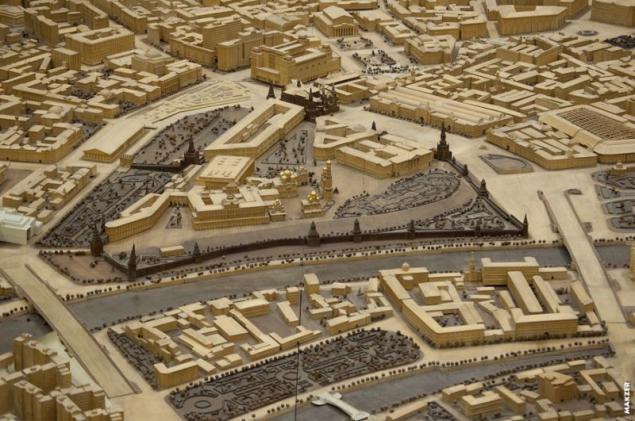
The Kremlin and the neighborhood
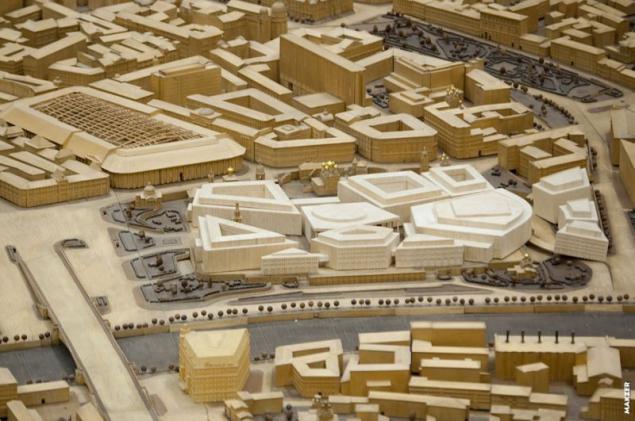
one of the redevelopment projects Zariadye
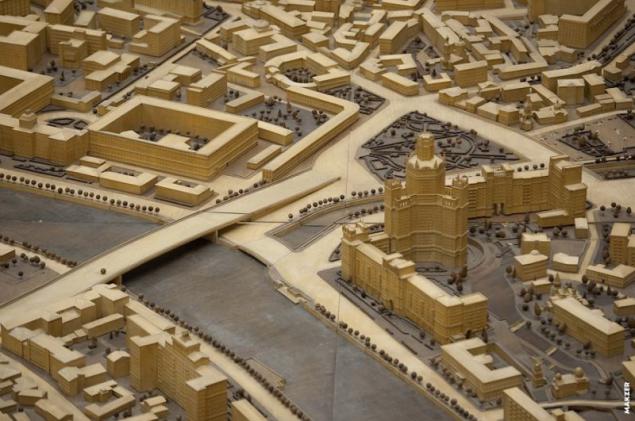
skyscraper at Tinkers waterfront, Big Ustyinsky bridge
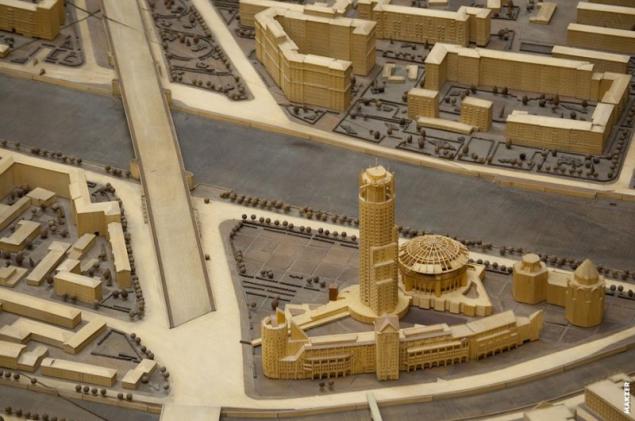
Riverside Towers complex, ceiling - Red Hills Hotel, House of Music
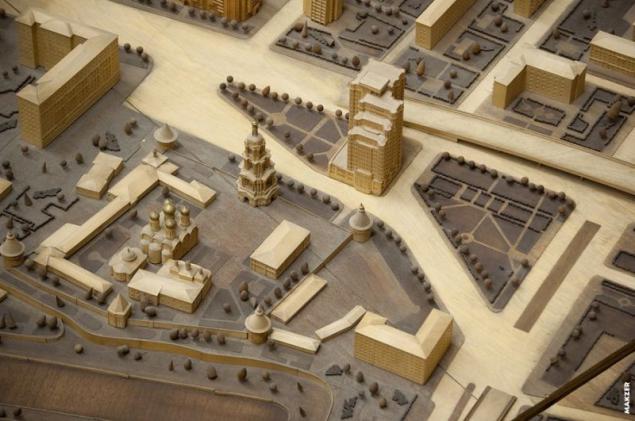
Novospassky Monastery
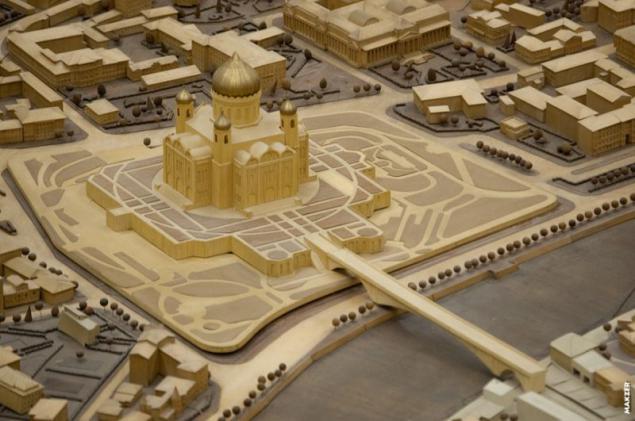
Christ the Savior Cathedral

CHA layout for the "reconstruction", and the building has no
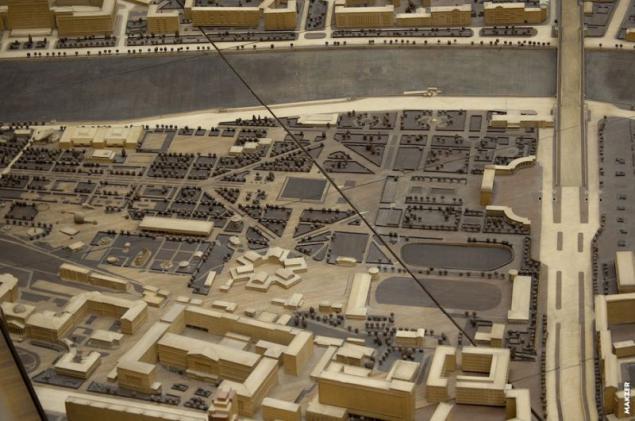
Gorky Park Gorky
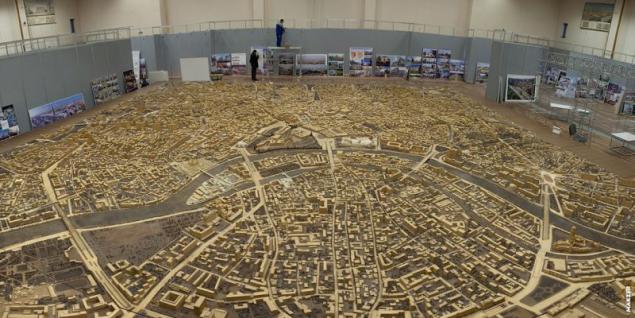
general view of the layout
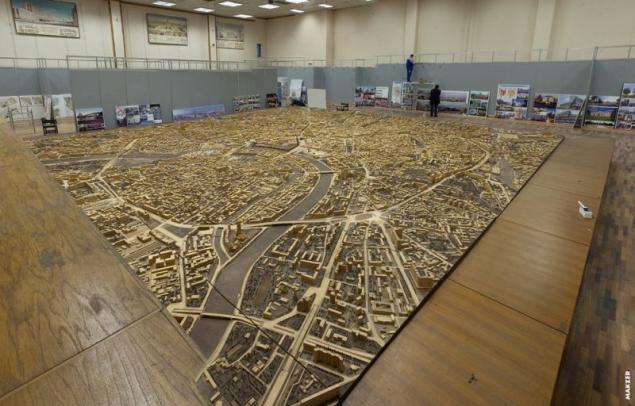
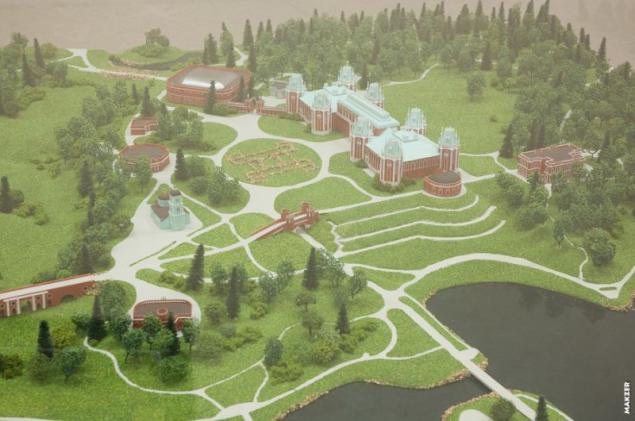
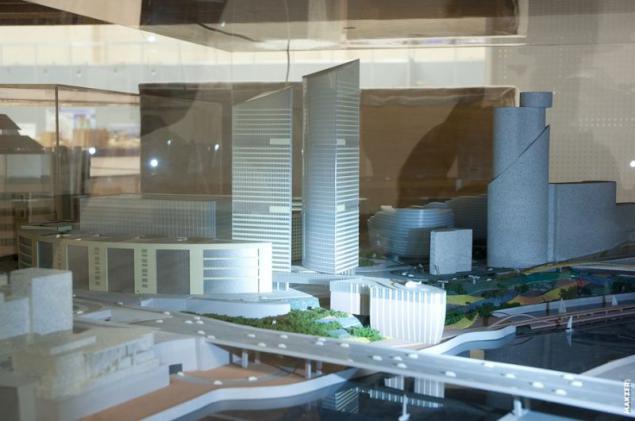
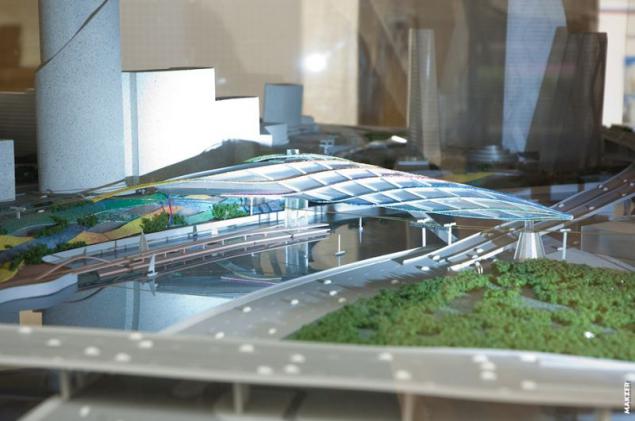
makzer

Kazansky railway station, followed by the Hotel Leningradskaya


Sklifosovsky Hospital, Garden Ring

Color Boulevard



Novoarbatsky tunnel

skyscraper on Kudrinskaya Square

Novy Arbat

government building in Moscow, Russia area Free

White House

Borodino bridge in the background Smolensky Metro Bridge

"House of Architects»

Ministry of Foreign Affairs and hotels Belgrade and "Golden Ring, left Smolensky Passage

Hotel Moscow (and outbuilding behind there!) and the Kremlin piece

The Kremlin and the neighborhood

one of the redevelopment projects Zariadye

skyscraper at Tinkers waterfront, Big Ustyinsky bridge

Riverside Towers complex, ceiling - Red Hills Hotel, House of Music

Novospassky Monastery

Christ the Savior Cathedral

CHA layout for the "reconstruction", and the building has no

Gorky Park Gorky

general view of the layout




makzer
