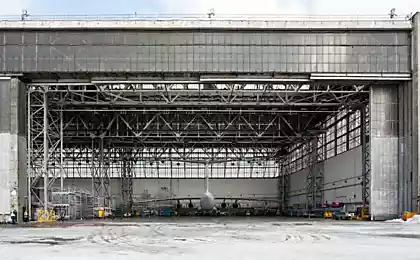968
The futuristic terminal
As planned by the architects to design a building of this giant, whose area of half a million square meters, its form it mimics the slope. And when we look at the general plan, you will see for yourself.
Contractor of the project was the Italian architectural firm «Fuksas». The estimated cost of the project amounted to about $ 1, 5 billion. However, given the increase airport capacity by more than half, the project is clearly worth it. From today bandwidth giant will exceed 45 million passengers a year.
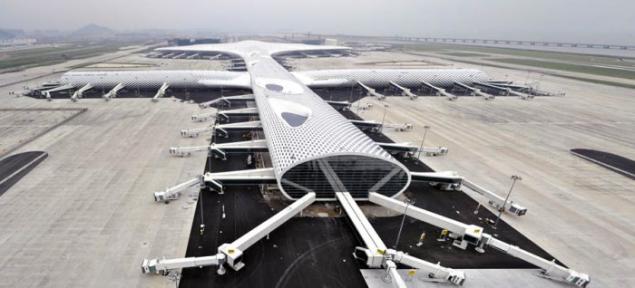
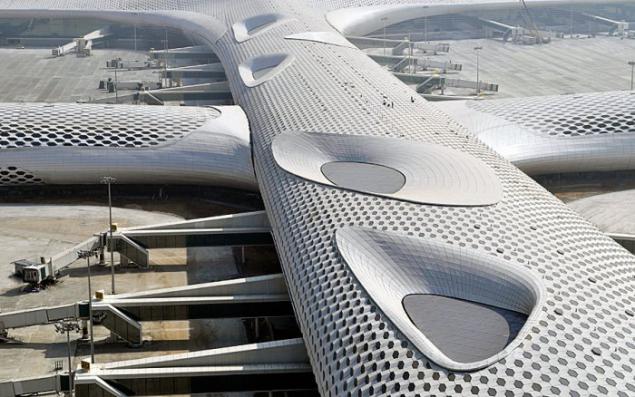
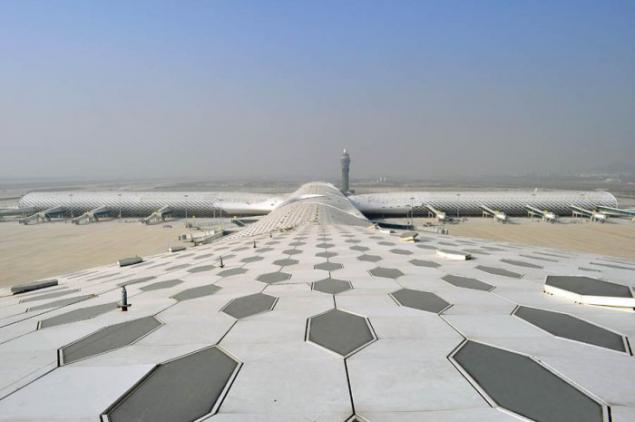
The scale terminal is really huge. As we said above, the total area of the project - 500 thousand square meters. At the same time, long terminal exceeds a half kilometers, and passenger services 78 outputs to the aircraft, only 15 of which are equipped with boarding bridges. On the territory of the terminal 3, you expect 200 check-in counters and the same stores. The hotel, with 404 rooms. In the center is the terminal waiting room and several atriums provide natural light absolute occupancy of the premises. But more on that below.
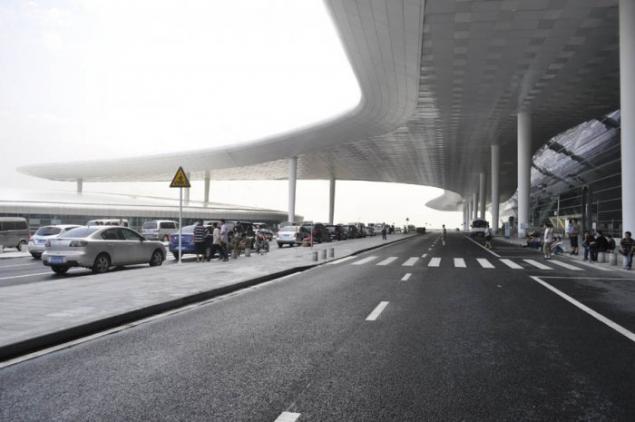
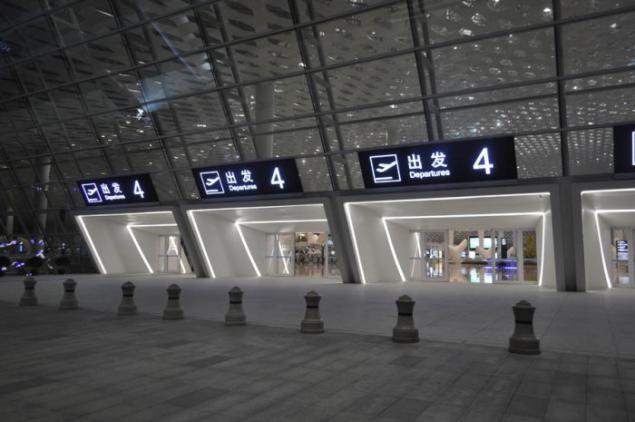
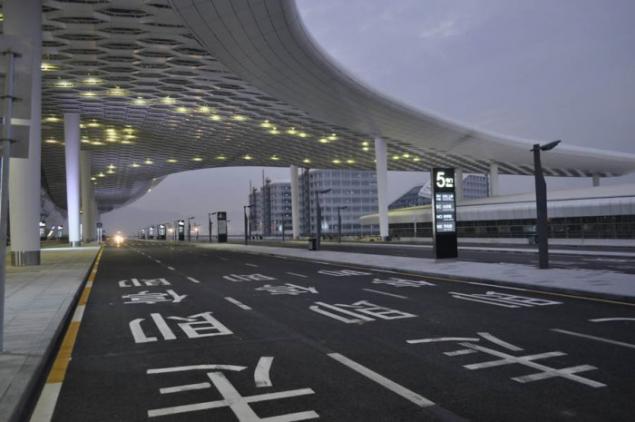
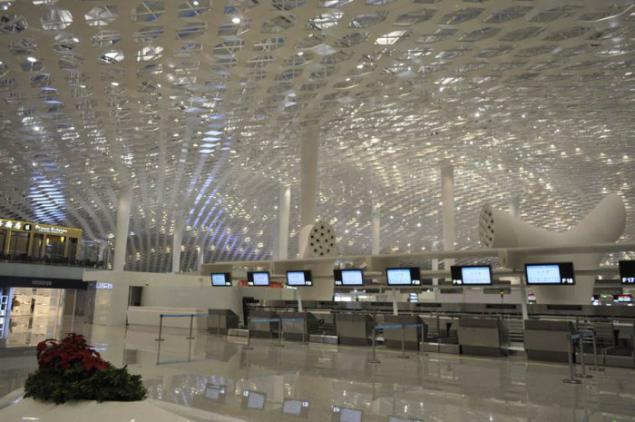
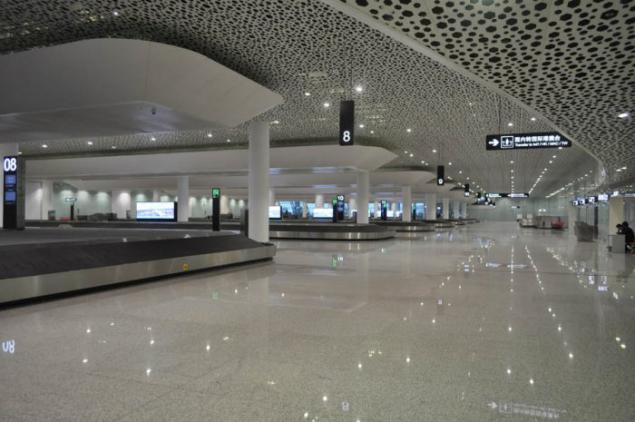
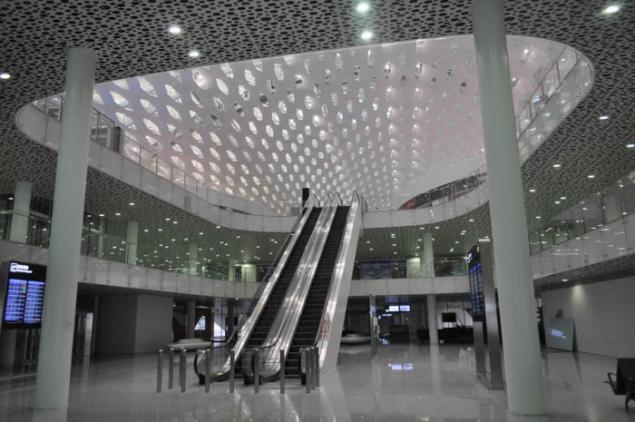
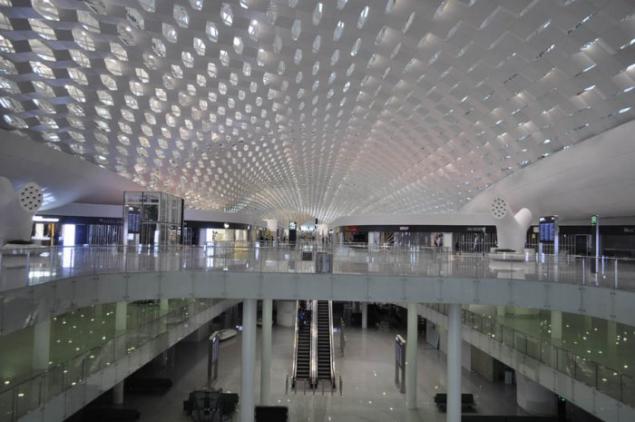
Agree with these facilities, the airport will certainly be opened more and more direct flights. Moreover, the city of Shenzhen, though incredibly young, but very attractive for tourists. Furthermore, the first airport in China, which is completely powered by solar energy. Maximum power consumption of up to 10 MW.
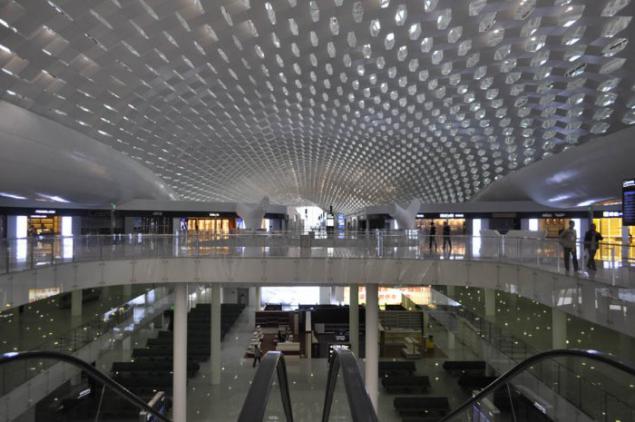
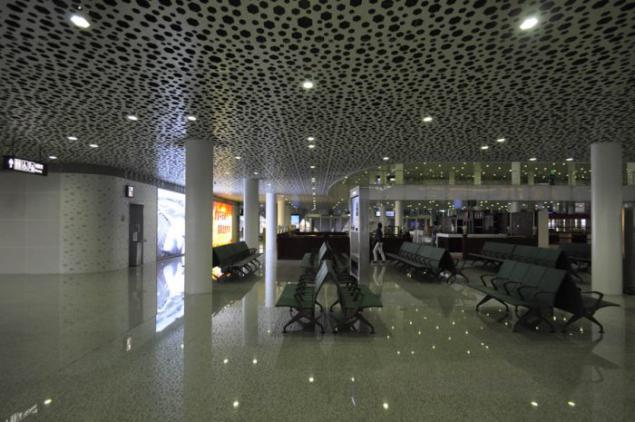
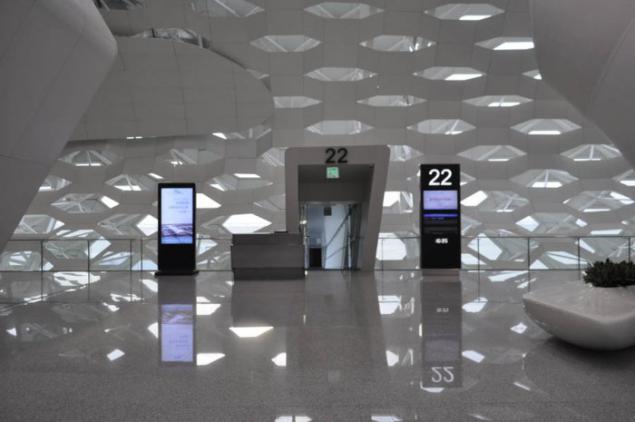
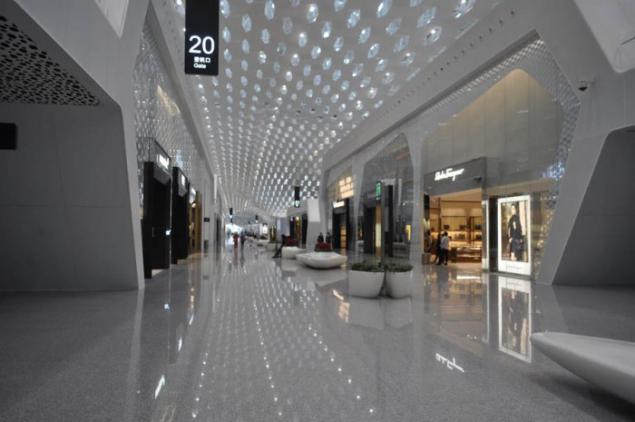
The basis of virtually the entire structure of the terminal is a cell, a kind of hexagonal slab of glass and steel. This allows natural light to penetrate in considerable quantities. Oddly shaped white sticking a tube-like cut branches - a powerful 116 air conditioners.
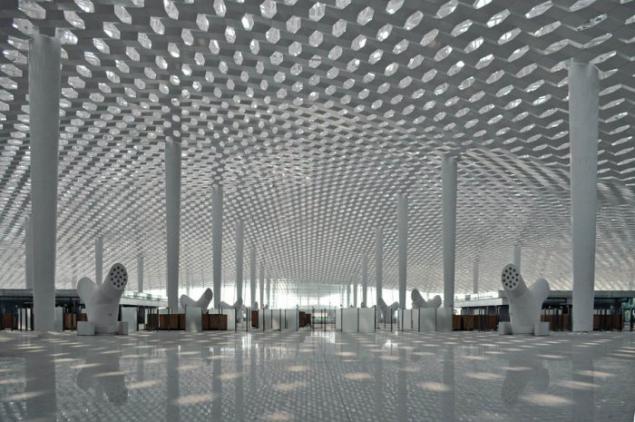
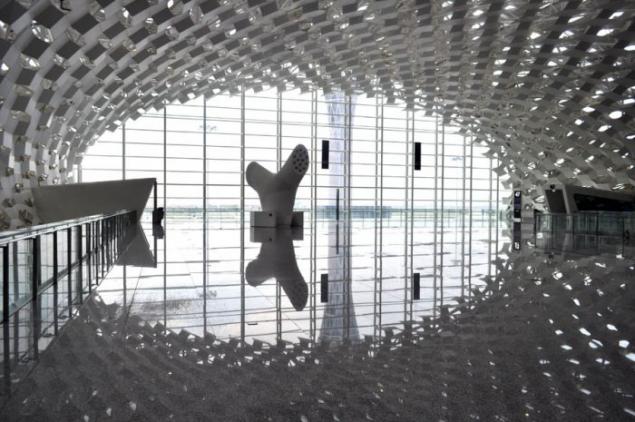
By the way, the company «Fuksas» does not stop at the third terminal. Twelve years later they will have to hand over the project site underground connecting the terminal to the train station and the subway station, and then, perhaps, to execute the final merger of the two modes of transport in a single node. The effective date of the third project was listed in 2035-the year, but the architects have the right to reconsider its plans.
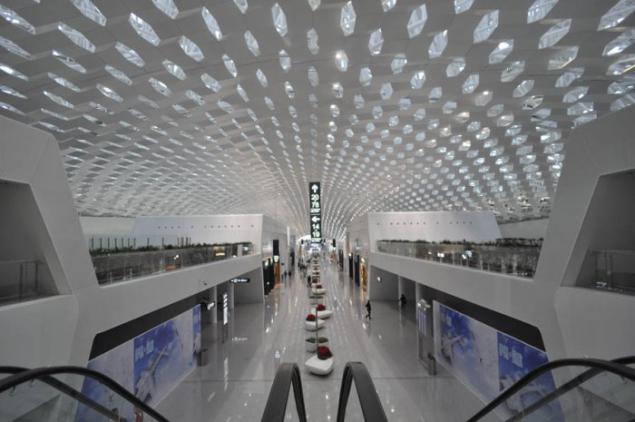
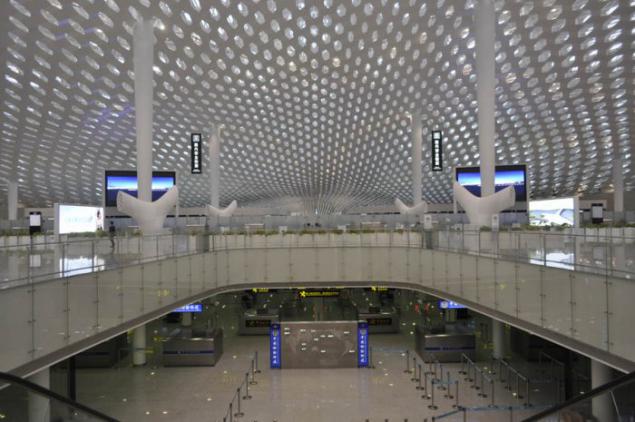
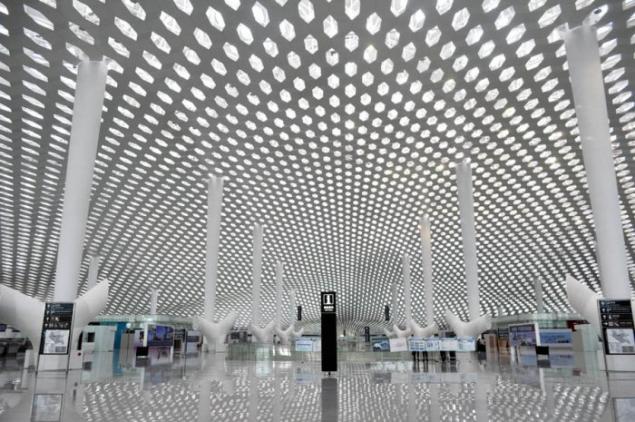
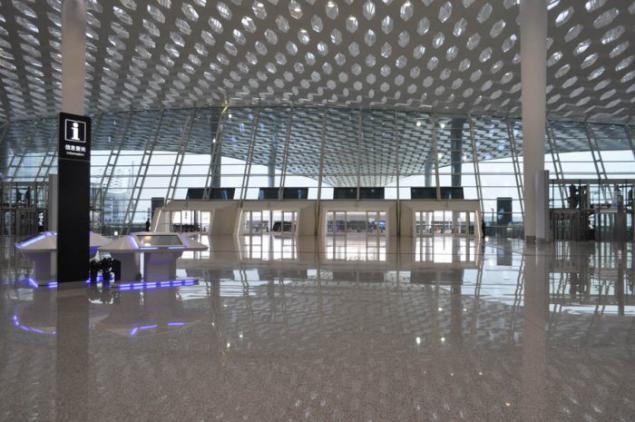
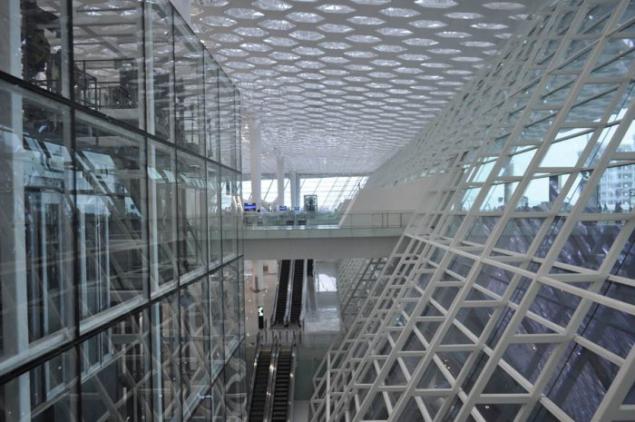
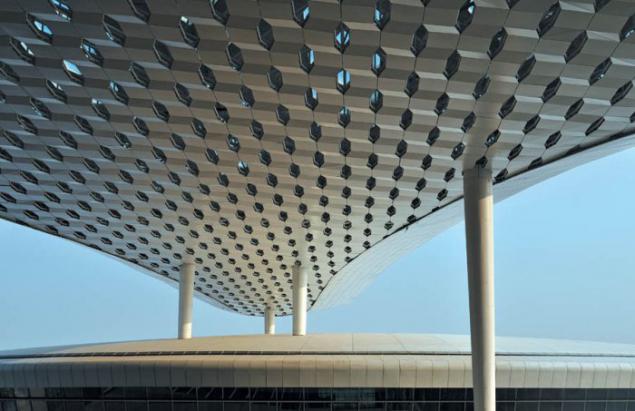
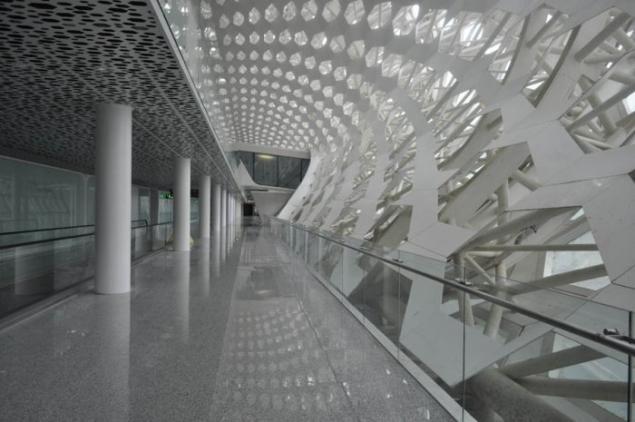
Contractor of the project was the Italian architectural firm «Fuksas». The estimated cost of the project amounted to about $ 1, 5 billion. However, given the increase airport capacity by more than half, the project is clearly worth it. From today bandwidth giant will exceed 45 million passengers a year.



The scale terminal is really huge. As we said above, the total area of the project - 500 thousand square meters. At the same time, long terminal exceeds a half kilometers, and passenger services 78 outputs to the aircraft, only 15 of which are equipped with boarding bridges. On the territory of the terminal 3, you expect 200 check-in counters and the same stores. The hotel, with 404 rooms. In the center is the terminal waiting room and several atriums provide natural light absolute occupancy of the premises. But more on that below.







Agree with these facilities, the airport will certainly be opened more and more direct flights. Moreover, the city of Shenzhen, though incredibly young, but very attractive for tourists. Furthermore, the first airport in China, which is completely powered by solar energy. Maximum power consumption of up to 10 MW.




The basis of virtually the entire structure of the terminal is a cell, a kind of hexagonal slab of glass and steel. This allows natural light to penetrate in considerable quantities. Oddly shaped white sticking a tube-like cut branches - a powerful 116 air conditioners.


By the way, the company «Fuksas» does not stop at the third terminal. Twelve years later they will have to hand over the project site underground connecting the terminal to the train station and the subway station, and then, perhaps, to execute the final merger of the two modes of transport in a single node. The effective date of the third project was listed in 2035-the year, but the architects have the right to reconsider its plans.































