1036
Lodge in Santa Teresa from the Office «SPBR Architects»
Brazilian architectural office always tries to enter their projects in already developed a historical landscape. The draft reflects their desire fully.
Santa Teresa is a historic district, with stunning views of the Rio de Janeiro. The building is located in one of the highest points in the area. On the north side of the house is visible to the old city and on the south side - overlooking the Guanabara Bay. Architects «SPBR Architects» took into account the elevation changes from 120 to 125 meters above sea level. The lower level is a linear unit, which posted an office and bedroom. The glass facade on the east side rests in the garden. The west side of the house is hidden from the light, so as not to transmit all the sultry heat of the Brazilian summer. Living room and bedroom are connected kitchen. It is traditional for the Brazilians. After all, in the kitchen, they spend most of their free time.








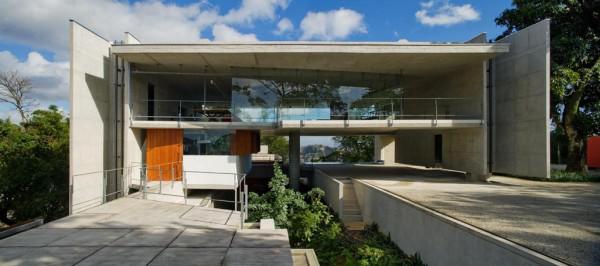

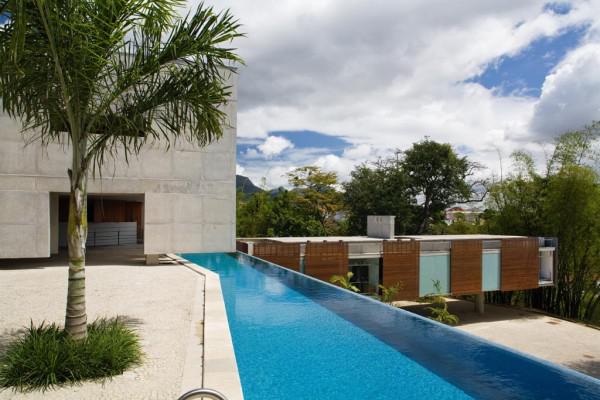


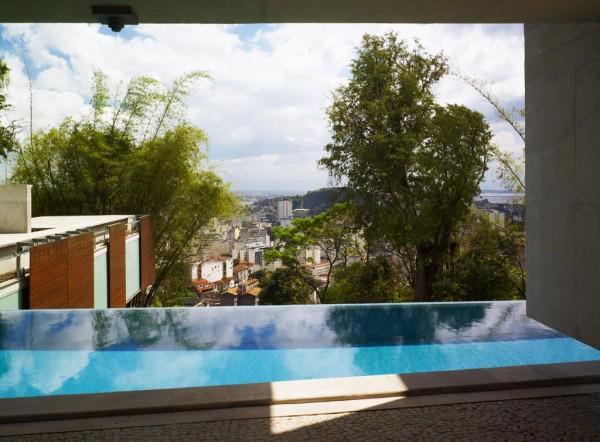

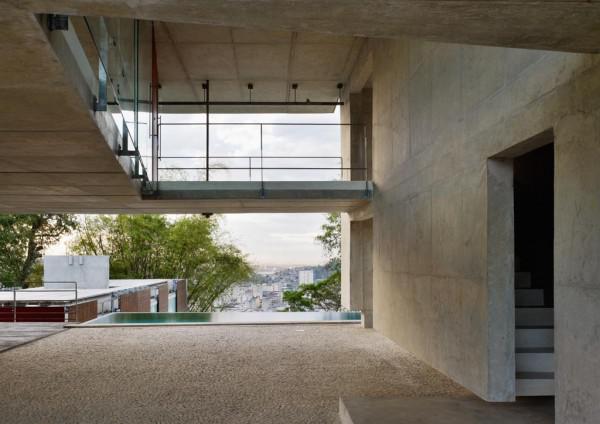
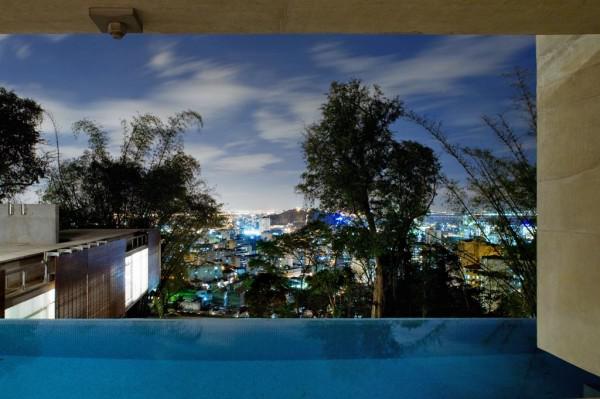
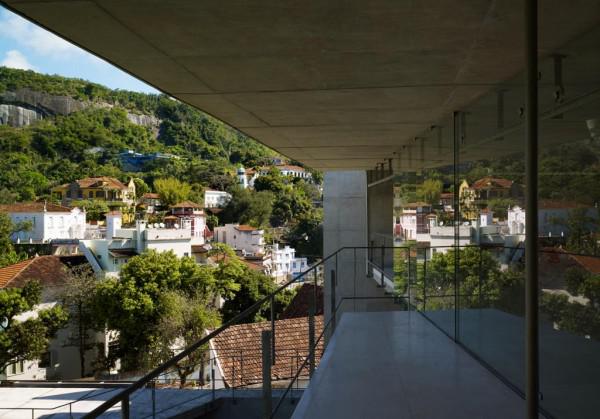



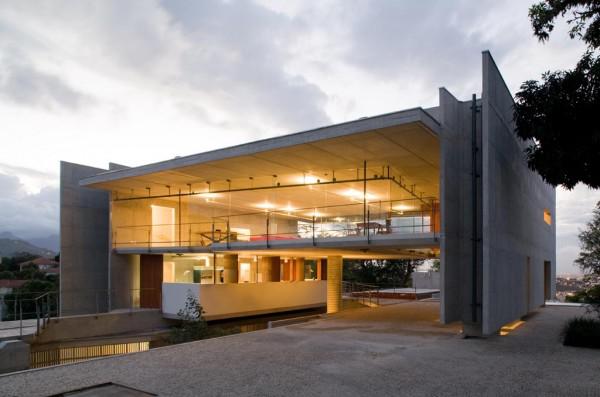
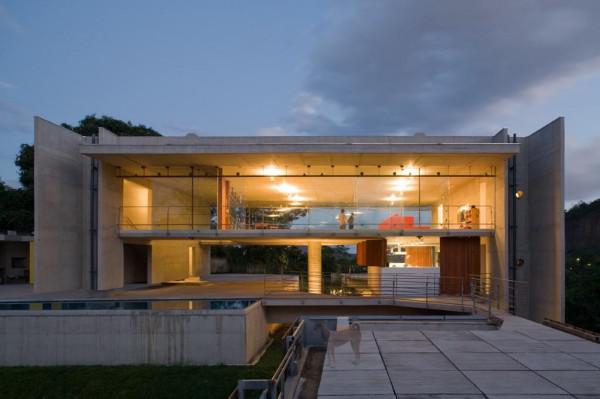
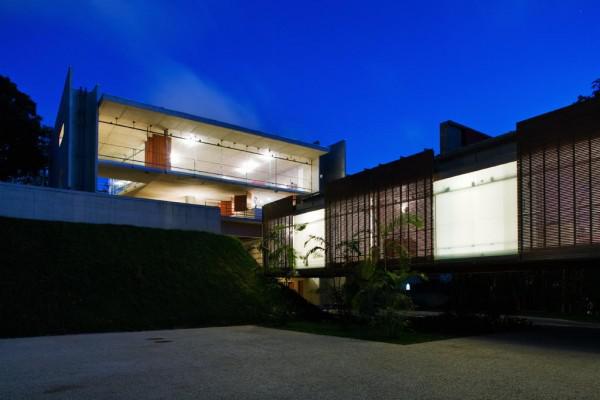
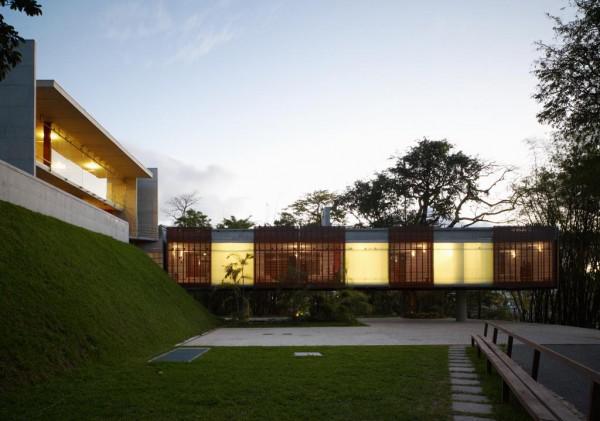






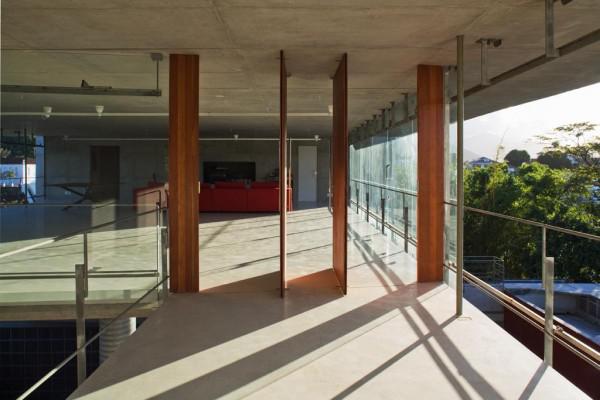
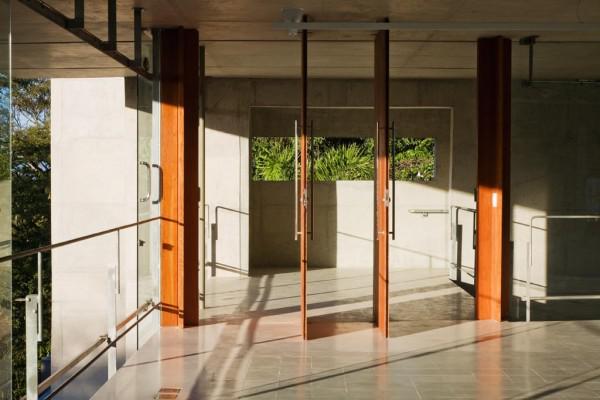



Santa Teresa is a historic district, with stunning views of the Rio de Janeiro. The building is located in one of the highest points in the area. On the north side of the house is visible to the old city and on the south side - overlooking the Guanabara Bay. Architects «SPBR Architects» took into account the elevation changes from 120 to 125 meters above sea level. The lower level is a linear unit, which posted an office and bedroom. The glass facade on the east side rests in the garden. The west side of the house is hidden from the light, so as not to transmit all the sultry heat of the Brazilian summer. Living room and bedroom are connected kitchen. It is traditional for the Brazilians. After all, in the kitchen, they spend most of their free time.



























































