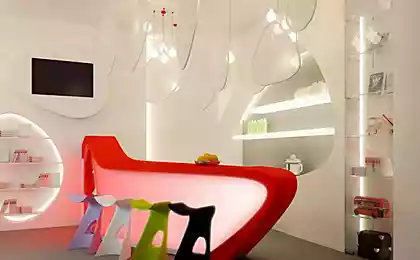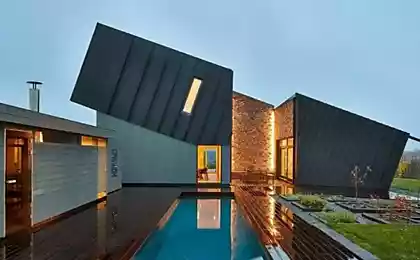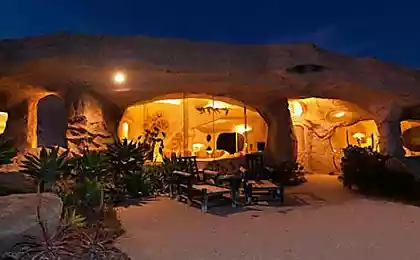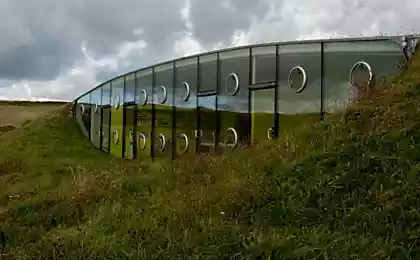951
Mosman house from the Australian Bureau of «Corben Architects»
For several Australian architects work across our eyes, but somehow did not get around. And now, justice has been done. Before you design a house built entirely according to the drawings of architects bureau.
Mosman house storey includes four luxurious bedrooms. The open plan 'living room / dining room / kitchen "allows maximum use of all available space. The open north side presents an excellent opportunity to observe the wonderful swimming pool and enjoy the scenery, which opens away. The rest of the house, mostly hidden by a fence or wall and a garden. It is understandable, because the circle of neighbors. During the construction of the building was taken into account the emphasis on the use of only natural materials: concrete, stone base and wood veneer and sandstone. Inside Made with American oak. Input group - gray limestone and marble in the bathroom. The house has a water reservoir of rainwater by 30 000 liters for garden irrigation and flushing toilets. Easy to use the forms attached to the house only elegance and ease.
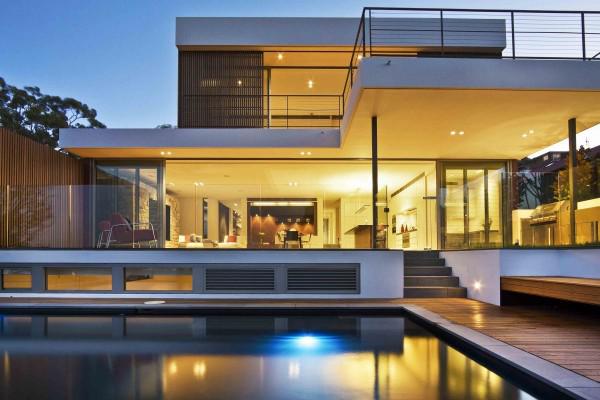
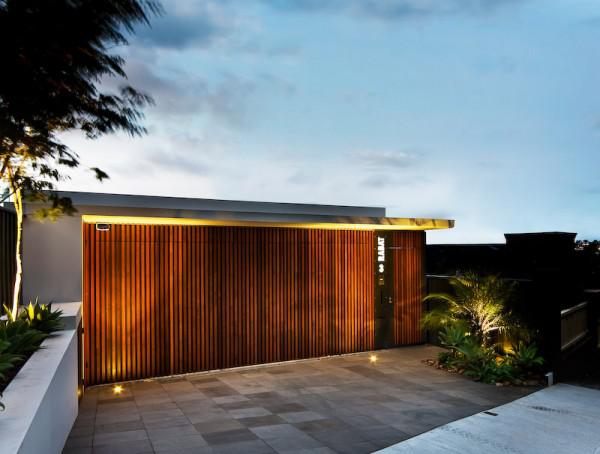

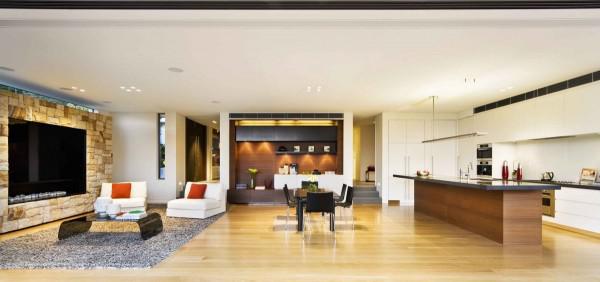
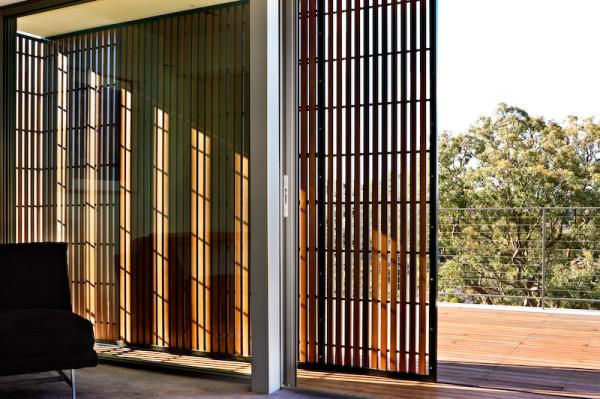
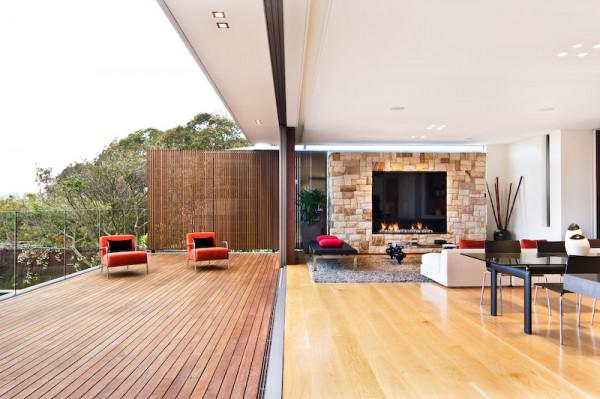
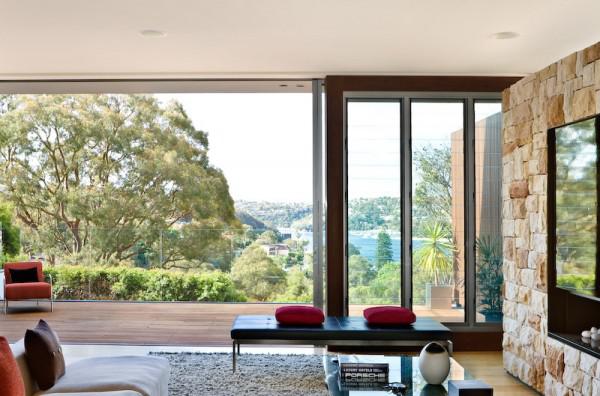
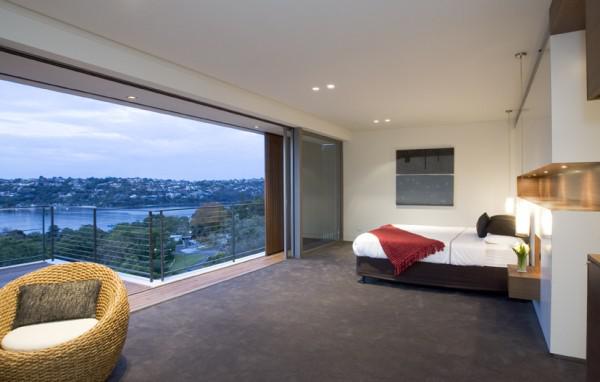
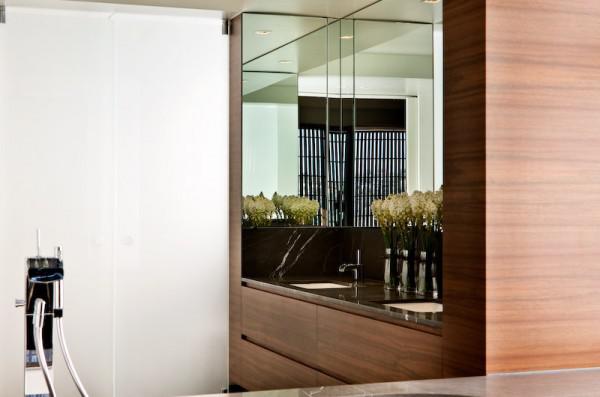
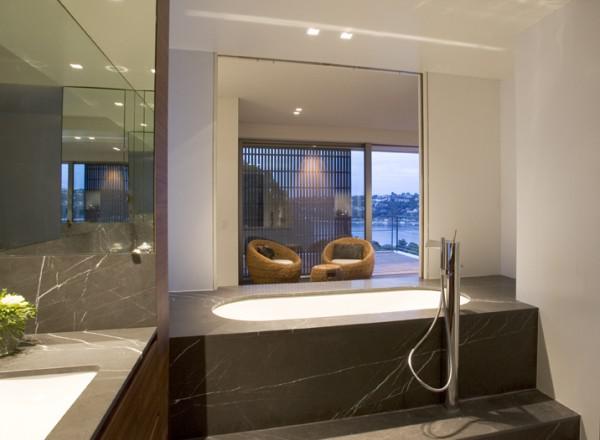
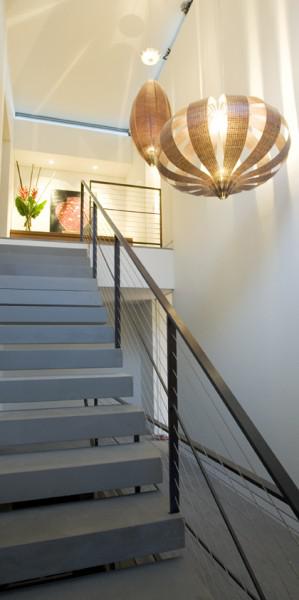
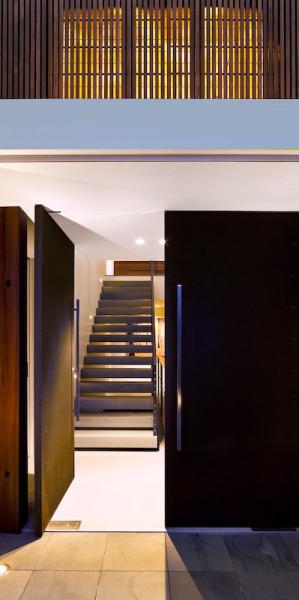
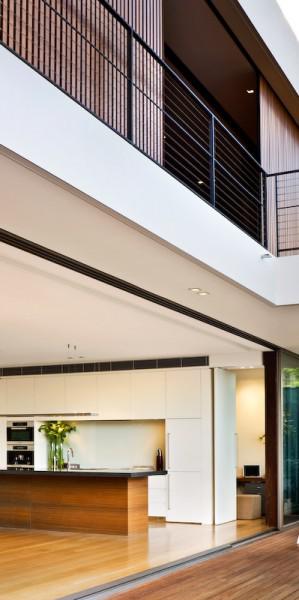
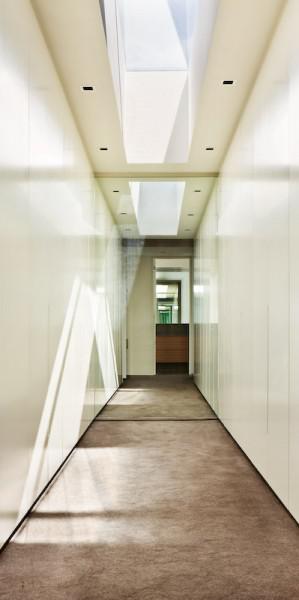
Mosman house storey includes four luxurious bedrooms. The open plan 'living room / dining room / kitchen "allows maximum use of all available space. The open north side presents an excellent opportunity to observe the wonderful swimming pool and enjoy the scenery, which opens away. The rest of the house, mostly hidden by a fence or wall and a garden. It is understandable, because the circle of neighbors. During the construction of the building was taken into account the emphasis on the use of only natural materials: concrete, stone base and wood veneer and sandstone. Inside Made with American oak. Input group - gray limestone and marble in the bathroom. The house has a water reservoir of rainwater by 30 000 liters for garden irrigation and flushing toilets. Easy to use the forms attached to the house only elegance and ease.














Katy Perry (Katy Perry) in the series "How I Met Your Mother» (How I Met Your Mother)
Concepts - very near future
