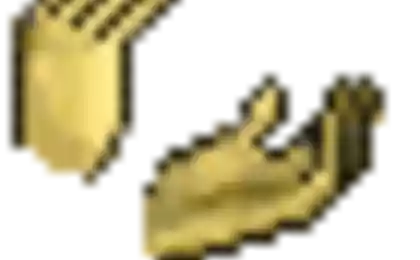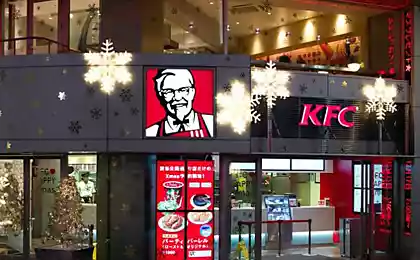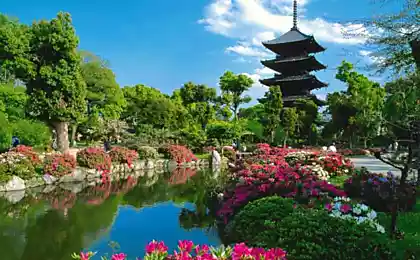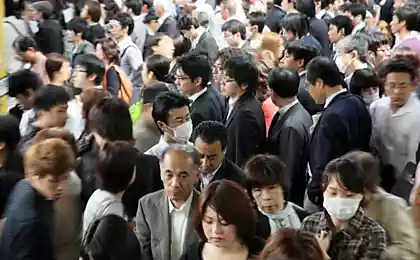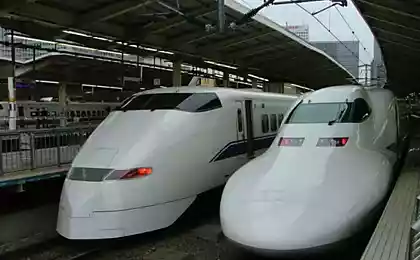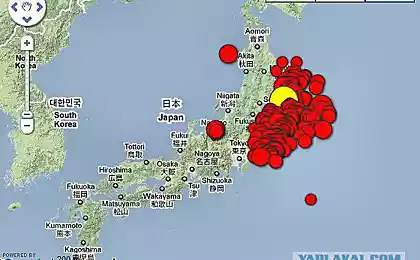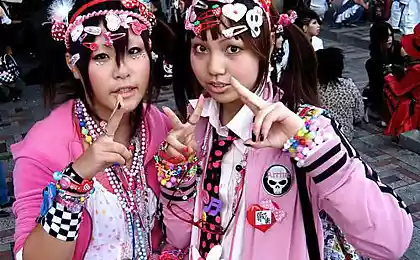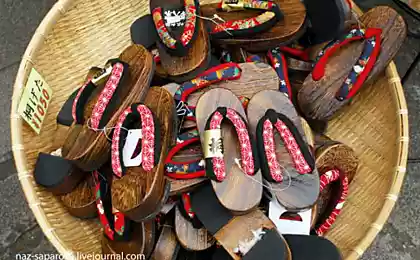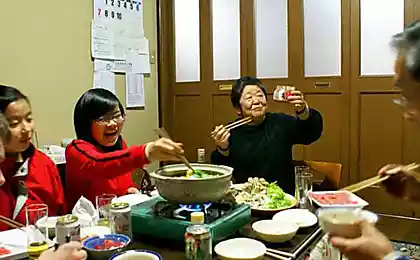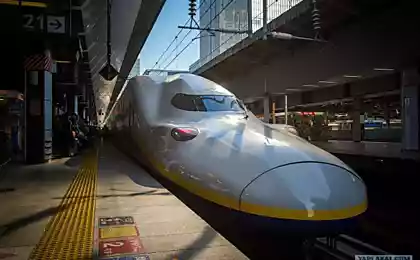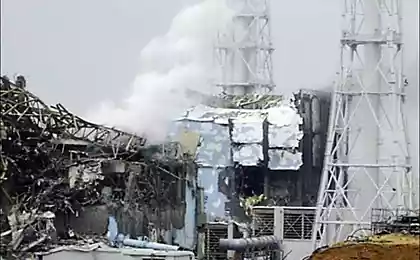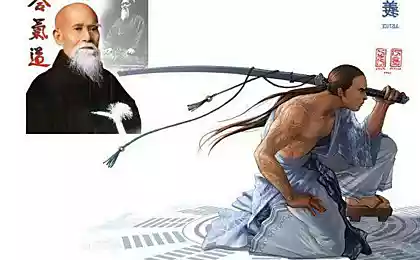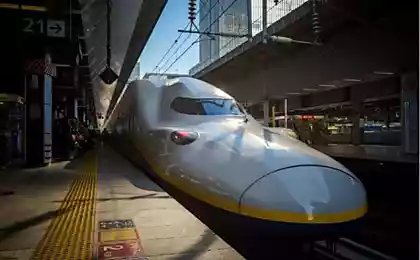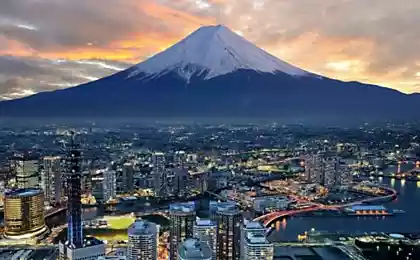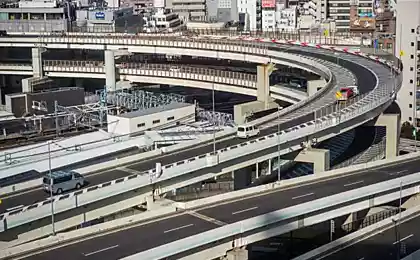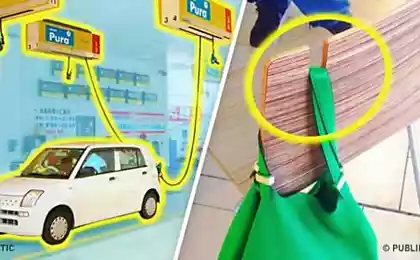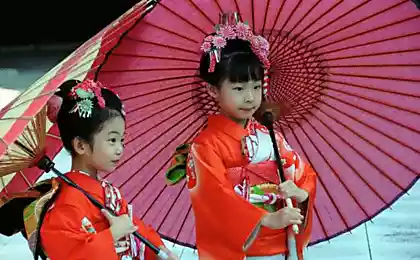956
The house on the corner in Japan
Design agency «Eastern» has developed a unique form of house that looks somewhat similar to iron. Despite its visual too little living space, the project involves seven high-grade apartments.
The project was implemented in the town of Yokkaichi, Shiga Prefecture. Built-up area of 261 square meter, and a living area of about 567 square meters. Since the triangular shape of the house, it was expected that the room will be an intricate shape. But it did not happen - the usual rectangles. Each apartment in the four-storey building offers a living room (13 sqm), two bedrooms (13 and 9 sqm), bathroom, kitchen and toilet. Planning permission granted for too long was empty due to the nature of crossing streets at an acute angle. But the architects of «Eastern» found a wonderful way out of the situation by acquiring land for peanuts, and many times having worked investments, thanks to the flexibility of thinking. However, the draft is not entirely unique. Everyone knows Building Fuller Building in New York. His comparison we attach to the end of the material.
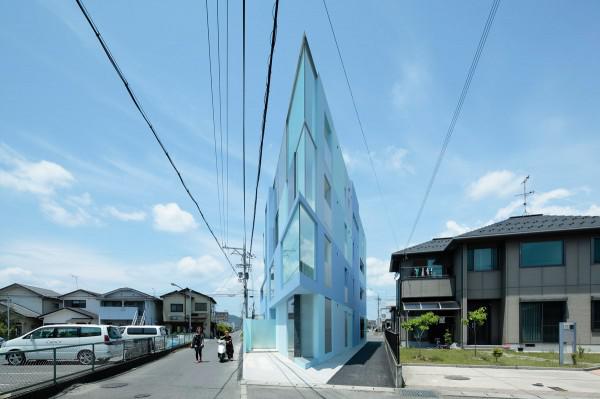
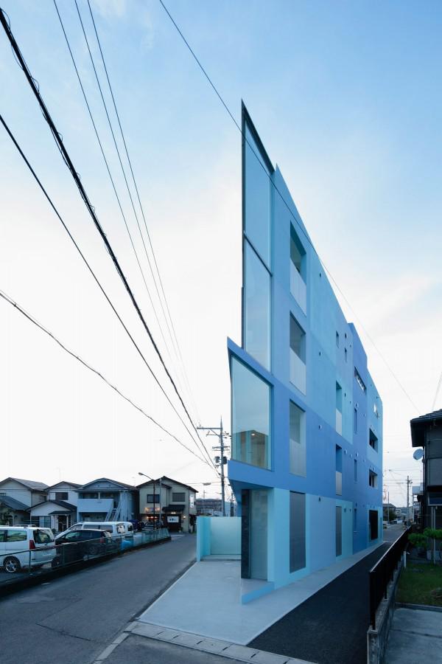
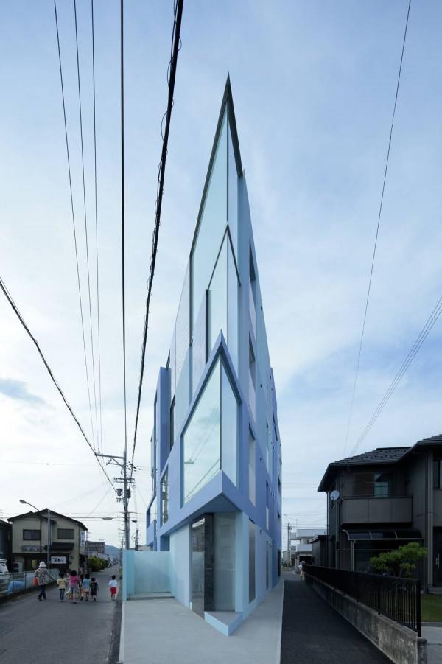
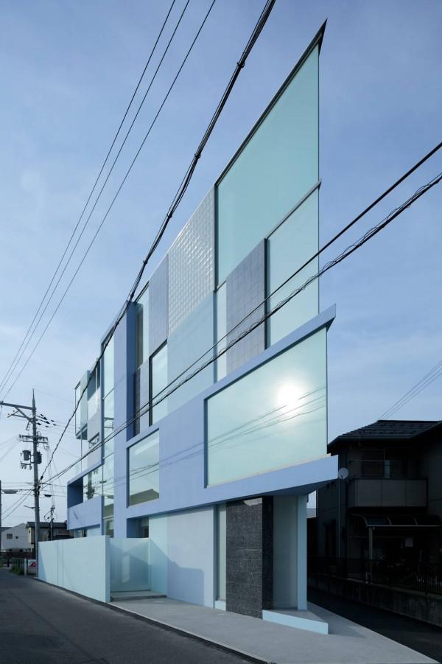
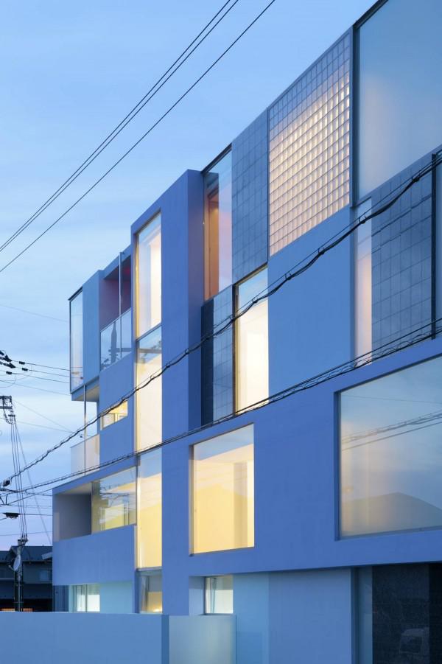
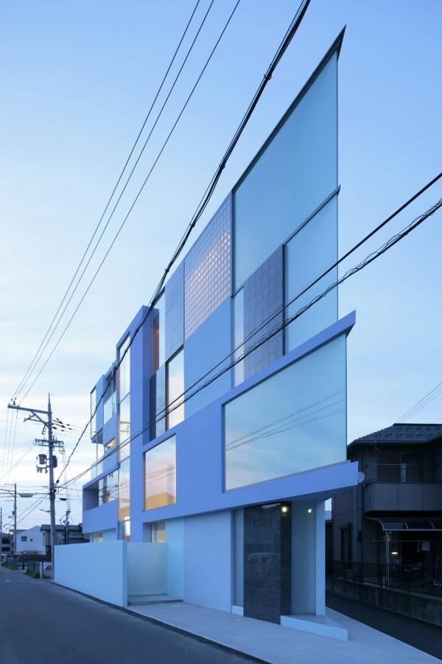
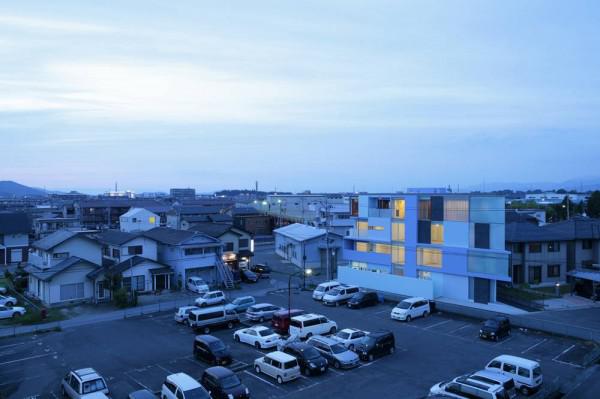
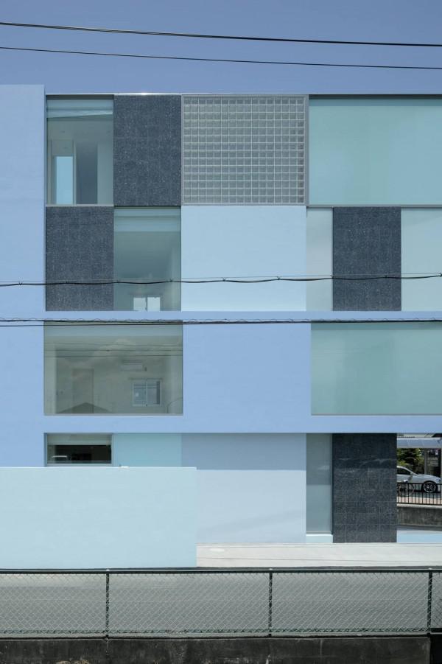
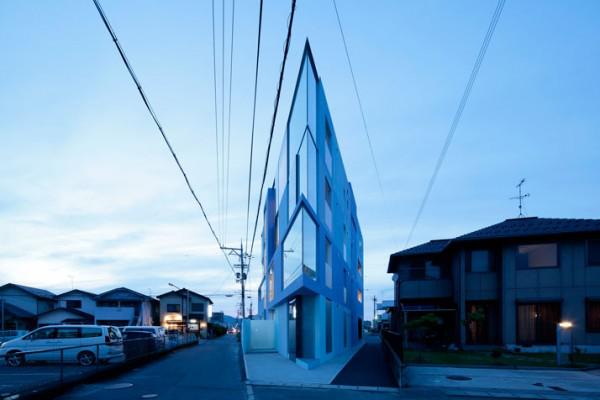
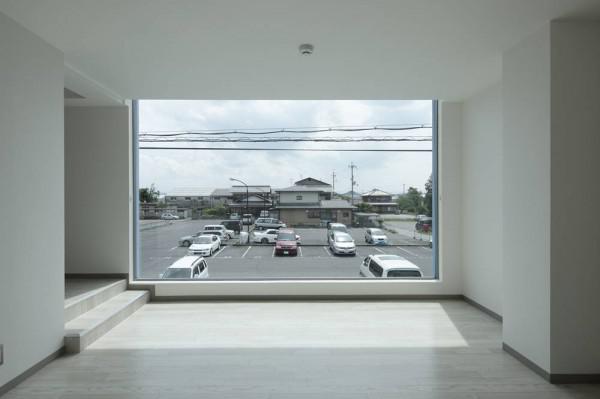
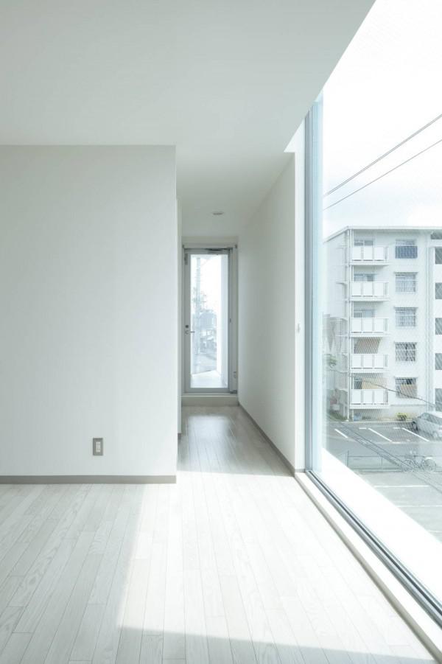
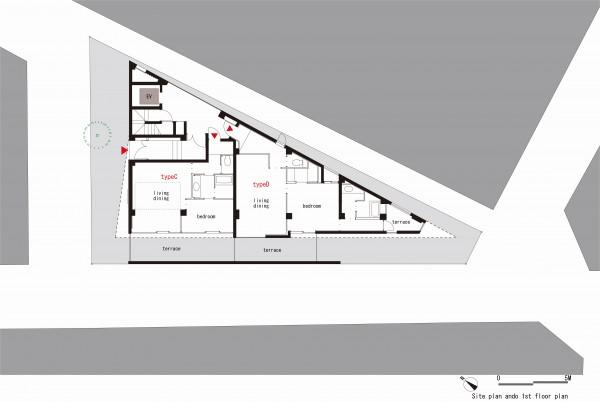
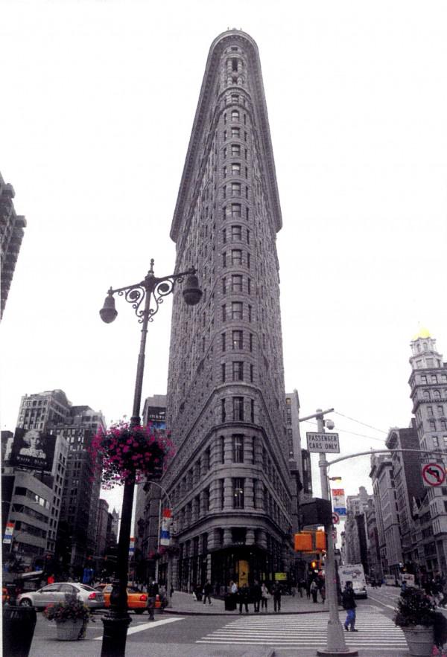
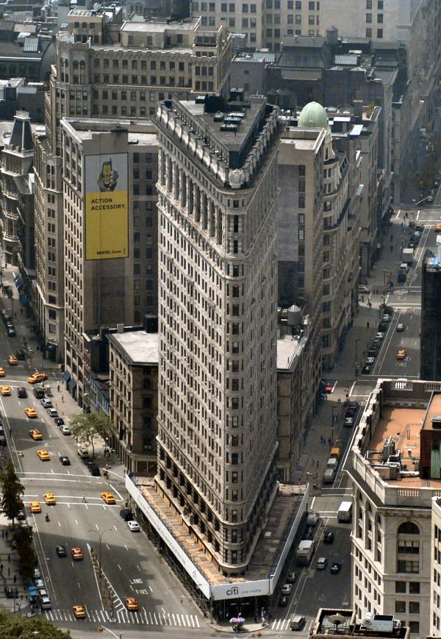
The project was implemented in the town of Yokkaichi, Shiga Prefecture. Built-up area of 261 square meter, and a living area of about 567 square meters. Since the triangular shape of the house, it was expected that the room will be an intricate shape. But it did not happen - the usual rectangles. Each apartment in the four-storey building offers a living room (13 sqm), two bedrooms (13 and 9 sqm), bathroom, kitchen and toilet. Planning permission granted for too long was empty due to the nature of crossing streets at an acute angle. But the architects of «Eastern» found a wonderful way out of the situation by acquiring land for peanuts, and many times having worked investments, thanks to the flexibility of thinking. However, the draft is not entirely unique. Everyone knows Building Fuller Building in New York. His comparison we attach to the end of the material.














