949
The narrow house in Japan
We have already talked about the triangular building, which was located at the crossroads. Now is the time to talk about the project, which takes up even less space - designed by architect Kota Mizuisi (Kota Mizuishi).
As you know, in Japan the problem with built-up area is becoming every year more and more urgent. The Japanese have manage to create the island of waste and build them a new home. The project, which we will tell you there safely in a district of Tokyo called Suginami. The total area is 52, 14 sq. m., and the built-up area of 29 sq.m. The total living area of the two-storey house of 55, 24 sq.m. By Japanese standards, for a family of three - pretty spacious accommodation. The house is made of wood and covered with metal panels. Huge windows give the feeling of more space in the house. What's that, and to squeeze the maximum out of the minimum features the Japanese can.
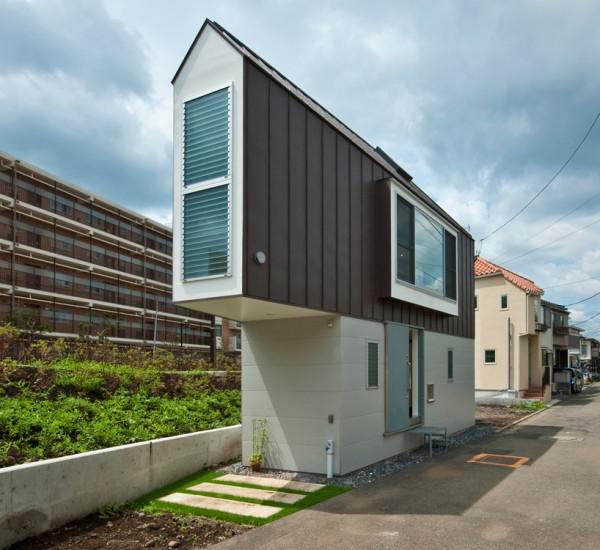
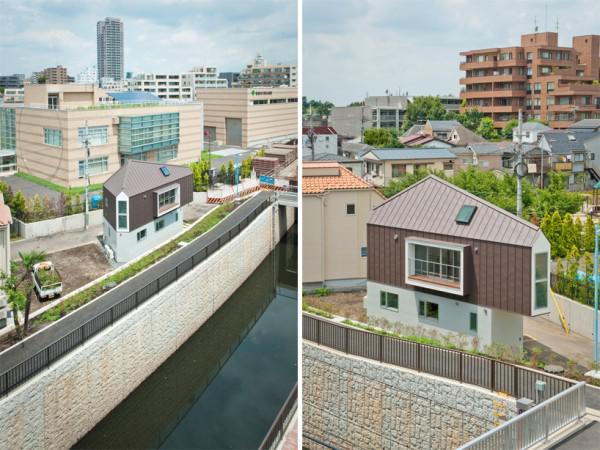
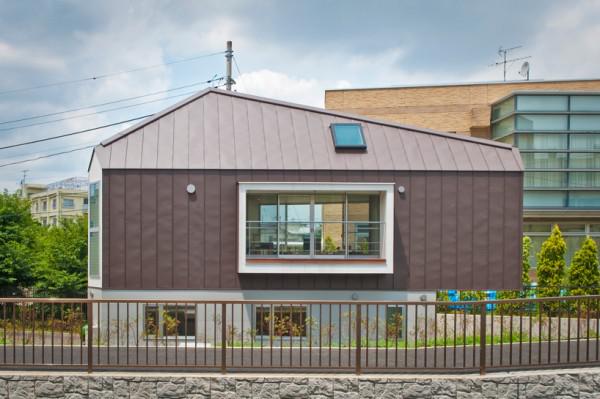
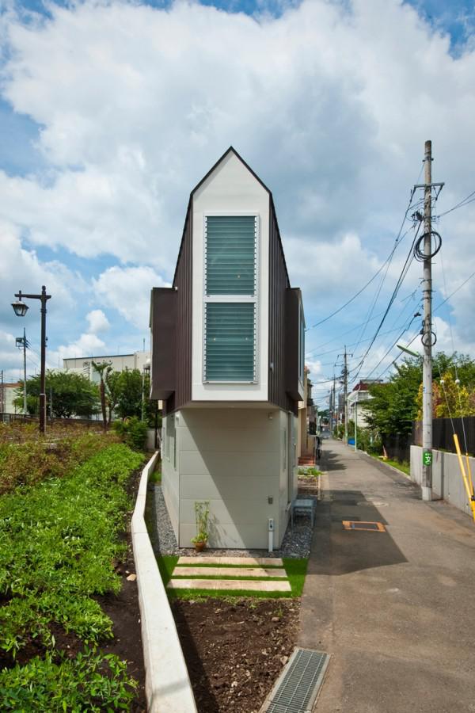
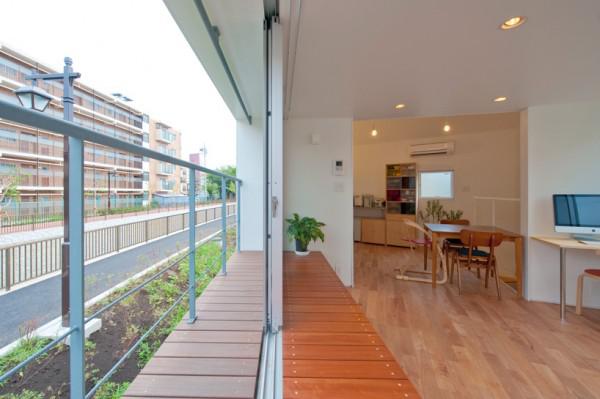
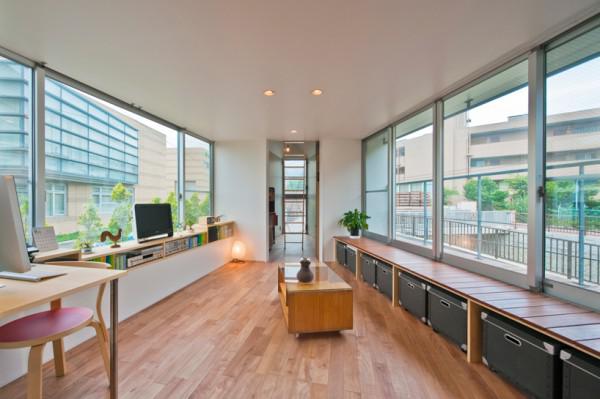
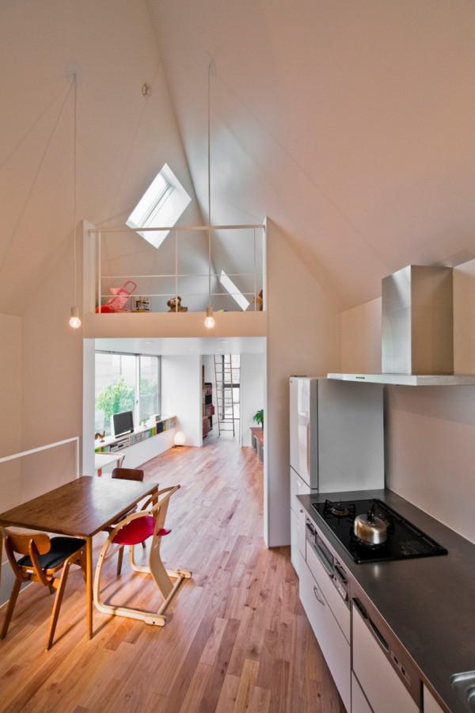
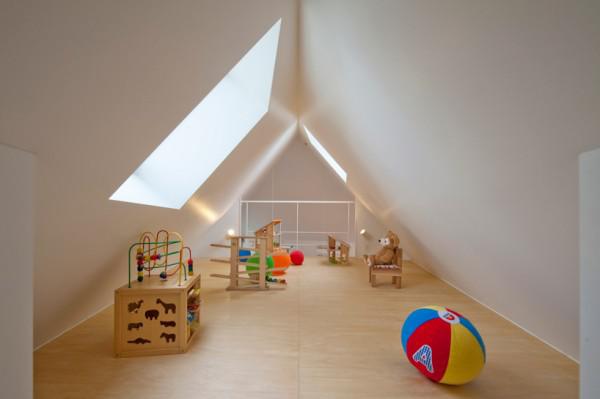
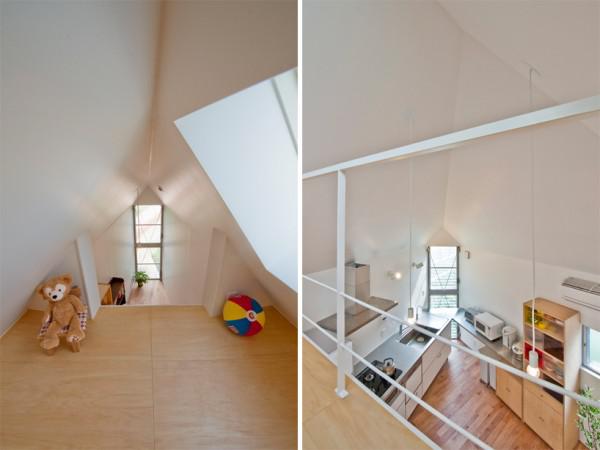
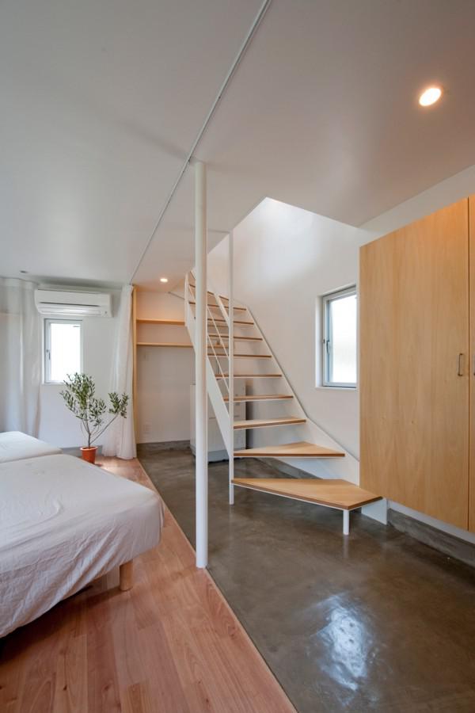
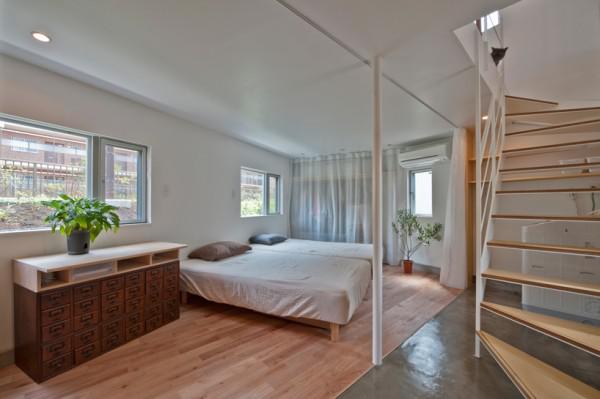
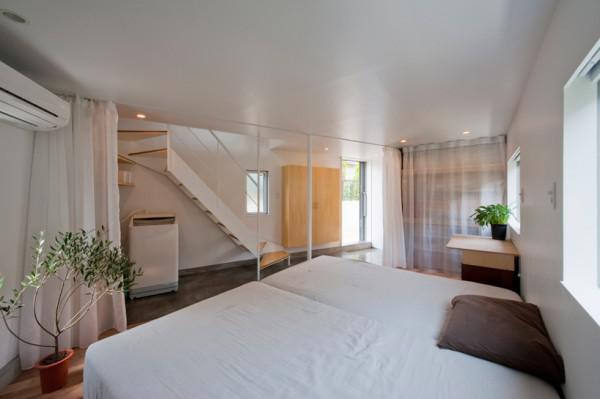
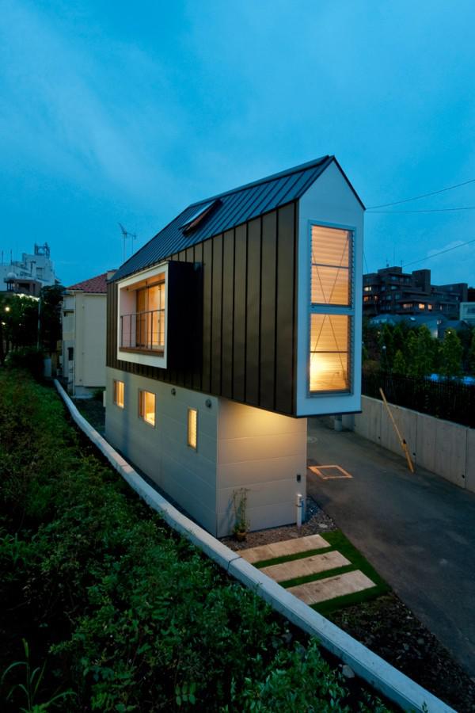
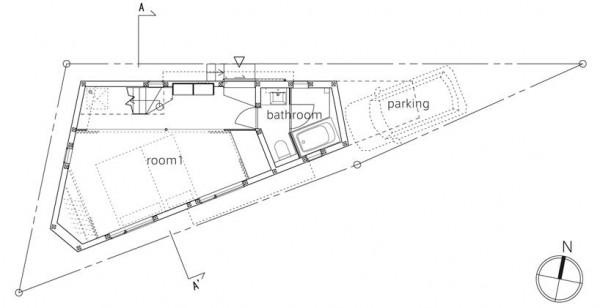
As you know, in Japan the problem with built-up area is becoming every year more and more urgent. The Japanese have manage to create the island of waste and build them a new home. The project, which we will tell you there safely in a district of Tokyo called Suginami. The total area is 52, 14 sq. m., and the built-up area of 29 sq.m. The total living area of the two-storey house of 55, 24 sq.m. By Japanese standards, for a family of three - pretty spacious accommodation. The house is made of wood and covered with metal panels. Huge windows give the feeling of more space in the house. What's that, and to squeeze the maximum out of the minimum features the Japanese can.





































