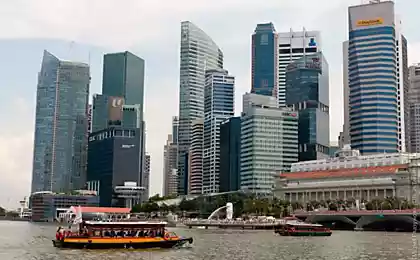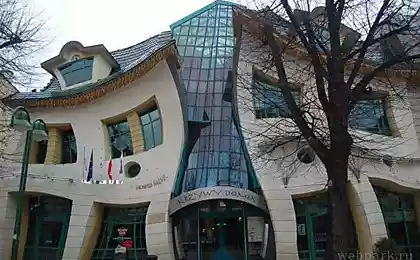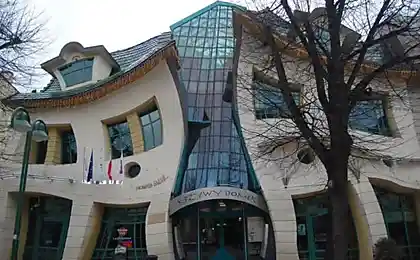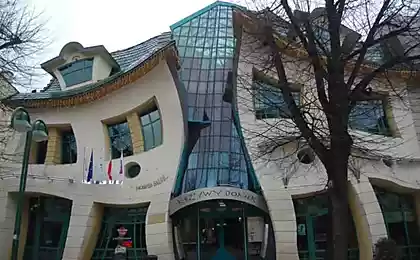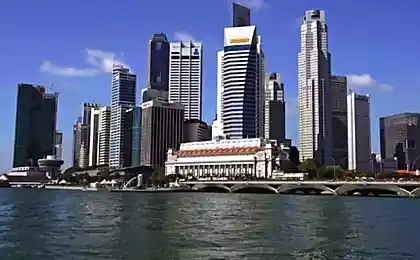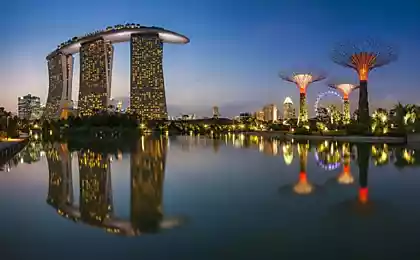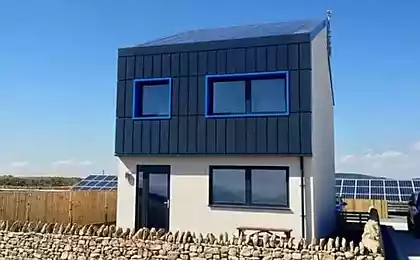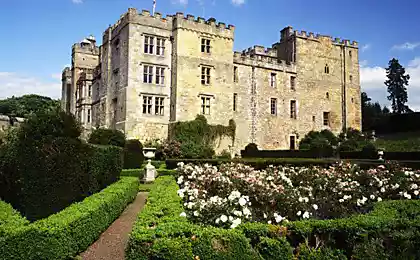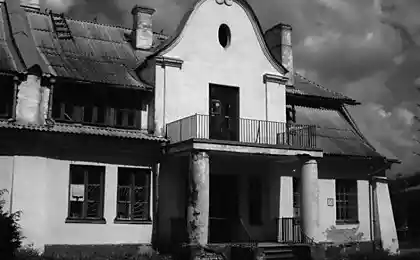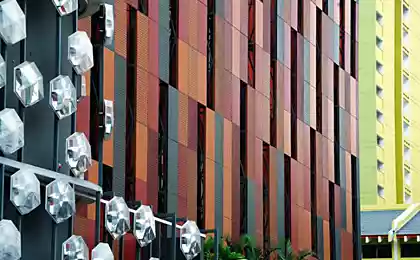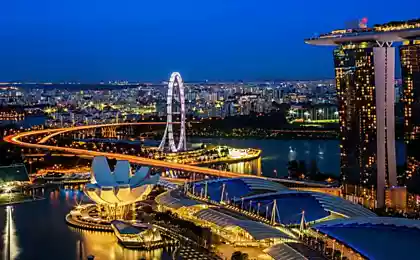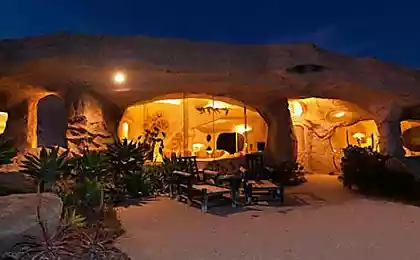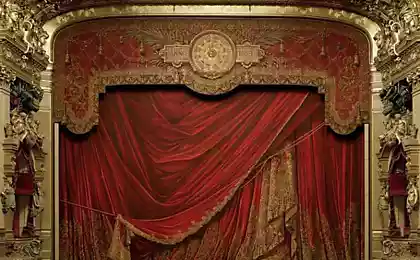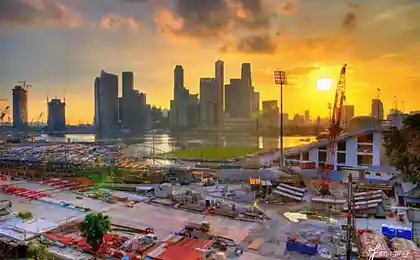1084
Villa «Travertine Dream House» in Singapore
Travel to Italy has left in memory of the customer project of this villa, a lasting impression. He wished that the house exterior was decorated with travertine, was functional, with a maximum amount of usable space and is very green.
Therefore, in the decoration of the building there is plenty of travertine. The villa consists of two parallel blocks, connected by a glass bridge closure. The distance between the two units allows the flow of natural light to illuminate the entire space. Thick travertine walls are on the west side of the structure to limit exposure to the scorching sun. Entrance, living areas and bedrooms are arranged longitudinally to improve ventilation and daylight penetration. Four-storey house has one level deep in the ground, and the other three are raised outside. The greens and ponds scattered throughout the house. Dining room on the ground floor bordering the pool and fish pond. On one of the flat roof of the villa is a small garden.
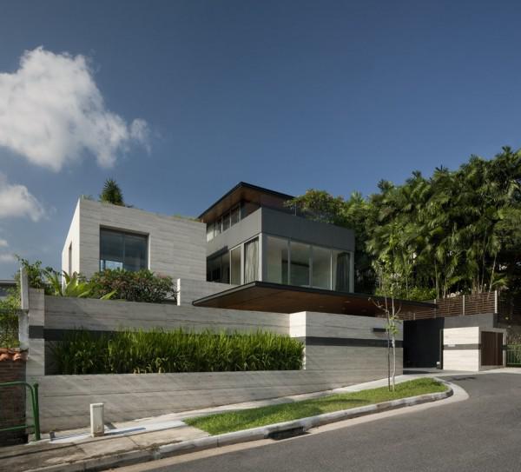
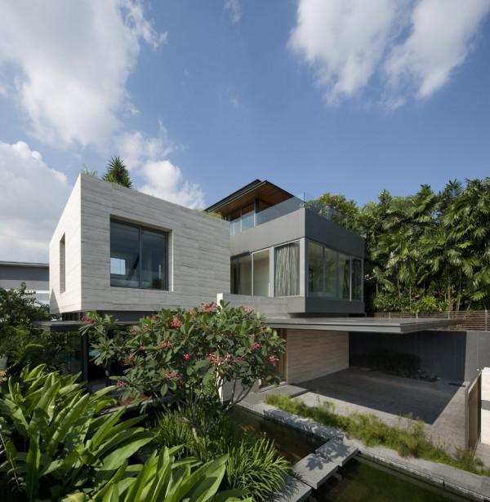
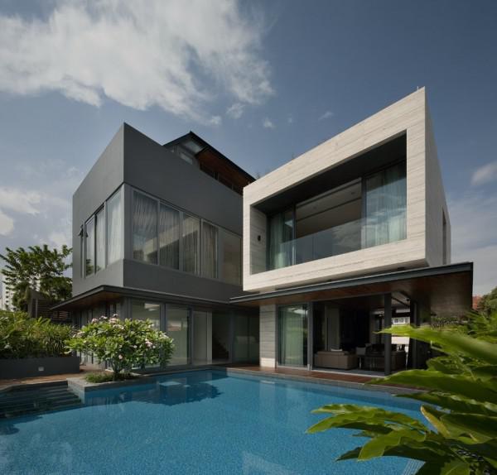
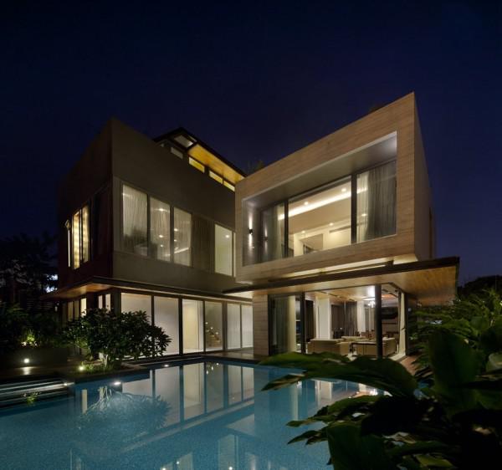
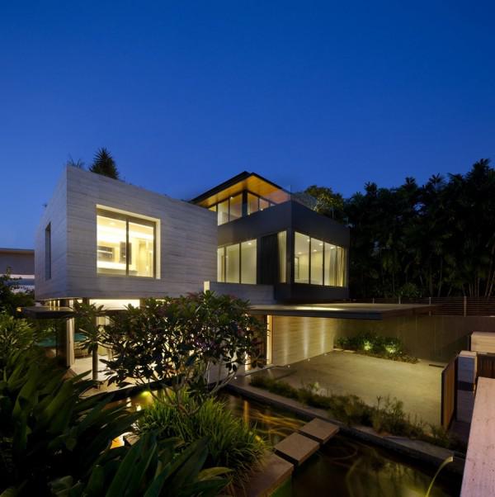
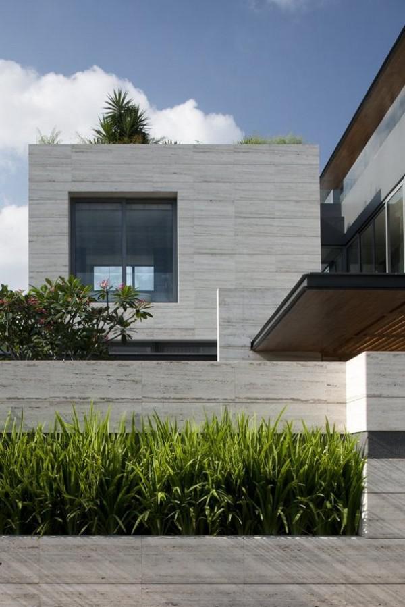
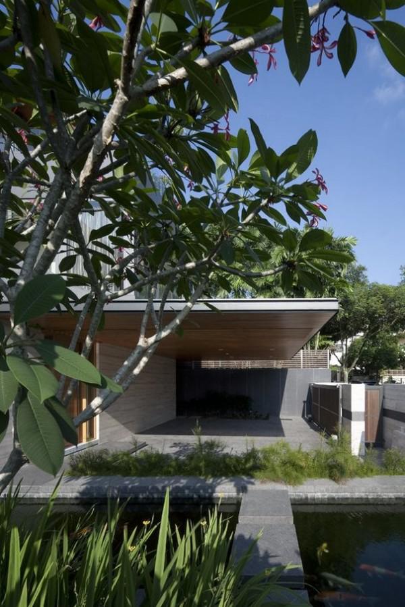
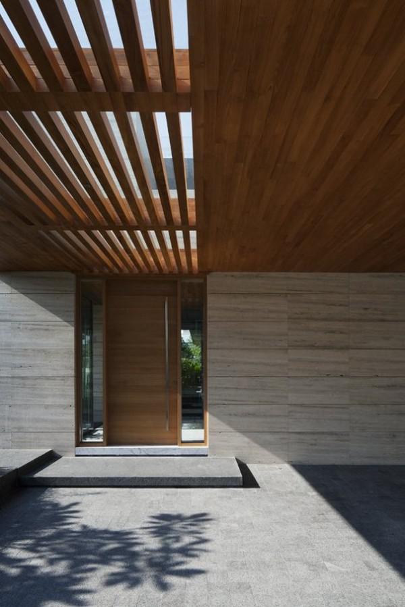
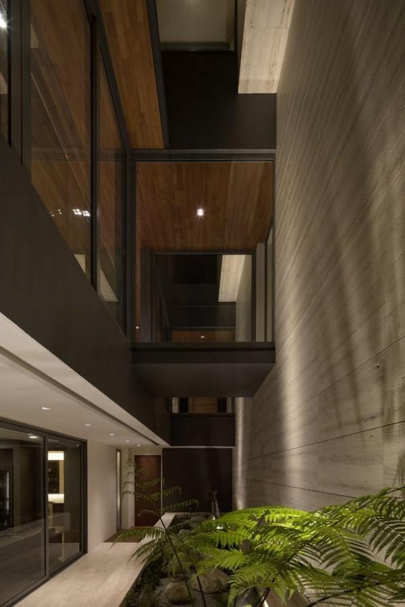
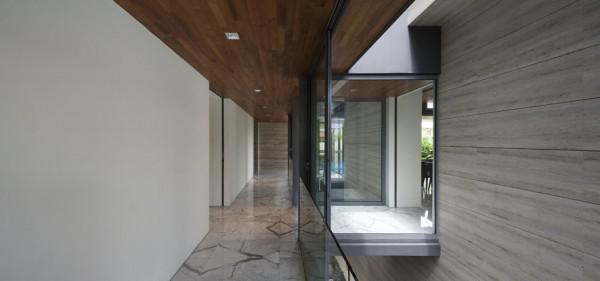
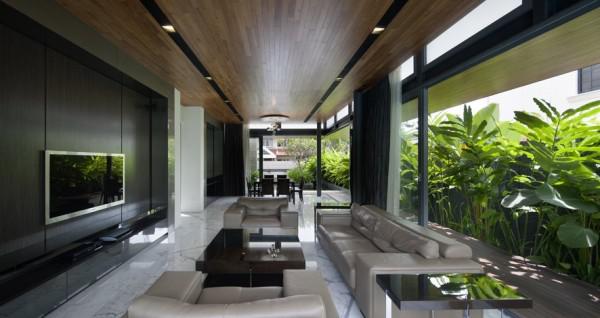
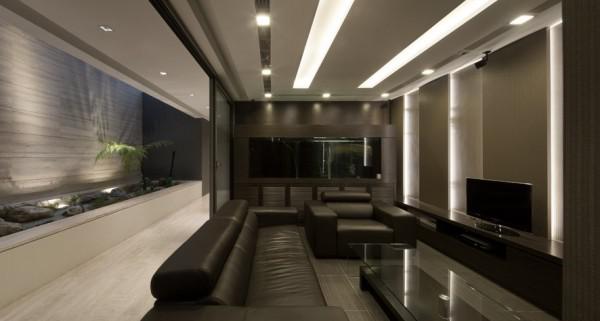
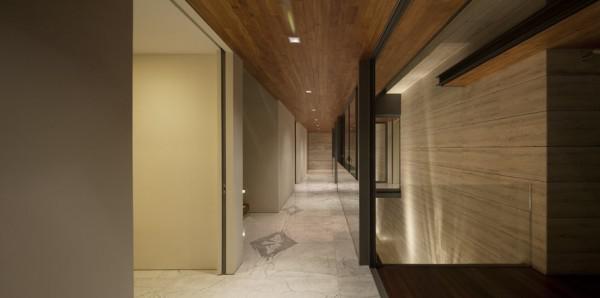
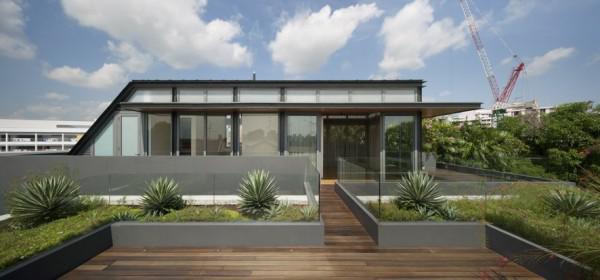
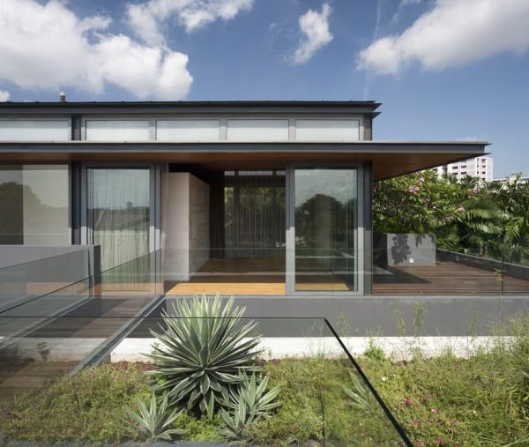
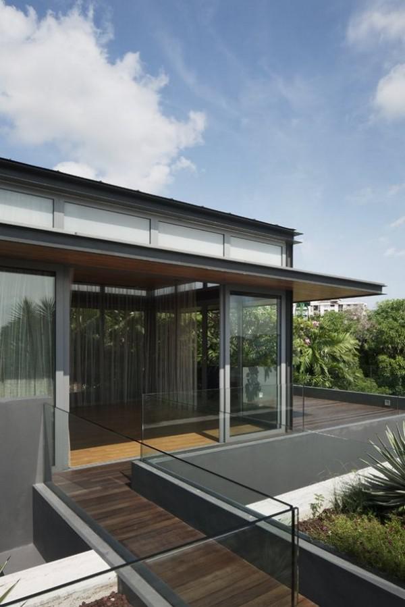
Therefore, in the decoration of the building there is plenty of travertine. The villa consists of two parallel blocks, connected by a glass bridge closure. The distance between the two units allows the flow of natural light to illuminate the entire space. Thick travertine walls are on the west side of the structure to limit exposure to the scorching sun. Entrance, living areas and bedrooms are arranged longitudinally to improve ventilation and daylight penetration. Four-storey house has one level deep in the ground, and the other three are raised outside. The greens and ponds scattered throughout the house. Dining room on the ground floor bordering the pool and fish pond. On one of the flat roof of the villa is a small garden.
















Constance Jablonski (Constance Jablonski) in a photo shoot for the magazine «Numero»
The Tutu Project - battle with trouble using humor

