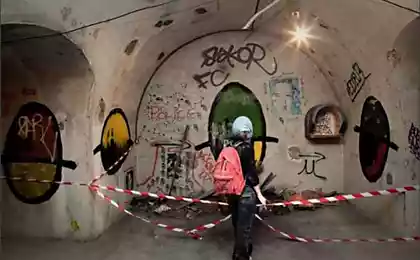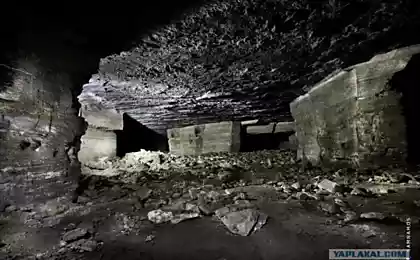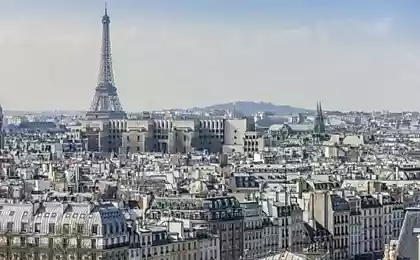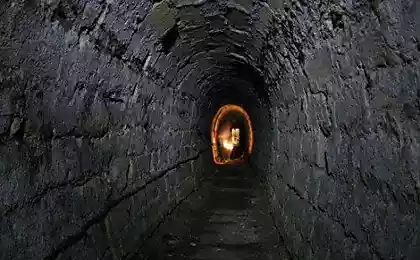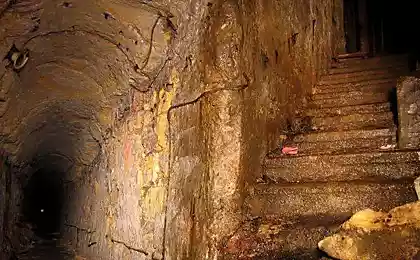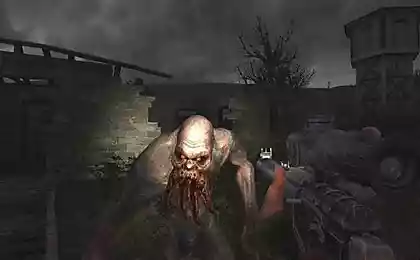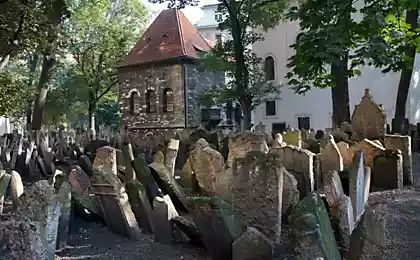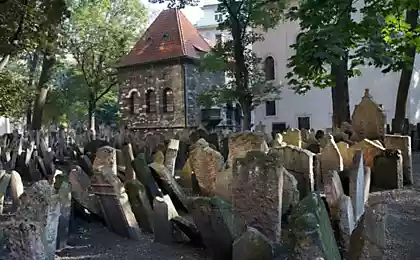2151
Catacombs in Paris
A huge network of moves that grew in the womb of Paris. The total length of the running in the tens of kilometers.
The initial emergence of developments related to the extraction of limestone, which is under a thick layer of soil. Thus, the average depth of excavation was approximately 25 meters. This is far below the level of the Paris sewer and subway. Network moves mainly concentrated in central Paris. there are three most developed independent systems scattered under a busy street. Each of them has evolved independently at different times. I managed to visit the new and old system Denfert Rocherout ...
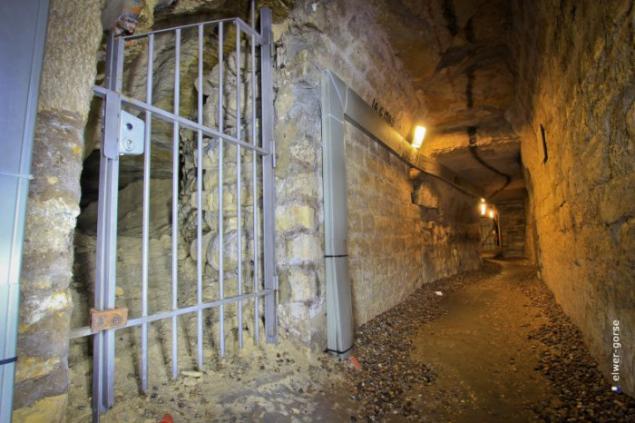
The scheme of the catacombs. Winding sections - the old system (the end of XVIII century), direct - new (mid-XIX). The poster on the right compared with the occurrence of underground and sewage.
The new system is more monolithic. Hewn stones, straight narrow passages, the trace of which almost coincides with the trace of the streets. There are also branches in backlogs and third-party drifts.
The old system is more chaotic, masonry lined the aisle planed, winding passages. Here's a great number of branches and groundwork. But the most interesting thing in her womb, more on that later.
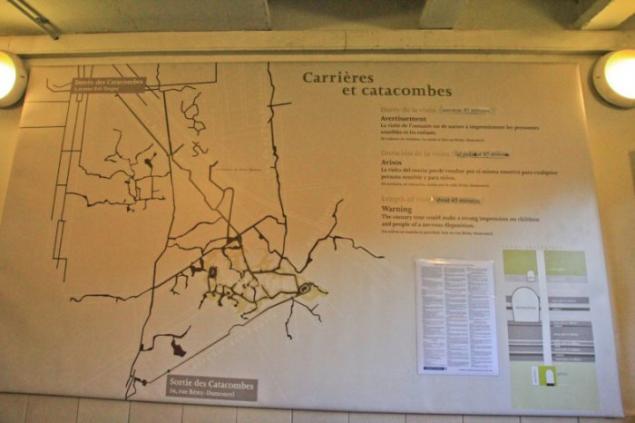
Karst map of underground workings throughout Paris.
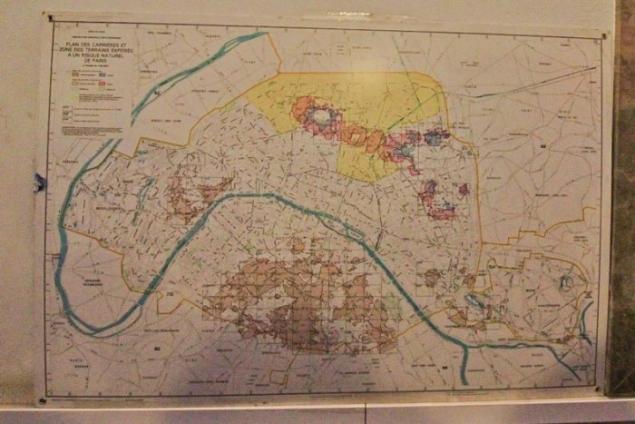
A very narrow spiral staircase down to the -10 mark. Here is a small gallery and the next entry to the mark - 23 meters.
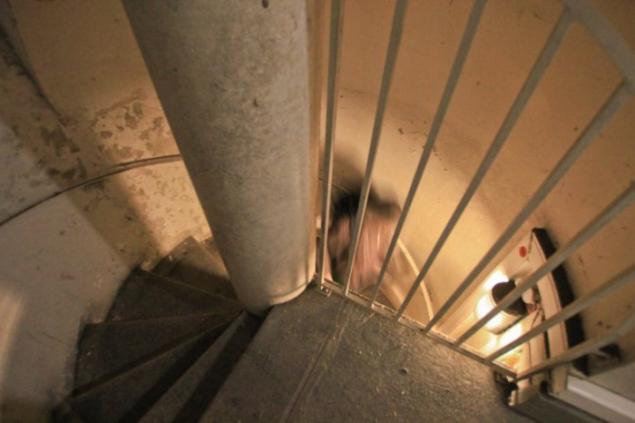
The first impression is a bit ordinary. I expected to see something on the similarity of suburban quarries, but as you can see all gorazo civility.
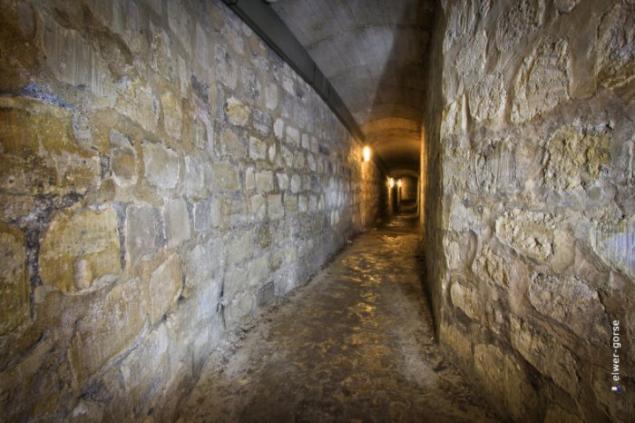
Throughout the central corridor held lighting
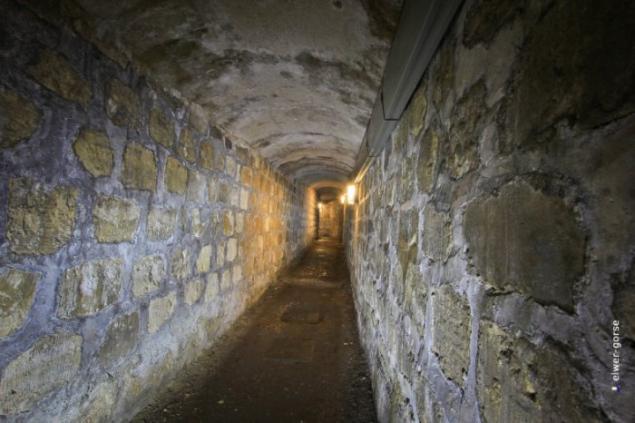
Moves, though straight, but sometimes absurd. It is for this intersection is about to turn 320 *, almost in parallel with it.
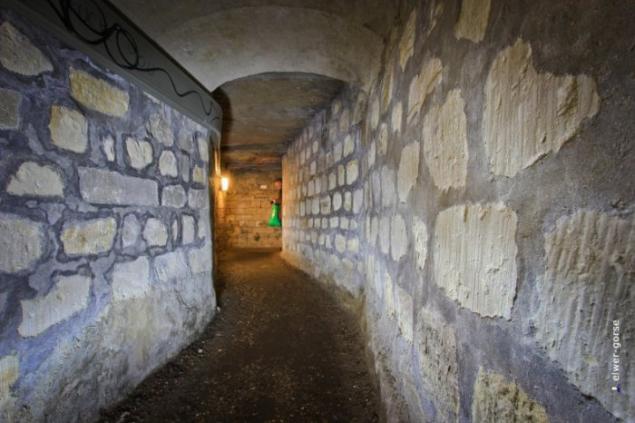
The new system was built after the end of production of limestone, it is noticeable on smooth masonry.
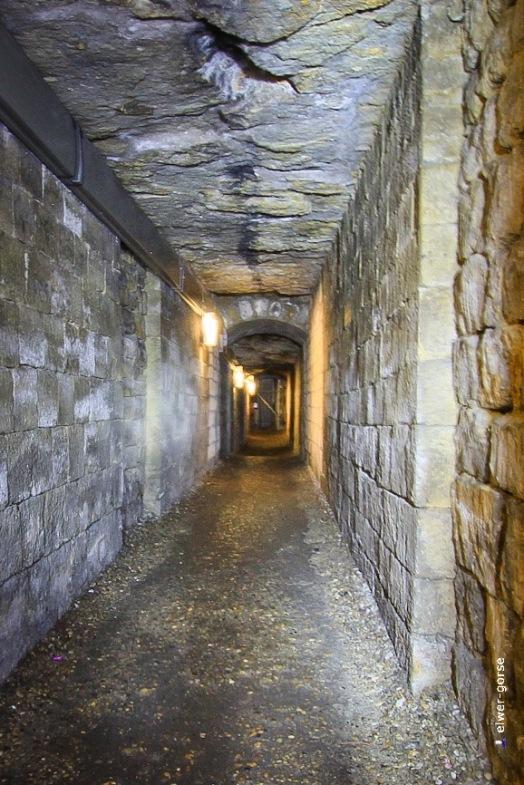
The main objective was the connecting role between the various buildings on top.
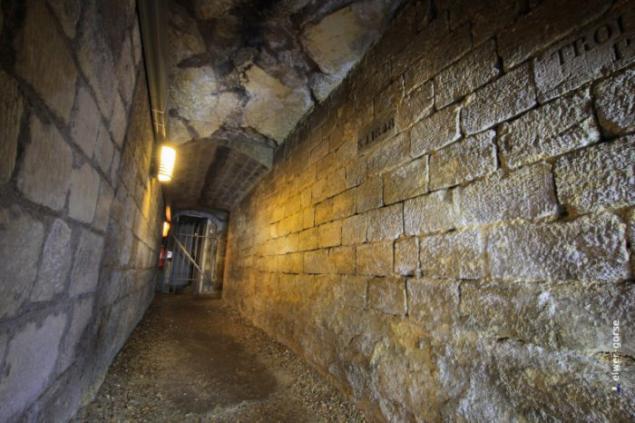
Such corridors flattened tens of meters to a variety of inputs, gradually infusing into one channel (in the form of Christmas trees). ps: look at the lower part of the door
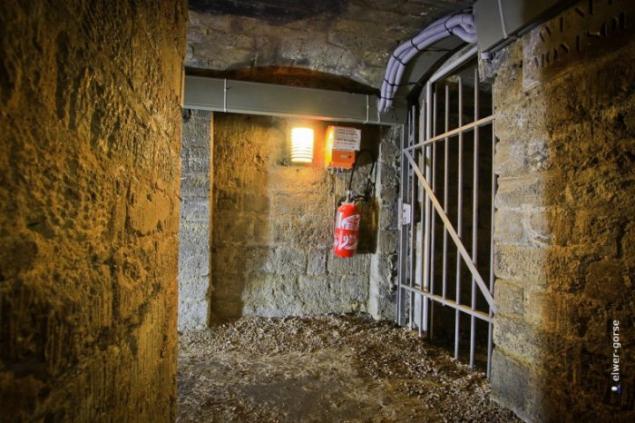
One of the drifts.
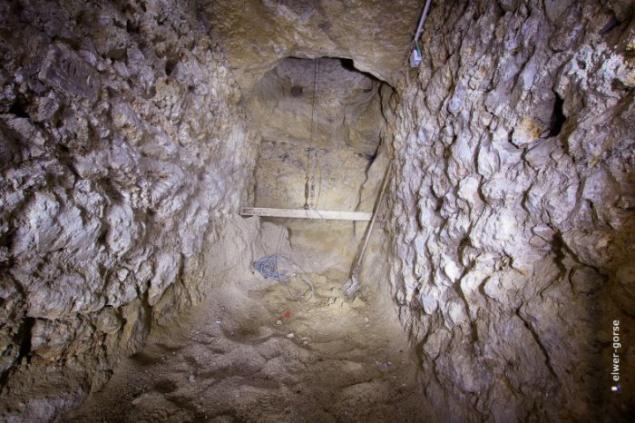
In this photo you can see a rather sharp slope
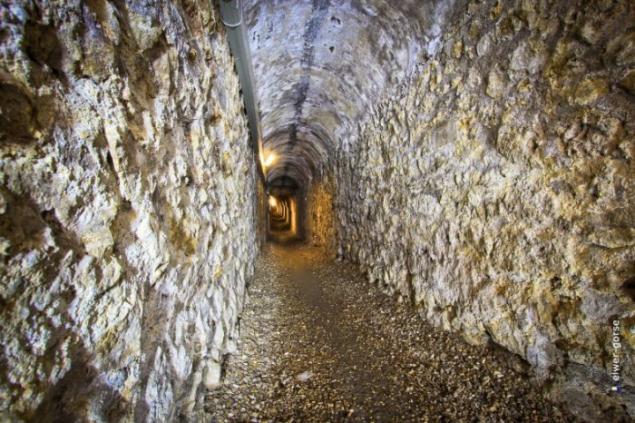
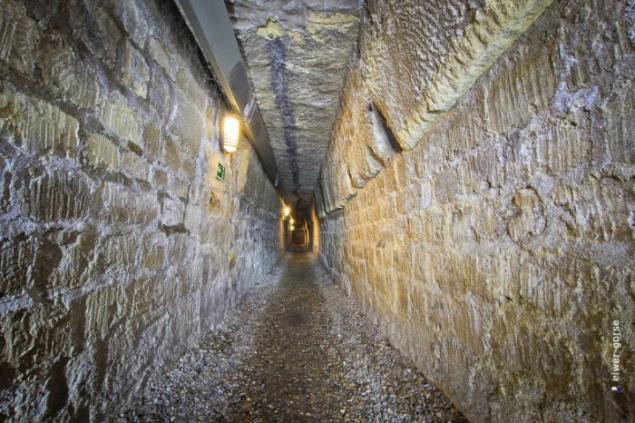
Fork. On the right is exactly the same corridor
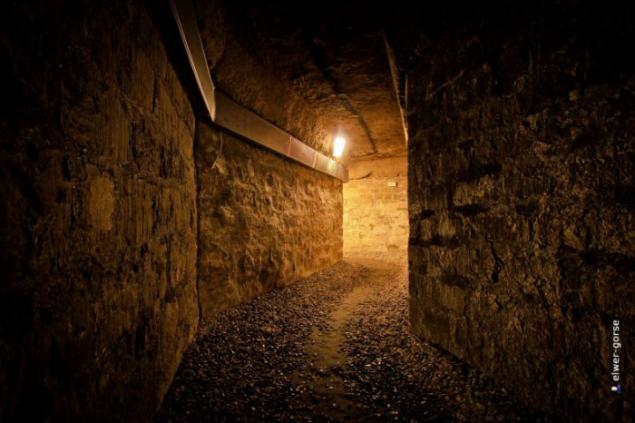
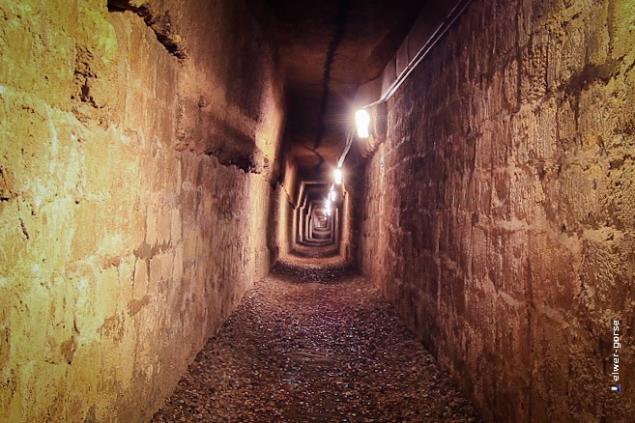
Earlier this place was a small room, but in the middle of the century he XXogo partially collapsed
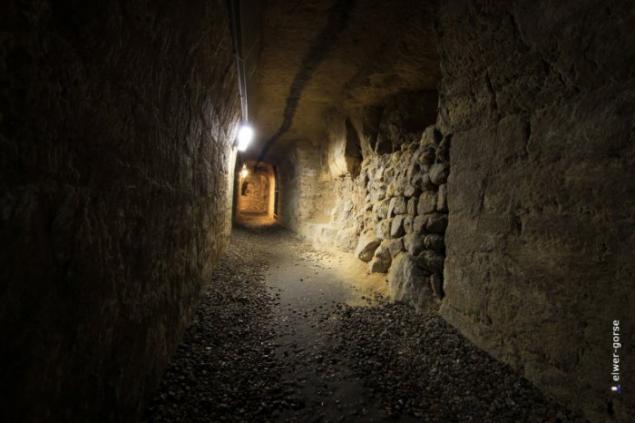
From a different angle. On the background is visible the door leading into the ventilation shaft. Yes, and there is
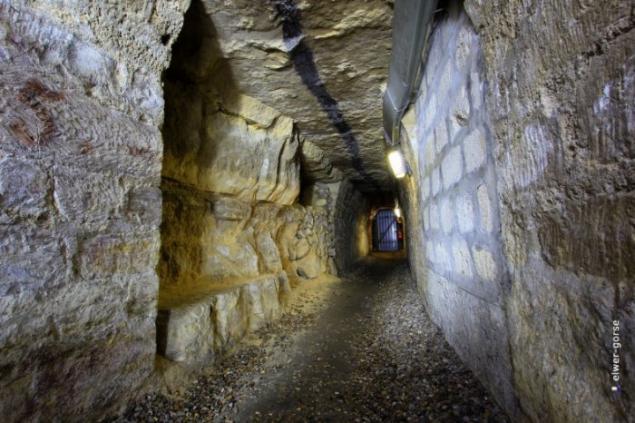
Zabutovany grotto
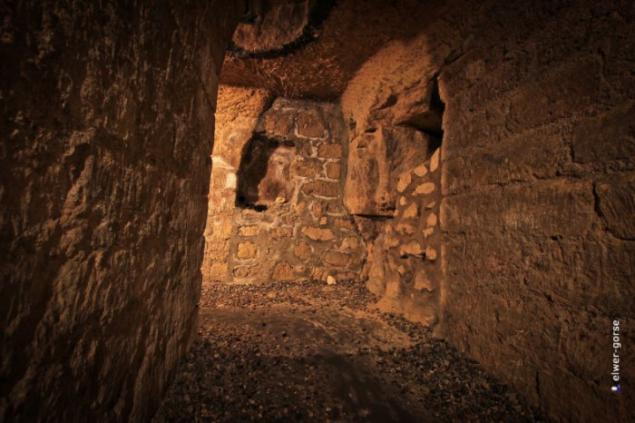
Plaques at stenah- nothing like tombstones of famous figures. Somewhere for laying vessels fitted with their ashes
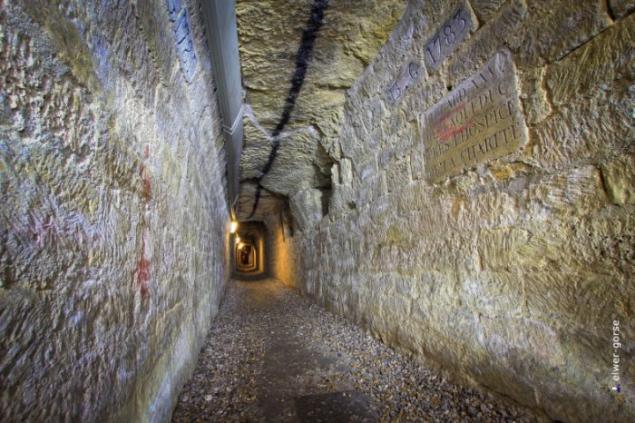
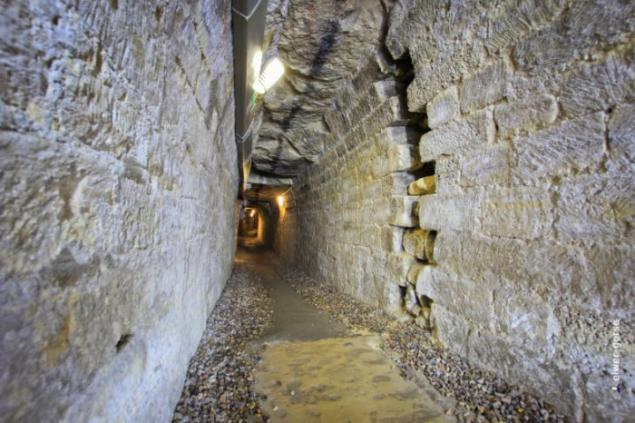
Slaughtering
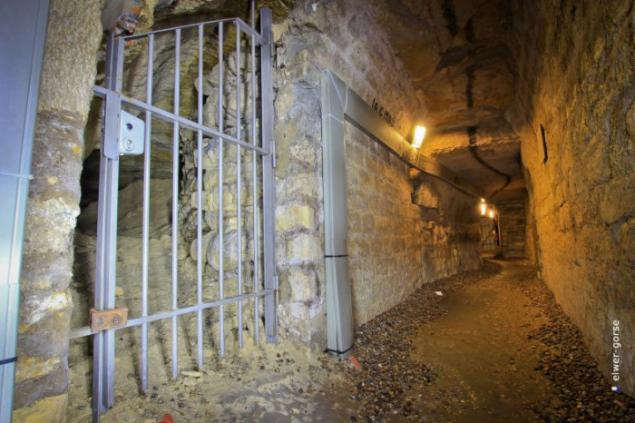
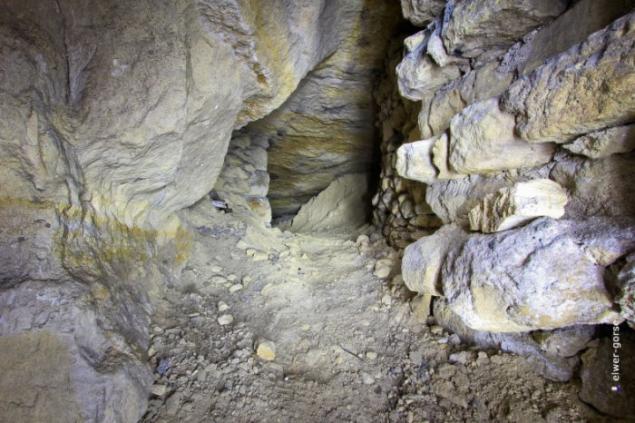
The old part of
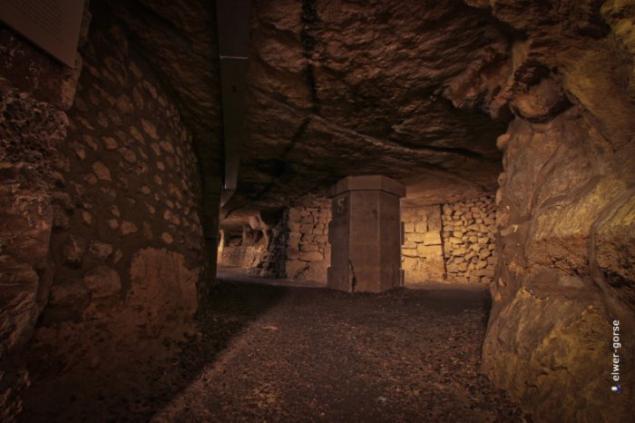
The initial emergence of developments related to the extraction of limestone, which is under a thick layer of soil. Thus, the average depth of excavation was approximately 25 meters. This is far below the level of the Paris sewer and subway. Network moves mainly concentrated in central Paris. there are three most developed independent systems scattered under a busy street. Each of them has evolved independently at different times. I managed to visit the new and old system Denfert Rocherout ...

The scheme of the catacombs. Winding sections - the old system (the end of XVIII century), direct - new (mid-XIX). The poster on the right compared with the occurrence of underground and sewage.
The new system is more monolithic. Hewn stones, straight narrow passages, the trace of which almost coincides with the trace of the streets. There are also branches in backlogs and third-party drifts.
The old system is more chaotic, masonry lined the aisle planed, winding passages. Here's a great number of branches and groundwork. But the most interesting thing in her womb, more on that later.

Karst map of underground workings throughout Paris.

A very narrow spiral staircase down to the -10 mark. Here is a small gallery and the next entry to the mark - 23 meters.

The first impression is a bit ordinary. I expected to see something on the similarity of suburban quarries, but as you can see all gorazo civility.

Throughout the central corridor held lighting

Moves, though straight, but sometimes absurd. It is for this intersection is about to turn 320 *, almost in parallel with it.

The new system was built after the end of production of limestone, it is noticeable on smooth masonry.

The main objective was the connecting role between the various buildings on top.

Such corridors flattened tens of meters to a variety of inputs, gradually infusing into one channel (in the form of Christmas trees). ps: look at the lower part of the door

One of the drifts.

In this photo you can see a rather sharp slope


Fork. On the right is exactly the same corridor


Earlier this place was a small room, but in the middle of the century he XXogo partially collapsed

From a different angle. On the background is visible the door leading into the ventilation shaft. Yes, and there is

Zabutovany grotto

Plaques at stenah- nothing like tombstones of famous figures. Somewhere for laying vessels fitted with their ashes


Slaughtering


The old part of





