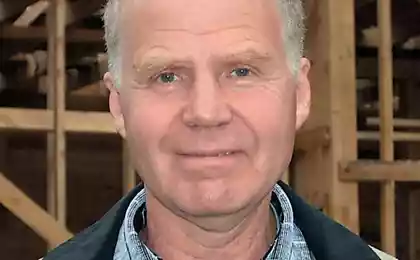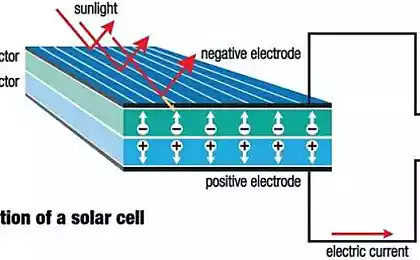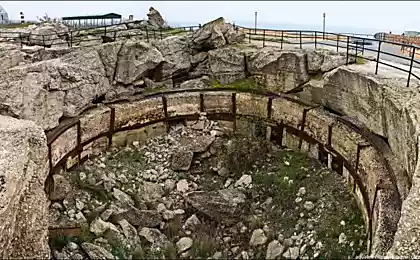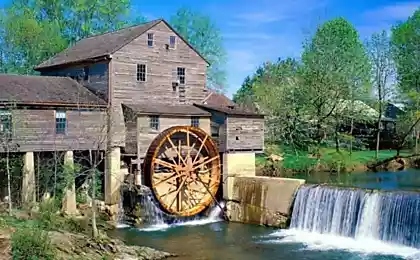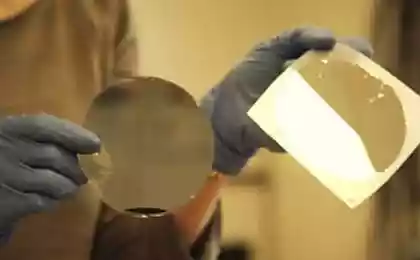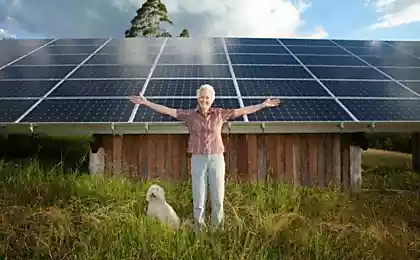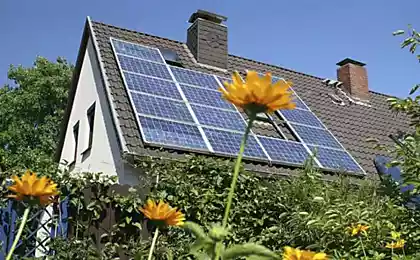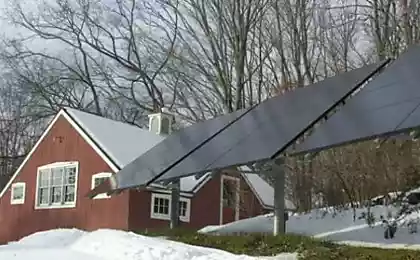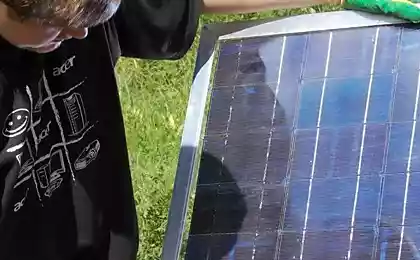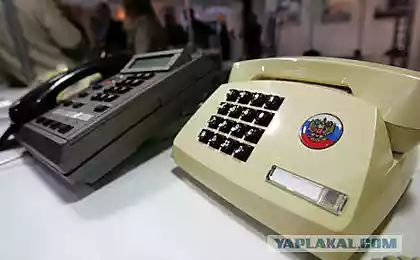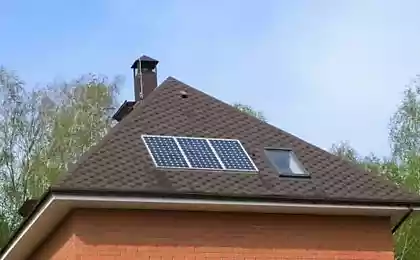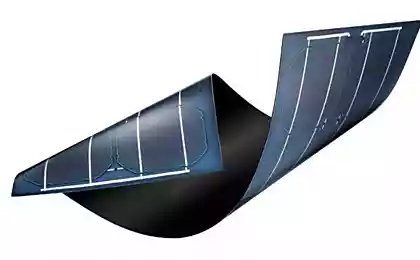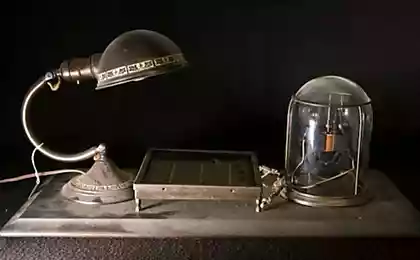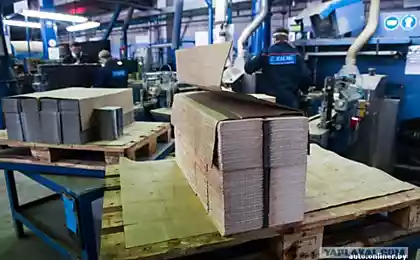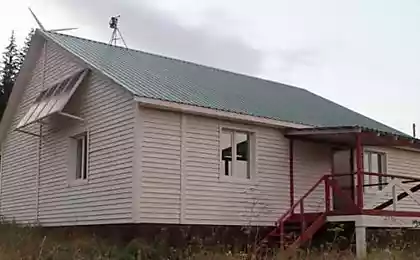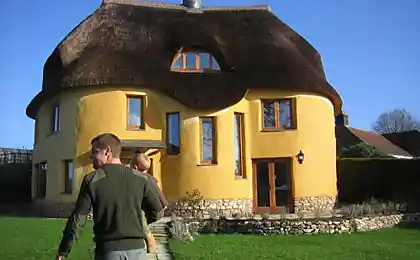474
Autonomous eco house from reused materials
What to do, buy a piece of land with an old, dilapidated building? How to solve the problem sustainable? Architects David Goul and Emma Schrag of Riddel Architecture felt that the environmentally sensible solution is to dismantle the old building and from the same materials to build a new home. They have developed and implemented a project at home hill End Ekokhaus (Hill End Ecohouse), the construction of which has gone 95% recycled materials left over from the old house. In addition, the new building equipped with a heating system solar panel cleaning system and reuse of storm water and applied design, sustainable for the climate.
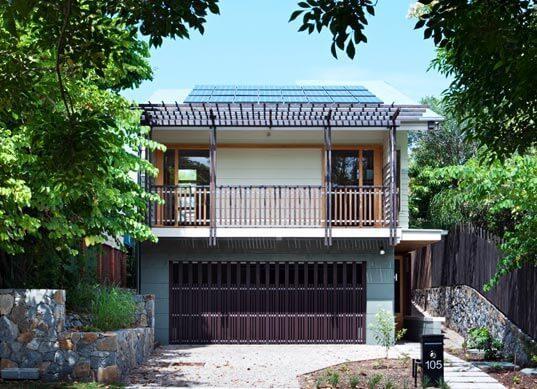
Building area of 260 square meters is located in the Australian city of Brisbane. The architects set out to design a house that is not only stylish and comfortable but also environmentally friendly. To do this, they decided to work in a team with developers Robert Peagram Builders to track the process and assist them at all stages of implementation of the plan.
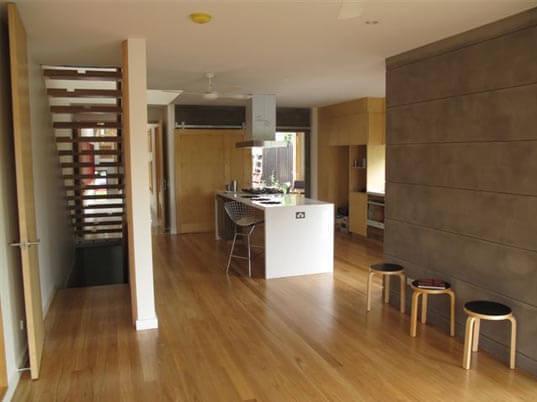
During the dismantling of the old building, they took out the old Windows and doors (almost the only one that went for recycling), restored wood floors, and tried to keep the design of structures for re-transformation. Even the old tiles from the bathroom went to the paving in the garden.
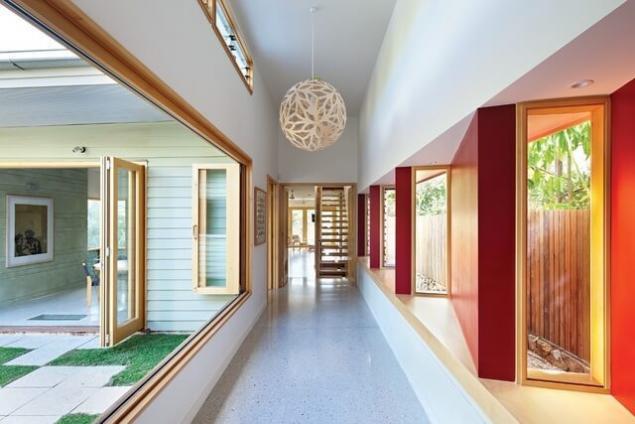
Not stopping at 95% confidence re-using materials from the dismantled house, the architects have strengthened the sustainability of the house, adding to the project the system of collection of rainwater and wastewater. The project provides low power consumption for maximum use of daylight and energy efficient lighting, as well as through the use of solar panels and even a water heating system by solar energy. published
Source: green-city.su/avtonomnyj-eko-dom-iz-povtorno-ispolzovannyx-strojmaterialov/

Building area of 260 square meters is located in the Australian city of Brisbane. The architects set out to design a house that is not only stylish and comfortable but also environmentally friendly. To do this, they decided to work in a team with developers Robert Peagram Builders to track the process and assist them at all stages of implementation of the plan.

During the dismantling of the old building, they took out the old Windows and doors (almost the only one that went for recycling), restored wood floors, and tried to keep the design of structures for re-transformation. Even the old tiles from the bathroom went to the paving in the garden.

Not stopping at 95% confidence re-using materials from the dismantled house, the architects have strengthened the sustainability of the house, adding to the project the system of collection of rainwater and wastewater. The project provides low power consumption for maximum use of daylight and energy efficient lighting, as well as through the use of solar panels and even a water heating system by solar energy. published
Source: green-city.su/avtonomnyj-eko-dom-iz-povtorno-ispolzovannyx-strojmaterialov/
