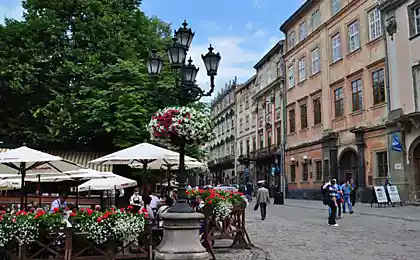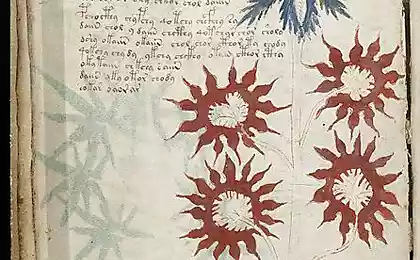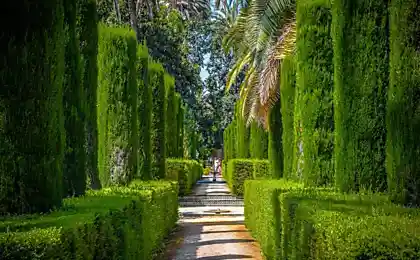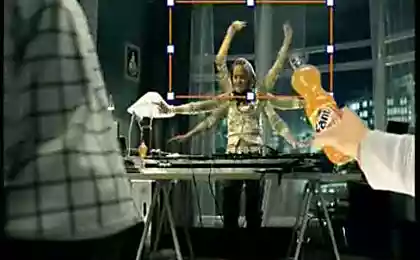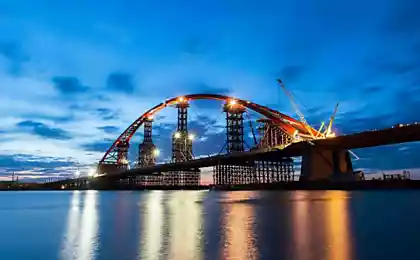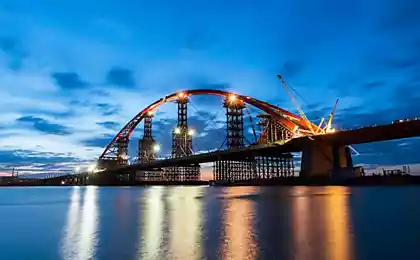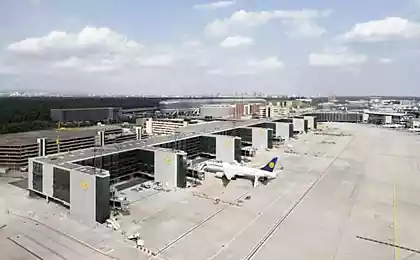492
Chinese capitals
Bureau von Gerkan, Marg and Partners (gmp) won the international competition to design cultural centre in Changzhou (China).
The seriousness of the competition is the fact that it participated itself Arata Isozaki (Arata Isozaki), a living architectural classic. But the gmp project seemed more interesting to the judges. Square cultural center is 365 000 sq. m. the Complex consists of six modular elements of the pavilions up to 45 m. Due to its shape, a bit reminiscent of the shape of the Doric capitals, the modules form a giant arch linking the complex with the city. In the center of the composition is a square with fountains. However, the connection with the classical architecture of Hellenic or Roman culture, in this case associative. In the architectonics of a cultural centre played up the pomp of the Chinese medieval castles.
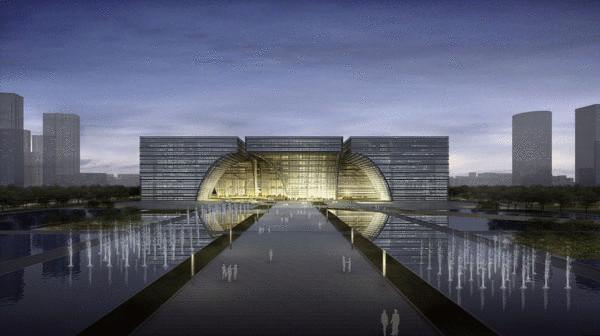
The complex includes a Museum of art and galleries (20 600 m), the Museum of science and technology (18 300 m), library (32,800 sq m) and other cultural institutions.
All the pavilions are United by an underground floor with an area of 256 thousand sq. m. There is designed Parking and shopping area. Sunlight enters the underground space with lots of light wells. Symbolic connecting element was the artificial river flowing under the ground and creates a calm atmosphere in the shopping area. Complex facades are partially glazed and partially lined with gray stone tiles.
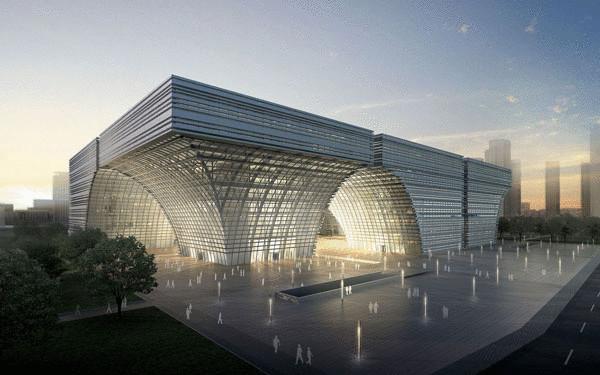

Source: /users/104
The seriousness of the competition is the fact that it participated itself Arata Isozaki (Arata Isozaki), a living architectural classic. But the gmp project seemed more interesting to the judges. Square cultural center is 365 000 sq. m. the Complex consists of six modular elements of the pavilions up to 45 m. Due to its shape, a bit reminiscent of the shape of the Doric capitals, the modules form a giant arch linking the complex with the city. In the center of the composition is a square with fountains. However, the connection with the classical architecture of Hellenic or Roman culture, in this case associative. In the architectonics of a cultural centre played up the pomp of the Chinese medieval castles.

The complex includes a Museum of art and galleries (20 600 m), the Museum of science and technology (18 300 m), library (32,800 sq m) and other cultural institutions.
All the pavilions are United by an underground floor with an area of 256 thousand sq. m. There is designed Parking and shopping area. Sunlight enters the underground space with lots of light wells. Symbolic connecting element was the artificial river flowing under the ground and creates a calm atmosphere in the shopping area. Complex facades are partially glazed and partially lined with gray stone tiles.


Source: /users/104




