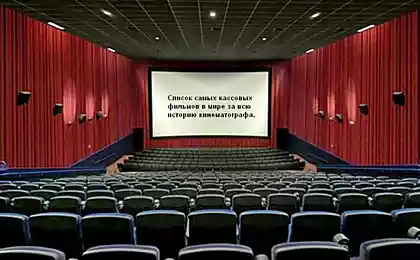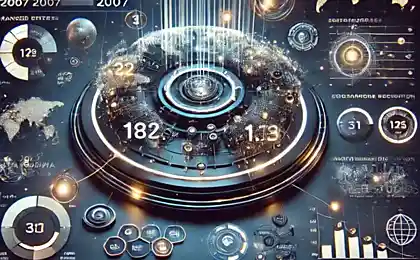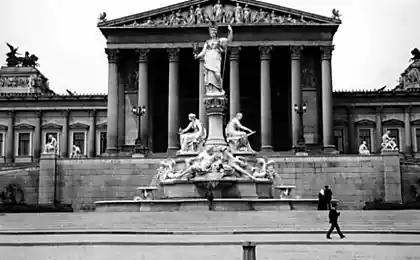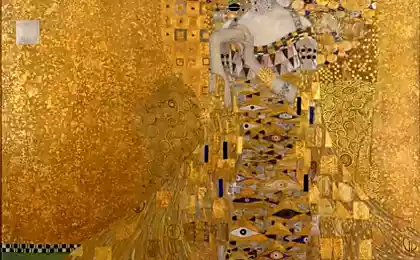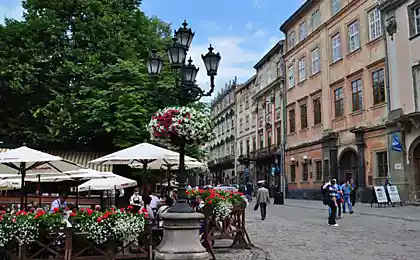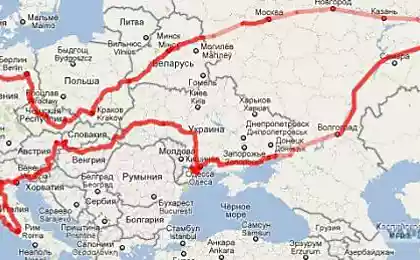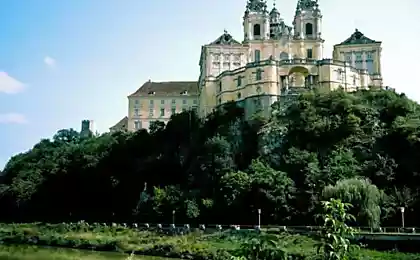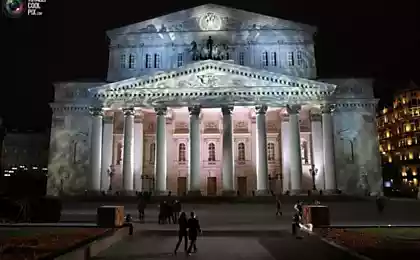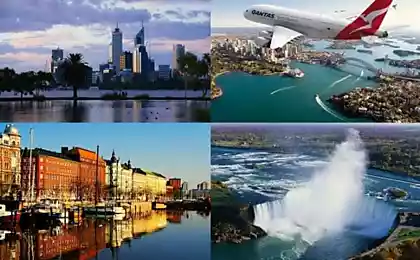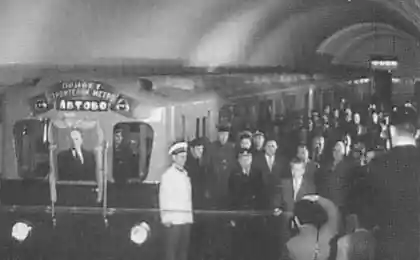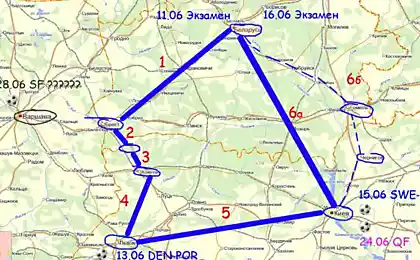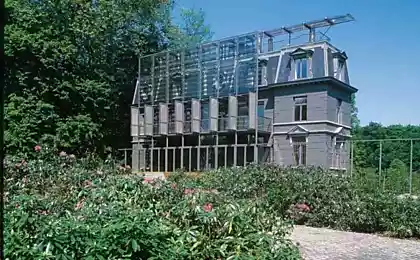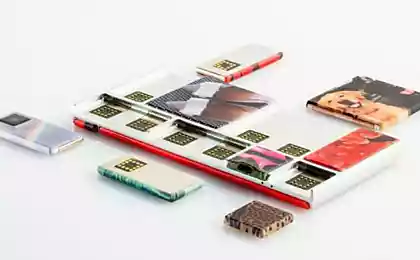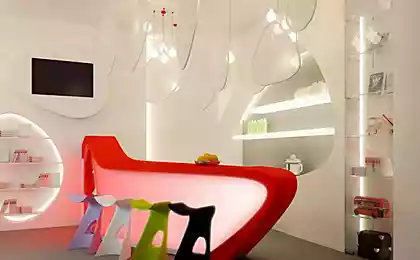605
Intercity Project – unique facades for reconstruction of the infrastructure of the station in Vienna
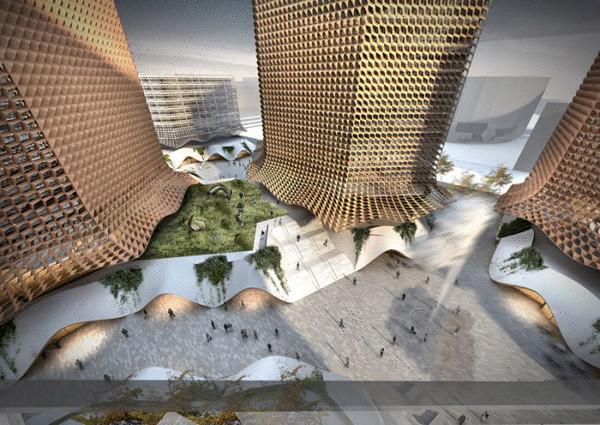
Slovenian architectural Studio Sadar+Vuga has developed Intercity Project — a unique project to participate in the competition for the best proposal of reconstruction of the infrastructure of the Central railway station, located in the centre of Vienna (Austria).
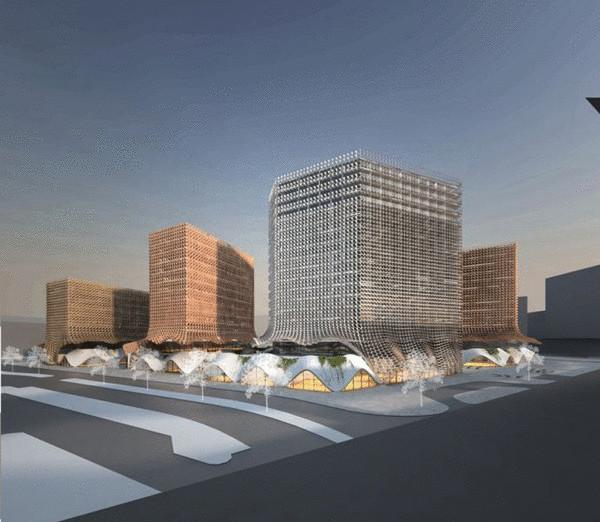
Complex designed for the first interaction of the city with many tourists visiting it, a hybrid consists of several buildings, six forming a hexagonal pattern, the elements of which are raised on platforms.
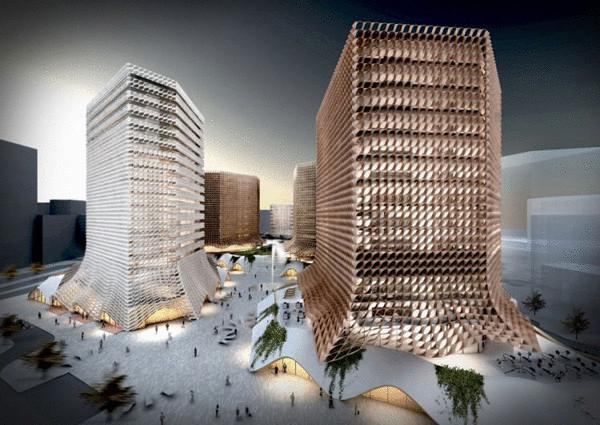
The size, shape and geometry of the buildings surrounding the area, program space, creating unique public places. Platform organic forms are integrated seamlessly in a fairly simple architecture of the buildings, hiding under a commercial program and acting as tenebricosa sheds. Shaded areas are the entrances to the shops and boutiques.
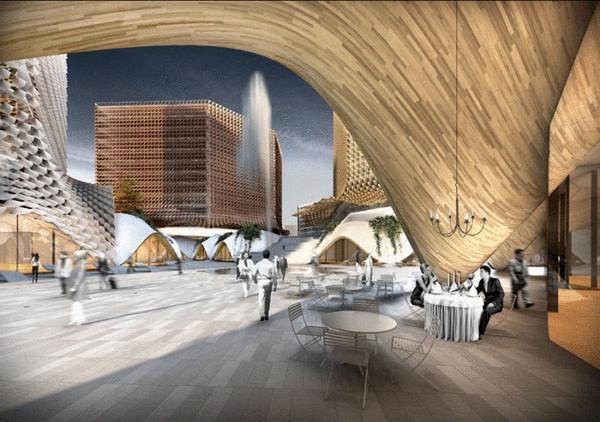
In turn, three-dimensional facades of the skyscrapers, which are residential apartments designed to provide the necessary shading to each apartment. Thus, flowing to the bottom of the building's facades approximately repeat the common functions, traditional colonnades, providing architectural rhythm, organizing space, shopping areas, protecting them from the weather.
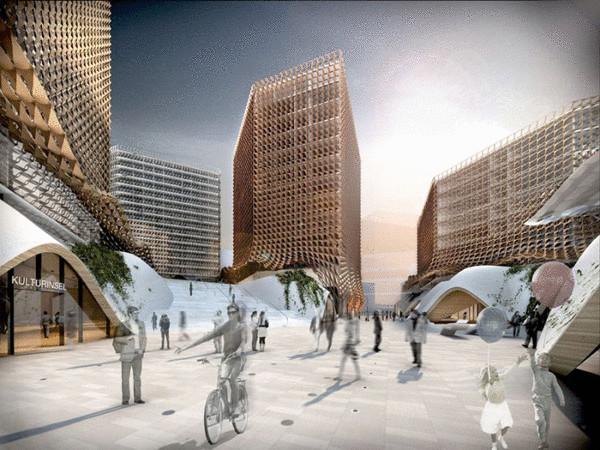
Source: /users/78

