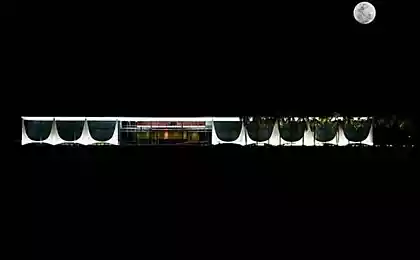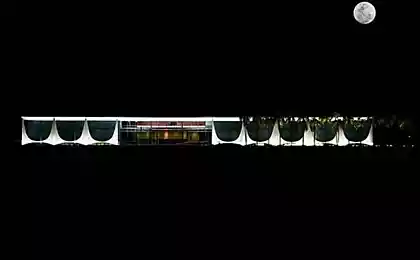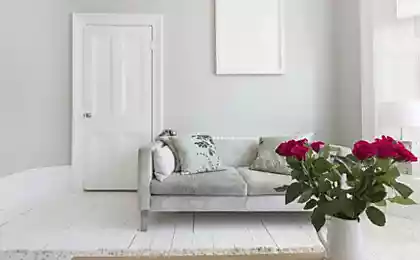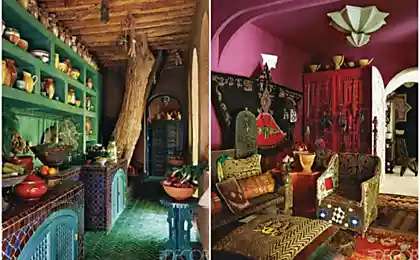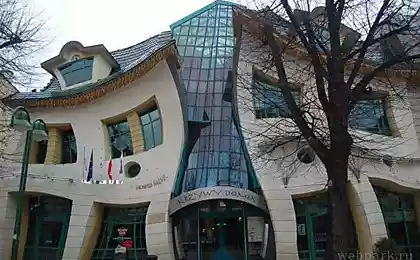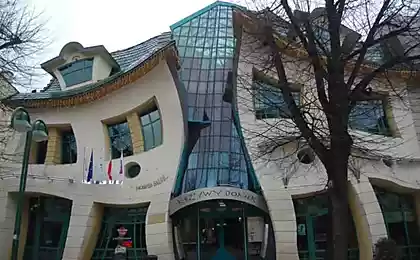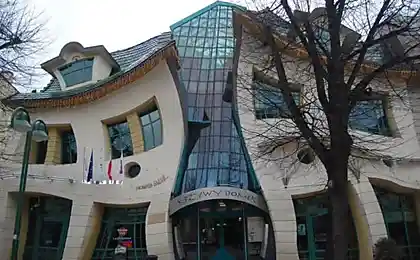540
Concrete and glass in a single project
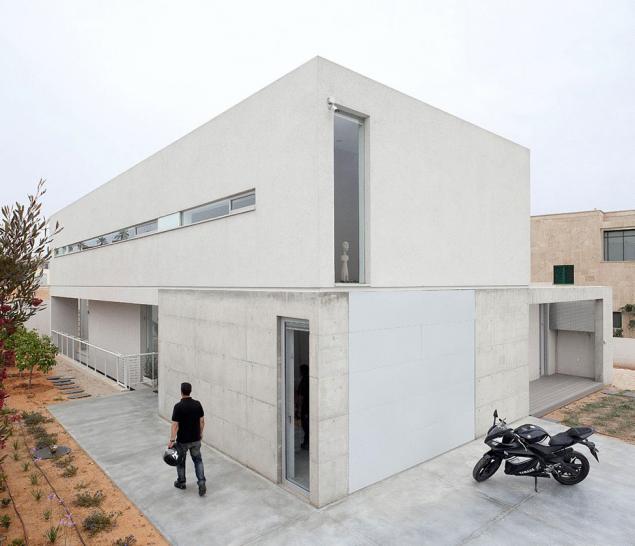
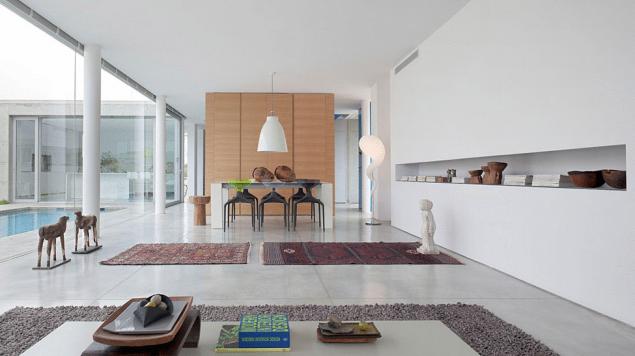
The architect Itay Gershi presented the draft K House. Private residence belongs to a young family with three children from Israel. Spending all day at work, parents prefer to have all the free time to spend with family. So their house is a fortress protecting from the outside world, where nothing can stop to enjoy the tranquility and privacy.
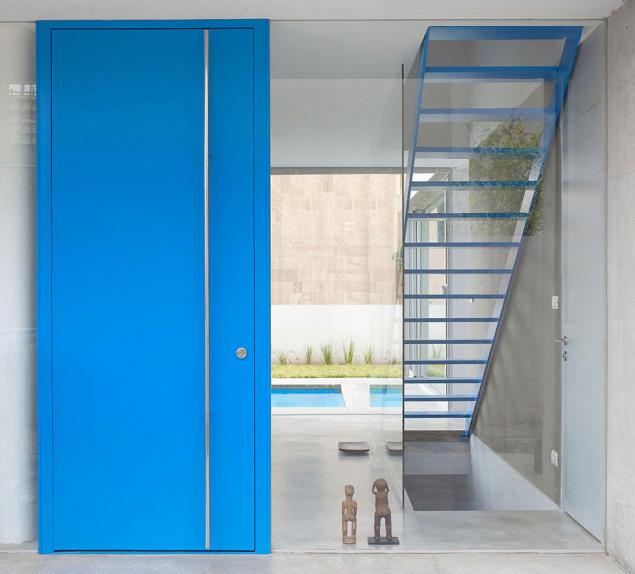
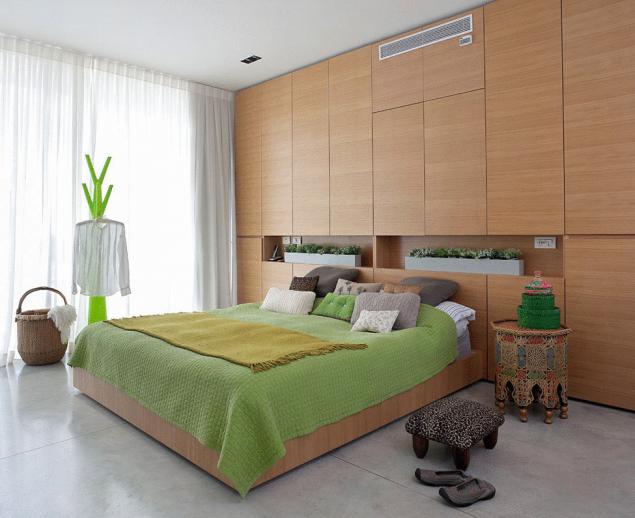
Impregnable concrete wall on the street side look reliable and massive, but inside, they are replaced by panoramic Windows that overlook the courtyard with pool. On the ground floor is designed living area is open plan combined with kitchen, which, however, in a separate wing. Sliding glass doors allow you to completely erase the boundaries between internal spaces and the external environment. Despite the fact that the sea is some distance from the house, and see it only in the top floor, the smell of salt water permeates into every room. As for the interior, we describe this style as minimalism and eclectic mix. The residence is not overloaded with furniture, but they are all modern and stylish. But the decorative elements are represented by sculptures and art objects from Africa and the Far East, creating a beautiful dialogue.
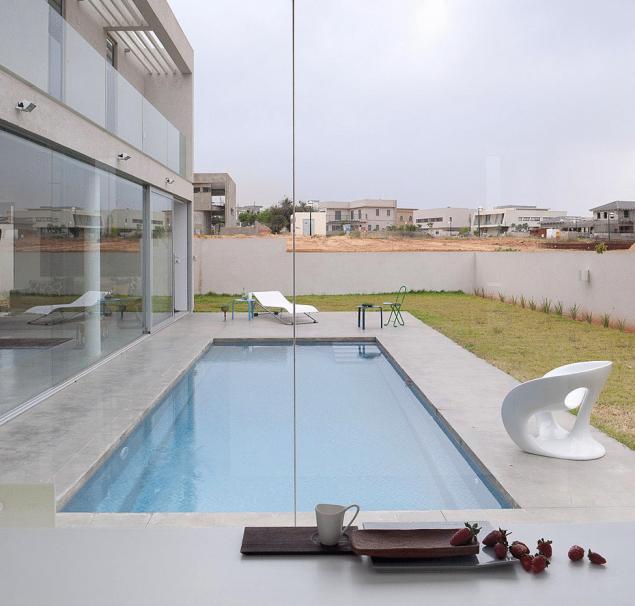
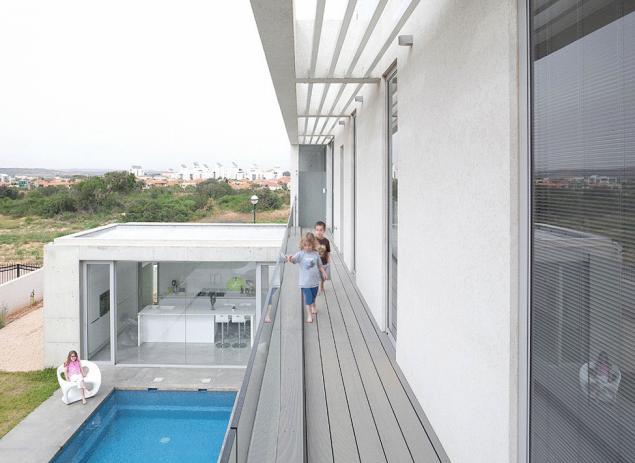
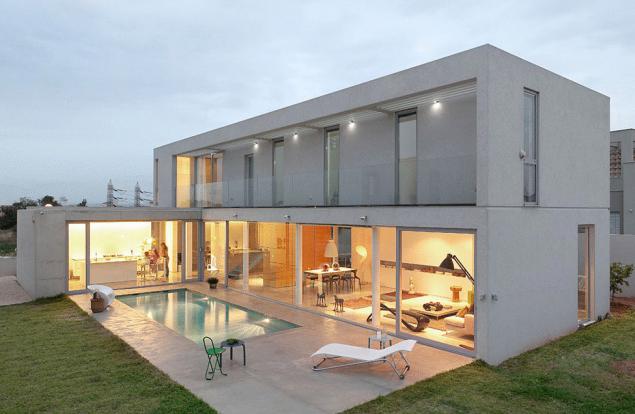
Source: /users/104
