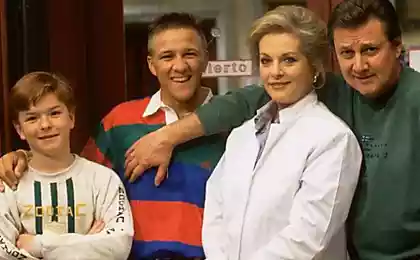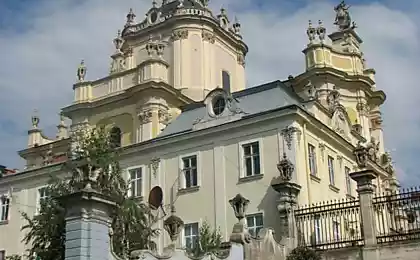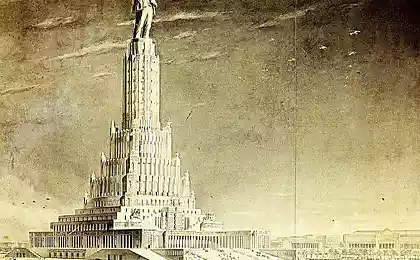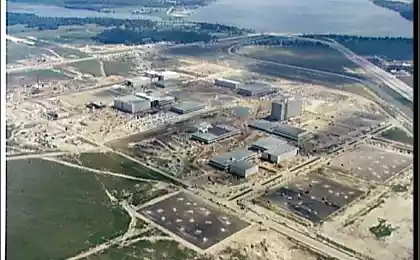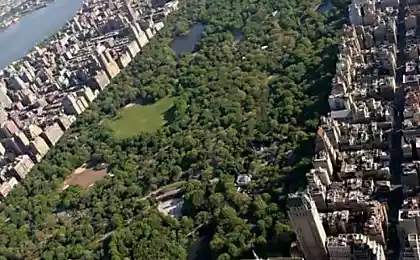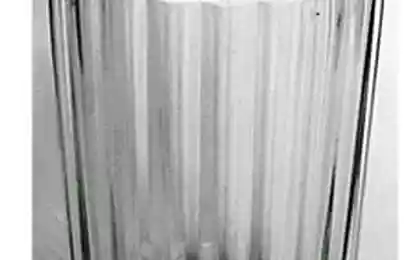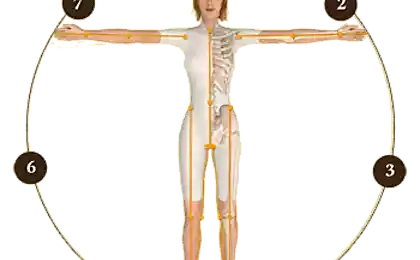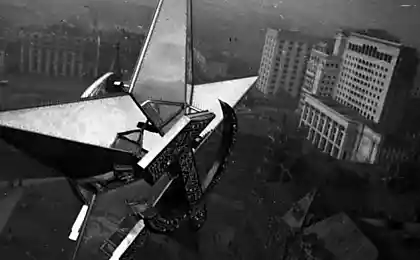422
Farmacia Lordelo pharmacy from the Portuguese architects

Farmacia Lordelo pharmacy with an unconventional exterior and a futuristic interior, opening doors to visitors in the small Portuguese town of Vila real.

The new structure, which was developed by the specialists from the Portuguese architectural Studio FG+SG Fotografia de Architectura, is a radical update of the old pharmacy that existed at the same place about a quarter of a century. Farmacia Lordelo is not only a pharmacy, but the lab that was one of the reasons why the designers have designed the interior space in the sterile white color. Such a stark monochrome compensated fluid shapes, dynamic lines and large-scale reflective surfaces.
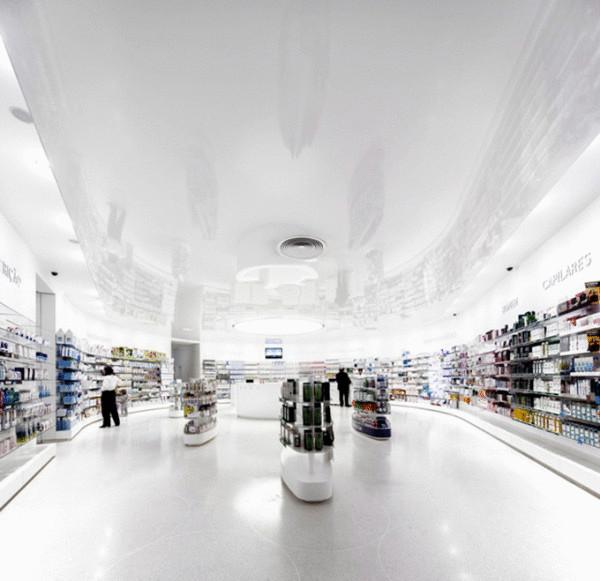
Oval space of 522 square meters divided into two levels. The facade is made of perforated aluminum. Huge, illuminated green logo refreshes and enlivens monochrome design.
Source: /users/276
Rising above the bustle lookout in the area of Phoenix tower
Avant-garde extension of the traditional English house Lens House
