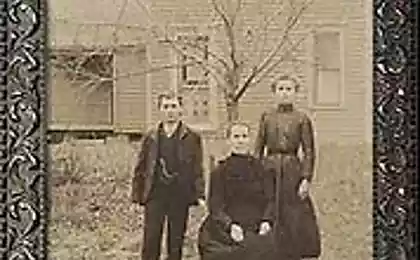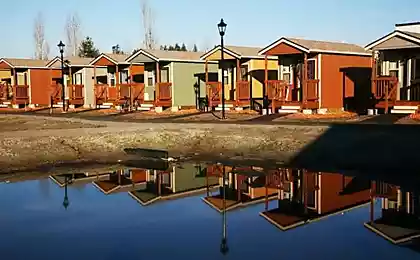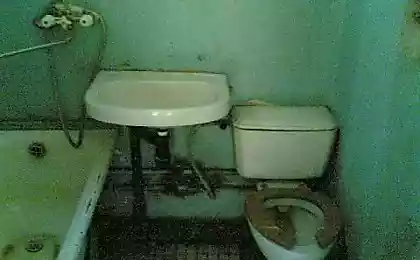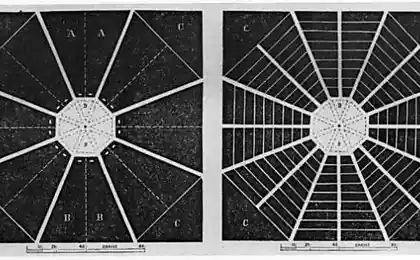168
What should a rational city be like?
Canadian designer Roan Walters proposed an interesting project that will allow you to use the city square more efficiently. Today, many cities in the world are experiencing a shortage of living space. Expanding cities at the expense of adjacent territories is not so easy, because you need to fully develop communications and infrastructure. Demolishing old buildings is quite expensive, and using the city square is not always rational.
In each city there are many so-called "technical areas", areas that are designed, for example, for the passage of transport. However, in old areas, such areas are simply empty or cluttered with garbage. In order to fix this, Roan Walters proposed building houses for one or more people in unnecessary alleyways.
The construction of houses in the alleys was called Own Home. The point is that a single-family home can fit in an alley. Thus, the architects would first add to the city living space without the need to bring communications to new areas. Secondly, such a project would get rid of the ill-fated alleys in the old areas of major cities that are littered with garbage, infested with rats or worse.
Usually the width of the alley in most old areas of American cities is 40 feet. This width is enough to build a single room. The house itself must be at least two-story. According to the Own Home project, the kitchen, toilet and bathroom, as well as the hallway in the alley house should be located on the first floor.
Living and sleeping rooms on the second and third. Also, the Own Home project states that the tenant of such a house should have free access to the roof, where he could already equip a place for leisure.
Source: www.ecobyt.ru/























