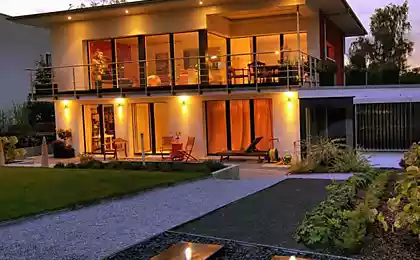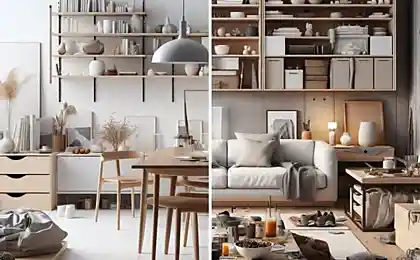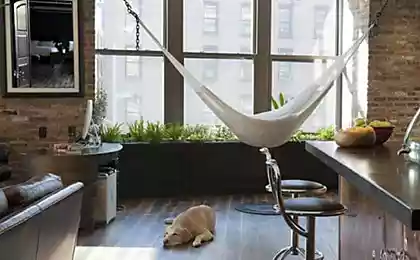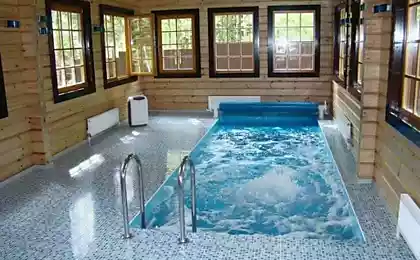445
How efficiently we use space in our house
Already for anybody not a secret that the construction of the houses have turned into inflating the bubble. The average size house for the family in 2013, is from 250 to 350 square meters and more prosperous 500-800 sq. m. whereas in 1950 the average home size not exceeding 150 sq. m. And that's not all. Fewer people live in a modern house.
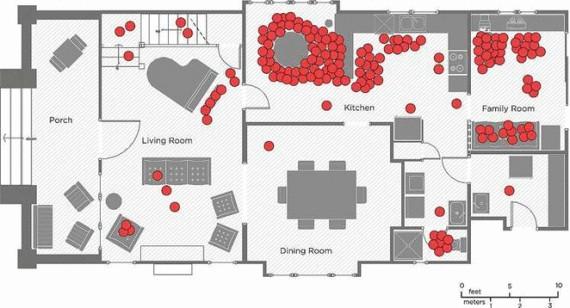
Over the last 50 years to almost halve the size of the premises, the ceilings are higher, the Windows larger (though more efficient).
And we all are probably familiar with the environmental consequences of these large but poorly inhabited houses: they require more resources to create and maintain, these houses are farther from town and require more resources to reach them.
Graph of growth of energy consumption in the house until the 2000s, and in 2000-ies
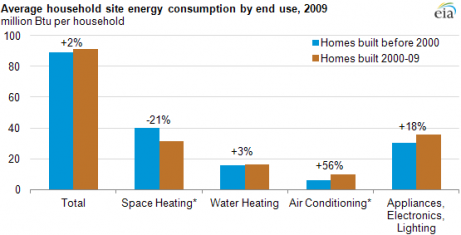
And maybe it wouldn't be so sad if these houses were truly lived, in every bedroom, someone sleeping in each dining room had dinner, and a games room where someone was playing. Unfortunately it is not.
A few years ago in the U.S. was released an interesting book called "Life at home in the 21st century", which published studies of everyday life 32 modern families, their movements and habits to see how people really live these days. In one family (number 11), the researchers tracked the location of each parent and child on the first floor of the house every 10 minutes for two weekdays in the afternoon and evening. In other words, at peak times of waking the family home.
What have you found?Mostly, that Family 11 uses a small portion of the available space, with almost all movement took place in the kitchen, dining room and living room; and the rest, the main activity was centered around the television and computer.
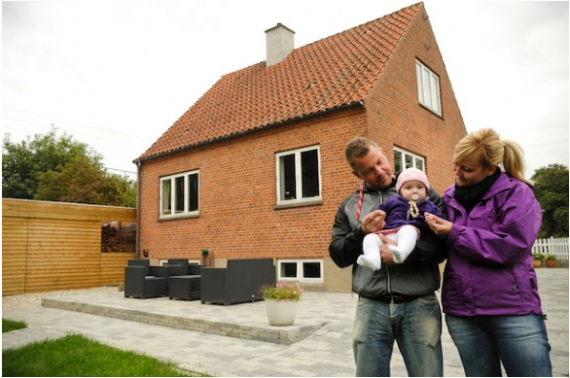
Based on the above scheme, the family would suffice only 40% of that number of square meters that they were on the ground floor. The rest of the space, in their everyday habits, just the outer architecture.
And then there is the question of why the Family of 11, which is a middle-class house in 300 sq. m. and why is their house so much unnecessary space? Moreover, if we could start all over again. If we removed the influence of developers, builders, architects, realtors and legislators — most of whom are vitally interested in the construction of large houses with large infrastructure appetites — as it would have looked perfect house for one family? published
Source: rodovid.me

Over the last 50 years to almost halve the size of the premises, the ceilings are higher, the Windows larger (though more efficient).
And we all are probably familiar with the environmental consequences of these large but poorly inhabited houses: they require more resources to create and maintain, these houses are farther from town and require more resources to reach them.
Graph of growth of energy consumption in the house until the 2000s, and in 2000-ies

And maybe it wouldn't be so sad if these houses were truly lived, in every bedroom, someone sleeping in each dining room had dinner, and a games room where someone was playing. Unfortunately it is not.
A few years ago in the U.S. was released an interesting book called "Life at home in the 21st century", which published studies of everyday life 32 modern families, their movements and habits to see how people really live these days. In one family (number 11), the researchers tracked the location of each parent and child on the first floor of the house every 10 minutes for two weekdays in the afternoon and evening. In other words, at peak times of waking the family home.
What have you found?Mostly, that Family 11 uses a small portion of the available space, with almost all movement took place in the kitchen, dining room and living room; and the rest, the main activity was centered around the television and computer.

Based on the above scheme, the family would suffice only 40% of that number of square meters that they were on the ground floor. The rest of the space, in their everyday habits, just the outer architecture.
And then there is the question of why the Family of 11, which is a middle-class house in 300 sq. m. and why is their house so much unnecessary space? Moreover, if we could start all over again. If we removed the influence of developers, builders, architects, realtors and legislators — most of whom are vitally interested in the construction of large houses with large infrastructure appetites — as it would have looked perfect house for one family? published
Source: rodovid.me











