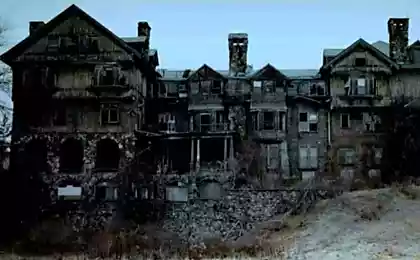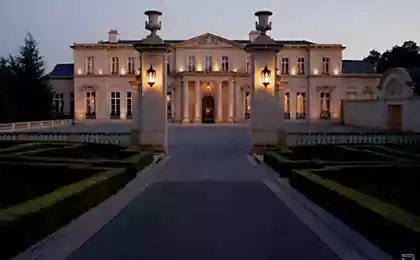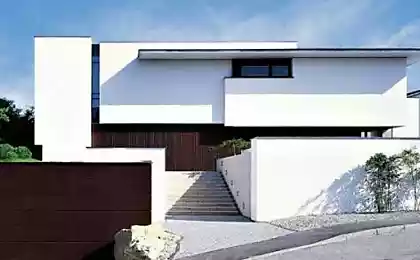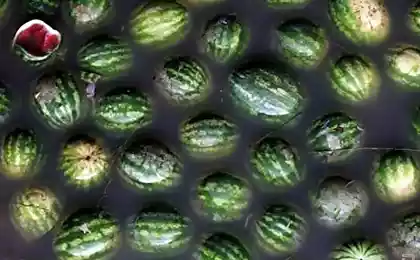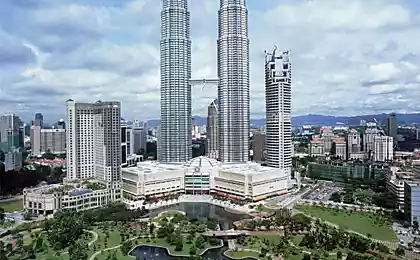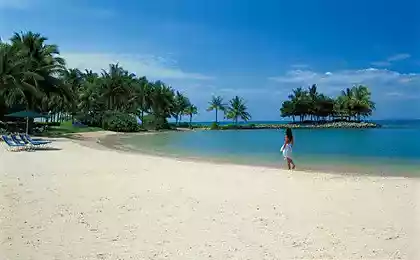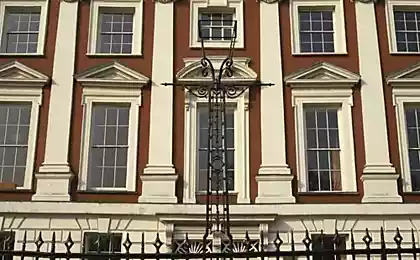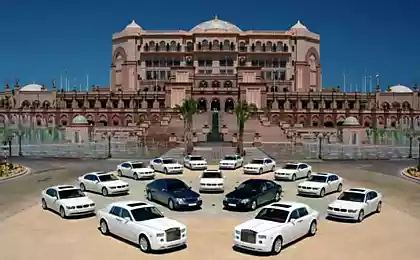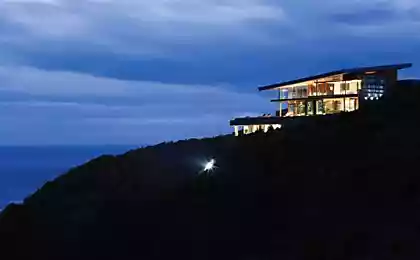581
Mansion in the Brazilian jungle
Studio mk27 Architects realized this stunning mansion The Jungle House project, in which literally everything is perfect. Amazing balance between rich nature, graceful architecture and modern design - villa epitomizes secluded home away from the bustling metropolis. The residence was built in the heart of the rainforest near the coast of Sao Paulo, Brazil.
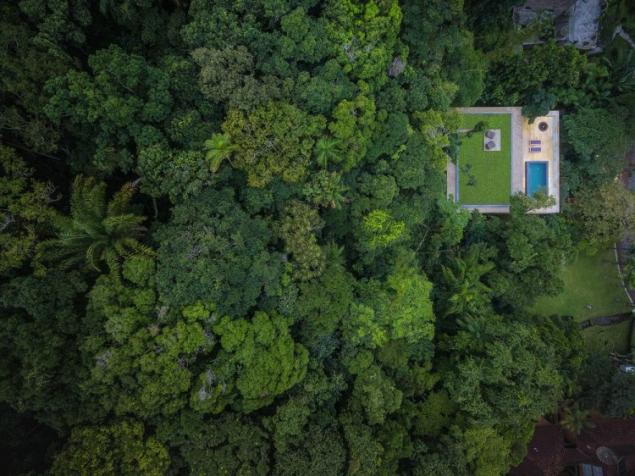
Working on the project, it was obvious that the construction of the building was bound to merge with the surroundings, without causing harm to nature. In the interior the customer would like to see the open space to ensure a close relationship between the tenants, as well as for simple dialogue with the surrounding jungle. Natural lighting in all rooms of the house was necessary, as well as panoramic views. The design is based on two supporting columns, it has a rectangular shape, and because of the decoration of wood blends well with the surrounding trees. Guests are greeted by a concrete corridor, decorated with designer lamps by Olafur Eliasson. On the ground floor designed children's bedrooms and a wooden deck, suitable for games. On the second level there are six bedrooms with verandas and hammocks for the hosts and their guests, and at the top-floor living area with lounge, dining kitchen, infinity pool, sauna and sundeck. The decoration of the house is dominated by wood and concrete, which are complemented by the presence of wildlife around the residence.
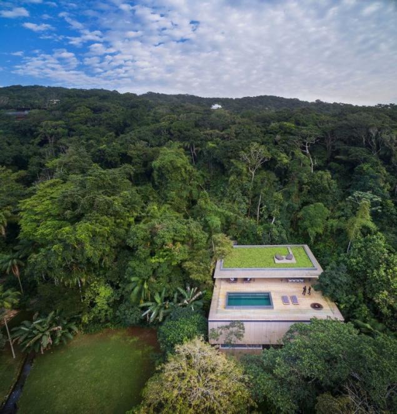
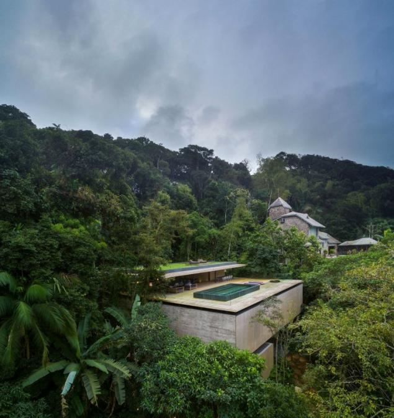
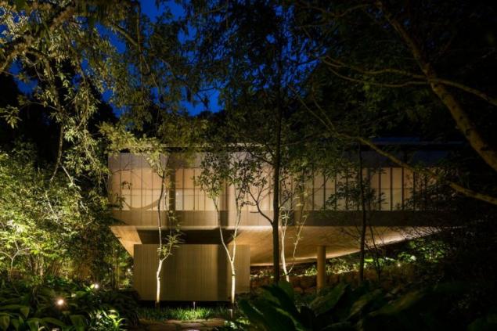
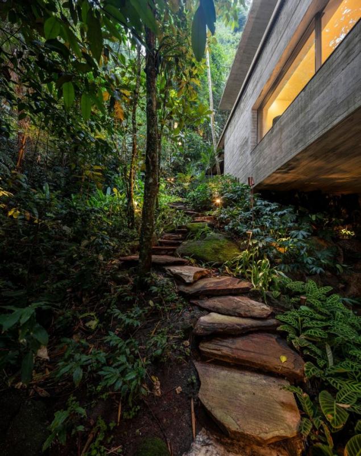
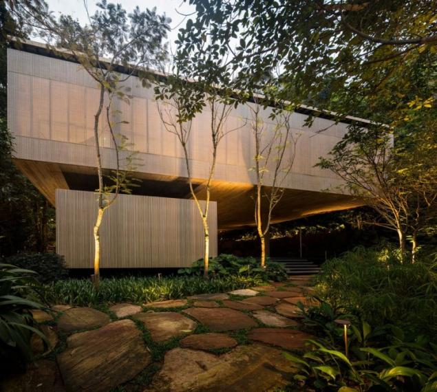
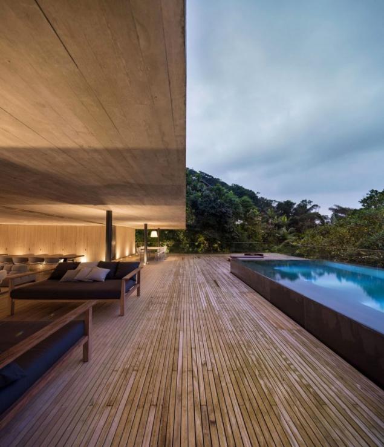
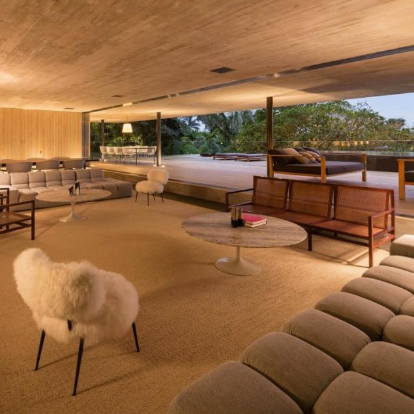
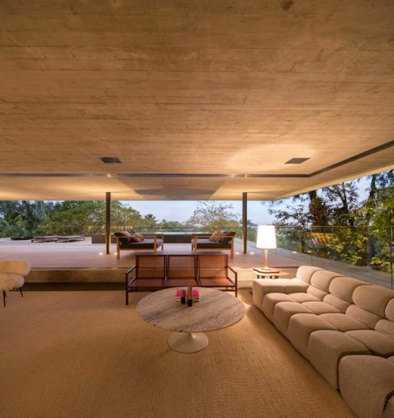
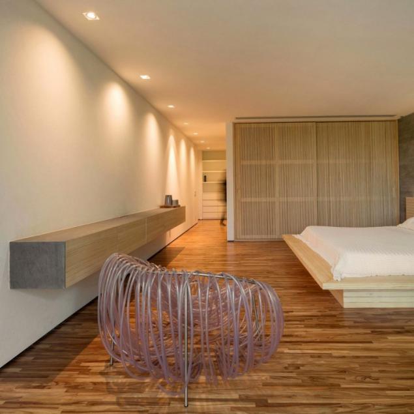
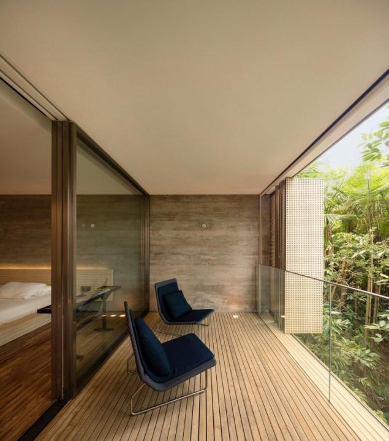
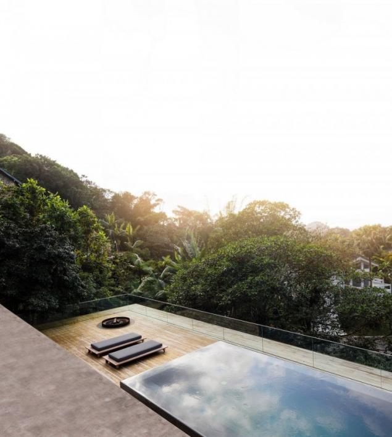
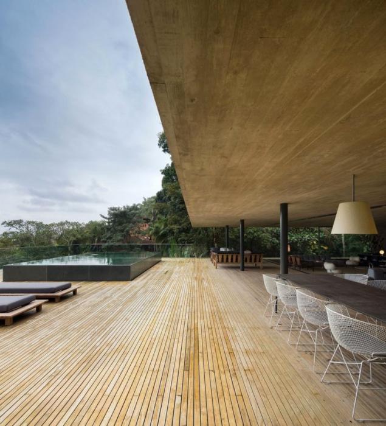
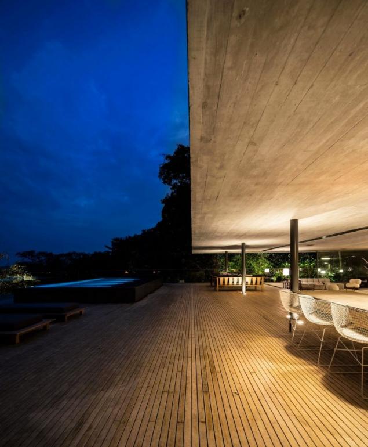
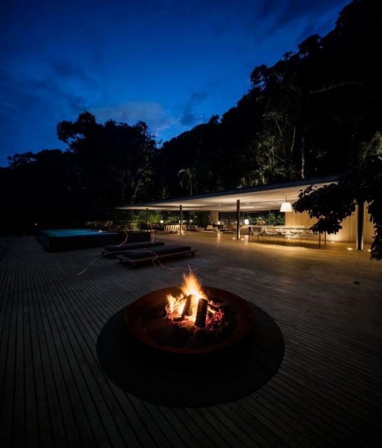
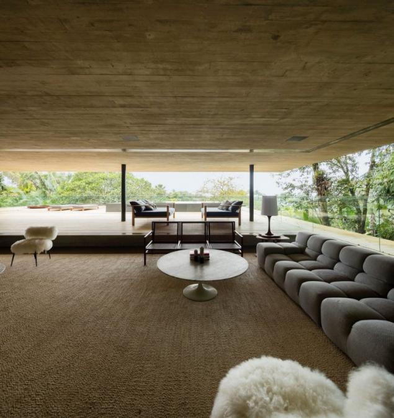
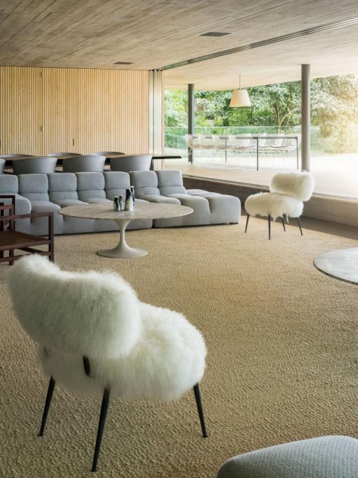
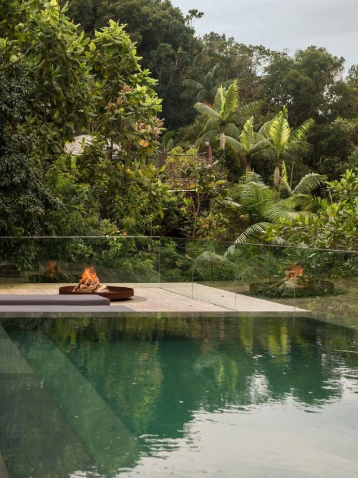
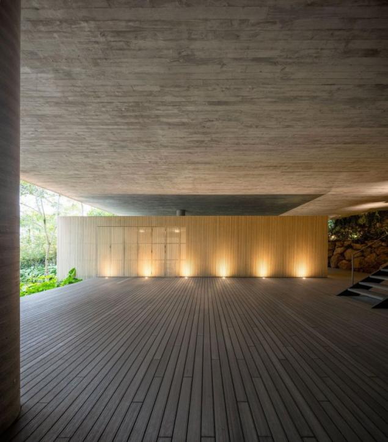
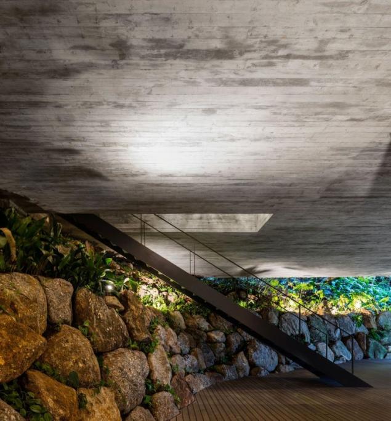
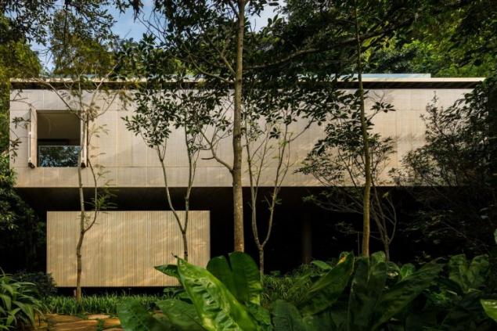
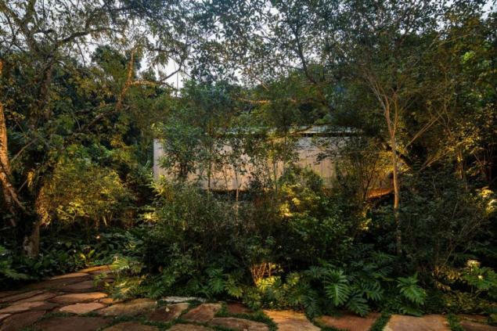

Working on the project, it was obvious that the construction of the building was bound to merge with the surroundings, without causing harm to nature. In the interior the customer would like to see the open space to ensure a close relationship between the tenants, as well as for simple dialogue with the surrounding jungle. Natural lighting in all rooms of the house was necessary, as well as panoramic views. The design is based on two supporting columns, it has a rectangular shape, and because of the decoration of wood blends well with the surrounding trees. Guests are greeted by a concrete corridor, decorated with designer lamps by Olafur Eliasson. On the ground floor designed children's bedrooms and a wooden deck, suitable for games. On the second level there are six bedrooms with verandas and hammocks for the hosts and their guests, and at the top-floor living area with lounge, dining kitchen, infinity pool, sauna and sundeck. The decoration of the house is dominated by wood and concrete, which are complemented by the presence of wildlife around the residence.


























