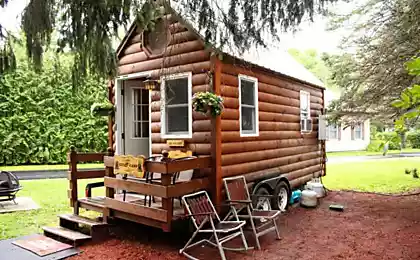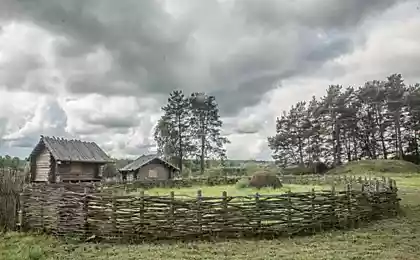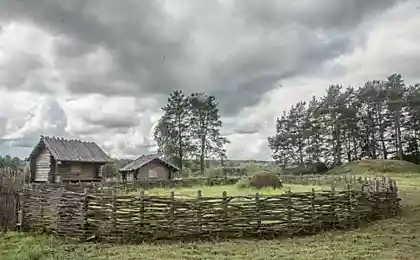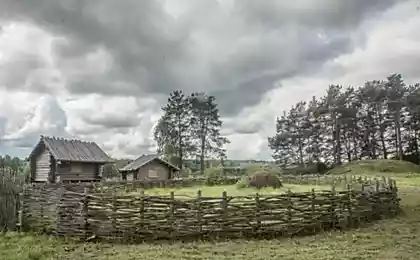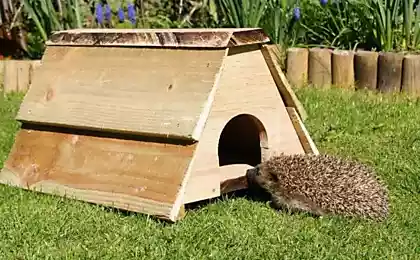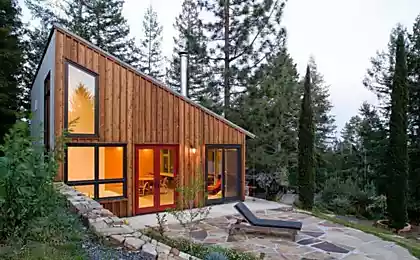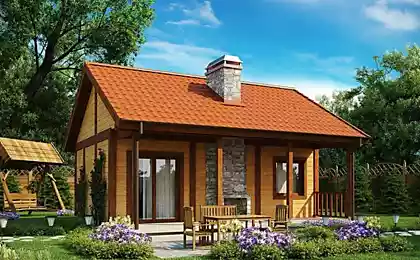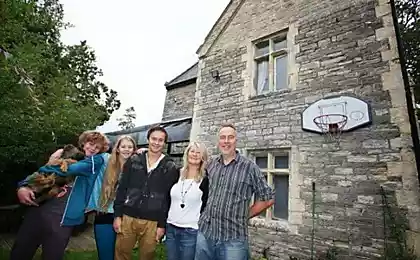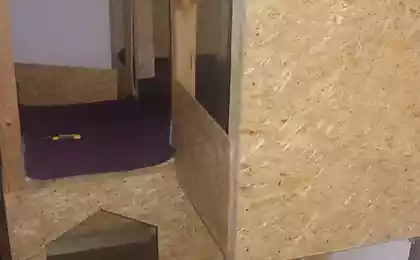454
A cozy cottage in the bicentennial barn
Built in 1792, the barn has long been used as a paddock for cows, as well as for drying grain. Acquired a young couple, two centuries the building was restored and transformed into a cozy three-level residence. The project worked studio Alp'Architecture Sàrl.
The house is 90 square meters situated in the mountain Bagnes, Switzerland Valley. It consists entirely of the original boards that were numbered and then assembled in the same manner as in the old barn. The architects added a ground floor made of concrete. Additional windows are absent in the previous construction, it has been kept to a minimum, but comfortable size. The exception was a generous opening in the light of the north façade, which passes the sun's rays falling on the stairs to the third floor of the house. Particular attention is paid to furniture and architectural elements of the building, integrated into the new interior.
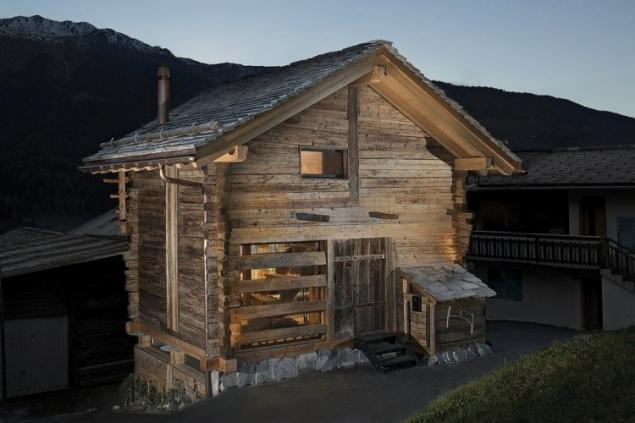
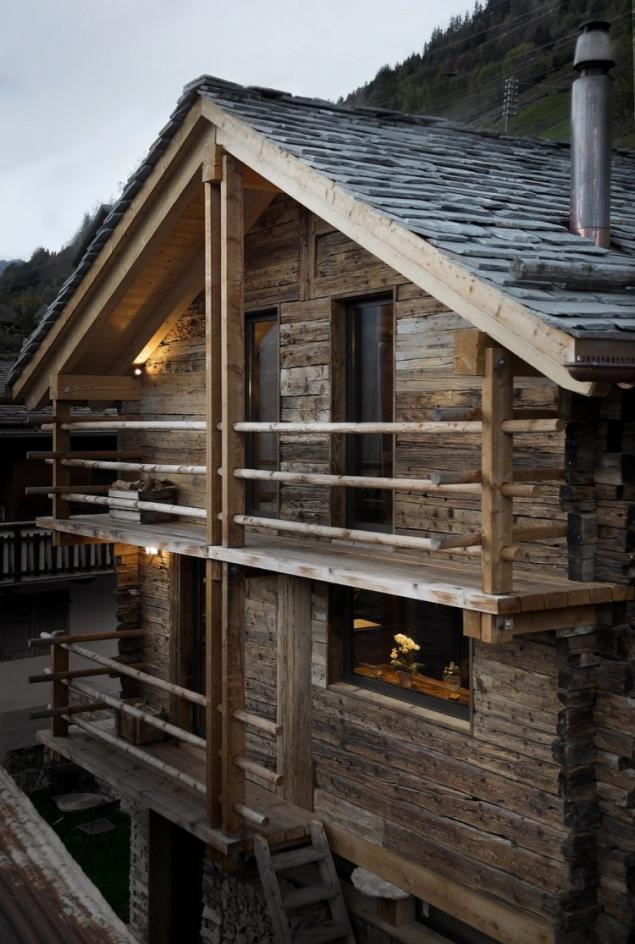
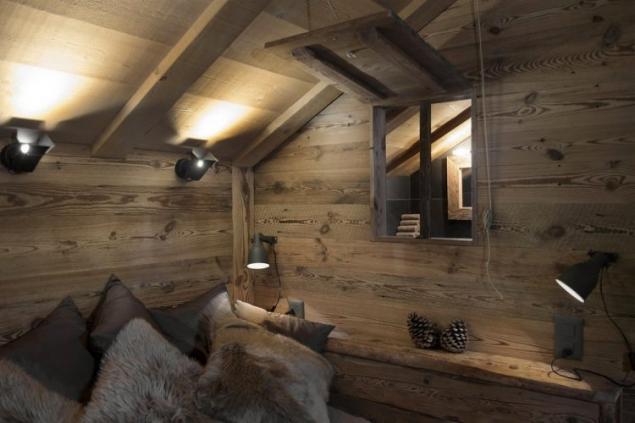
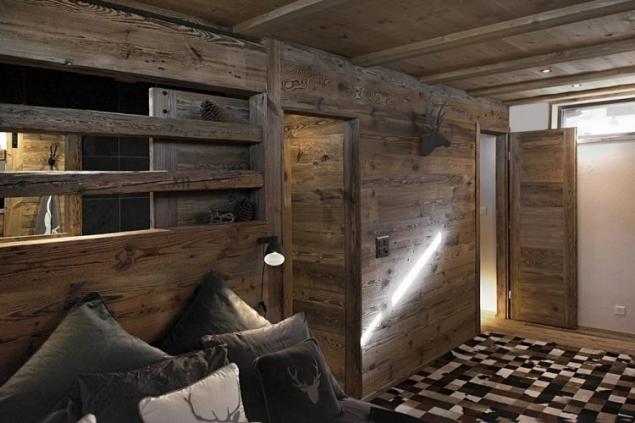
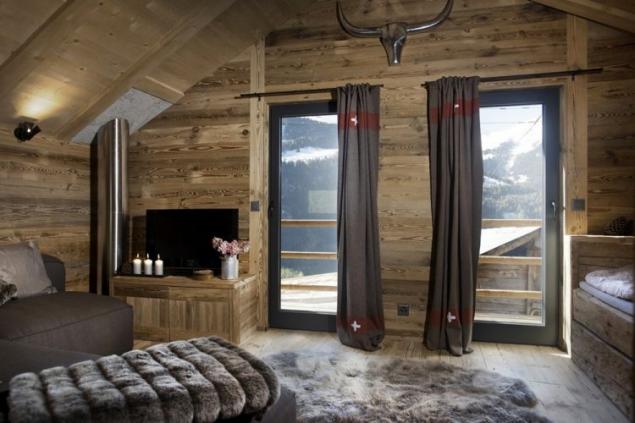
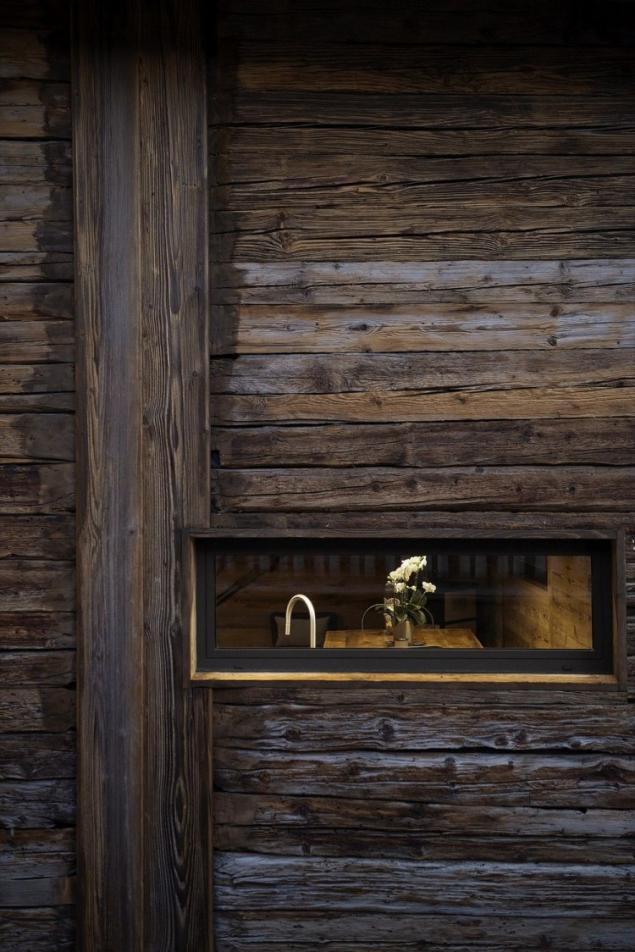
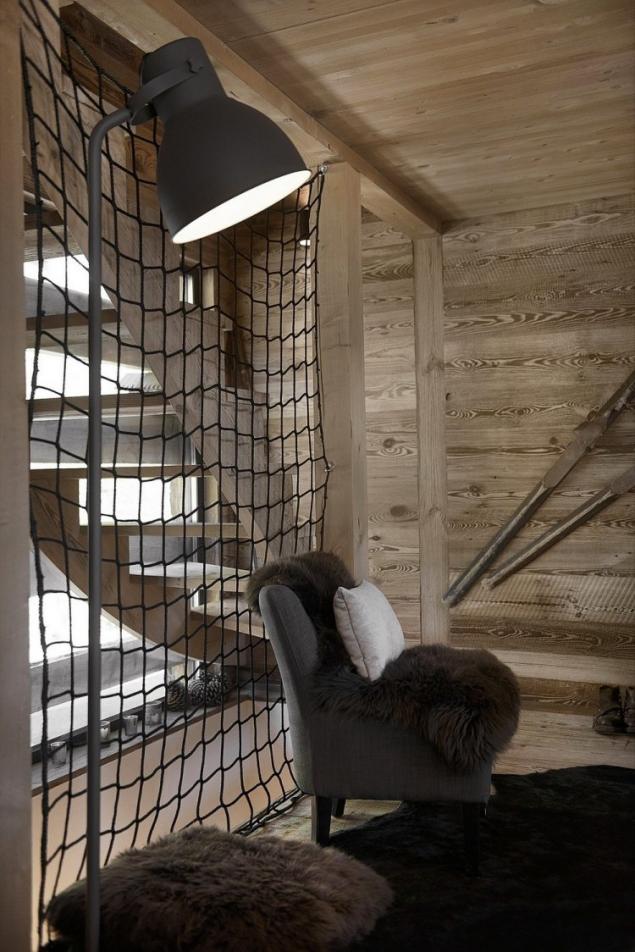
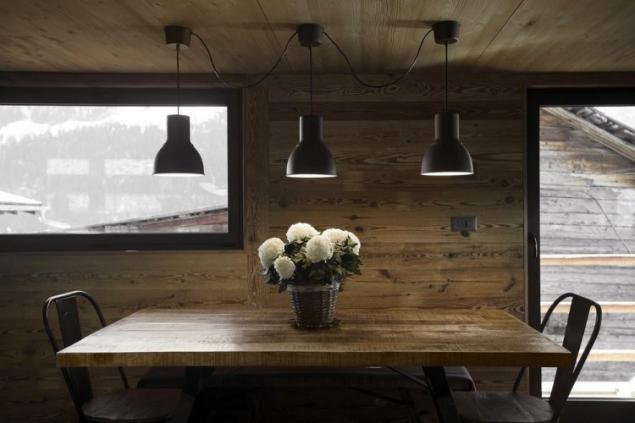
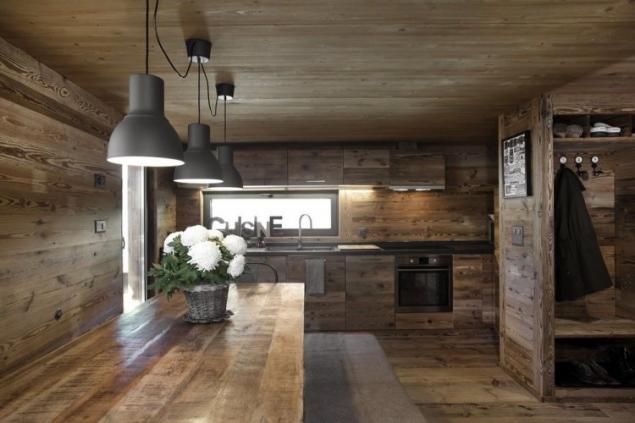
The house is 90 square meters situated in the mountain Bagnes, Switzerland Valley. It consists entirely of the original boards that were numbered and then assembled in the same manner as in the old barn. The architects added a ground floor made of concrete. Additional windows are absent in the previous construction, it has been kept to a minimum, but comfortable size. The exception was a generous opening in the light of the north façade, which passes the sun's rays falling on the stairs to the third floor of the house. Particular attention is paid to furniture and architectural elements of the building, integrated into the new interior.















