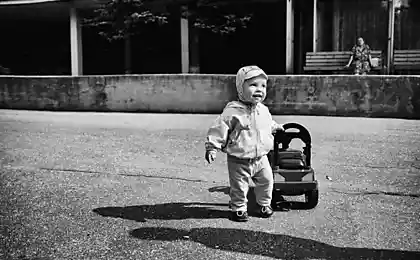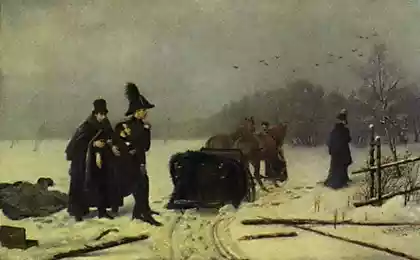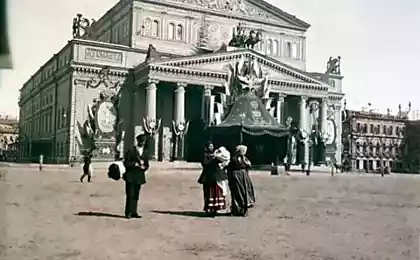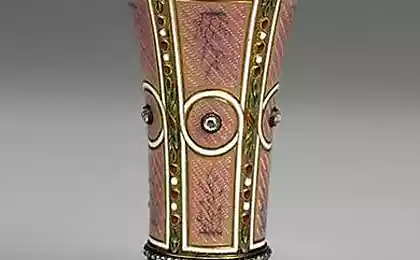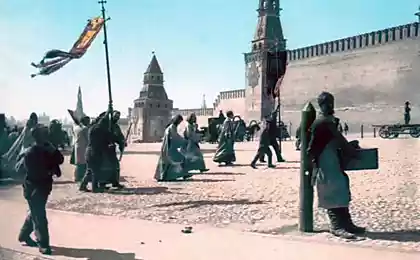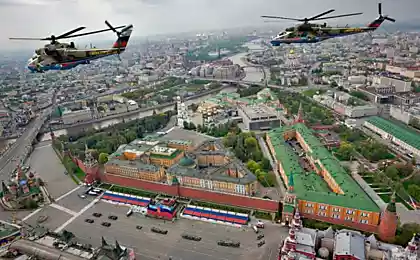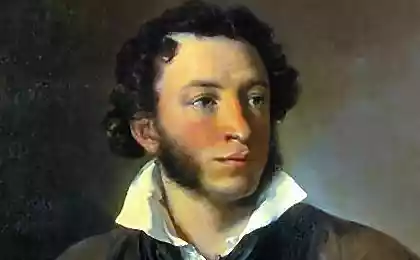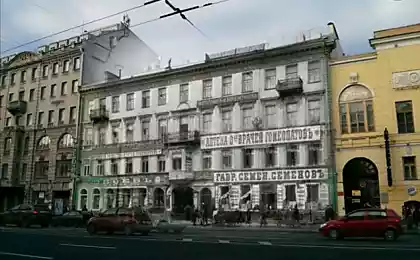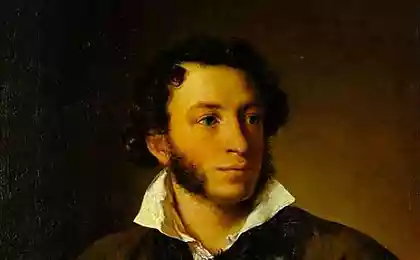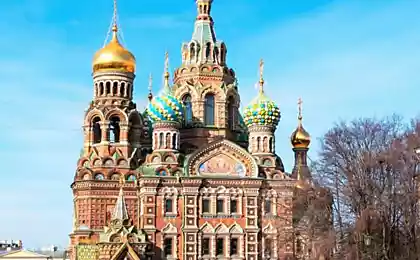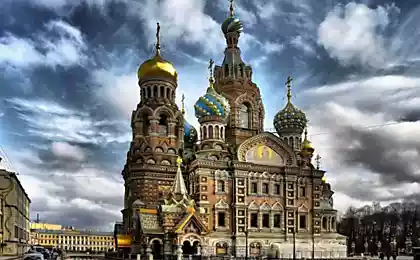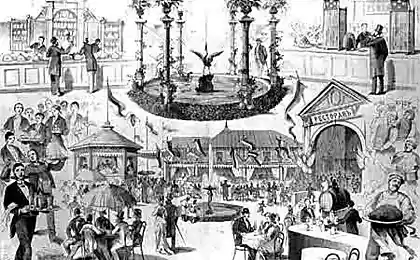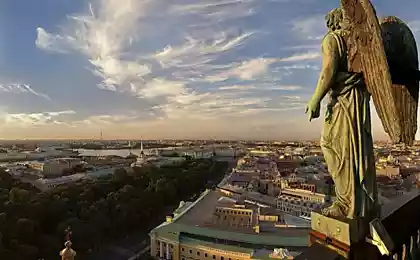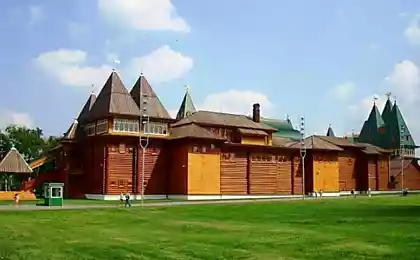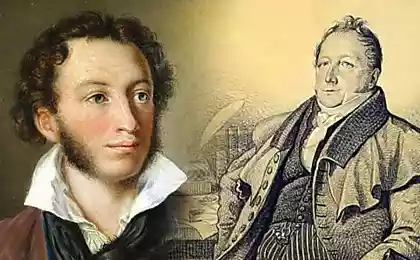1279
Catherine Palace
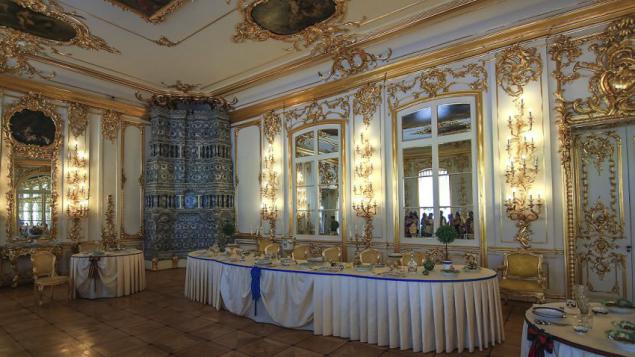
At the heart of the central part of the palace - two-storey "stone chamber", built in 1717-1724 by the architect Braunstein to Catherine I.
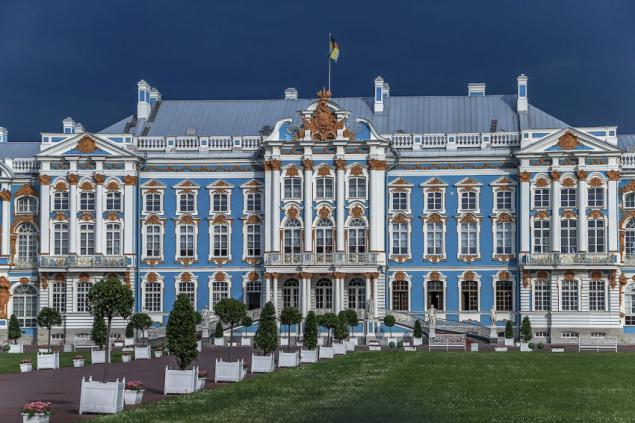
Modern palace erected in the years 1748-1756 chief architect of the imperial court FB Rastrelli.
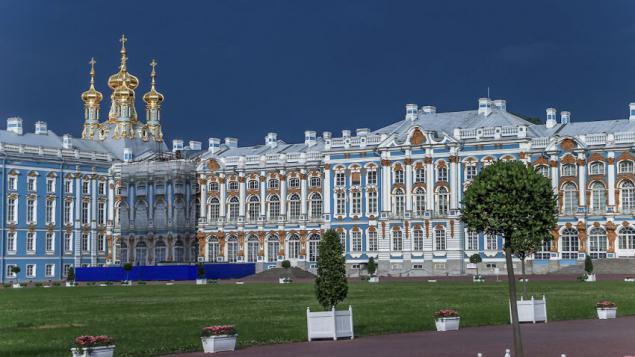
Who is on the side of the building is a monument to the famous architect.
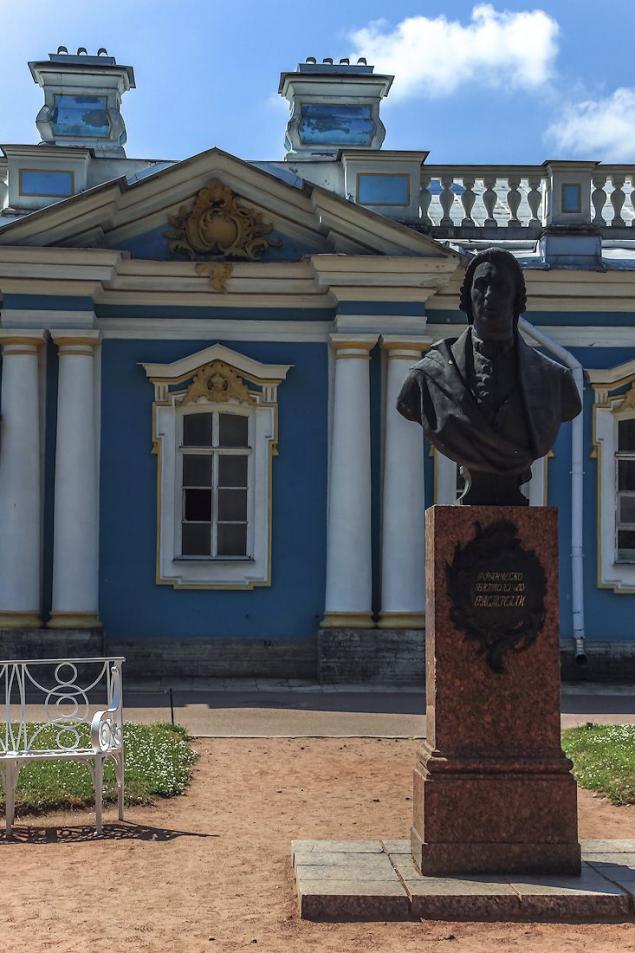
The facade of the palace is represented as a broad azure ribbon with white columns and gilded ornaments, gives the building a special glamor.
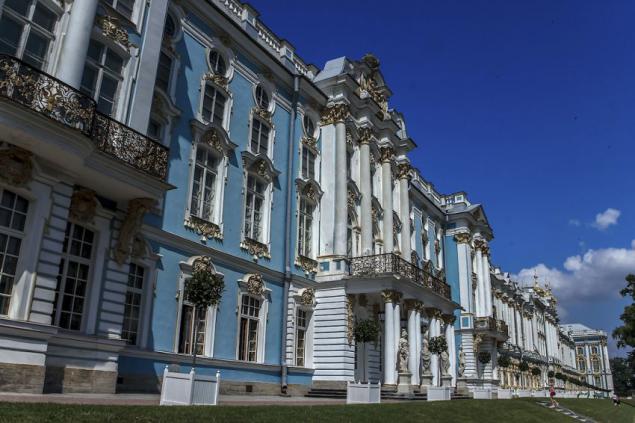
In the north-eastern part of the building is a Palace Church of the Resurrection.
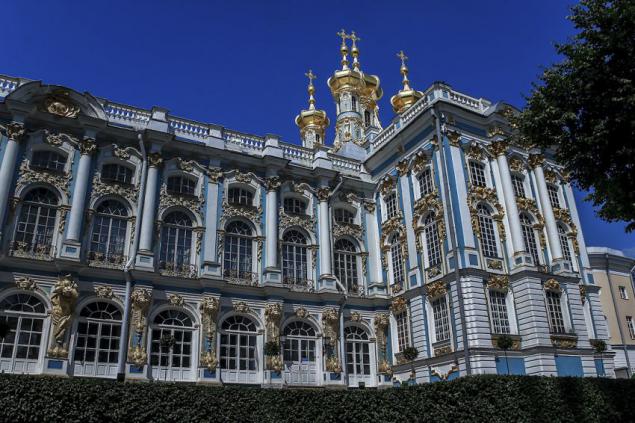
Nearby is the body of the Imperial Lyceum, connected with the palace arch.
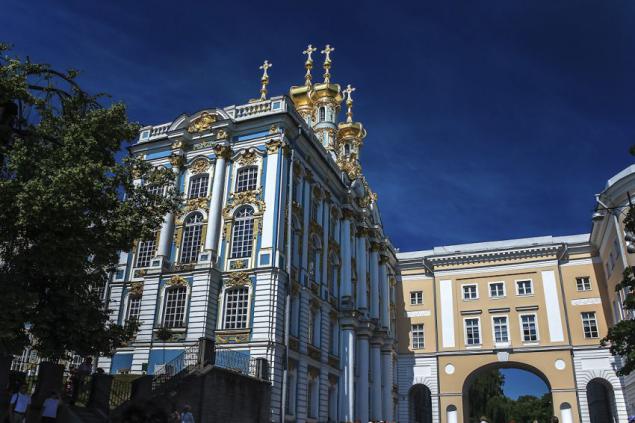
Courtyard of residence is limited to two tsirkumferentsiyami, there is a parade ground. Along the edges are two yellow service (kitchen) of the body.
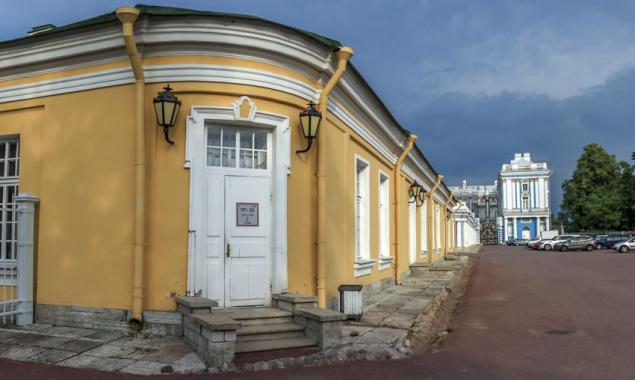
To get in the summer palace, it is necessary to defend the thick of forty-minute turn.
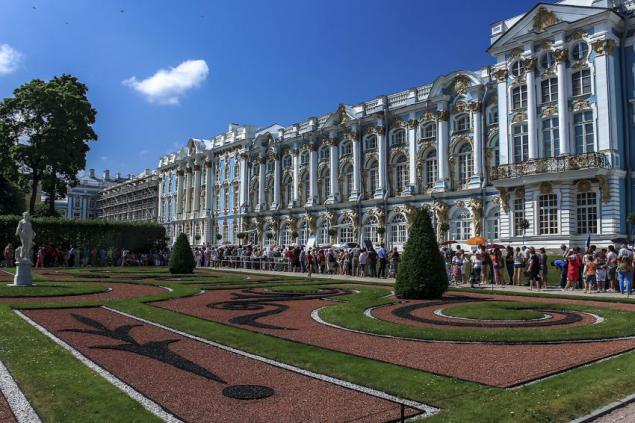
Waiting to examine the details of the building.
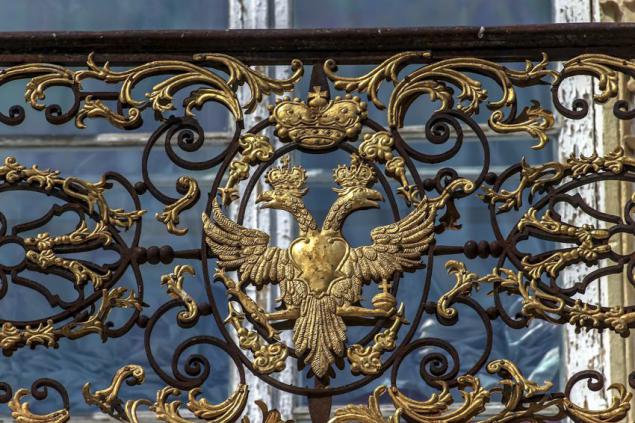
The last large-scale restoration of the building was more than ten years ago, now fronts need cosmetic repairs.
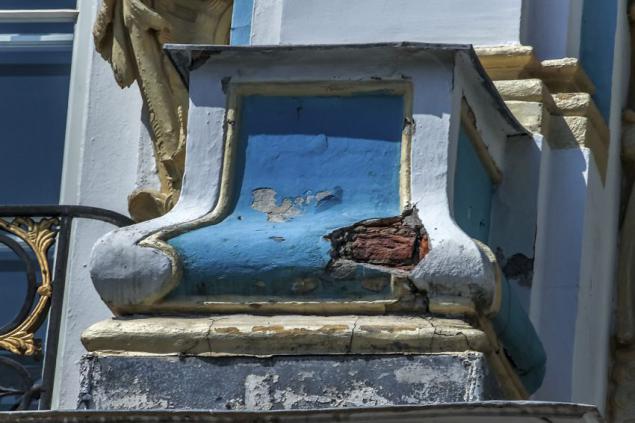
Blue and "gold" paint faded.
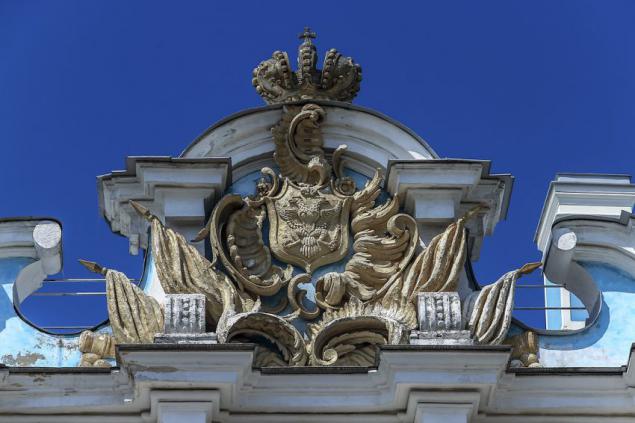
The columns of the palace supported the sculpture of the Atlanteans, their faces can only be seen coming close to the building.
First of all, we get to the grand staircase adorned with sculpture "Cupid Awakening" in 1860.
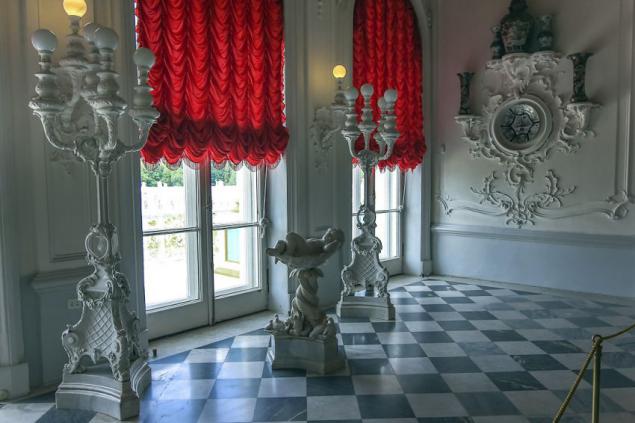
The staircase was designed by Catherine II by Charles Cameron in place the Chinese audience. In memory of this interior is decorated with vases and dishes from Chinese porcelain.
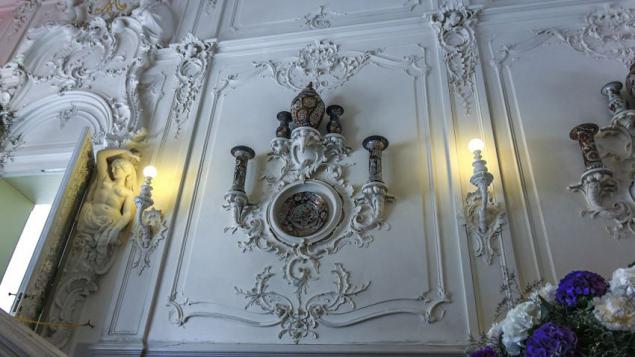
The ceiling of the hall is decorated with the painting "Venus and Aeneas", "Jupiter and Callisto" and "Judgment of Paris." They replaced the cloth, who died under the collapsed beams during the war.
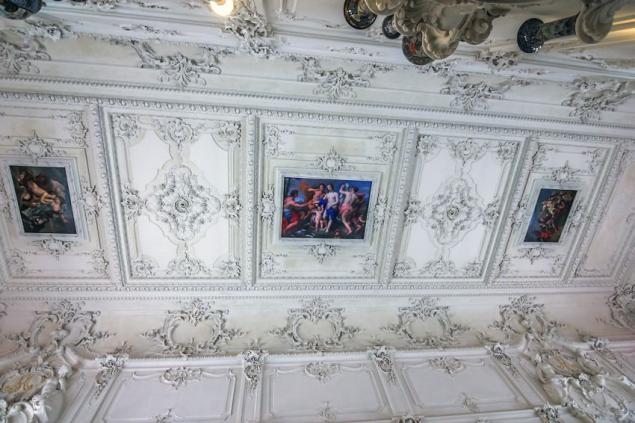
Stucco walls and caryatids flanking the doorways were restored at the detected items and pre-war images.
There were also recreated a large clock.
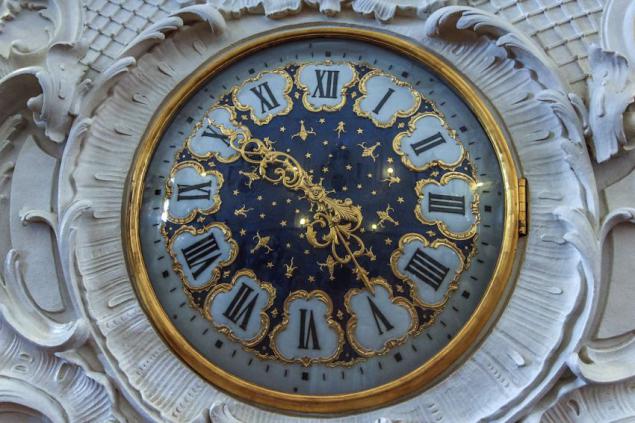
Green dining room - part of the private quarters of the Grand Duke Paul Petrovich and his first wife Natalia Alexeevna, built by Catherine II on the site of an outdoor terrace - "hanging" garden.
Interior Ofitsiantskoy decorated chairs mahogany dresser Swedish second half of the XVIII century and sculpture M.-A. Collot "head girl" in 1769.
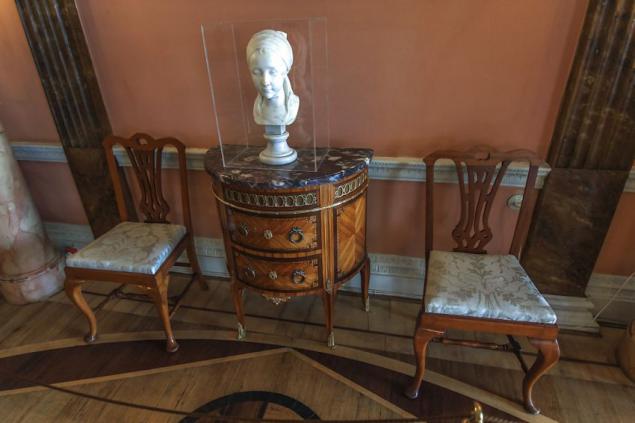
Small White Dining Room in the private apartments of Elizabeth, Catherine II and Alexander I. Her interior was formed after a fire in 1820.
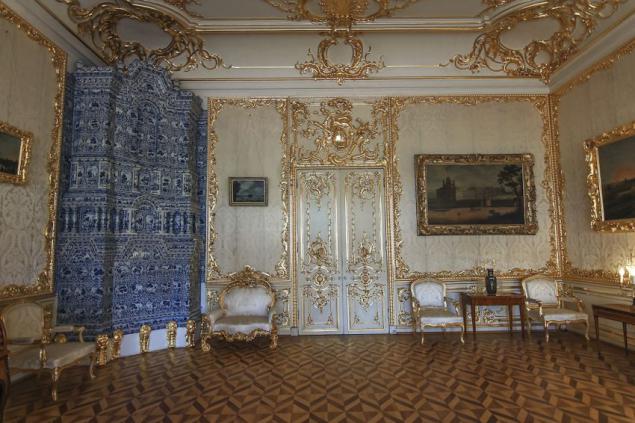
The ceiling of the ceiling installed copy of the picture C. van Loo "Bathing Venus».
Next door is the Chinese living Alexander I.
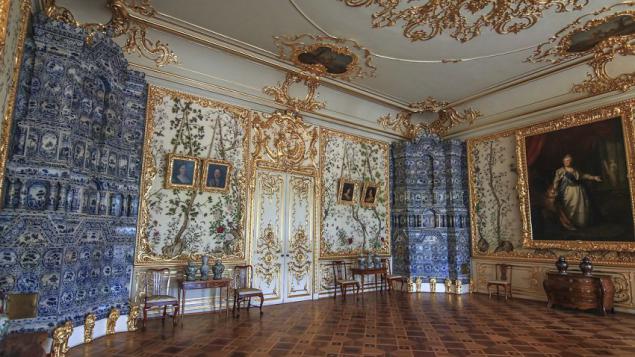
Her interior is highlighted silk upholstered walls painted with watercolors in the Chinese manner.
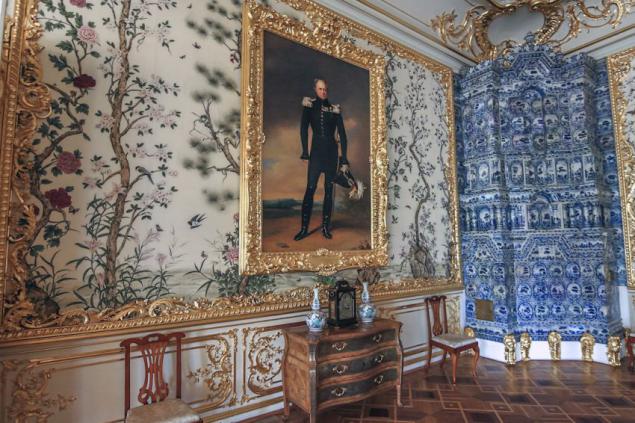
On the walls - portraits, including Emperor Peter II by ion-beam Lyudena.
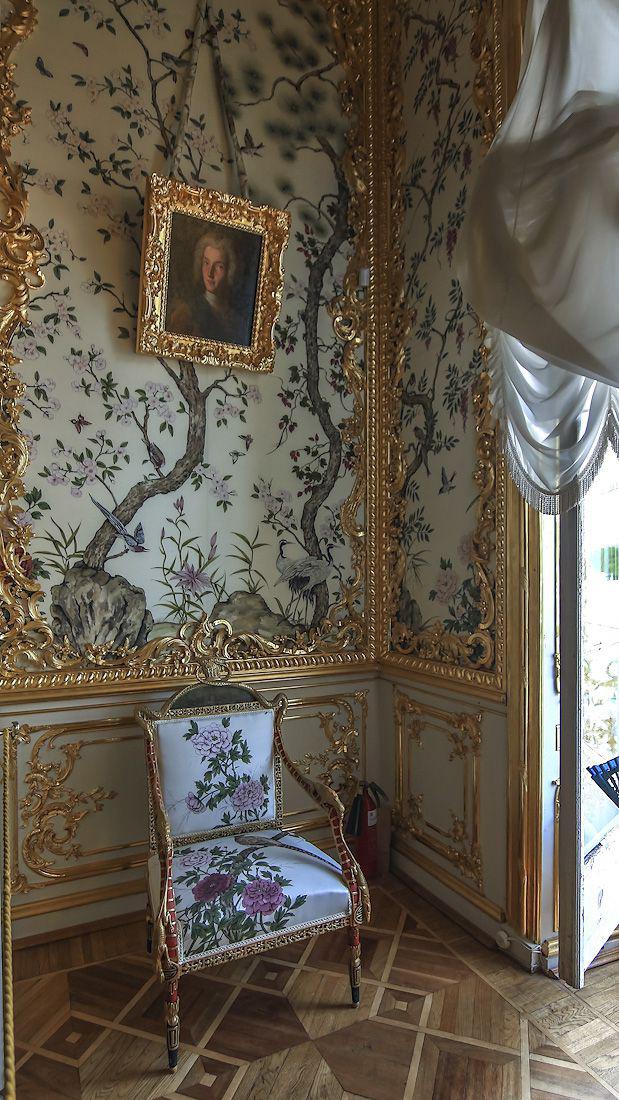
Next - Pantry, 1761 to form part of the restrooms at half Elizabeth.
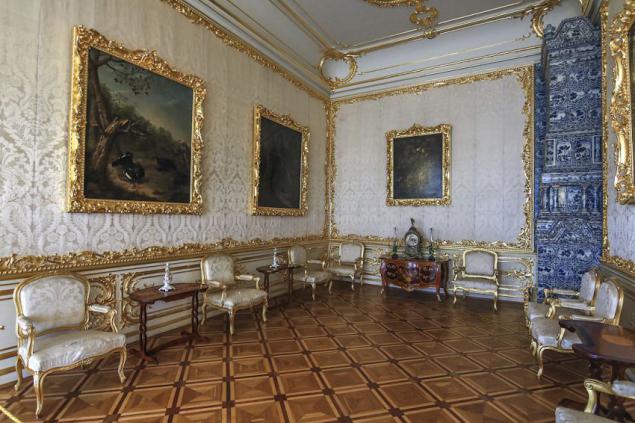
Knights' room - a small area room, visually enhanced and false mirrors mirrored windows.
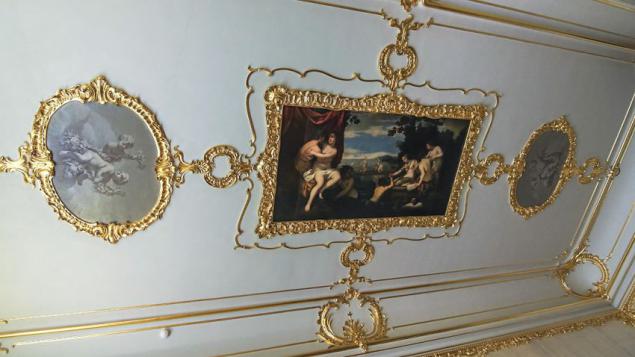
On the tables are presented items of famous "the Order" sets, decorated with ribbons and signs of Russian orders.
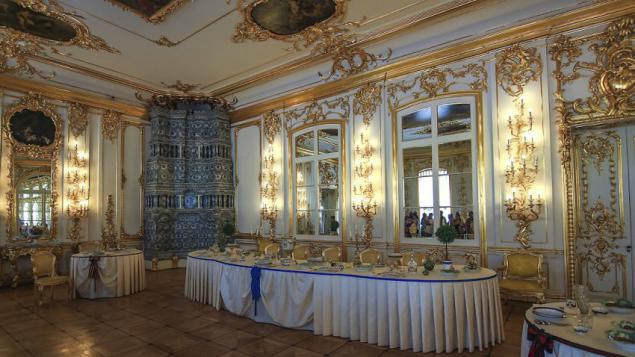
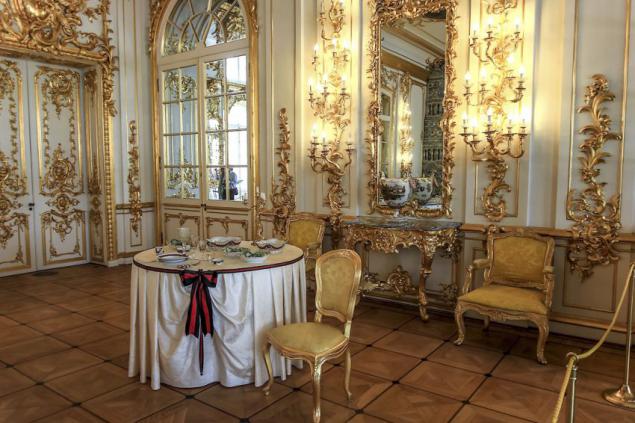
The ceiling painting in the center of the ceiling is decorated with a picture of an unknown Russian masters middle of the XVIII century on the story of the ancient myth of the sun god Helios and Eos the goddess of dawn, derived from the Russian museum.
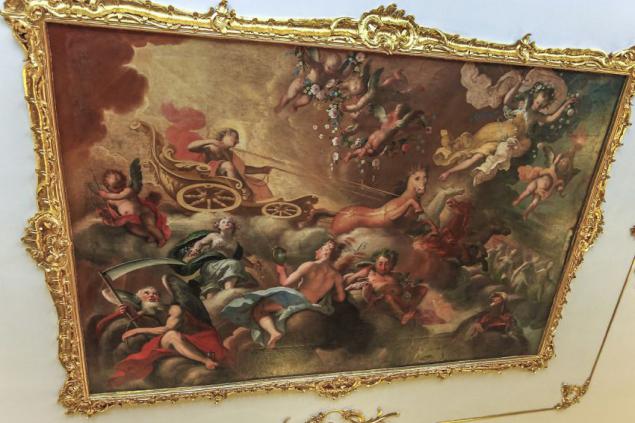
White State Dining Room was designed for gala dinners and "night dishes" Empress Elizabeth in private approximate.
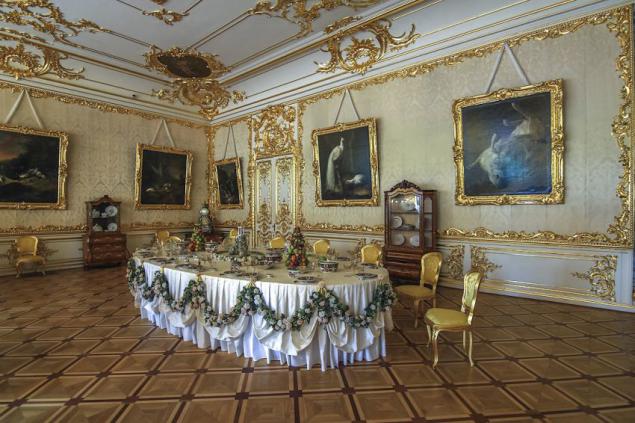
Green Stolbovaya under Catherine II served as a pantry, which kept the silverware and porcelain. Here it is one of the multi-tiered tile stoves with cobalt painting, columns and niches. These ovens, based on sketches by Rastrelli, were an integral part of the suite of ceremonial halls of the palace.
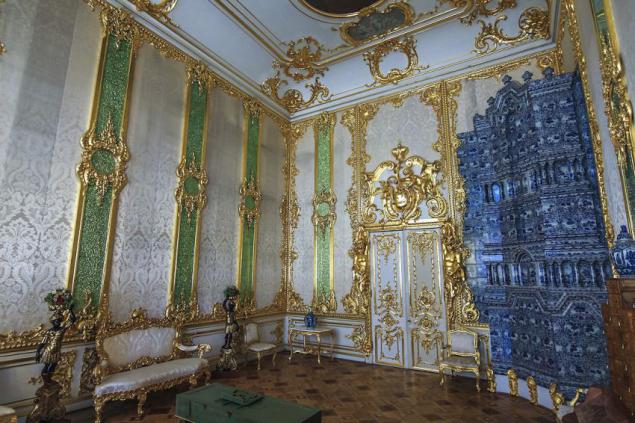
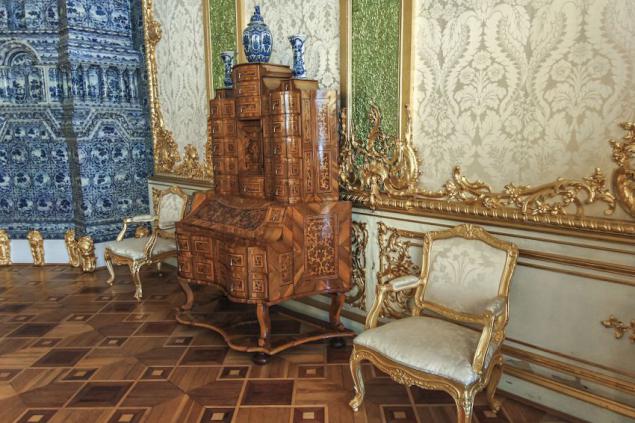
In portrait hall showcased ceremonial image of royalty. Now here except portraits can be seen one of the dresses of the Empress.
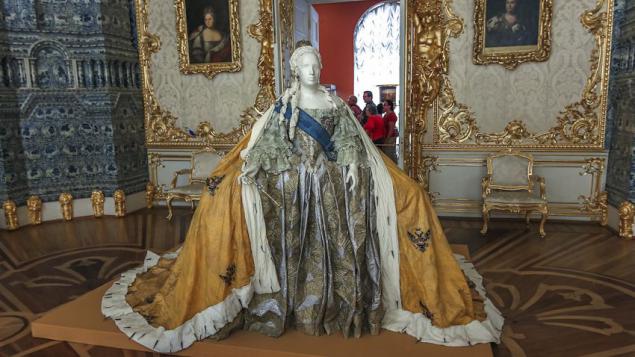
The ceiling of the hall is decorated transferred from Yusupov Palace ceiling painting "Mercury and Glory».
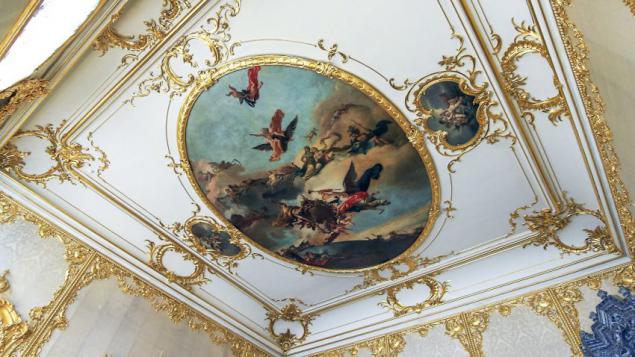
The first in a series of the most impressive rooms of the Tsarskoye Selo Palace - Picture Hall area of 180 m².
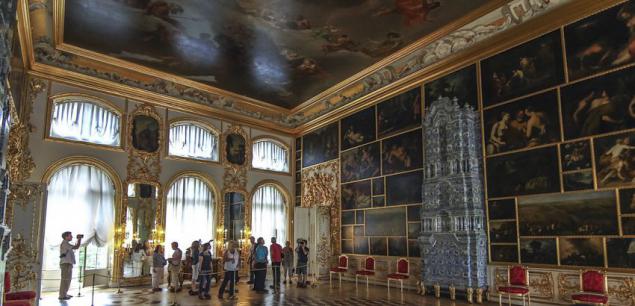
Paintings are placed in it on the basis of Tapestry hanging. By placing the product on a wall, Rastrelli took into account especially their size and color palette: separated by a narrow gilded baguette, pictures merge into a single colorful "carpet».
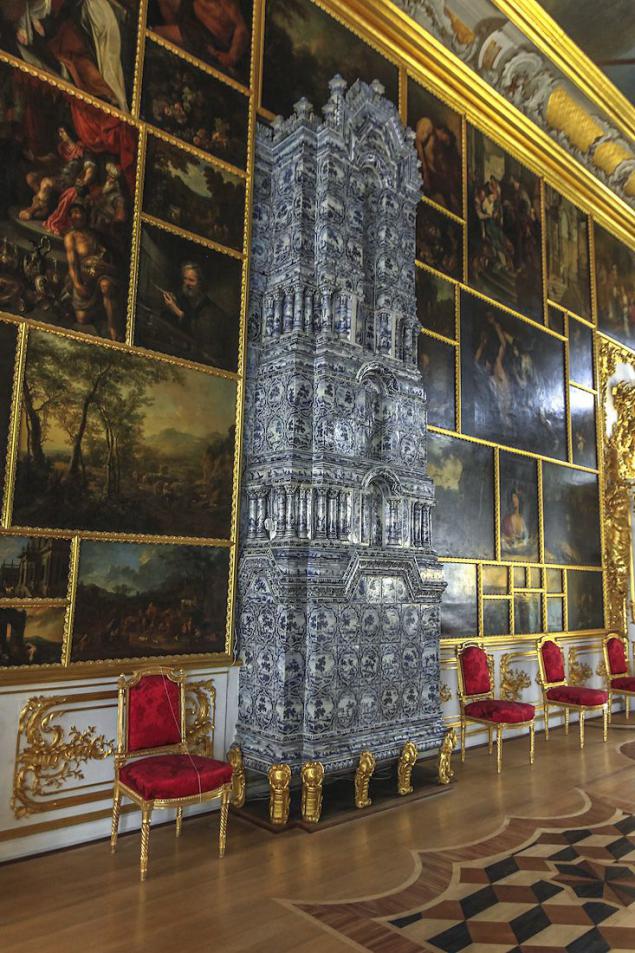
With the overall color of the walls in harmony ceiling "Olympus" - a copy of the ceiling Jordan Staircase of the Winter Palace.
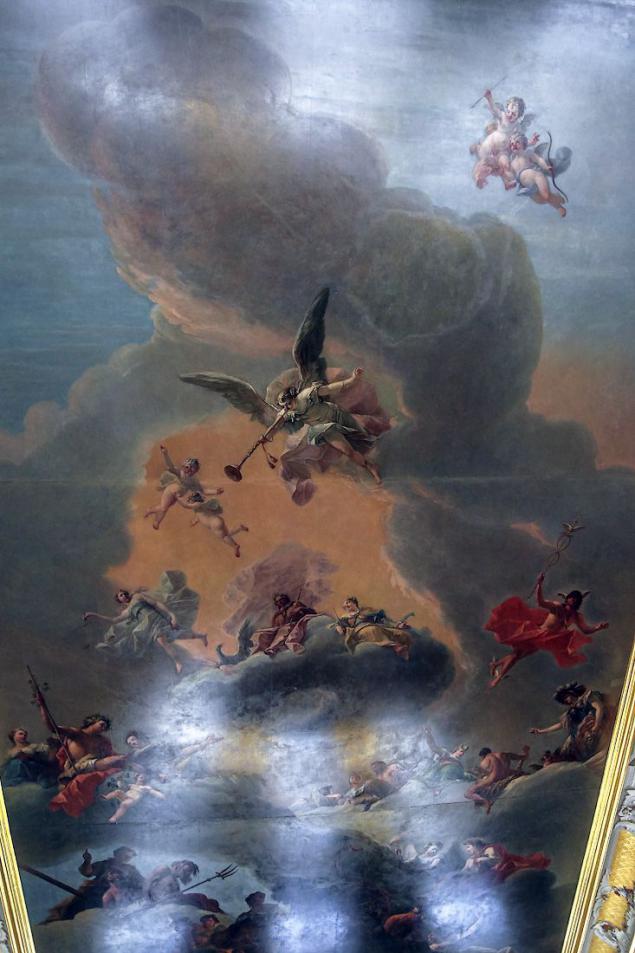
Great Hall, or the Light Gallery - the most significant ceremonial room of the palace, designed by the architect FB Rastrelli in 1752-1756 years.
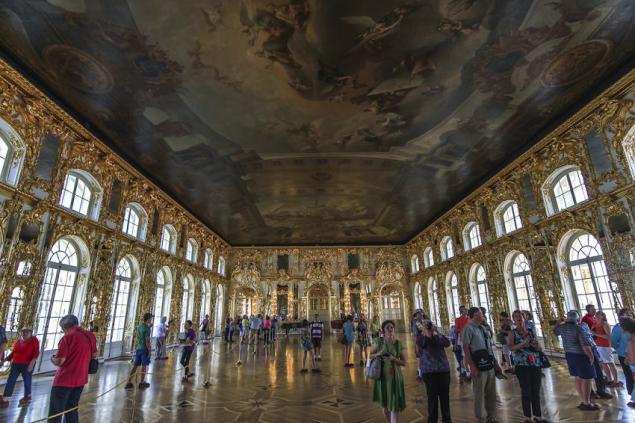
It covers an area of more than 800 m².
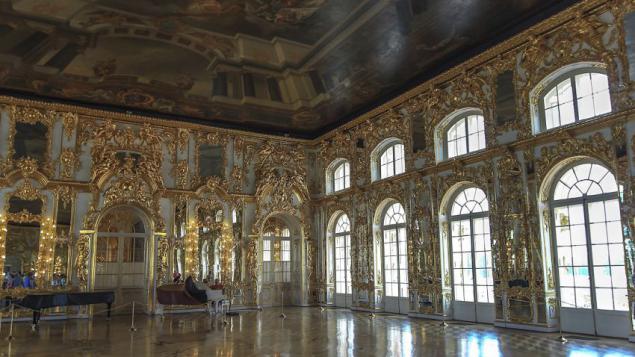
The alternation of large windows mirrors visually expands the room.
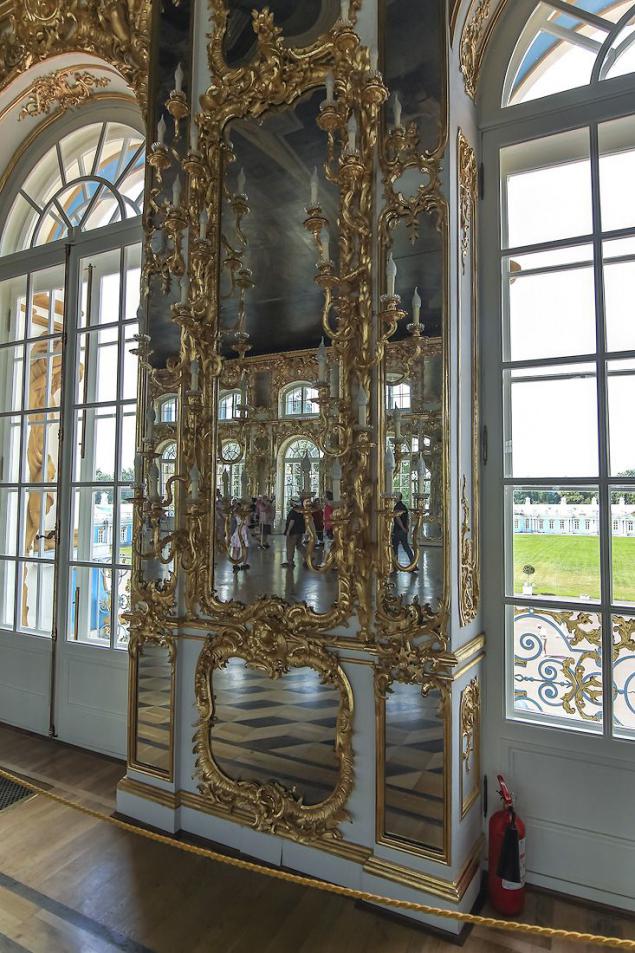
Sculpture and ornamental carving, continuous pattern covering the walls of the plane, was performed based on sketches by Rastrelli and models by the sculptor-decorator Dunker 130 Russian carvers.
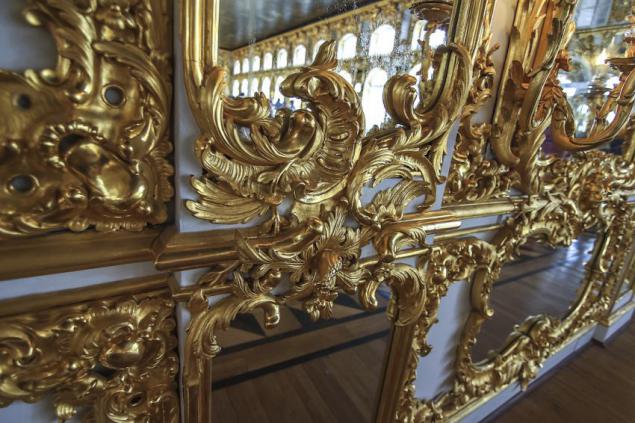
The original ceiling painting was painted in 1752-1754 years on the design of the Venetian artist Giuseppe Valeriani. It consisted of three independent compositions depicting "Allegory of Russia", "Allegory of Peace" and "Allegory of Victory».
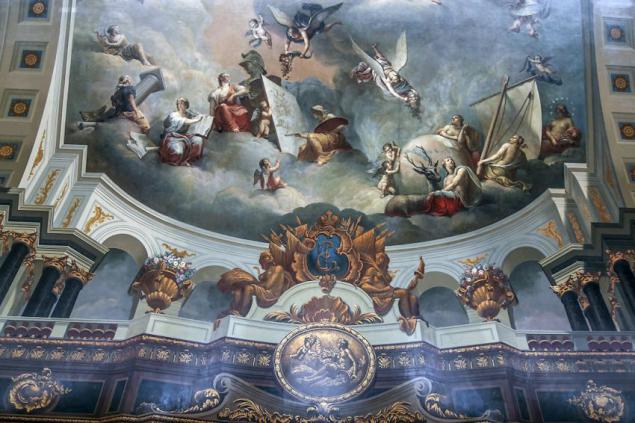
In the 1790s, due to deformation of ceiling slabs Valeriani removed in palace storerooms, and in 1856-1858 years the artist F. Wunderlich and E. Franchuoli created a new song "The allegorical image of science, art and industry." This ceiling was killed during the war.
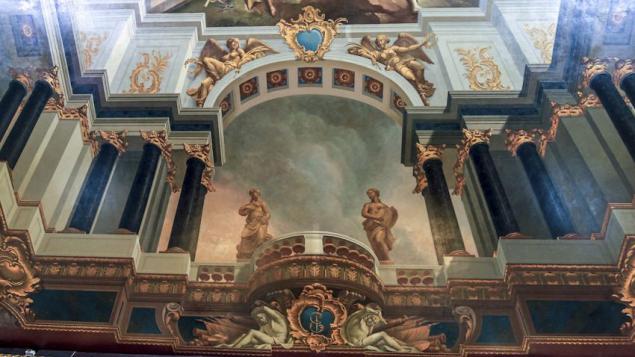
In the 1950s, during the restoration of the Mikhailovsky Castle were discovered side of the old ceiling, "Allegory of Peace" and "Allegory of Victory" is considered lost. It was decided to recreate the ceiling Valeriani returned to Tsarskoye Selo preserved composition. The central part was restored on the outlines and descriptions made by the Valeriani, as well as drawing Shtakenshnejdera 1857.
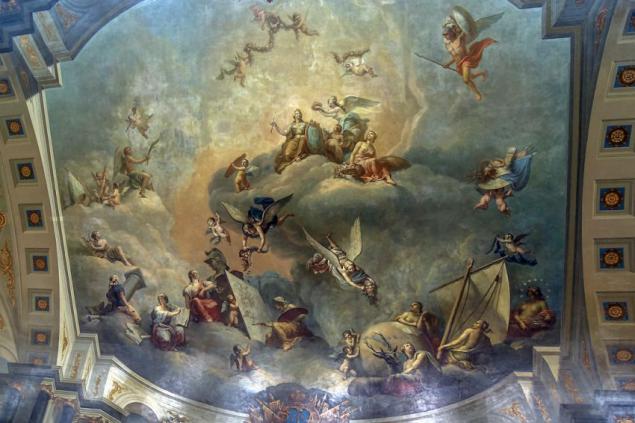
Amber Room is rightly called one of the wonders of the world. Initially, the interior was created for the Prussian Queen Charlotte Miria, but in 1716 Frederick William I, was presented to Peter the Great, but only under Elizabeth it was a place in the Old Winter Palace. When it is precious panel on hand (!) Moved to Tsarskoye Selo. Rastrelli placed them in the middle tier of the walls dividing pilasters with mirrors and gilded carvings decorate the room. Where not enough amber, fragments of walls were covered with canvas and painted "by Amber" artist Belsky. After the capture of German troops Pushkin panels were taken command "Kunstkomission" and until 1944 exhibited in Koenigsberg castle. When the Germans retreated back panels were dismantled, packed into boxes and taken to an unknown destination.
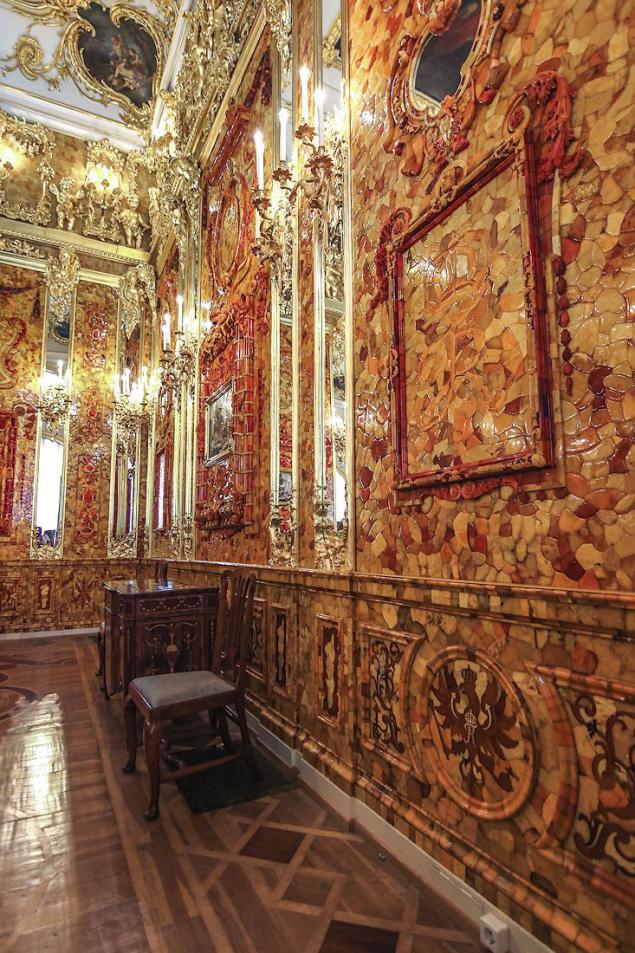
Recovery room began in 1979. In 2000 he returned to the museum found in Germany inlaid commode Russian works of the XVIII century and Florentine mosaic "touch and smell" part of the original decoration of the room. By 2003, the decoration of the hall has been completely restored.
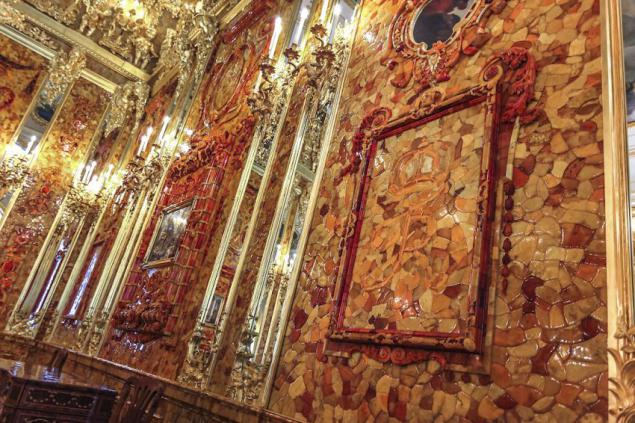
The nondescript hallway of the palace hangs painting of the palace in a terrible state in 1944. It reminds us of what can cause great damage to the history and culture of the military action.
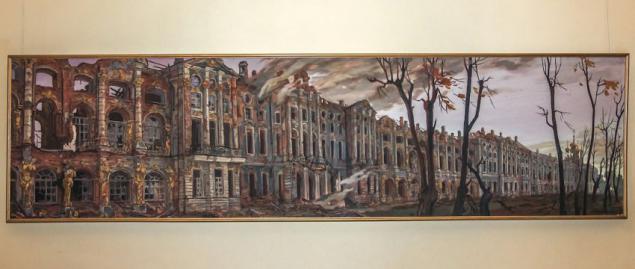
Source: russiantowns.livejournal.com
