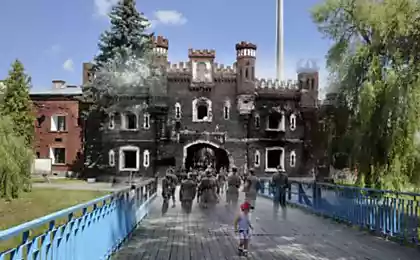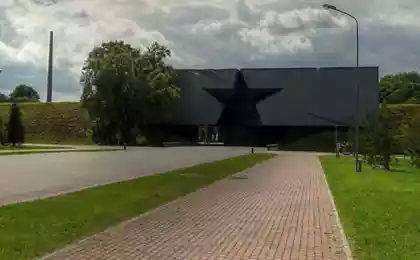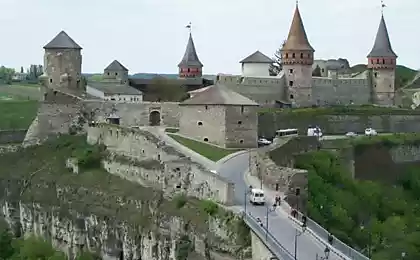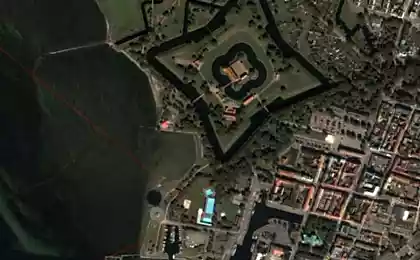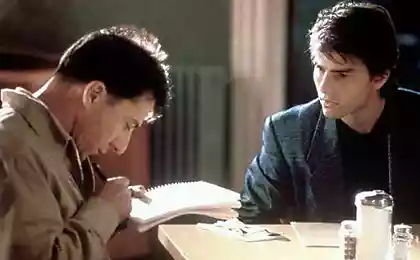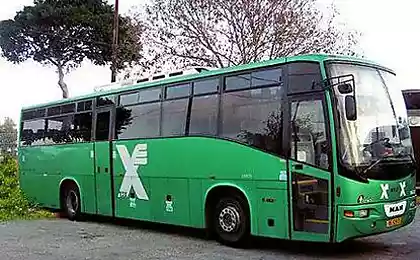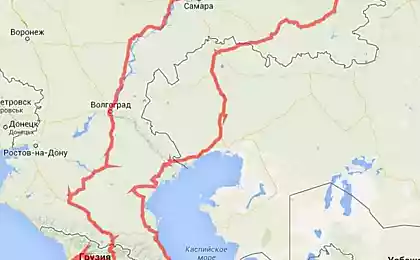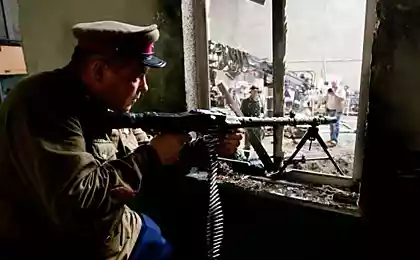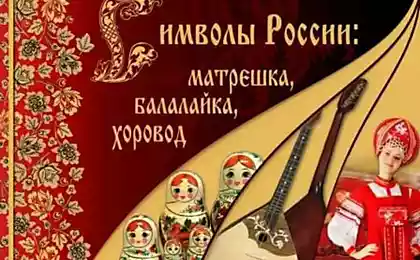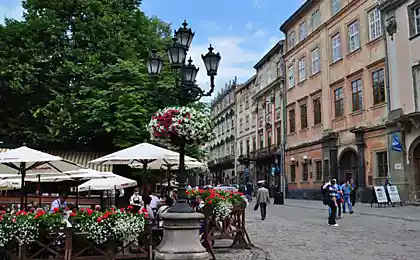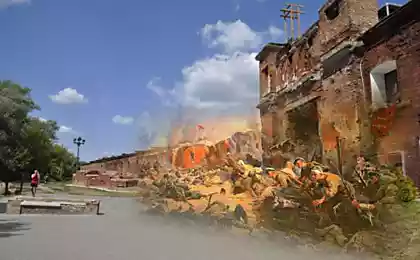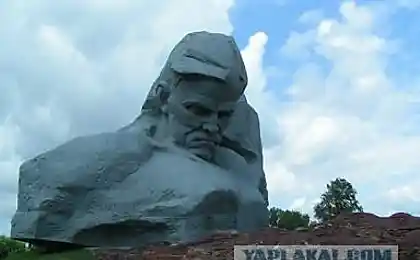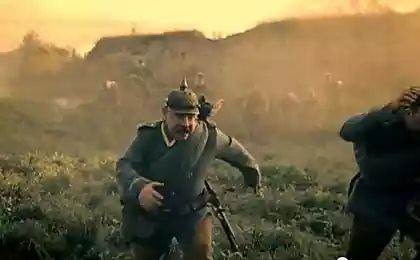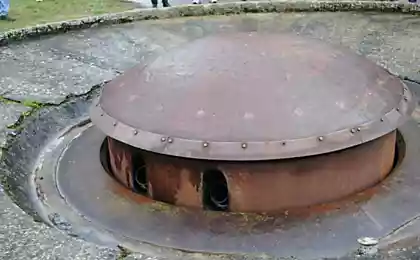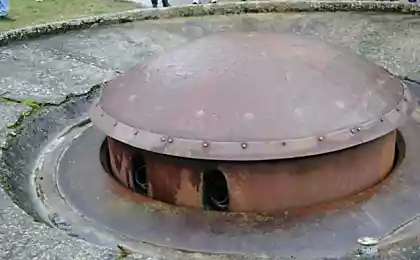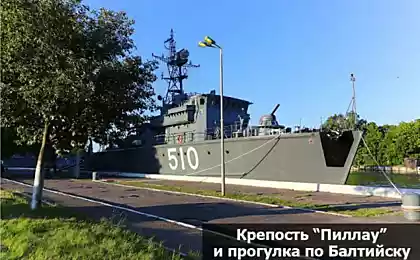1424
Brest Fortress HDR
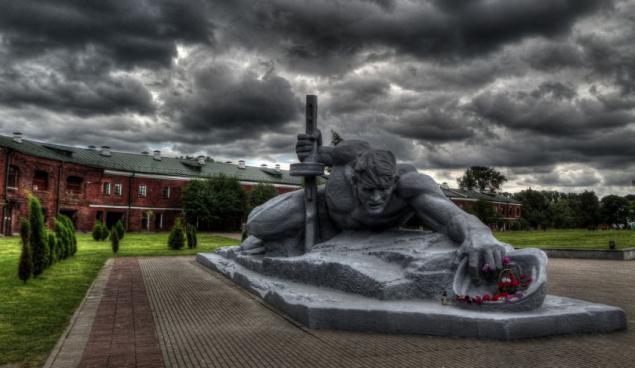
Background.
Brest Fortress was built in the 30's - early 40-ies of the XIX century, at the intersection of the rivers Western Bug and Mukhavets on the site of the old Brest.
During construction, the whole city was moved into new territory east of the citadel.
The fortress was placed on 4 islands formed bayous Mukhavets and Western Bug, and a system of canals.
In the center of the fortress is the Citadel, or the strengthening of Central, which is connected by bridges with 3 artificial island fortifications. It:
Kobrin fortification (north-east side)
Terespol fortification (western side)
Volyn fortification (south island)
The architectural center of the Citadel - garrison Nicholas Church, built in the years 1851-76.
The total area of the fortress is about 4 square kilometers.
From August 1915 until the end of World War I Brest Fortress was occupied by German troops.
In 1921, under the terms of the Riga peace treaty ceded to Poland, which was a part of until 1939.
In 1939, the Brest fortress was transferred to the Soviet Union.
June 22, 1941 the garrison took the first blows of the Nazi invaders and kept the defense more than a month in the full environment. After the war, for the courage and heroism of the defenders during her defense, the citadel has received the honorary title "Hero-Fortress».
The main entrance to the memorial complex is embedded in a concrete shaft with a box carved in it a five-pointed star. The unit is supported by slope of the rampart. The width of the pass the main entrance - 18, 5 m, the length of the reinforced concrete block - 44 m, height - 10 m, width - 35 m. The building spent 700 cubic meters of concrete.

Concrete block relies on the ramparts and casemates, crashing and partially hanging over them. The internal design of concrete block (40x35 m, height - 14 m) - is made in the precast-monolithic frame. External floors were made of reinforced concrete in the formwork clean, traces of which were left on the walls, give them a peculiar form. The walls are lined with polished dark passage of granite, which contrasts with the speakers in the opening ruins of the casemates.
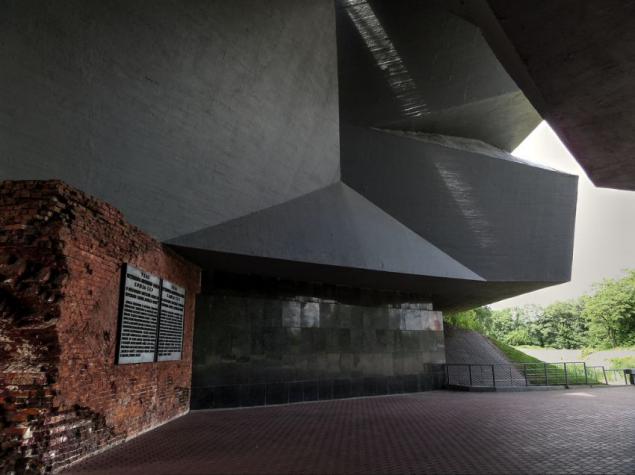
This creates a visual and emotional and psychological effect. Complementing its radio call sign of the Central Soviet Union - tune "Song of the Motherland" of the composer Dunayevsky voice Yu.Levitana, which notifies of the treacherous attack of Nazi Germany on the Soviet Union, the song composer A.Aleksandrova "holy war", the sound of bombing and shooting. < br />
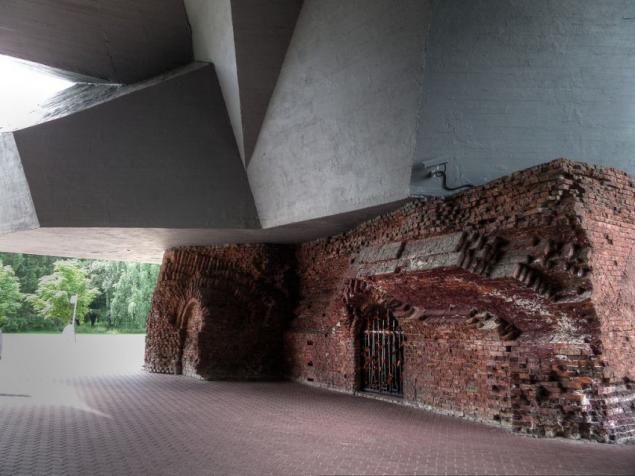

The road to the Citadel.
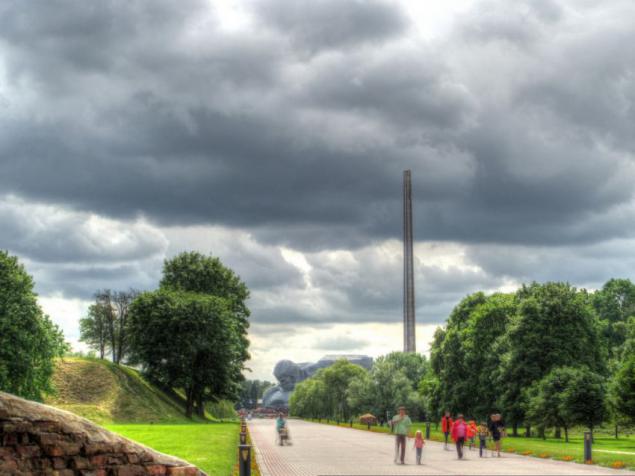
On both sides of the entrance - casemates eastern part of the main shaft of the fortress. On the brick wall of one of them on the board of the silver iron - cast in bronze the text of the Decree of the Presidium of the Supreme Soviet of the USSR in Russian and Belarusian languages on conferring the title of the Brest Fortress "Fortress-Hero". The star-shaped doorway entrance reveals a view of the central part of the fortress.
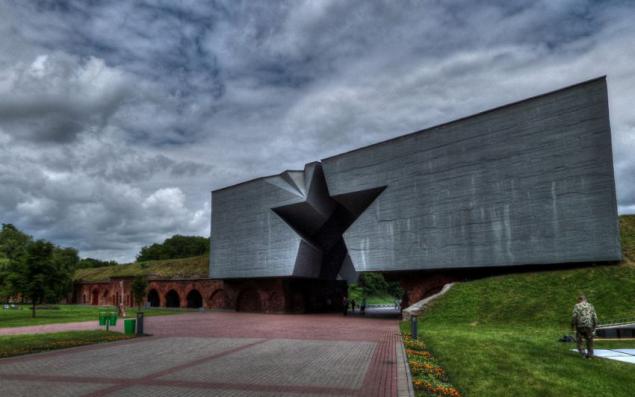
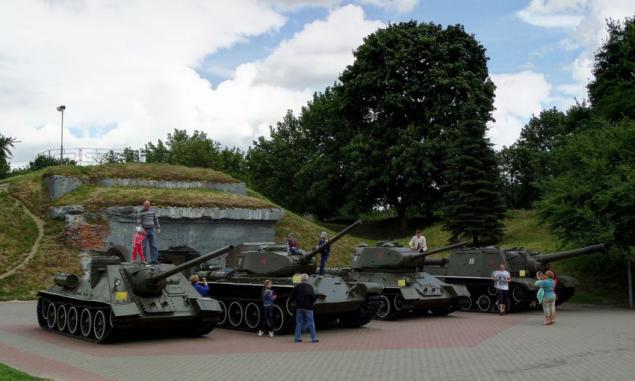
View of the Citadel.
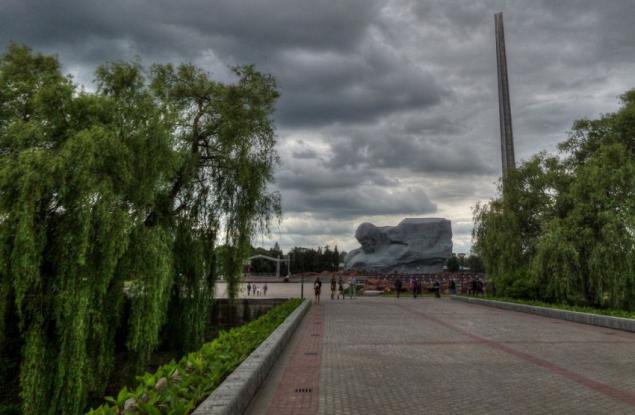
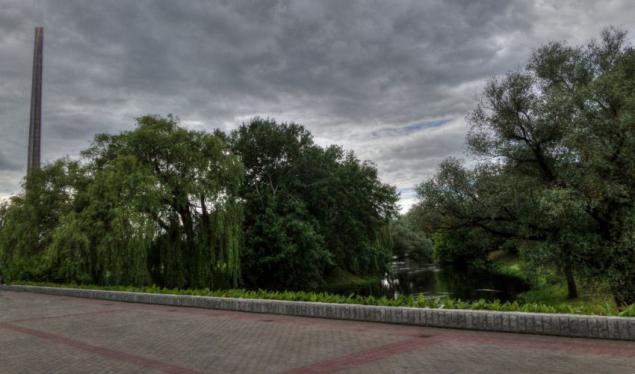
The Citadel, on the left bank of the bayou is Mukhavets sculpture "Thirst».
One of the dramatic pages of Brest Fortress - an acute shortage of water. Water supply has been disabled on the first day of the war, and the summer that year stood unusually hot. Smoke, burning gunpowder filled the horizon.
Blackened faces of fighters, parched with thirst lips showed incredible suffering. The water needed to cool the machine guns, the wounded, women and children - all participants of Defense. It seemed to the river and take it, but the approaches to water shelled, floodlit at night coast. Many soldiers and officers were killed in an attempt to extract the precious drops. After the war, on the banks of the rivers found riddled helmets, water bottles, cups and the remains of the victims. The creators of the memorial, knowing about this tragedy, we decided to talk about it, using the skill of the sculptor. The figure of a soldier, crawling to the water with his helmet in his hand, does not leave anyone indifferent.
Today outstretched helmet - fresh flowers from visitors fortress.
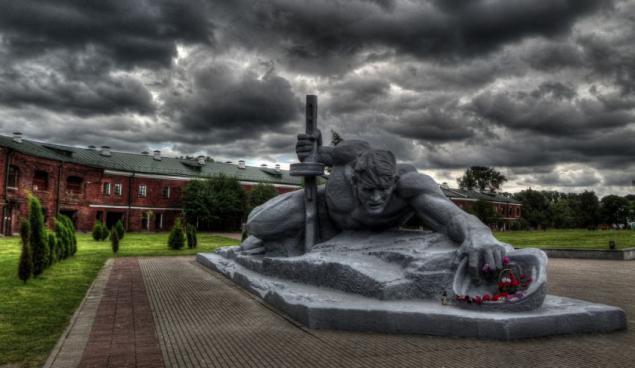
Ruins near Kholmsky gate.
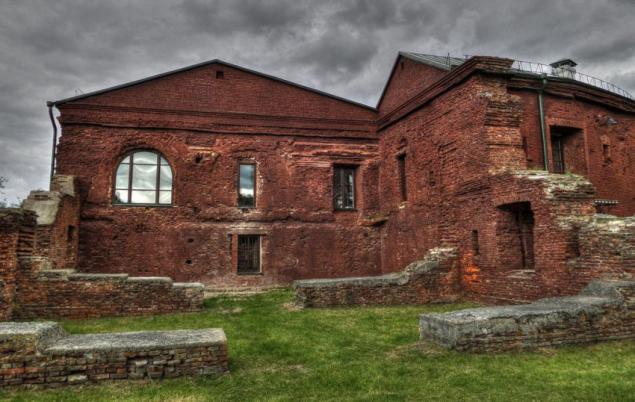
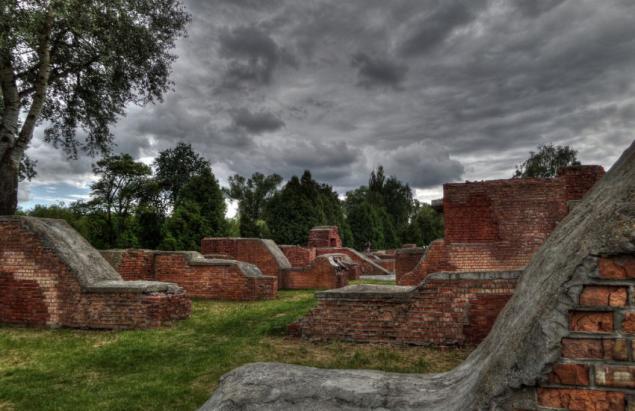
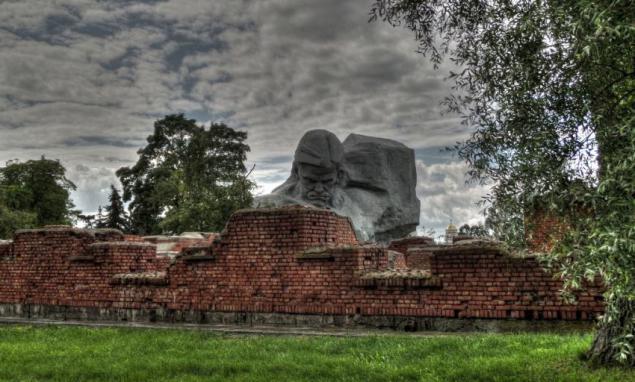
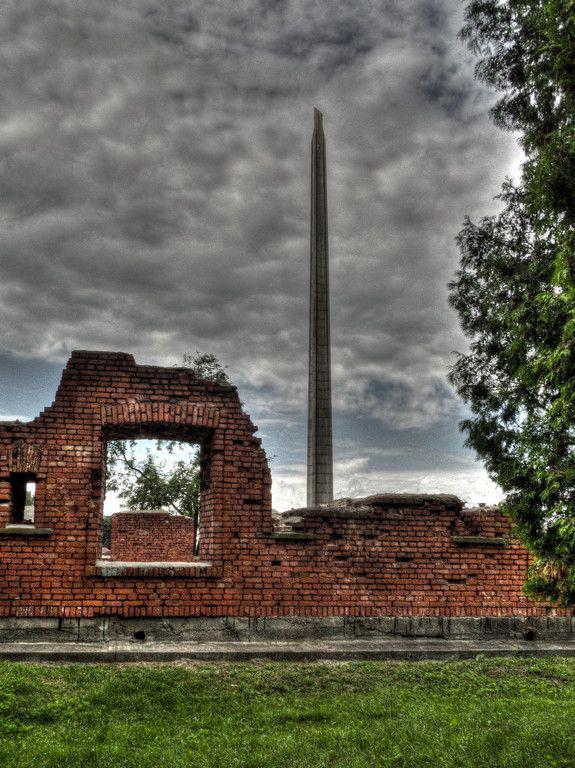
Kholm Gate. Previously we had four towers with battlements. Over the entrance opening Terespolsky was 4 tiers of windows, battlements, on which to build on the latest 3-tiered tower with a lookout platform.

"Here in June 1941 they fought heroically against the invaders separate battalion of 132 soldiers of the NKVD. Eternal glory to the heroes. »
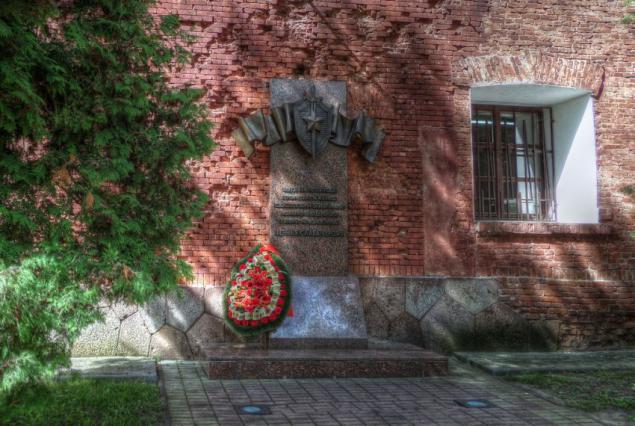
The river empties into the Mukhavets r.Zapadny Bug. The border with Poland.

View Terespol Gate.
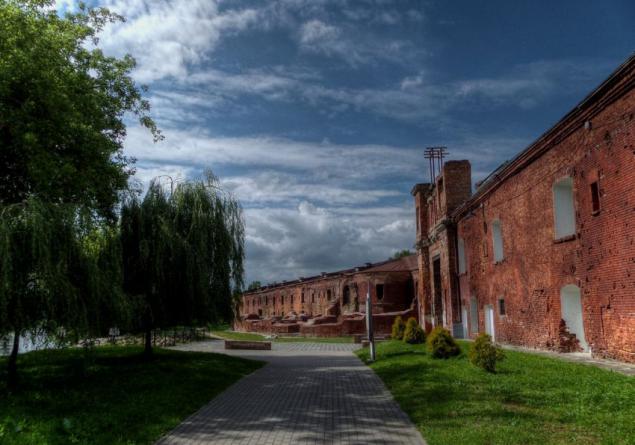
Terespol Gate.

Town Bialystok (Brigitskih) wide. To understand the post-war period.
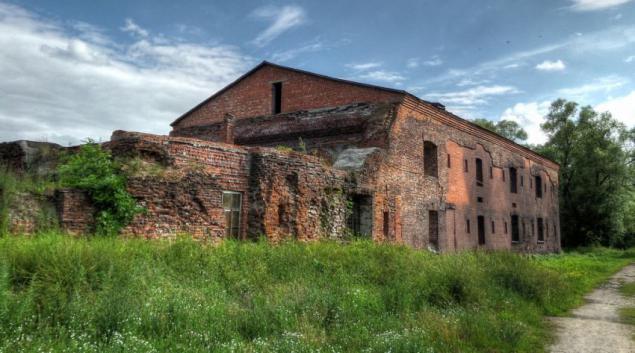
Could not figure out what it is - the remains of a bridge or part of a system of locks. Or a complex engineering system.
Strictly speaking, it is a border zone, and we need a passport with a pass.
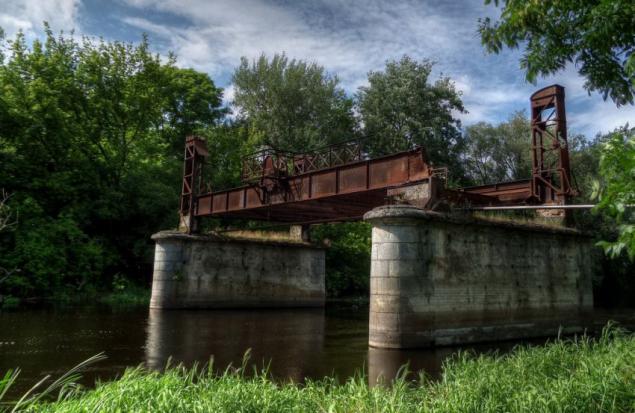
Ruins of 333 Infantry Regiment barracks.
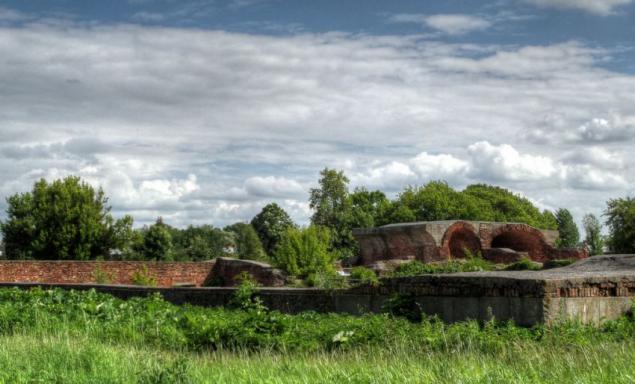
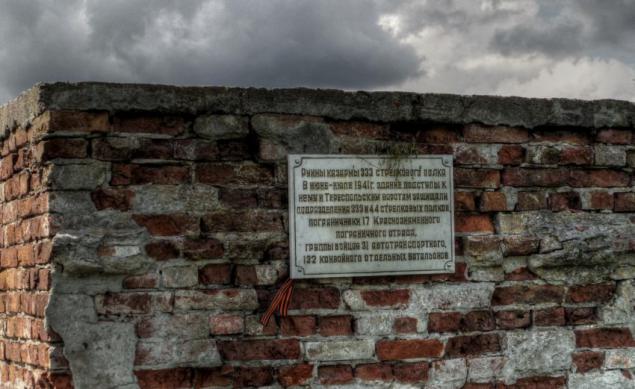
Terespol Gate. View from inside.
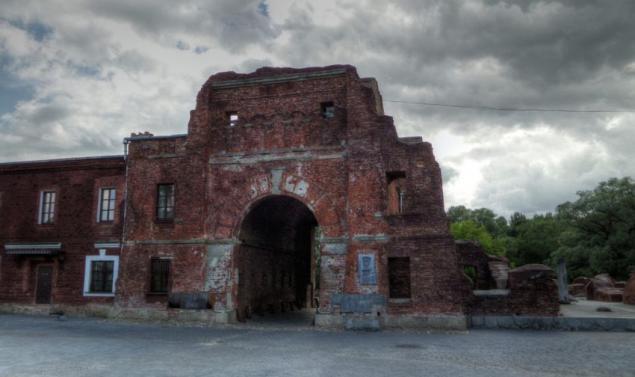
June 22, 2011 inaugurated the sculpture "Heroes of the border, women and children in the immortality of their courage shagnuvshim».
The idea of the project dedicated to the 70th anniversary of the feat of the border guards, their wives and children, by the management of the State Border Committee of Belarus.
A platform for sculpture at the selected location Terespol Gate, where, under the command of the chief of the 9th frontier lieutenant A.M.Kizhevatova guards fought to the death.
Author sculpture sculptor-architect of Lenin Prize winner Valentin Pavlovich Zankovich - one of the members of the creative team to create a memorial complex "Brest Fortress».
The cost of the sculpture was more than 800 million rubles. Collect money began after November 26, 2010 at a meeting of the Coordinating Council of officer assemblies of the border service of the Republic of Belarus has been decided. Personnel and veterans of the border service, as well as various organizations of the country have raised more than 450 million Belarusian rubles.
We took part in this project representatives of border agencies of Russia, Kazakhstan and Ukraine. Thanks to them, more than 200 million rubles was aimed at perpetuating the feat. The sculpture is an image of three men going into battle, the commander of his wife with the children, the wounded border guards who gives a woman a drink of water. In the center put a border post with the emblem of the USSR and a plaque. The essence of the composition: a decisive battle for the Motherland - a symbol of national unity.
The monument is made of red, black granite and bronze.
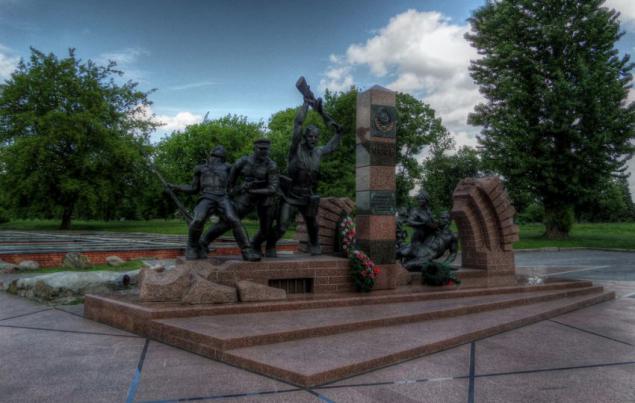
Construction of the bypass channel began with the construction of the fortress. Its length is 6 km away. Well thought-out system of locks, cobble beaches, making it not only the barrier, an obstacle to the promotion of possible opponent, but also a place for fish, boating and swimming. The water level is kept constant.
Over the years, the channel is clogged, has failed gateway system. In August 1997, the Coordinating Council for the Protection of tangible and intangible heritage in the Brest Regional Executive Committee has decided to clean up the bypass channel. During the cleaning of the channel in 1998-2001. 187 items were found, who joined the museum and memorial funds, sappers defused and removed 129 explosive devices.
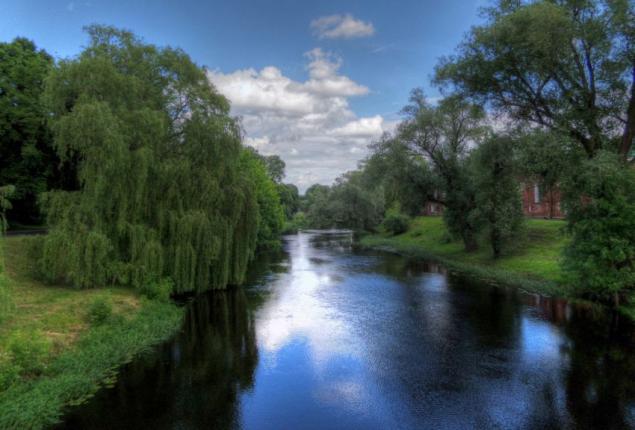
In 1851-1876 years in the fortress was built by the Orthodox church designed by the academician of the Russian Academy of Arts, the architect David Ivanovich Grimm. This domed building, church basilica in the Byzantine style, which was established in 8 columns. The light came through the window 7 in the altar area and the same number of windows on each side. They painted the church in the Romanesque style. The majestic dome crowned cross of St. George.
In the early twentieth century, St. Nicholas Garrison Cathedral was the main church from western edge of one of the most beautiful built in the center of Europe. After the signing of the Treaty of Riga (18 March 1921) the temple is now already in the territory belonged to Poland in the years 1924-1929 was rebuilt in the Roman Catholic garrison church project of Polish architect Julian Lisiecki.
Before the war it housed the club 84th Infantry Regiment. During the fighting in June and July 1941, the building became an important point of defense, as it is situated at the highest point of the island, a clear view of the entire territory of the fortress. On the morning of June 22, 1941 assault force fascists broke through the Terespol Gate in the citadel. The Nazis seized the club and dining komnachsostava. Divided into two groups, the enemy began to move towards the goal KHolmskim and Brest. In a counterattack, organized regimental E.M.Fominym Commissioner, as well as in other areas, the Germans were pushed back to the clubhouse and dining room, but managed to gain a foothold there. Most of the riot was destroyed by the end of the defenders of the first day of the war. Part of the order, to take refuge in a club - by the end of the second day. The building is not just passed from hand to hand. It was one of the last pockets of resistance in the Citadel.
Many Red Army soldiers, commanders, political workers were killed in the defense of Red Army club.
The building was badly damaged, and in the postwar years preserved as a monument to the war. At the end of 1960 we held the outer buildings and conservation included in the memorial.

The main monument - a sculpture of a warrior and a banner.
This is a huge sculpture in size, consisting of 200 pieces (with linear dimensions in terms of up to 54 m and a height of more than 30 m) was erected in the form of a concrete shell, which is attached to the metal frame with mesh interior columns 6x6 m. The thin shell sculpture cast in concrete horizontal rows as the formwork of plaster molds with fastening it to the outside forests. The shell of the main monument laid nearly 4,000 m3 of concrete.
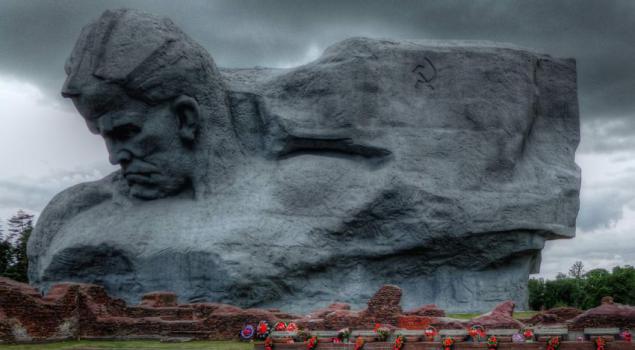
One of the main elements of the memorial is a hundred-meter obelisk in the form of a tetrahedral Russian bayonet rifles Mosin (trёhlineyki), symbolizing the victory over the enemy, the eternal glory of the heroic defenders of the fortress. It is a complex engineering structure height 104, 5 m, weighing 620 tons.
In domestic practice, installation of such structures, assembled in a horizontal position of the enlarged section, manufactured in the factory, was implemented for the first time.

Bayonet is a sheet welded construction of tower type. The carrier element it has a cross-sectional shape of an octagon with brands, adjacent to the means of its four sides. The size of the base - 5x5 m, to the top is reduced to 2, 6x0, 45 m. The bayonet is made of sheet steel 30x40 mm, which carries the decorative paneling titanium steel thickness 1, 5 mm. On facing bayonet took 14 tons of titanium steel.
All the bayonet was divided into 10 sections for a length of 10-13 m. Manufacture of sections made on the Molodechno Plant of Metal Minmontazhstroya USSR. For transportation of construction it was equipped with a special trailer with powerful tractors with trailers.
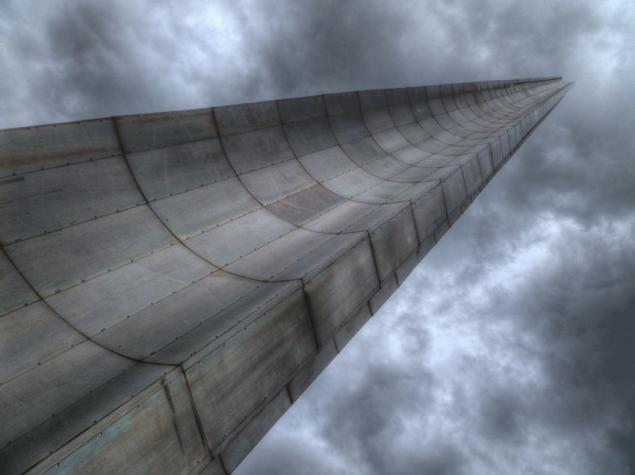
Near the ruins of the Engineering Management - flame Eternal Flame. His torch in the form of a small square plate with profound relief image in her five-pointed star is located in the center of zaglublёnnoy area, paved with red granite. On the site - the inscription cast bronze letters: "fight to the death // Glory to the heroes".
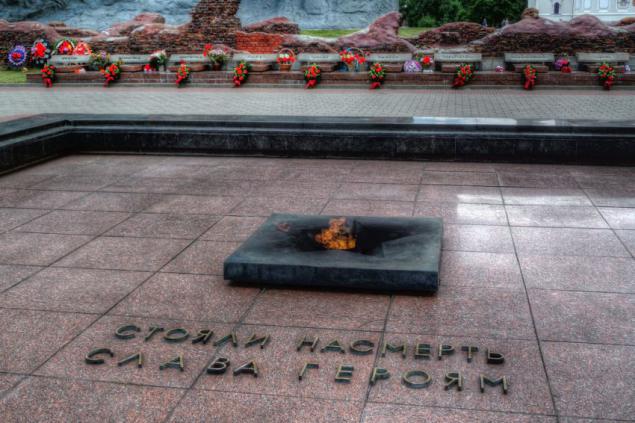
Not far from the Eternal Flame - a memorial playground hero-cities of the Soviet Union, opened May 9, 1985 under the granite slabs with the image of "Gold Star" set the capsule to earth hero-cities, delivered here by their delegations.
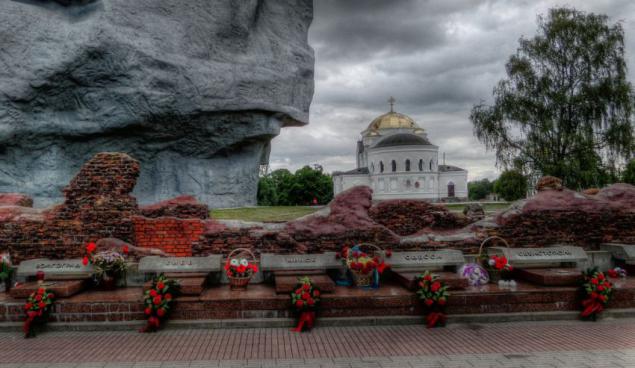
Trunk ramparts of the fortress held up to 10 m with stone casemates, behind him - channels are thrown over bridges that were outside the fortress.
At the beginning of its existence the Brest fortress was one of the most advanced Russian fortifications.
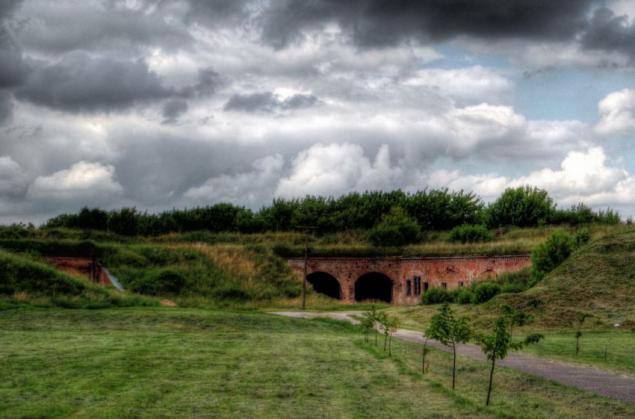
In 1864, the reconstruction of the Brest Fortress. East and West built redyuity - horseshoe-shaped fortifications with casemates, traverses, the powder magazine, in 1878-1888 gg. - Another 10 forts, and then defensive line reached 30 km. As a result, the 2nd of reconstruction (1911-1914.), Which was attended by military engineer D.M.Karbyshev completely redesigned line of fortifications.
At a distance of 6-7 km from the Brest Fortress created 2nd line of forts.
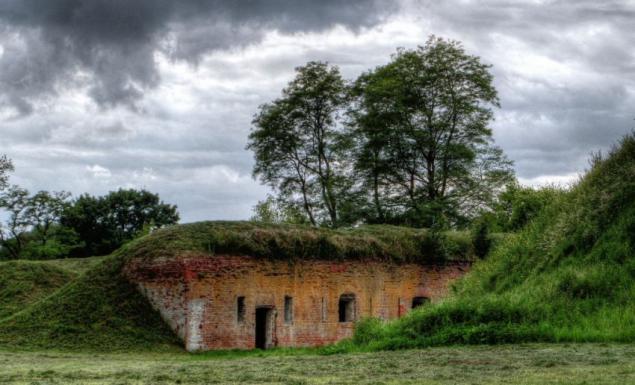
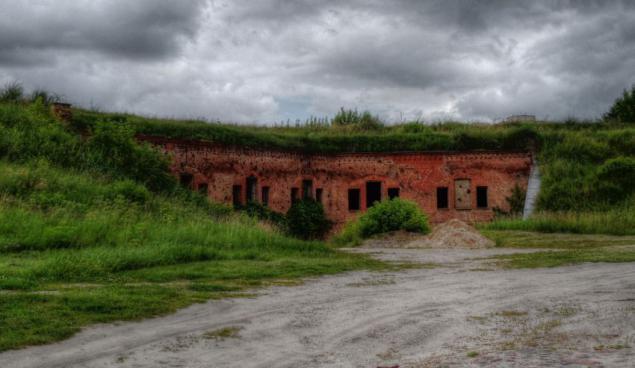
North Gate.

Panorama of the Brest Fortress.
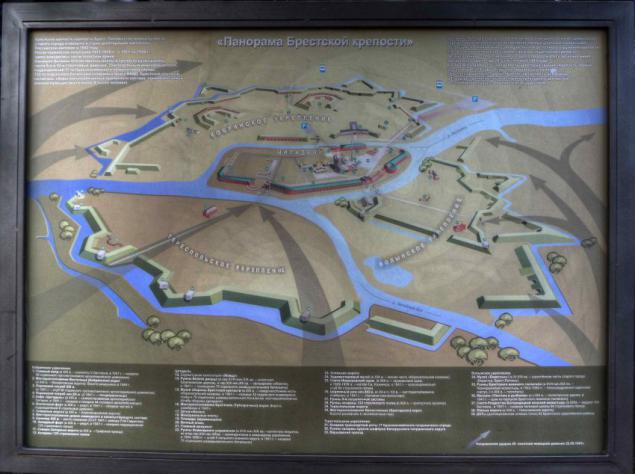
@ Ra3vdx
--img39--
Installation of the monument Yu.Klinskih (HOYU) Voronezh
"Man from Boulevard des Capucines" -History one film

