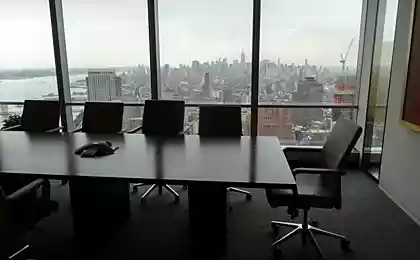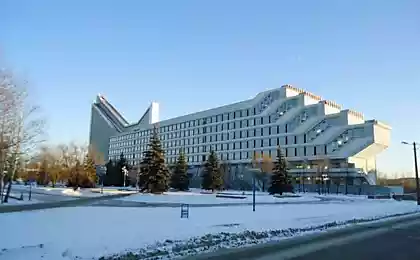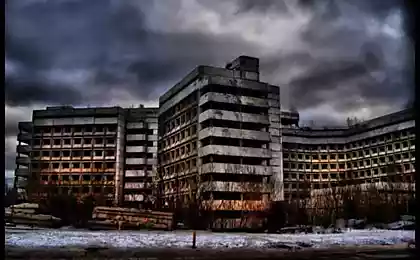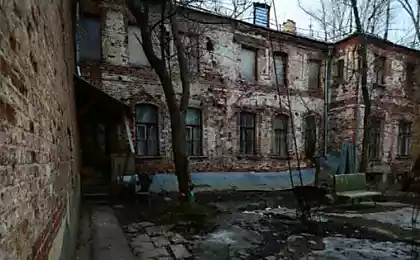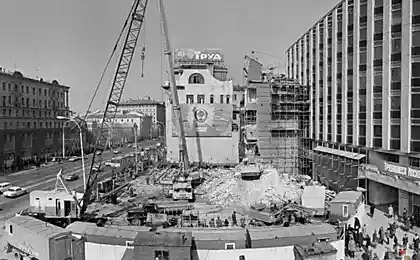1120
Abandoned building of the Medical Academy
An interesting walk through the abandoned building of the Medical Academy in the south-west of Moscow, as well as some information from the history of its construction.
Mirax Group - the most ambitious company that has only existed in the Russian market. It grew out of the St. Petersburg company "Stroymontazh", which was engaged in finishing works. During the gradual development "Stroymontazh" went to the Moscow market, which recognized the company under the new name of Mirax Group. He headed it Sergei Polonsky, today is not an ordinary millionaire tycoon. Explosive economic growth has led to the beginning of the zero that the company is beginning to play a role of the first in the Moscow market.
Thanks to good relations with Sergei Polonsky Health Minister Yuriy Shevchenko (1999-2004) and the administration of Luzhkov Mirax Group was able to gain ground under the large number of projects, becoming the dominant company in the construction segment business class.
One of the largest projects was the construction of Mirax Park: a complex of residential buildings, schools and buildings for the Academy of Medicine. Construction was carried out from 14 June 2006 to 5 September 2008. During this period were built two buildings, which are examples of non-standard architecture for Russia.
Shells are located near the Metro South West. A five-minute walk.
Mirax Park territory is divided into three sectors, each of which is surrounded by its fence:
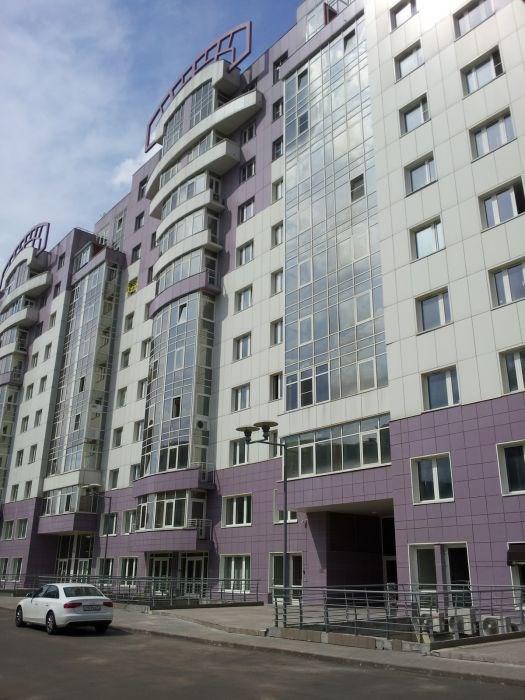
(1) LCD Mirax Park;
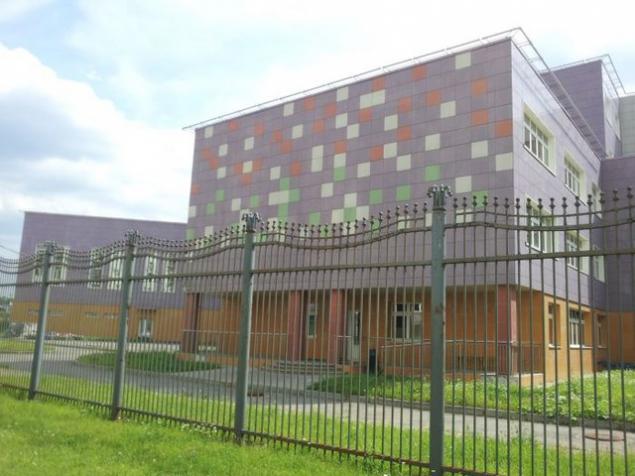
(2) Mirax School;
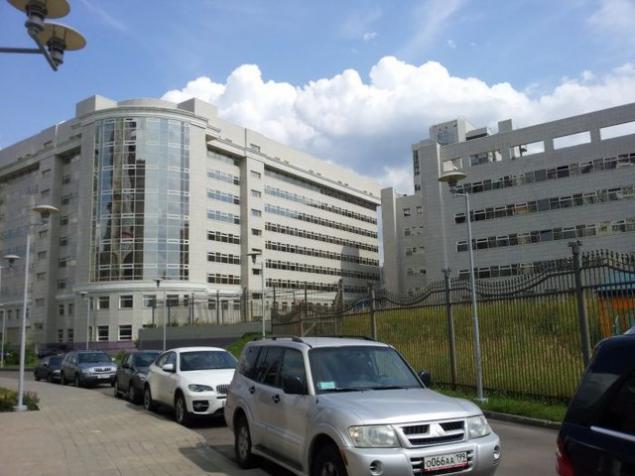
(3) housing for Medical Academy.
Fence Medical Academy is a haven for stalking a height of not more than one and a half meters, and with a rare net. Where it is adjacent to the wall of the hole academy, just to get through the territory.
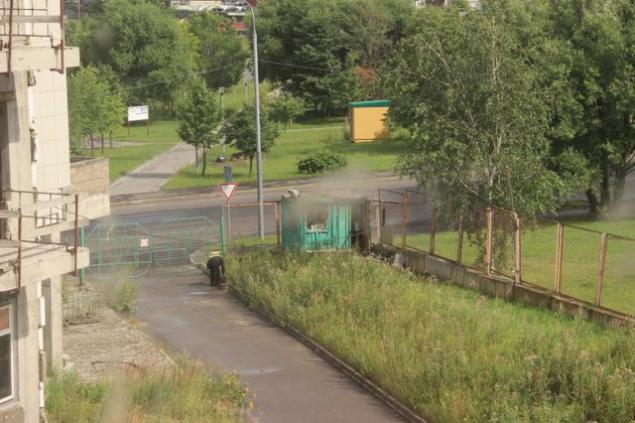
From the protection of the territory of the Medical Academy - one guard sad type who occasionally go out for a walk five meters from his hut and back.

The porch in front of the main entrance of the educational building.
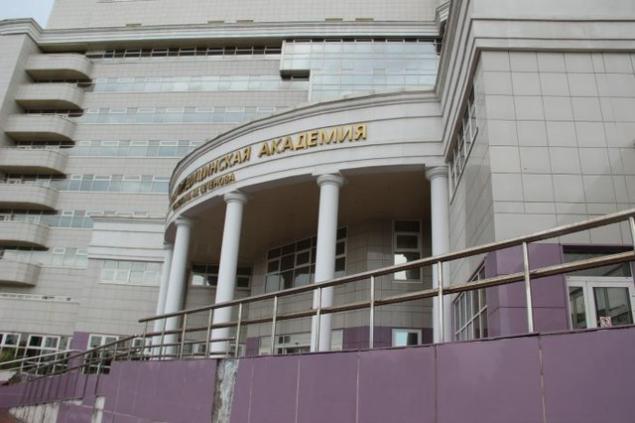
The main entrance of the educational building.
All the doors in the housing closed. Some - sealed. To find the entrance to the building, we went into the yard.
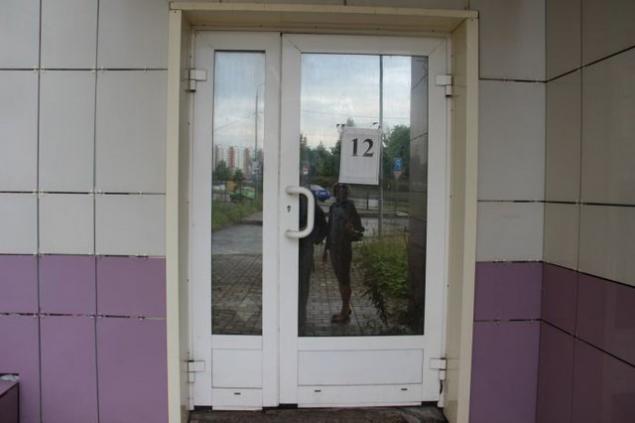
Each door is numbered. Judging by the numbers of generally about 15-20 pieces.
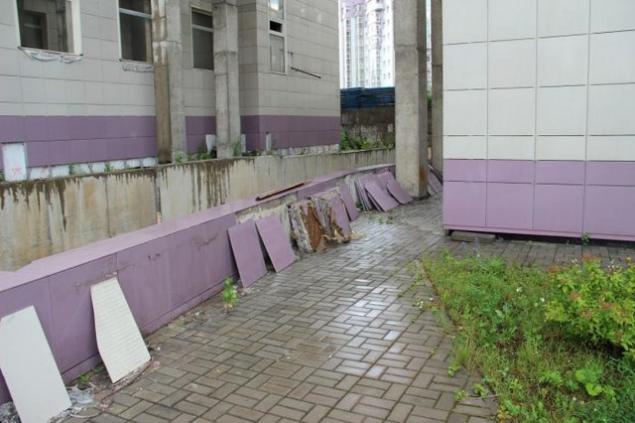
By building concept under the Academy was to be parking for cars of students and teachers. In the photo - the parapet of the descent into the parking lot.
Even down to the basement, you know how much was grandiose scale of construction. Immediately reminded of American movies and games in which such an unusual layout of the building is normal. We did all this can be seen only in one place and then abandoned for four years. However, it looks like it's all just great! .. I would like to know who the architect. And why is he still does not build all the houses in Russia. The basement is very large wide and high. The ceilings of four meters. The worst thing is that all communications are routed. Steady light. It must be a rare work, then we will meet that something is stored here.
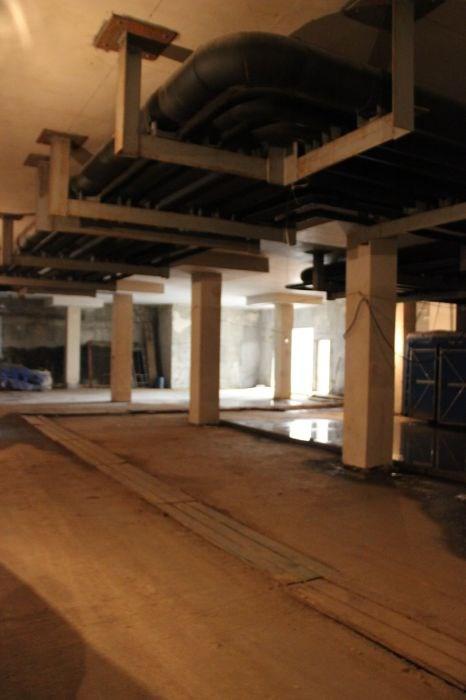
The central hall of the basement. View of the entrance to the basement.
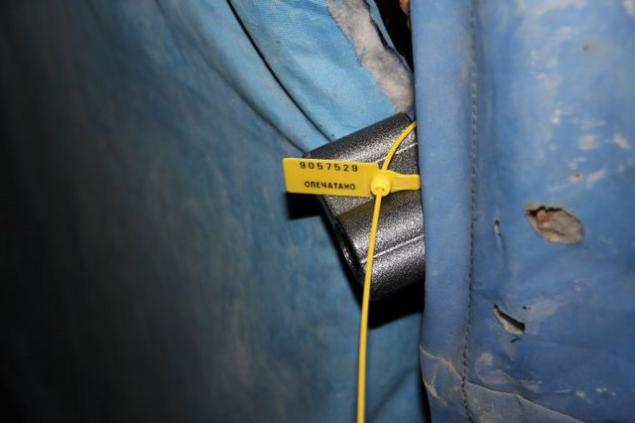
A sealed door to the hall, her - a room with some containers. There should be parking, which has not taken a single machine.
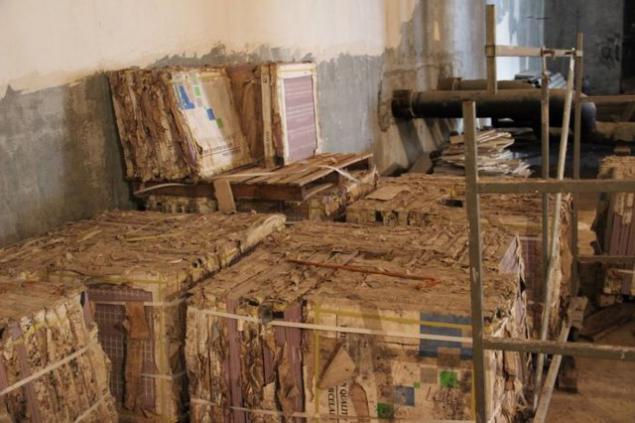
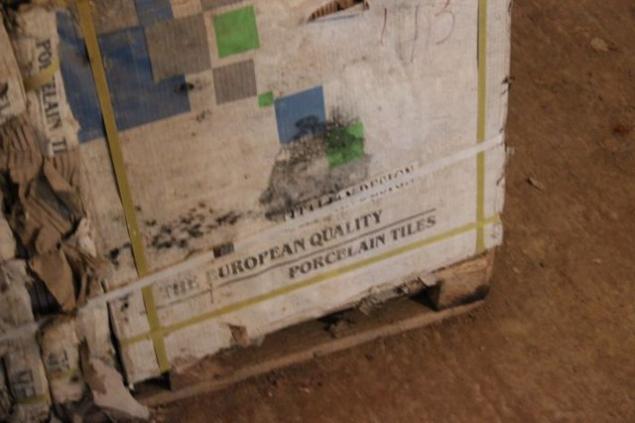
In the hall are tiles, wrapping paper has rotted from humidity.
Behind one of the doors is flooding the corridor with several rooms. One of them is in the photo:
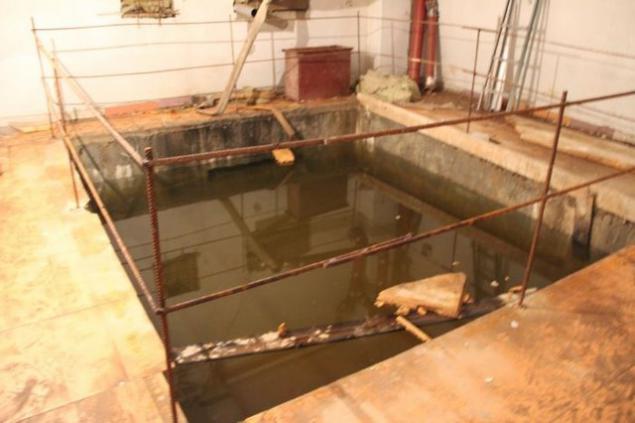
This mine water in the center of the room. Depth - two meters. I wonder what it was ...)
Equipment must be pumped groundwater is not working. And whether?
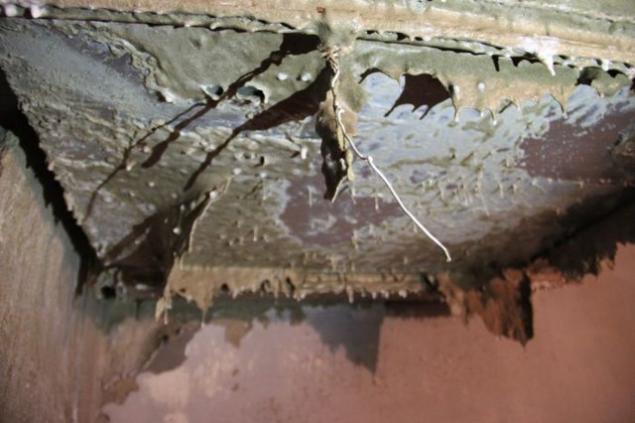
In the hallway of the basement to the ceiling dripping water and hanging lime build-up, which will soon turn into a stalactite.
Corridor dead end. Here it appears to blind the rooms were located technical room. Back in the central hall. One of the walls are bio-toilets and there is a lift, which leads into the depths of the cellar:
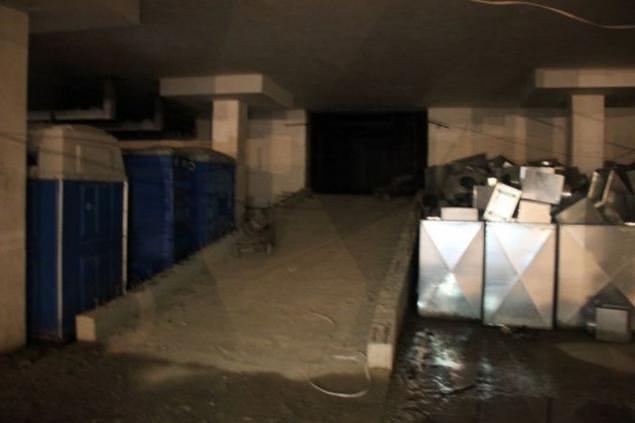
Everywhere lying abandoned equipment and units, ventilation wells. On the floor of the water.
After rising, it becomes clear that one of the architectural solutions Mirax Group - are the light wells that pass through all floors of the Academy. It looks impressive.
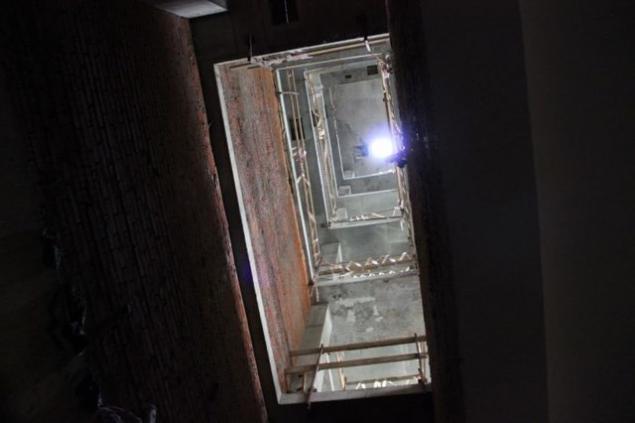
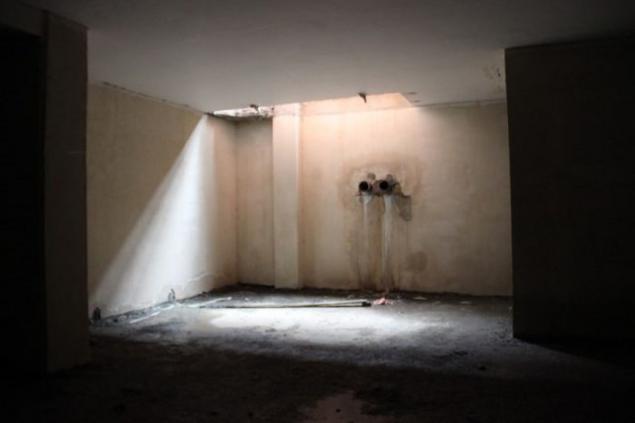
The entire basement flooded with water for three to four centimeters. We have to keep on your toes) system Dodgy room leads out to the elevators.
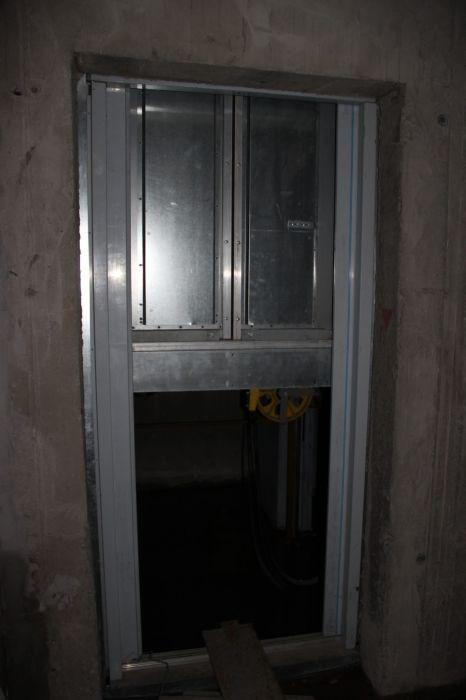
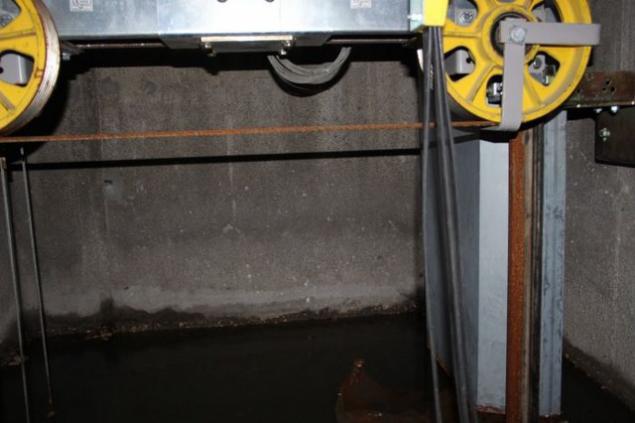
Pit lifts completely flooded. Near rolls construction documentation for installing most of these elevators.
The stairs up closing. It turns out that the basement isolated from the rest of the building. You have to go upstairs. Dark rooms that are filled with the sound of dripping water does not seem so scary at the beginning.
Coming to the surface continue to walk along the walls of the Academy in search of some open doors. And Hurray! We find it. Accurately find the doorway with a broken grate. The doorway leads to the stairs. Rise. Go to the second floor.
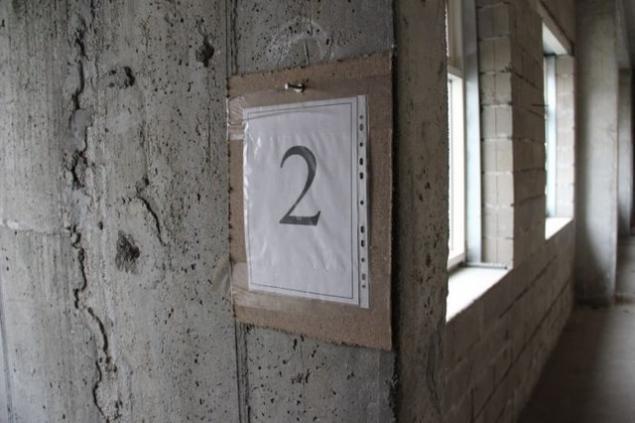
There begins to be the fun that can be found in this building. For the construction of this huge complex of buildings, which is surprising for its complexity and scope needed a place where they will live builders. They placed the utility rooms on the first three floors of the hostel. This place bears the imprint of the people who lived there. In this the whole interest. Everywhere lay their clothes: jackets, helmets, shoes. The small details of everyday life placed on numerous shelves and tables endless rooms.



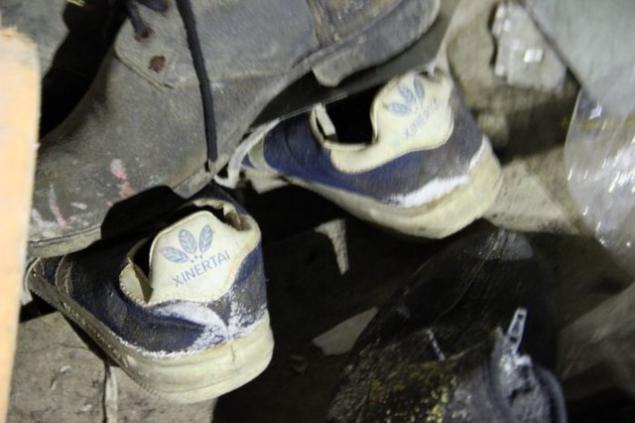
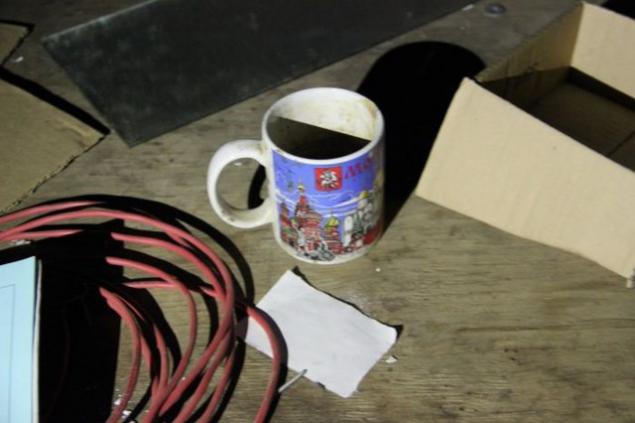
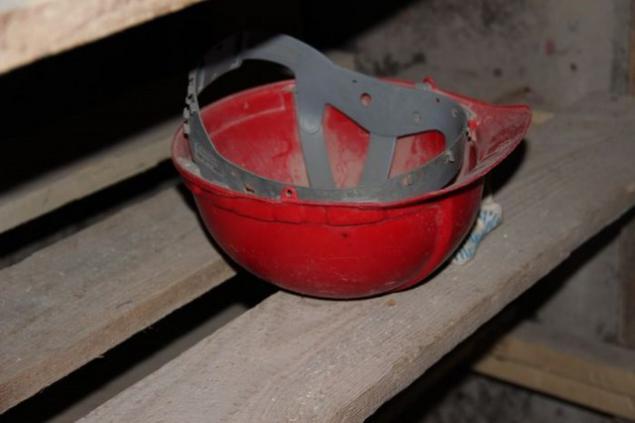

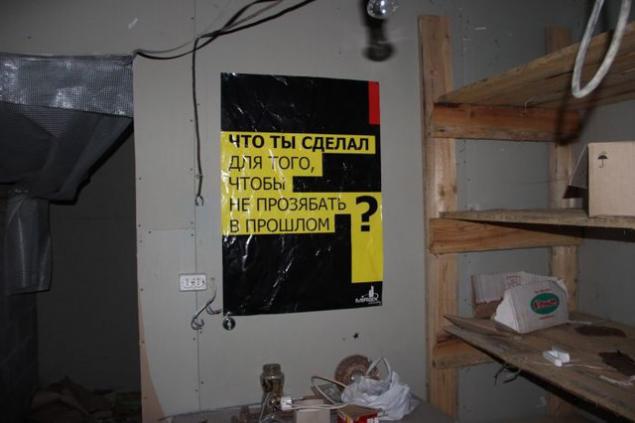
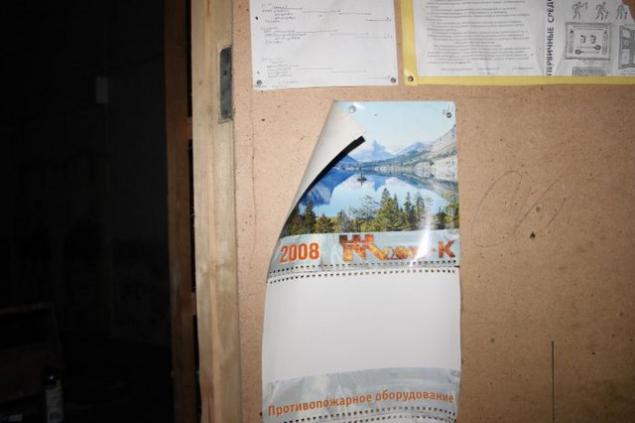
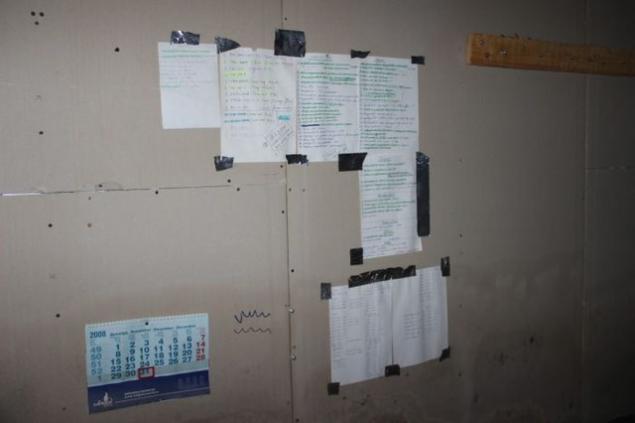
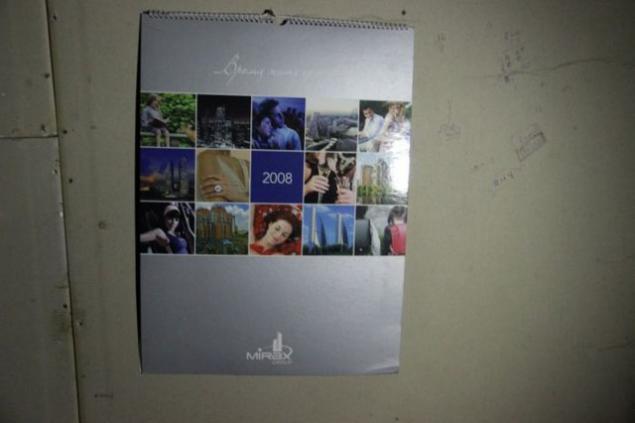
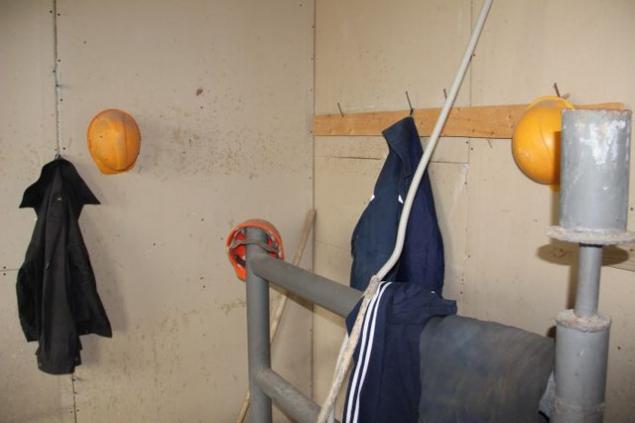
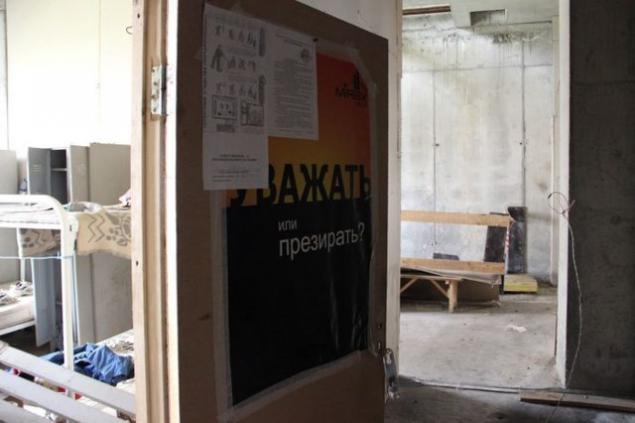
Scary, is that leaving everything. Absolutely. Including documents, skip to the headquarters of superintendents, construction drawings in the drawing. All it left as if yesterday. It comes to mind Chernobyl Pripyat, when people fled from deadly radiation. There was no radiation here fled because of the economic disaster in 2008. It's amazing what power lies in the dry formulations RBC news agency. It is the ratio of economic indices and quotations affect our lives. Here it can be seen in one hundred percent clear.
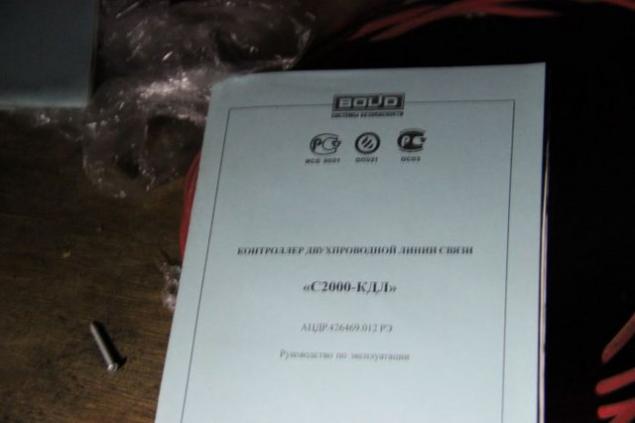
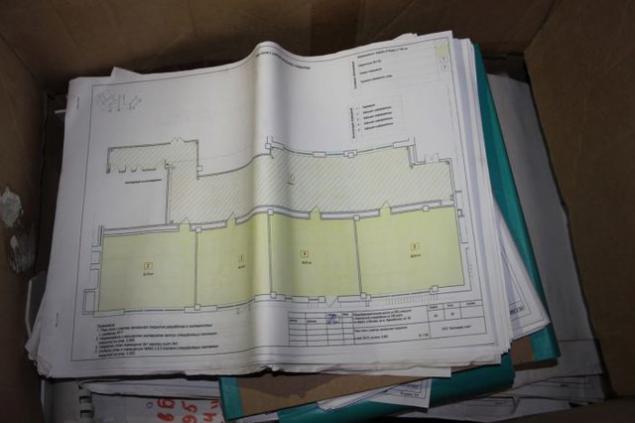
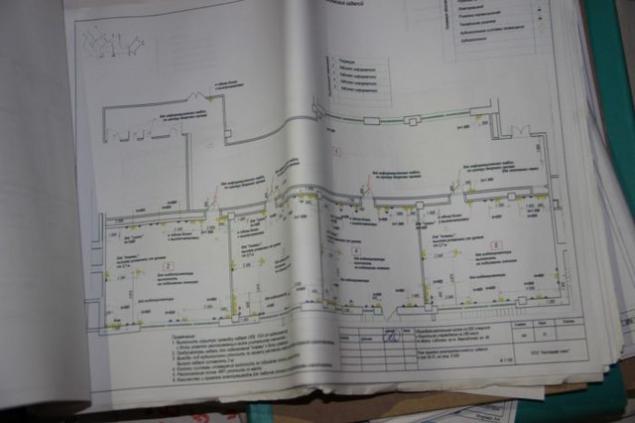
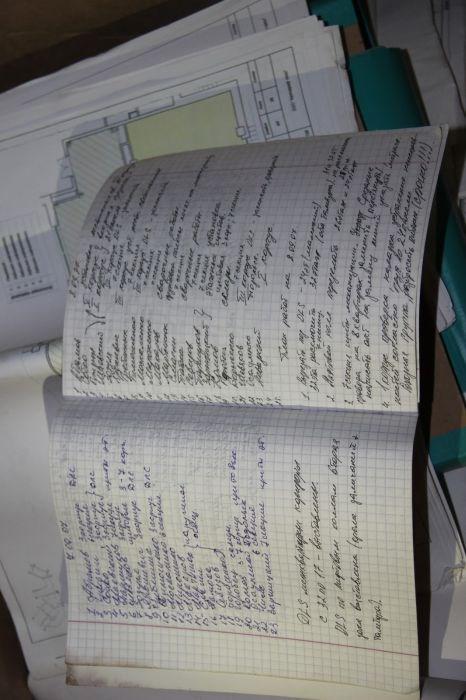
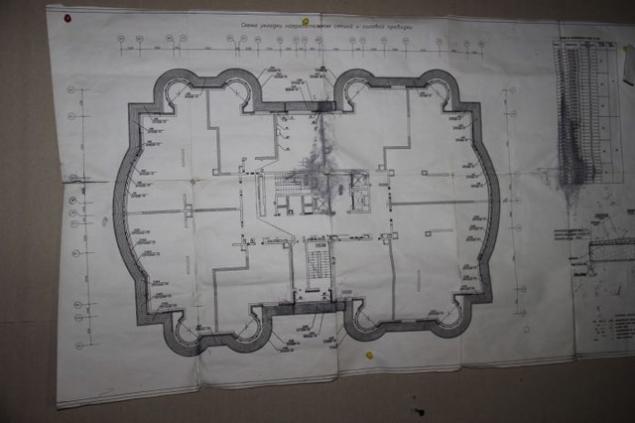

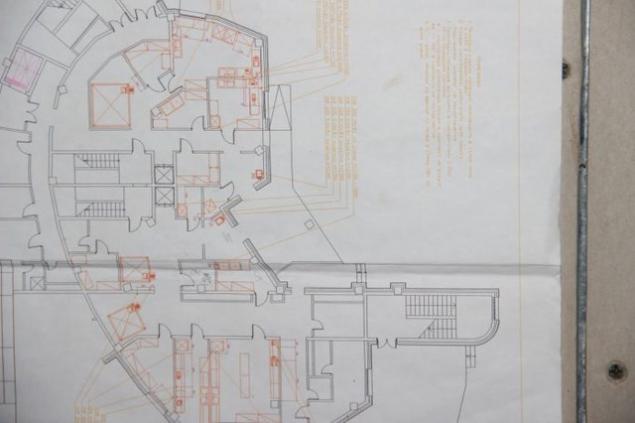


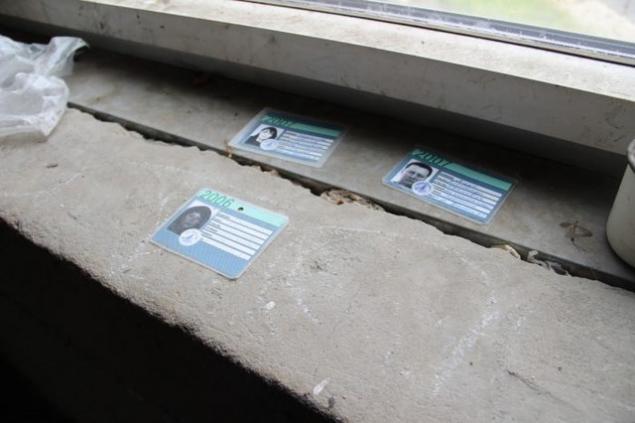
A terrible irony lies in the campaign posters hanging on the cabins:

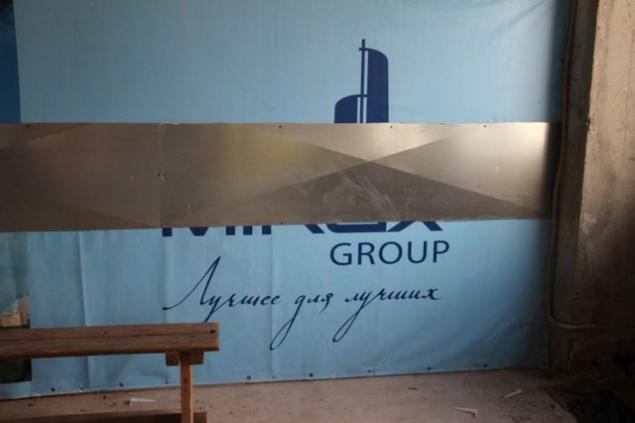
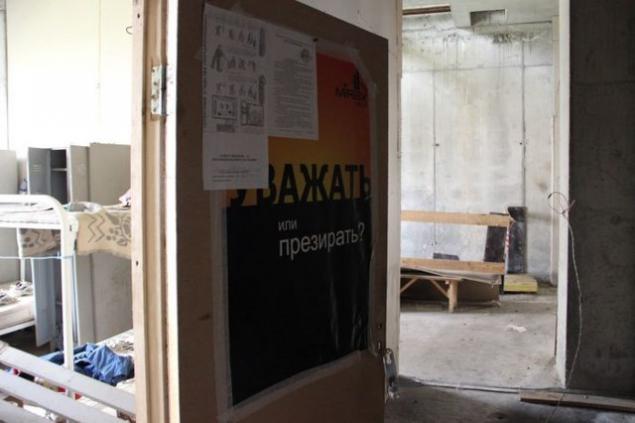
If anyone knows who is responsible for the design of the Mirax - please write.
After three floors these rooms, we moved to another part of the building - which is a huge holy. In contrast to the dark and stuffy rooms, they seemed unusual:

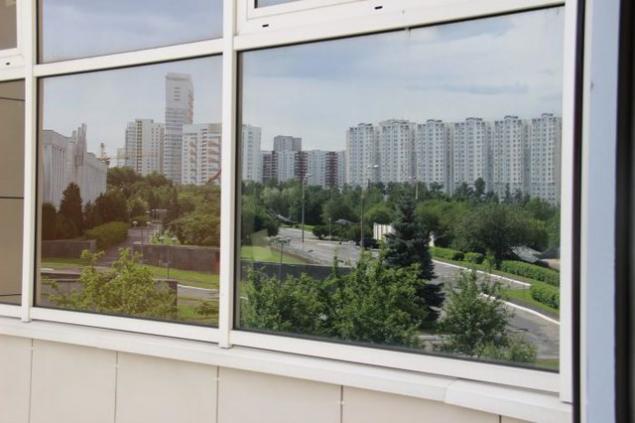
Of interest are the windows, which are finished with all objects Mirax Park. Outside they mirror - inside there.
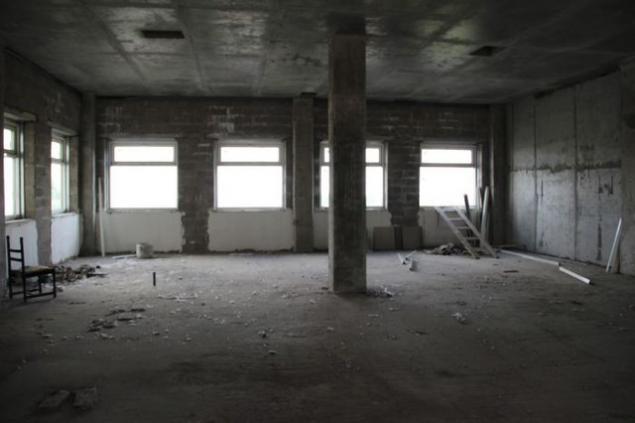
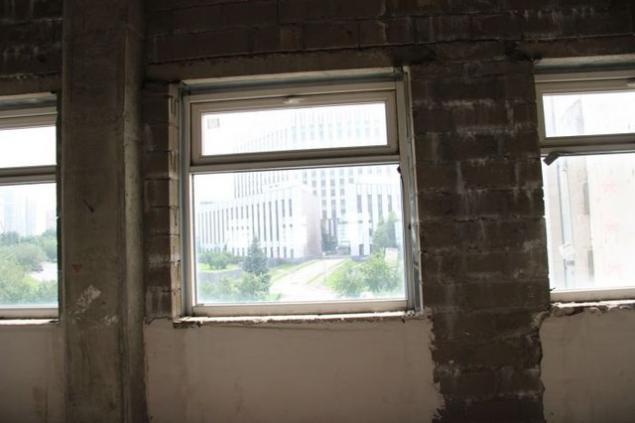
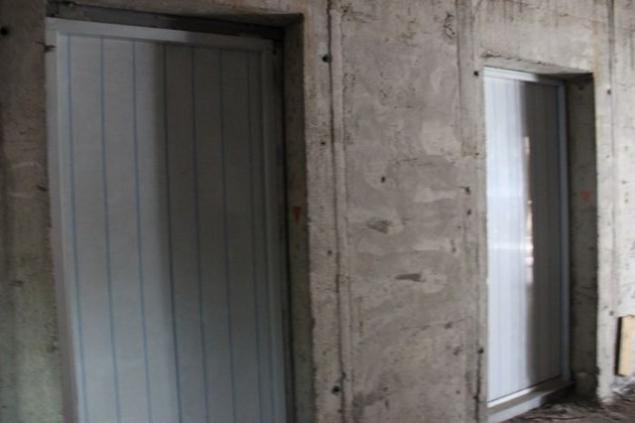
As we saw in the basement, elevators have been installed in the mine.
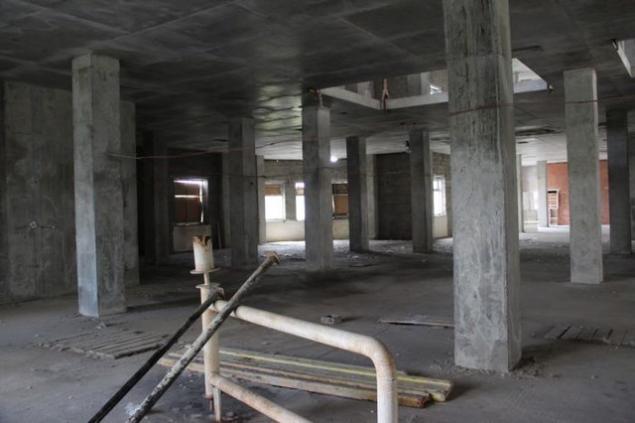
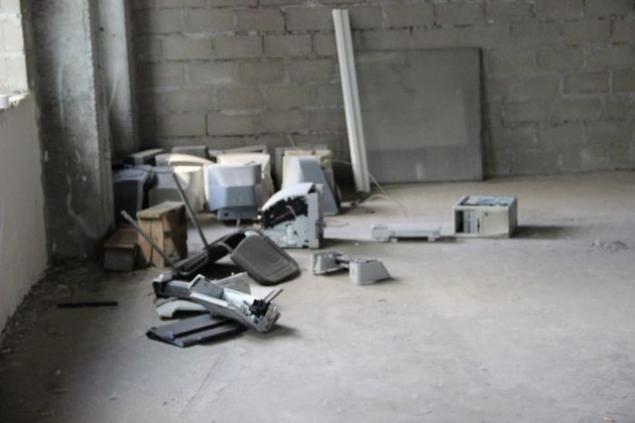
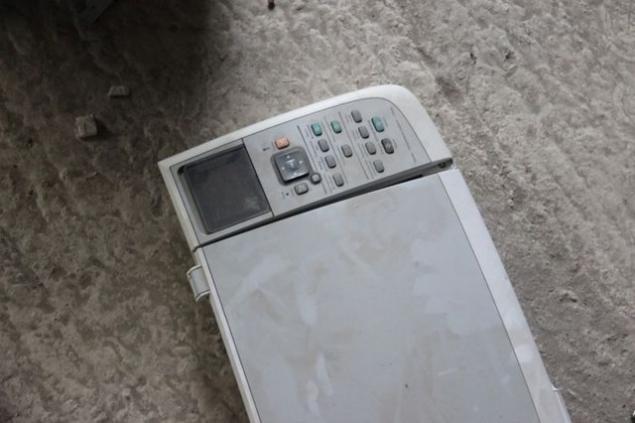
In one corner is an abandoned machinery. Judging by the form, the technique is old, but working.
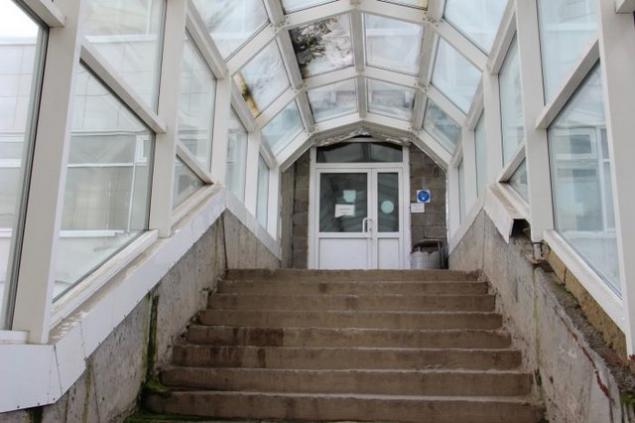
That part of the building with abandoned cabins, is likely unfinished laboratory pharmaceutical faculty (he was supposed to be located here). The main building is connected to this part of the hinged transition (see photo). The door from the other side - is closed. And this is how the transition looks the part:
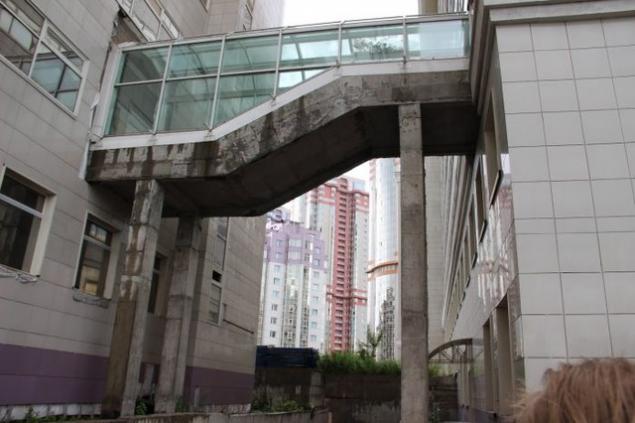
Go back and climb up.
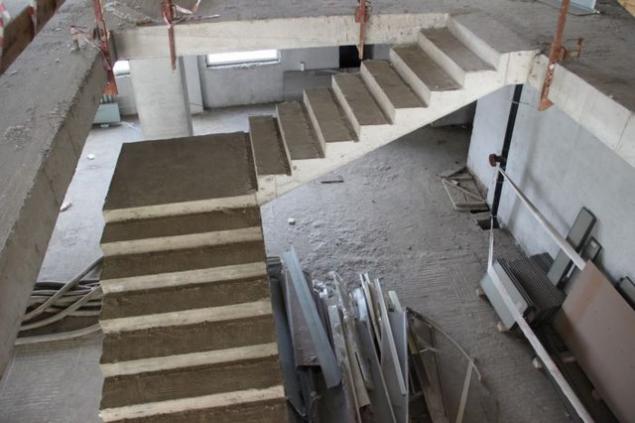
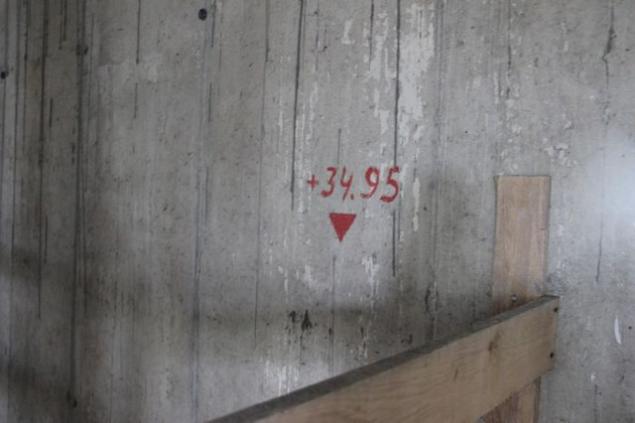
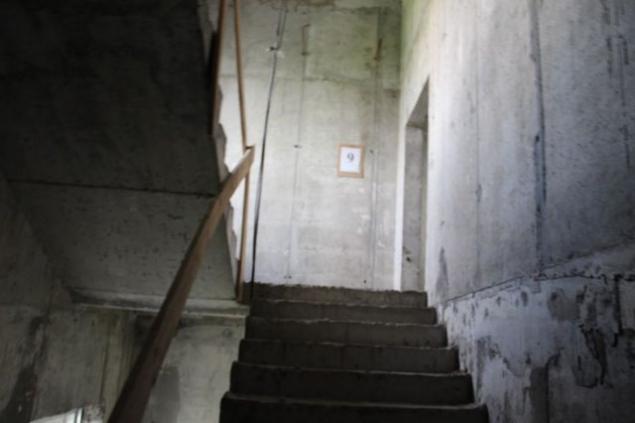
On the top floor of any kind of totally awesome recreational rooms with panoramic views. Imagine what you are learning in a university)
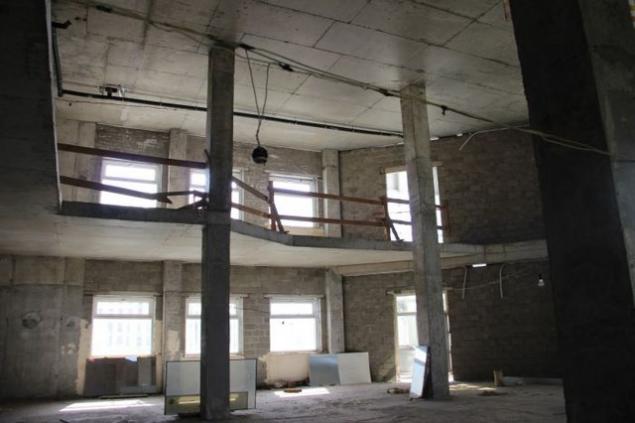
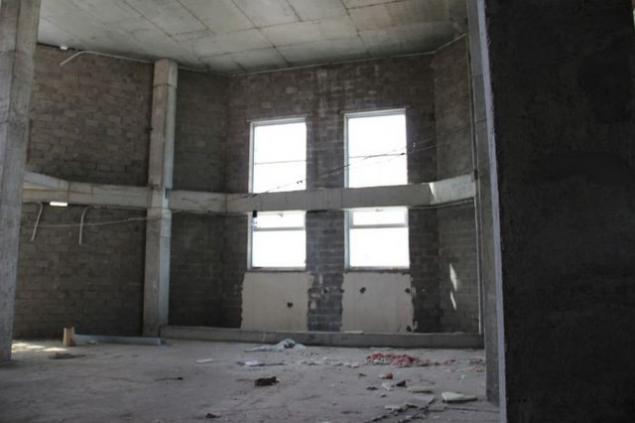
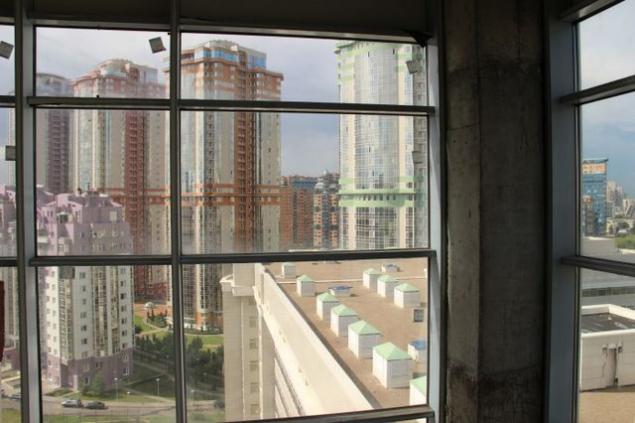
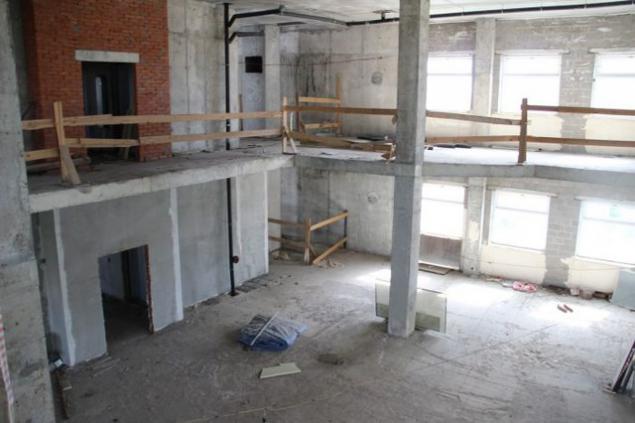
A little higher and the roof:
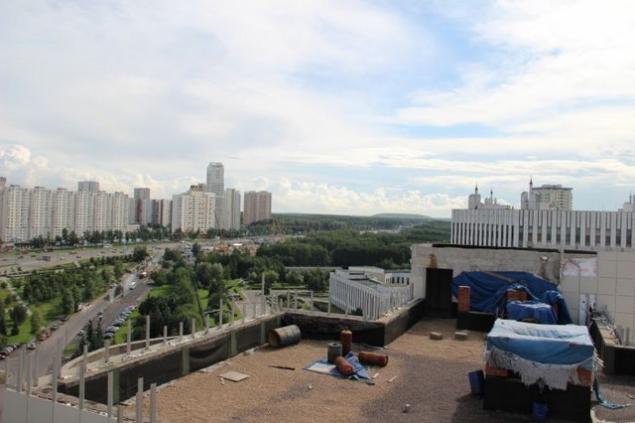
Please note that on the roof sheets poured gravel. It protects against moisture and heat from the roof material. This is common in western architectural solutions.
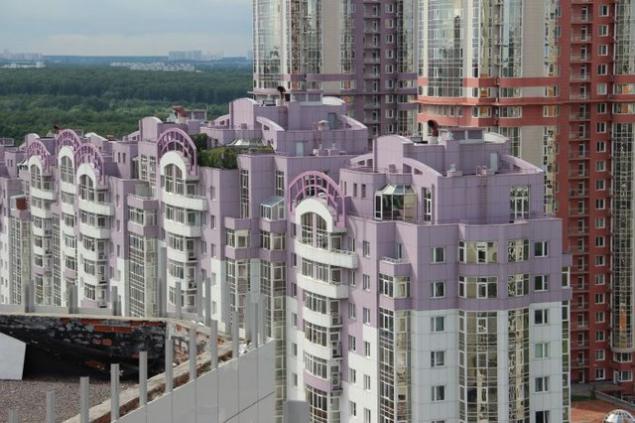
With the roof open postcard views.
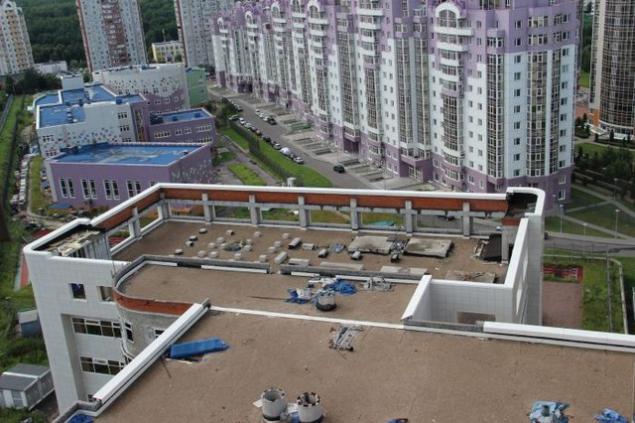
Unfinished technical floor of the part of the building in which there are domestic premises builders.
Now we climb down and go to the main building. Beating around him again, could not find any open door. But then there is the idea :)
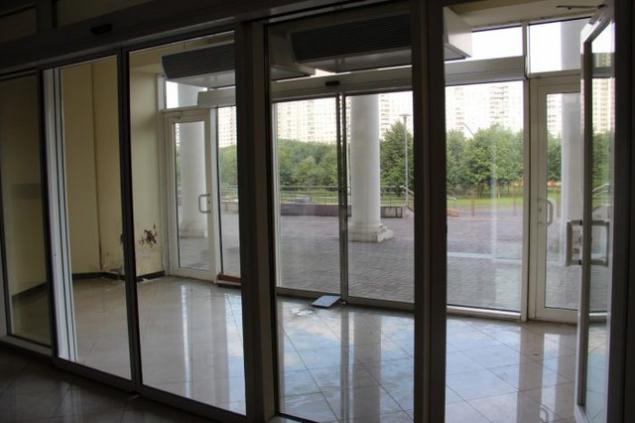
I will not say how to get there, but we will go into the body like real students: through the main entrance.
That was the last straw. Imagine completely (!) Finished floor with a polished marble floor, turnstiles, sofas and curtains, ready classrooms, toilets, ventilation system. And all this rot. The most natural way. With the stench of mold and other things. Abandoned for four years. Within four years, there was no one there. And for four years, the entire building will not be restored: all the swollen flooring, on concrete floors - porridge. Everywhere the smell of mold. What Pripyat? Pripyat rest ... It's Moscow friends. year 2013.
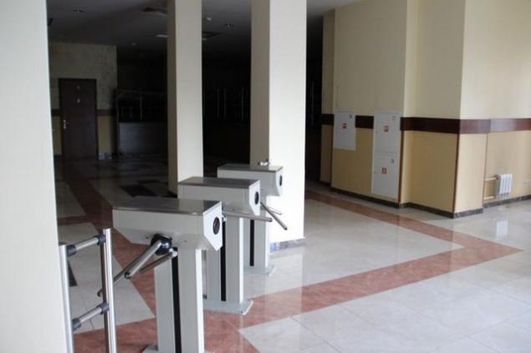
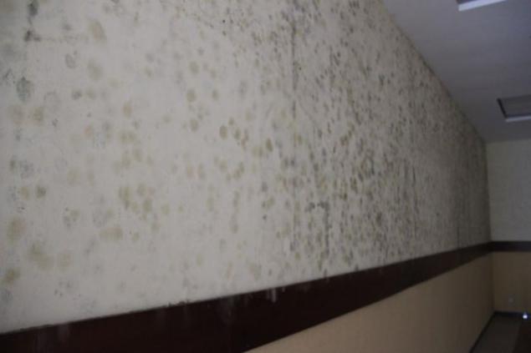
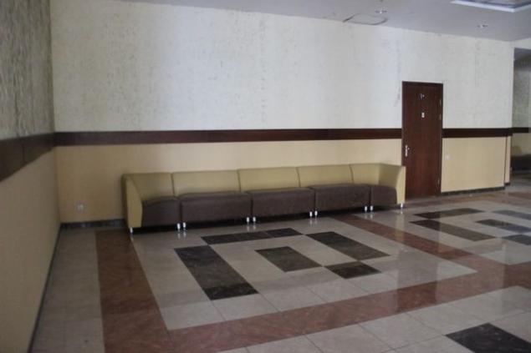
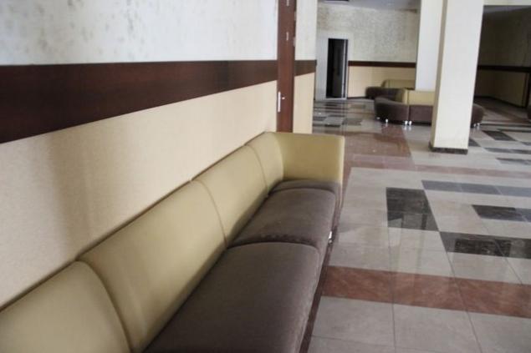
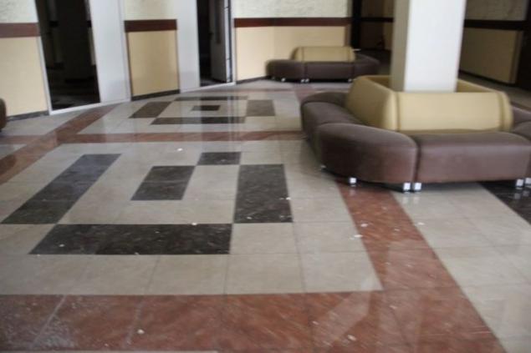
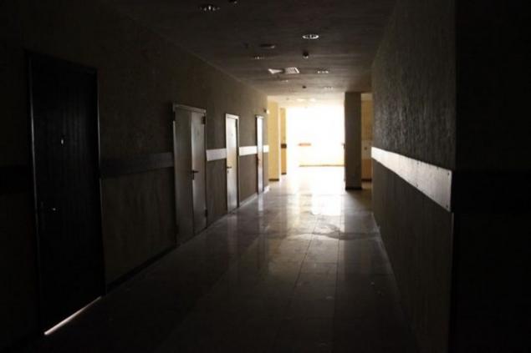
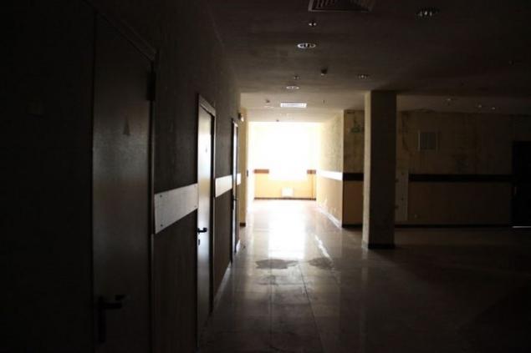
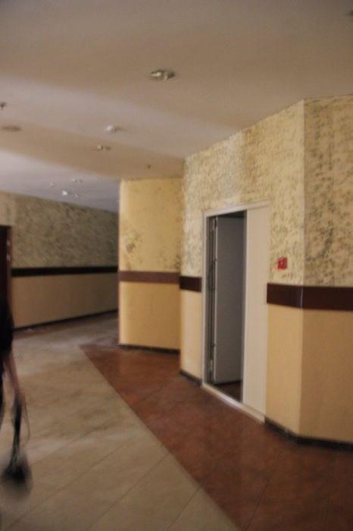
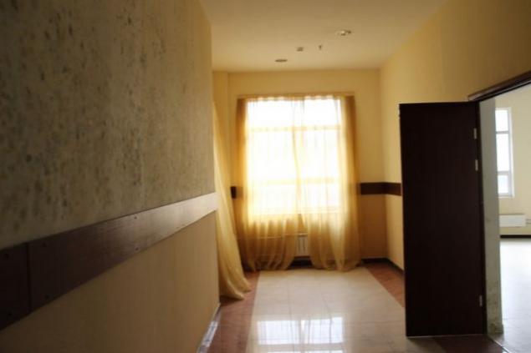
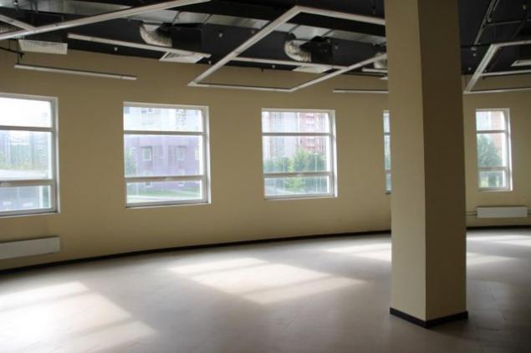
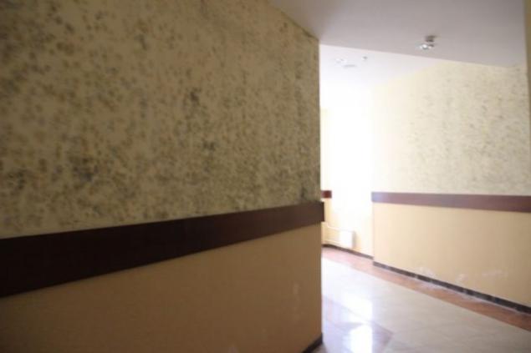
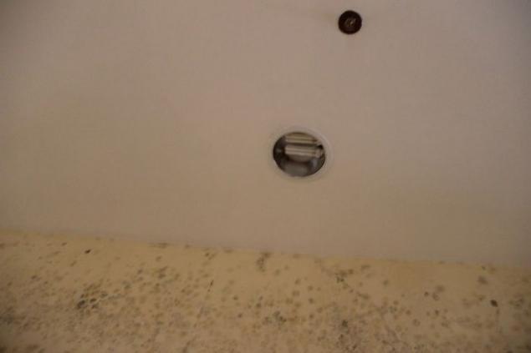
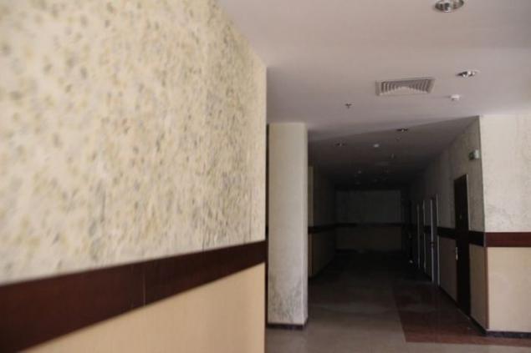
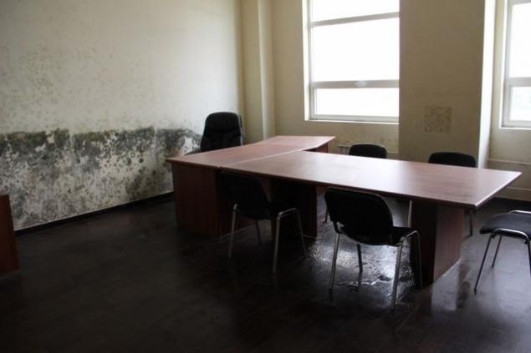
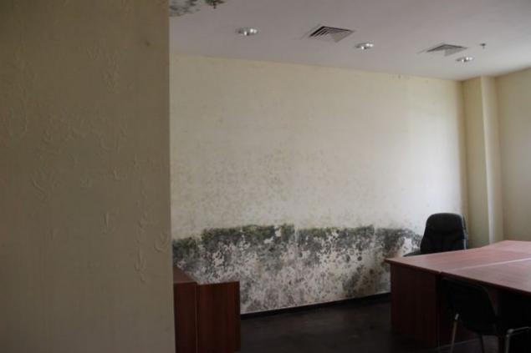
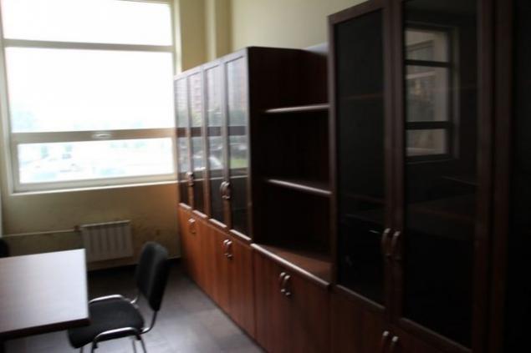
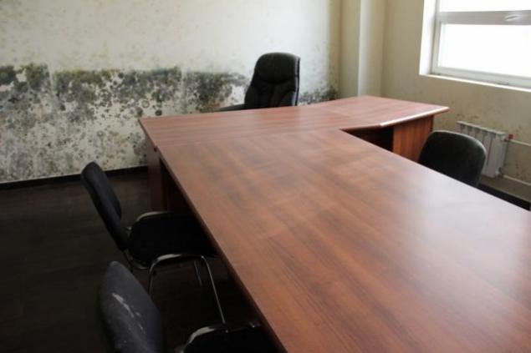
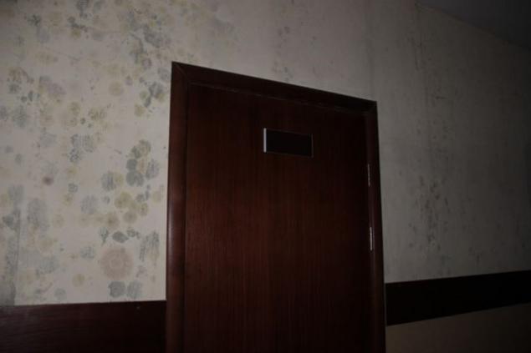
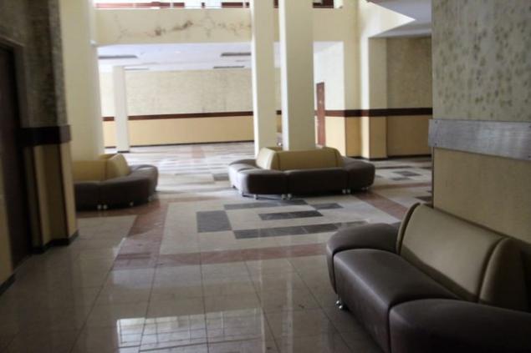
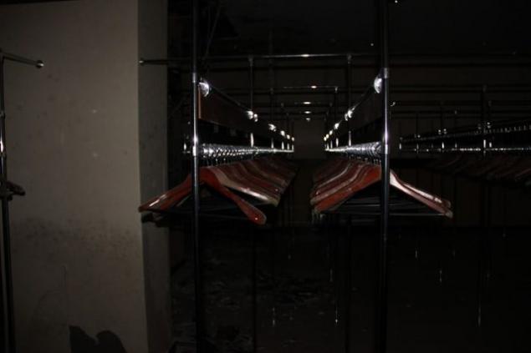
The most striking - hangers and number plates, waiting for students.
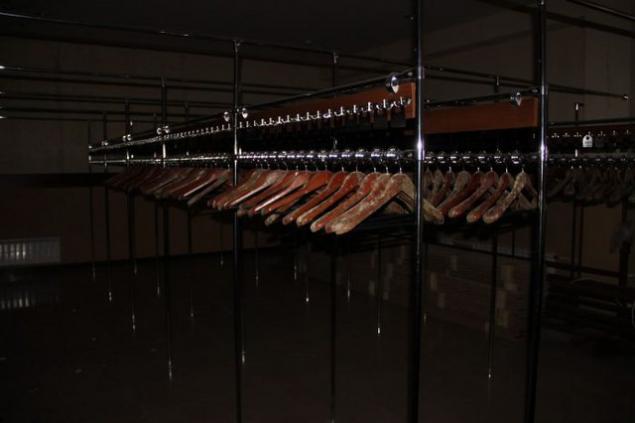
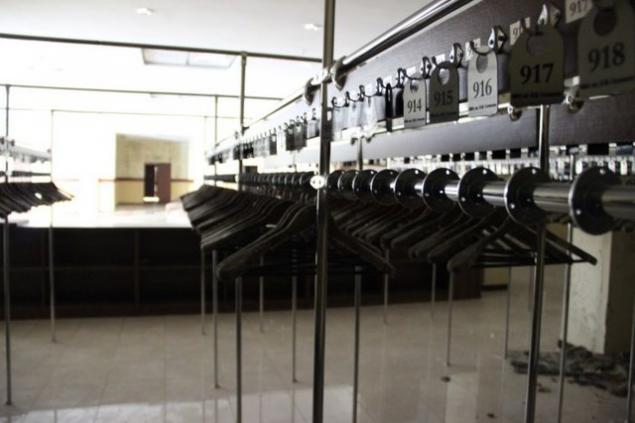
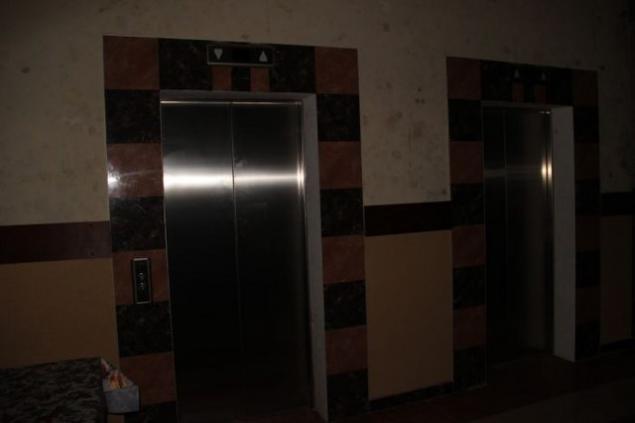
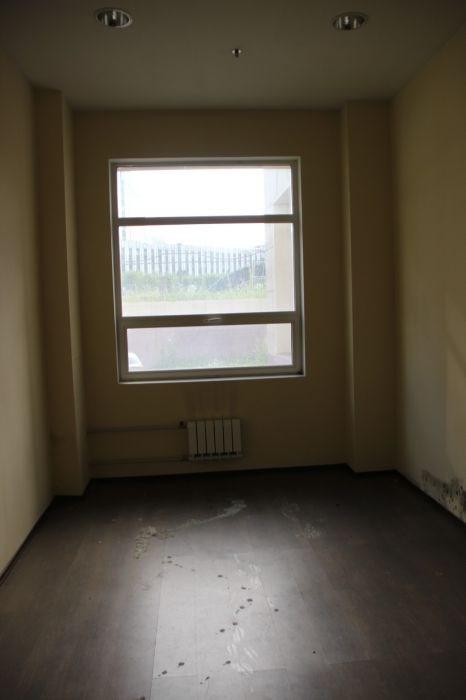
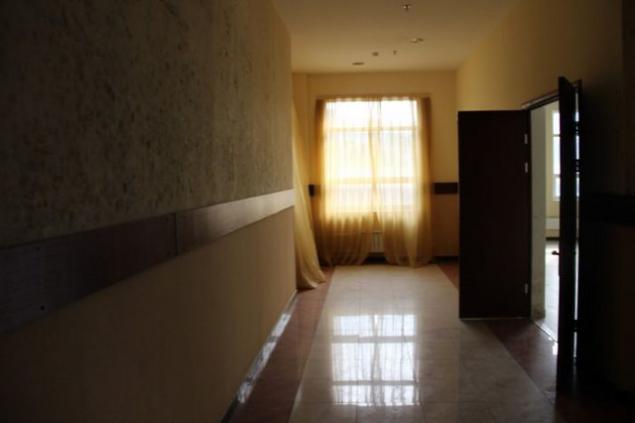
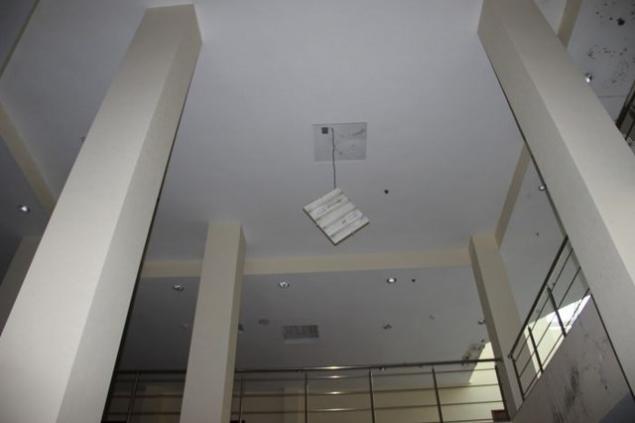
The building is finished in only the first two floors, but how:
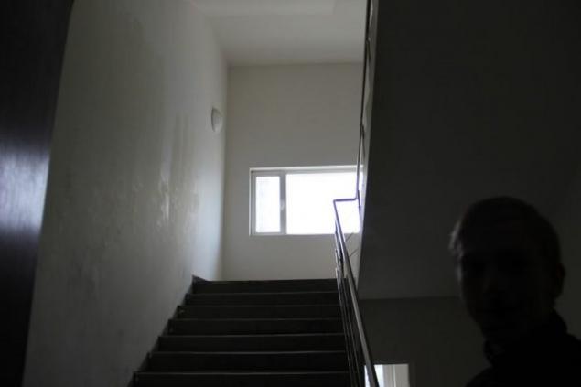
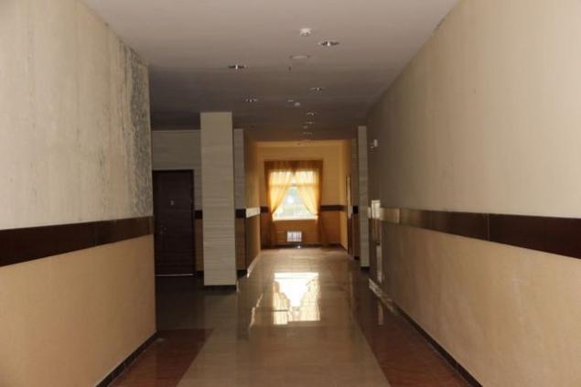
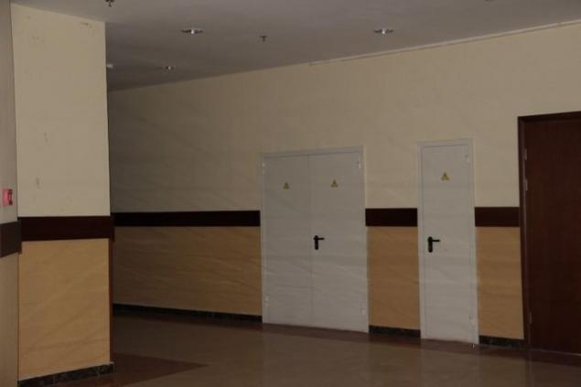
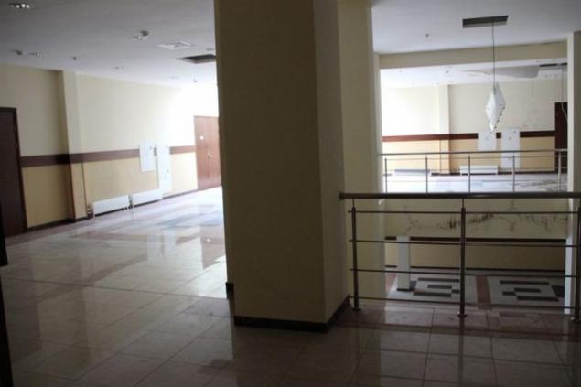
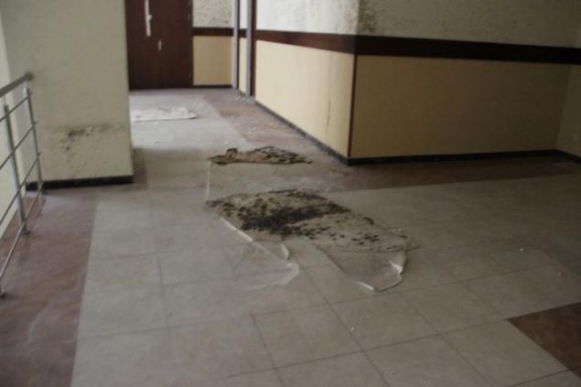
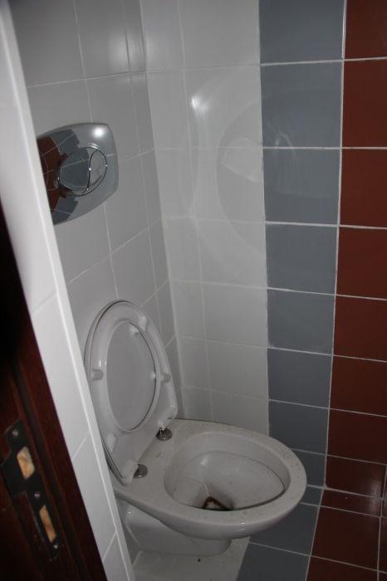
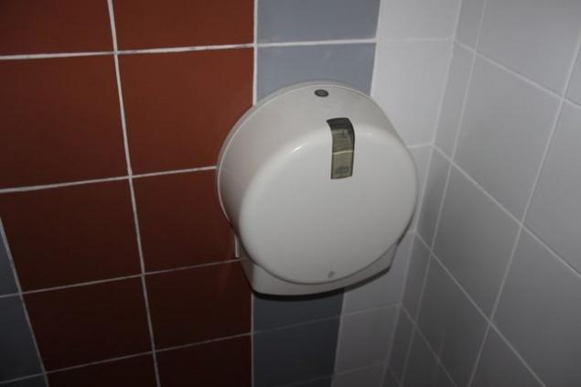
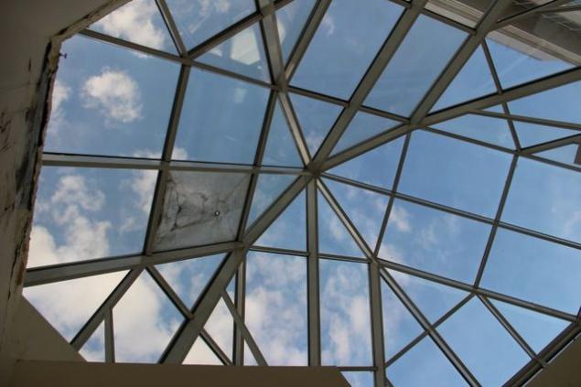
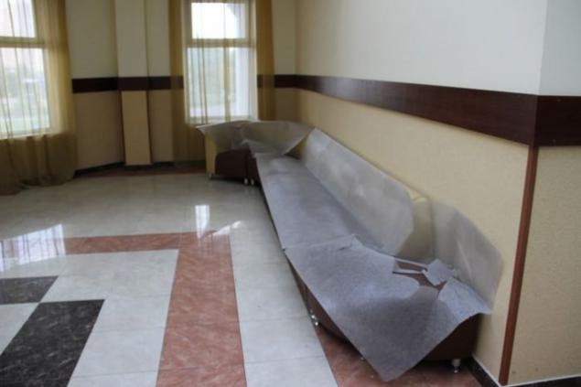
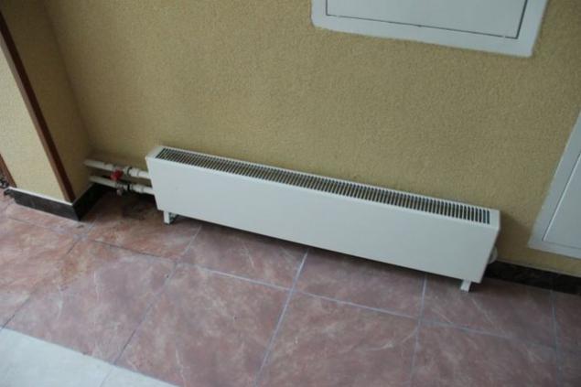
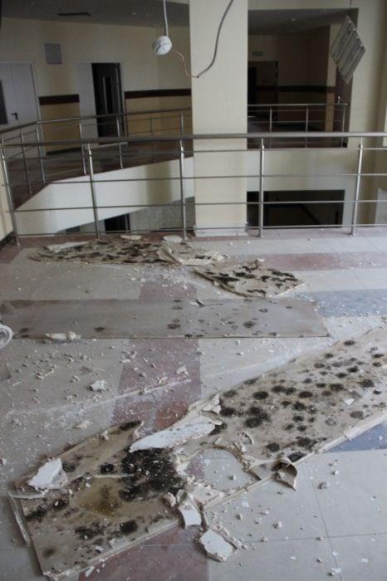
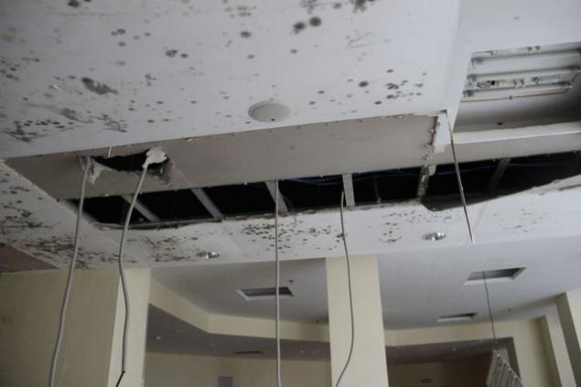
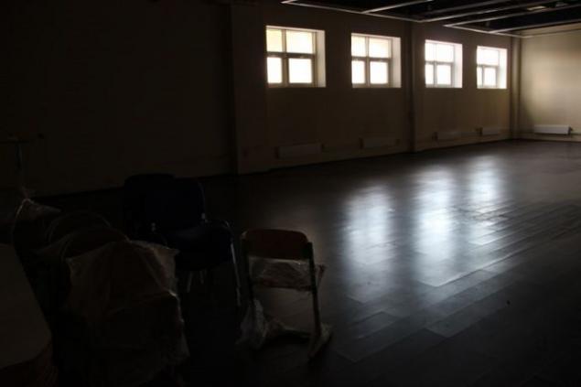
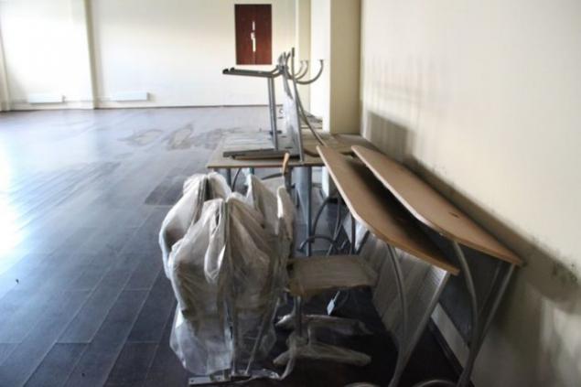
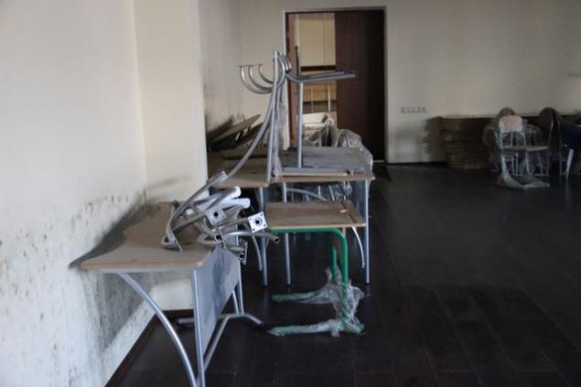
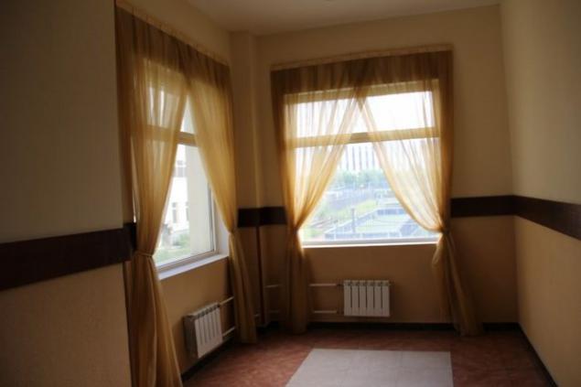
On the third floor there was nothing decorated. It is the headquarters building:

While there seem to be that bad. Breathing is very difficult because of the humidity and the smell of mold. I have to constantly go back to the stairs, "breathe." Cement floors turned into gray goo. Documents card drawings. Huge mountains. All the boxes are filled up by them.
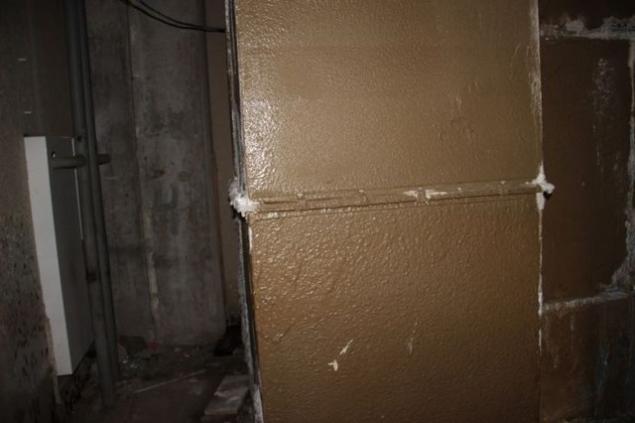
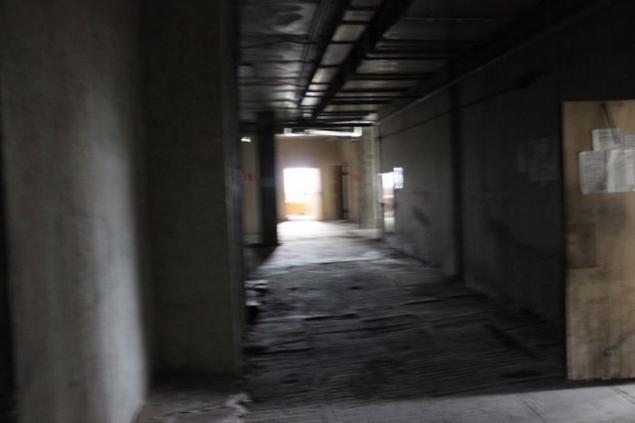

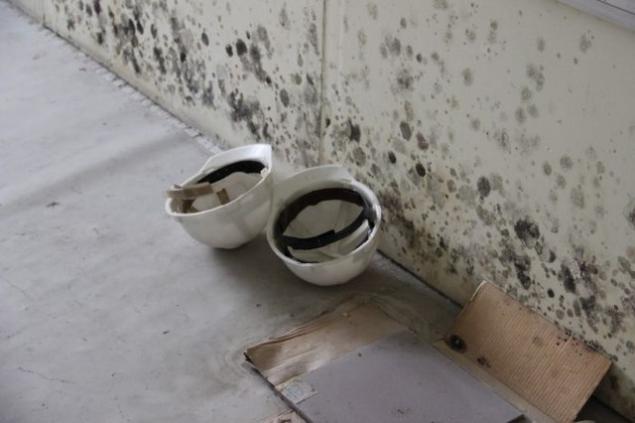

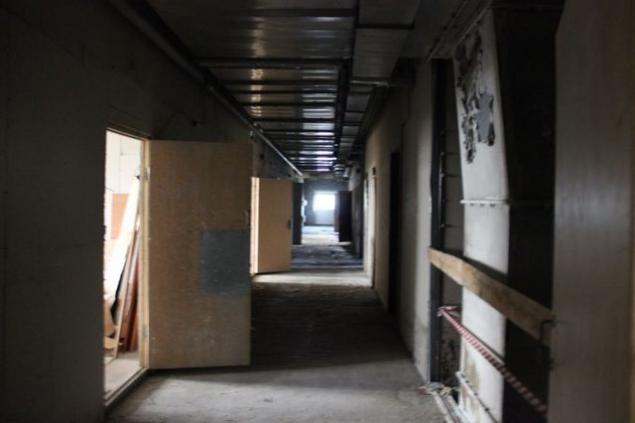
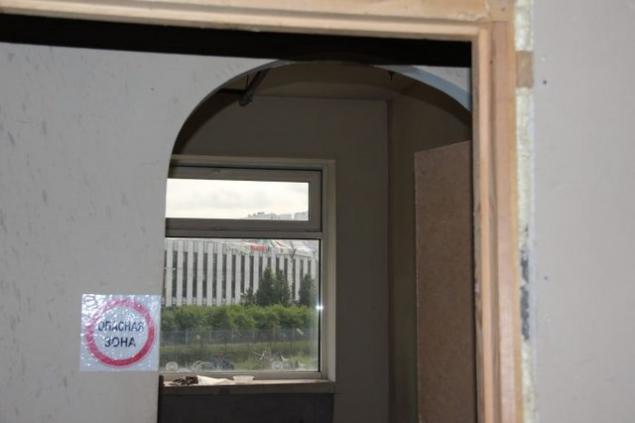
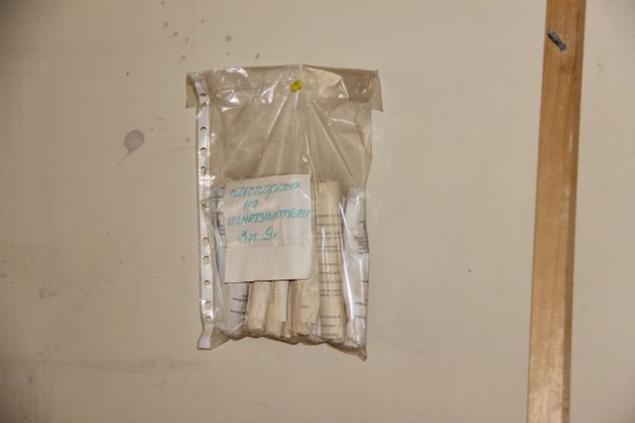

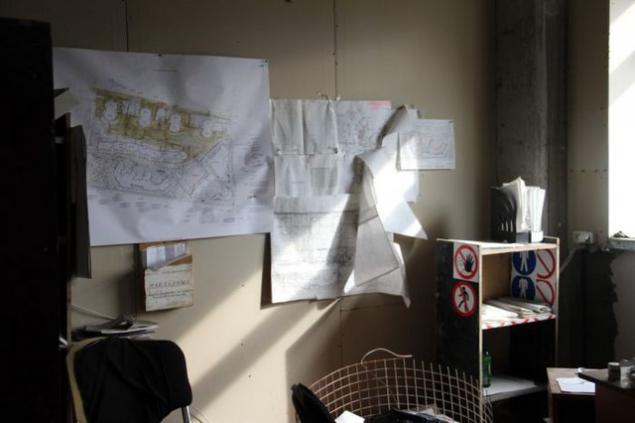

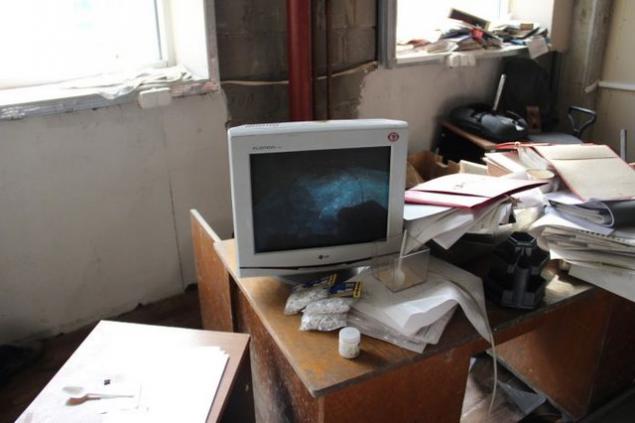
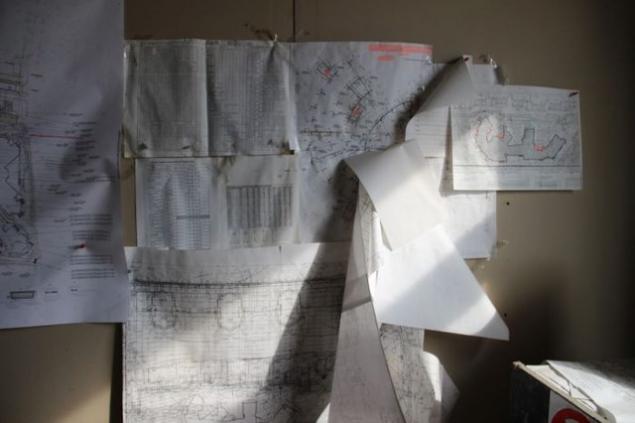
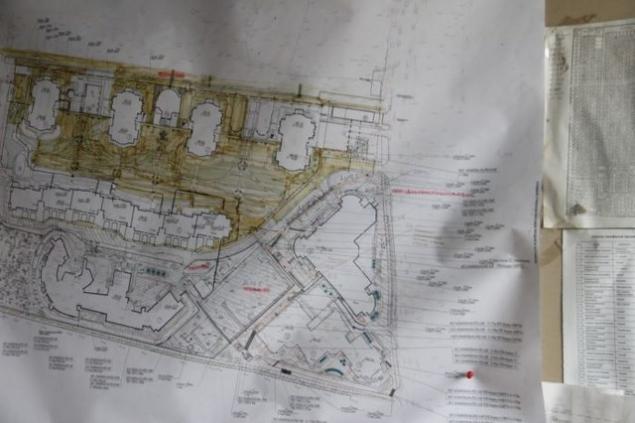

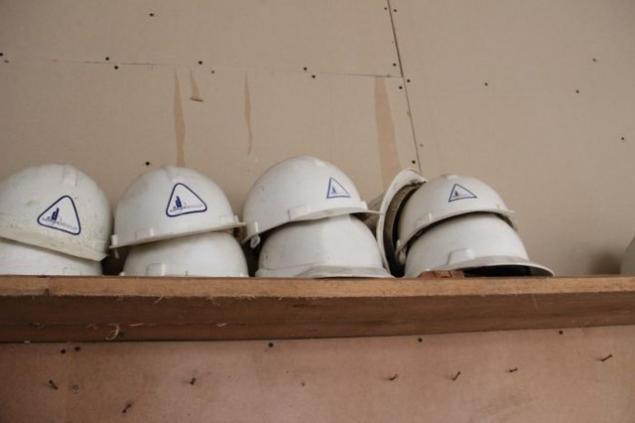
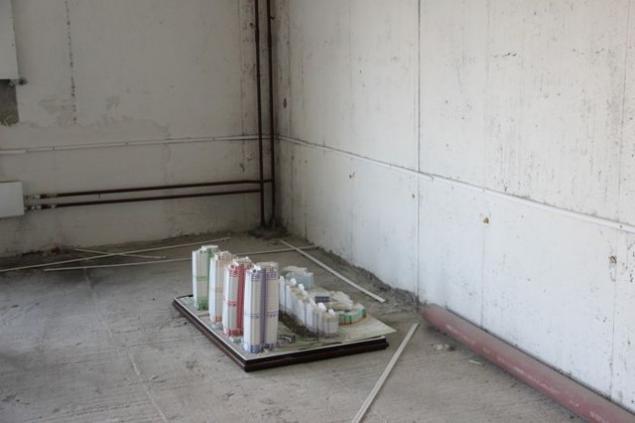
Here is the layout of all objects Mirax Park. Very cute)
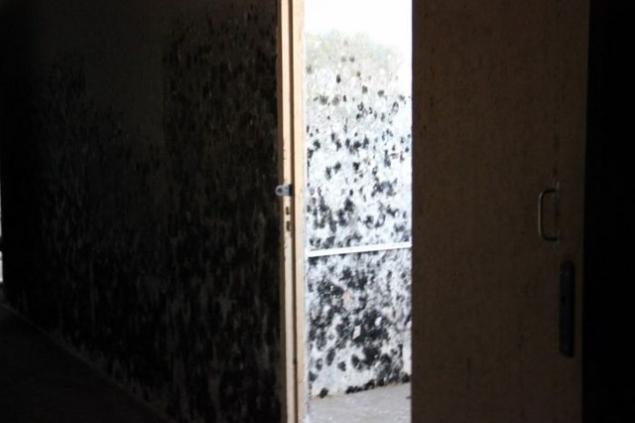
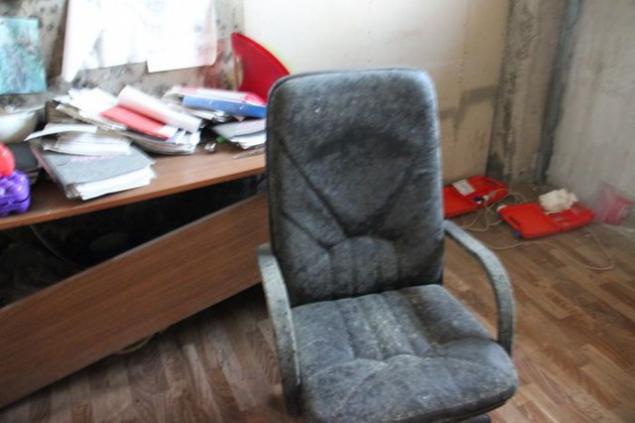
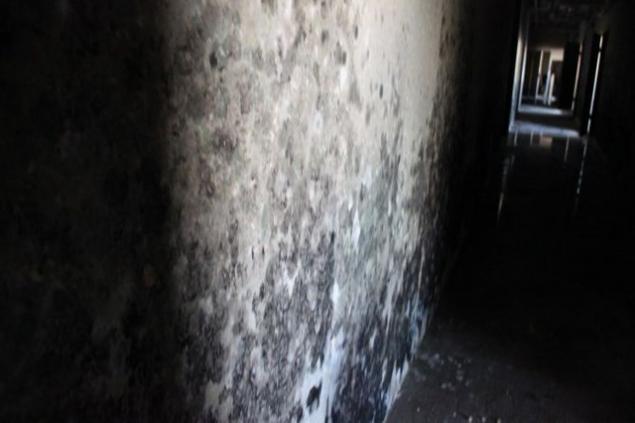
On the fourth floor to the roof about the same picture. Delivered bearing structures. Work has begun on the installation of drywall partitions. In contrast to the third floor to them stifling hot, but dry. Omnipresent mold is almost there.
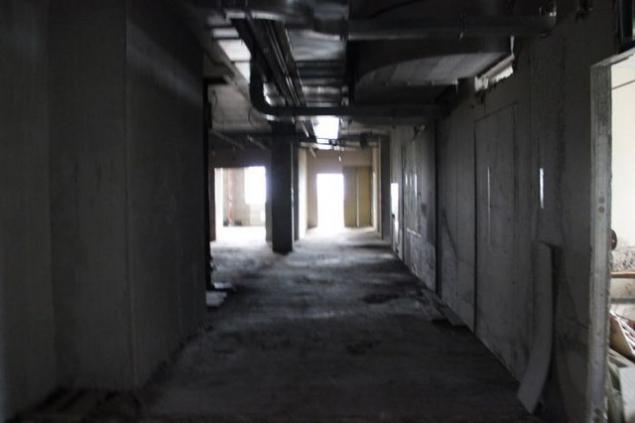
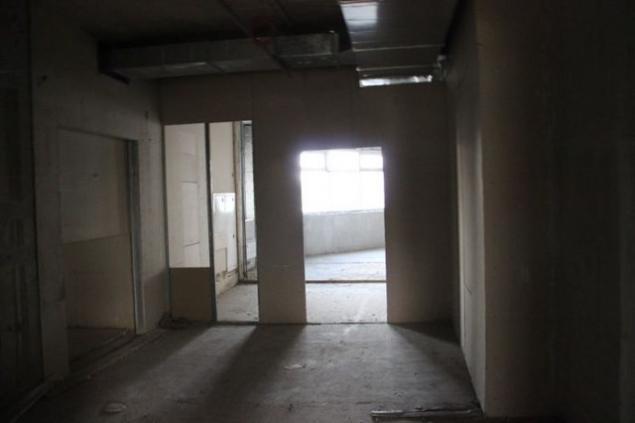
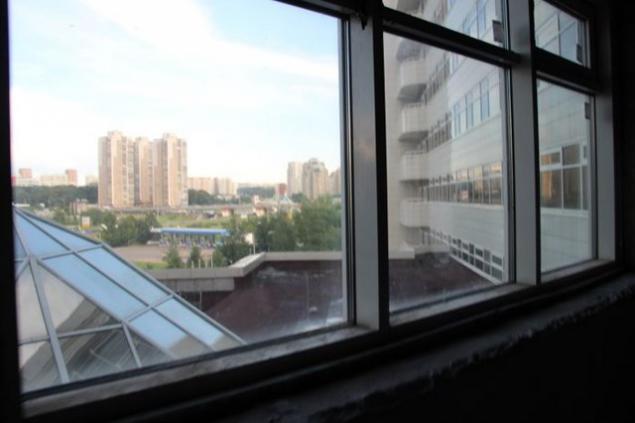
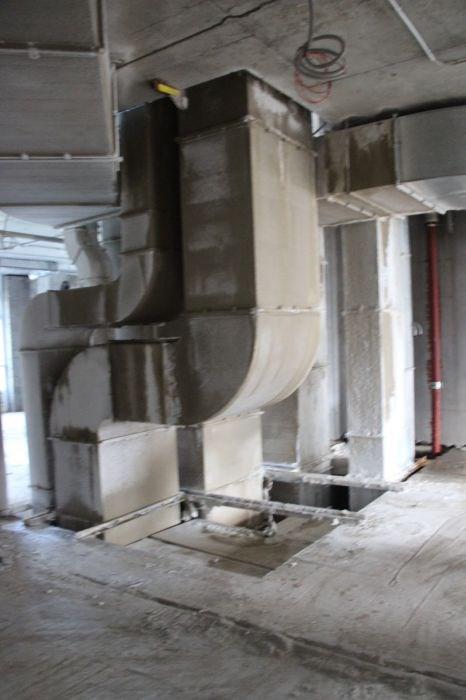
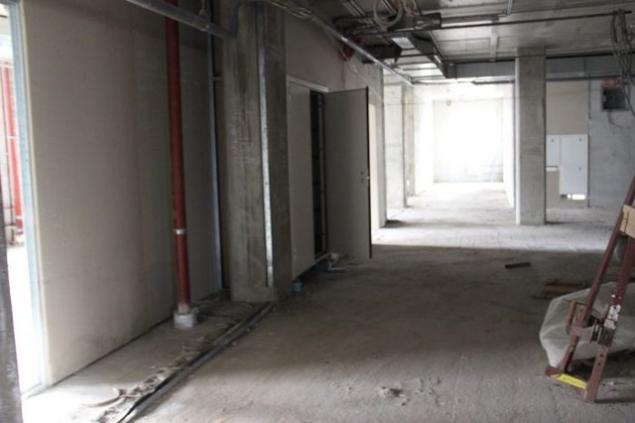
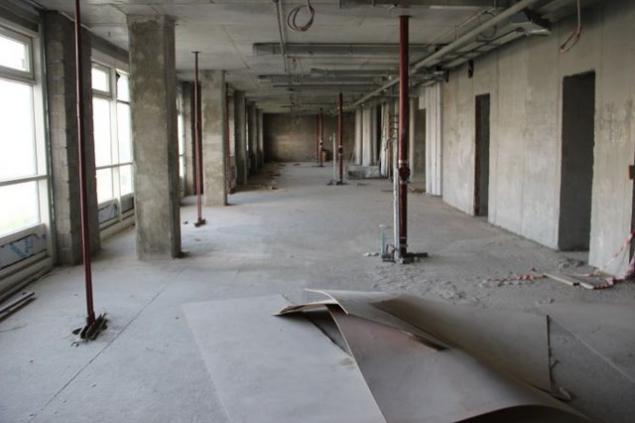
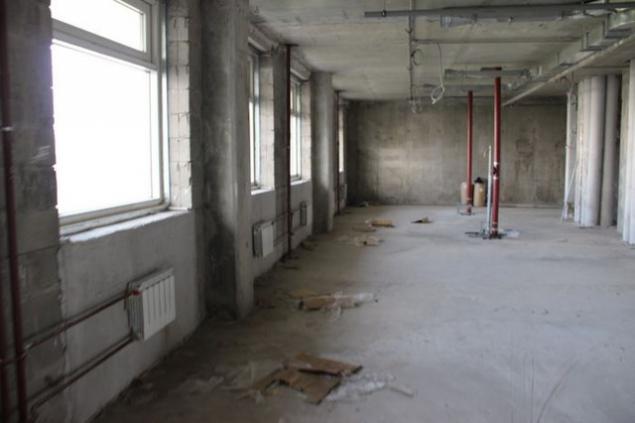
The last floor is no different from previous ones. Above - a technical floor with ventilation systems. All the equipment is ready for use, it is completely installed. It affects the scope of connivance. I do not know from whose hand it is. On the part of any Medical Academy, from the Ministry of Health or by the Government of Moscow. It is staggering. Why is it all just idle?
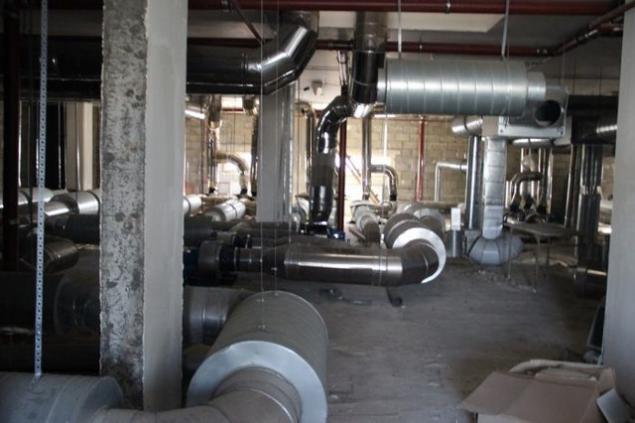
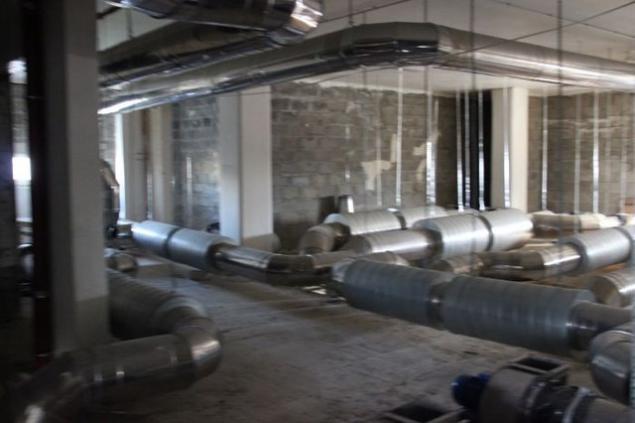
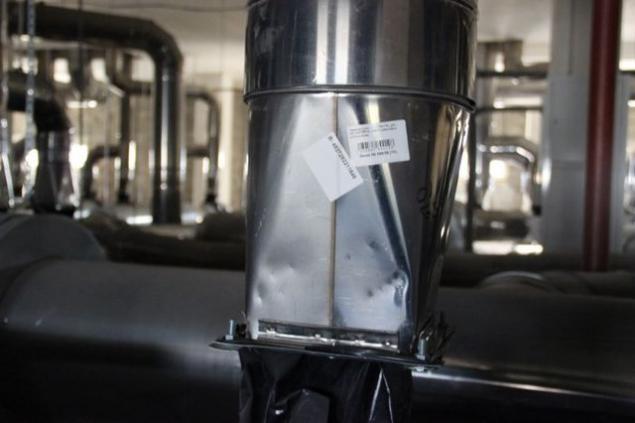
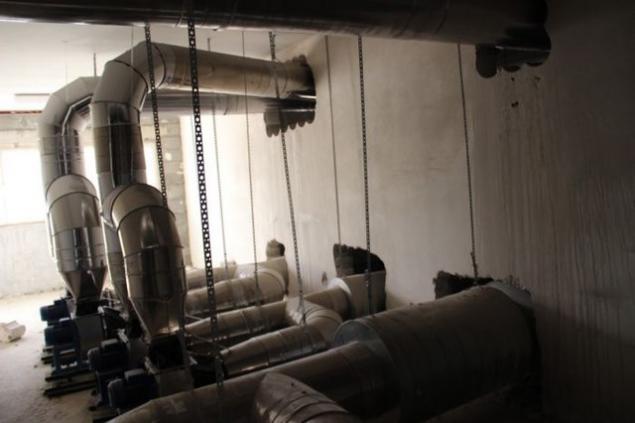
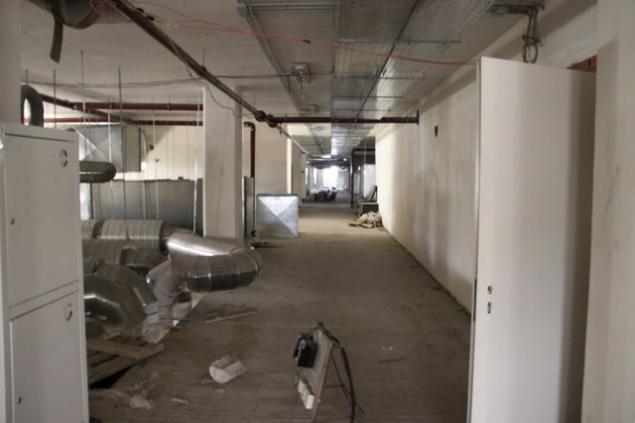
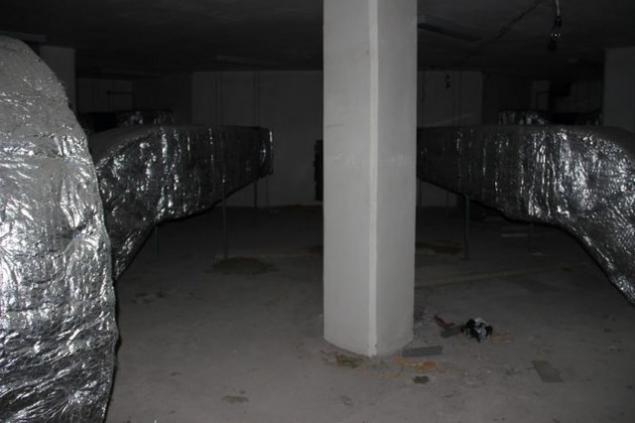
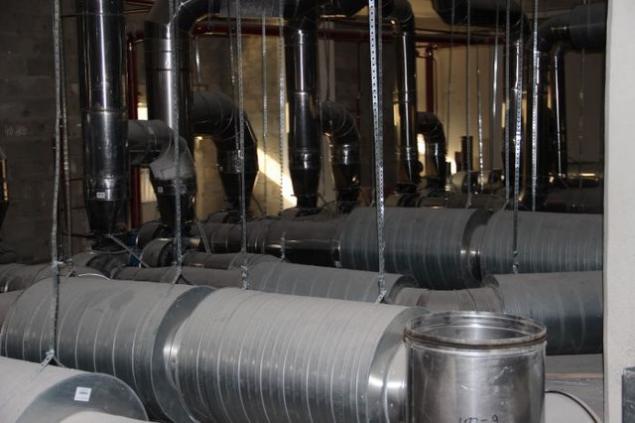
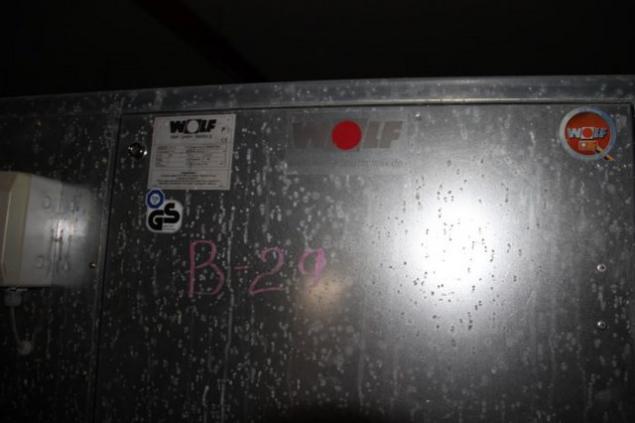
In the history of our country decided to allocate ten-year periods, and give them their names: the stagnant 80s, dashing 90's, fat zero. Mirax Group, the story of her rise and fall accurately reflects the spirit of the very fat zero. But with the decline of the era of cheap credit, unfortunately, is gone, and the success of this vibrant company. Loans replaced cash capital. And it was interesting to see that the money can be spent. Businessman Sergei Polonsky did not throw them on the boat, villas, cars, it creates a beautiful company, the company with the style, the company that wants to be admired. Now Russia is not many compared to it, but soon everyone will understand that the "Construction Management 34567" and the company take off his ilk are gone, and you need to look ahead and create the same great projects such as Mirax Park. Sergey, you are lost. But it was nice ...
From
Mirax Group - the most ambitious company that has only existed in the Russian market. It grew out of the St. Petersburg company "Stroymontazh", which was engaged in finishing works. During the gradual development "Stroymontazh" went to the Moscow market, which recognized the company under the new name of Mirax Group. He headed it Sergei Polonsky, today is not an ordinary millionaire tycoon. Explosive economic growth has led to the beginning of the zero that the company is beginning to play a role of the first in the Moscow market.
Thanks to good relations with Sergei Polonsky Health Minister Yuriy Shevchenko (1999-2004) and the administration of Luzhkov Mirax Group was able to gain ground under the large number of projects, becoming the dominant company in the construction segment business class.
One of the largest projects was the construction of Mirax Park: a complex of residential buildings, schools and buildings for the Academy of Medicine. Construction was carried out from 14 June 2006 to 5 September 2008. During this period were built two buildings, which are examples of non-standard architecture for Russia.
Shells are located near the Metro South West. A five-minute walk.
Mirax Park territory is divided into three sectors, each of which is surrounded by its fence:

(1) LCD Mirax Park;

(2) Mirax School;

(3) housing for Medical Academy.
Fence Medical Academy is a haven for stalking a height of not more than one and a half meters, and with a rare net. Where it is adjacent to the wall of the hole academy, just to get through the territory.

From the protection of the territory of the Medical Academy - one guard sad type who occasionally go out for a walk five meters from his hut and back.

The porch in front of the main entrance of the educational building.

The main entrance of the educational building.
All the doors in the housing closed. Some - sealed. To find the entrance to the building, we went into the yard.

Each door is numbered. Judging by the numbers of generally about 15-20 pieces.

By building concept under the Academy was to be parking for cars of students and teachers. In the photo - the parapet of the descent into the parking lot.
Even down to the basement, you know how much was grandiose scale of construction. Immediately reminded of American movies and games in which such an unusual layout of the building is normal. We did all this can be seen only in one place and then abandoned for four years. However, it looks like it's all just great! .. I would like to know who the architect. And why is he still does not build all the houses in Russia. The basement is very large wide and high. The ceilings of four meters. The worst thing is that all communications are routed. Steady light. It must be a rare work, then we will meet that something is stored here.

The central hall of the basement. View of the entrance to the basement.

A sealed door to the hall, her - a room with some containers. There should be parking, which has not taken a single machine.


In the hall are tiles, wrapping paper has rotted from humidity.
Behind one of the doors is flooding the corridor with several rooms. One of them is in the photo:

This mine water in the center of the room. Depth - two meters. I wonder what it was ...)
Equipment must be pumped groundwater is not working. And whether?

In the hallway of the basement to the ceiling dripping water and hanging lime build-up, which will soon turn into a stalactite.
Corridor dead end. Here it appears to blind the rooms were located technical room. Back in the central hall. One of the walls are bio-toilets and there is a lift, which leads into the depths of the cellar:

Everywhere lying abandoned equipment and units, ventilation wells. On the floor of the water.
After rising, it becomes clear that one of the architectural solutions Mirax Group - are the light wells that pass through all floors of the Academy. It looks impressive.


The entire basement flooded with water for three to four centimeters. We have to keep on your toes) system Dodgy room leads out to the elevators.


Pit lifts completely flooded. Near rolls construction documentation for installing most of these elevators.
The stairs up closing. It turns out that the basement isolated from the rest of the building. You have to go upstairs. Dark rooms that are filled with the sound of dripping water does not seem so scary at the beginning.
Coming to the surface continue to walk along the walls of the Academy in search of some open doors. And Hurray! We find it. Accurately find the doorway with a broken grate. The doorway leads to the stairs. Rise. Go to the second floor.

There begins to be the fun that can be found in this building. For the construction of this huge complex of buildings, which is surprising for its complexity and scope needed a place where they will live builders. They placed the utility rooms on the first three floors of the hostel. This place bears the imprint of the people who lived there. In this the whole interest. Everywhere lay their clothes: jackets, helmets, shoes. The small details of everyday life placed on numerous shelves and tables endless rooms.













Scary, is that leaving everything. Absolutely. Including documents, skip to the headquarters of superintendents, construction drawings in the drawing. All it left as if yesterday. It comes to mind Chernobyl Pripyat, when people fled from deadly radiation. There was no radiation here fled because of the economic disaster in 2008. It's amazing what power lies in the dry formulations RBC news agency. It is the ratio of economic indices and quotations affect our lives. Here it can be seen in one hundred percent clear.










A terrible irony lies in the campaign posters hanging on the cabins:



If anyone knows who is responsible for the design of the Mirax - please write.
After three floors these rooms, we moved to another part of the building - which is a huge holy. In contrast to the dark and stuffy rooms, they seemed unusual:


Of interest are the windows, which are finished with all objects Mirax Park. Outside they mirror - inside there.



As we saw in the basement, elevators have been installed in the mine.



In one corner is an abandoned machinery. Judging by the form, the technique is old, but working.

That part of the building with abandoned cabins, is likely unfinished laboratory pharmaceutical faculty (he was supposed to be located here). The main building is connected to this part of the hinged transition (see photo). The door from the other side - is closed. And this is how the transition looks the part:

Go back and climb up.



On the top floor of any kind of totally awesome recreational rooms with panoramic views. Imagine what you are learning in a university)




A little higher and the roof:

Please note that on the roof sheets poured gravel. It protects against moisture and heat from the roof material. This is common in western architectural solutions.

With the roof open postcard views.

Unfinished technical floor of the part of the building in which there are domestic premises builders.
Now we climb down and go to the main building. Beating around him again, could not find any open door. But then there is the idea :)

I will not say how to get there, but we will go into the body like real students: through the main entrance.
That was the last straw. Imagine completely (!) Finished floor with a polished marble floor, turnstiles, sofas and curtains, ready classrooms, toilets, ventilation system. And all this rot. The most natural way. With the stench of mold and other things. Abandoned for four years. Within four years, there was no one there. And for four years, the entire building will not be restored: all the swollen flooring, on concrete floors - porridge. Everywhere the smell of mold. What Pripyat? Pripyat rest ... It's Moscow friends. year 2013.




















The most striking - hangers and number plates, waiting for students.






The building is finished in only the first two floors, but how:
















On the third floor there was nothing decorated. It is the headquarters building:

While there seem to be that bad. Breathing is very difficult because of the humidity and the smell of mold. I have to constantly go back to the stairs, "breathe." Cement floors turned into gray goo. Documents card drawings. Huge mountains. All the boxes are filled up by them.

















Here is the layout of all objects Mirax Park. Very cute)



On the fourth floor to the roof about the same picture. Delivered bearing structures. Work has begun on the installation of drywall partitions. In contrast to the third floor to them stifling hot, but dry. Omnipresent mold is almost there.







The last floor is no different from previous ones. Above - a technical floor with ventilation systems. All the equipment is ready for use, it is completely installed. It affects the scope of connivance. I do not know from whose hand it is. On the part of any Medical Academy, from the Ministry of Health or by the Government of Moscow. It is staggering. Why is it all just idle?








In the history of our country decided to allocate ten-year periods, and give them their names: the stagnant 80s, dashing 90's, fat zero. Mirax Group, the story of her rise and fall accurately reflects the spirit of the very fat zero. But with the decline of the era of cheap credit, unfortunately, is gone, and the success of this vibrant company. Loans replaced cash capital. And it was interesting to see that the money can be spent. Businessman Sergei Polonsky did not throw them on the boat, villas, cars, it creates a beautiful company, the company with the style, the company that wants to be admired. Now Russia is not many compared to it, but soon everyone will understand that the "Construction Management 34567" and the company take off his ilk are gone, and you need to look ahead and create the same great projects such as Mirax Park. Sergey, you are lost. But it was nice ...
From

