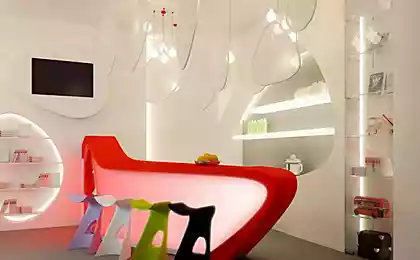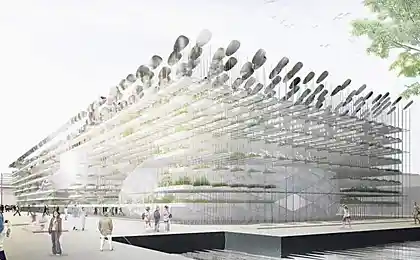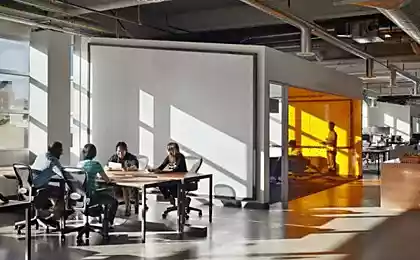1078
Villa K - 4x4 House Office of «Cell Space Architects»
The remarkable project of the Japanese house in the woods. Although the word "house" did not accurately show the essence of the building, which will be discussed.
This villa is located on one of the many hills not far from the Japanese town of Karuizawa, in the central part of the country. Built as it is hidden in the forest, so it is logical to use large windows to maximize sunlight residues that get through the trees. Second question: Why do we call it a 4x4? Everything is very simple. The fact that it is four-level building, which, in fact, four floors. But it's not about the usual buildings when each subsequent floor is on top of the previous. Here, each floor - it is a separate unit with its roof and two staircases transition (internal and external). In winter, the windows of Villa-K offers spectacular views of the surrounding countryside.
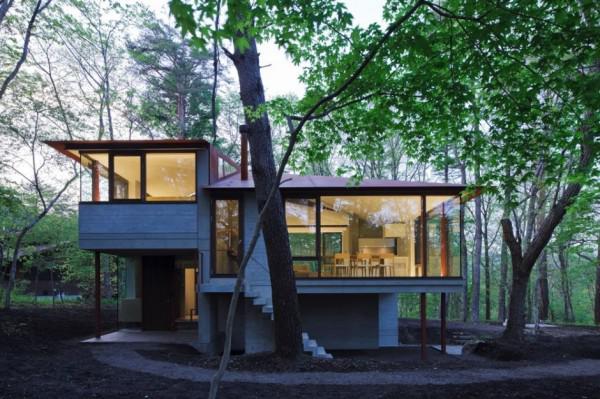
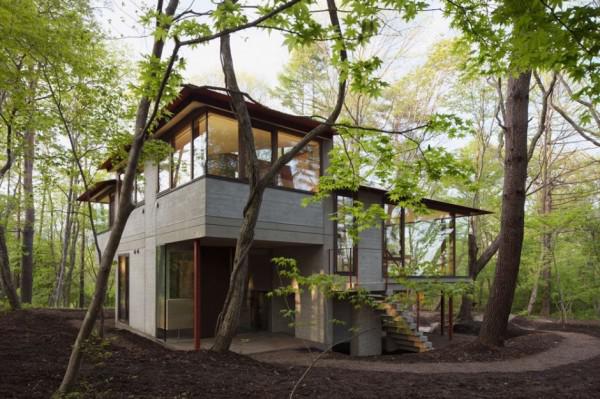
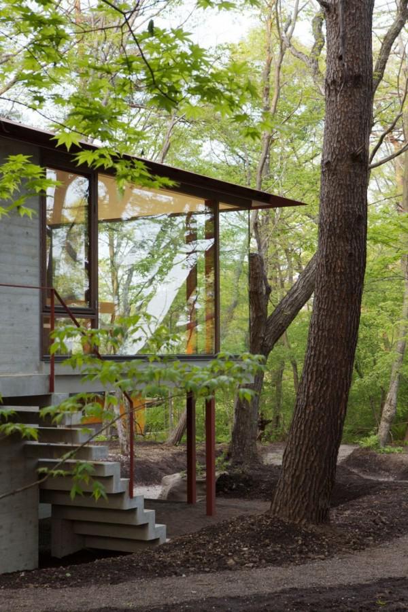
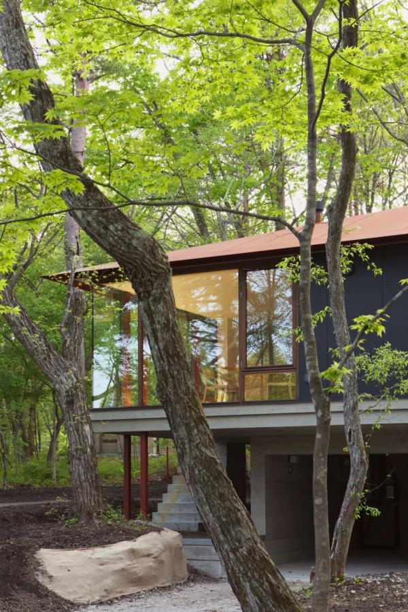
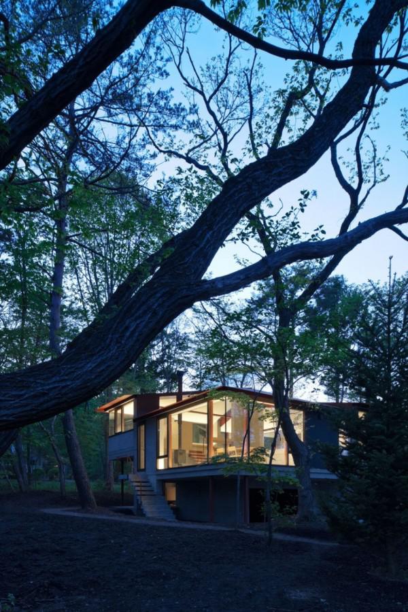
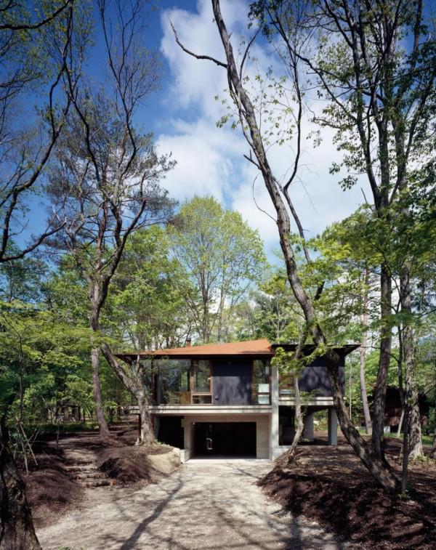
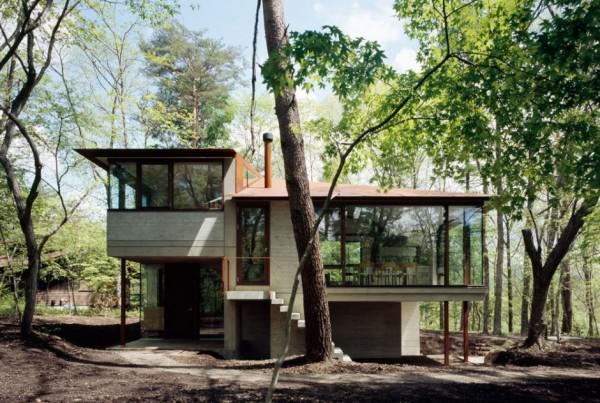
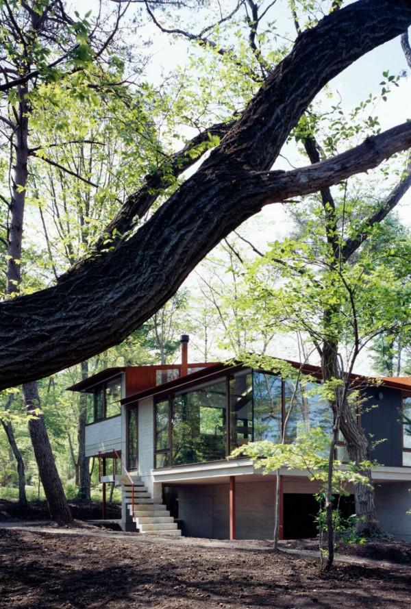
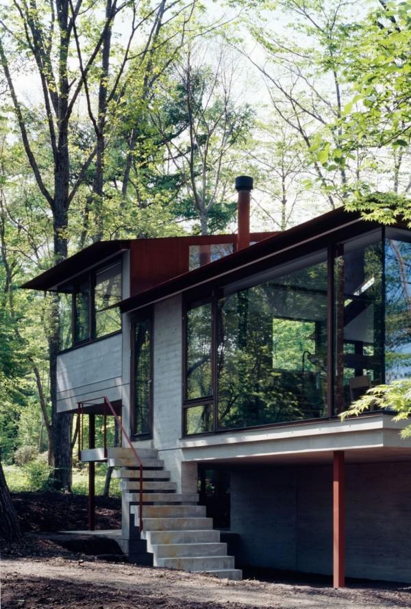
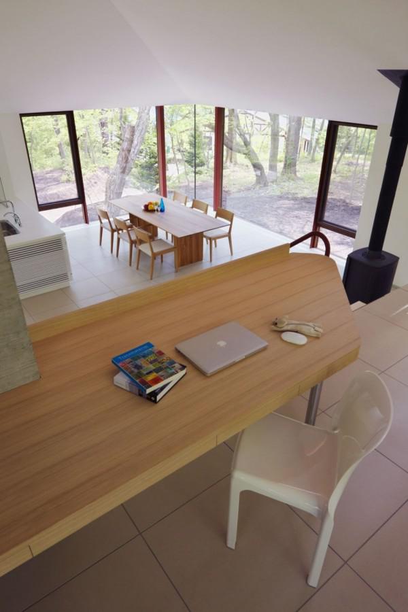
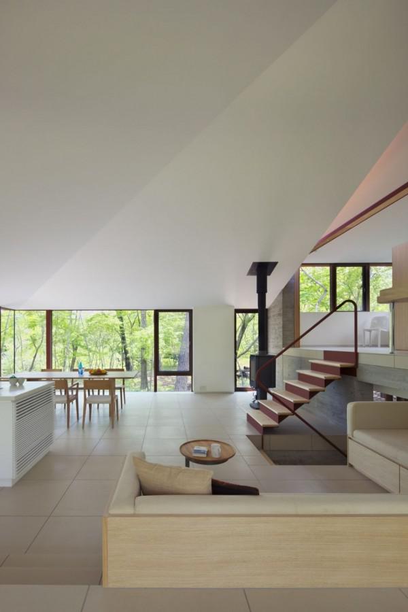
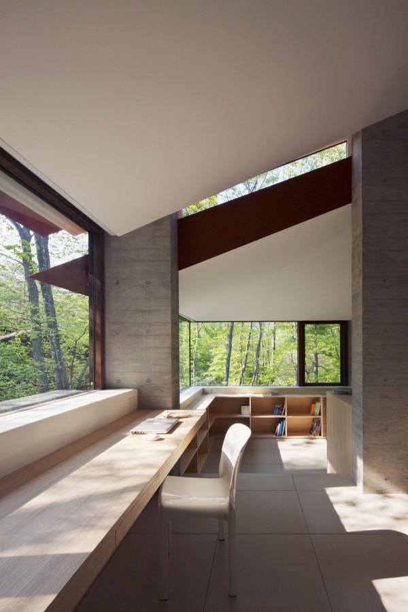
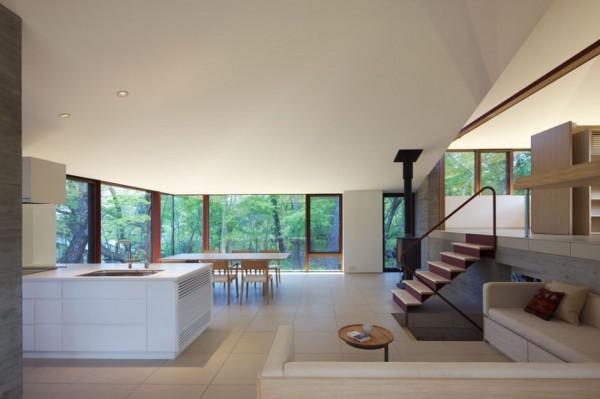
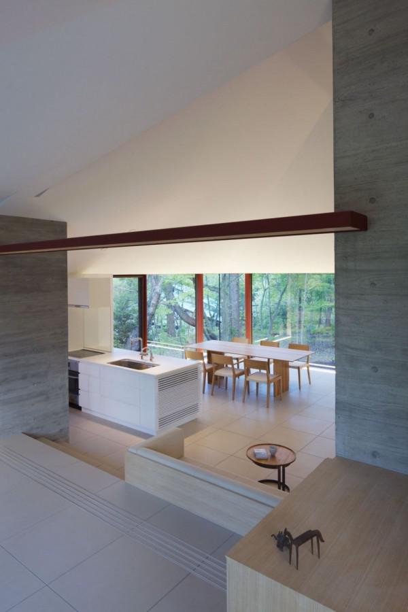
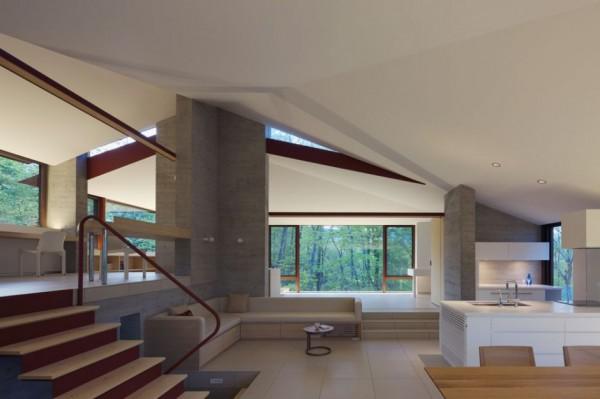
This villa is located on one of the many hills not far from the Japanese town of Karuizawa, in the central part of the country. Built as it is hidden in the forest, so it is logical to use large windows to maximize sunlight residues that get through the trees. Second question: Why do we call it a 4x4? Everything is very simple. The fact that it is four-level building, which, in fact, four floors. But it's not about the usual buildings when each subsequent floor is on top of the previous. Here, each floor - it is a separate unit with its roof and two staircases transition (internal and external). In winter, the windows of Villa-K offers spectacular views of the surrounding countryside.















