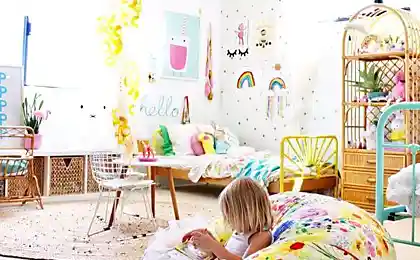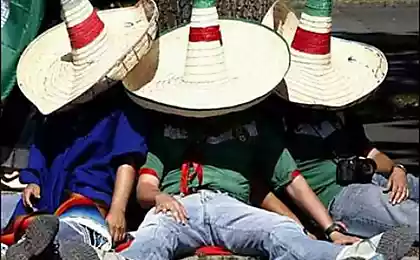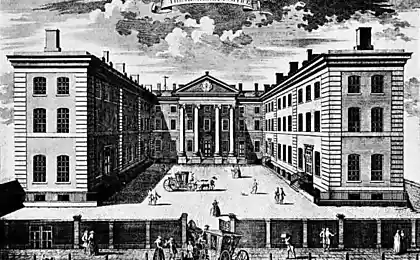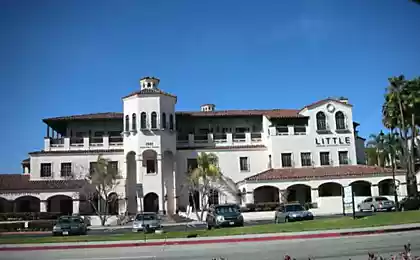967
House Los Osos in Mexico
This three-storey house is located in a suburb of Monterrey, Mexico. Place building was chosen more than successful.
Due to the location, from the windows of Los Osos offers a great view of the mountains of the Sierra Madre. The front group is connected with the street ramp that fits perfectly into the overall design concept. A guest, climbing the hill, the house will be able to see in all its glory. Laterally house is divided into two portions which are perpendicular to each other. The first and the second floor includes a bedroom, kitchen, dining room and living room. The third floor is given a games room, a garden, terrace and pool. For the construction used local stone, wood, steel and glass. Because of the stone, the house fits perfectly into the surrounding landscape. Created by Mexican architect Agustín Landa Ruiloba.
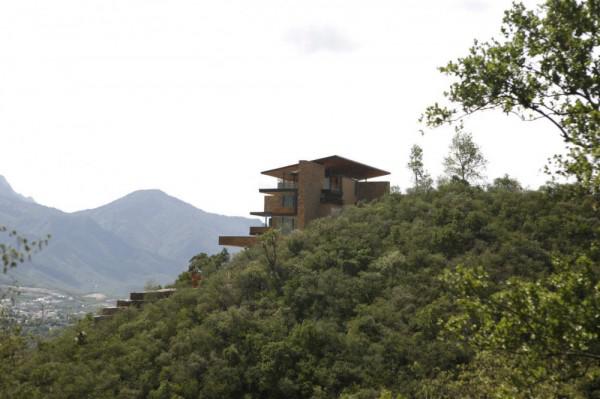
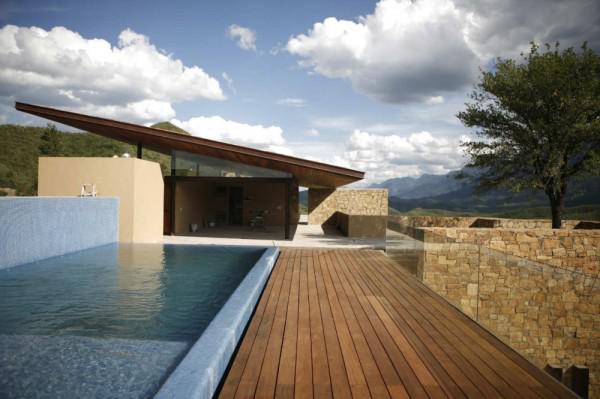
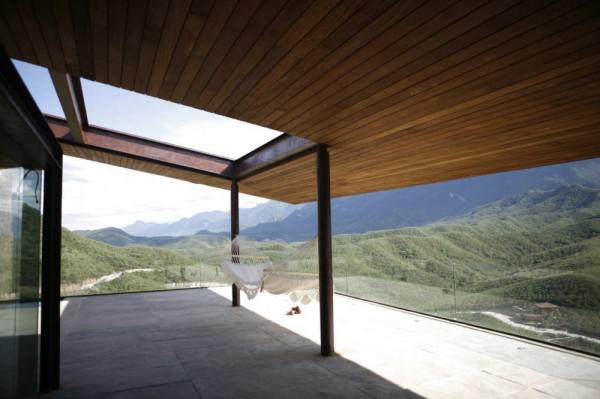
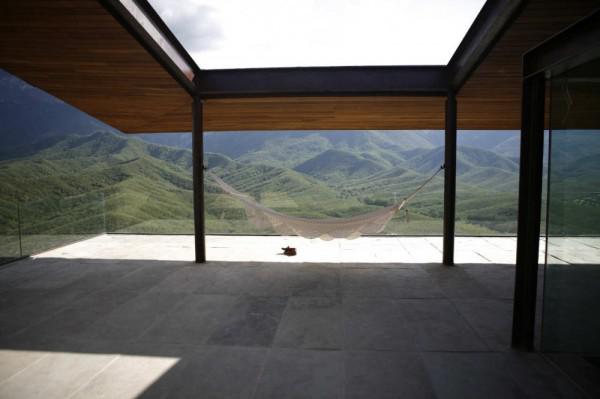
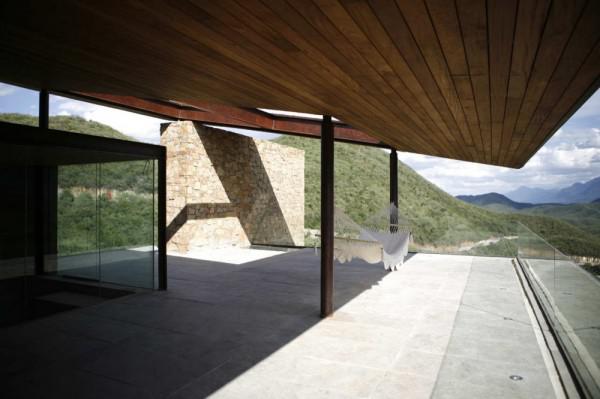
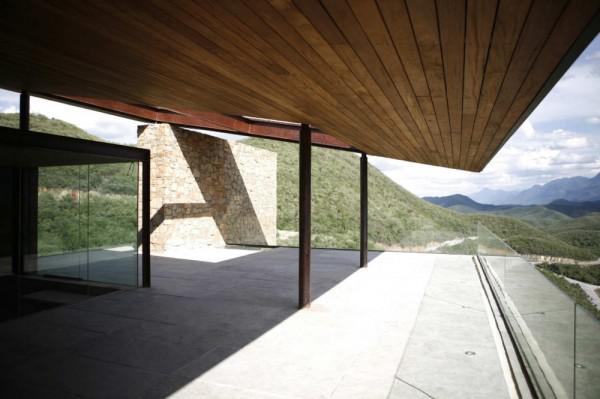
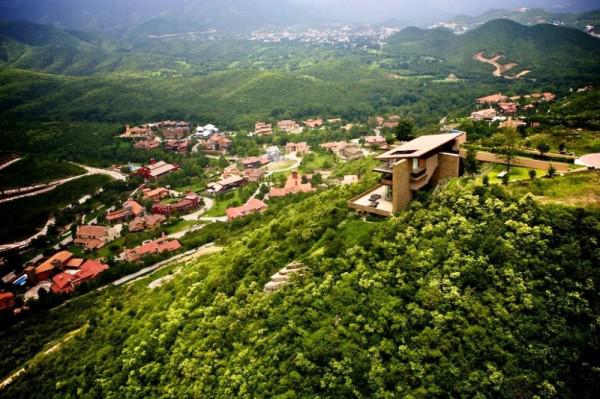
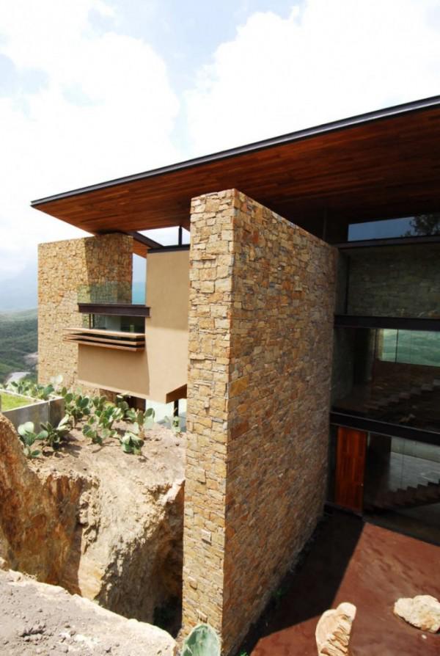
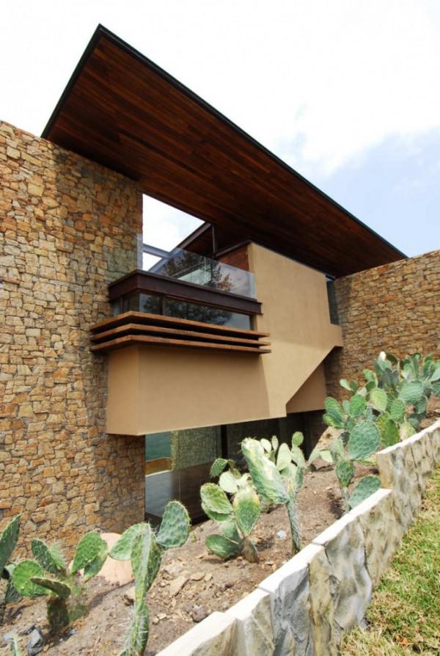
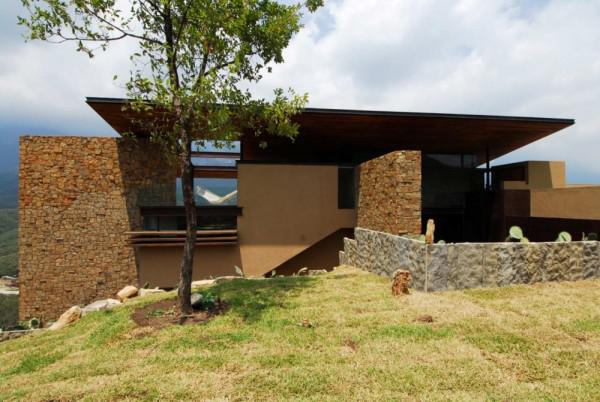
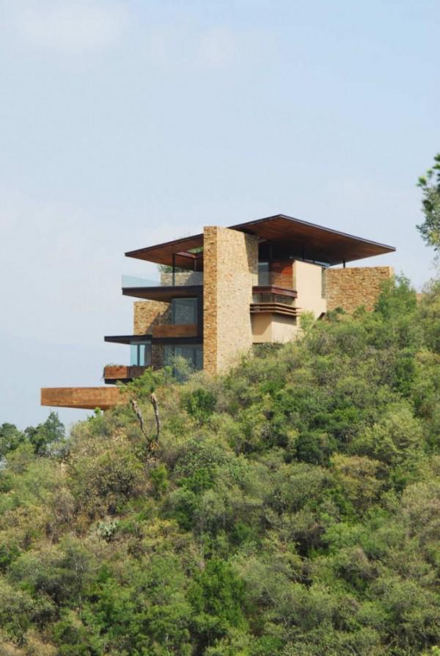
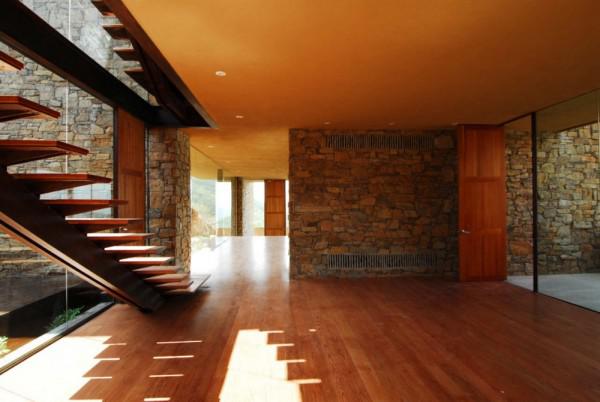
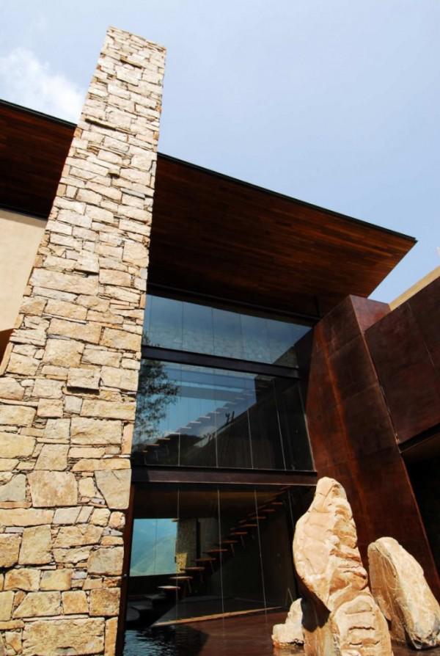
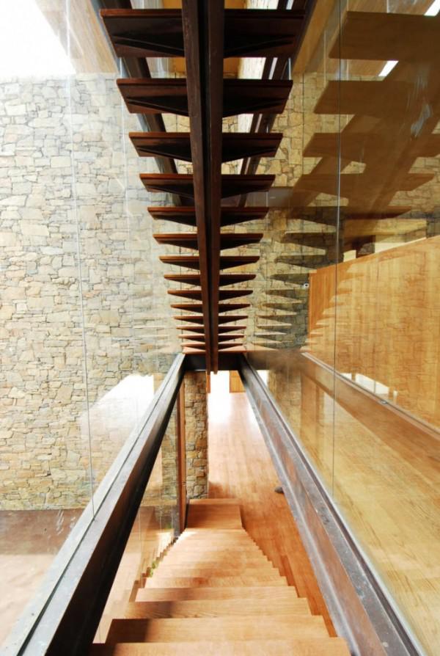
Due to the location, from the windows of Los Osos offers a great view of the mountains of the Sierra Madre. The front group is connected with the street ramp that fits perfectly into the overall design concept. A guest, climbing the hill, the house will be able to see in all its glory. Laterally house is divided into two portions which are perpendicular to each other. The first and the second floor includes a bedroom, kitchen, dining room and living room. The third floor is given a games room, a garden, terrace and pool. For the construction used local stone, wood, steel and glass. Because of the stone, the house fits perfectly into the surrounding landscape. Created by Mexican architect Agustín Landa Ruiloba.















