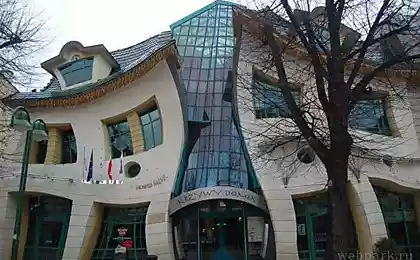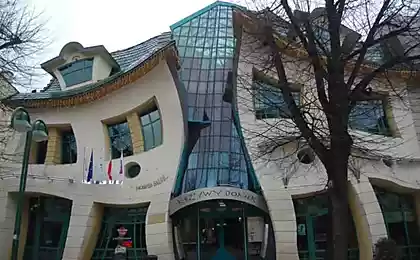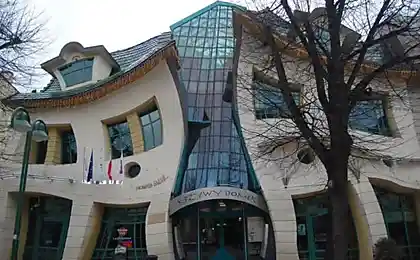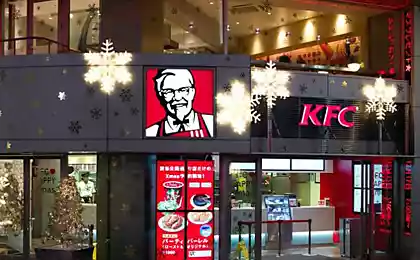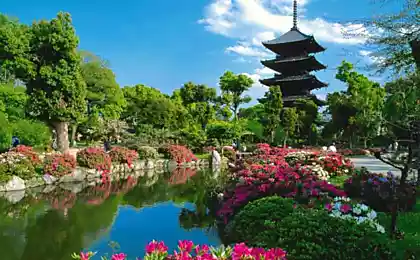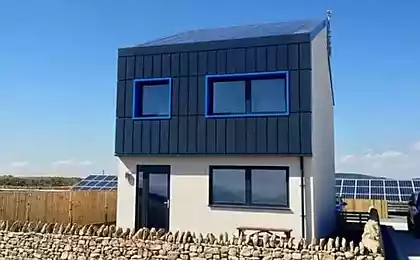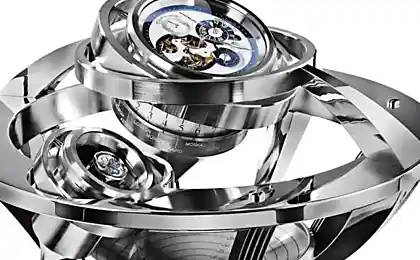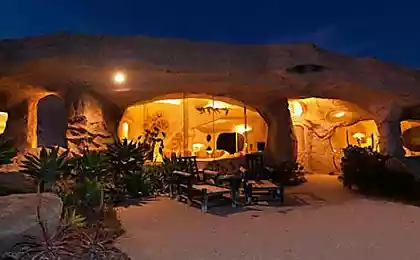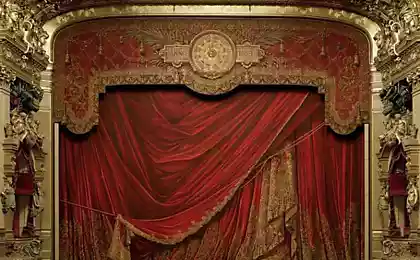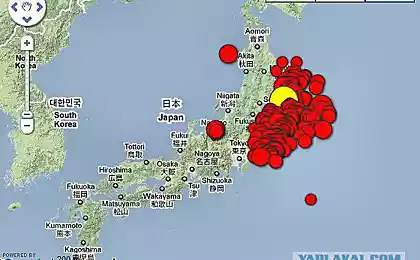876
Montblanc House in Japan
The original design of the studio «Studio Velocity» stands out from the traditional box of a residential area of the town Okazaki.
The project was created for a particular family of four. The main task of the developers was to create an open space, despite the density of homes in the area. Most of the houses in the area duplex, so the presence of the third-floor distinguishes Montblanc House from neighboring buildings. The third floor houses hidden under large sloped roof glazed with five holes in it. This solution helped to provide a third level of natural light. In warm and sunny weather, the glass can be easily removed, and you can breathe fresh air. Excellent idea and implementation.
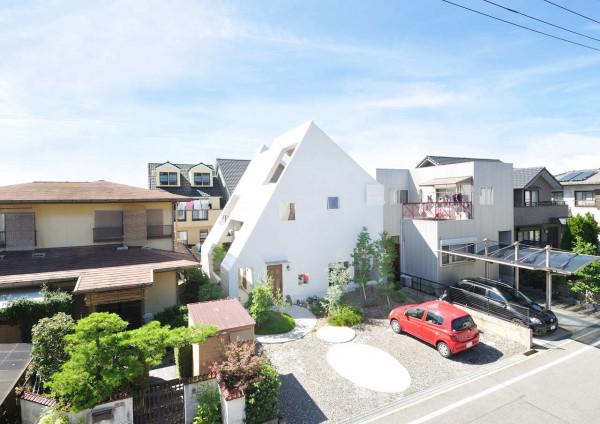
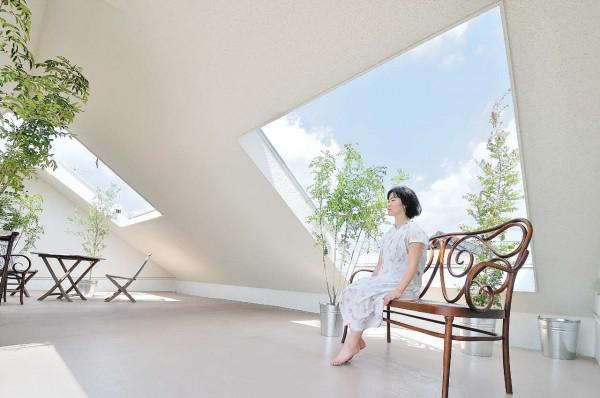
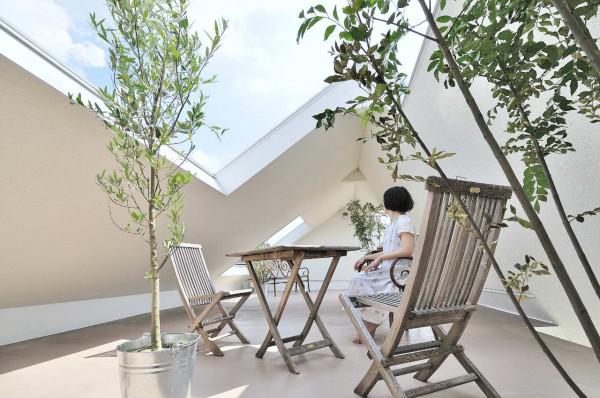
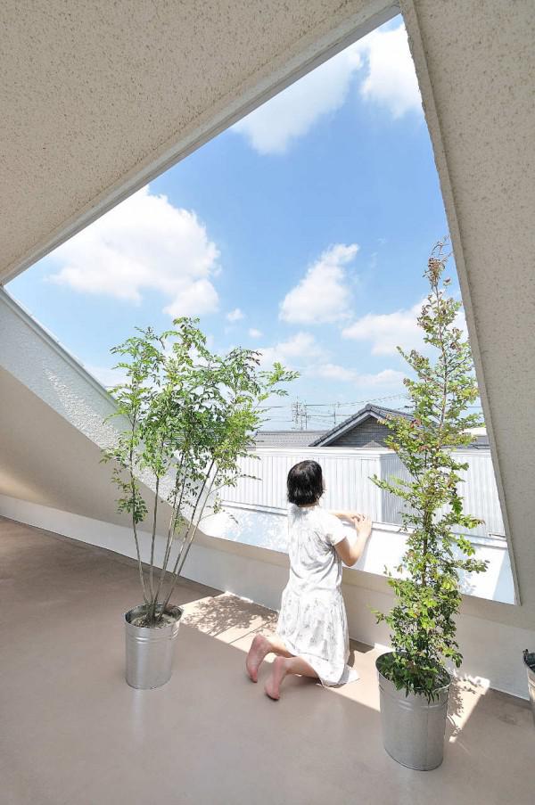
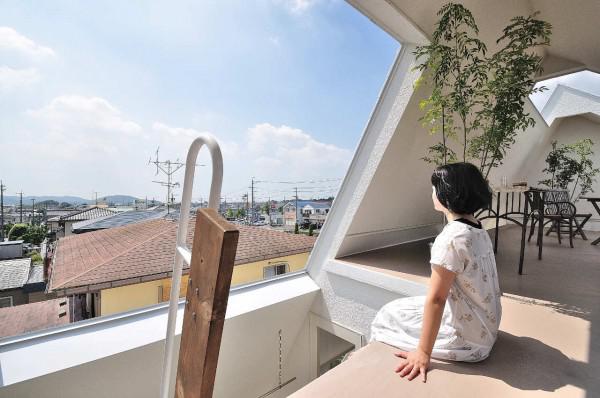
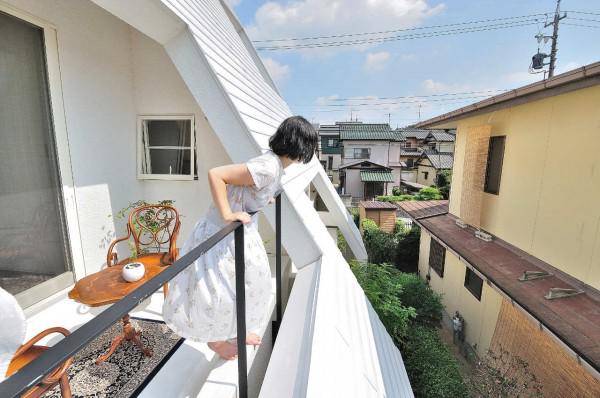
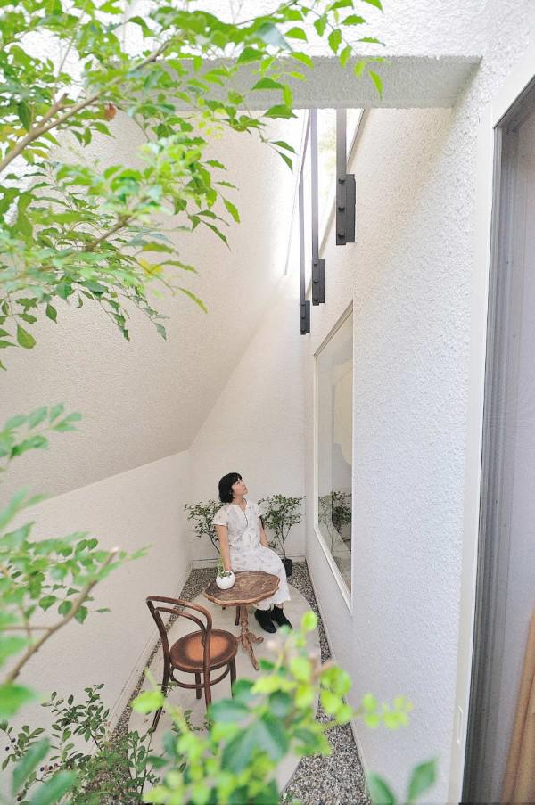
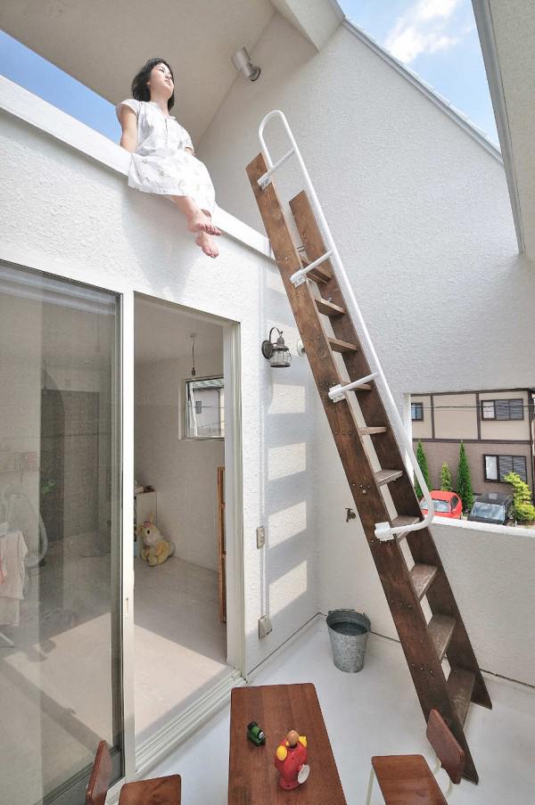
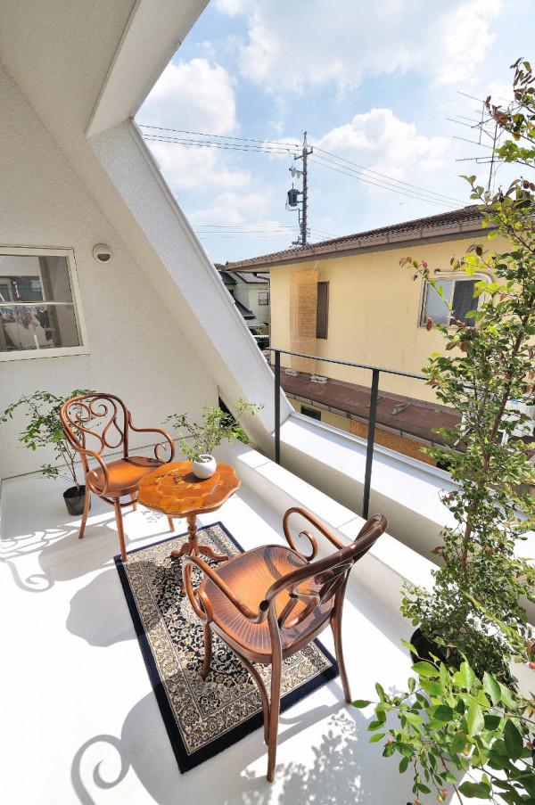
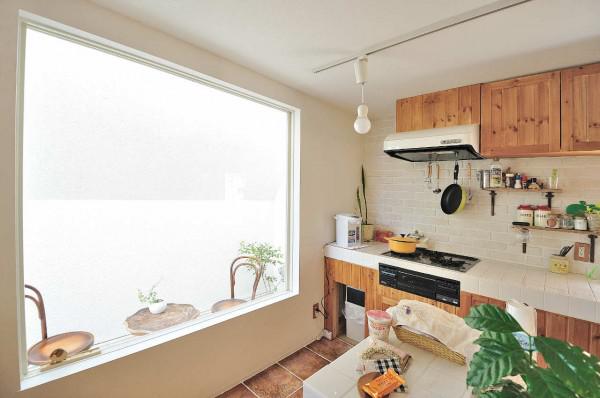
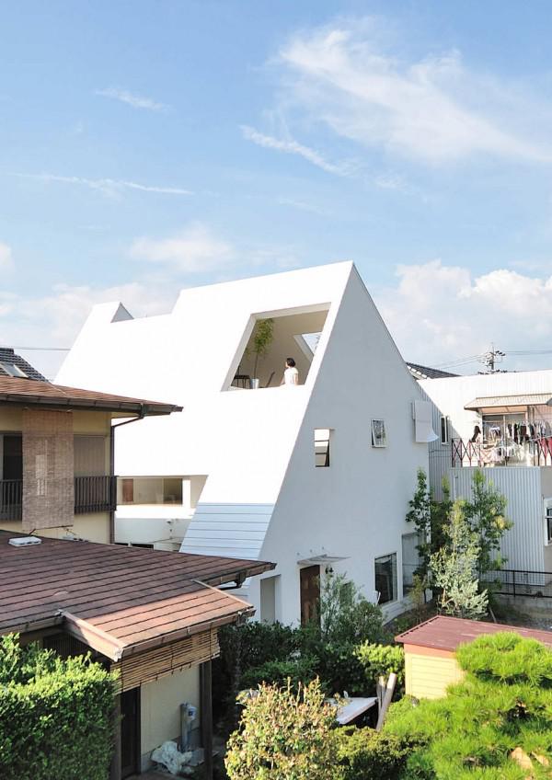
The project was created for a particular family of four. The main task of the developers was to create an open space, despite the density of homes in the area. Most of the houses in the area duplex, so the presence of the third-floor distinguishes Montblanc House from neighboring buildings. The third floor houses hidden under large sloped roof glazed with five holes in it. This solution helped to provide a third level of natural light. In warm and sunny weather, the glass can be easily removed, and you can breathe fresh air. Excellent idea and implementation.













