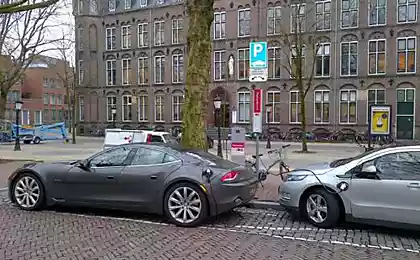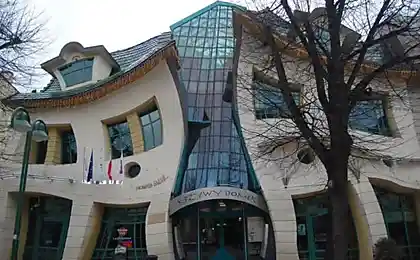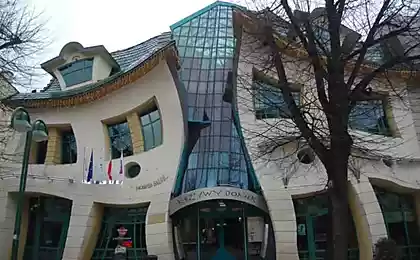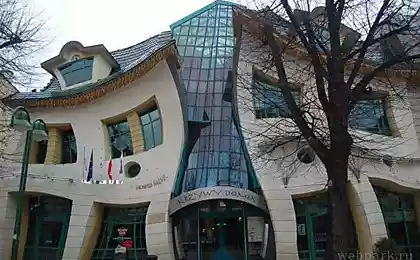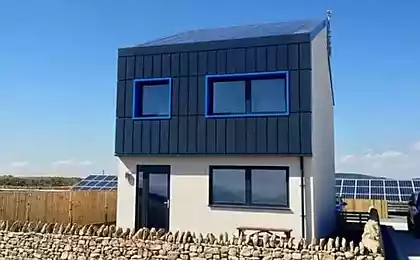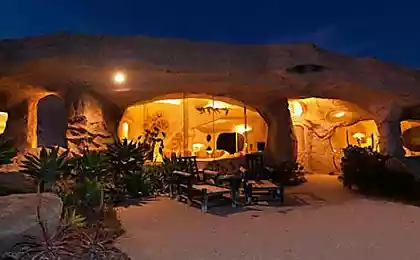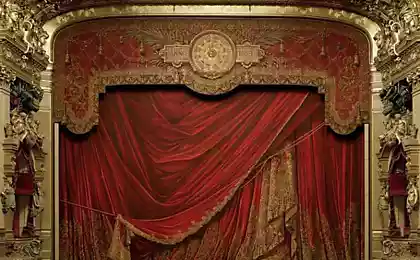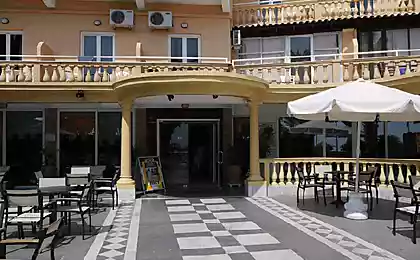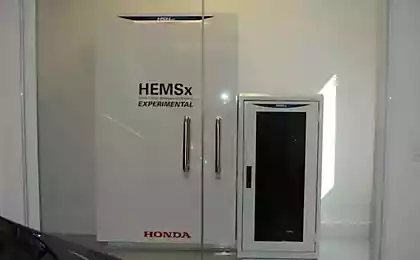955
«SODAE house» on the island in the Netherlands
This project is unique not only for its design. The fact that the house is located on a secluded private island, a total area of only 1,200 square meters. Not far from the island begins a suburb of Amsterdam.
Design and construction «SODAE house» was engaged in the Dutch architectural office «VMX Architects». The total construction area of 500 square meters. The cost of the project cost the owners of one million euros. According to the developers, they wanted to use the idea of the most modern buildings, building impressed Schiphol Airport and the Rembrandt Tower. Where this was done - we find it difficult to answer :) The kitchen and living room made in the loft. On the first floor are the bedrooms and bathrooms. On the ground level there is a fitness room and a home theater.
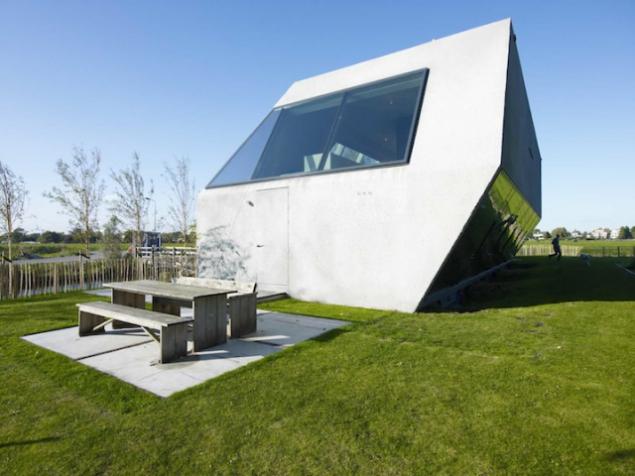
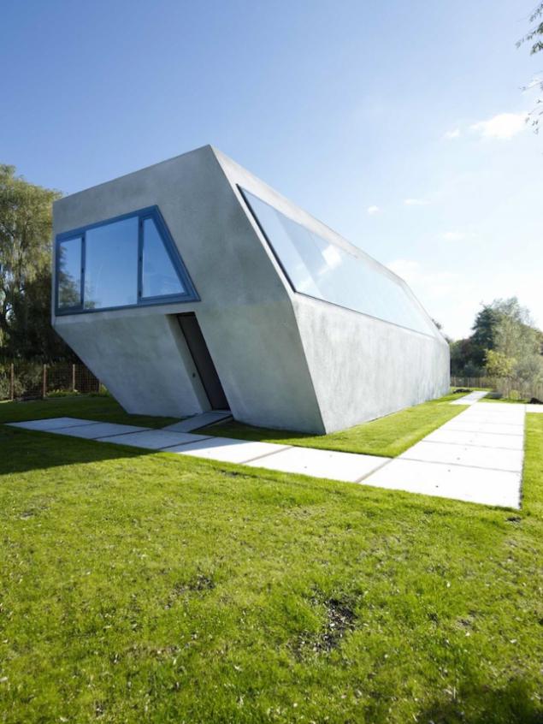
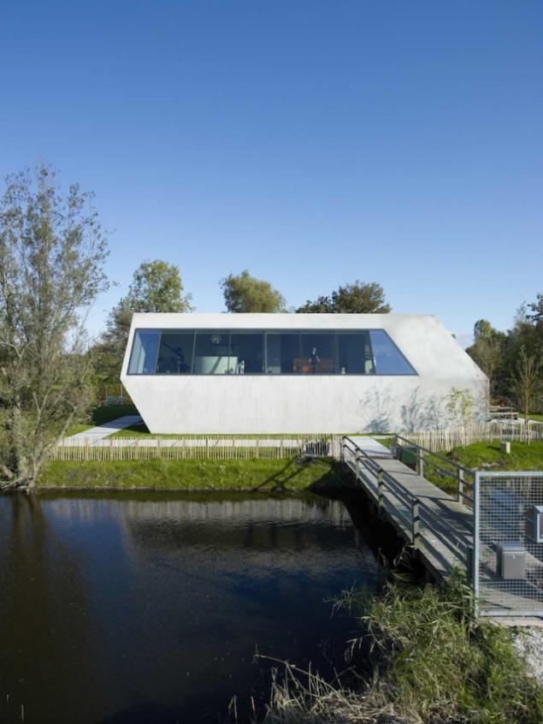
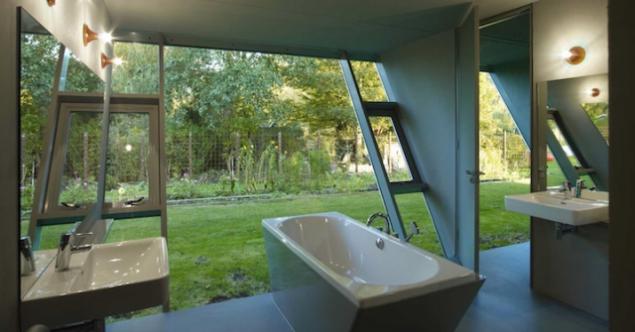
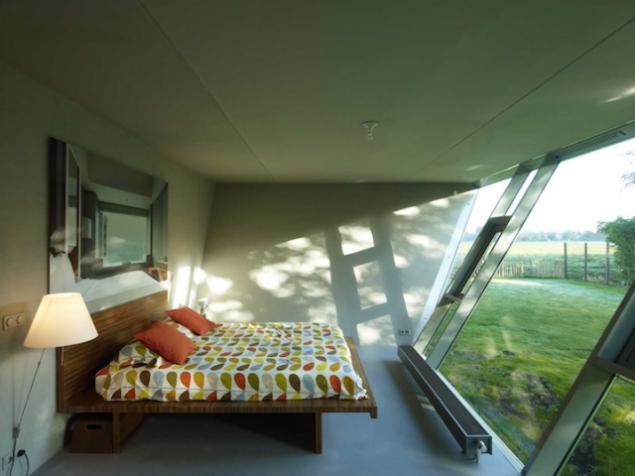
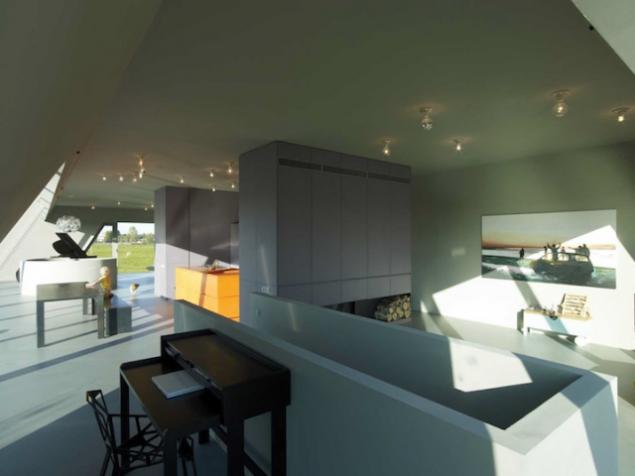
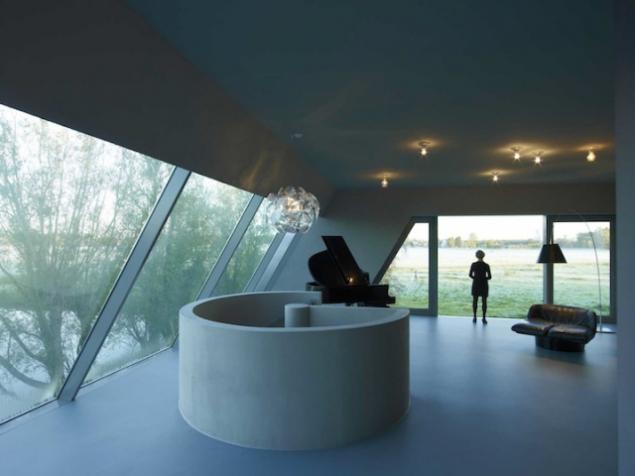
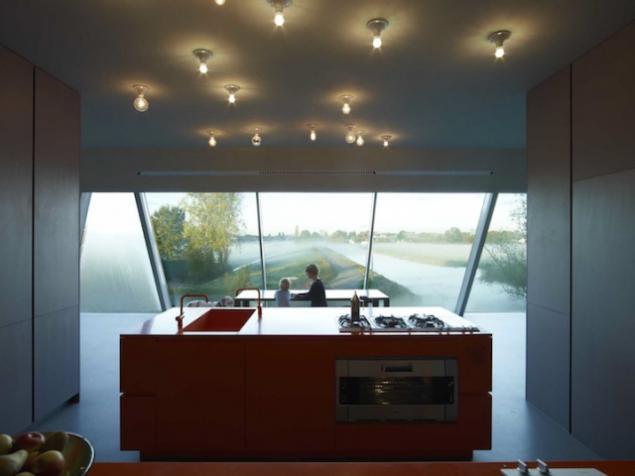
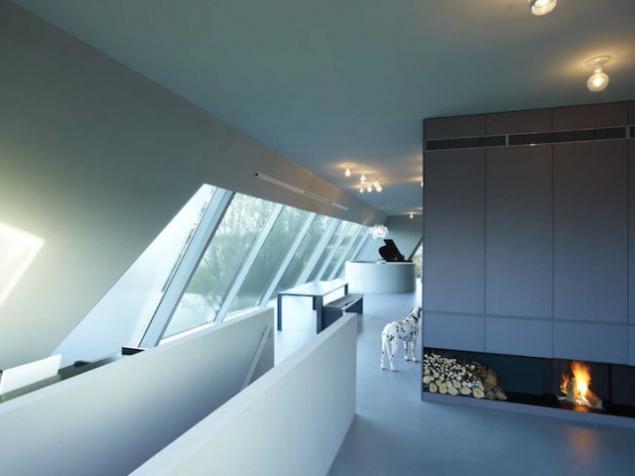
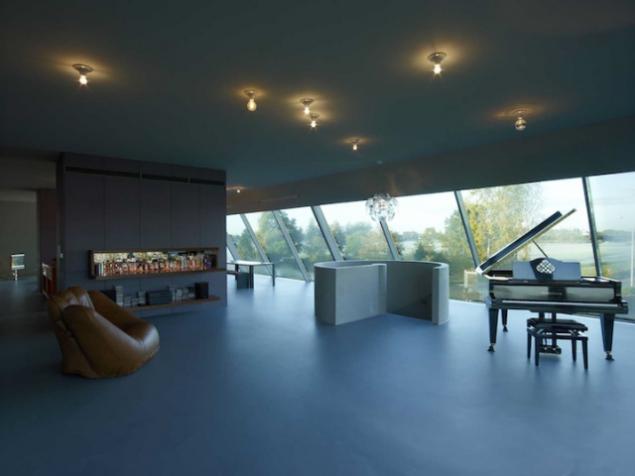
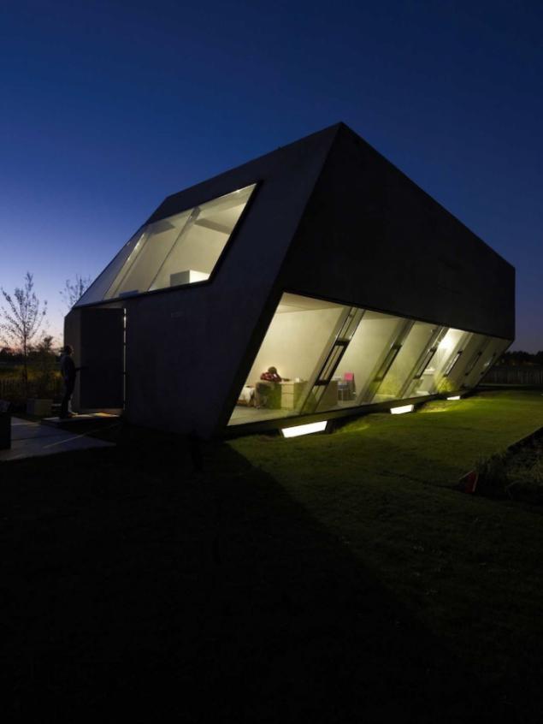
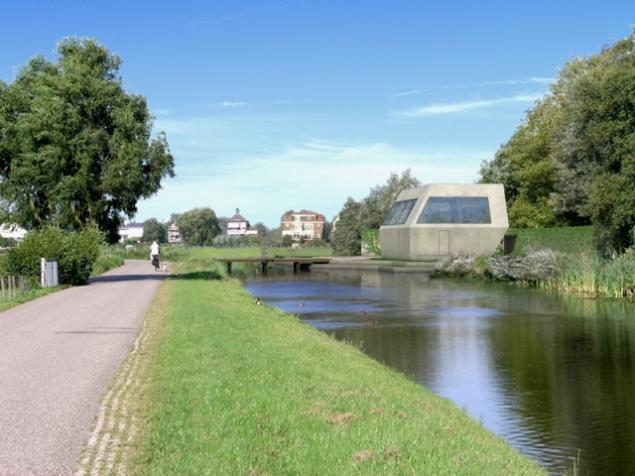
Design and construction «SODAE house» was engaged in the Dutch architectural office «VMX Architects». The total construction area of 500 square meters. The cost of the project cost the owners of one million euros. According to the developers, they wanted to use the idea of the most modern buildings, building impressed Schiphol Airport and the Rembrandt Tower. Where this was done - we find it difficult to answer :) The kitchen and living room made in the loft. On the first floor are the bedrooms and bathrooms. On the ground level there is a fitness room and a home theater.












Edita Vilkevičiūtė (Edita Vilkeviciute) in the photoset for «Louis Vuitton»
HDR-photo pictures Jean-Michel Prio (Jean-Michel Priaux)


