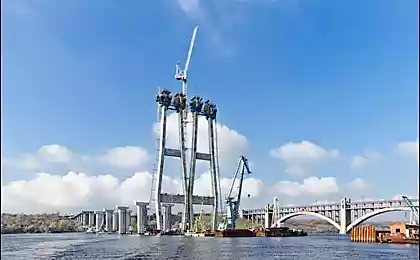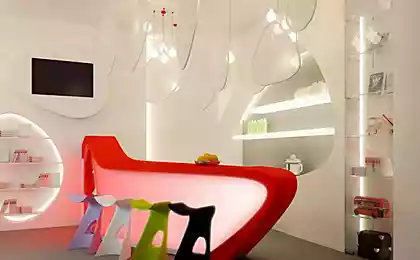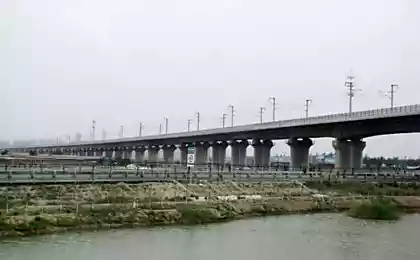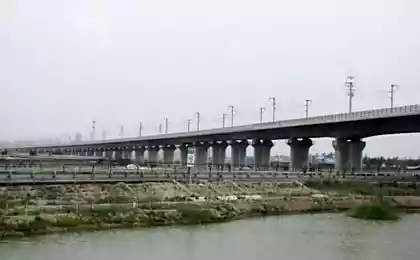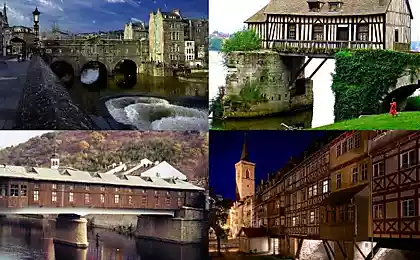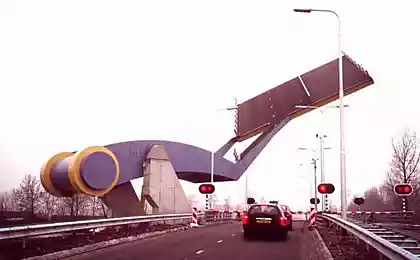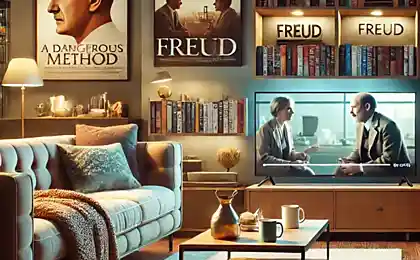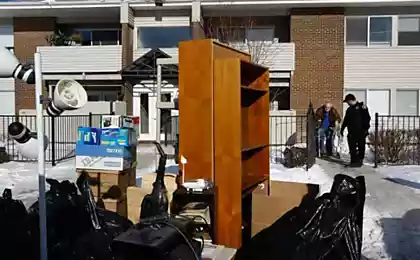518
Unique home in the form of bridge in the United States
The company Joeb Moore + Partners Architects presented a very interesting project. The house in the form of the bridge is located in Kent, Connecticut, USA. Scenic hill, river Housatonic national Park Kent Falls State Park – all inspired by the designers the idea of creating such a home. Conceptual design is fully integrated into the environment.
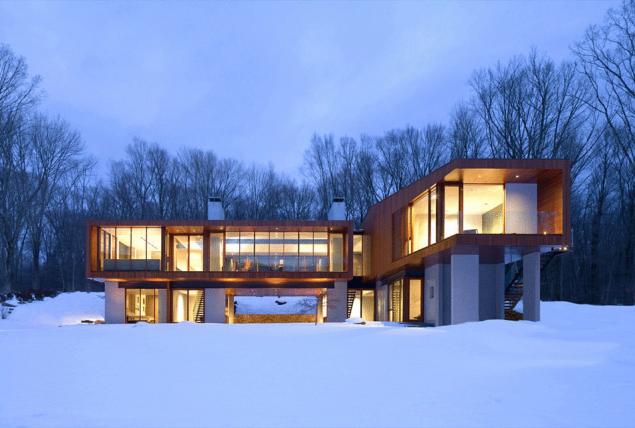
Bridge-type configuration of the building did not affect the landscape, natural hills and slopes became part of the house, runs under and through him.
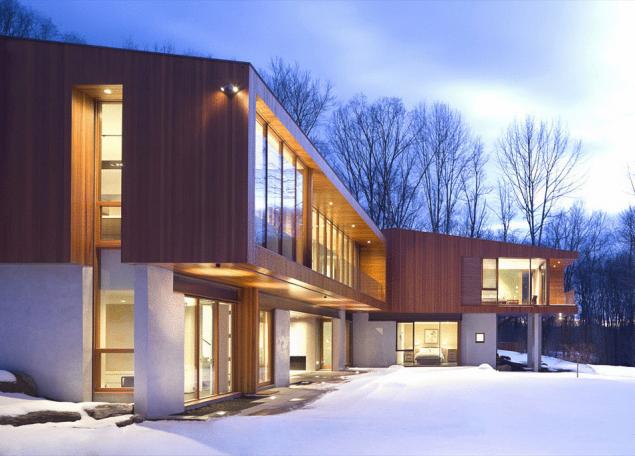
Unusual house shape led arrangement. So, in the Central part of a living room and dining room. And they are located on two levels – in the house, and under it, as under a bridge. The lack of walls and the stunning nature around, making the open living room favorite place on warm summer days.
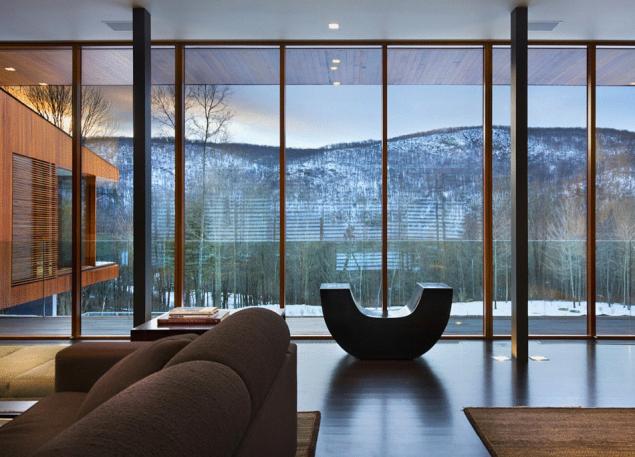
This is perhaps the most interesting part of the house. Glass walls maximize light penetration to other rooms, making it more open and spacious. The combination of wood and concrete, warm and cool colors make this home almost universal for every taste. Understated style in the interior, not Intrusive and very attractive.
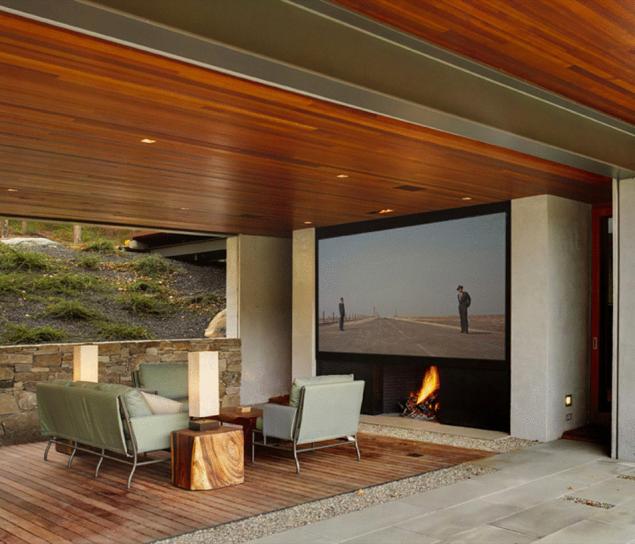
Source: /users/413

Bridge-type configuration of the building did not affect the landscape, natural hills and slopes became part of the house, runs under and through him.

Unusual house shape led arrangement. So, in the Central part of a living room and dining room. And they are located on two levels – in the house, and under it, as under a bridge. The lack of walls and the stunning nature around, making the open living room favorite place on warm summer days.

This is perhaps the most interesting part of the house. Glass walls maximize light penetration to other rooms, making it more open and spacious. The combination of wood and concrete, warm and cool colors make this home almost universal for every taste. Understated style in the interior, not Intrusive and very attractive.

Source: /users/413


