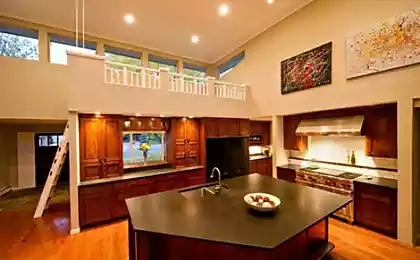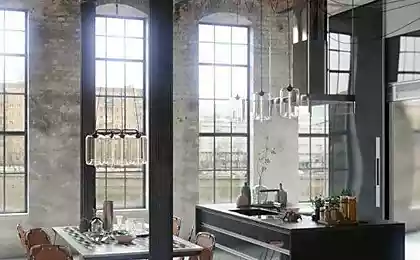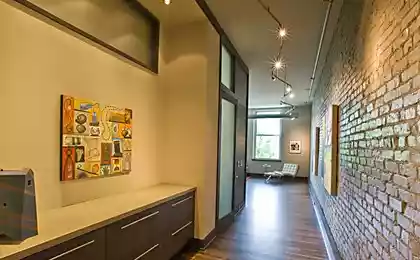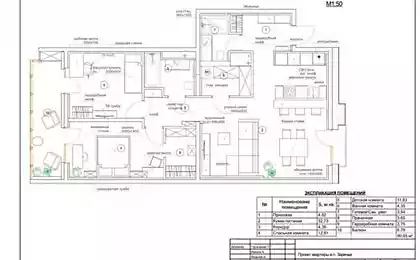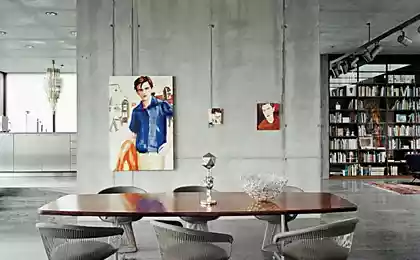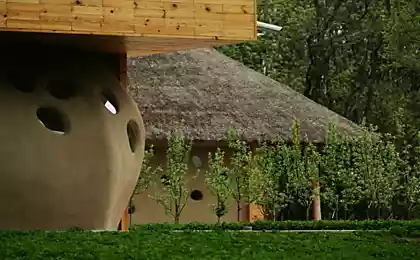166
Eco-loft for a young family in a big city
Living in a small city apartment isn’t easy, especially if you’re going to start a family. Australian architect Claire Cousins has proposed some intellectual compromises of space and materials for a young couple who are expecting their first child in this beautiful, frugal, 26sqm one-bedroom apartment located in downtown Melbourne.
Using the principles of Japanese architects, Cousin created a wooden frame in one part of the room, thus separating the living room, bedroom, and nursery. This space turns into a sleeping loft with a separate entrance.
The principle of Japanese screens is used here in sliding doors in order to close the bedroom or vice versa to increase the space of the living room, leaving them open.
A platform is erected in the bedroom, creating a ledge that also serves as an extra seat for the living room.
A large number of built-in cabinets and shelving allows the family to hide their belongings and give a small space a concise look.
The designer deliberately chose pine plywood as an inexpensive natural material that gives the space more light.
“This project demonstrates that modern urban life in high-density metropolitan areas and modern, functional family homes can be combined,” Cousins said.
Source: rodovid.me
Using the principles of Japanese architects, Cousin created a wooden frame in one part of the room, thus separating the living room, bedroom, and nursery. This space turns into a sleeping loft with a separate entrance.
The principle of Japanese screens is used here in sliding doors in order to close the bedroom or vice versa to increase the space of the living room, leaving them open.
A platform is erected in the bedroom, creating a ledge that also serves as an extra seat for the living room.
A large number of built-in cabinets and shelving allows the family to hide their belongings and give a small space a concise look.
The designer deliberately chose pine plywood as an inexpensive natural material that gives the space more light.
“This project demonstrates that modern urban life in high-density metropolitan areas and modern, functional family homes can be combined,” Cousins said.
Source: rodovid.me
