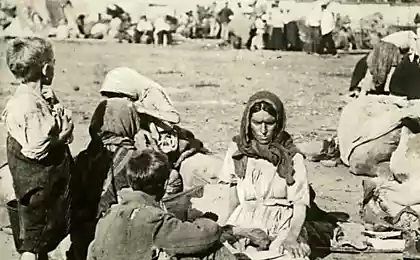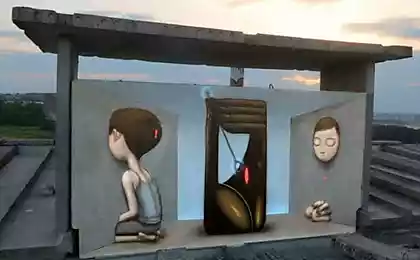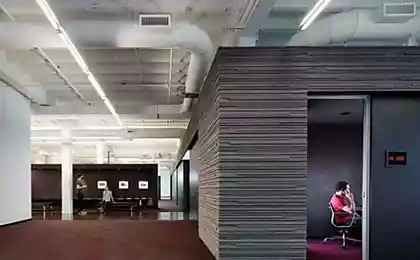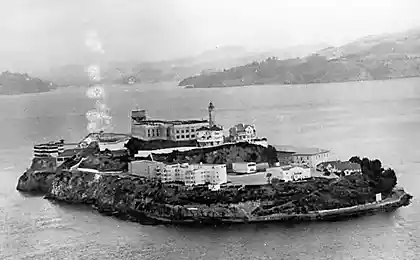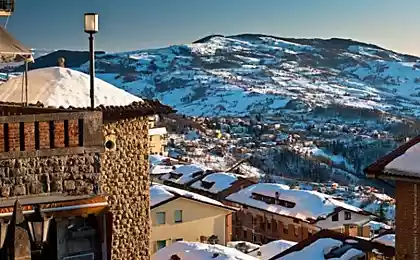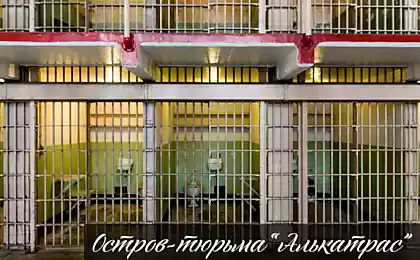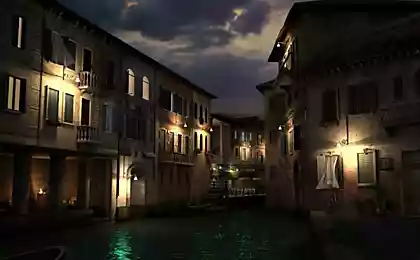789
The house on the hill overlooking the San Francisco Bay
House Garay Residence was built in 2010 on the project of Swatt Miers Architects in Belvedere Tiburon, California, USA. The house is located on a mountain with breathtaking views of San Francisco Bay, Alcatraz Island and the Golden Gate Bridge.
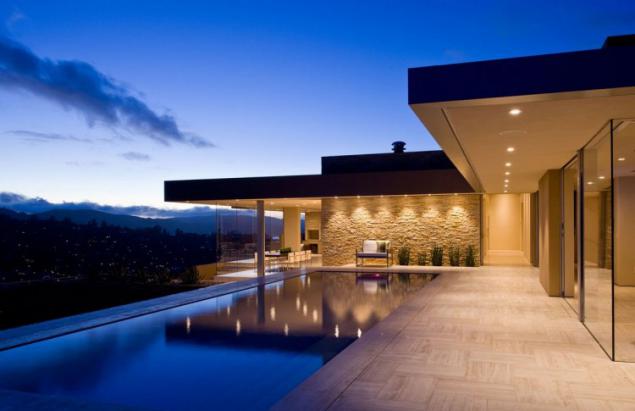
At the end of the driveway concrete slabs, stacked overlap the walls of the facade, forming a covered area for cars. The house is surrounded by ancient olive trees and the blue agave, effectively stand out against the background of the walls of Jerusalem stone. Stone walls alternate with glass wall opening. Central hinged door, made on an individual project of the black oak, leads to a spacious living room, which begins with a foyer with a low ceiling. Living room - the central part of the house, combining dining room and kitchen. When fully extended on three sides of the door, she turns to the pavilion, flooded with sunlight through the skylight windows and light hatches in the roof. In the west wing of the house has 2 children, 2 guest rooms, bathroom and a governess. In the east - the room and the home office / lounge. The courtyard and garden area decorated with drought-resistant succulents. Pool terrace arranged flush with travertine. The stairs made of glass, stone and walnut we get to the lower level, where the transparent glass wine cellar. At the foot of the stairs are a media room and a small office with individual shower (both rooms have access to a covered terrace), a gym with changing rooms and a summer shower. Cantilever overhangs of the roof, frameless glazing, doors, fully retractable into the walls, floor vein white limestone panels of anodized aluminum, elegant decor in shades of ivory, furnishing walnut invisibly connect the interior with the exterior, turning the villa into an element of the landscape.

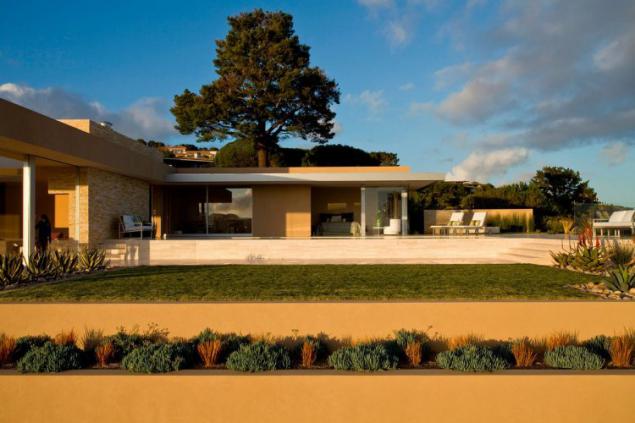
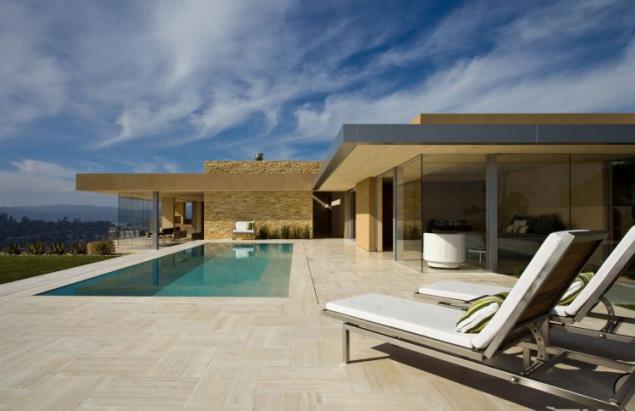
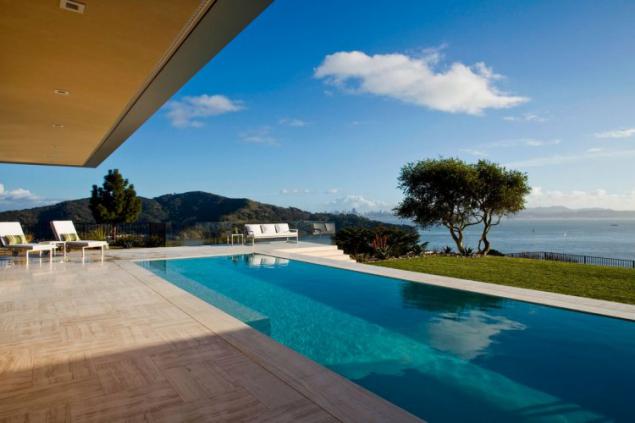
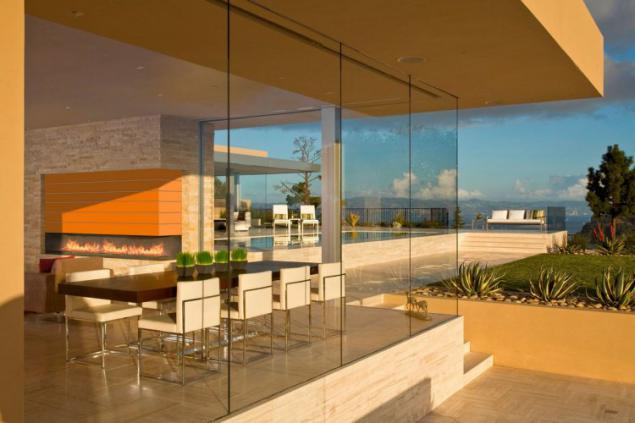
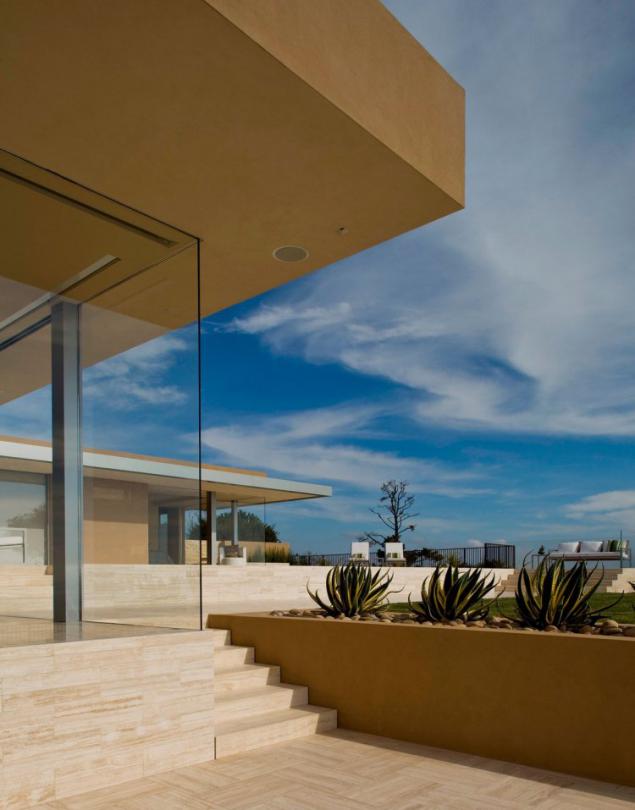
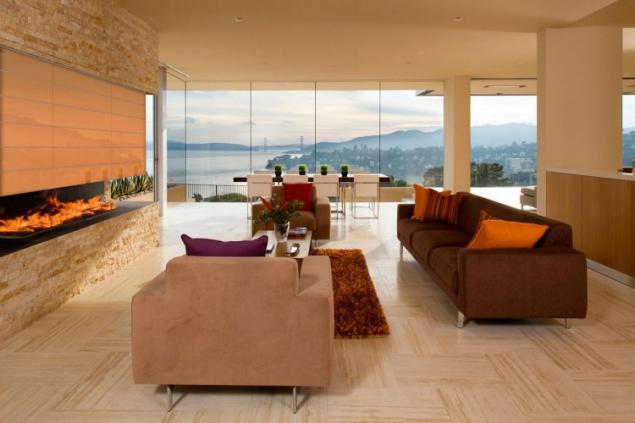
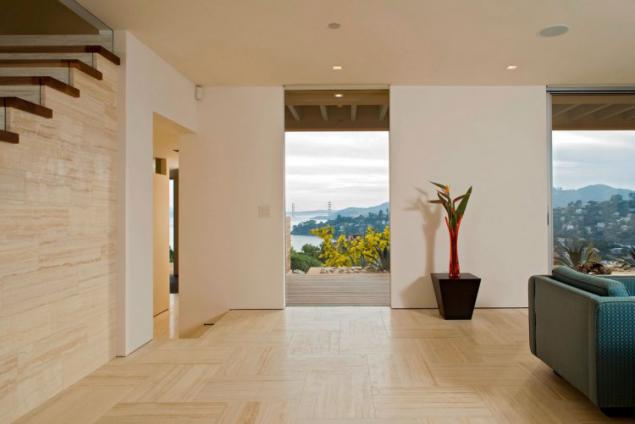

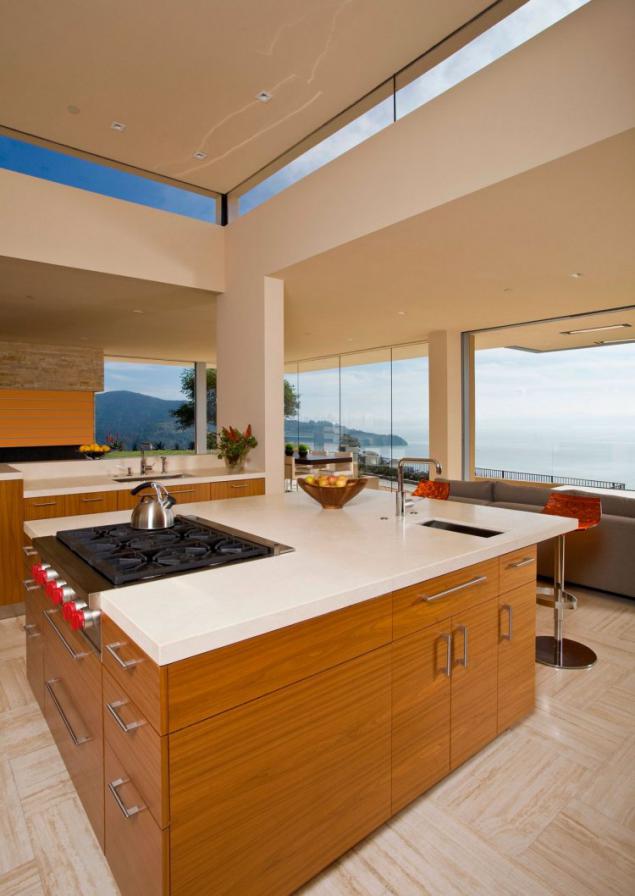

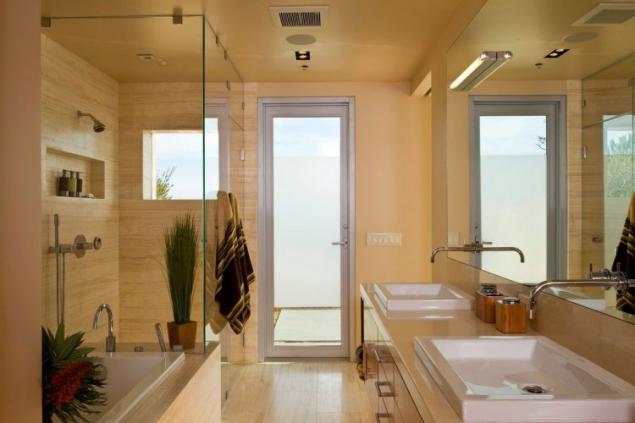
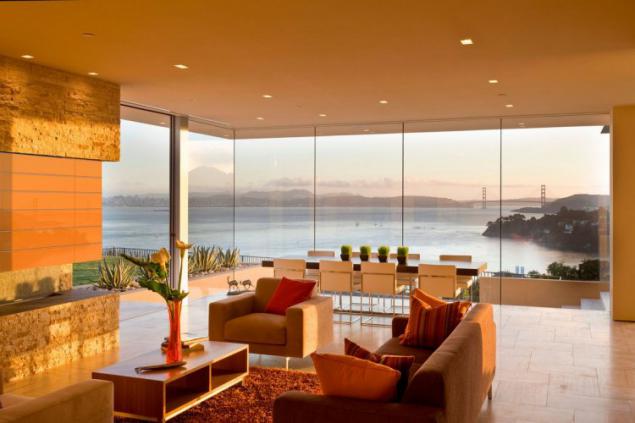

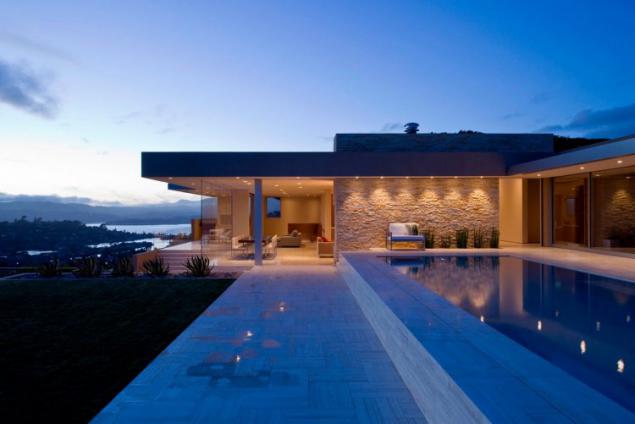

At the end of the driveway concrete slabs, stacked overlap the walls of the facade, forming a covered area for cars. The house is surrounded by ancient olive trees and the blue agave, effectively stand out against the background of the walls of Jerusalem stone. Stone walls alternate with glass wall opening. Central hinged door, made on an individual project of the black oak, leads to a spacious living room, which begins with a foyer with a low ceiling. Living room - the central part of the house, combining dining room and kitchen. When fully extended on three sides of the door, she turns to the pavilion, flooded with sunlight through the skylight windows and light hatches in the roof. In the west wing of the house has 2 children, 2 guest rooms, bathroom and a governess. In the east - the room and the home office / lounge. The courtyard and garden area decorated with drought-resistant succulents. Pool terrace arranged flush with travertine. The stairs made of glass, stone and walnut we get to the lower level, where the transparent glass wine cellar. At the foot of the stairs are a media room and a small office with individual shower (both rooms have access to a covered terrace), a gym with changing rooms and a summer shower. Cantilever overhangs of the roof, frameless glazing, doors, fully retractable into the walls, floor vein white limestone panels of anodized aluminum, elegant decor in shades of ivory, furnishing walnut invisibly connect the interior with the exterior, turning the villa into an element of the landscape.





















