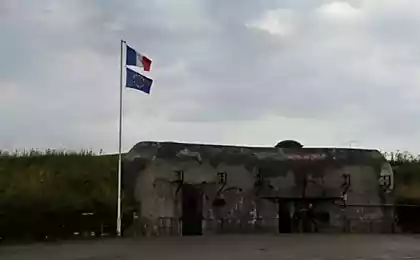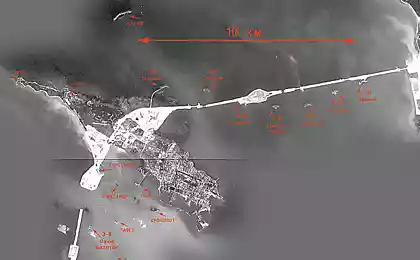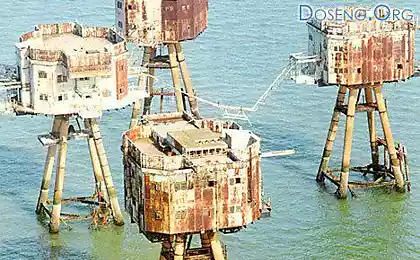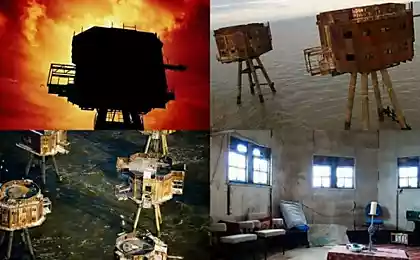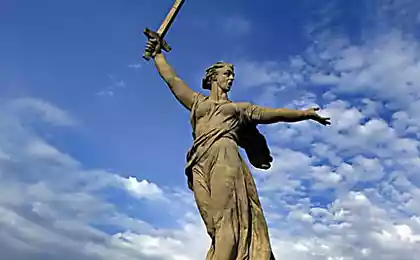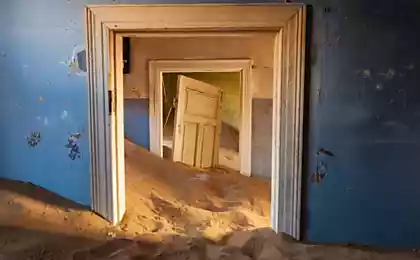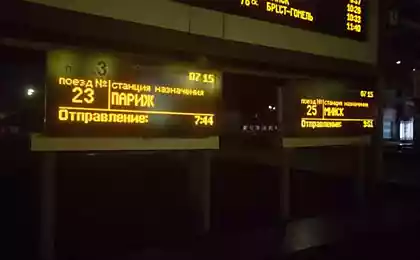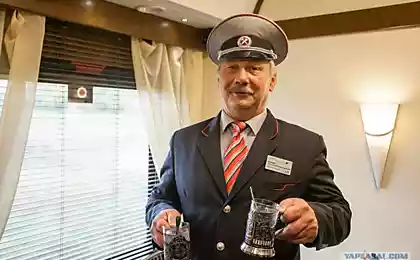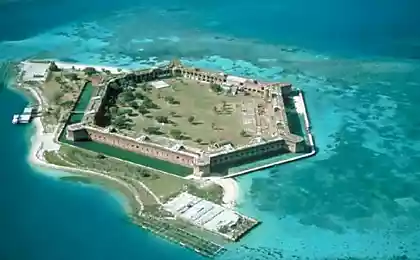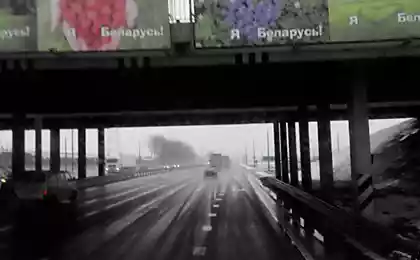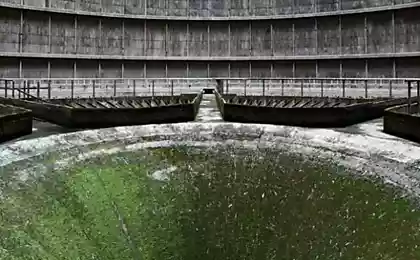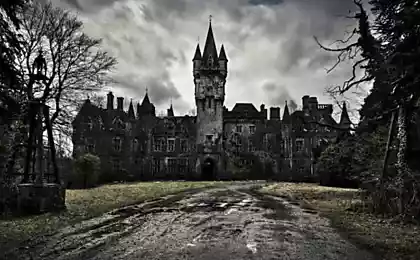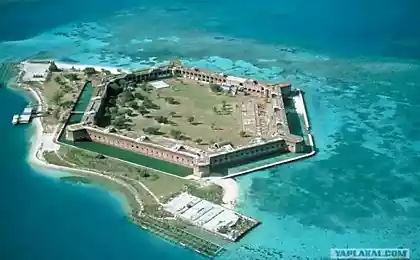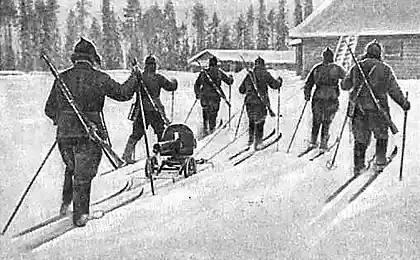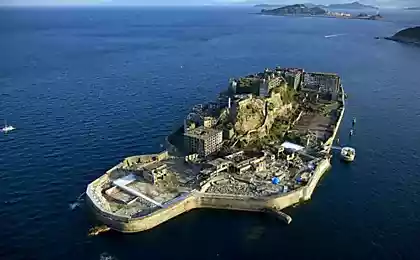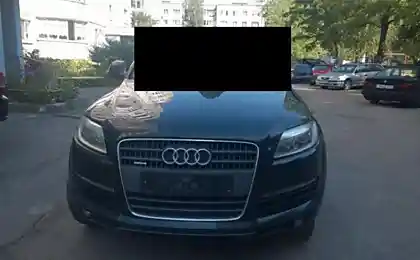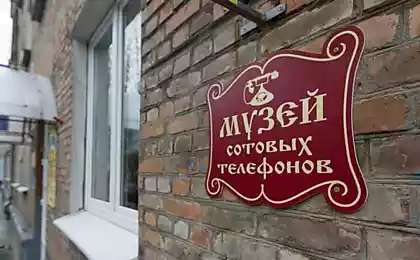743
Forts Brest
An interesting overview of the forts of Brest Fortress
35 photos via antares-610
1. Fort letters W is on the southern outskirts of Brest, in the village of Bernady in six and a half kilometers from Breststkoy fortress.
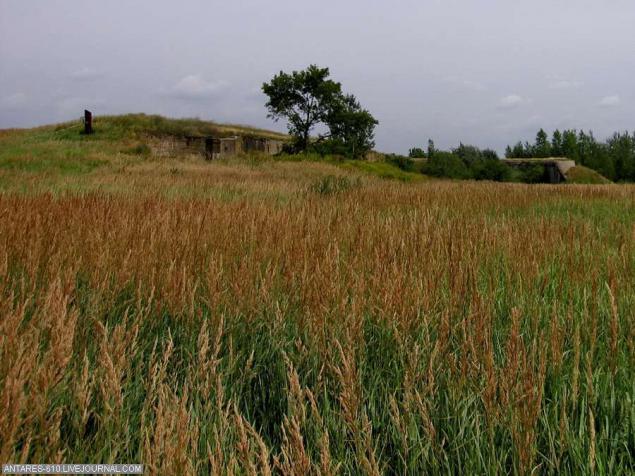
2. Keep only a small part of it: the gallery-shelter (left) and front caponier (right).
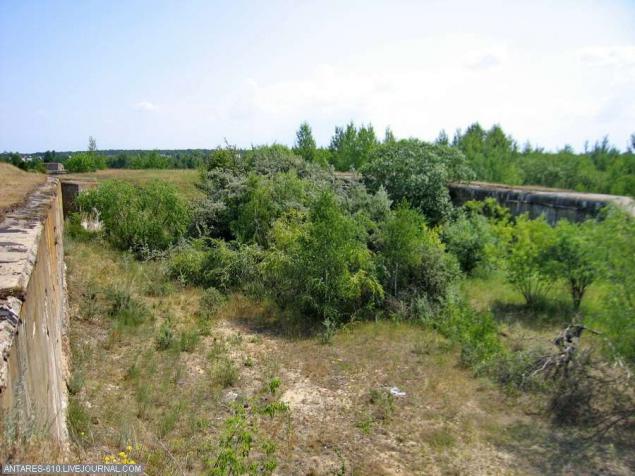
3. Wall-seekers. It does not have a single output, as this part of the fort facing the advancing enemy, was to be covered with earth cavity.
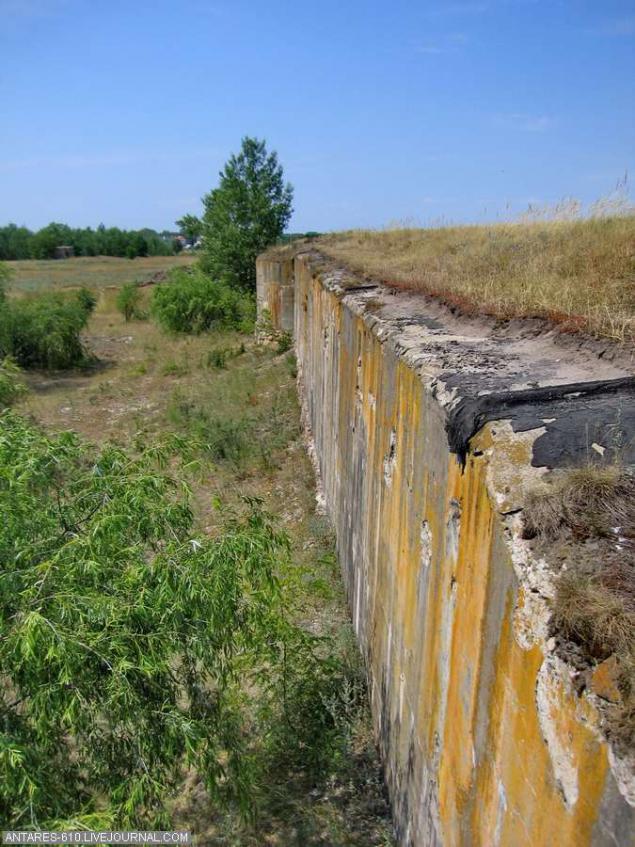
4. The Fort was built in 1912-15 years., Until the surrender of the fortress to the Germans during the First World War.
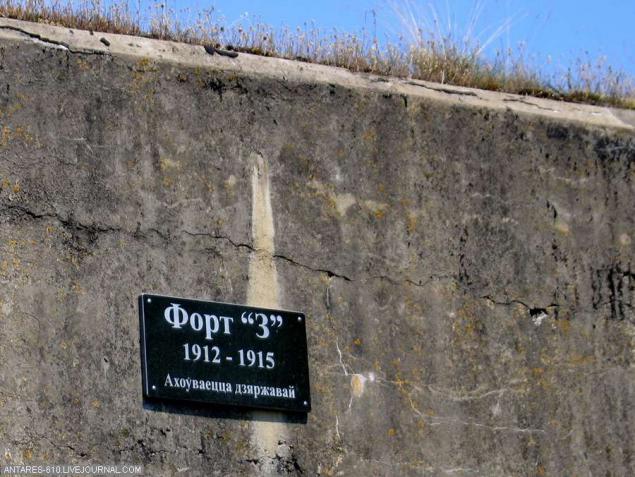
5. Fort was built on a foundation of rubble from the rubble-concrete mix.
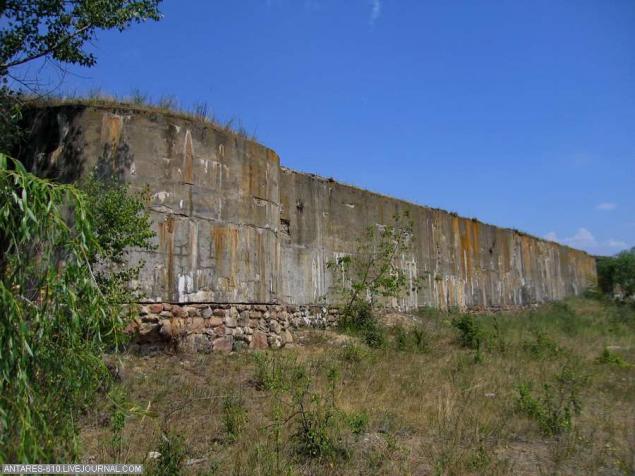
6. ledge placed an observation post.
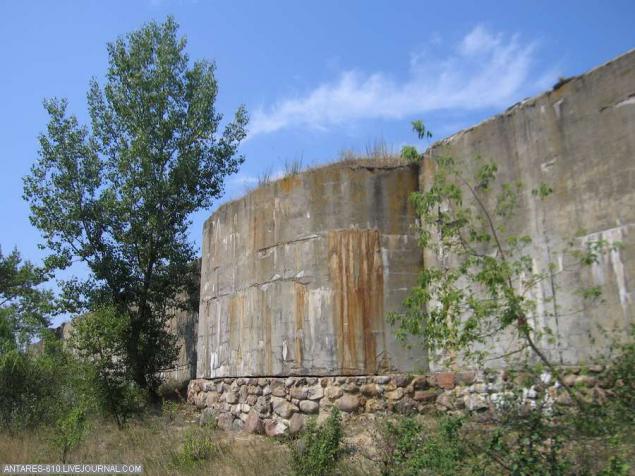
7. In the period after World War II on the territory of the fort was constructed city dump. All inputs and outputs have been bombarded.
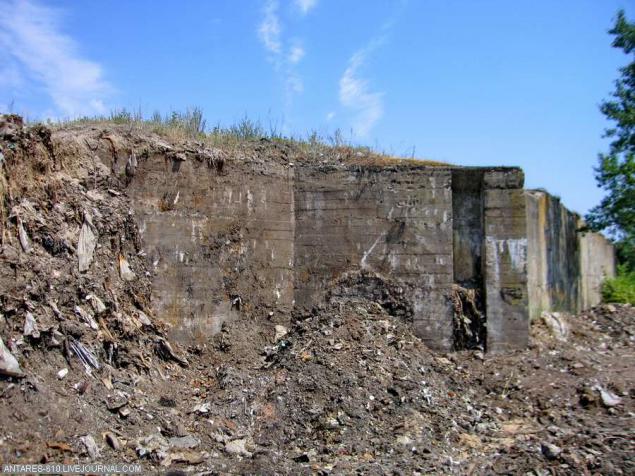
8. At the same time inside the shelter were buried toxic ammonia fertilizers.
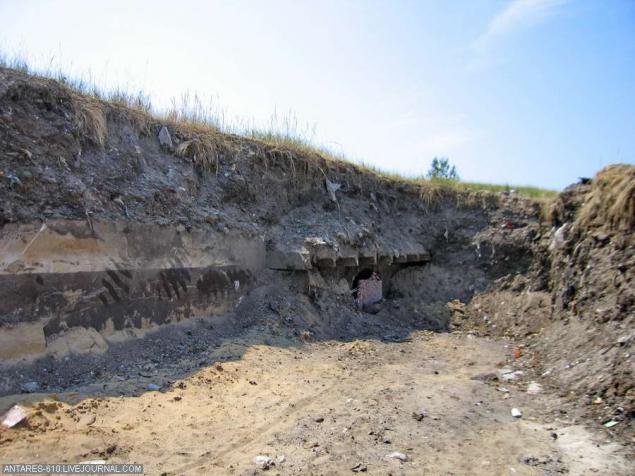
9. 2005-06. MOE inputs have been opened and fertilizers exported.
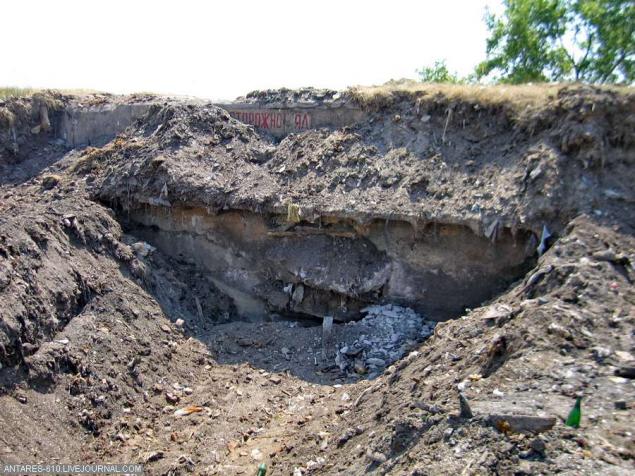
10. Tents MChSovtsev.
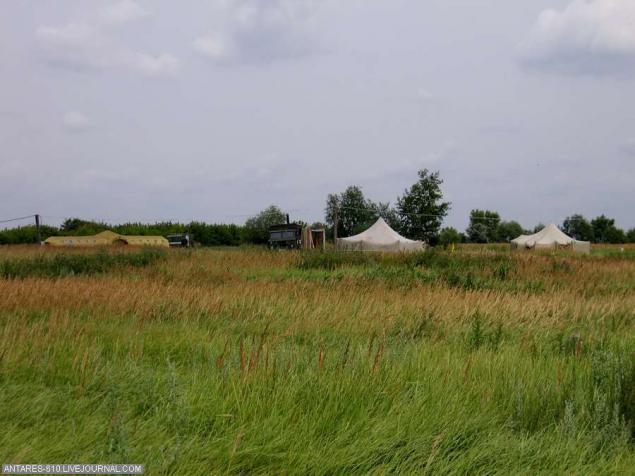
11. In fact, this is not the way out into the courtyard of the fort, and the transition to another it is not built part.
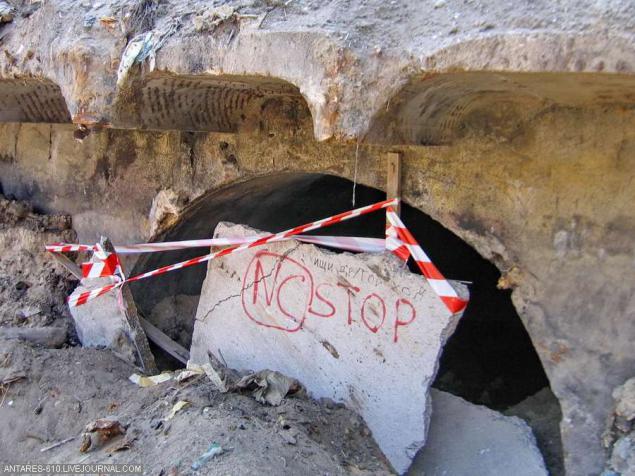
12. Auxiliary wall caponier designed to curb soil, of which the Ravelin.
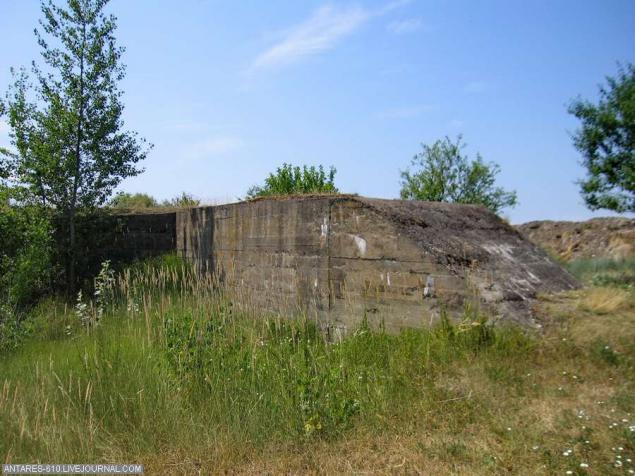
13. bombarded with inner wall guardhouse.
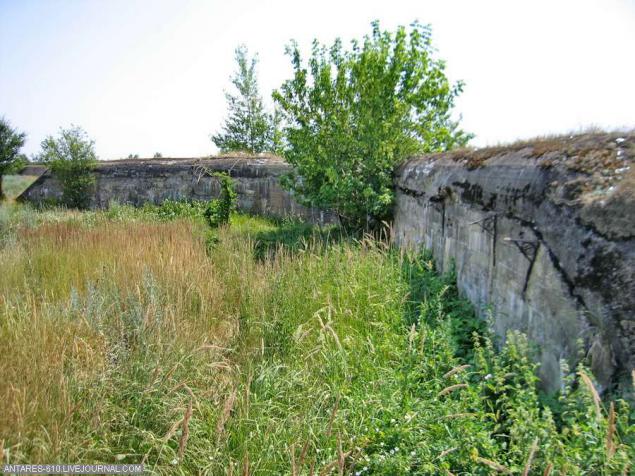
14. Another wing caponier filled with gravel or sand inside.
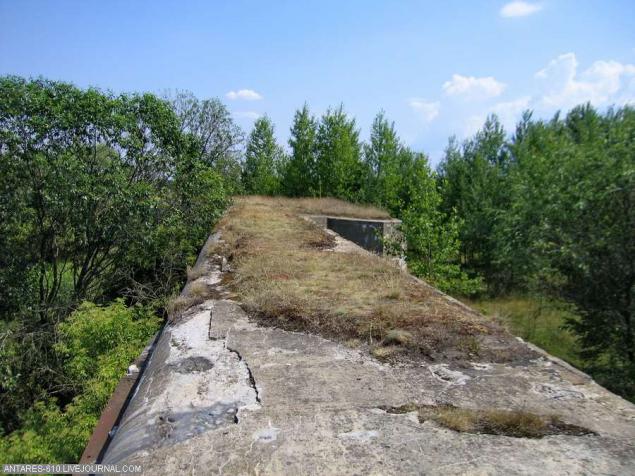
15. The outer wall guardhouse.
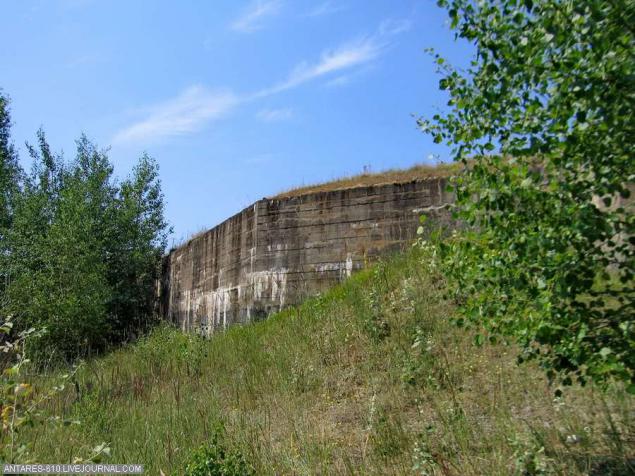
16. Speaking to combat casemates.
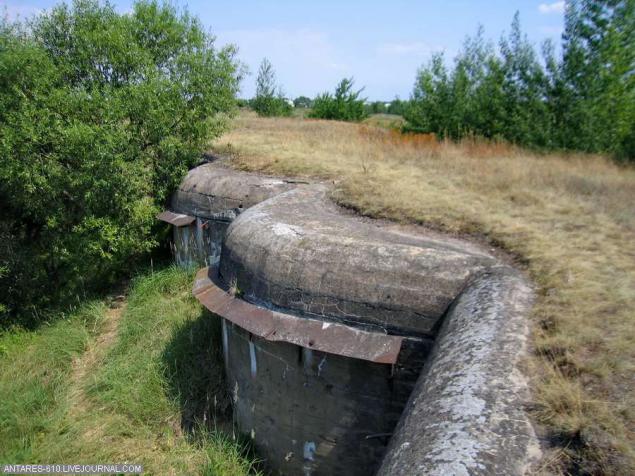
17. Sign.
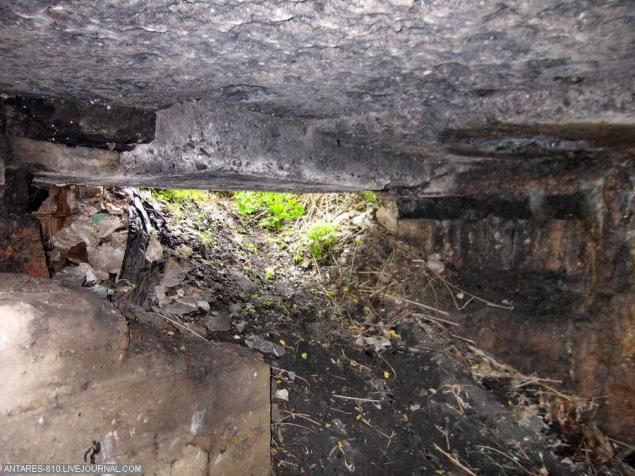
18. Fort consists of a thick interior walls, covered with massive concrete slabs on top.
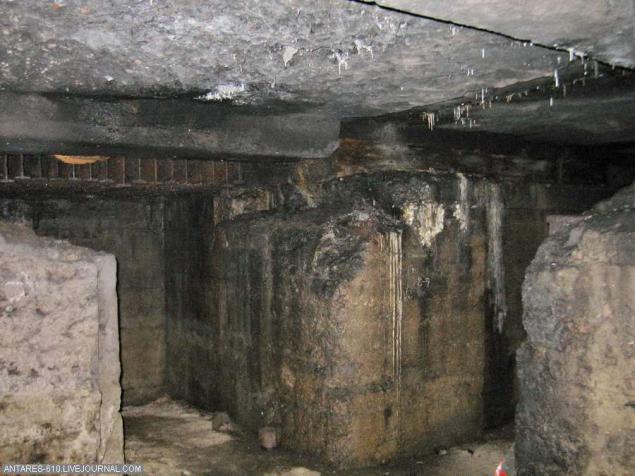
19. The corridors are covered from top to I-beams. Some of them are damaged by the explosion. Rather, it marks the destruction of the fort in 1915
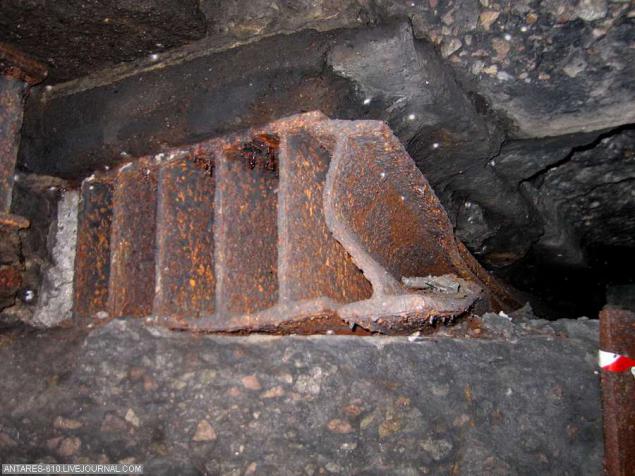
20. Ceiling tiles are laid on the asphalt pad.
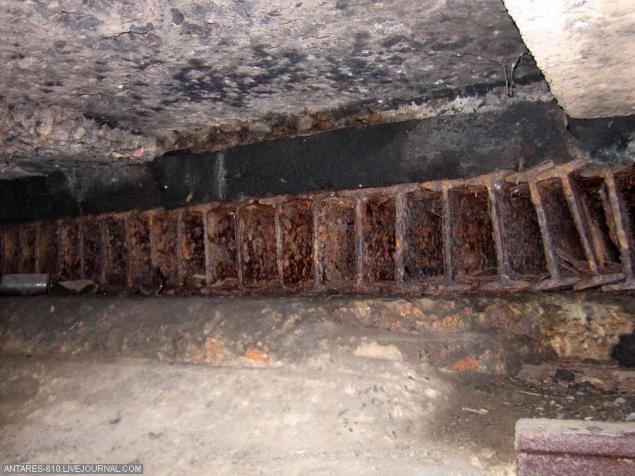
21. From the guardhouse in the shelter is Poterna with an arched ceiling.
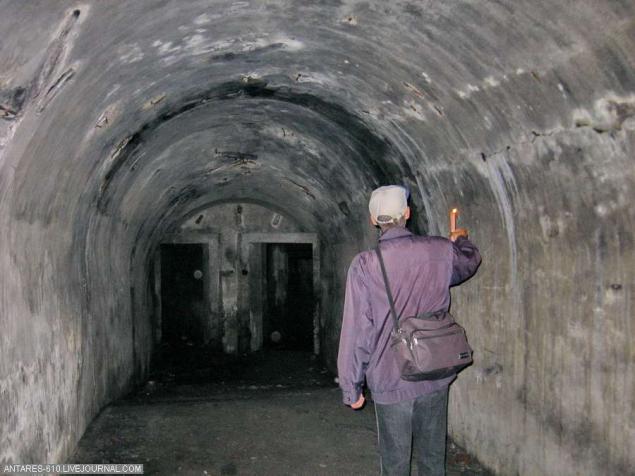
22. caponier rooms for the storage of ammunition.
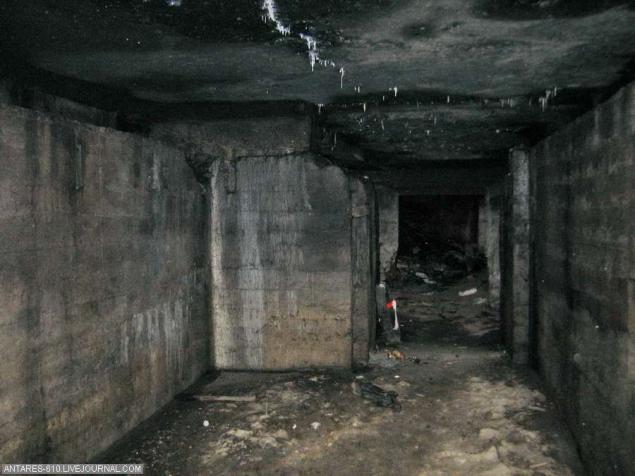
23. Corridor to combat casemates was flooded.
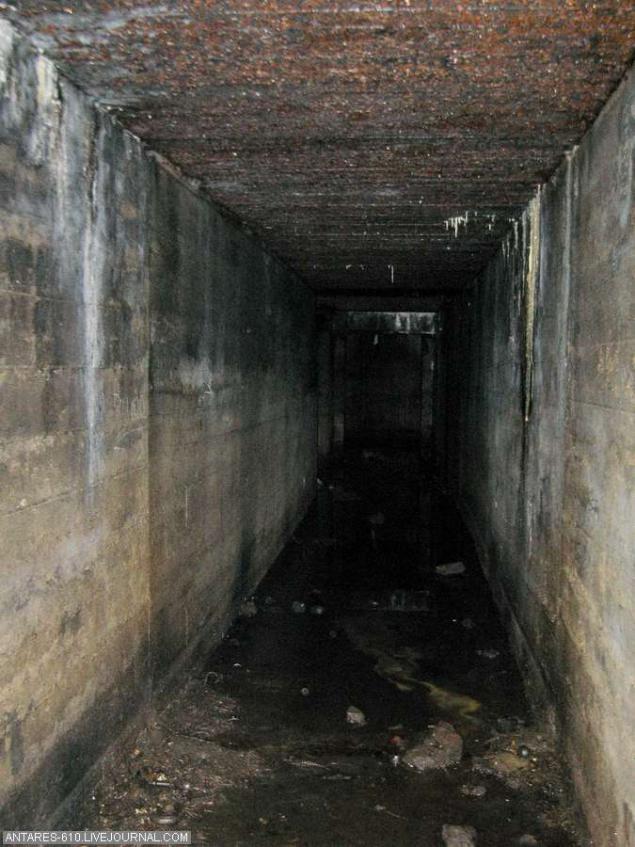
24. The corridor is not preserved in the fort.
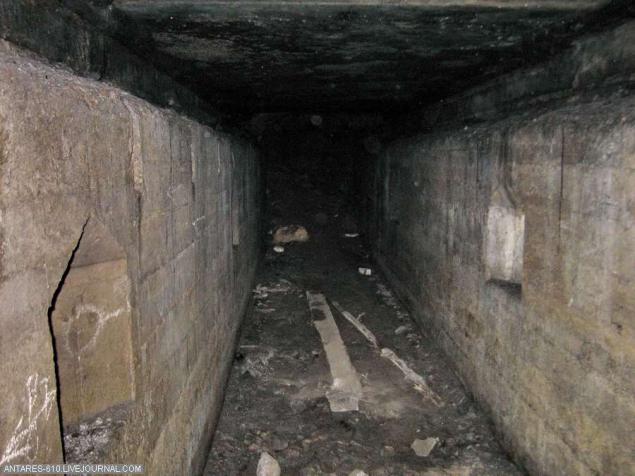
25. Within the walls of niches for kerosene lamps. Electric lighting in the forts was not, although the electricity is actively used in the construction.
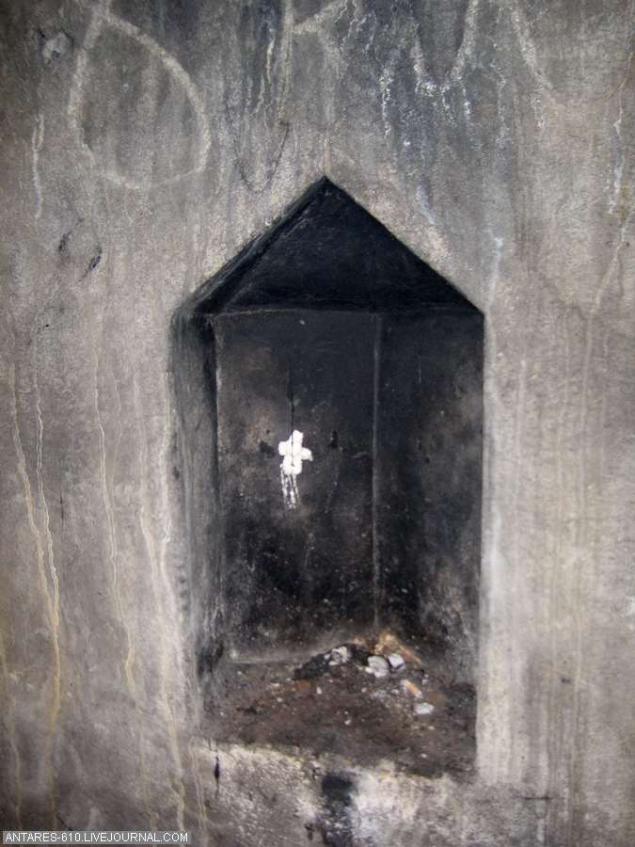
26. Ceiling recruited from I-beams in several rows.
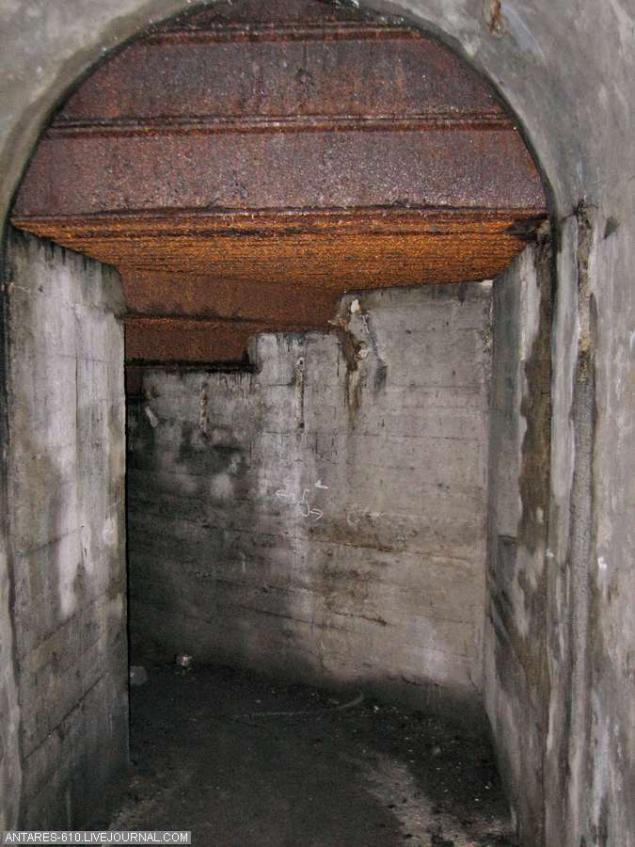
27. The central gallery seekers.
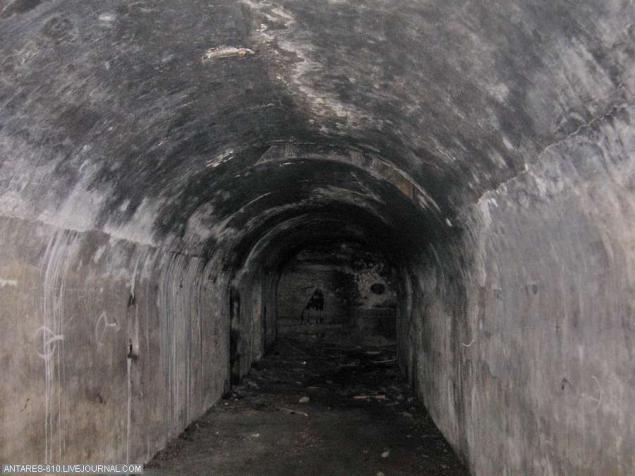
28. Stairway to strewn face the courtyard (see. Photo 9).
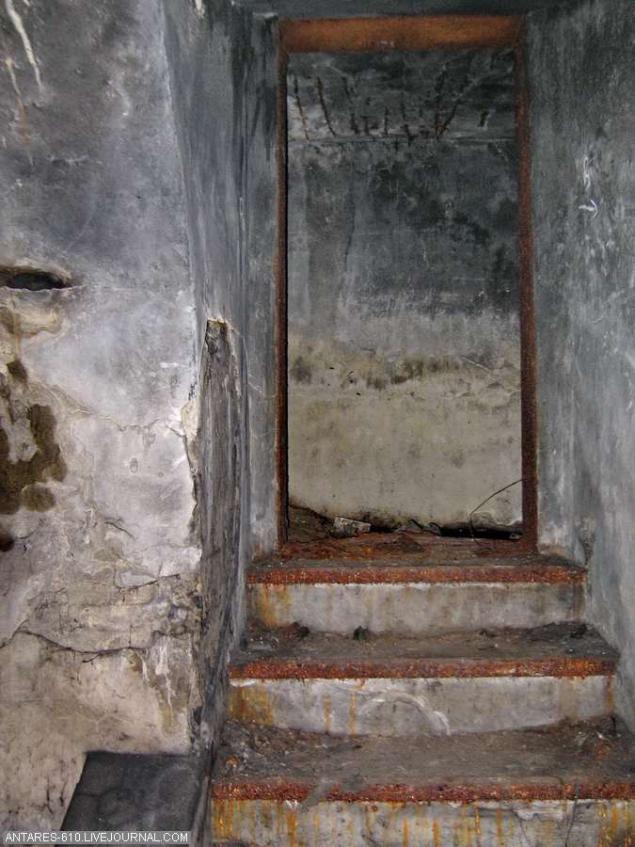
29. Gallery used to store guns and ammunition, as well as for the protection of personnel during the bombing.
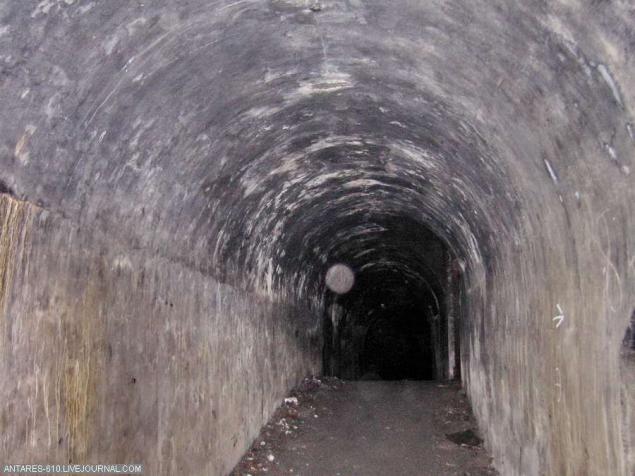
30. Observation post in the projection (see. Photo 6). Although the projection is very massive, you can barely turn around inside the thickness of the walls is about three meters.
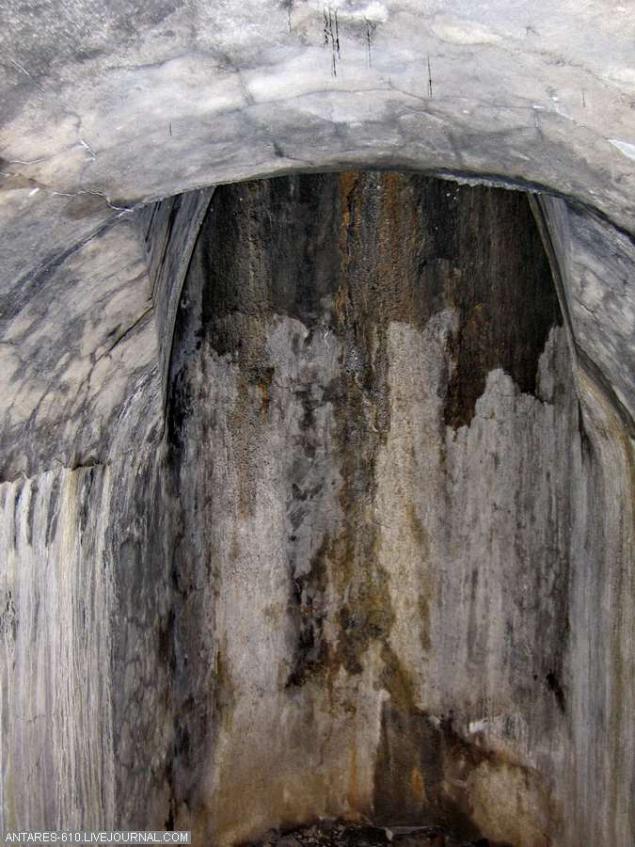
31. Well lookout blocked I-beams and poured concrete.
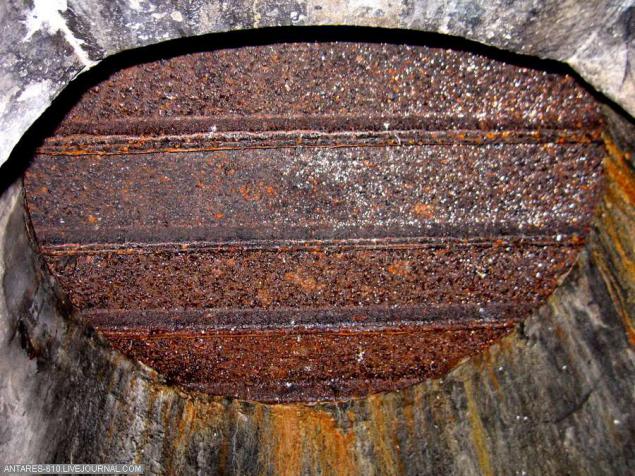
32. Gallery seekers was divided meter concrete walls into sections during the burial of fertilizers.
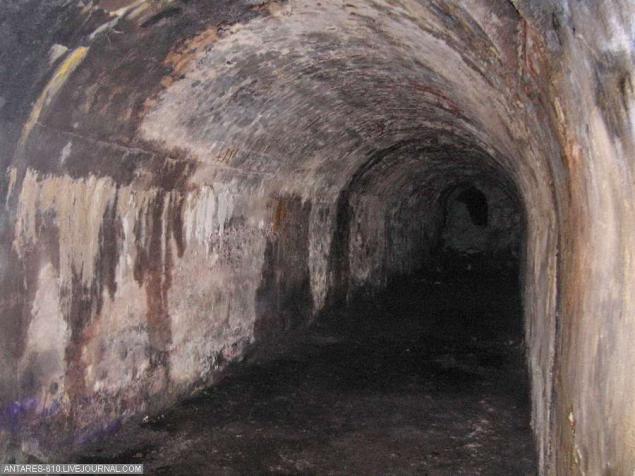
33. Another strewn out.
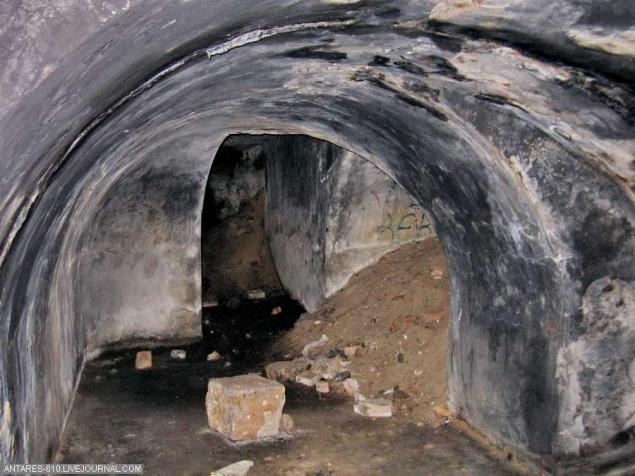
34. Photo fort with blimp during construction in 1914
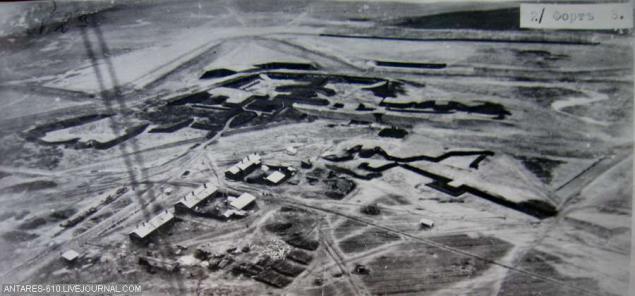
35. The circuit structures, preparation of the research group "Nettle".
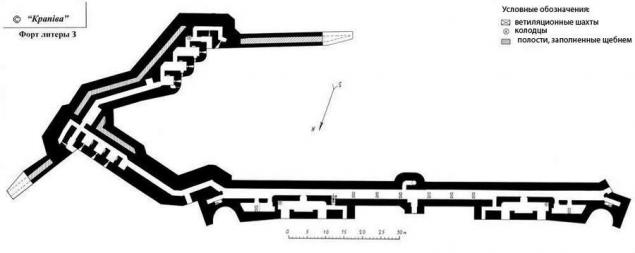
Source:
35 photos via antares-610
1. Fort letters W is on the southern outskirts of Brest, in the village of Bernady in six and a half kilometers from Breststkoy fortress.

2. Keep only a small part of it: the gallery-shelter (left) and front caponier (right).

3. Wall-seekers. It does not have a single output, as this part of the fort facing the advancing enemy, was to be covered with earth cavity.

4. The Fort was built in 1912-15 years., Until the surrender of the fortress to the Germans during the First World War.

5. Fort was built on a foundation of rubble from the rubble-concrete mix.

6. ledge placed an observation post.

7. In the period after World War II on the territory of the fort was constructed city dump. All inputs and outputs have been bombarded.

8. At the same time inside the shelter were buried toxic ammonia fertilizers.

9. 2005-06. MOE inputs have been opened and fertilizers exported.

10. Tents MChSovtsev.

11. In fact, this is not the way out into the courtyard of the fort, and the transition to another it is not built part.

12. Auxiliary wall caponier designed to curb soil, of which the Ravelin.

13. bombarded with inner wall guardhouse.

14. Another wing caponier filled with gravel or sand inside.

15. The outer wall guardhouse.

16. Speaking to combat casemates.

17. Sign.

18. Fort consists of a thick interior walls, covered with massive concrete slabs on top.

19. The corridors are covered from top to I-beams. Some of them are damaged by the explosion. Rather, it marks the destruction of the fort in 1915

20. Ceiling tiles are laid on the asphalt pad.

21. From the guardhouse in the shelter is Poterna with an arched ceiling.

22. caponier rooms for the storage of ammunition.

23. Corridor to combat casemates was flooded.

24. The corridor is not preserved in the fort.

25. Within the walls of niches for kerosene lamps. Electric lighting in the forts was not, although the electricity is actively used in the construction.

26. Ceiling recruited from I-beams in several rows.

27. The central gallery seekers.

28. Stairway to strewn face the courtyard (see. Photo 9).

29. Gallery used to store guns and ammunition, as well as for the protection of personnel during the bombing.

30. Observation post in the projection (see. Photo 6). Although the projection is very massive, you can barely turn around inside the thickness of the walls is about three meters.

31. Well lookout blocked I-beams and poured concrete.

32. Gallery seekers was divided meter concrete walls into sections during the burial of fertilizers.

33. Another strewn out.

34. Photo fort with blimp during construction in 1914

35. The circuit structures, preparation of the research group "Nettle".

Source:
