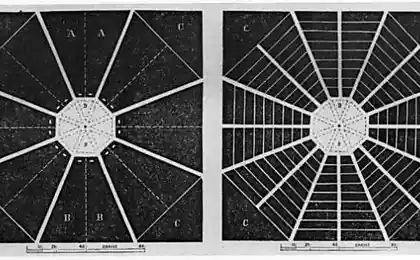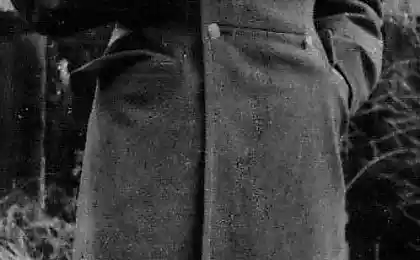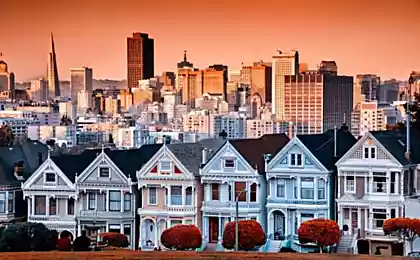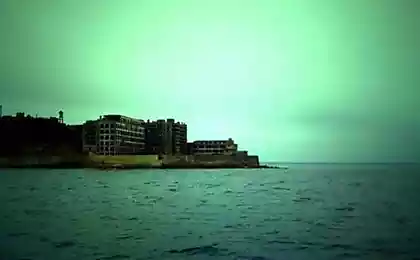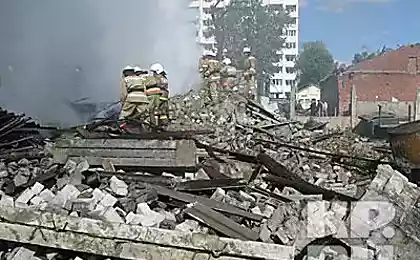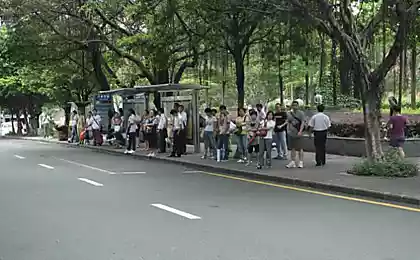740
City warehouse, or the secret of Brooklyn
3des to fiction films about the world of the future to shoot, but about a place few people know. The closed military past and preserved almost in its original form one of the most unusual buildings in Brooklyn.
In the Brooklyn neighborhood of Sunset Park is one big, but outwardly unremarkable building stood near the bay. Its yellow walls see all traveling on a highway overpass Gowanus Expressway,. But few New Yorkers know that this building and almost no one had ever been inside. I myself have accidentally become interested in this subject. I was at one time much interested in one black and white photograph taken in 1949. To my great surprise it turned out that this place is still there and very little has changed over the years. From the moment I started looking for an opportunity to see it with my own eyes.
31 photos via samsebeskazal
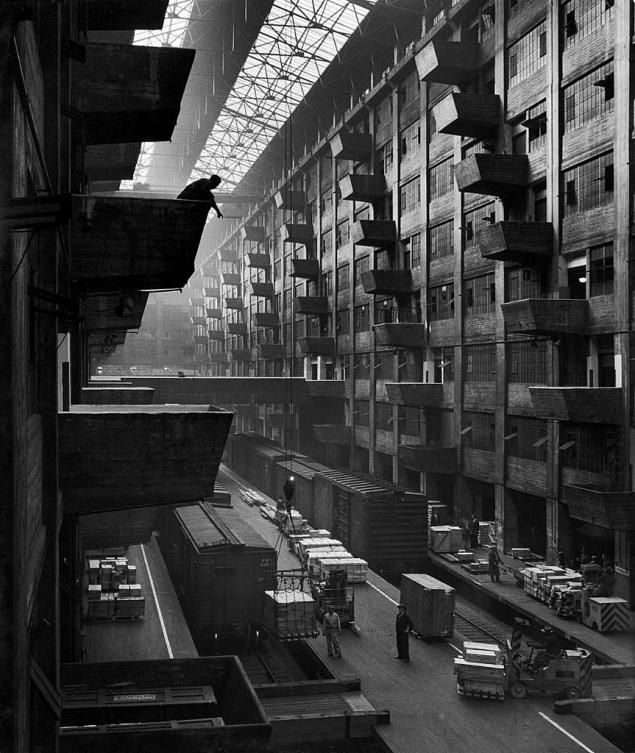
2. And I saw.
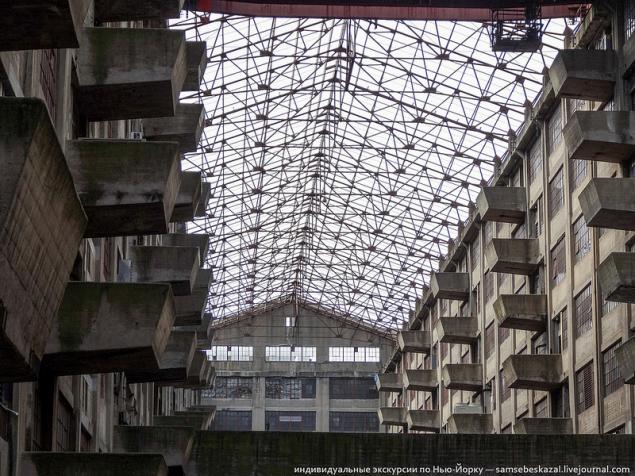
3.Mesto called Brooklyn Army Terrminal and this is one of the most unusual buildings I've seen.
In 1917, Europe was engulfed in flames of WWI. In April, she entered the United States, to begin preparations for the transfer of troops to another continent. During the planning of the operation, the US War Department came to the need to build a military base is intended to supply the US troops stationed abroad. The location of the new base was chosen the port of New York. Development of the project commissioned Cass Gilbert, and the construction company Turner Konstrakshen. Gilbert was known as the architect of a large number of public buildings, but above all, as the author of the neo-Gothic skyscraper "Woolworth Building" (wiki), built in 1913 and is the tallest building in New York for 17 years. By design also attracted Irving Bush, the owner of the giant industrial-warehouse complex "Bush Terminal", an area of 200 acres, located in Brooklyn, on the coast of New York Bay. Bush, whose government requisitioned at the time of the First World War the buildings of his complex, actively involved in the work, to avoid such situations in the future. Practical experience combined with the talent of the Bush Gilbert helped to create the most modern logistics center in the world at that time.
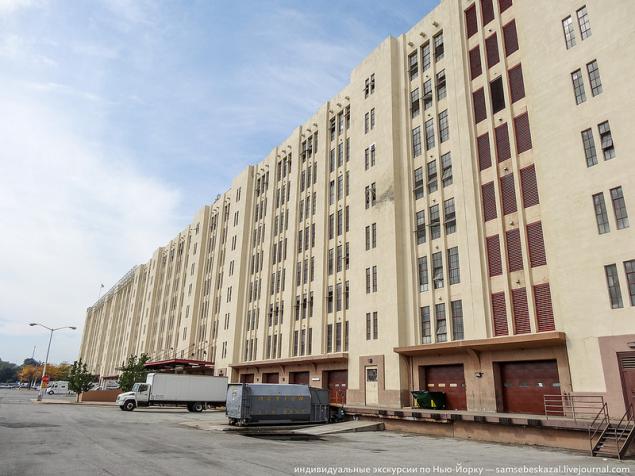
4. According to the draft new transportation and warehouse complex was to be located in Brooklyn in the neighborhood of "Bush Terminal" (requisitioned land for Bush). Have a railway siding and platform gates for unloading vehicles and piers for loading and transport of passenger ships.
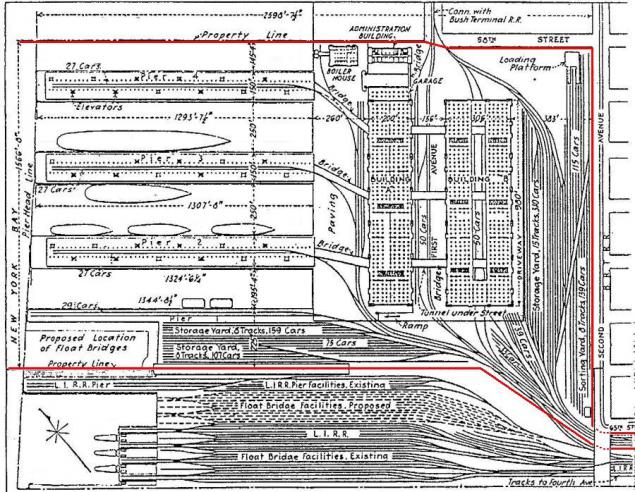
5. The material was chosen for the construction of concrete at the time of construction it was the largest reinforced concrete structure in the world. At the same time we must remember that the yard was in 1918, and the basic tools of the builders had his hands and a shovel. The solution is prevented by hand using simple mechanical devices, and to transport it using wheelbarrows and carts drawn by horses. Now imagine these technologies in the construction of the complex with total area of 464,515 m2. To understand how this will bring a lot of comparison: the area of one of the main bodies (there are two) is 210 473 m2, is larger than the area of retail space, Russia's largest mall "Mega Belaya Dacha" (180 000 m 2). All the more surprising is the fact that the building was built in just 17 months.
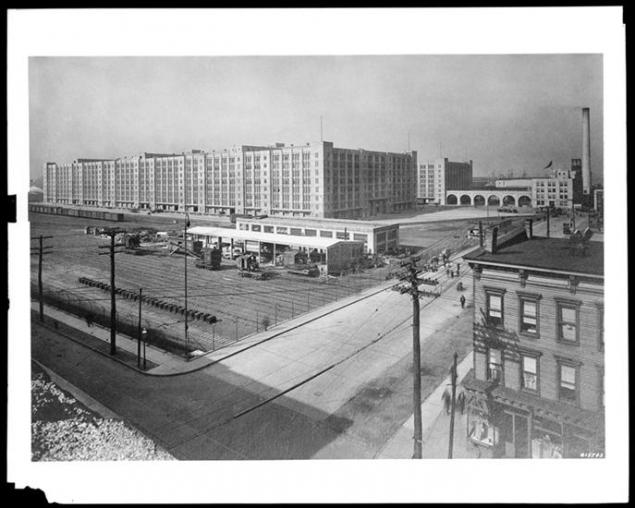
6. The new facility cost the government US $ 30 million and was named the Brooklyn Army Base. When, in September 1919 its construction was completed, the urgent need for a new base has disappeared since the war in Europe was over. Base has worked only in the delivery of troops and equipment imported from out of Europe.
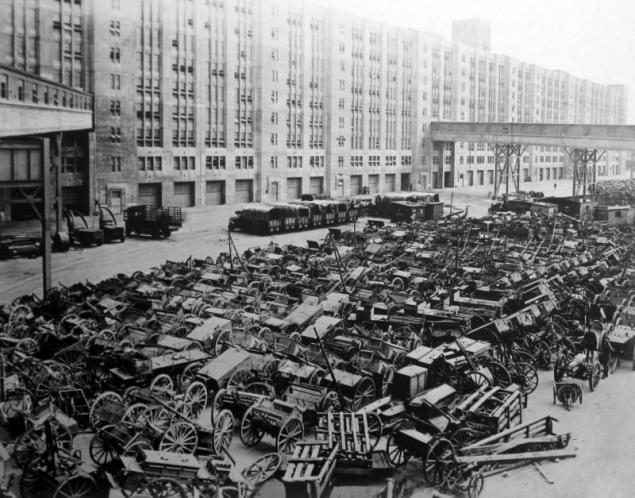
7. After only 90 days after the start of a new base of all the warehouses were packed to capacity. Here is a short list of what's stored: millions of sets of uniforms, overcoats, hats, shoes, tens of thousands of rolls of different fabrics, rifles, pistols, medical equipment, bandages, medicines, prostheses, tons of bacon, sugar, canned fruit, fish and vegetables, tea, coffee, dried fruits and more.
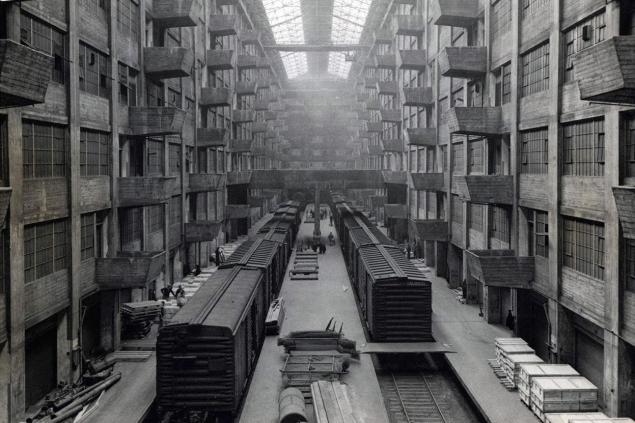
8. The complex consisted of two large buildings A and B, three covered piers, administrative buildings, workshop and boiler room.
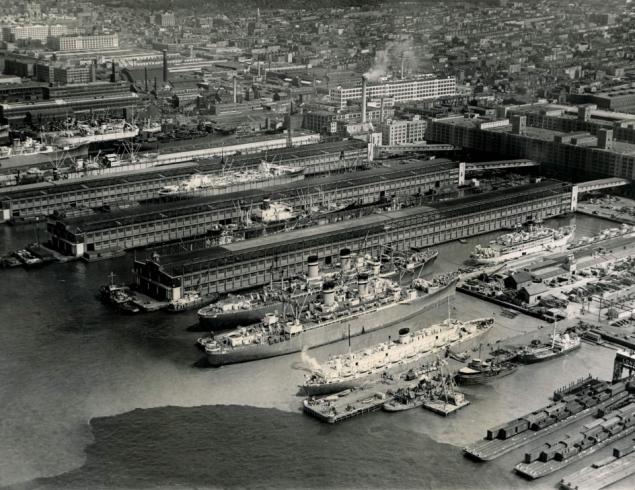
9. All cases are linked by covered walkways, made at the level of the third floor.
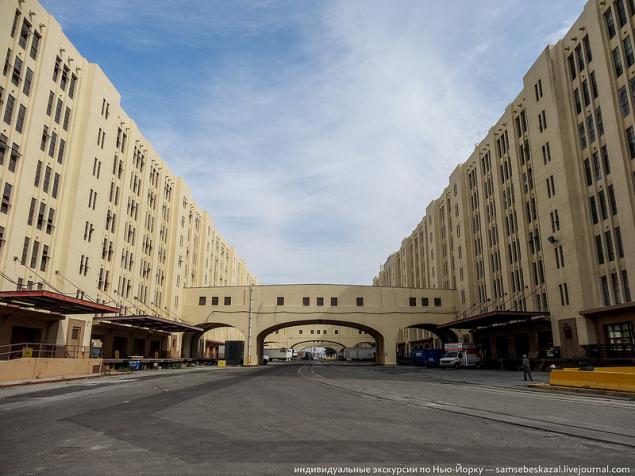
10. The same transitions led to the pier.
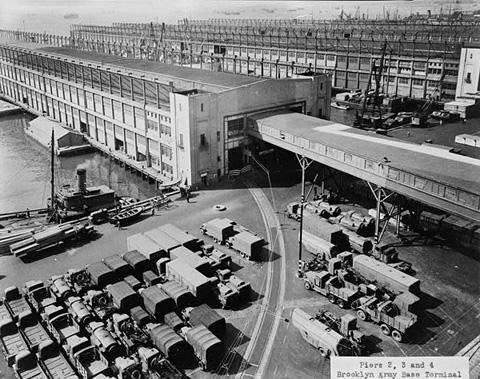
11. Who of the three piers remained only one, and he has long lost all add-ins and is now used as a large parking lot. From it, by the way, it offers excellent views of Manhattan.
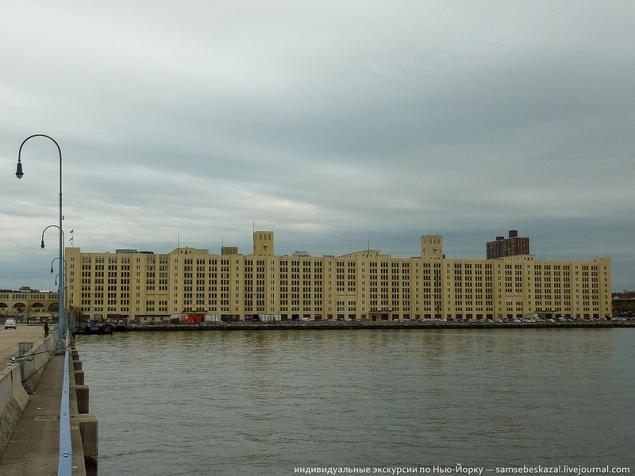
12. All the building was equipped with the latest technology and the Brooklyn Army Base is the most modern logistics center in the world at that time. Building B was used for receiving, sorting and storage of goods, and Building A to accommodate personnel awaiting loading onto ships. Inside were the barracks, dining room, restaurant, post office and even a bowling alley.
In the photo hall housing After reconstruction.
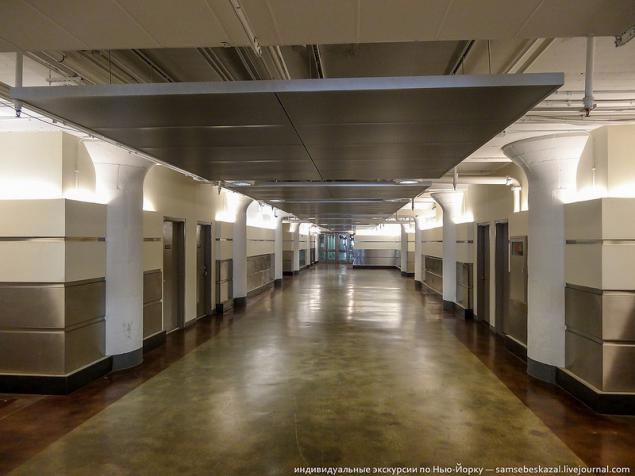
13. Inside the body B was equipped with a huge indoor atrium railway platforms and a large overhead crane with capacity of 5 tons, mounted under the roof.
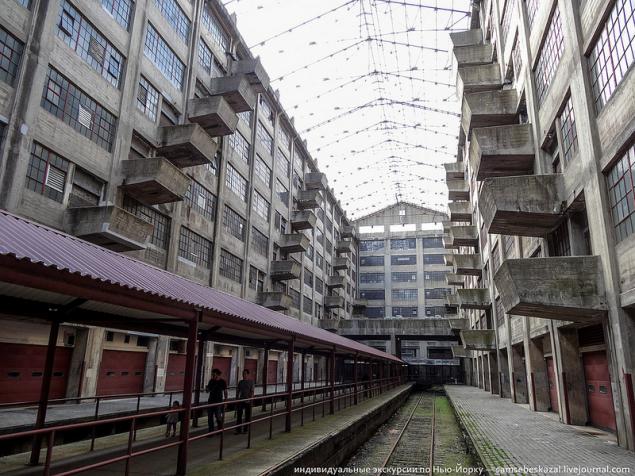
14. All of this made it possible to work without artificial light during the day, keep unloading in all weather conditions and to take the dangerous and sensitive goods.
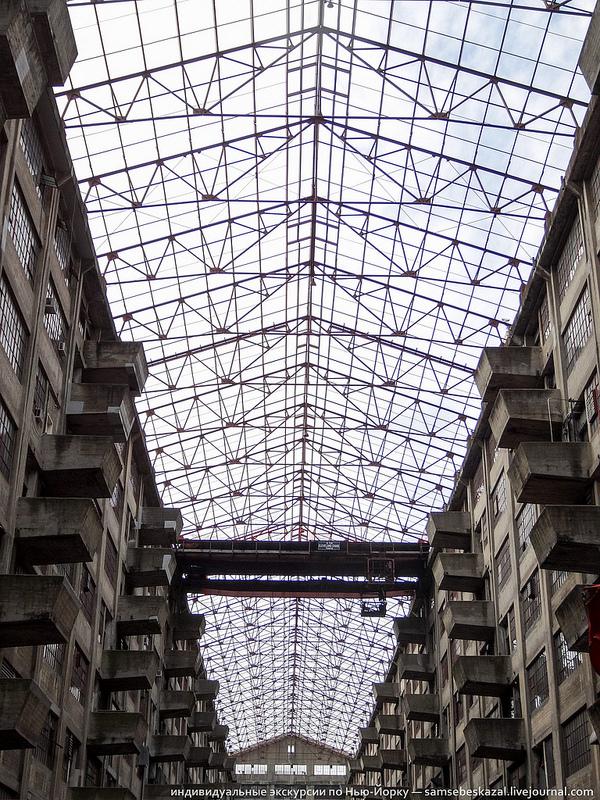
15. The composition came into the building, where the boxes unloaded on the platform, before being lifted by crane onto a balcony desired warehouse.
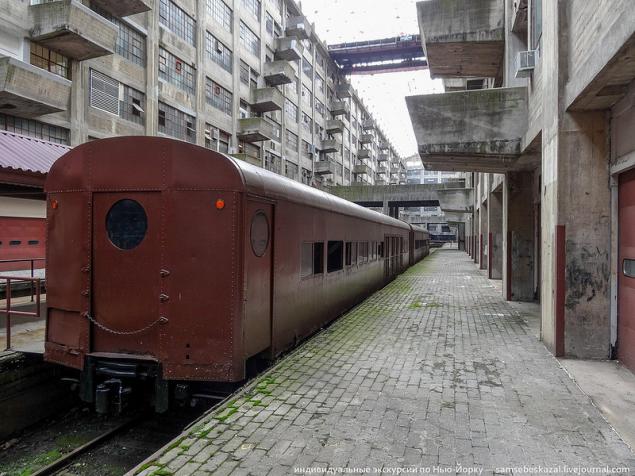
16. There were stored, sorted, and reloaded equipped with everything related to the logistics of troops stationed outside the United States. Basically it was the uniforms, ammunition, light weapons, medicines, foods, etc.
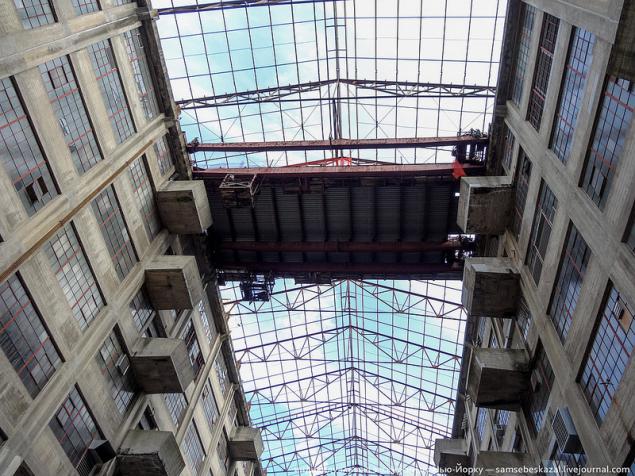
17. balconies.
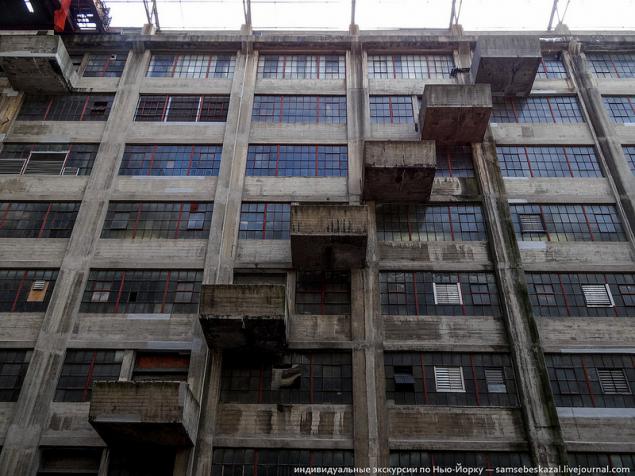
18. In addition to the crane, the complex was equipped with 96 lifts carrying capacity of 4, 5 tons with a centralized management system. It was the largest number of elevators furnished in the same building at the time.
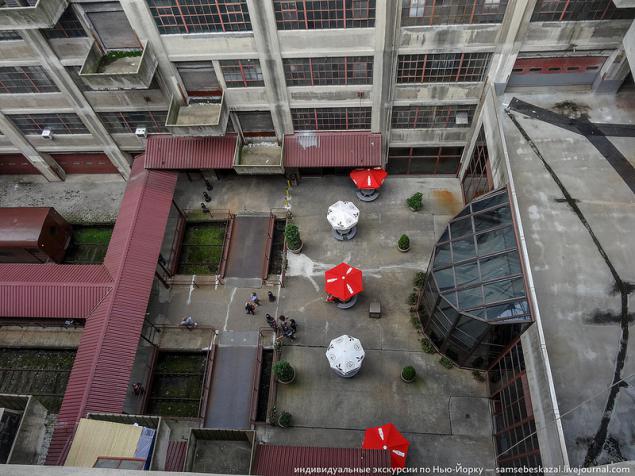
19.
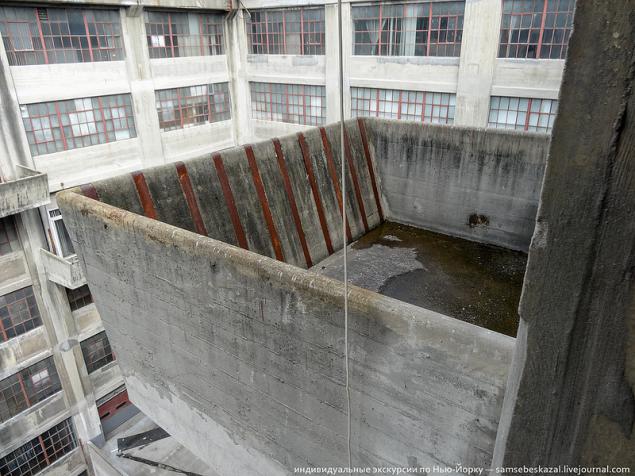
20.
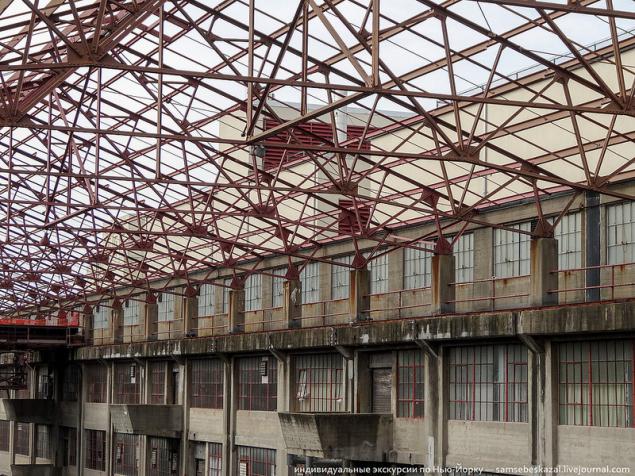
21.
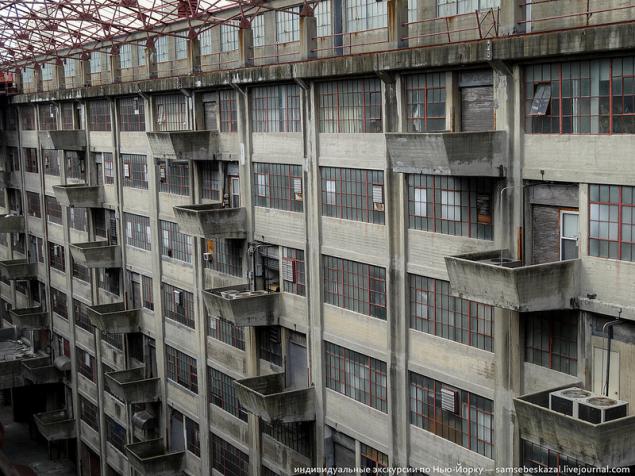
22. When it comes right moment, the loads of storage space using elevators or cranes lowered to the third floor, was transported to a nearby housing transitions and sent to the pier, where they were loaded into the holds of transport ships.
If everything is clear with a crane, then I still have questions about the movement of goods within the complex. I was very interested to learn how to look forklift while. It turns out, that's it.
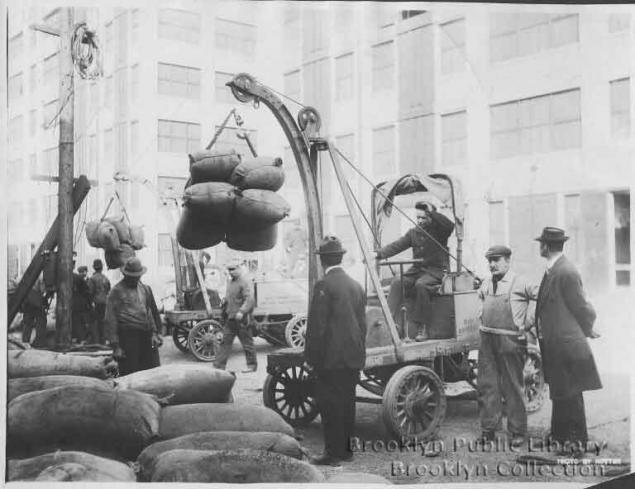
23.
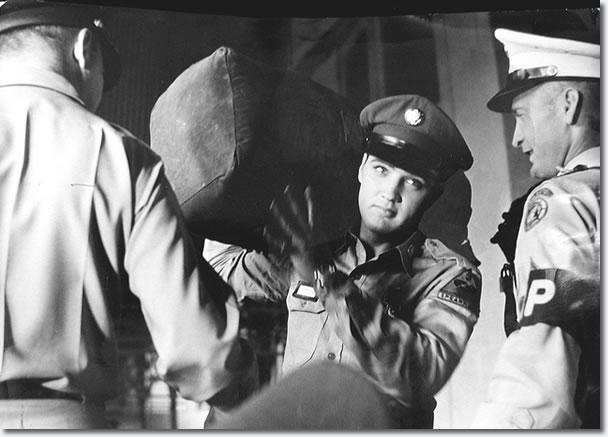
24. In 1960, the concept of supply troops changed. Loads and staff began to send by air and the need for a base disappeared. In 1964, the remaining staff were transferred to Bayonne, New Jersey, and the base is closed.
In 1981, authorities in New York have gained territory and warehouse from the federal government for 8, 5 million dollars. Then they handed over to a specially created management company, which held a large repair and in 1984 began to hand over the premises to rent warehouses and small manufacturing. Now it is a regular production and warehouse with a bunch of tenants, bad management prohibiting pictures inside without special permission, and security at the entrance. And if you do not know what is inside the building, it is difficult to bring it to at least some attention.
The main entrance into the body B. In the past here in the building were the railroad tracks.
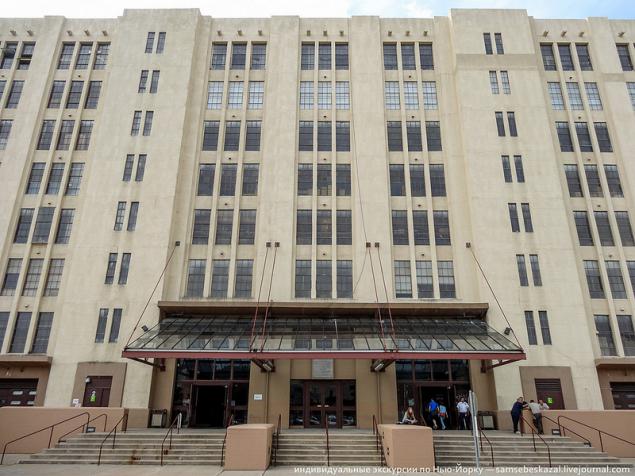
25. View from inside.
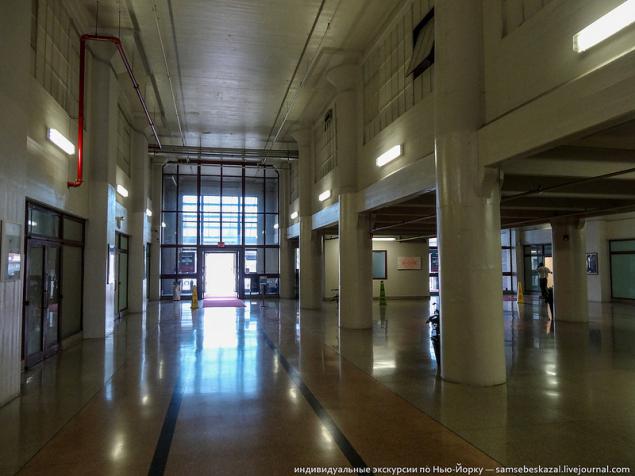
26. At the entrance there is a small coffee shop, and right behind him access to the atrium.
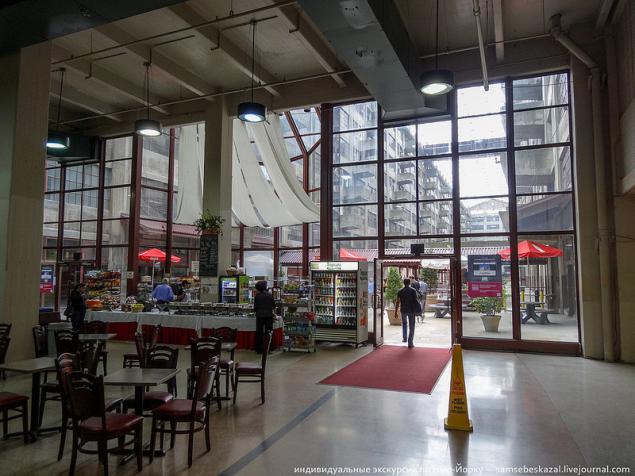
27. Since the glazed roof is missing, there is a covered passage.
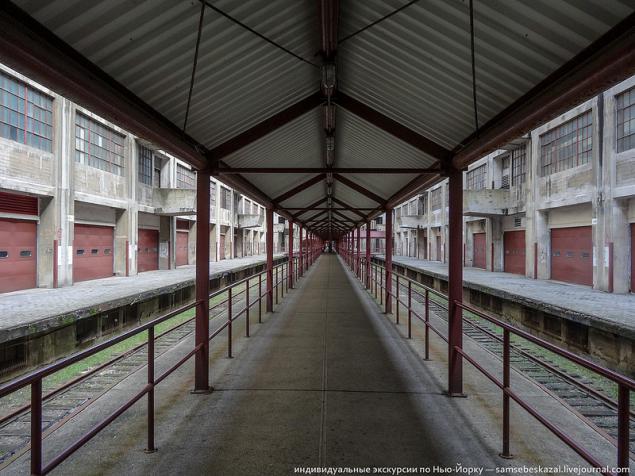
28. On the walls are still preserved inscriptions remaining from the military.
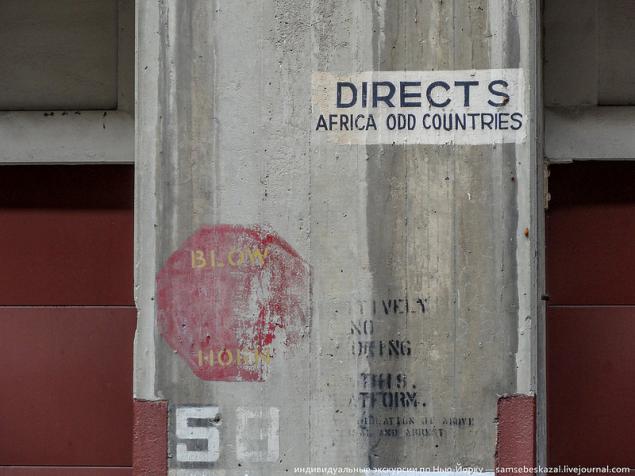
29. The interior space.
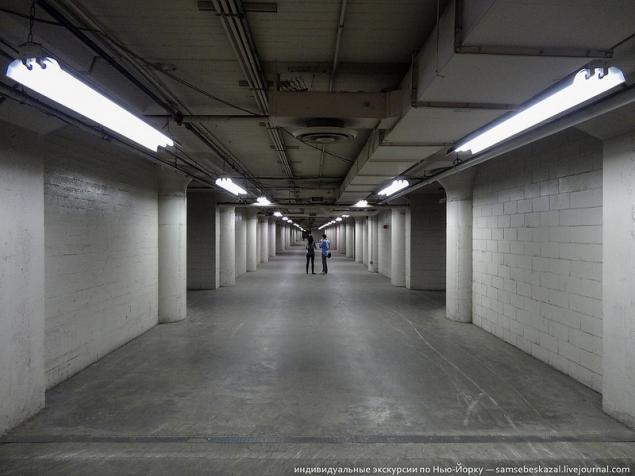
30. Looking at the building one wonders what it was designed back in 1917, when the machines properly and it was not, but in functionality it fully meets all modern requirements: more interior space with a free layout, wide corridors, lots of cargo gates, ramps loading and unloading, and freight elevators. It seems that since 1917, nothing fundamentally new in the organization of storage space and did not come up.
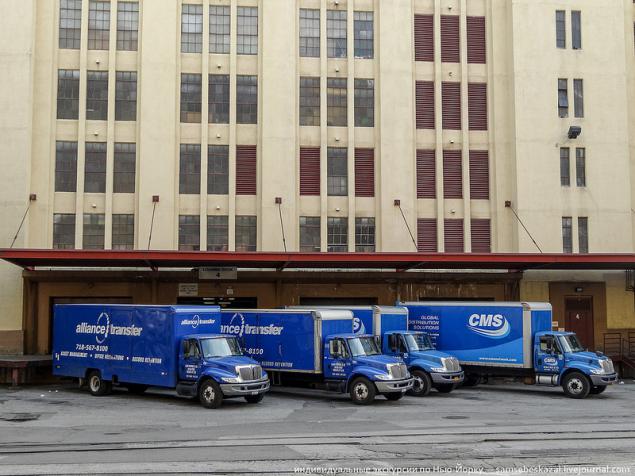
31. All
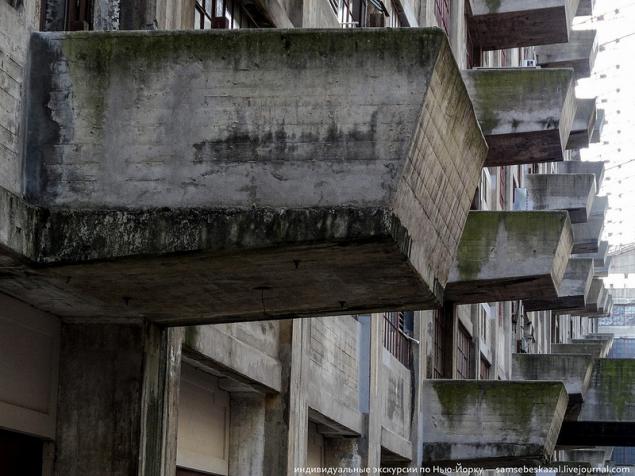
Source:
In the Brooklyn neighborhood of Sunset Park is one big, but outwardly unremarkable building stood near the bay. Its yellow walls see all traveling on a highway overpass Gowanus Expressway,. But few New Yorkers know that this building and almost no one had ever been inside. I myself have accidentally become interested in this subject. I was at one time much interested in one black and white photograph taken in 1949. To my great surprise it turned out that this place is still there and very little has changed over the years. From the moment I started looking for an opportunity to see it with my own eyes.
31 photos via samsebeskazal

2. And I saw.

3.Mesto called Brooklyn Army Terrminal and this is one of the most unusual buildings I've seen.
In 1917, Europe was engulfed in flames of WWI. In April, she entered the United States, to begin preparations for the transfer of troops to another continent. During the planning of the operation, the US War Department came to the need to build a military base is intended to supply the US troops stationed abroad. The location of the new base was chosen the port of New York. Development of the project commissioned Cass Gilbert, and the construction company Turner Konstrakshen. Gilbert was known as the architect of a large number of public buildings, but above all, as the author of the neo-Gothic skyscraper "Woolworth Building" (wiki), built in 1913 and is the tallest building in New York for 17 years. By design also attracted Irving Bush, the owner of the giant industrial-warehouse complex "Bush Terminal", an area of 200 acres, located in Brooklyn, on the coast of New York Bay. Bush, whose government requisitioned at the time of the First World War the buildings of his complex, actively involved in the work, to avoid such situations in the future. Practical experience combined with the talent of the Bush Gilbert helped to create the most modern logistics center in the world at that time.

4. According to the draft new transportation and warehouse complex was to be located in Brooklyn in the neighborhood of "Bush Terminal" (requisitioned land for Bush). Have a railway siding and platform gates for unloading vehicles and piers for loading and transport of passenger ships.

5. The material was chosen for the construction of concrete at the time of construction it was the largest reinforced concrete structure in the world. At the same time we must remember that the yard was in 1918, and the basic tools of the builders had his hands and a shovel. The solution is prevented by hand using simple mechanical devices, and to transport it using wheelbarrows and carts drawn by horses. Now imagine these technologies in the construction of the complex with total area of 464,515 m2. To understand how this will bring a lot of comparison: the area of one of the main bodies (there are two) is 210 473 m2, is larger than the area of retail space, Russia's largest mall "Mega Belaya Dacha" (180 000 m 2). All the more surprising is the fact that the building was built in just 17 months.

6. The new facility cost the government US $ 30 million and was named the Brooklyn Army Base. When, in September 1919 its construction was completed, the urgent need for a new base has disappeared since the war in Europe was over. Base has worked only in the delivery of troops and equipment imported from out of Europe.

7. After only 90 days after the start of a new base of all the warehouses were packed to capacity. Here is a short list of what's stored: millions of sets of uniforms, overcoats, hats, shoes, tens of thousands of rolls of different fabrics, rifles, pistols, medical equipment, bandages, medicines, prostheses, tons of bacon, sugar, canned fruit, fish and vegetables, tea, coffee, dried fruits and more.

8. The complex consisted of two large buildings A and B, three covered piers, administrative buildings, workshop and boiler room.

9. All cases are linked by covered walkways, made at the level of the third floor.

10. The same transitions led to the pier.

11. Who of the three piers remained only one, and he has long lost all add-ins and is now used as a large parking lot. From it, by the way, it offers excellent views of Manhattan.

12. All the building was equipped with the latest technology and the Brooklyn Army Base is the most modern logistics center in the world at that time. Building B was used for receiving, sorting and storage of goods, and Building A to accommodate personnel awaiting loading onto ships. Inside were the barracks, dining room, restaurant, post office and even a bowling alley.
In the photo hall housing After reconstruction.

13. Inside the body B was equipped with a huge indoor atrium railway platforms and a large overhead crane with capacity of 5 tons, mounted under the roof.

14. All of this made it possible to work without artificial light during the day, keep unloading in all weather conditions and to take the dangerous and sensitive goods.

15. The composition came into the building, where the boxes unloaded on the platform, before being lifted by crane onto a balcony desired warehouse.

16. There were stored, sorted, and reloaded equipped with everything related to the logistics of troops stationed outside the United States. Basically it was the uniforms, ammunition, light weapons, medicines, foods, etc.

17. balconies.

18. In addition to the crane, the complex was equipped with 96 lifts carrying capacity of 4, 5 tons with a centralized management system. It was the largest number of elevators furnished in the same building at the time.

19.

20.

21.

22. When it comes right moment, the loads of storage space using elevators or cranes lowered to the third floor, was transported to a nearby housing transitions and sent to the pier, where they were loaded into the holds of transport ships.
If everything is clear with a crane, then I still have questions about the movement of goods within the complex. I was very interested to learn how to look forklift while. It turns out, that's it.

23.

24. In 1960, the concept of supply troops changed. Loads and staff began to send by air and the need for a base disappeared. In 1964, the remaining staff were transferred to Bayonne, New Jersey, and the base is closed.
In 1981, authorities in New York have gained territory and warehouse from the federal government for 8, 5 million dollars. Then they handed over to a specially created management company, which held a large repair and in 1984 began to hand over the premises to rent warehouses and small manufacturing. Now it is a regular production and warehouse with a bunch of tenants, bad management prohibiting pictures inside without special permission, and security at the entrance. And if you do not know what is inside the building, it is difficult to bring it to at least some attention.
The main entrance into the body B. In the past here in the building were the railroad tracks.

25. View from inside.

26. At the entrance there is a small coffee shop, and right behind him access to the atrium.

27. Since the glazed roof is missing, there is a covered passage.

28. On the walls are still preserved inscriptions remaining from the military.

29. The interior space.

30. Looking at the building one wonders what it was designed back in 1917, when the machines properly and it was not, but in functionality it fully meets all modern requirements: more interior space with a free layout, wide corridors, lots of cargo gates, ramps loading and unloading, and freight elevators. It seems that since 1917, nothing fundamentally new in the organization of storage space and did not come up.

31. All

Source:




