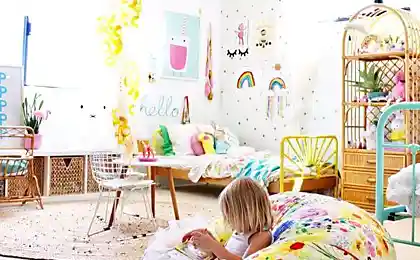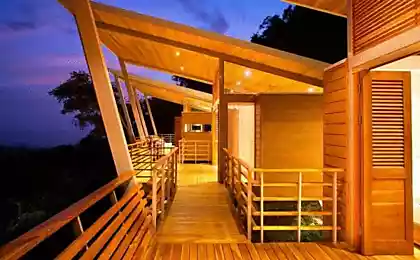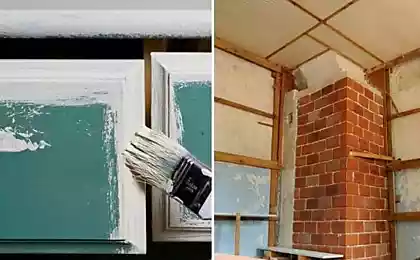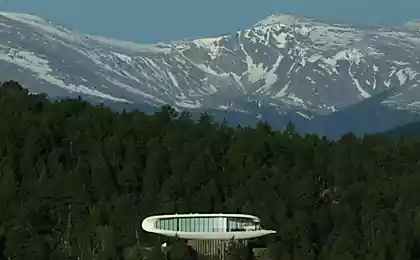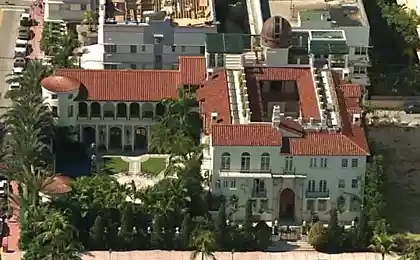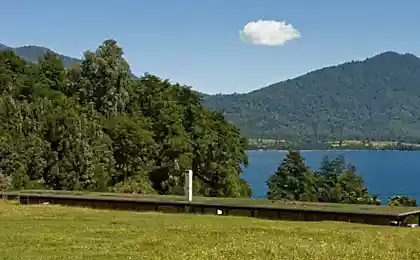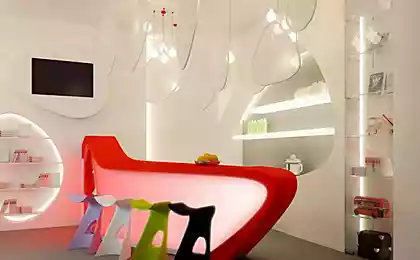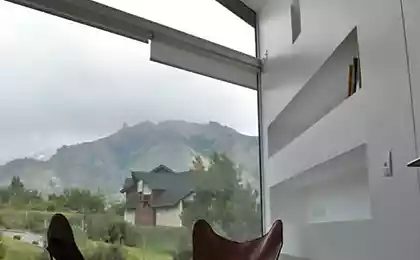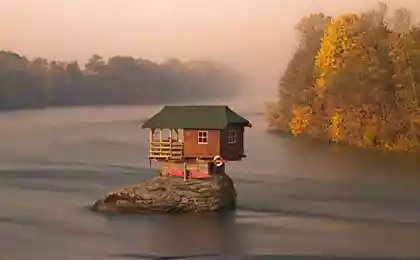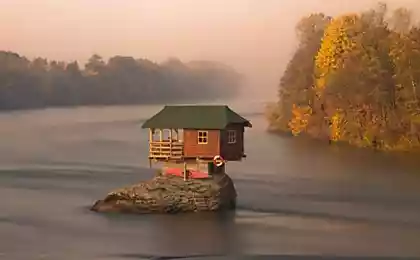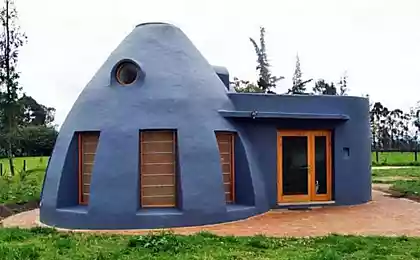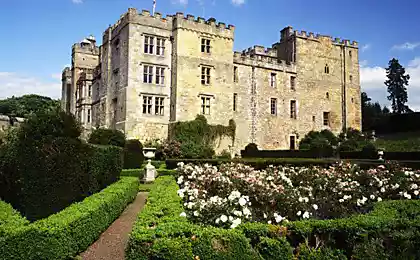1288
Villa «Dupli Casa» in Ludwigsburg (Ludwigsburg)
Looking at the villa «Dupli Casa», not everyone believes that this project is implemented in reality and actually exists. This futuristic building designed by a group of designers of the Berlin architectural studio «J. Mayer H. ».
Construction of a new house was completed in August 2008, near the town of Ludwigsburg (Ludwigsburg), in Baden-Wurttemberg (Baden-Württemberg), Germany. It is built on the site of the old house, which was erected in 1984.
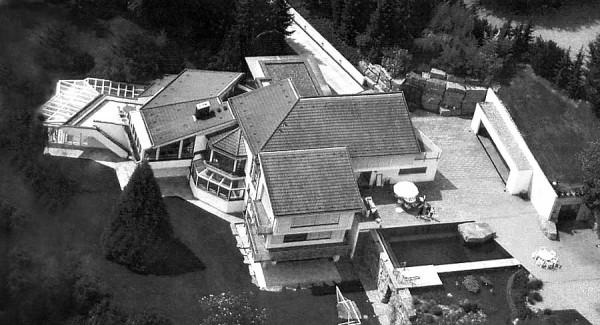
My new villa can be described as a futuristic minimalism. Snow-white three-storey building made of reinforced concrete. In the bizarre shape of the wall can be seen a large number of windows - residents will not be deprived of the amount of sunlight penetrating inside. Living rooms are located on the top two floors, on the first level is a public area. White terrace surrounds all the foundation of the house.
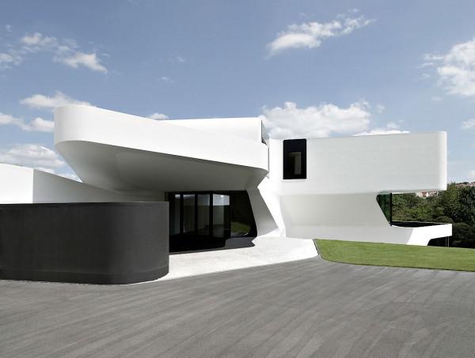
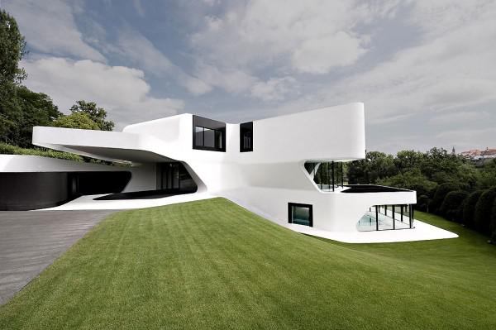
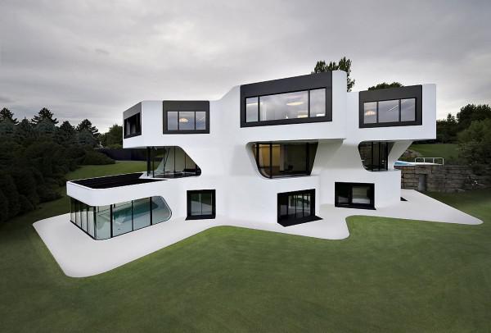
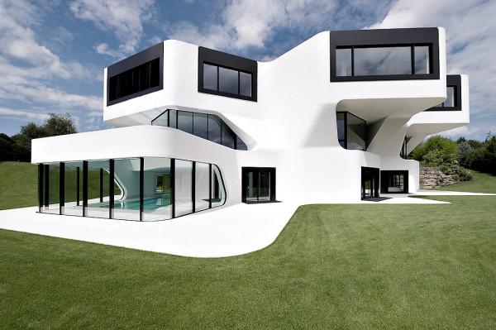
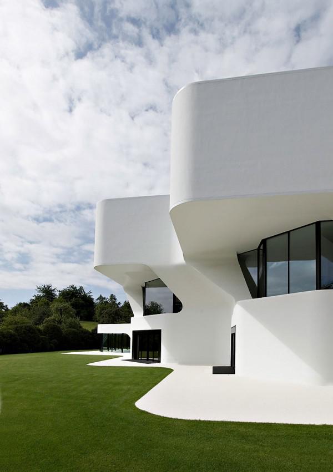
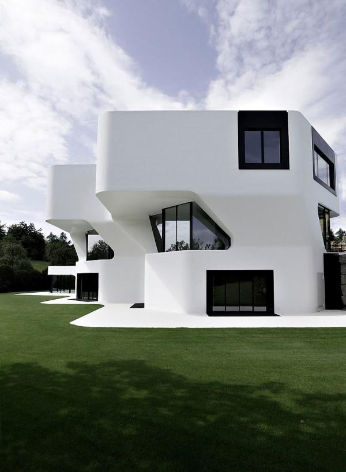
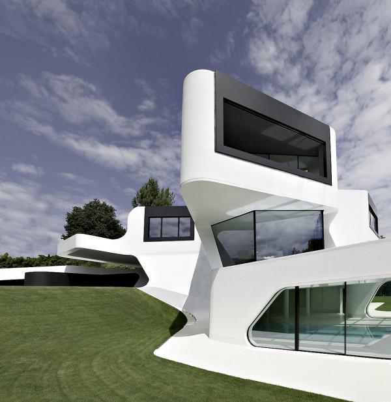
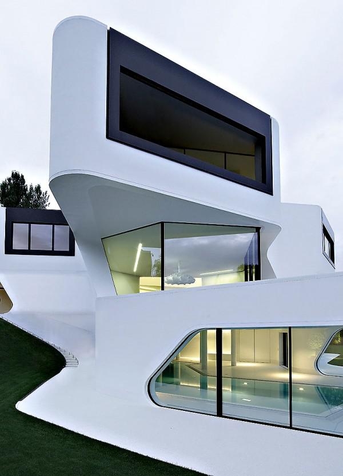
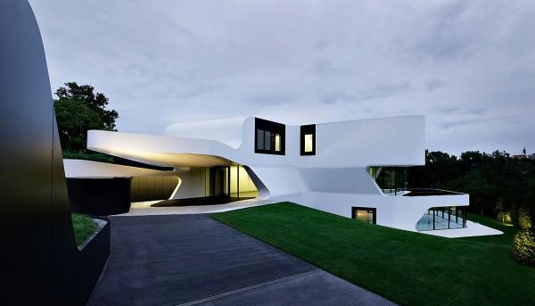
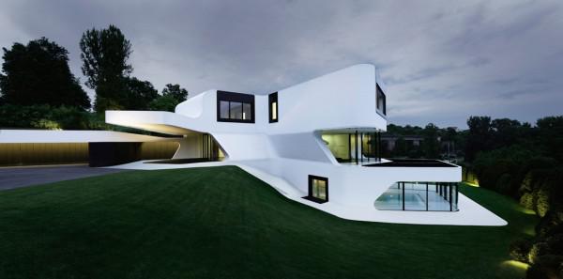
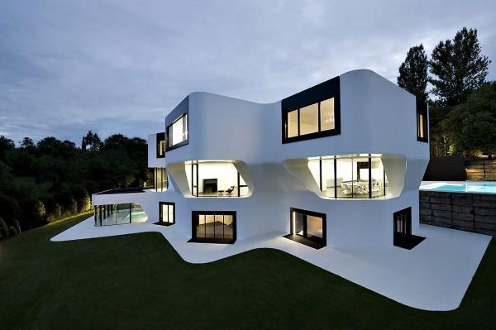
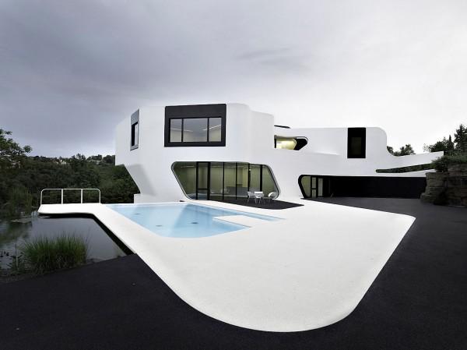
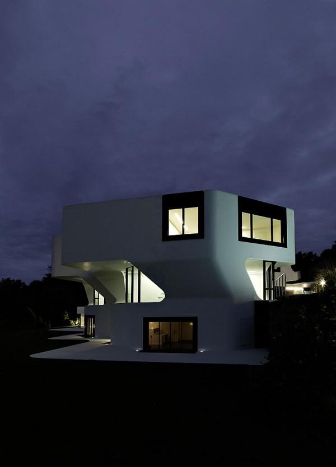
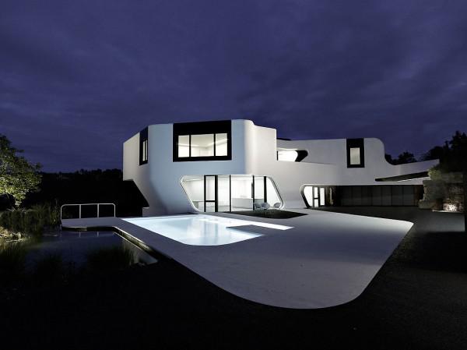
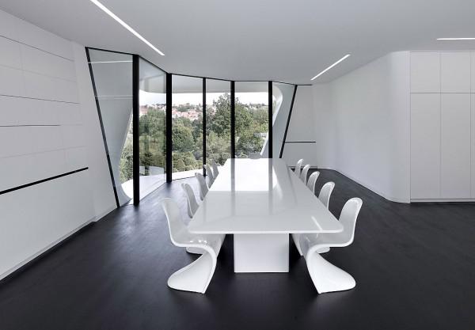
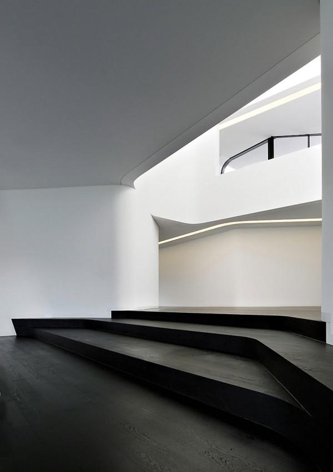
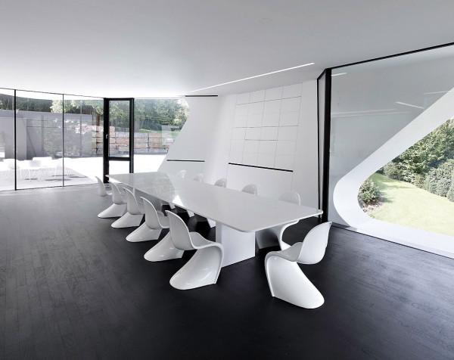
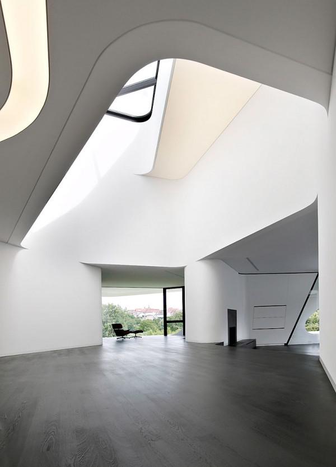
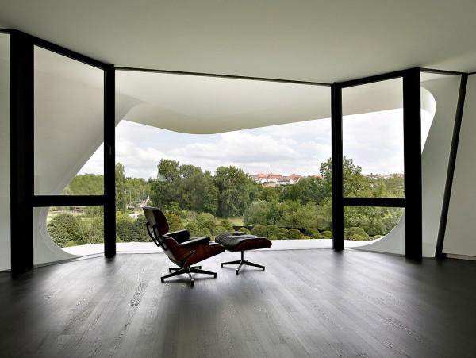
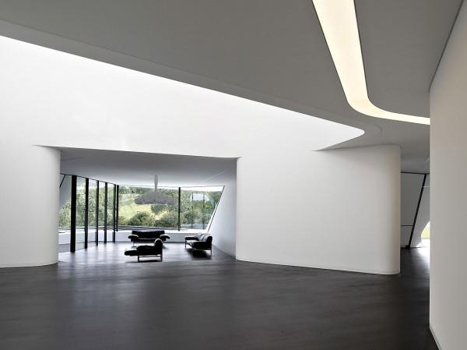
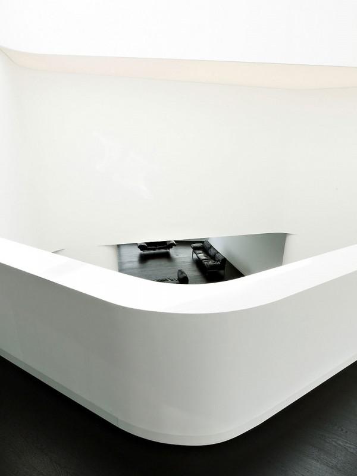
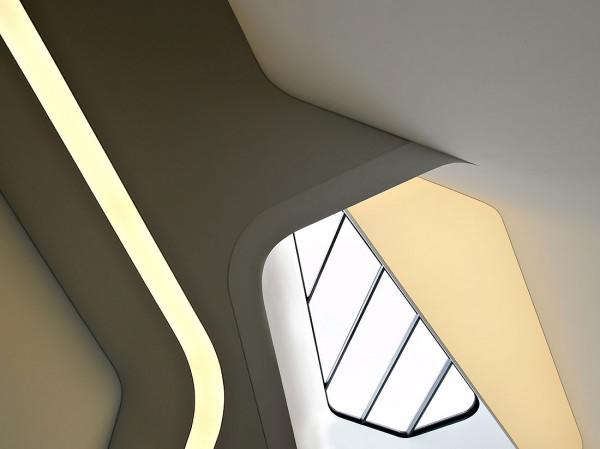
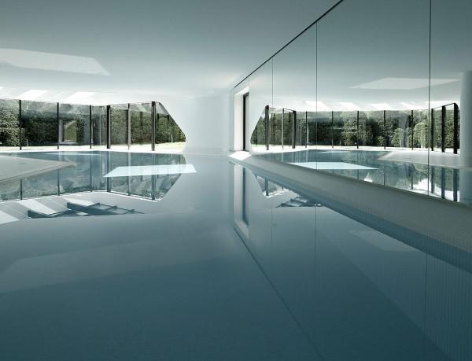
Construction of a new house was completed in August 2008, near the town of Ludwigsburg (Ludwigsburg), in Baden-Wurttemberg (Baden-Württemberg), Germany. It is built on the site of the old house, which was erected in 1984.

My new villa can be described as a futuristic minimalism. Snow-white three-storey building made of reinforced concrete. In the bizarre shape of the wall can be seen a large number of windows - residents will not be deprived of the amount of sunlight penetrating inside. Living rooms are located on the top two floors, on the first level is a public area. White terrace surrounds all the foundation of the house.























Day in Photos, February 16, 2012
Nina Agdal (Nina Agdal) in the journal «Sports Illustrated Swimsuit 2012"
