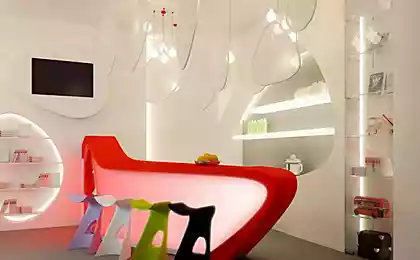390
How to choose a project for the construction of a cottage or home
Thirteen million eight hundred fifty eight thousand seven hundred fourteen
Choosing a project for the construction of cottages or houses, you are, in fact, determine your lifestyle for a sufficiently long period. In fact, the project includes it all: comfort, convenience, warmth, or, conversely, their absence. Read the article and you will learn how to approach the issue.
Consider the main factors:

Materials for walls
There are many options: brick, concrete, wood, and solid or frame construction. If you're designing a seasonal housing, it is desirable to give preference to timber frame structures or wood. The walls are made of concrete or brick cannot be frozen. The material will gradually disintegrate. If delivered in the first place fire safety and reliability, the best solution would be a stone building.

Number of floors
The best option for a small family — one-story house with an attic. The option of a one-storey house is better if a family has a disabled or elderly people. But the owners of a small plot should think about building in several floors, because one-storey building will occupy a lot of space. Designated for lawn, flower garden or outbuildings may not be.

The area of the house, number of rooms
Optimal quadrature of the premises for an average family of 3-4 people is 130-170 m2. For a large family have, respectively, more spacious house. But there are also a limiting factor: maintenance costs. Think about it, are you able to make this load.
Usually, the number of rooms in the house is equal to the number of permanent residents plus one. Extra room will definitely need it if you often have guests who need to comfortably accommodate. For a family of several generations, there are projects where families live in the same house, but separately. This allows you to avoid the eternal conflict of "fathers and children", and at the same time to save on communications.
Need a basement
To equip the basement is undesirable only in one case: if the water table is close enough. If this is not a problem, basement desired. Basement can be used as a swimming pool, gym, workshop or cellar.
Heating
For larger homes preferably the arrangement of the boiler room. A small area of the building is heated by fireplace or stove. Kitchen if required can be equipped with boiler on electricity or natural gas.
Project: standard or customized
The main advantage of a typical project — a significant savings of time and money. Typical projects are designed to take into account the requirements of most of customers. However, if you can't find a template the size of the site, the features of the architectural plan, order an individual project.

Choosing a project for the construction of cottages or houses, you are, in fact, determine your lifestyle for a sufficiently long period. In fact, the project includes it all: comfort, convenience, warmth, or, conversely, their absence. Read the article and you will learn how to approach the issue.
Consider the main factors:
- materials used;
- the number of floors;
- squaring houses;
- the presence of a basement;
- heating;
- the kind of project.

Materials for walls
There are many options: brick, concrete, wood, and solid or frame construction. If you're designing a seasonal housing, it is desirable to give preference to timber frame structures or wood. The walls are made of concrete or brick cannot be frozen. The material will gradually disintegrate. If delivered in the first place fire safety and reliability, the best solution would be a stone building.

Number of floors
The best option for a small family — one-story house with an attic. The option of a one-storey house is better if a family has a disabled or elderly people. But the owners of a small plot should think about building in several floors, because one-storey building will occupy a lot of space. Designated for lawn, flower garden or outbuildings may not be.

The area of the house, number of rooms
Optimal quadrature of the premises for an average family of 3-4 people is 130-170 m2. For a large family have, respectively, more spacious house. But there are also a limiting factor: maintenance costs. Think about it, are you able to make this load.
Usually, the number of rooms in the house is equal to the number of permanent residents plus one. Extra room will definitely need it if you often have guests who need to comfortably accommodate. For a family of several generations, there are projects where families live in the same house, but separately. This allows you to avoid the eternal conflict of "fathers and children", and at the same time to save on communications.
Need a basement
To equip the basement is undesirable only in one case: if the water table is close enough. If this is not a problem, basement desired. Basement can be used as a swimming pool, gym, workshop or cellar.
Heating
For larger homes preferably the arrangement of the boiler room. A small area of the building is heated by fireplace or stove. Kitchen if required can be equipped with boiler on electricity or natural gas.
Project: standard or customized
The main advantage of a typical project — a significant savings of time and money. Typical projects are designed to take into account the requirements of most of customers. However, if you can't find a template the size of the site, the features of the architectural plan, order an individual project.

5 reasons to buy shoes online
Retrofit of medium voltage panels: features and benefits modernization























