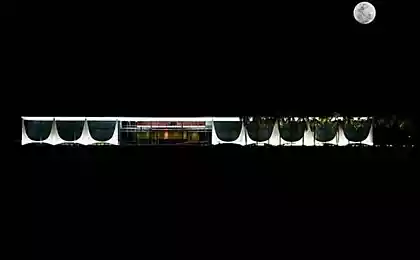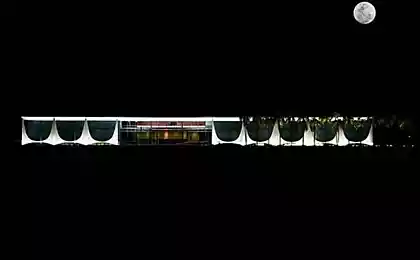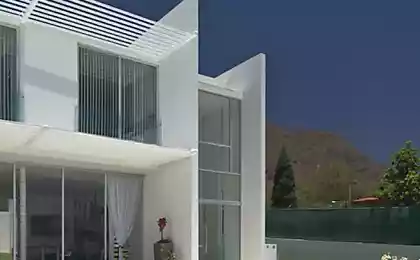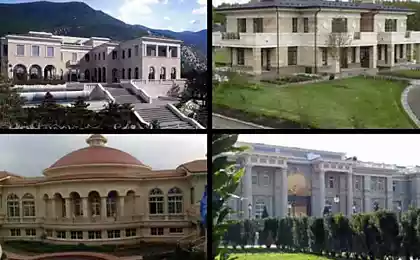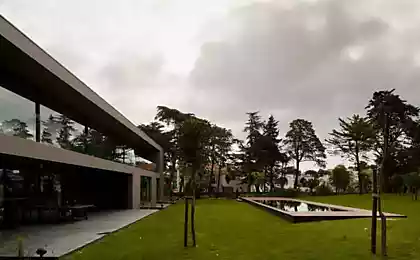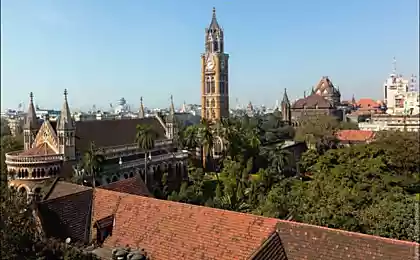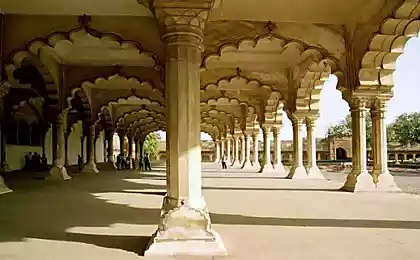410
Family residence in India
Private residence The Wall House in Gujarat, India, is a project of the company Skywardinc architects, completed in 2016. The design of this house with an area of 697 square meters reflects the character and lifestyle of the owners, in terms of space and form. The main feature of the project was the wall height of 15 metres of Sandstone with vertical and linear pattern.
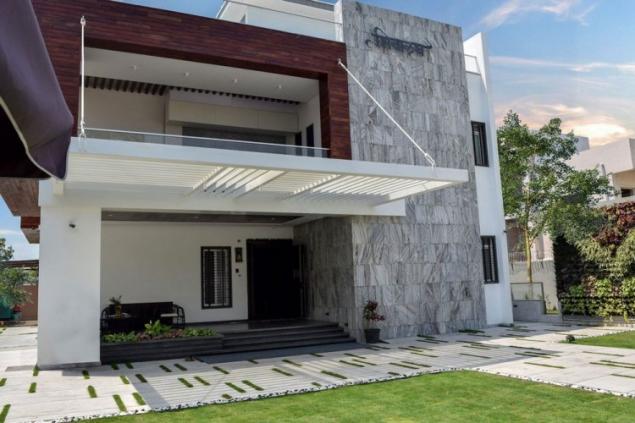
Living room, dining room and service area become a mainstay of the bedrooms. This idea came from the orientation of the residence, which reveals the history, function and context of the structure. House facing North and South, which provides air circulation, and to the West to the sunlight, and the exterior of the building occludes the console on the second floor. All the interior space located around a Central hallway with a glass ceiling which allows natural light to passively illuminate windowless areas on all three floors.
The design of each bedroom is carefully designed, reflecting the individuality of the members of the family occupying the room, whether it is a luxury double bed, a minimalist style sons room, the gentle daughter's bedroom or guest bright.
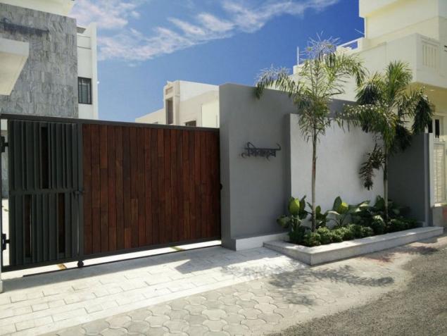
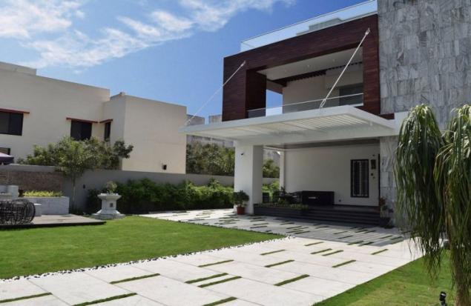
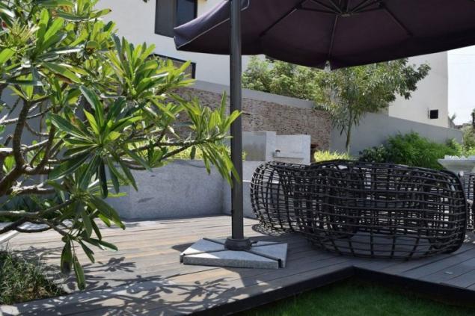
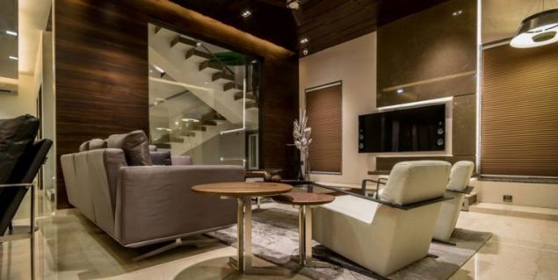
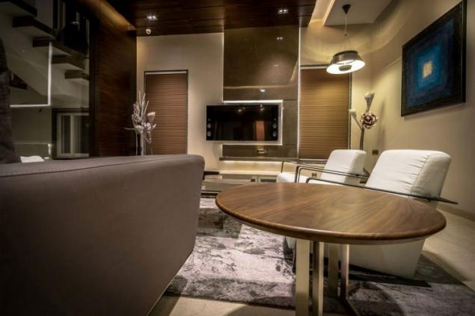
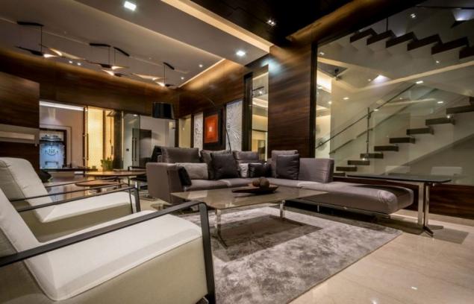
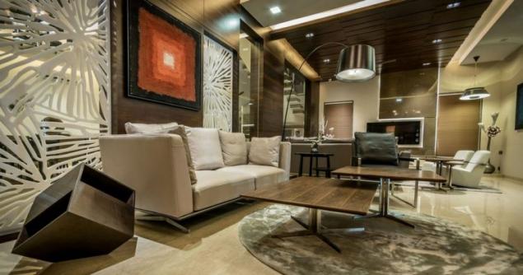
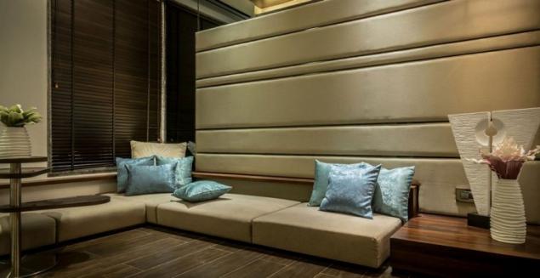
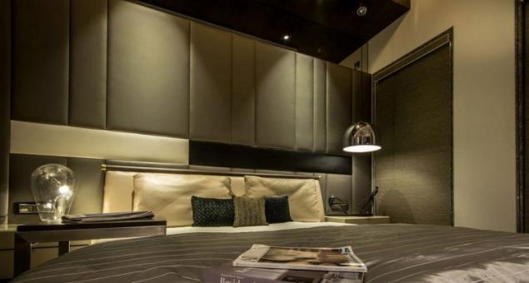
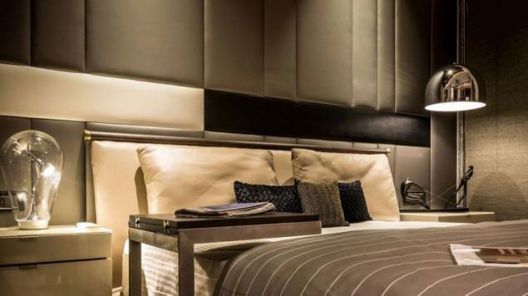
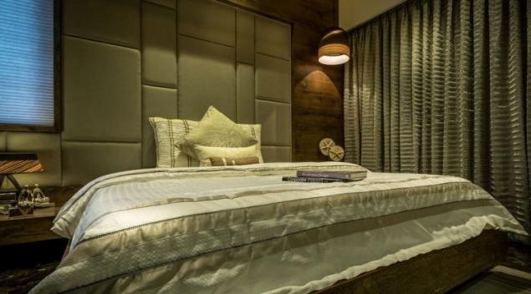
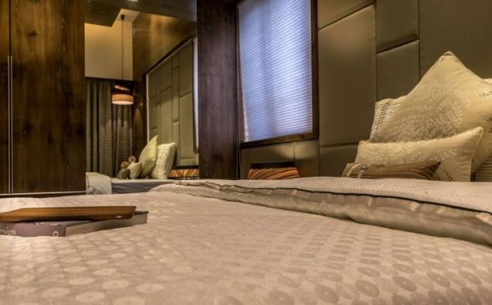
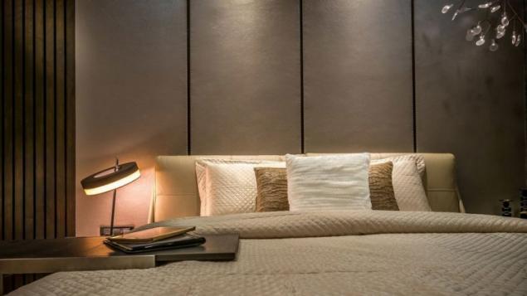
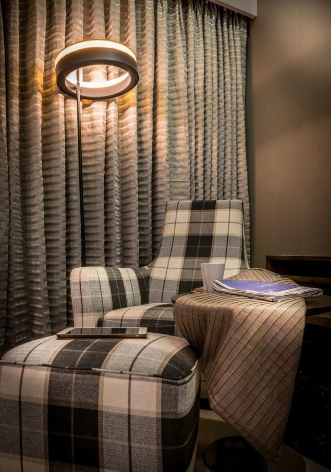
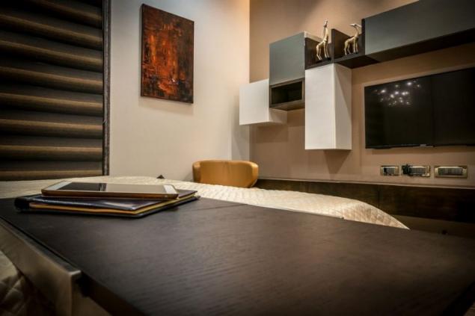
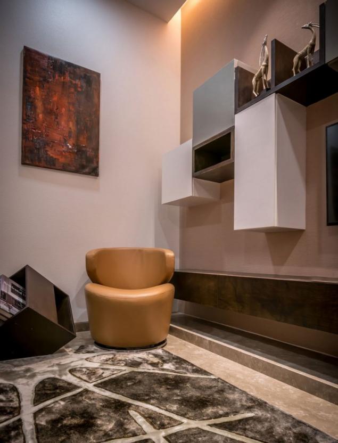
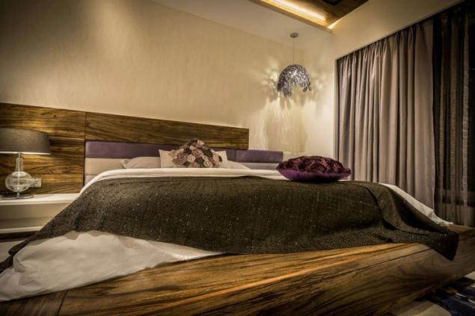
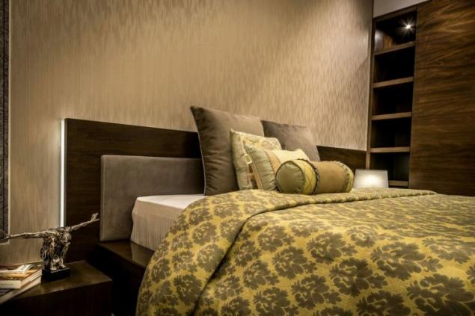
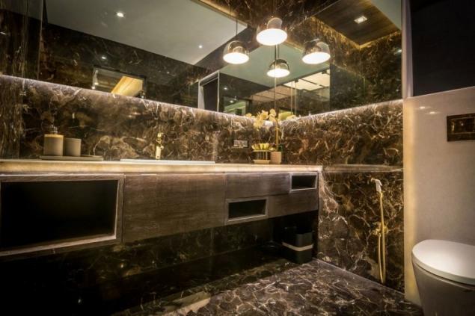
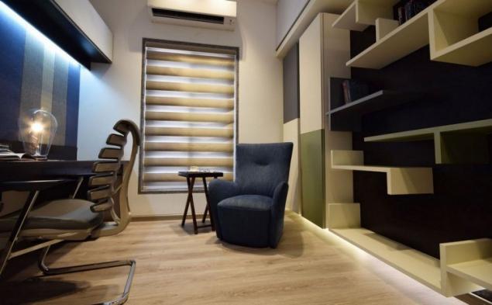
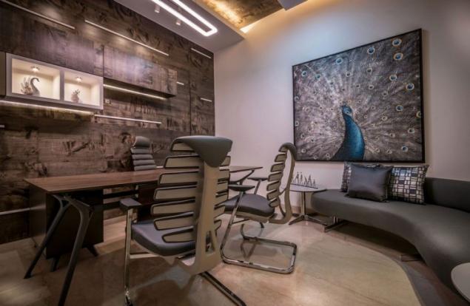
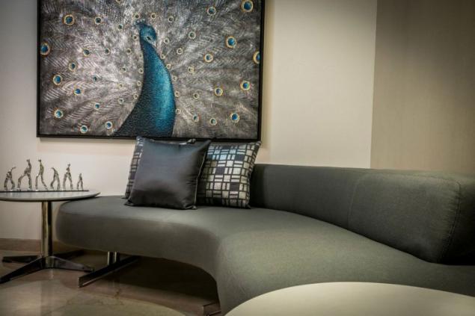
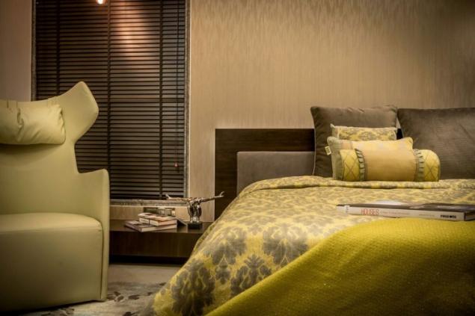

Living room, dining room and service area become a mainstay of the bedrooms. This idea came from the orientation of the residence, which reveals the history, function and context of the structure. House facing North and South, which provides air circulation, and to the West to the sunlight, and the exterior of the building occludes the console on the second floor. All the interior space located around a Central hallway with a glass ceiling which allows natural light to passively illuminate windowless areas on all three floors.
The design of each bedroom is carefully designed, reflecting the individuality of the members of the family occupying the room, whether it is a luxury double bed, a minimalist style sons room, the gentle daughter's bedroom or guest bright.























