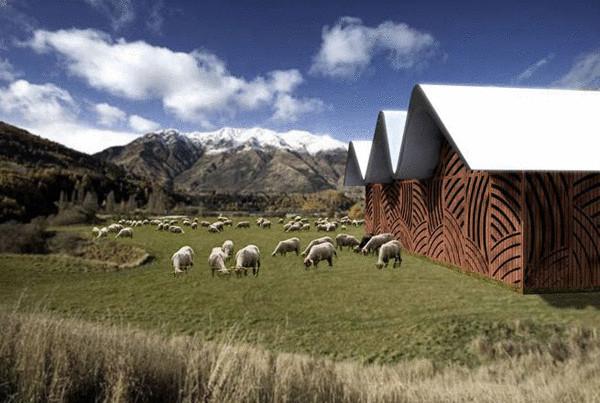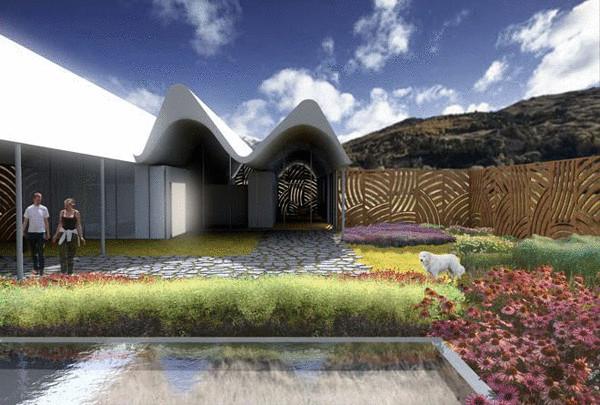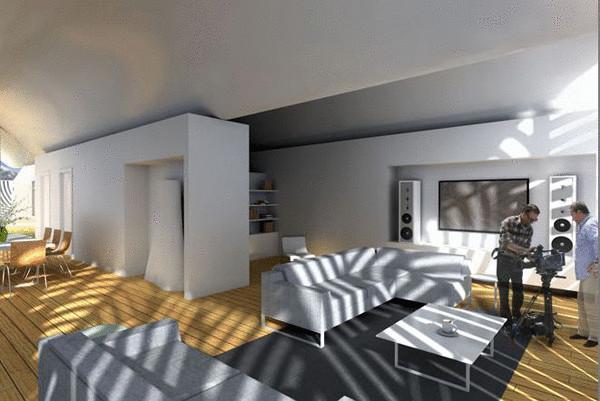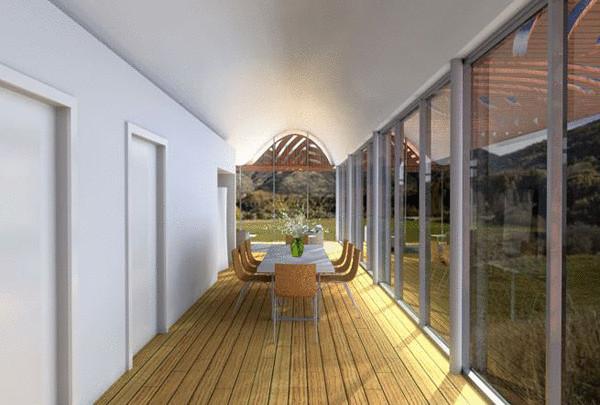624
House in Shadow – the innovative country house for one family

Experts from the American architectural Studio Blank Studio has designed the project House in Shadow ("House shade"), offering an innovative approach to family-run hotel located in the countryside.

This house is located amid pastoral scenes in the rocky mountains around Phoenix, is designed to optimize passive cooling and natural ventilation, through the use of advanced systems and innovative architectural solutions.

This house is located amid pastoral scenes in the rocky mountains around Phoenix, is designed to optimize passive cooling and natural ventilation, through the use of advanced systems and innovative architectural solutions. The house is divided into blocks, combines the wavy roof covering and also the main entrance. Wave roof diffuse and soften the bright sunlight, and provide shade.

Bright sunlight filters and a beautiful carved fence that separates the area near the house from the surrounding landscape and blends in with the facade of the building. Project House in Shadow uses simple geometry combined with creative architectural gestures, in order to quickly and effectively accommodate the programmatic elements of a modern house for comfortable living of a family.
Source: /users/78























