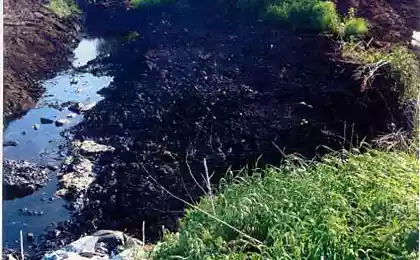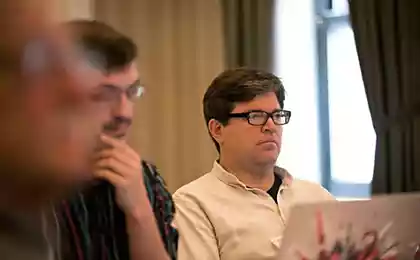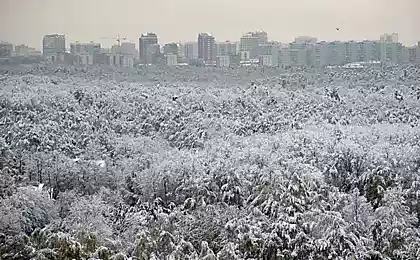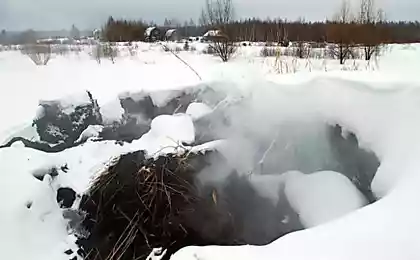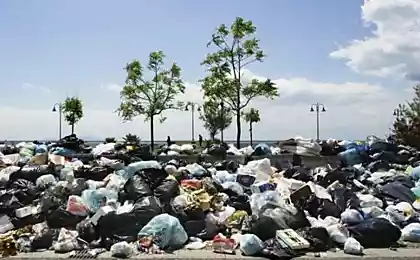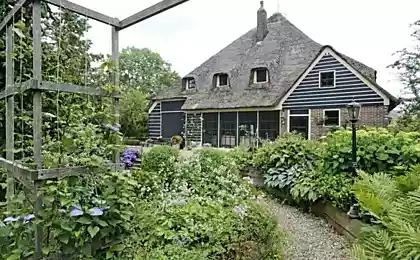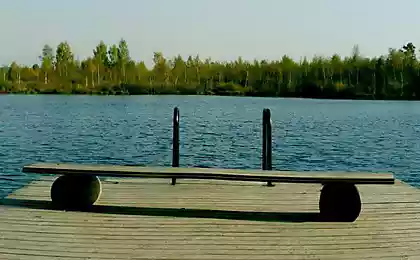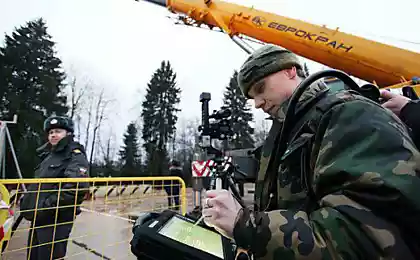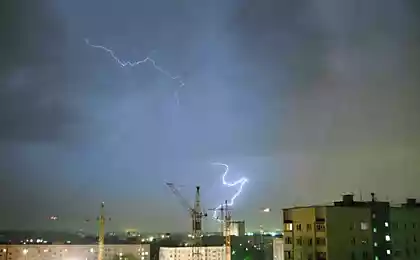1163
Deep Moscow
Nedra Moscow for nine centuries of its existence have been pitted many times at great depths. From the well-known Moscow underground, except for the semi-legendary Metro-2 and library of Ivan the Terrible, could be called clad in stone Neglinka River system and basements of apartment house on Solyanka. In the last inspection, and I invite my readers today. Start the story, of course, is a brief history.
45 photos under the cut via deletant
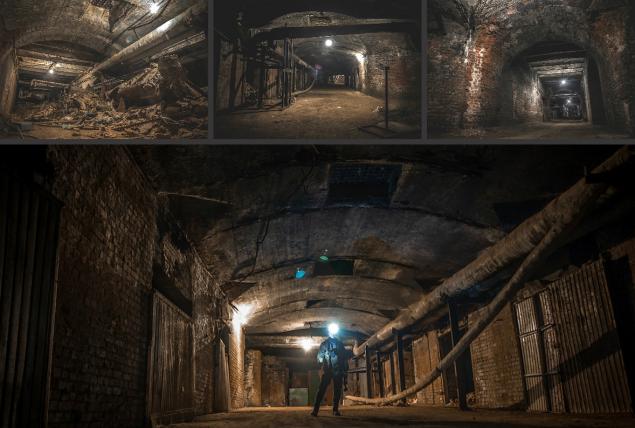
1. In the XVI century, at the corner of "street from the gate to the Barbarian Ivanovsky monastery" and "the great outdoors to Yauzskaya goal" rich merchant Nikitnikov was arranged Salt fish courtyard. There were stored and traded salt and particularly its variety - potash (potassium carbonate) and salt fish. The ensemble has a vast courtyard obstroenny warehouses (barns) and shops. The main gate there is a high tower with a guard, and a number were still alone, a small gate. Street windows on the first floor was not - to protect against thieves. Trade shops have separate entrances. Barns for storing salt were constructed with arches, supported by strong pillars. They probably had a basement, not inferior to the overground area.
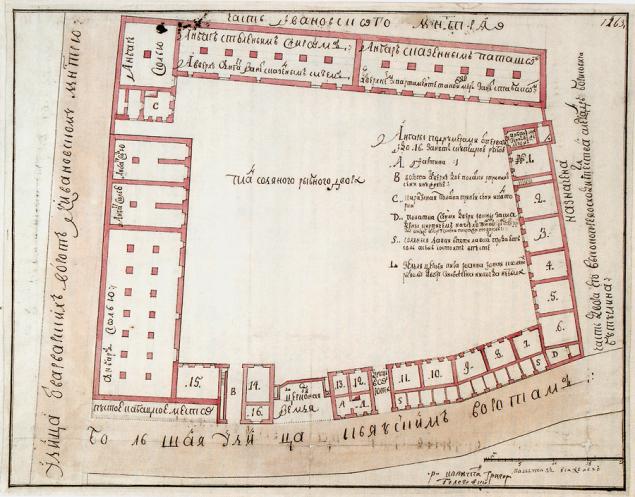
2. Over the years, the names of nearby streets found - Salt and Big Ivanovsky Lane (in 1961 renamed the street Zabelin). In 1912, badly dilapidated barns and stalls of the former Salt yard began to disassemble the construction of the apartment building. When they began to dig a pit, they found a treasure. The jugs were hidden 13 pounds (about 200 kg, almost half a million pieces) of coins since the reign of Ivan the Terrible, Fyodor Ivanovich and Boris Godunov. Coins, appear to be the proceeds of Salt court some time, hidden and forgotten in the Time of Troubles. During greedy sharing this wealth was injured construction contractor. He appeared at the noise policeman withdrew just 13 pounds (7 kg, 9000 coins), but also those subsequently returned nahodchikam, after examination of the Archaeological Commission.
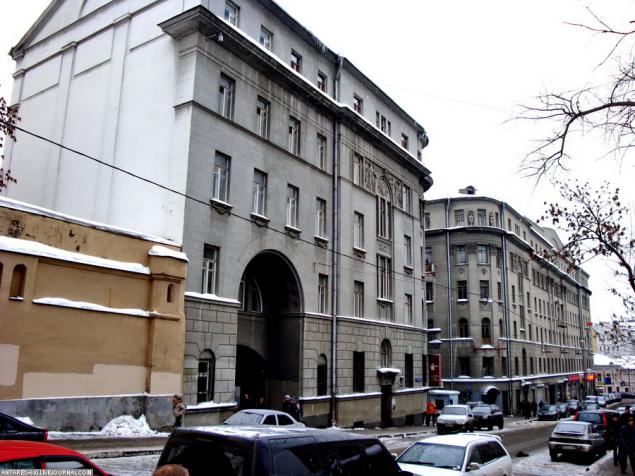
3. For the construction of houses Moscow merchant company purchased from different owners of land of irregular shape, and has announced a competition for the best project. The winning group of architects: VV Sherwood, IA Herman and AE Sergeyev. They did what was required developers: the most densely used the intricate shape of the plot, built up the building both up and depth. The house is decorated in neoclassical moldings, incongruous coming out in courtyards inside the luxurious apartment windows there too.
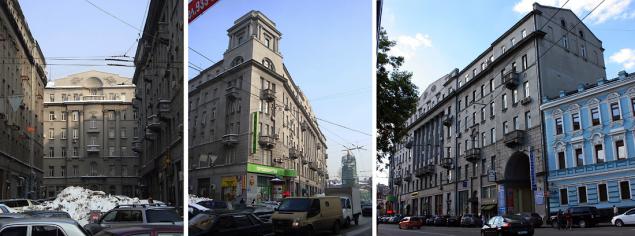
4. But the most interesting feature of the house is hidden from prying eyes. It's incredible size basement with high arches, wide corridors, which can easily disperse two cars, and a lot of the interior. Group "Modellmiks" was made a magnificent model of one of the buildings of the house with a basement all on a scale of 1: 100. For some, this layout was made and where it is now - is unknown, but the photos give an idea of the grandeur of the underground part of the house.
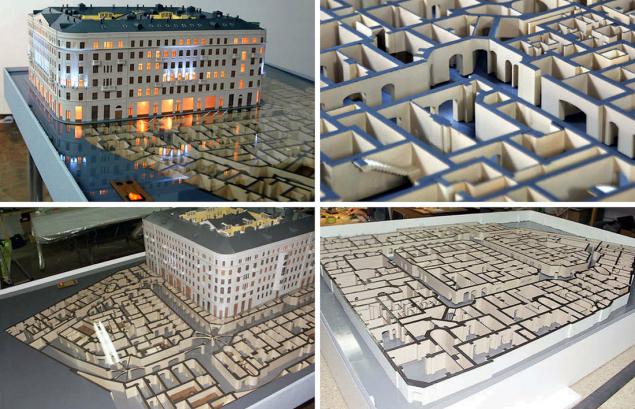
5. A cellar so looks as compared with the surrounding landscape. It occupies all the space under the body home, a courtyard and a broad domestic travel.
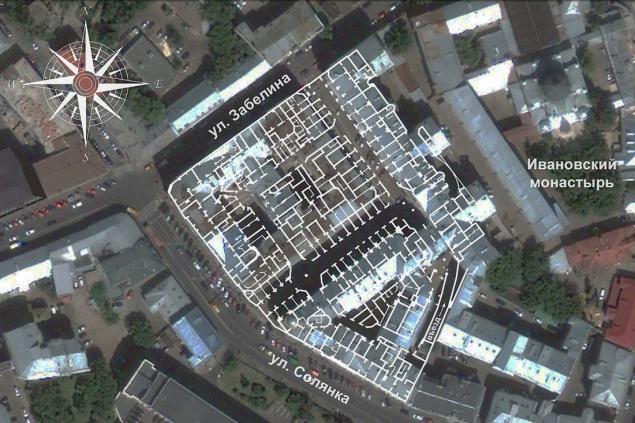
6. Road entrance is located in the eastern part of the basement. Inside are laid wide tunnels that go on doorways Uncounted halls, rooms and closet. In the depths of the basement labyrinths hide a variety of stairs to the top floor.
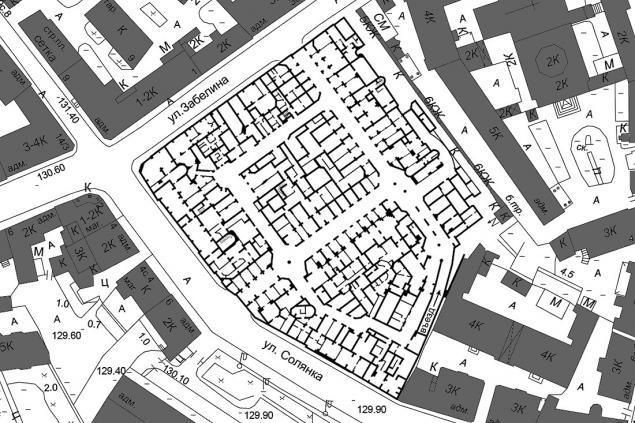
7. After the revolution, the house was transferred to the People's Commissariat of Railways. In 1970-1980 years of the basement of the house used as a garage for police cars, but because of the high humidity are deteriorating rapidly. In the restructuring garages gave inhabitants of the house, and in the 1990s there settled huckster, interrupt number and disassemble stolen cars. In 2002, two Digger made a rough plan of the basement. If you compare it with the above chart, we can see how little space they were able to describe, but the efforts of the guys certainly deserve praise.
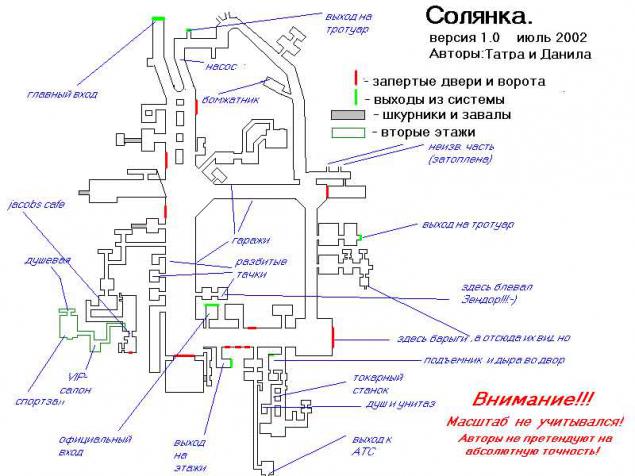
8. There are also photos Soljanki visit in 2002. Then the system was flooded with ankle-deep, and everywhere there were broken car and climb was carried out through a broken grating car entry. Inside you can get there without any problems, and enjoyed numerous than the diggers, Igrunov, bums and various alcoholics.
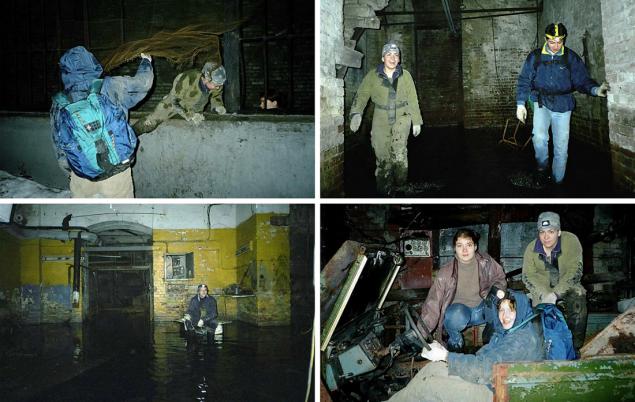
9. And the car looks to enter in 2014. After another arson attack in one of the squats patience was exhausted local public utilities and they stirred up the proverbial sheet metal bars. Since then log on much difficult.
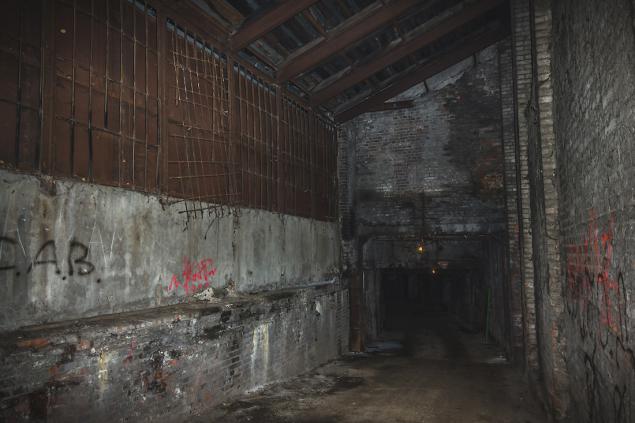
10. Inside probrosheno temporary lighting. A wide ramp gradually descends to the basement level.
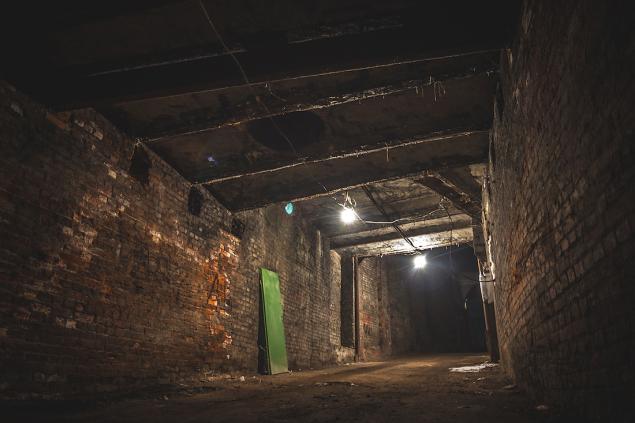
11. At the end of the ramp is the first fork in the road where several tunnels converge.
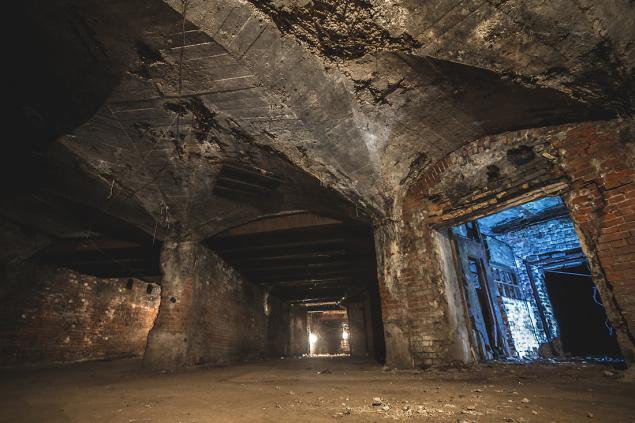
12. Summary of the vast hall supports massive columns. The walls are made of bricks, floors made of steel beams and reinforced concrete - the technology of building the beginning of XX century.
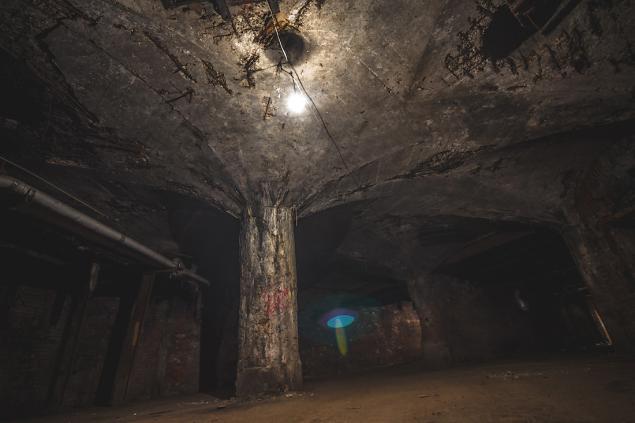
13. Walk along the wide corridors of the leave at the end of the story, and now delve into the maze of basements.
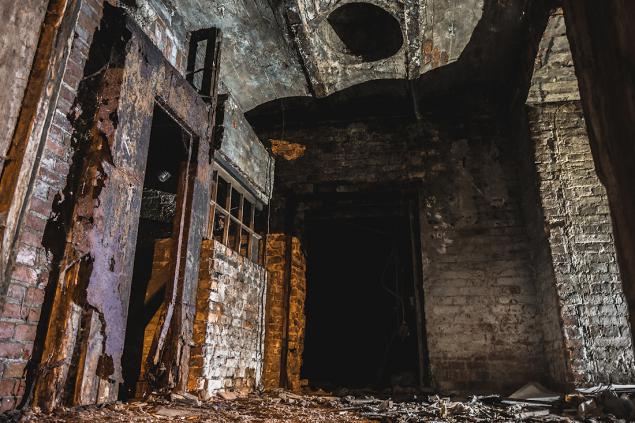
14. basement walls have a thickness of about one meter, but in many places erected thin brick walls, crushing into small rooms and closet cubbyhole piled high with long-term waste.
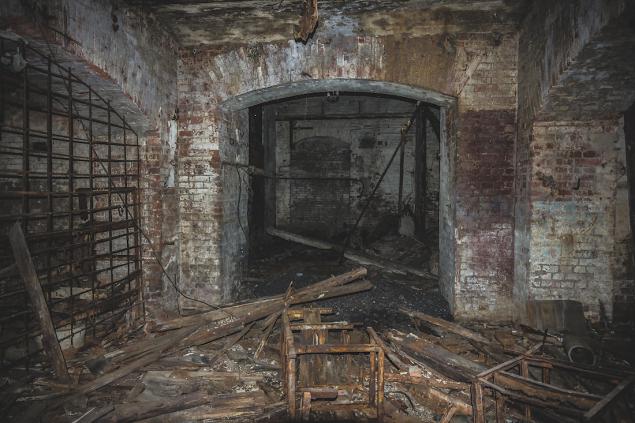
15. Often in the ceiling caught walled openings. Some of them are used for daylight basement, and some - for the delivery of goods.
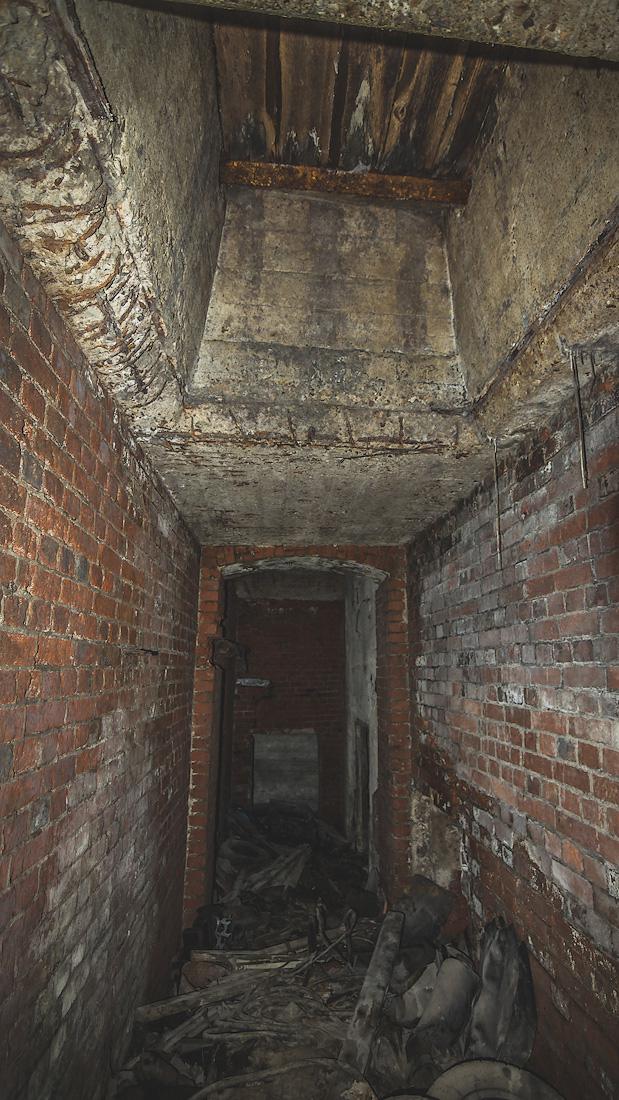
16. Although the long-Solianke not found huckster, here and there preserved skeletons of decaying crumpled cars.
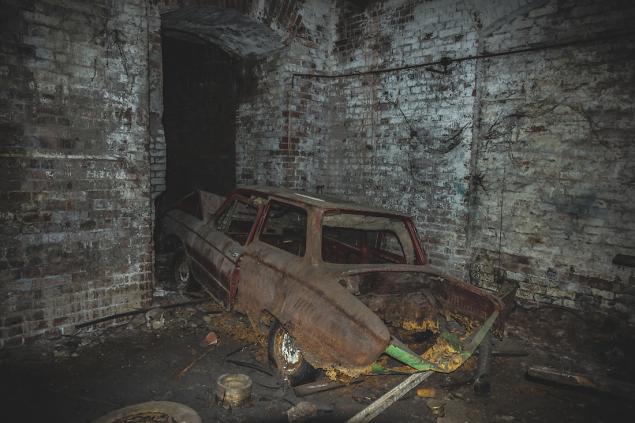
17. Most garages are thrown together to fill them with the property.
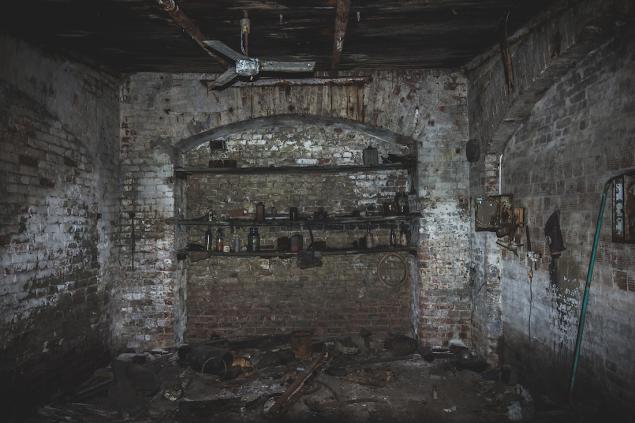
18. There was no light here, of course, did not survive.
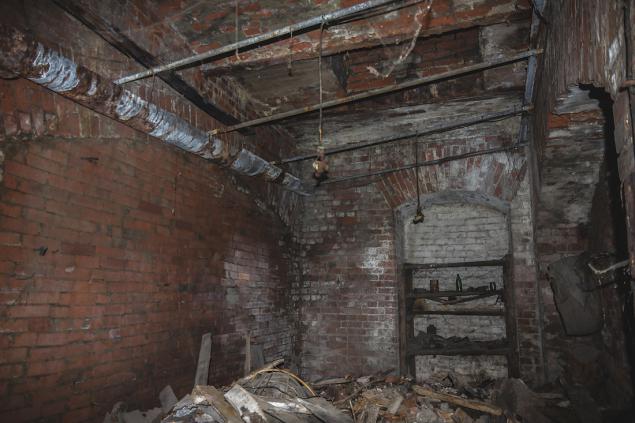
19. In some places the cellar was divided into two tiers of lower height that housed the warehouses and workshops.
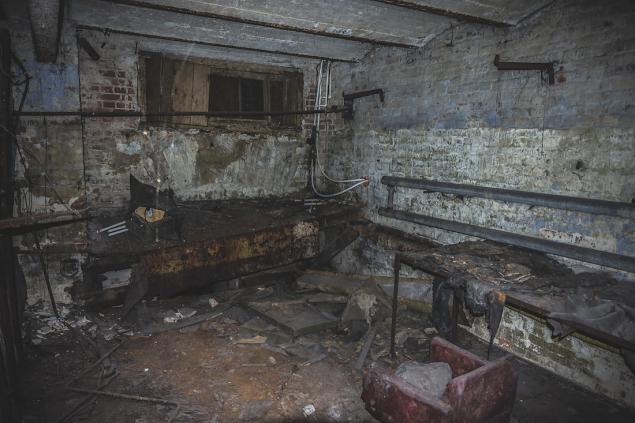
20. Often there are stairs to the upper floors, is now largely overlapping.
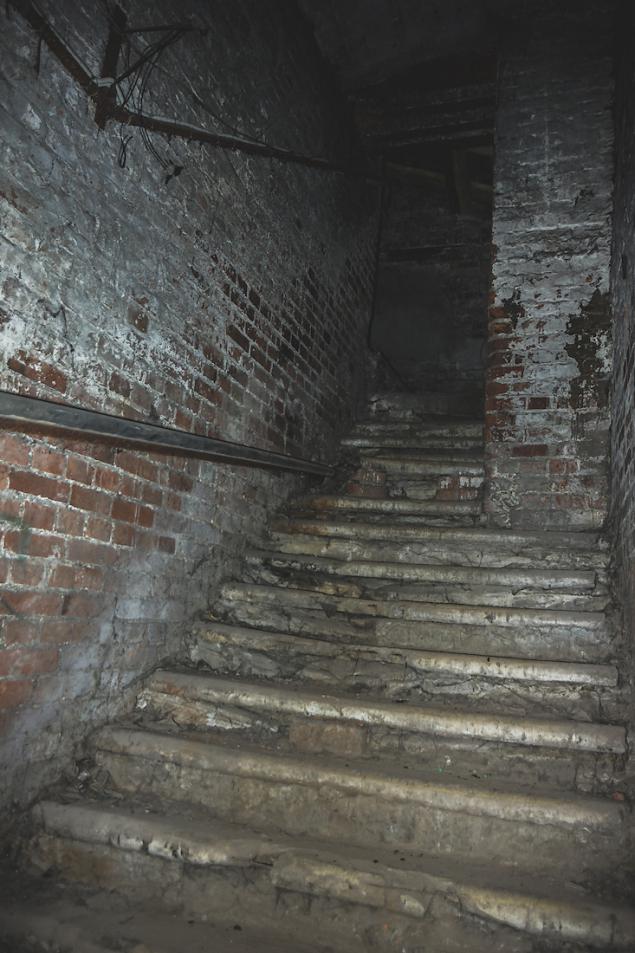
21.
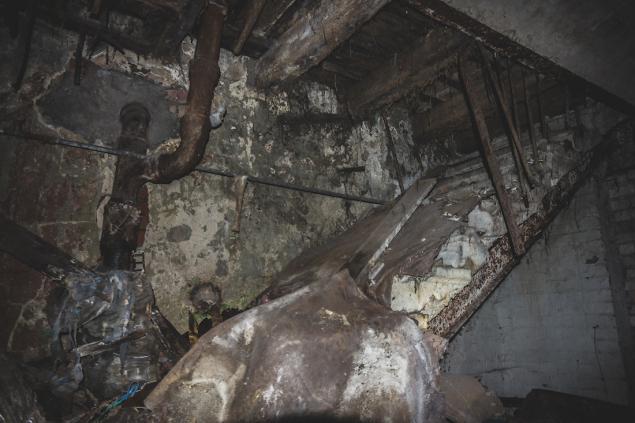
22. An interesting part of the system - a few rooms, recently renovated and rented a certain firm.
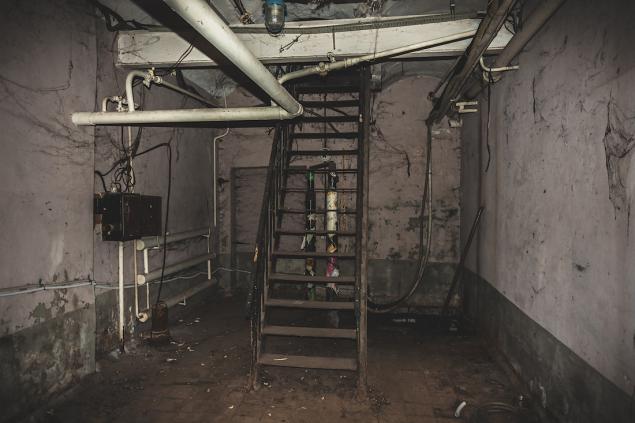
23. It brought all communications, office furniture set. Understandably, the work in this vault without sunlight was extremely uncomfortable, and soon the room emptied. Last time there were people here on New Year's night.
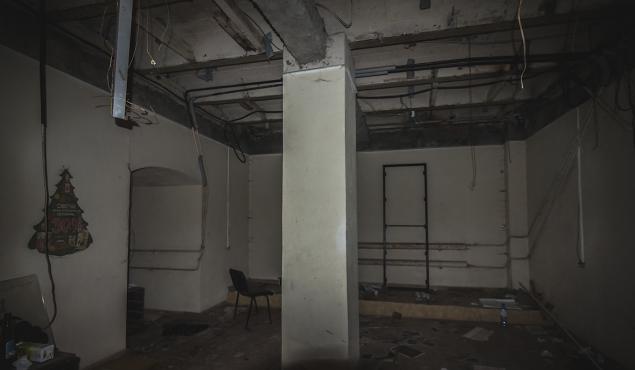
24. To the room is not disappearing, and to avoid coordination with the architectural firm established a committee here external power their air conditioners.
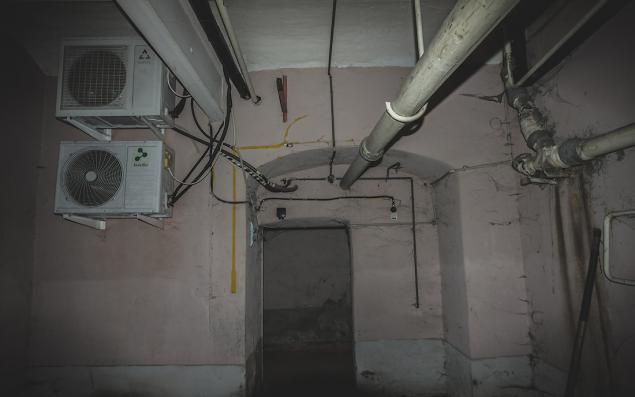
25. However, there is a "dark" side of Solyanka. Here, as in any other cellar converge multiple communications at home. The sewage system is in poor condition, so the system is flooded with wastewater. In one of the rooms it was discovered the following picture: the top of someone taking a shower and the water pours into the room fun out of socket rusty pipe. It smells like soap and shampoos, almost like in the bathroom, if you do not take into account the persistent "flavor" of feces, lowered to the cellar before.
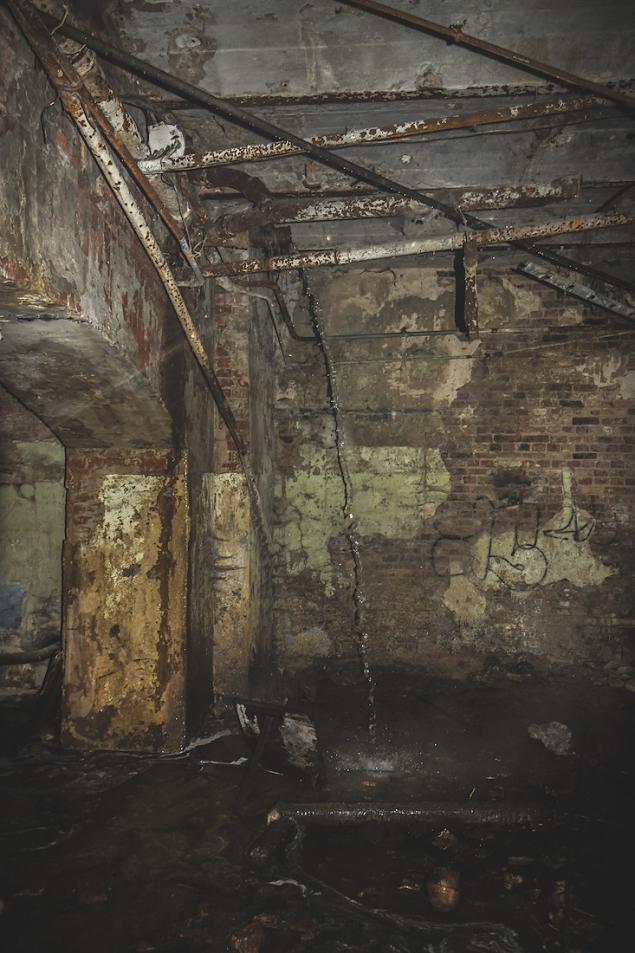
26. Here are numerous communication with hot and cold water. Because of the constant leakage of worn pipes places the floor is flooded ankle deep, you can move only in the mountains of garbage.
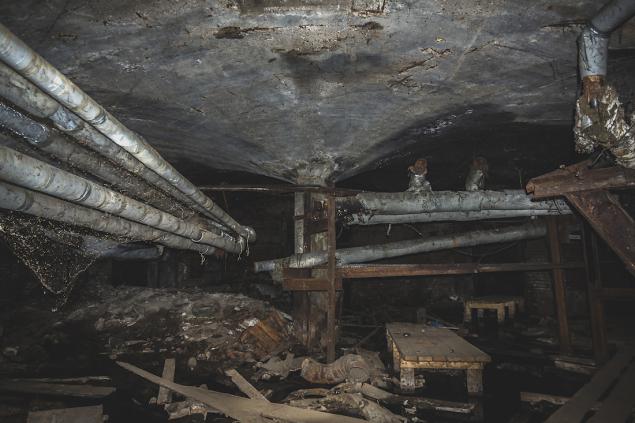
27. The pipes extend through the entire system.
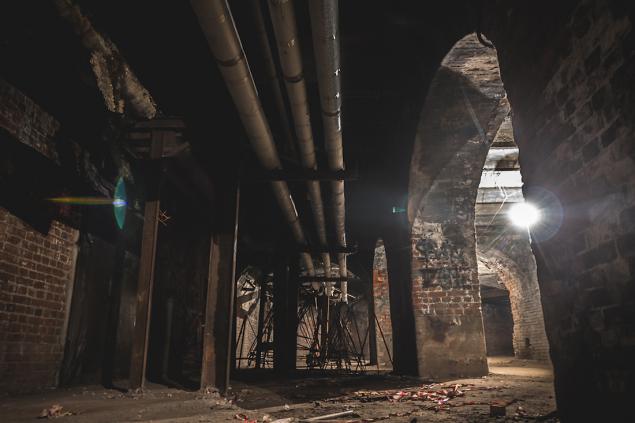
28.
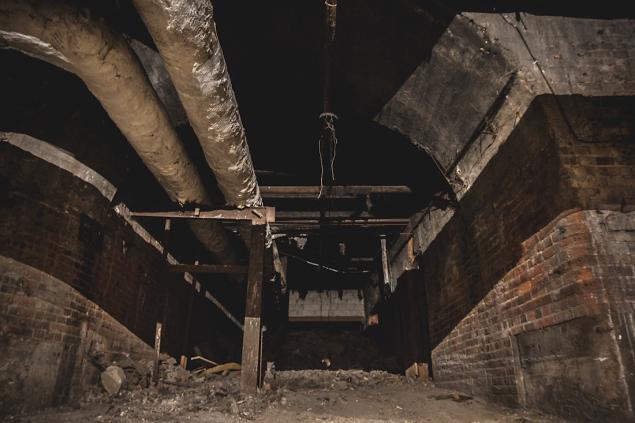
29. In the center of the communication system are connected to a huge thermal uzlel.
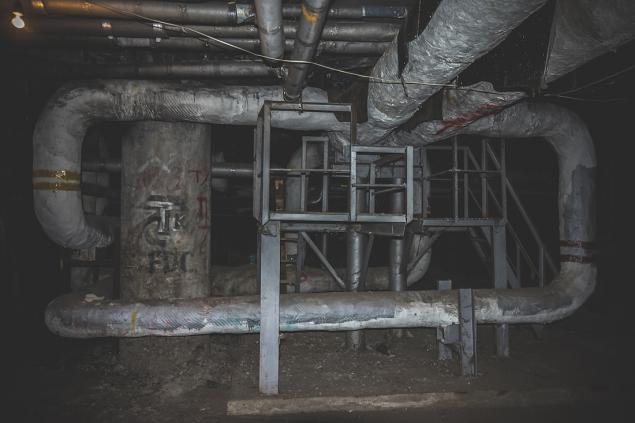
30.
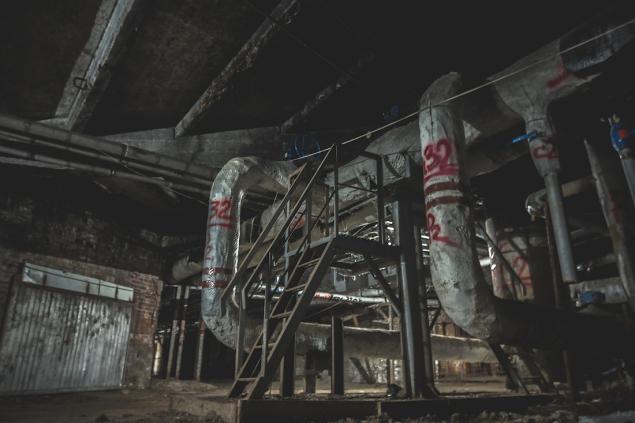
31. Hovering about the garbage out of the basement is almost exported, but only a bulldozer shoveled in distant areas.
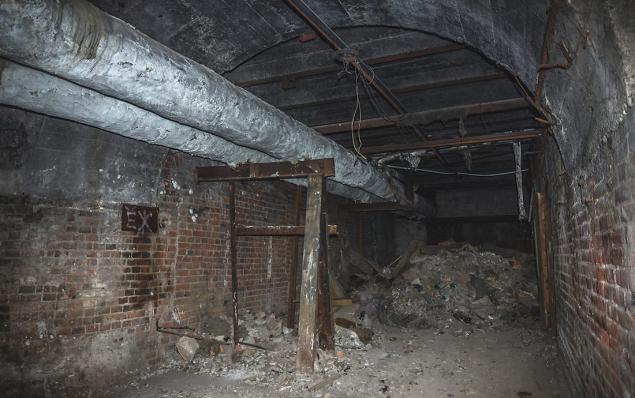
32. As a result, in the corridors of relatively clean, while a passage in the side room is covered by mountains of bricks mixed with bottles.
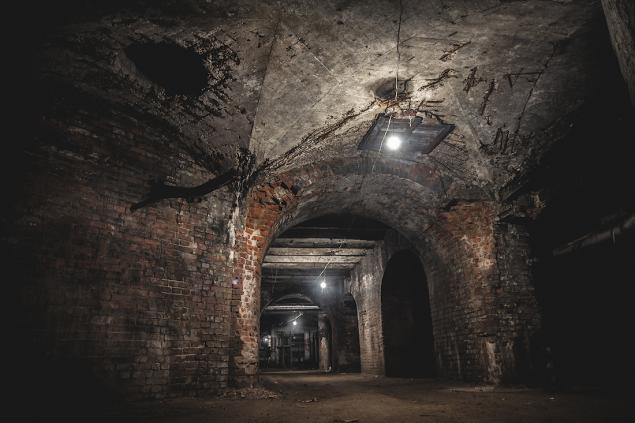
33. Type of long tunnels with arched openings is a majestic sight.
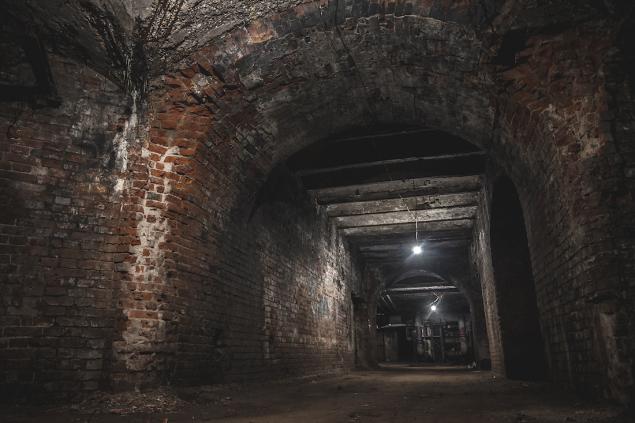
34. Hanging here and there light bulbs create an atmosphere of mystery.
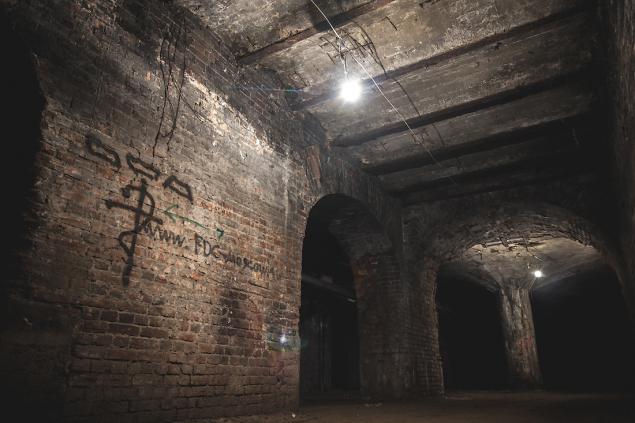
35.
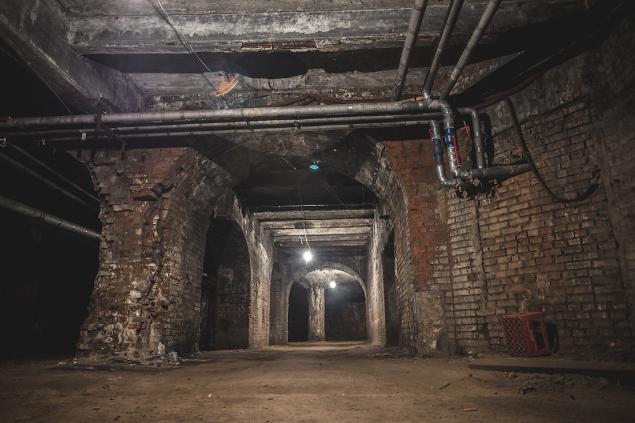
36.
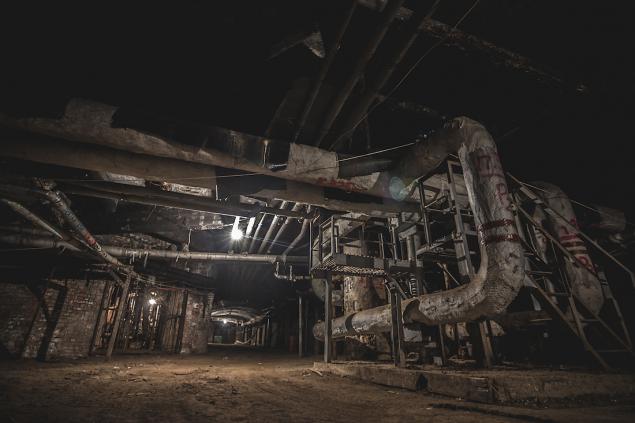
37. In concrete vault skylights were provided in cells which have been equipped with special prism disperses sunlight.
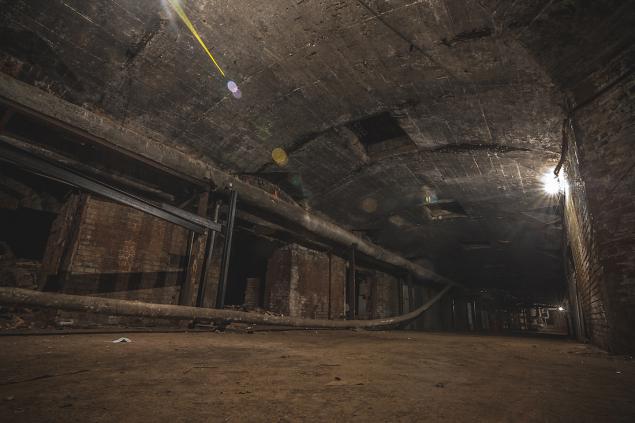
38. The windows looked out on the roadway, they are now paved, prisms broken and lost.
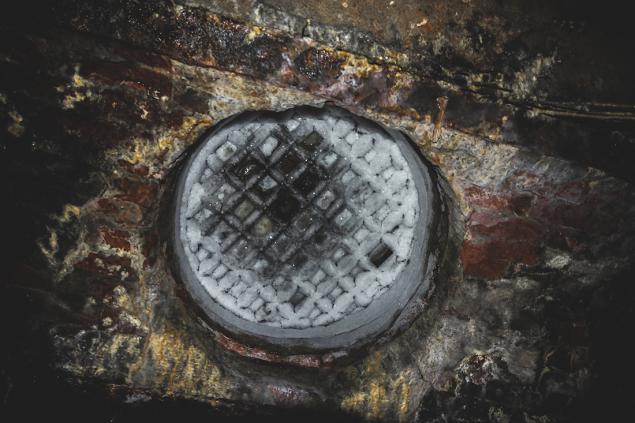
39. From the water dripping from the ceiling to the floor are formed ice stalagmite, "icicles vice versa."
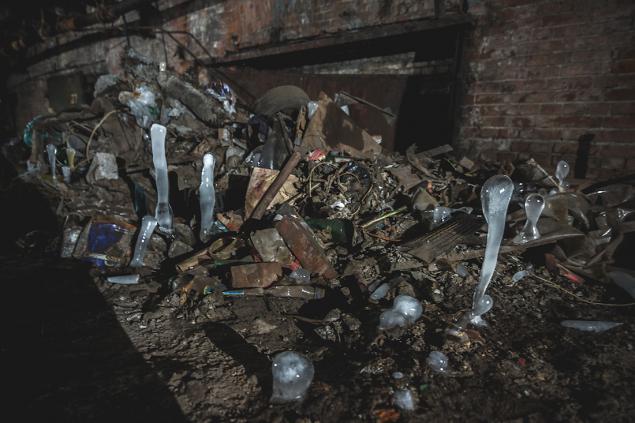
40. The main corridor ends in an aperture a huge cluttered steel cabinet.
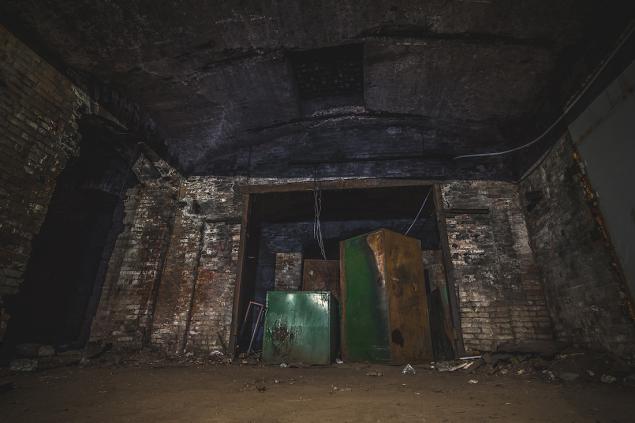
41. Behind them lies a vast hall with a viewing hole. According to Garland, once it was the perfect time to celebrate the New Year. Now the frame can get a well-known Petersburg researcher abandoned facilities.
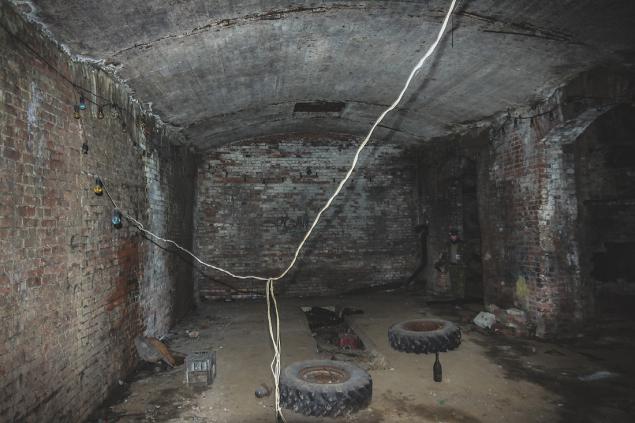
42. Not far from Zabelin Street corridor turns at a right angle toward Solyanka.
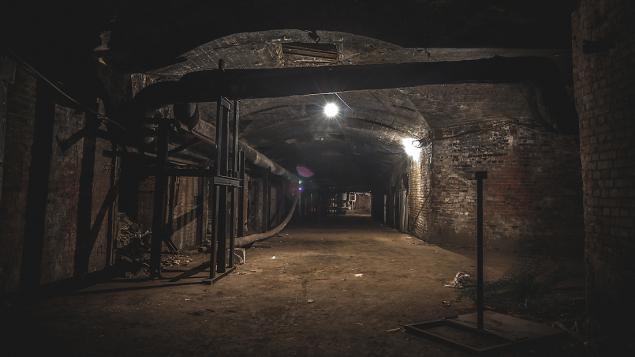
43. From this point viewed through almost half of the system.
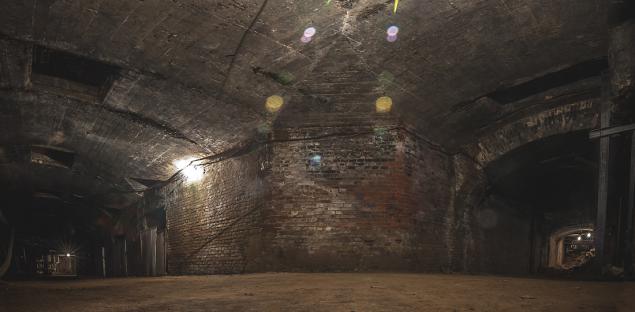
44. Soljanki Cellars - the unique engineering object of his time and historical monument. Because it could happen, for example, an excellent exhibition space: Gallery of Modern Art and Historical Museum. However, this will require huge investments: decades cellars were abandoned, most of the side rooms littered with debris and flooded with water. We need a major overhaul, but who will do, and at whose expense - is not clear.
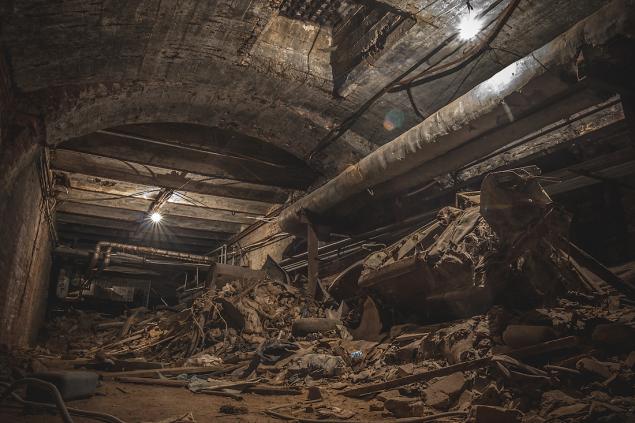
45. A time for us to stay in this wondrous place came to an end. Having made the last frame, we threw in the legal space, disappearing into the evening crowds weary citizens.
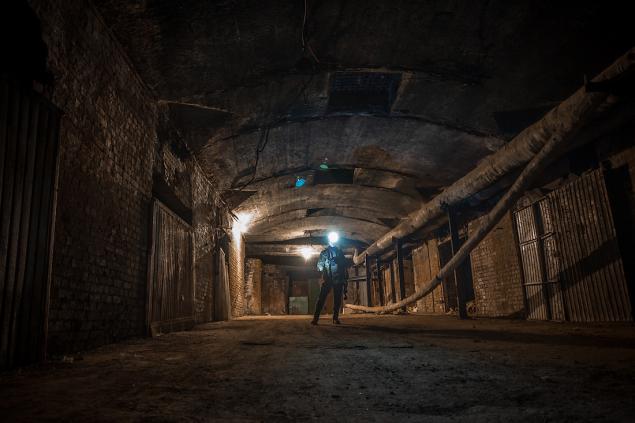
45 photos under the cut via deletant

1. In the XVI century, at the corner of "street from the gate to the Barbarian Ivanovsky monastery" and "the great outdoors to Yauzskaya goal" rich merchant Nikitnikov was arranged Salt fish courtyard. There were stored and traded salt and particularly its variety - potash (potassium carbonate) and salt fish. The ensemble has a vast courtyard obstroenny warehouses (barns) and shops. The main gate there is a high tower with a guard, and a number were still alone, a small gate. Street windows on the first floor was not - to protect against thieves. Trade shops have separate entrances. Barns for storing salt were constructed with arches, supported by strong pillars. They probably had a basement, not inferior to the overground area.

2. Over the years, the names of nearby streets found - Salt and Big Ivanovsky Lane (in 1961 renamed the street Zabelin). In 1912, badly dilapidated barns and stalls of the former Salt yard began to disassemble the construction of the apartment building. When they began to dig a pit, they found a treasure. The jugs were hidden 13 pounds (about 200 kg, almost half a million pieces) of coins since the reign of Ivan the Terrible, Fyodor Ivanovich and Boris Godunov. Coins, appear to be the proceeds of Salt court some time, hidden and forgotten in the Time of Troubles. During greedy sharing this wealth was injured construction contractor. He appeared at the noise policeman withdrew just 13 pounds (7 kg, 9000 coins), but also those subsequently returned nahodchikam, after examination of the Archaeological Commission.

3. For the construction of houses Moscow merchant company purchased from different owners of land of irregular shape, and has announced a competition for the best project. The winning group of architects: VV Sherwood, IA Herman and AE Sergeyev. They did what was required developers: the most densely used the intricate shape of the plot, built up the building both up and depth. The house is decorated in neoclassical moldings, incongruous coming out in courtyards inside the luxurious apartment windows there too.

4. But the most interesting feature of the house is hidden from prying eyes. It's incredible size basement with high arches, wide corridors, which can easily disperse two cars, and a lot of the interior. Group "Modellmiks" was made a magnificent model of one of the buildings of the house with a basement all on a scale of 1: 100. For some, this layout was made and where it is now - is unknown, but the photos give an idea of the grandeur of the underground part of the house.

5. A cellar so looks as compared with the surrounding landscape. It occupies all the space under the body home, a courtyard and a broad domestic travel.

6. Road entrance is located in the eastern part of the basement. Inside are laid wide tunnels that go on doorways Uncounted halls, rooms and closet. In the depths of the basement labyrinths hide a variety of stairs to the top floor.

7. After the revolution, the house was transferred to the People's Commissariat of Railways. In 1970-1980 years of the basement of the house used as a garage for police cars, but because of the high humidity are deteriorating rapidly. In the restructuring garages gave inhabitants of the house, and in the 1990s there settled huckster, interrupt number and disassemble stolen cars. In 2002, two Digger made a rough plan of the basement. If you compare it with the above chart, we can see how little space they were able to describe, but the efforts of the guys certainly deserve praise.

8. There are also photos Soljanki visit in 2002. Then the system was flooded with ankle-deep, and everywhere there were broken car and climb was carried out through a broken grating car entry. Inside you can get there without any problems, and enjoyed numerous than the diggers, Igrunov, bums and various alcoholics.

9. And the car looks to enter in 2014. After another arson attack in one of the squats patience was exhausted local public utilities and they stirred up the proverbial sheet metal bars. Since then log on much difficult.

10. Inside probrosheno temporary lighting. A wide ramp gradually descends to the basement level.

11. At the end of the ramp is the first fork in the road where several tunnels converge.

12. Summary of the vast hall supports massive columns. The walls are made of bricks, floors made of steel beams and reinforced concrete - the technology of building the beginning of XX century.

13. Walk along the wide corridors of the leave at the end of the story, and now delve into the maze of basements.

14. basement walls have a thickness of about one meter, but in many places erected thin brick walls, crushing into small rooms and closet cubbyhole piled high with long-term waste.

15. Often in the ceiling caught walled openings. Some of them are used for daylight basement, and some - for the delivery of goods.

16. Although the long-Solianke not found huckster, here and there preserved skeletons of decaying crumpled cars.

17. Most garages are thrown together to fill them with the property.

18. There was no light here, of course, did not survive.

19. In some places the cellar was divided into two tiers of lower height that housed the warehouses and workshops.

20. Often there are stairs to the upper floors, is now largely overlapping.

21.

22. An interesting part of the system - a few rooms, recently renovated and rented a certain firm.

23. It brought all communications, office furniture set. Understandably, the work in this vault without sunlight was extremely uncomfortable, and soon the room emptied. Last time there were people here on New Year's night.

24. To the room is not disappearing, and to avoid coordination with the architectural firm established a committee here external power their air conditioners.

25. However, there is a "dark" side of Solyanka. Here, as in any other cellar converge multiple communications at home. The sewage system is in poor condition, so the system is flooded with wastewater. In one of the rooms it was discovered the following picture: the top of someone taking a shower and the water pours into the room fun out of socket rusty pipe. It smells like soap and shampoos, almost like in the bathroom, if you do not take into account the persistent "flavor" of feces, lowered to the cellar before.

26. Here are numerous communication with hot and cold water. Because of the constant leakage of worn pipes places the floor is flooded ankle deep, you can move only in the mountains of garbage.

27. The pipes extend through the entire system.

28.

29. In the center of the communication system are connected to a huge thermal uzlel.

30.

31. Hovering about the garbage out of the basement is almost exported, but only a bulldozer shoveled in distant areas.

32. As a result, in the corridors of relatively clean, while a passage in the side room is covered by mountains of bricks mixed with bottles.

33. Type of long tunnels with arched openings is a majestic sight.

34. Hanging here and there light bulbs create an atmosphere of mystery.

35.

36.

37. In concrete vault skylights were provided in cells which have been equipped with special prism disperses sunlight.

38. The windows looked out on the roadway, they are now paved, prisms broken and lost.

39. From the water dripping from the ceiling to the floor are formed ice stalagmite, "icicles vice versa."

40. The main corridor ends in an aperture a huge cluttered steel cabinet.

41. Behind them lies a vast hall with a viewing hole. According to Garland, once it was the perfect time to celebrate the New Year. Now the frame can get a well-known Petersburg researcher abandoned facilities.

42. Not far from Zabelin Street corridor turns at a right angle toward Solyanka.

43. From this point viewed through almost half of the system.

44. Soljanki Cellars - the unique engineering object of his time and historical monument. Because it could happen, for example, an excellent exhibition space: Gallery of Modern Art and Historical Museum. However, this will require huge investments: decades cellars were abandoned, most of the side rooms littered with debris and flooded with water. We need a major overhaul, but who will do, and at whose expense - is not clear.

45. A time for us to stay in this wondrous place came to an end. Having made the last frame, we threw in the legal space, disappearing into the evening crowds weary citizens.






