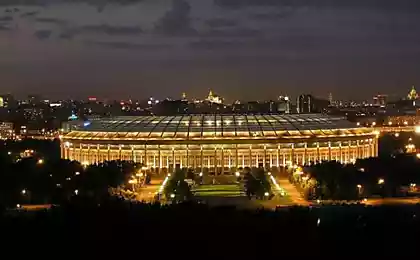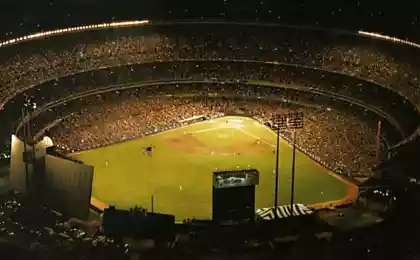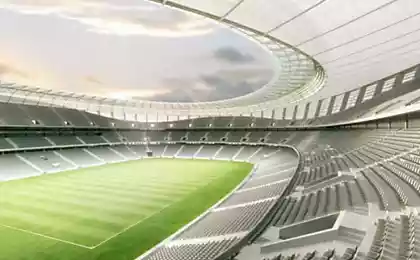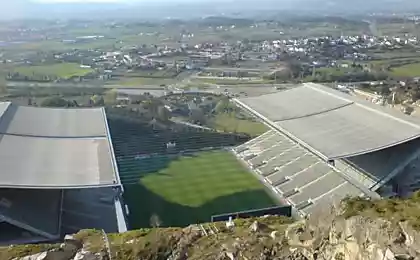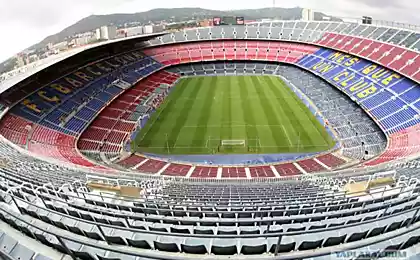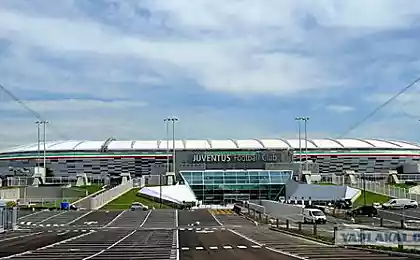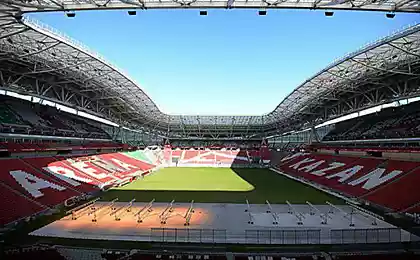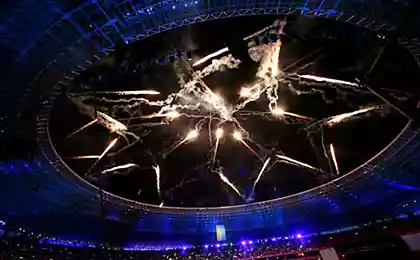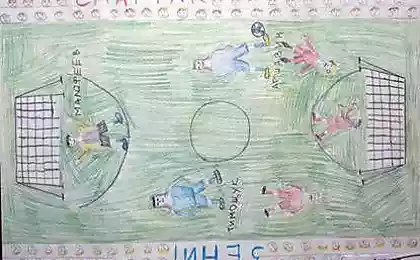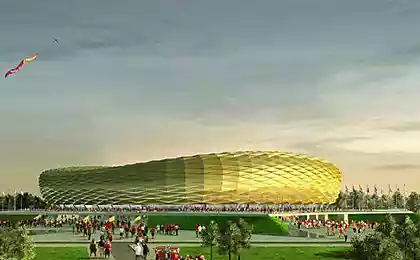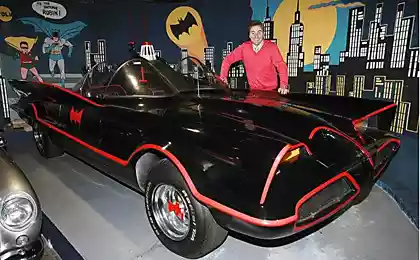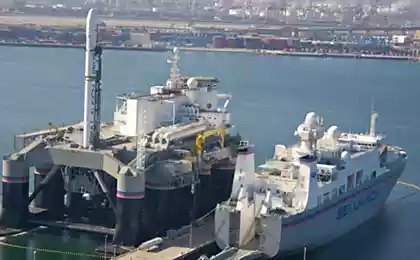1812
Epic "Zenith Arena"
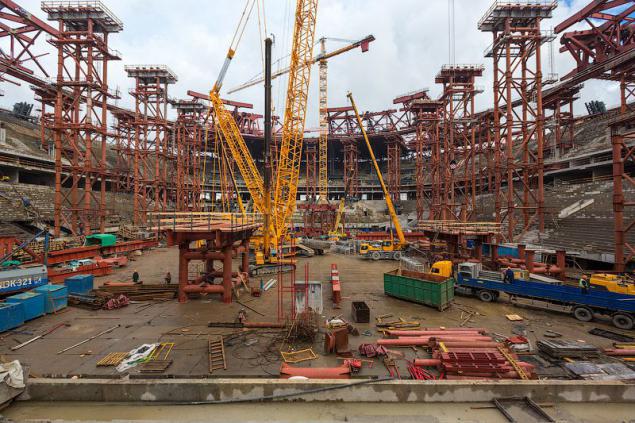
From 1950 to 2006, in St. Petersburg on Krestovsky to Nehru Stadium. Kirov. He was one of the largest stadiums in the world - was the largest in the entire Soviet Union, Russia and Europe.
The last official match on the field was played on July 6, 2006, and by the end of 2006, the stadium was dismantled to this place to begin construction of a new and almost the most expensive stadium in the world. The project budget is approximately 35 billion rubles.
And started building ...
During 2007 was performed pile field and earthworks have been completed. In 2008, the project was ready, he passed the state examination, but due to various conflicts, construction was halted.
In December 2008, the construction was resumed. But in December 2009, after checking the stadium project for compliance with the FIFA revealed that a number of criteria already being built stadium does not meet these standards. The main claims are made to the configuration of the stands (providing comfortable visibility, location of hatches) and layout podtribunnyh premises which were divided by strong walls on the small compartments. Lounges and open spaces inside virtually absent. To remedy the identified deficiencies in April 2010, was attracted new general designer - "Mosproekt 4", has extensive experience in the design of sports facilities (for example, "Locomotive" stadium in Moscow).
Disposition podtribunnyh premises configuration stands were set in accordance with the requirements of FIFA, imposed on the stadium at this level. There are large halls and open spaces were found space to accommodate additional cafes and bars at all levels of the stadium. In connection with the construction as amended was again a halted in December 2009 and resumed in full in August 2010
Since 2008, the building is "ETS", included in the structure of "Transstroi».
The new stadium in 2018 to take the World Cup matches. Including semi-finals. The final match will be held at the same Luzhniki. It is planned that by the end of the stadium construction work will be one of the most technologically advanced and sophisticated sports facilities in Europe. On it there will be no athletics track and it will be used only for football matches.
Let's look at this engineering marvel. Reveal several technical solutions, which stands focus:
- Withdrawable football field;
- A huge concrete bridge span of 100 meters on which the tribune;
- Sliding roof.
A stop construction went only benefit. During this time the pile field zastabilizirovalos and now it no longer gives a precipitate. With him still tied one story. The fact that the first general contractor ("Avanti") is a bit overdone with piles, and got more than I had to. As a result, the bearing capacity of the field was more than twice what was planned for the project. There is generally a dark story happened to them ... But then when you change the project it played into the hands - the new stadium project and all changes perfectly fit into the limits of weights and loads. Just had to make a gain grillages bowl of the stadium.
Enough introductions, it's time to look!
Lovely view from the Primorsky region. The stadium itself resembles a flying saucer. By the way, it has a special aerodynamic shape, especially since there had to consider wind loads.
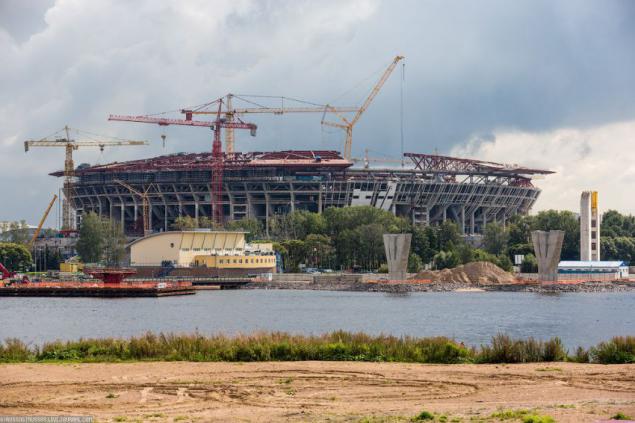
The stadium will be held all the major cultural events and concerts of Peter. And imagine any rock concert at the stadium ...
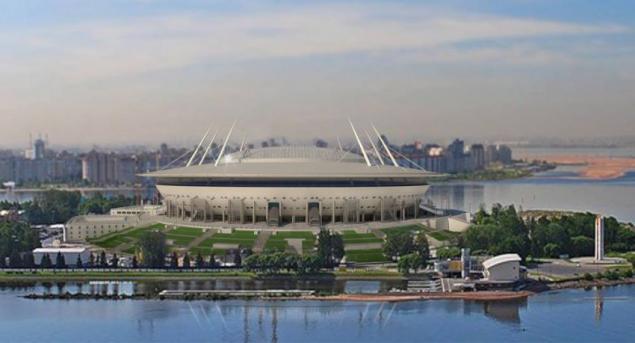
Negative angle facade, though beautiful, but imposes specific rules for the design and calculation. Just from this facade nothing should fall off in case of fire for the evacuation of spectators. Generally, fire regulations and safety at the stadium given the highest priority.
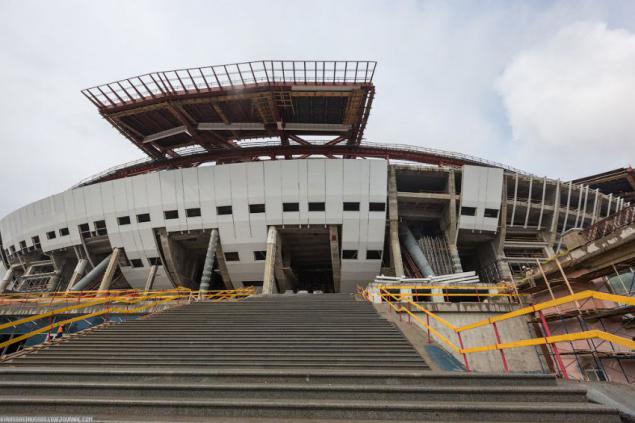
By area, it is the largest stadium in Eastern Europe.
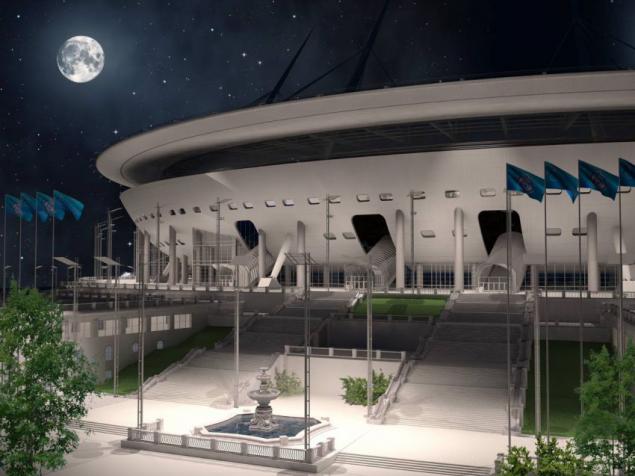
Due to the fact that weather conditions in St. Petersburg are unfavorable for the growth of grass in the winter, and the city is the northernmost of representing the Premier League, the authors of the project was accepted architectural solution, in which the field of the stadium will be nominated for its limits, and the roof be extensible to cover the field during inclement weather and cold season. The field will be living on the street, for the sea wind. In cold weather it will be in the greenhouse. But most importantly, natural lawn will receive the necessary sunlight for their growth. And inside the stadium without the football field, you can hold concerts, exhibitions and other events, without fear of damaging the lawn.
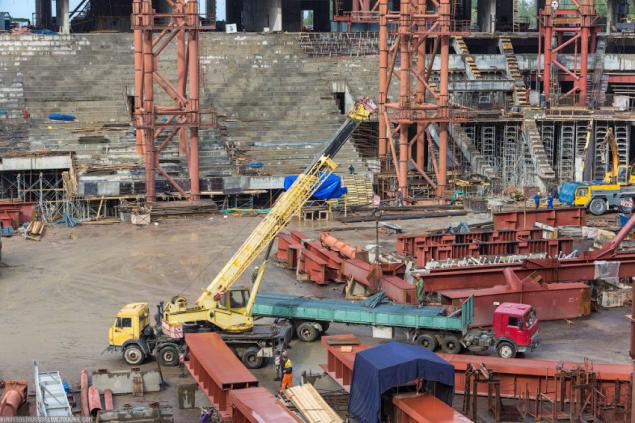
The initial draft of the stadium was of German steel. But then we decided to save money and make all of the concrete. But faced with the fact that the construction of the stadium using concrete steel and much thicker architectural project does not fit into the existing constructive. Had to do the beyond reinforcement of structures, but it still came out cheaper than using imported steel. Now the bowl of the stadium is completely ready, and metal roofs are made by a third.
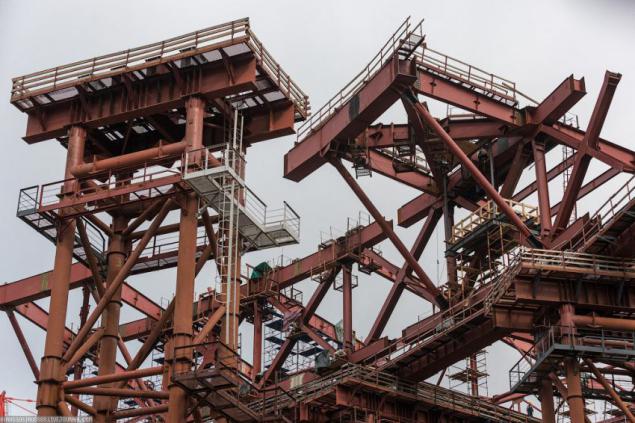
For mounting 22 000 tons of steel roof used an unusual method. Usually creates temporary support structures, and are being installed. But this method does not provide the necessary accuracy and, most importantly, it requires two 700-ton crane. And at the stadium, they did not want to fit.
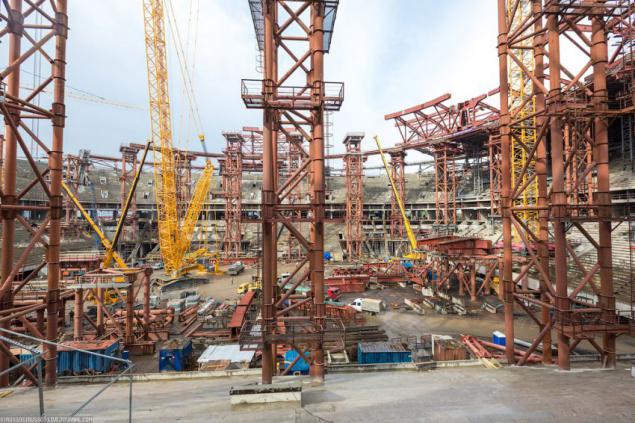
So we decided to all segments of the roof mount on the stocks of tower cranes in one place and then move along the guide rails in the design position. This method is more complicated and requires more temporary structures, but in the end gives the highest precision assembly and gain time.
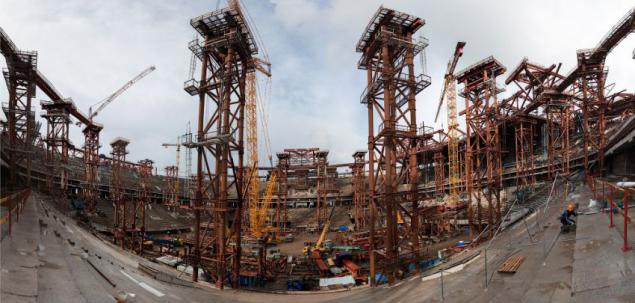
While in the piling up of structures that would be difficult to see, but it renders allow.
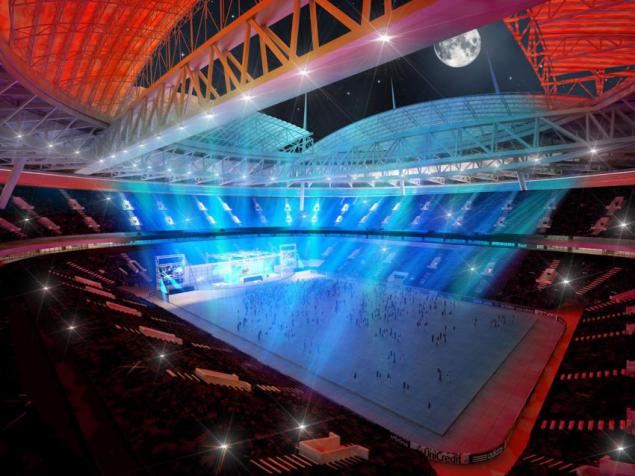
Stadium for football configuration.
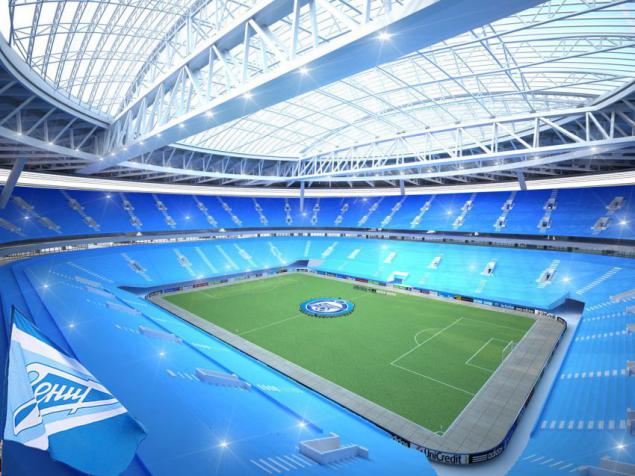
The decision was not very straightforward and it met a lot of enemies. But the beginning of the installation of the roof showed that this is the right way.
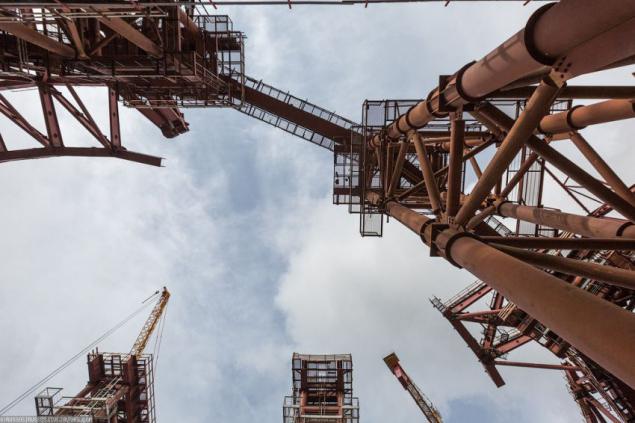
Each column has a unique temporary construction project and mount in a bowl. Some columns are put straight into the stands, but most pierce them to the required mark.
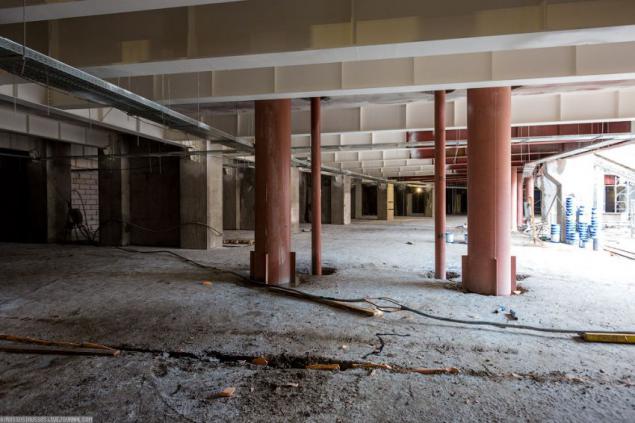
The most highlight of the stadium - a bridge that allows the rollout of the field to the street. The span of a flat slab of more than 100 meters! This unique design of prestressed concrete. The maximum deflection of the regulatory bottom plate of the bridge on its central axis (the middle-of-flight) - 210 mm, and the settlement - 87 mm. On this bridge is a tribune with fan sector (this mean jumping and other football joy) and part of the roof. In essence, it's like a piece of cake, which is cut off from the rest of the design and live their lives.
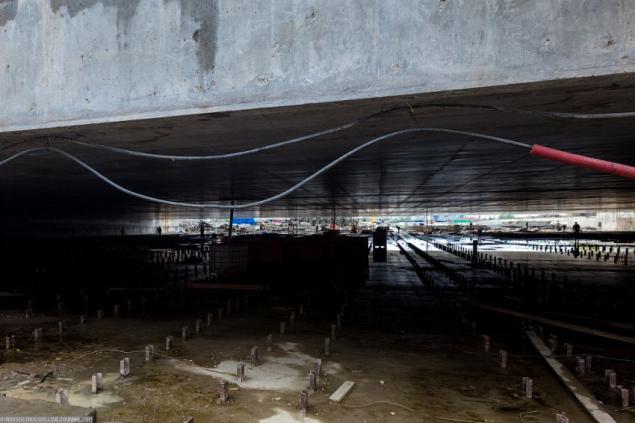
Inside stands the sector will not be bars, restaurants and other facilities. Only the diaphragm stiffness and small room.
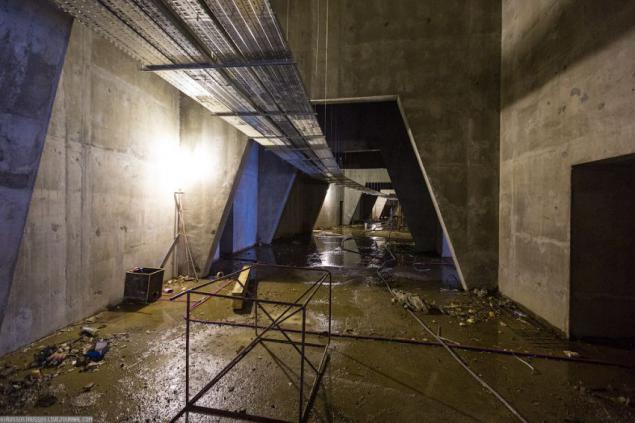
Now the bridge is ready. No, actually amazing. Well if it was a set, I can understand. But the flat ceiling with such tolerances ... Fantastic.
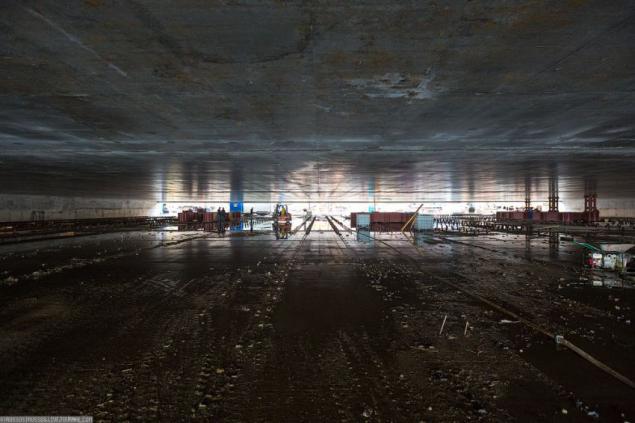
This design of a football field. Its weight is about 7, 8 thousand tons. Initially it was assumed that construction will push for the stadium hydraulics, but it is slow, difficult and not reliable. As a result, this part has been redesigned too - all the football field will be slightly lifted hovercraft, taking some of the load on the rollers. A further electric motors for a few hours move the box. In contrast to twelve hours in the case of hydraulic tappets.
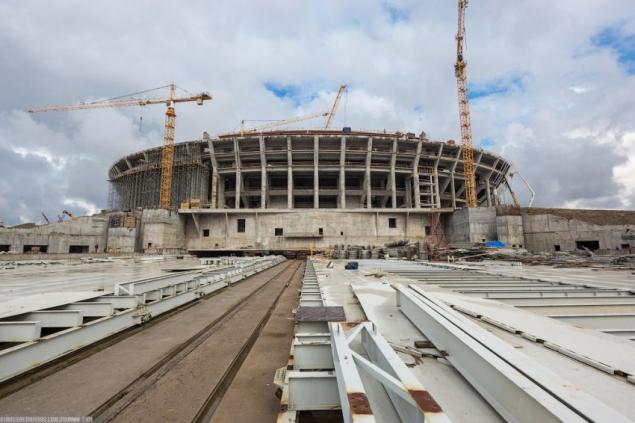
Located in the north stand slipway where the roof is collected segments.
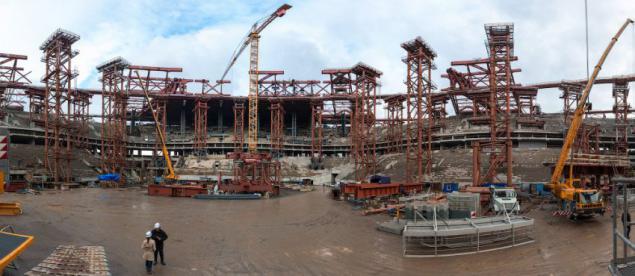
Another feature of the stadium will be a single control center. Will flock here all information about the stadium, on the movement of people on the highways of loading etc.
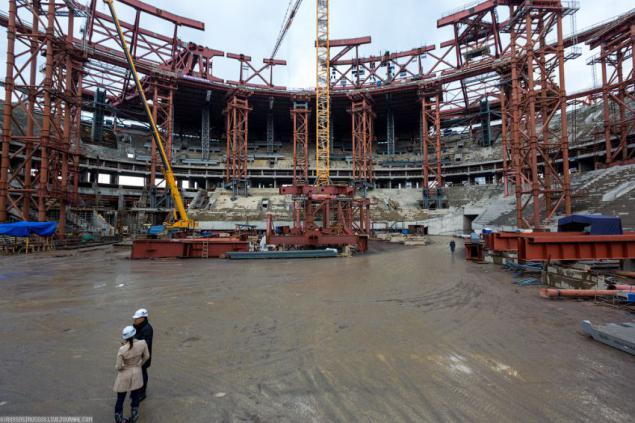
The stadium will be installed video surveillance system, which in real time allows you to monitor any input from the viewer security cordon to his place on the podium. The system immediately identifies his ticket, and a portrait of his track record fan.
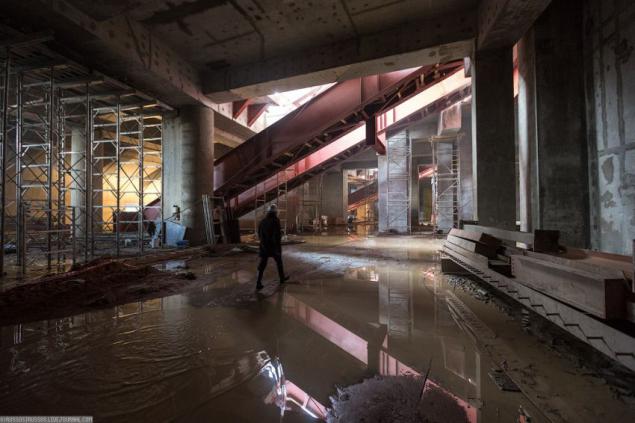
Under the roof will stand the system smoke and fire. All this is also naturally unique. In case of fire suppression systems, it can act very locally. If someone carried Fayer (suddenly) and lit it, then the system will recognize the place (who appropriately calculate it) around the site creates a cloud of water spray, and on top of the water hydrants served precisely at this person. Full space, shorter.
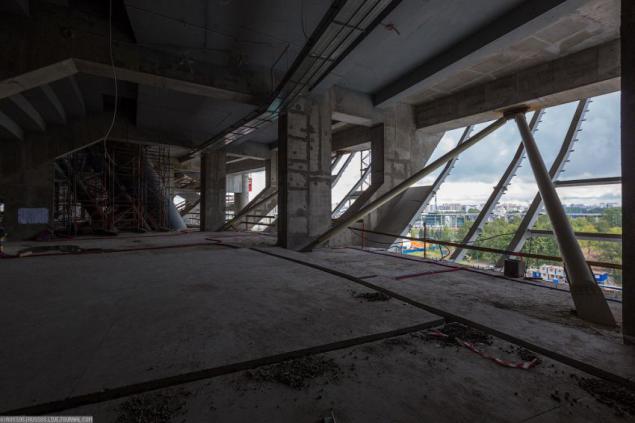
The reconstructed fountain that was near Kirov Stadium.
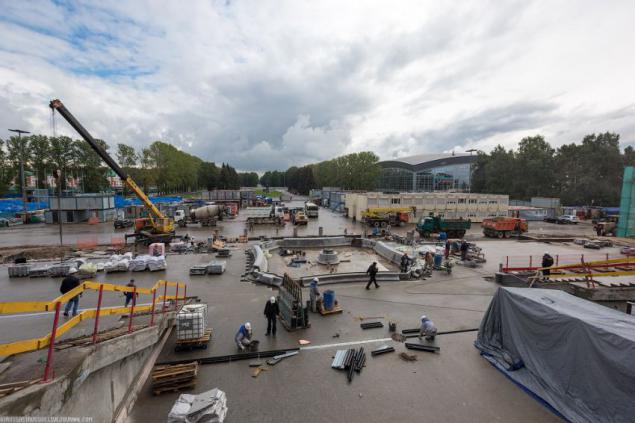
But it's time to go upstairs to the slipway. See slanted gray thing? This pylon, which will build a roof, in addition walls. Farm under the pylon - a temporary structure on the roof during installation.
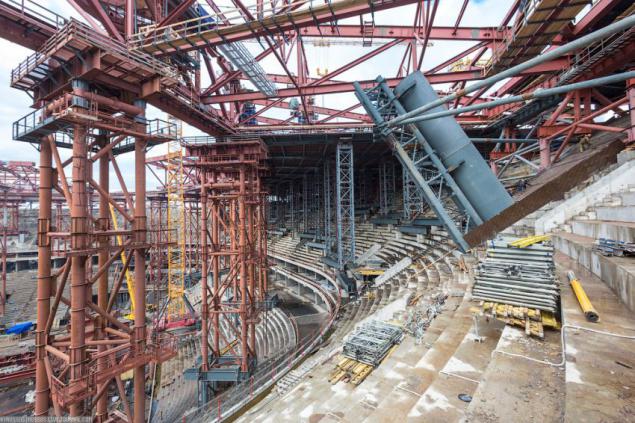
Primorsky region.
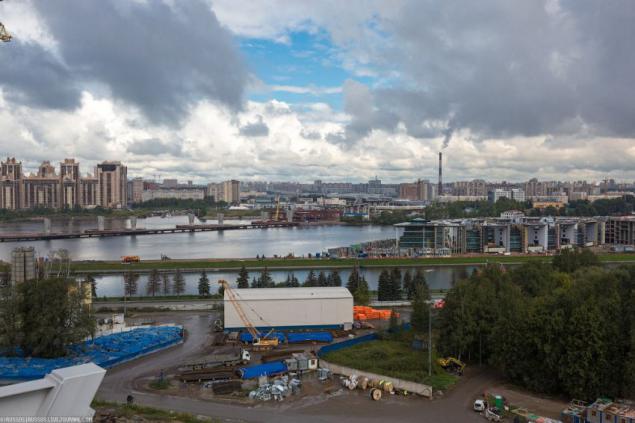
. Entrance lobby restored, not all, but in part: restored pavilions themselves, and the fountain and the stairs were reconstructed.
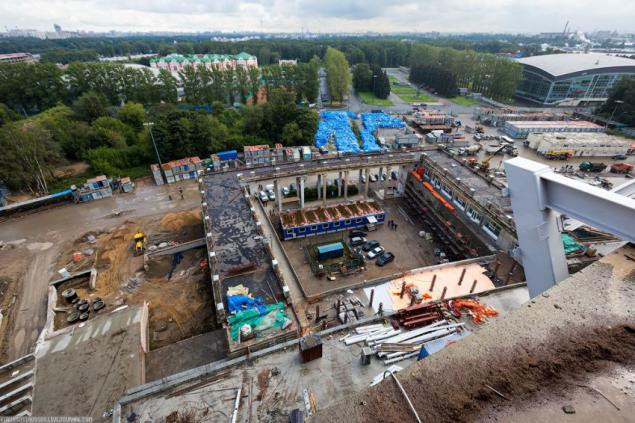
Now the first two segments are collected and slowly move into place on the southern platform. But due to the fact that the bridge there recently completed, it is now necessary to wait until mount the guide rails on which the segments and move.
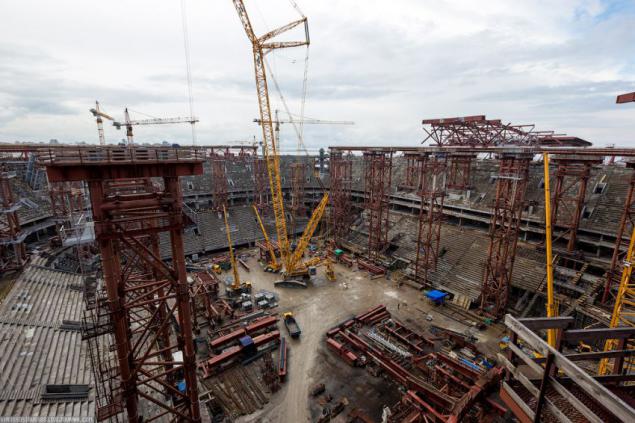
For a grand kingdom fermchatyh structures and metal.
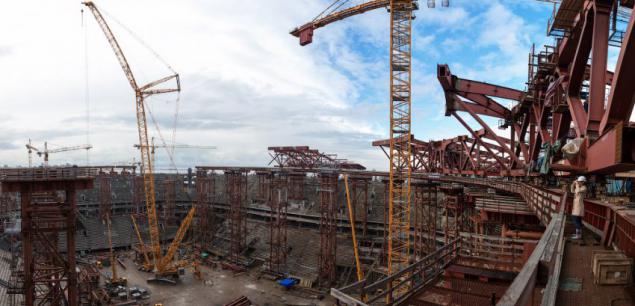
Segments on the stocks are going with the highest accuracy. Next, they prepare to transport, where joined with ready and established segments of the roof. In fact, it would be a bagel. And in the middle segment of the sliding roof.
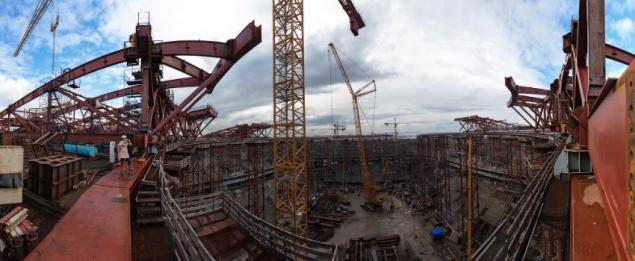
Without reading below try to guess how the segments slide on rails?
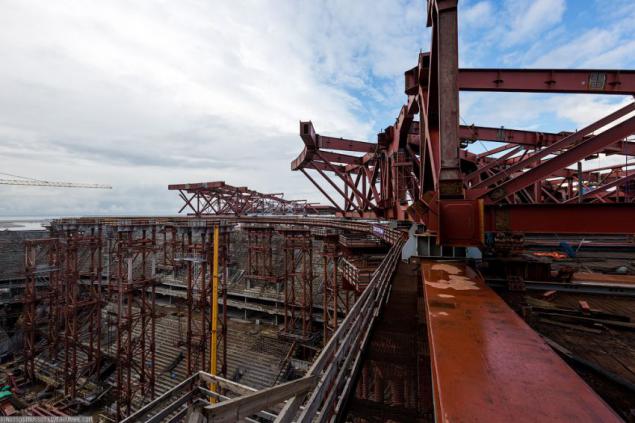
Pillar close-up. A lot of questions called his work a negative angle. It would be logical to make it a positive, that is, he would look out then. But modern methods of calculation and simulation can implement very ambitious projects.
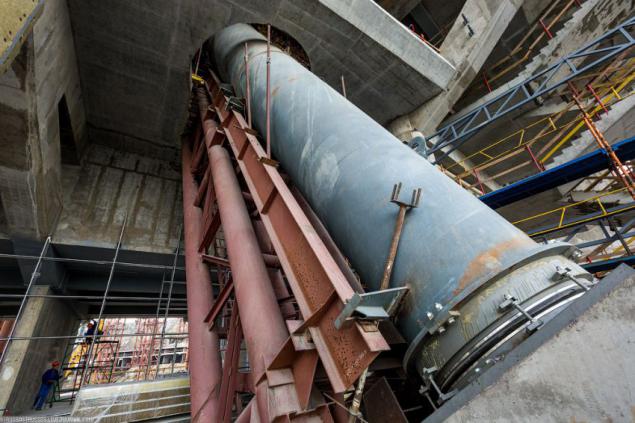
Originally the roof was based only on these pylons, but eventually came to the conclusion that it is too risky and decided to transfer some of the load bowl of the stadium.
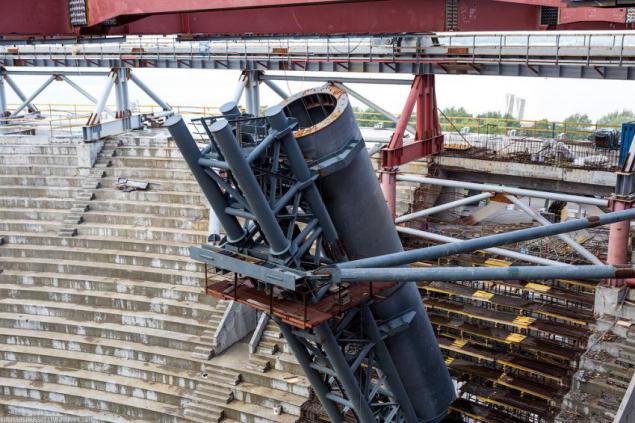
Cardan, which transmits force from the cables to the segment. The fact that the segment is moved along a curve, as the force of the ram applied only directly.
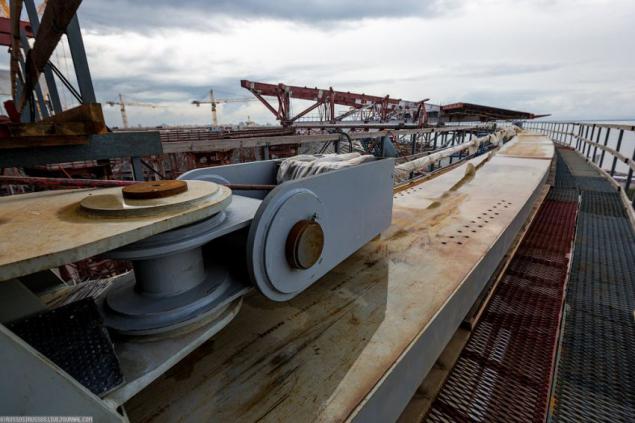
For the installation of the roof were built two "rails" way.
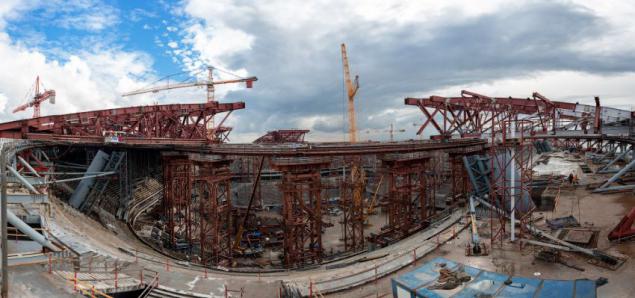
Jack. Surprisingly modest.
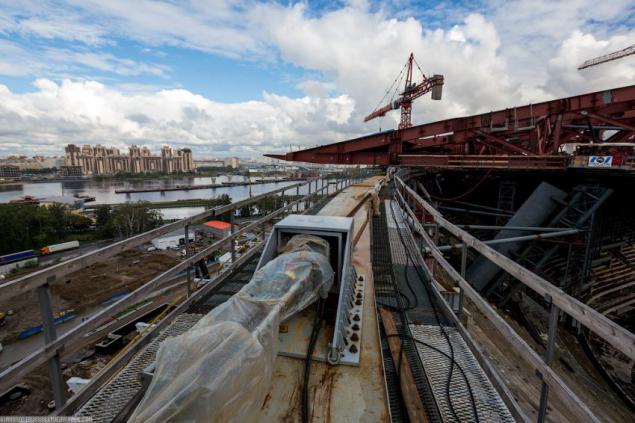
Decided to build the metro station "Novokrestovskaya" on the Neva-Vasileostrovsky line, which for years 2017-2018 will be the intermediate station between stations "Maritime" and "Street Savushkina." They say that even as early as this year to begin work.
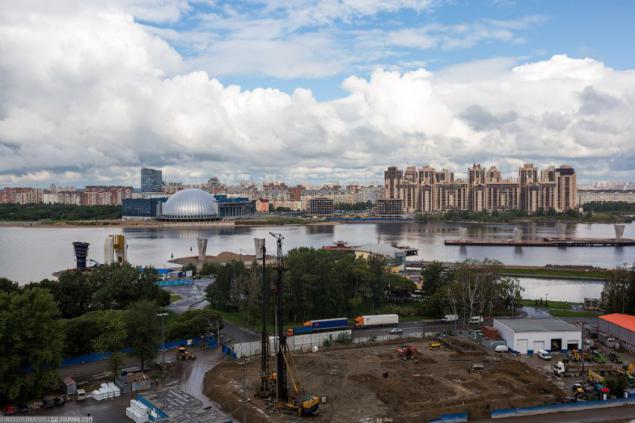
And here otgadka about friction. Slip sheets provide fluoroplastic.
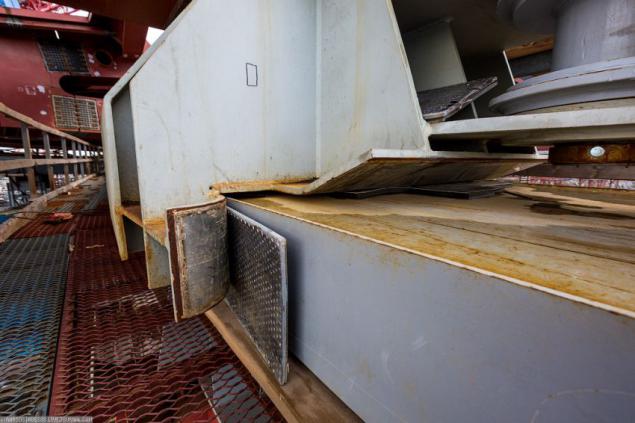
Only puts a new design and a weight of 621 to 1113 tons glides on smoothly.
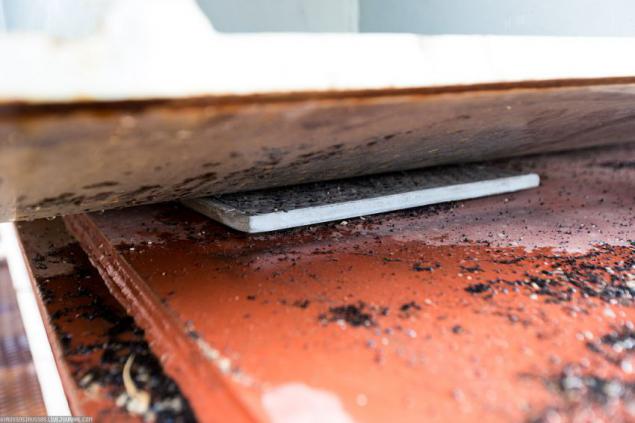
Beauty joints and bolts.
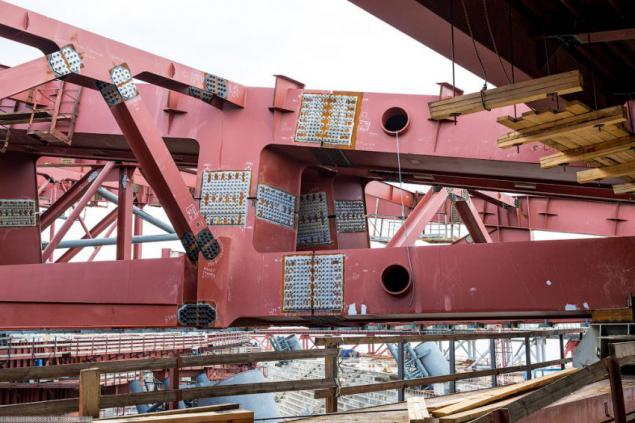
Western High Speed Diameter. By the way, parking around the stadium will be a mere 4,000 seats. When the capacity of the stadium to 68,000 seats, which means that everyone will have to reach by public transport.
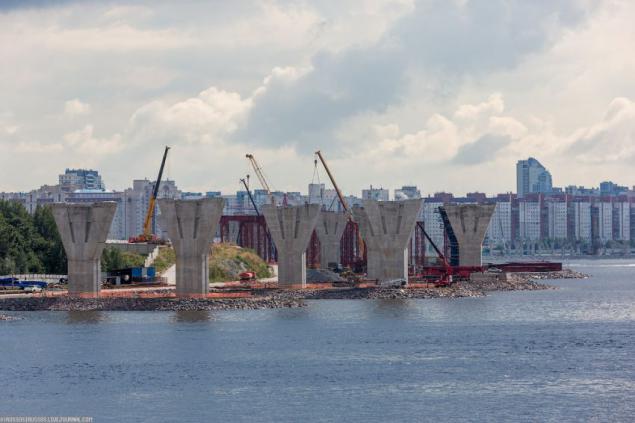
And a few renderings of the stadium. See what beauty is.
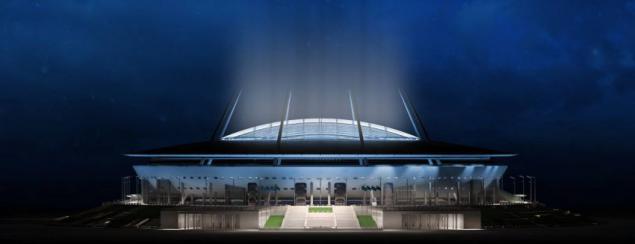
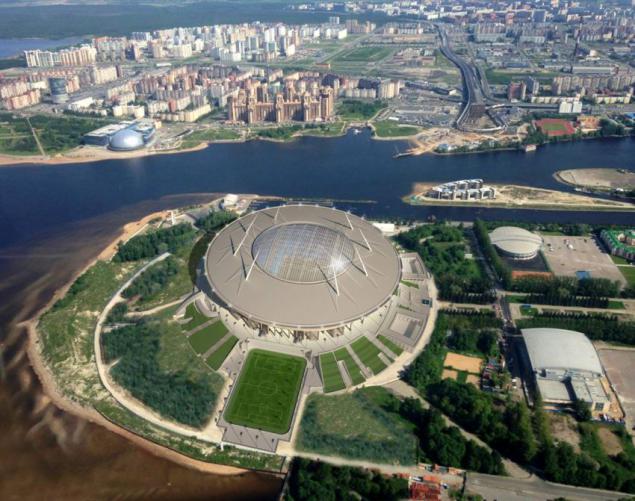
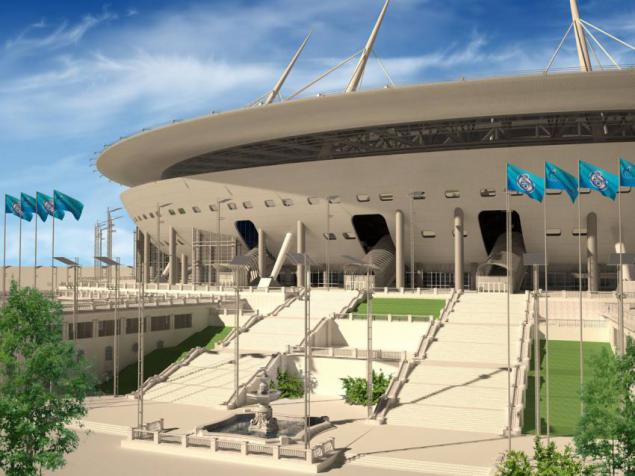
Finally a little story with the title. The fact that the official name of the stadium have not. It has yet to approve the Toponymy Commission. And the name "Zenith Arena" stuck with a light hand builders.
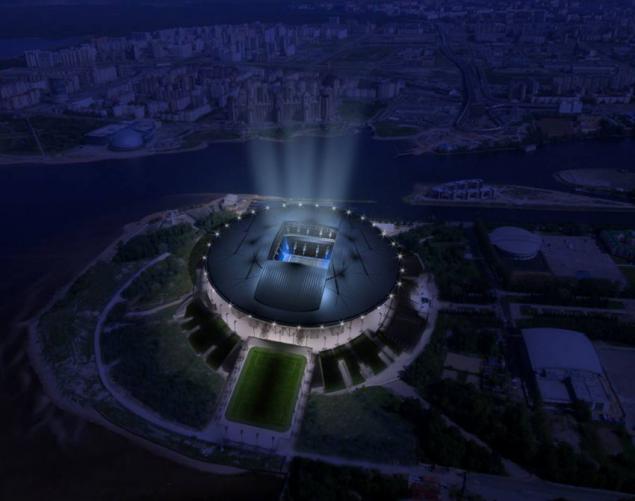
Source: russos.livejournal.com
