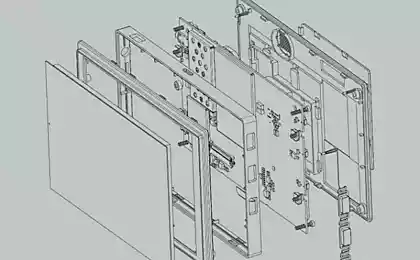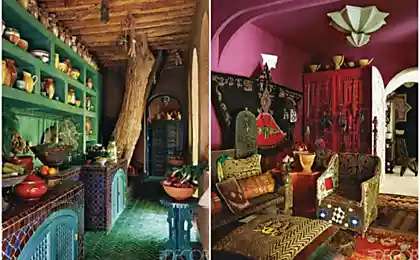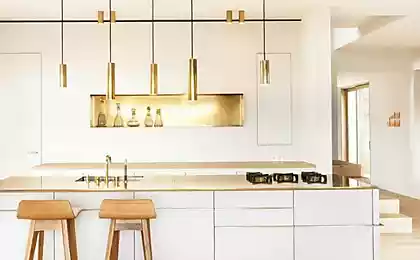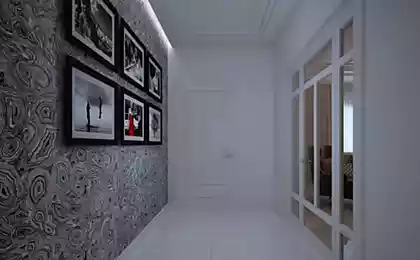468
Top programs for interior design - tips from the school of design
If you are a professional designer, to create the perfect project, your space will not be easy. Question: "which program make the interior?", is very relevant today. Drawings, freehand drawings can't convey the whole picture – come to the aid of modern software for designing. Modern programs are able to clearly visualize the entire interior, down to the finishing materials.
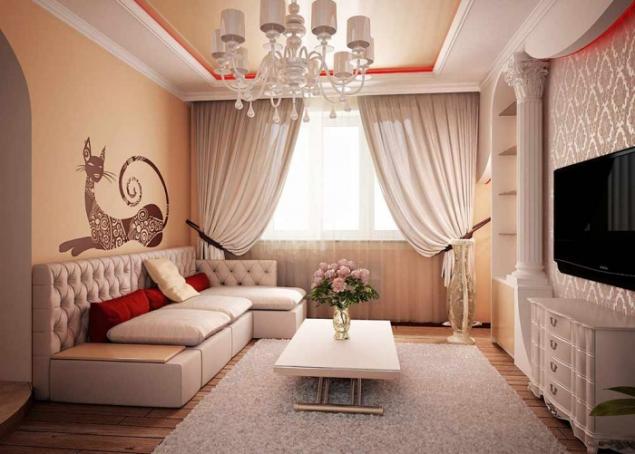
What offer development
If you have not decided what software do interior design, please check characteristics. This utility is an innovative tool which is able to recreate the plans and dreams into reality. Development equipped with such tools:
Options design programs
To date, there is no problem with the choice of which program you can do interior design. There are many resources online, you can give preference to applications that need to be installed on the device. There are solutions with visualization of 2D, 3D, free and paid resources. If you are new to this kind of work, pick up service installed on your PC: an easy control and a good review.
If it is an online service to download no need – open and create. Functionality is often a bit limited, but to learn the skills it's possible. When you have a little experience, you can try a free utility that can be downloaded with no charge. To learn the basics of modeling, it is better to start with simple software.
Four commercial programs for design
What software can I use to do the interior, so the result was high quality, and workflow – simple? Look at 4 popular resource that will help you create the home of your dreams.
Chief Architekt
Easy-to-manage service, Amateur 3 versions with different levels of difficulty. So you can master the program, you must complete a short training. Here the developers have created many beautiful ready-made templates features a huge catalog of finishing materials and furniture. You can perform architectural design to build the house. In the latest versions given a great number of possibilities, until the house was built 30 floors.
Room Arranger
The new project is fast and easy-no clutter features, tips, extra terms. Comfortable utility for novice designers, Russian interface, accessible information. There is an official website through which you can fill the software with additional elements and details. Minus: no 3D rendering, but viewed in three-dimensional space layout possible. To expand the range of furniture, you can download the appropriate package from the web page. Thanks to its light weight service (8 MB), often it is downloaded.
FloorPlan 3D
Great for beginners – there are icons on which you can navigate to the functionality. There is a platform for downloading packages of furniture, decor and plumbing. When you install the version "Deluxe" to download new model is not necessary. This version is necessary if you want to create multi-level ceilings or draw the landscape in front of the house. In the simple version, you can work with finishing the interior. The quality of the domestic manufacturer, simple interface and help is available for beginners.
VisiCon
With this development, you can design any room, arrange the furniture. Plus: the result will be given in version 3D, you can make changes. In addition, there are hints and the ability to gather statistics on the project. No design landscape design – design is only on the interior. If you choose the professional version, you can download your textures and furniture.
When selecting the appropriate utilities to consider the cost. Not always appropriate to pay, sometimes you just want to assess the options for permutation.
The advantages of working with professional services
A functional design of the program is better – you can move objects, selecting the best location for them. By stylistic vectors, you can choose the beautiful design of the furnishings, walls and decor. Only by using a professional utility, you will get quality and good result. The method of experiments it is possible to find the optimal solution for any room, to make changes and correct deficiencies.
The advantages of 3d visualization
Using software with such a function can be perfectly re-plan the room size. For example, to see how it will look in the bathroom and apply different stylistic concept. You can try to use arch, sliding interior walls, mirrored surfaces. Such a design layout to show the professional work together to correct inaccuracies and safely go for finishing materials.
There is a function load the original architectural drawing of the room, you can edit the document. This is a quick project – the work begins with a drawing of the premises, subject to these parameters. Second stage: finishing work of ceiling, floor and walls. The final arrangement of furniture and decoration. Working with such a service, for a couple of hours to see the apartment of your dreams!
All this can be trained in special educational institutions. More information can be found on the Internet. For example, on this page you have the possibility to see with what a design school https://cheboksary.videoforme.ru/designschool or another site at your request.

What offer development
If you have not decided what software do interior design, please check characteristics. This utility is an innovative tool which is able to recreate the plans and dreams into reality. Development equipped with such tools:
- magnifier to zoom;
- a compass and a protractor, a ruler,
- pencils and markers.
- the furniture in large quantities;
- assortment of materials for decoration (choose color, texture, decoration);
- different options for plumbing;
- door and window openings, balconies, doors, stairs;
- outer fences;
- textiles for the home.
Options design programs
To date, there is no problem with the choice of which program you can do interior design. There are many resources online, you can give preference to applications that need to be installed on the device. There are solutions with visualization of 2D, 3D, free and paid resources. If you are new to this kind of work, pick up service installed on your PC: an easy control and a good review.
If it is an online service to download no need – open and create. Functionality is often a bit limited, but to learn the skills it's possible. When you have a little experience, you can try a free utility that can be downloaded with no charge. To learn the basics of modeling, it is better to start with simple software.
Four commercial programs for design
What software can I use to do the interior, so the result was high quality, and workflow – simple? Look at 4 popular resource that will help you create the home of your dreams.
Chief Architekt
Easy-to-manage service, Amateur 3 versions with different levels of difficulty. So you can master the program, you must complete a short training. Here the developers have created many beautiful ready-made templates features a huge catalog of finishing materials and furniture. You can perform architectural design to build the house. In the latest versions given a great number of possibilities, until the house was built 30 floors.
Room Arranger
The new project is fast and easy-no clutter features, tips, extra terms. Comfortable utility for novice designers, Russian interface, accessible information. There is an official website through which you can fill the software with additional elements and details. Minus: no 3D rendering, but viewed in three-dimensional space layout possible. To expand the range of furniture, you can download the appropriate package from the web page. Thanks to its light weight service (8 MB), often it is downloaded.
FloorPlan 3D
Great for beginners – there are icons on which you can navigate to the functionality. There is a platform for downloading packages of furniture, decor and plumbing. When you install the version "Deluxe" to download new model is not necessary. This version is necessary if you want to create multi-level ceilings or draw the landscape in front of the house. In the simple version, you can work with finishing the interior. The quality of the domestic manufacturer, simple interface and help is available for beginners.
VisiCon
With this development, you can design any room, arrange the furniture. Plus: the result will be given in version 3D, you can make changes. In addition, there are hints and the ability to gather statistics on the project. No design landscape design – design is only on the interior. If you choose the professional version, you can download your textures and furniture.
When selecting the appropriate utilities to consider the cost. Not always appropriate to pay, sometimes you just want to assess the options for permutation.
The advantages of working with professional services
A functional design of the program is better – you can move objects, selecting the best location for them. By stylistic vectors, you can choose the beautiful design of the furnishings, walls and decor. Only by using a professional utility, you will get quality and good result. The method of experiments it is possible to find the optimal solution for any room, to make changes and correct deficiencies.
The advantages of 3d visualization
Using software with such a function can be perfectly re-plan the room size. For example, to see how it will look in the bathroom and apply different stylistic concept. You can try to use arch, sliding interior walls, mirrored surfaces. Such a design layout to show the professional work together to correct inaccuracies and safely go for finishing materials.
There is a function load the original architectural drawing of the room, you can edit the document. This is a quick project – the work begins with a drawing of the premises, subject to these parameters. Second stage: finishing work of ceiling, floor and walls. The final arrangement of furniture and decoration. Working with such a service, for a couple of hours to see the apartment of your dreams!
All this can be trained in special educational institutions. More information can be found on the Internet. For example, on this page you have the possibility to see with what a design school https://cheboksary.videoforme.ru/designschool or another site at your request.





