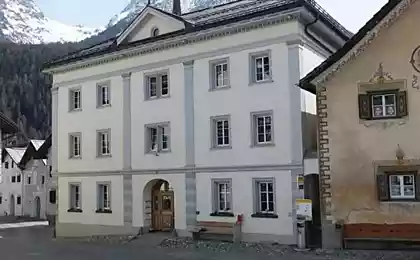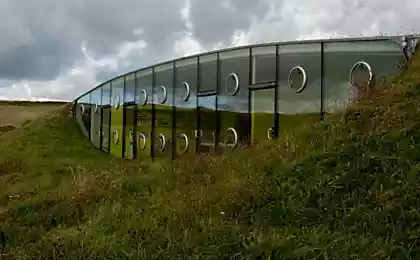143
A family home in Switzerland
The 150-square-meter house, designed by Wohlgemuth & Pafumi Architekten in the small town of Zelisberg, Switzerland, is the perfect embodiment of a family lifestyle combined with modern ideas of comfort.
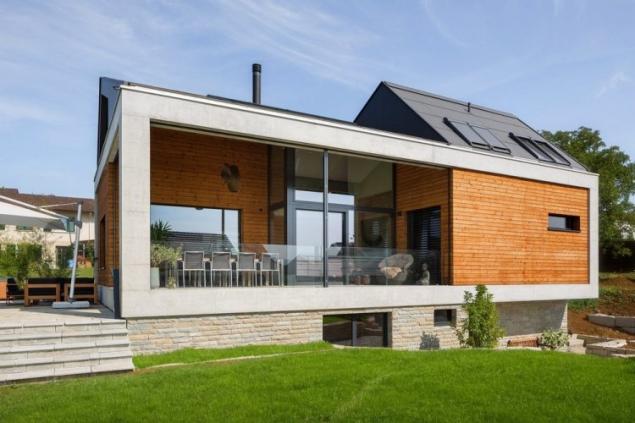
Using simple lines and shapes, the architects followed strict Swiss building traditions while masterfully breaking with them.
The design was done from the inside out. The architects first planned the interior spaces, thought out the layout of the rooms and how they should be connected, and then created the exterior shape. At the same time, the openings opening views of the surrounding landscape were carefully thought out.

Located in the basement entrance leads to the hall with a staircase, which you can climb to the main floor. The first door on the left leads to the mistress's office. Shamanistic style reigns here. The small private room of the hosts includes a bar, a sauna behind a glass partition and a beautiful sofa.
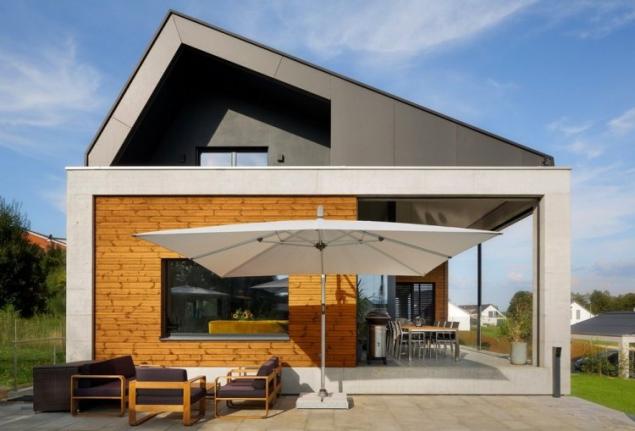






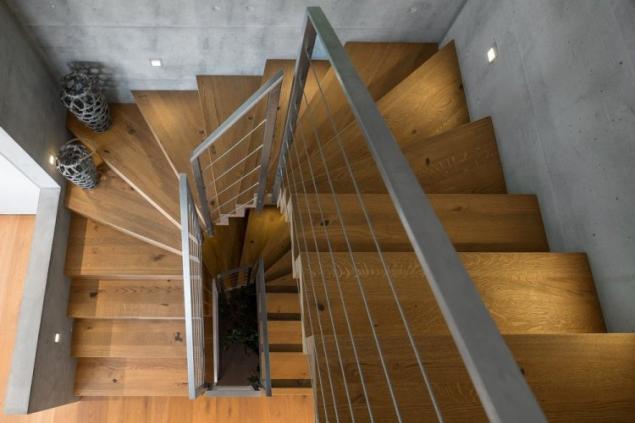
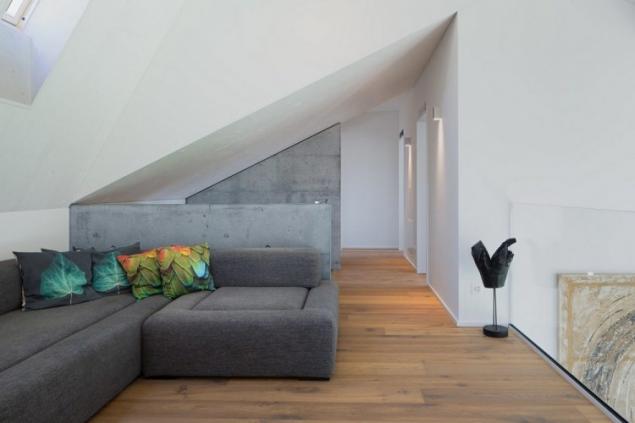


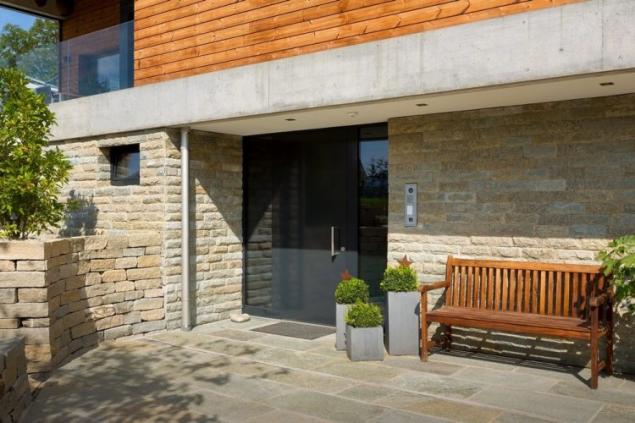

Using simple lines and shapes, the architects followed strict Swiss building traditions while masterfully breaking with them.
The design was done from the inside out. The architects first planned the interior spaces, thought out the layout of the rooms and how they should be connected, and then created the exterior shape. At the same time, the openings opening views of the surrounding landscape were carefully thought out.

Located in the basement entrance leads to the hall with a staircase, which you can climb to the main floor. The first door on the left leads to the mistress's office. Shamanistic style reigns here. The small private room of the hosts includes a bar, a sauna behind a glass partition and a beautiful sofa.




























