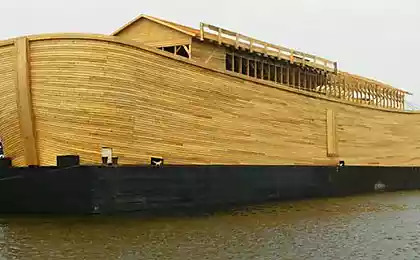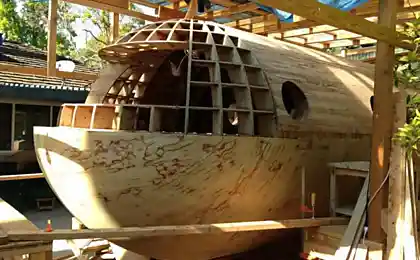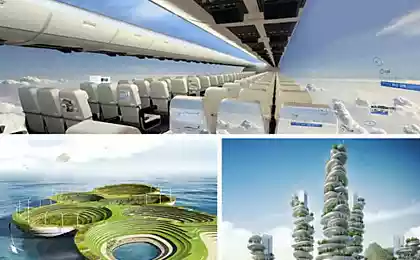546
The "Ark"
Russian architectural studio of Alexander Remizov submitted a draft-house the ark with autonomous life support system.
6 ph via kr-pro

The architects noted that the project "Ark" is designed for use in areas with a lack of energy, earthquake zones and areas of possible raise global sea level (the building can stay afloat).
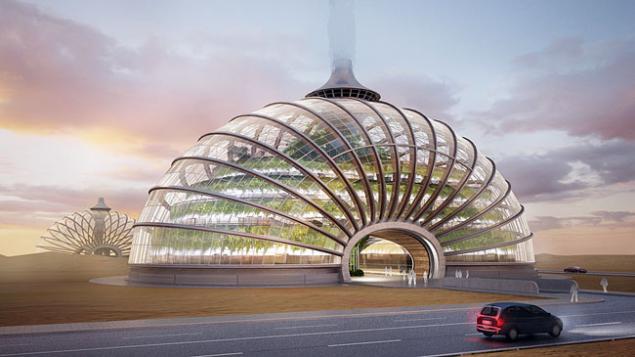
According to the draft, the house is designed as a dome with a central pillar. The height of the aerial part of 30 meters. It is expected that the building is equipped with systems to reduce carbon dioxide emissions, the collection and use of rain water, waste management. Inside the building will be landscaped to produce oxygen.

The authors of the project argue that the use of standard modular components, and ultra-light construction materials allows you to quickly build a similar building. It is assumed that they can be customized to different functions (housing, commercial or industrial areas).

05

06
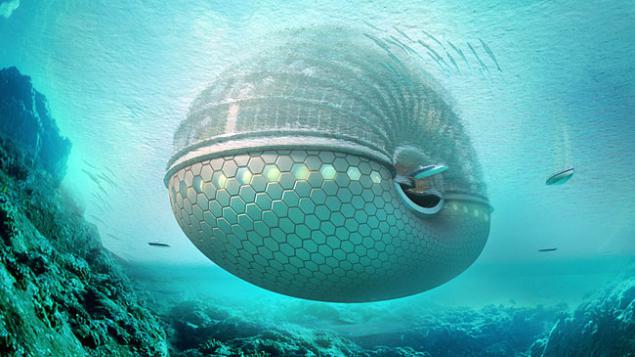
Source:
6 ph via kr-pro

The architects noted that the project "Ark" is designed for use in areas with a lack of energy, earthquake zones and areas of possible raise global sea level (the building can stay afloat).

According to the draft, the house is designed as a dome with a central pillar. The height of the aerial part of 30 meters. It is expected that the building is equipped with systems to reduce carbon dioxide emissions, the collection and use of rain water, waste management. Inside the building will be landscaped to produce oxygen.

The authors of the project argue that the use of standard modular components, and ultra-light construction materials allows you to quickly build a similar building. It is assumed that they can be customized to different functions (housing, commercial or industrial areas).

05

06

Source:

