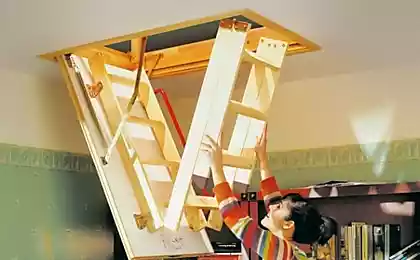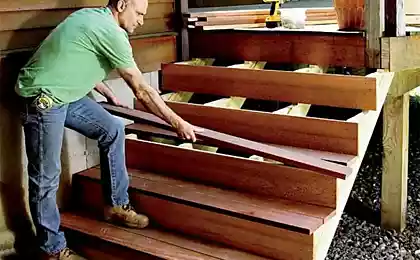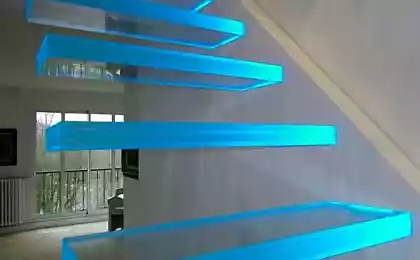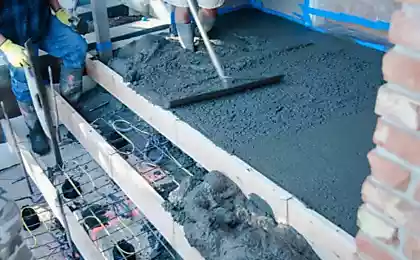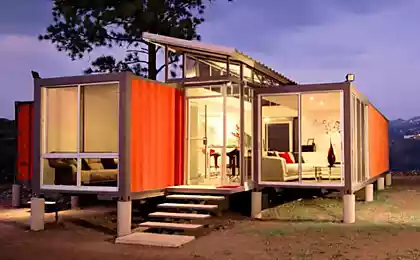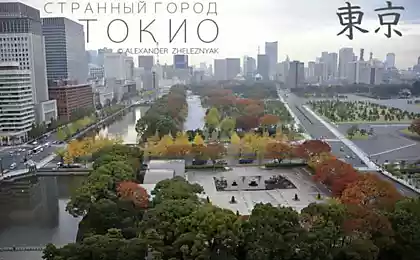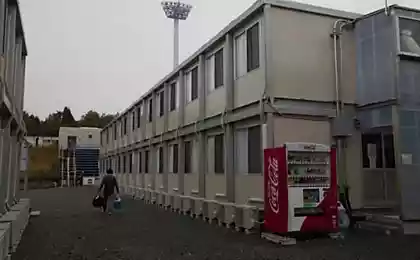474
Project NA or transparent house
House NA from the architectural design company Sou Fujimoto Architects is one of the most unique projects that we've ever met. Located on a small side street in a very lively and 'fashion' part of Tokyo, the house of 85 sqm composed of 21 separate plates, each of which covers an area of from 1.95 to 7.5 square meters. The main highlight of the project is the absolute transparency of the house.


The extreme openness of the design was the main demand of the clients, a young couple without children.The structure consists of rifledo-steel plates with a thickness of 1 inch as decks and a solid rectangular beams together. Different levels connected with range of ladders in addition to short intervals of wooden stairs.
Of course, to provide the owners with privacy and privacy, was equipped with special curtains that are closed at night during sleep.


All elements and transitions here are mixed together and flow smoothly into one another, whether it is a wooden ladder, book shelves, white or birch flooring.
White steel structure designed to resemble the likeness of a tree. The message can be traced to the ancient predecessors since the time when they inhabited trees. This is the existence between the city, architecture, furniture, and body, similar to the interaction between nature and artificiality.


Source: /users/104


The extreme openness of the design was the main demand of the clients, a young couple without children.The structure consists of rifledo-steel plates with a thickness of 1 inch as decks and a solid rectangular beams together. Different levels connected with range of ladders in addition to short intervals of wooden stairs.
Of course, to provide the owners with privacy and privacy, was equipped with special curtains that are closed at night during sleep.


All elements and transitions here are mixed together and flow smoothly into one another, whether it is a wooden ladder, book shelves, white or birch flooring.
White steel structure designed to resemble the likeness of a tree. The message can be traced to the ancient predecessors since the time when they inhabited trees. This is the existence between the city, architecture, furniture, and body, similar to the interaction between nature and artificiality.


Source: /users/104
