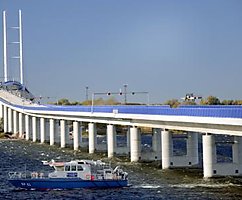Castle in yazlovets'
 Bashny.Net
Bashny.Net
The nuns are very hospitable and are subject to availability noclegu allowed into the monastery. We ate delicious foods in the mess hall and placed in the rooms. Yet the town has an interesting old cemetery with neo-Gothic crypt and the two old Church (St. Nicholas CHURCH, 1551 and ASSUMPTION Catholic CHURCH, 1589-1590).
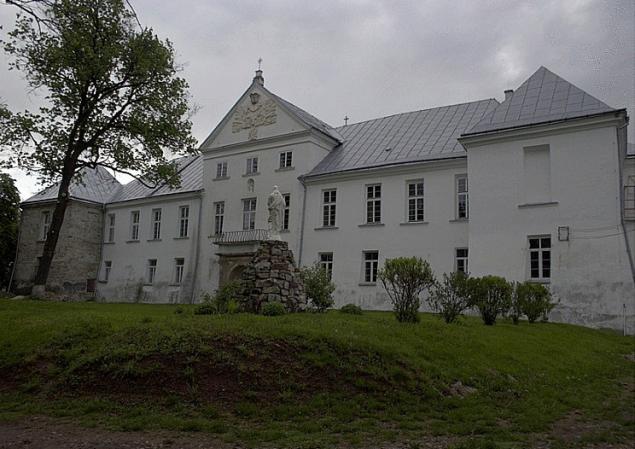
Now the Palace is divided between the monastic order and the County pulmonological sanatorium. The first mention of the city dates from Yazlovets ' — 1379г, about the castle — 1436г. Yazlovets ' stood on the trade route linking Lviv and Moldova. The core of an ancient castle formed at the end of the XIV century as the residence of the local gentry Buchatskiy. Before 1448г owner Fedor Buchatski-Iazlovetchi rebuilding and expanding the castle.
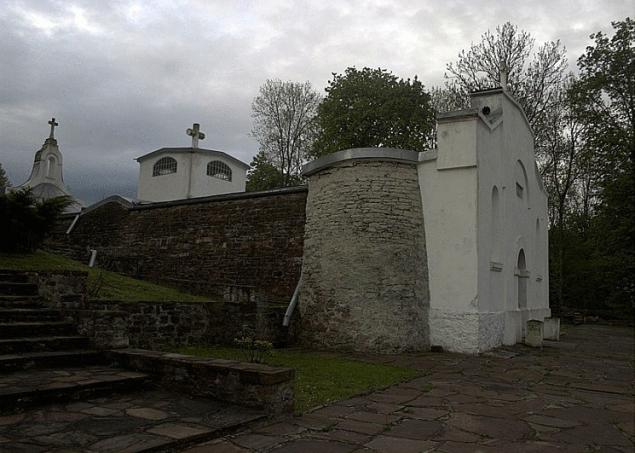
For 1550-1560гг Yuri Iazlovetchi reconstructed the castle and built in it a large multi-tiered gate tower on the West side. Following the restructuring in 1575-1595гг carried Nikolai Iazlovetchi. In 1643г the castle becomes the property of Alexander Koniecpolski, who in 1649 1658гг built in it a Palace, or the lower castle, where he settled himself, and created a second line of defense with walls and towers. In 1672г the castle was occupied by the Turks.
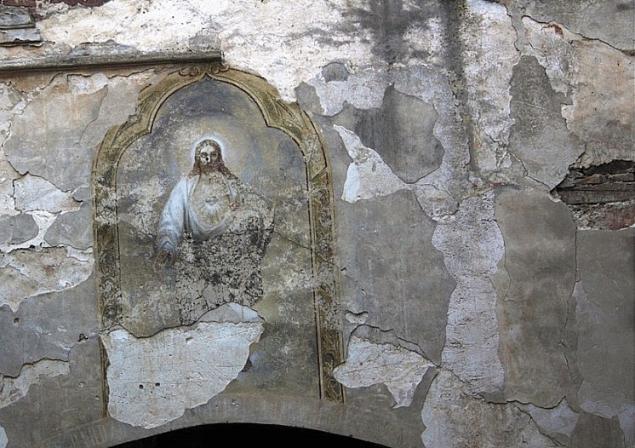
In 1684г Polish king Jan III Sobieski returned it to the Commonwealth, but he was already znachitelno damaged. In the first half of the XVIII century Iazlovetchi the castle belonged to Lubomirski. In 1747g. the new owner Stanislaw Poniatowski was rebuilt the castle and the Palace. In 1863. then the owner of Blazhevsky passes the castle to Catholic monks who useradio here maiden school. In Sovetskoe DVOREC was used as a sanatorium and medical offices. The nuns returned to the convent in 1996.
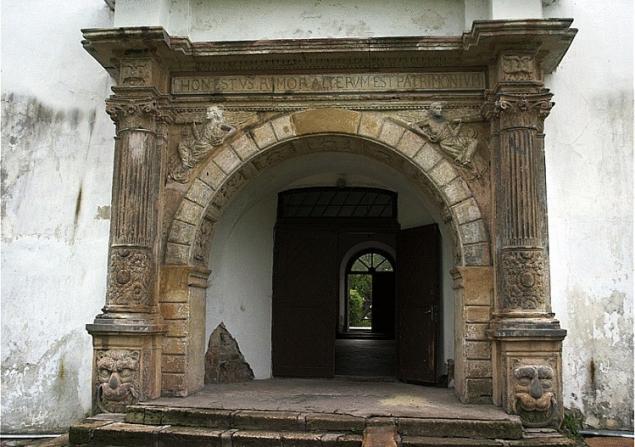
Preserved one of the towers of the castle of the XIV—XVIII centuries... see the entry on the second tier, which at the time led the drawbridge. The castle is situated on a narrow isthmus with high mountains in the bend of the river - the monument — the construction of defensive architecture of Podillya, in the fortifications which applied bastava system, which is an intermediate link between the medieval defense system and the Bastion.
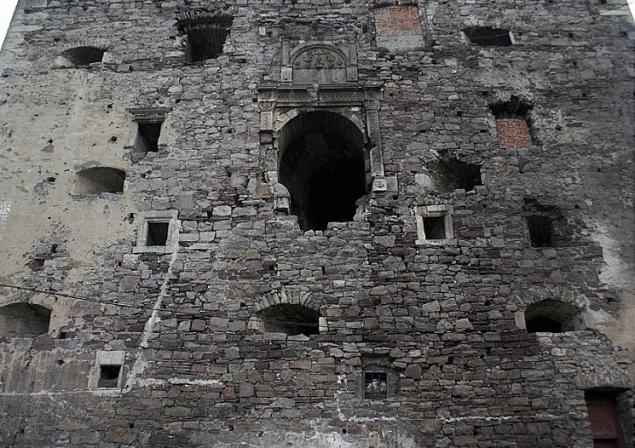
Also remains of frescoes of the assumption Church,1589—1590гг. It is built in a Renaissance-Gothic style from Sandstone. Single-nave, with a five-sided presbyterium and two low semicircular chapels symmetrically attached in the XVII century on both sides of the aisle.
On the main facade — four-tower (fourth tier completed in the nineteenth century in the romantic style).The monument is a work of the Renaissance style of Podolsk architectural school. Now the Church is in a very neglected condition - has no roof and is collapsing.
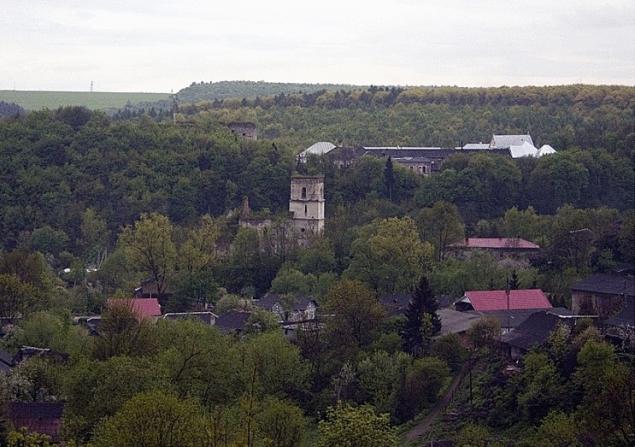
Source: /users/87

Now the Palace is divided between the monastic order and the County pulmonological sanatorium. The first mention of the city dates from Yazlovets ' — 1379г, about the castle — 1436г. Yazlovets ' stood on the trade route linking Lviv and Moldova. The core of an ancient castle formed at the end of the XIV century as the residence of the local gentry Buchatskiy. Before 1448г owner Fedor Buchatski-Iazlovetchi rebuilding and expanding the castle.

For 1550-1560гг Yuri Iazlovetchi reconstructed the castle and built in it a large multi-tiered gate tower on the West side. Following the restructuring in 1575-1595гг carried Nikolai Iazlovetchi. In 1643г the castle becomes the property of Alexander Koniecpolski, who in 1649 1658гг built in it a Palace, or the lower castle, where he settled himself, and created a second line of defense with walls and towers. In 1672г the castle was occupied by the Turks.

In 1684г Polish king Jan III Sobieski returned it to the Commonwealth, but he was already znachitelno damaged. In the first half of the XVIII century Iazlovetchi the castle belonged to Lubomirski. In 1747g. the new owner Stanislaw Poniatowski was rebuilt the castle and the Palace. In 1863. then the owner of Blazhevsky passes the castle to Catholic monks who useradio here maiden school. In Sovetskoe DVOREC was used as a sanatorium and medical offices. The nuns returned to the convent in 1996.

Preserved one of the towers of the castle of the XIV—XVIII centuries... see the entry on the second tier, which at the time led the drawbridge. The castle is situated on a narrow isthmus with high mountains in the bend of the river - the monument — the construction of defensive architecture of Podillya, in the fortifications which applied bastava system, which is an intermediate link between the medieval defense system and the Bastion.

Also remains of frescoes of the assumption Church,1589—1590гг. It is built in a Renaissance-Gothic style from Sandstone. Single-nave, with a five-sided presbyterium and two low semicircular chapels symmetrically attached in the XVII century on both sides of the aisle.
On the main facade — four-tower (fourth tier completed in the nineteenth century in the romantic style).The monument is a work of the Renaissance style of Podolsk architectural school. Now the Church is in a very neglected condition - has no roof and is collapsing.

Source: /users/87
Tags
tower
Ukraine
Ukrainian cities
beautiful places of Ukraine unknown Ukraine
yazlovets
castles and palaces
monuments
iazlovetchi
koniecpolski
attractions
See also
Palace Dahovskyh in Les'kove
The house of scientists in Lviv
Water Museum
Podgoretsky castle or "cinematic" Louvre
Buchatskaya hall
The most beautiful places of the world (22 photos)
The most beautiful places of the world (22 photos)
As I dig for gold. One day in Svaneti
The most beautiful places on planet Earth










