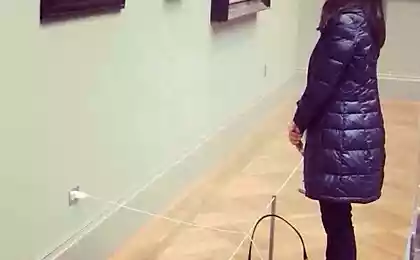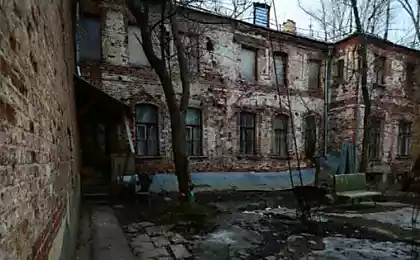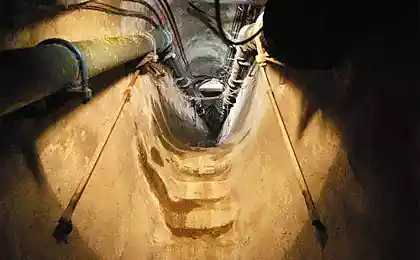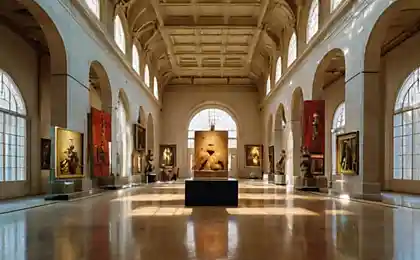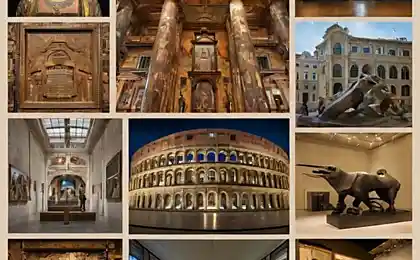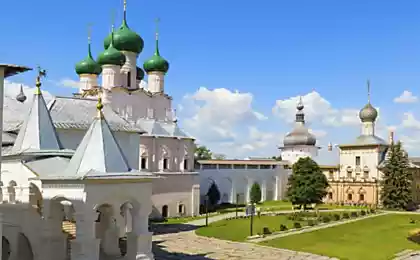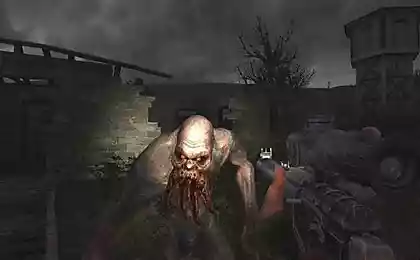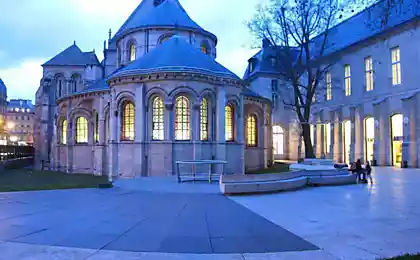1269
Museum of the House
In the historical center of Moscow in the street Barbarian is the only extant building of large estates of the boyars Romanovs. It is expected that the estate was built in the late XV century - has its designation in the foreground in Moscow in 1597. According to legend, the birthplace of the first king of the Romanov dynasty - Mikhail Fedorovich.
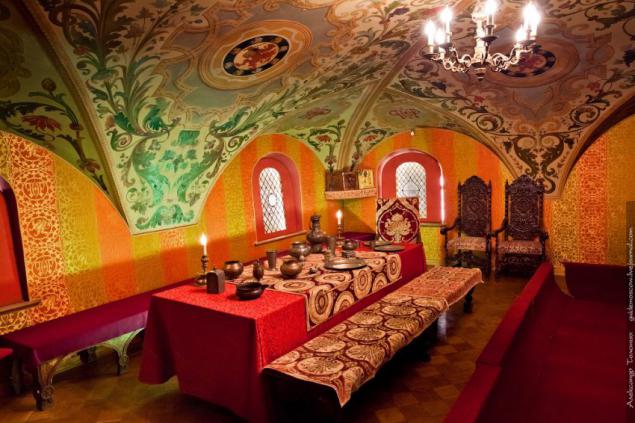
House of the Romanovs are in charge. Charge in the old days was called the area between Varvarka and the Moscow River. The name of the district comes from the fact that it was located behind rows of shops, which stretched from the Kremlin walls.
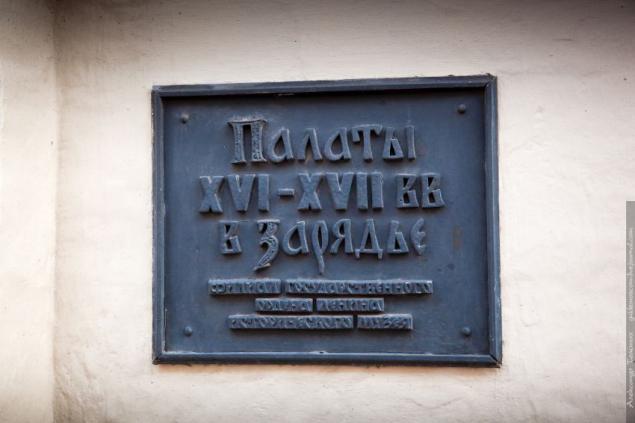
Sami Chamber does not come down to us in its original form, as often subject to fires and looting. He preserved only white stone cellar, which was built in the XVI century.
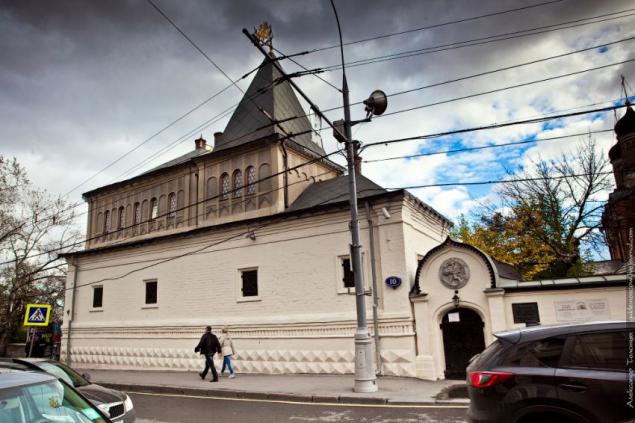
House of Romanov boyars in 1857 (before restoration). Facades: yard and from Varvarka.
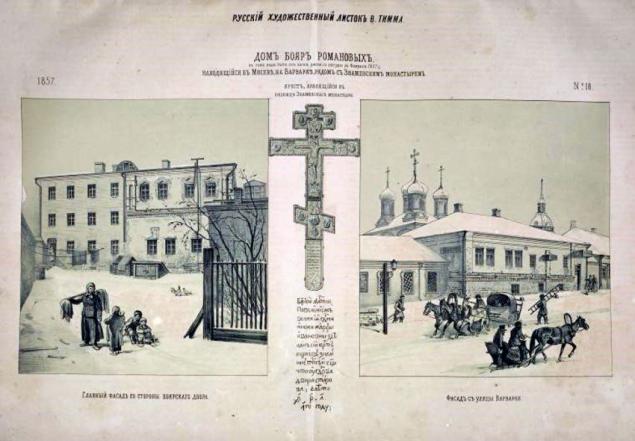
Courtyard.
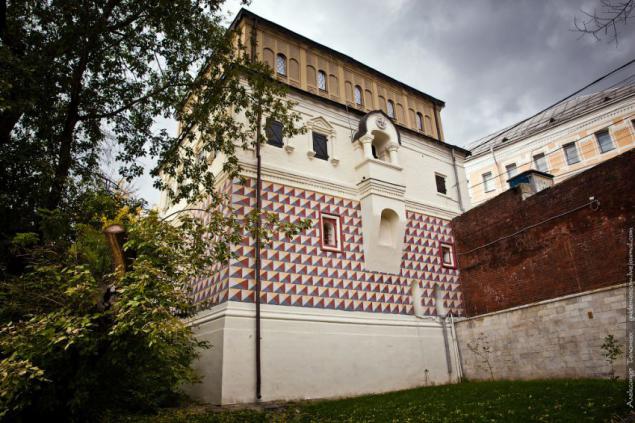
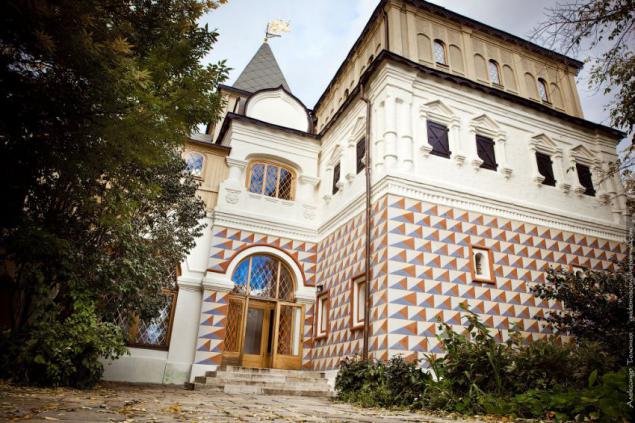
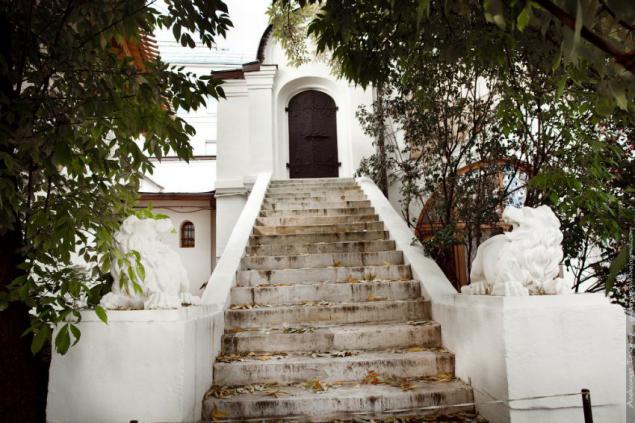
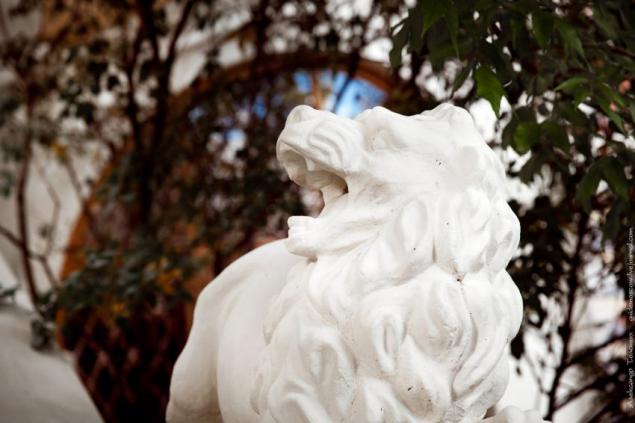
Photos courtyard - 1883
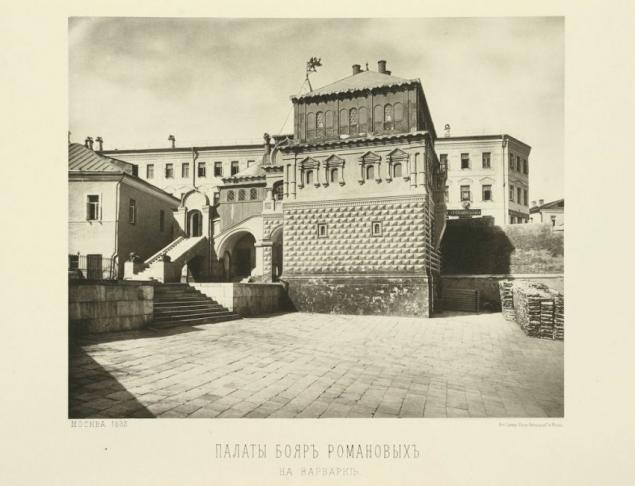
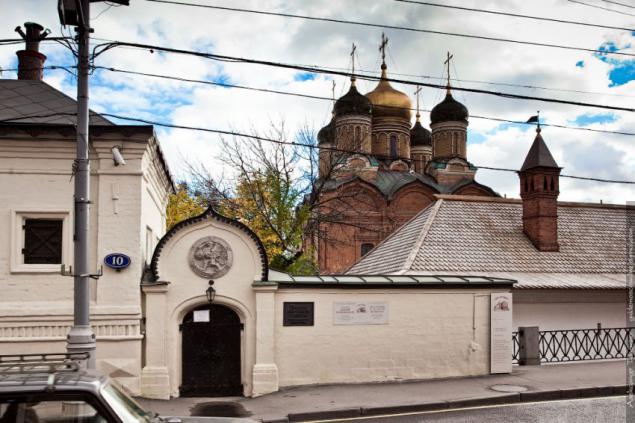
In the 2008 - 2009. on the north and east facades of the chambers was reconstituted family coat of arms of the Romanovs - the griffin, made by architect A. Chernousov.
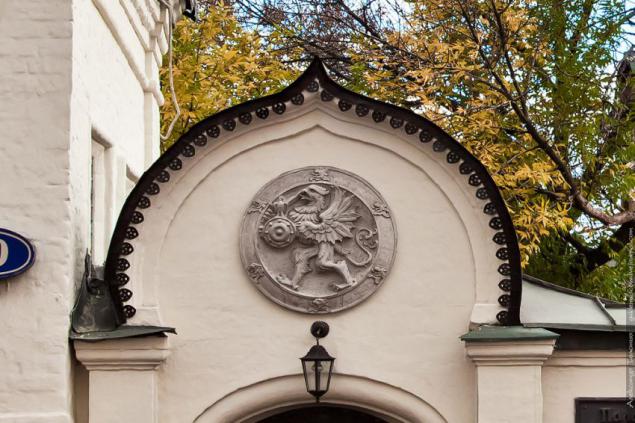
In the "house of the Romanovs" it consists principally of authentic items of the XVII century. Tiled stoves, trunks, books, dishes, antique furniture - interiors - all this shows us the life of a wealthy Moscow boyars.
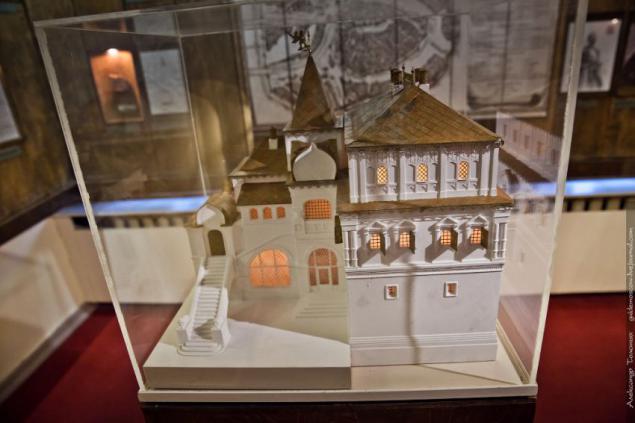
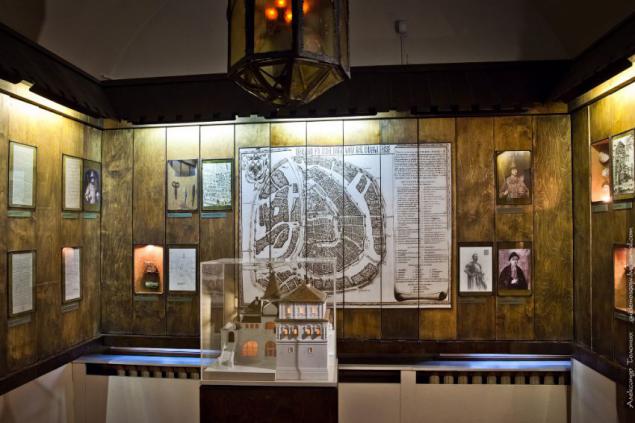
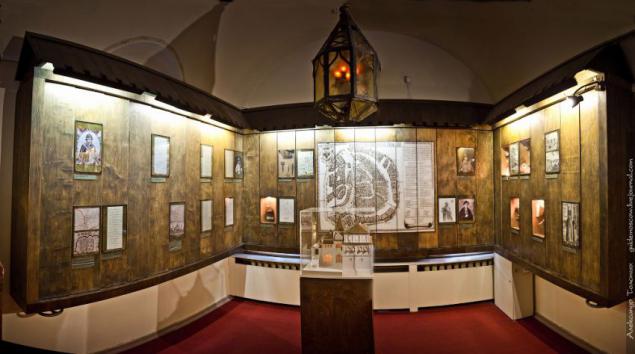
The House was divided into two parts - for men and women. Men represented on the first floor. It included - "Dining House", "The Cabinet of Boyar", "Library", "Room eldest sons." The female half was on the second floor. It included - "Seni", "Room Boyarina", "Front room." In the basement there were chests, utensils, clothing, as well as armor and weapons. The staircase to the basement.
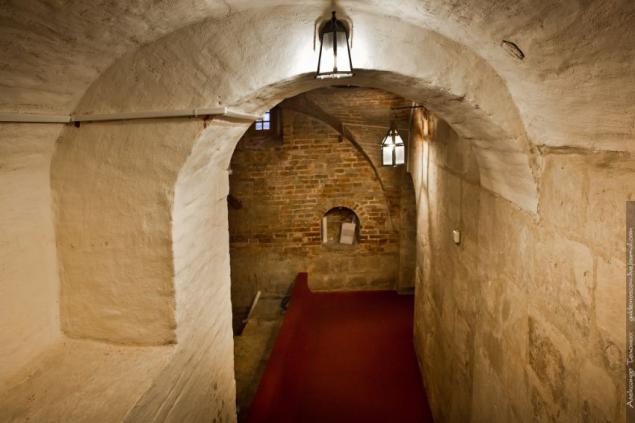
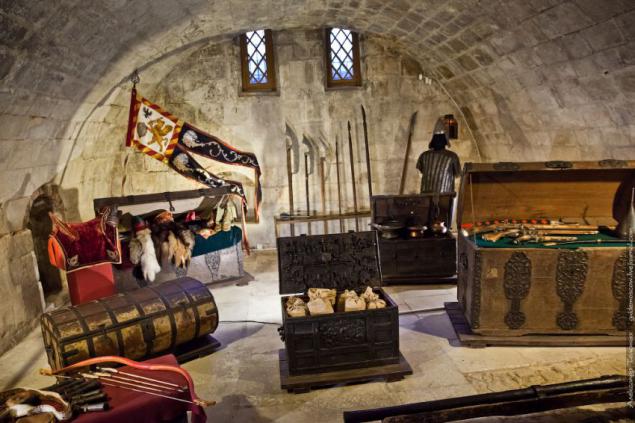
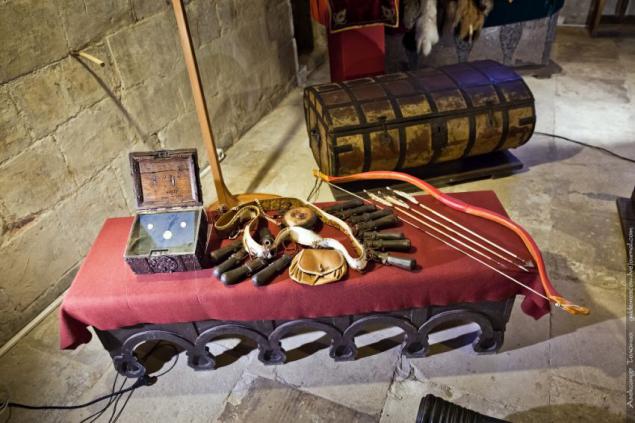
Here, the family gathered for lunch, feasts and received visitors. Along the walls of the traditional shops are located. To the left a little table with a sink and a bowl - handwashing. In the dining room there are chairs that were rare at that time.
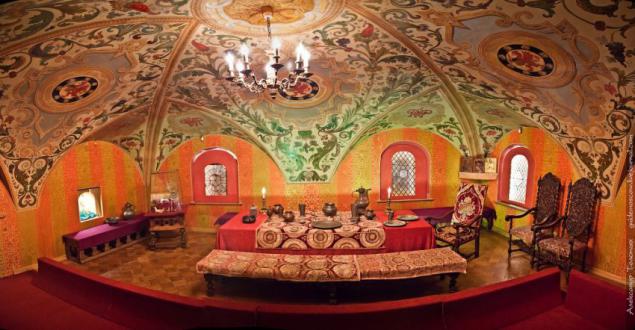
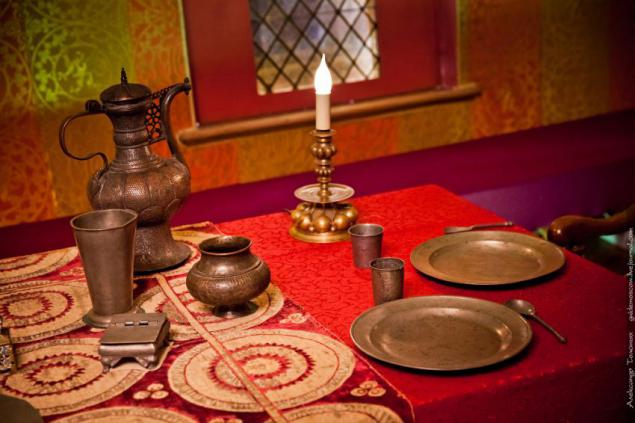
Adjoining rooms with a dining area - a nobleman's office.
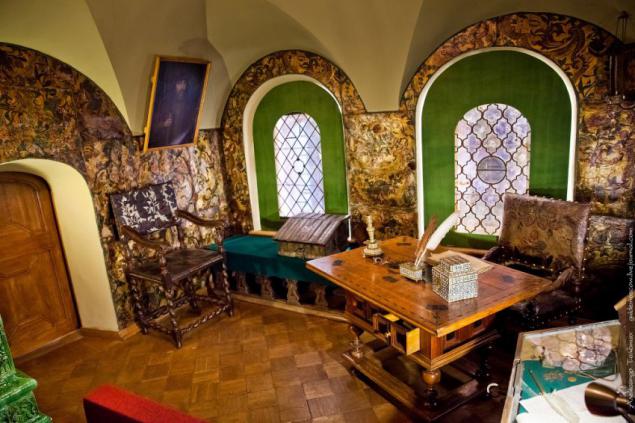
Desk, stationery - interer corresponds to the working environment.
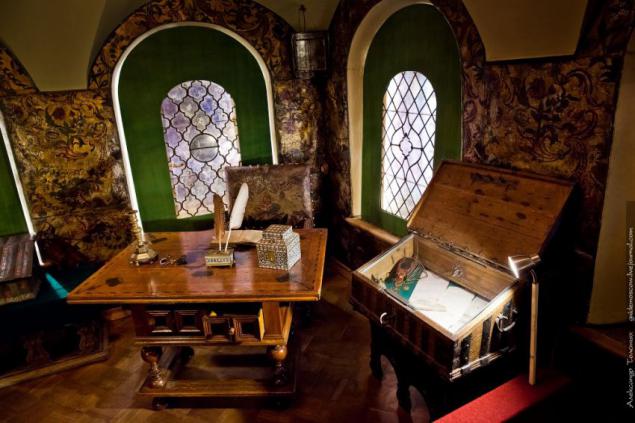
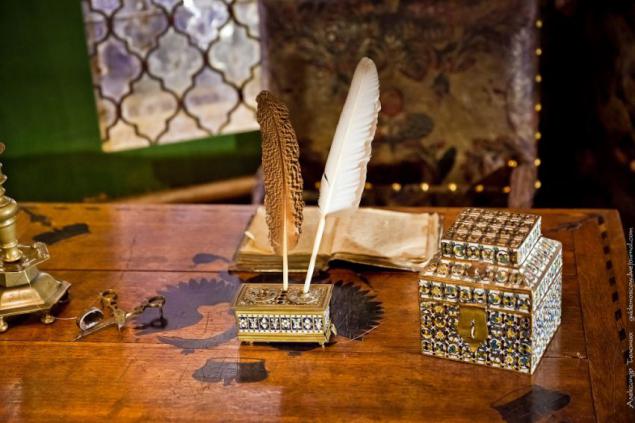
Boyar room has a separate entrance to the library.
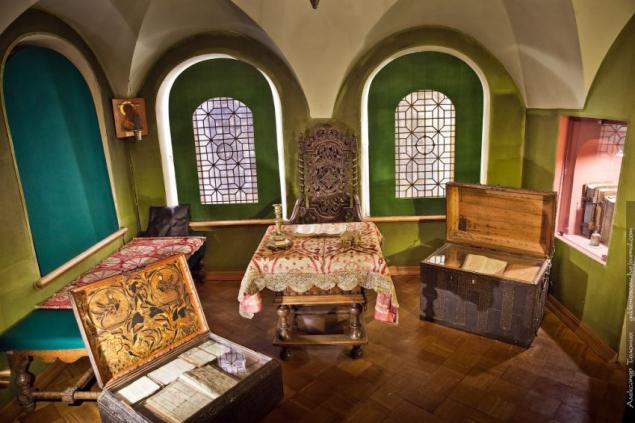
It stores more beautiful trunks with books.
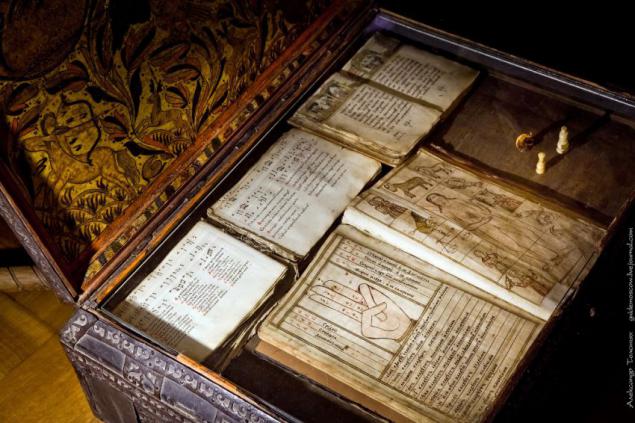
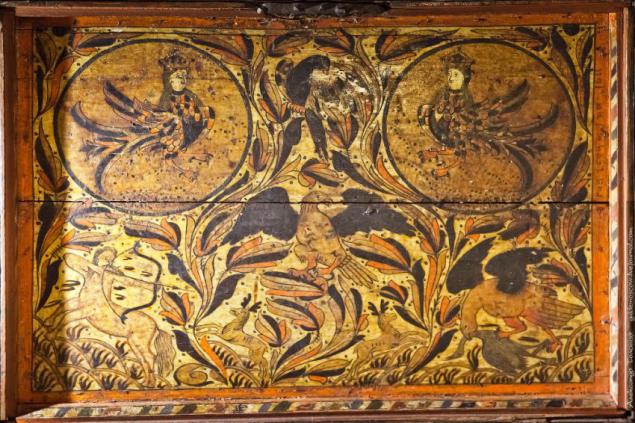
Women are relegated to the top, a wooden floor, which was called the tower. To get there you need to squeeze through a very narrow and steep stairs. The first room on the staircase designed in the form of passage - a place to store the necessary things in everyday life.
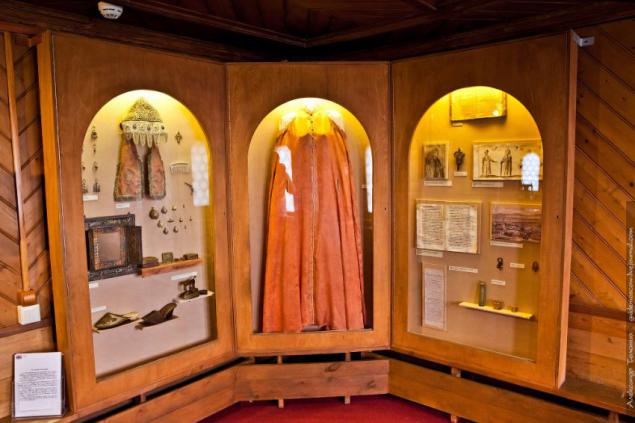
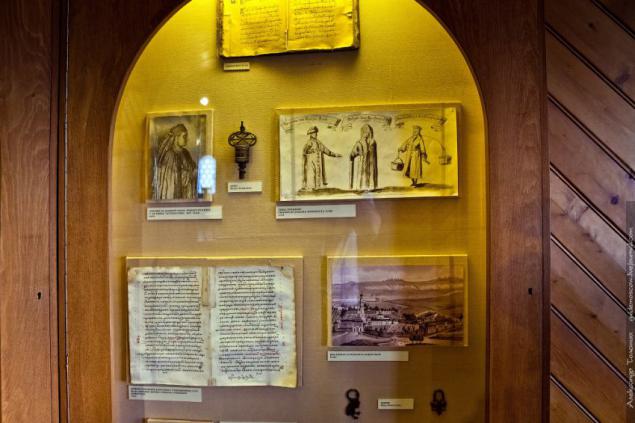
In the room on the benches placed chests, boxes and boxes, which are lace and fabric.
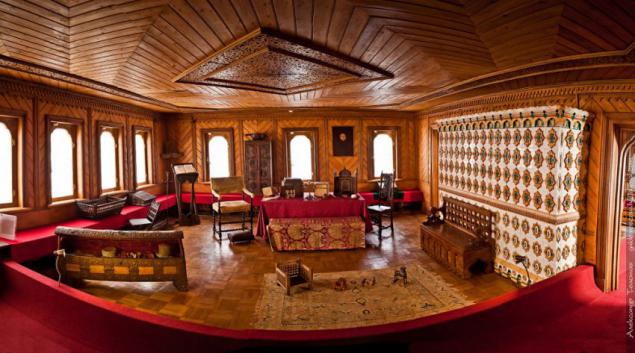
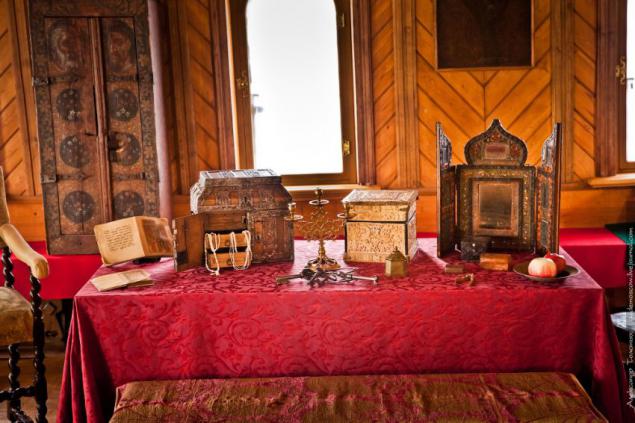
From the porch we find ourselves in a very bright room - parlor. There were located windows on three sides. The room was meant to engage in needlework.
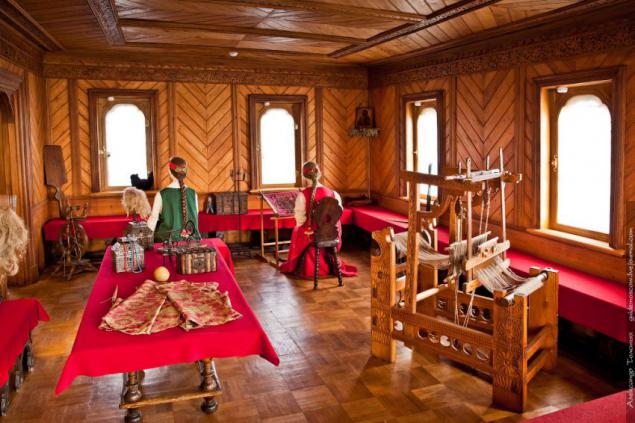
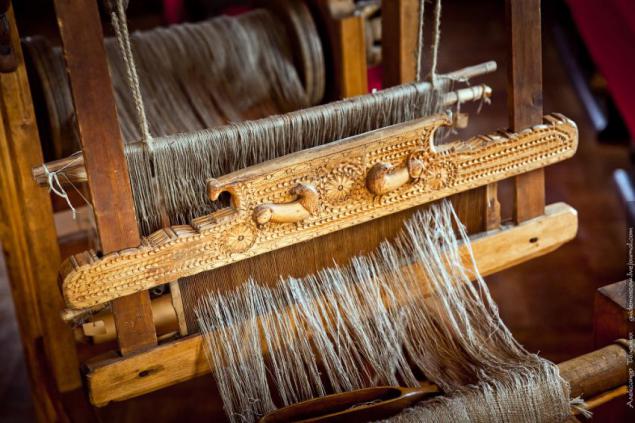
The only entertainment for women at that time was sewing and interior of a room furnished in the basic subjects of sewing.
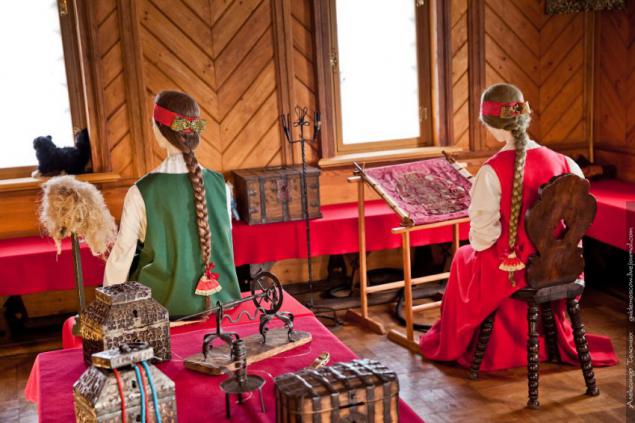
After seeing the parlor we went down and we get into the room eldest sons. Upon reaching the age of six sons climbed to the female half of the men's house. Here, children were educated, taught writing, reading.
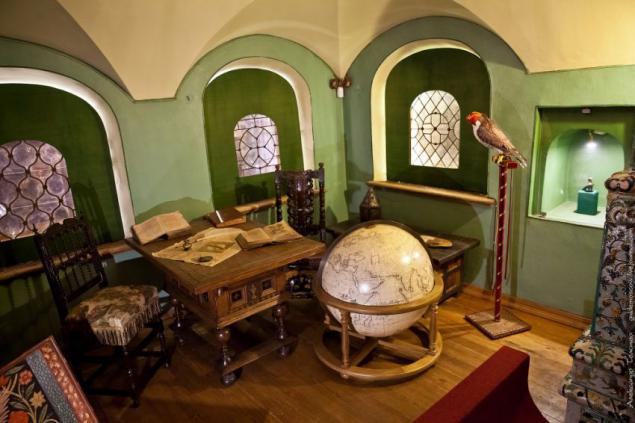
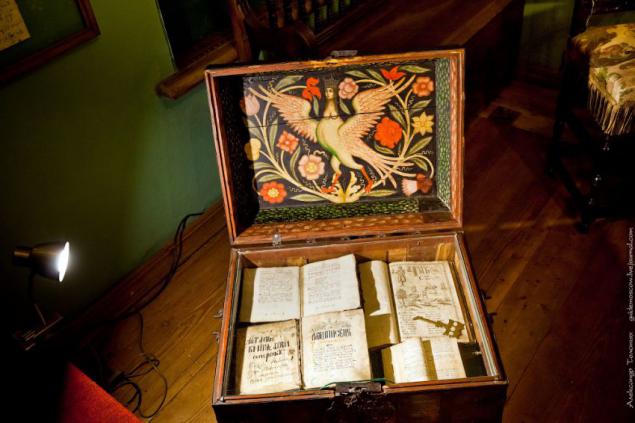
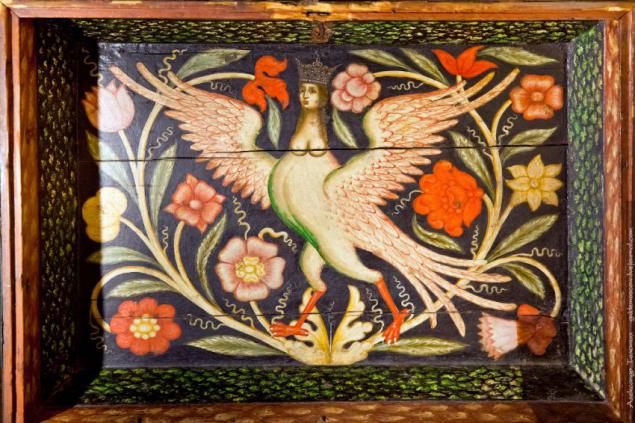
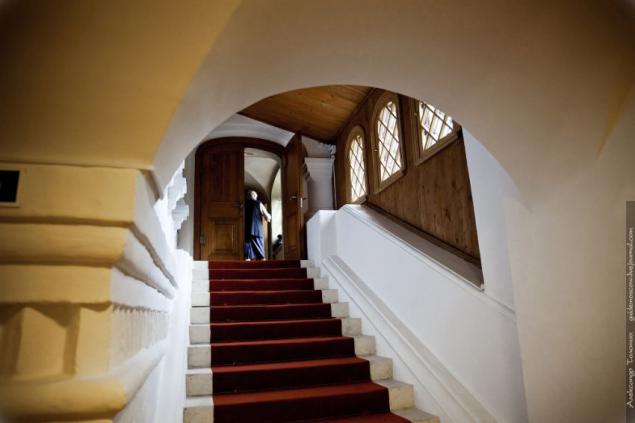
Source: abd56.livejournal.com

House of the Romanovs are in charge. Charge in the old days was called the area between Varvarka and the Moscow River. The name of the district comes from the fact that it was located behind rows of shops, which stretched from the Kremlin walls.

Sami Chamber does not come down to us in its original form, as often subject to fires and looting. He preserved only white stone cellar, which was built in the XVI century.

House of Romanov boyars in 1857 (before restoration). Facades: yard and from Varvarka.

Courtyard.




Photos courtyard - 1883


In the 2008 - 2009. on the north and east facades of the chambers was reconstituted family coat of arms of the Romanovs - the griffin, made by architect A. Chernousov.

In the "house of the Romanovs" it consists principally of authentic items of the XVII century. Tiled stoves, trunks, books, dishes, antique furniture - interiors - all this shows us the life of a wealthy Moscow boyars.



The House was divided into two parts - for men and women. Men represented on the first floor. It included - "Dining House", "The Cabinet of Boyar", "Library", "Room eldest sons." The female half was on the second floor. It included - "Seni", "Room Boyarina", "Front room." In the basement there were chests, utensils, clothing, as well as armor and weapons. The staircase to the basement.



Here, the family gathered for lunch, feasts and received visitors. Along the walls of the traditional shops are located. To the left a little table with a sink and a bowl - handwashing. In the dining room there are chairs that were rare at that time.


Adjoining rooms with a dining area - a nobleman's office.

Desk, stationery - interer corresponds to the working environment.


Boyar room has a separate entrance to the library.

It stores more beautiful trunks with books.


Women are relegated to the top, a wooden floor, which was called the tower. To get there you need to squeeze through a very narrow and steep stairs. The first room on the staircase designed in the form of passage - a place to store the necessary things in everyday life.


In the room on the benches placed chests, boxes and boxes, which are lace and fabric.


From the porch we find ourselves in a very bright room - parlor. There were located windows on three sides. The room was meant to engage in needlework.


The only entertainment for women at that time was sewing and interior of a room furnished in the basic subjects of sewing.

After seeing the parlor we went down and we get into the room eldest sons. Upon reaching the age of six sons climbed to the female half of the men's house. Here, children were educated, taught writing, reading.




Source: abd56.livejournal.com



