House in Japan
 Bashny.Net
Bashny.Net
Of course, the Japanese in terms of architecture have their own tastes and criteria. A good example of this specificity can be called unique, incredibly narrow house, which is the basis of the vertical concept.
The Japanese company «Apollo Architects» has designed and built a unique housing for young families of two people. See how the Japanese know how to save floor space. Such projects can not but arouse admiration for its simplicity and minimalism.

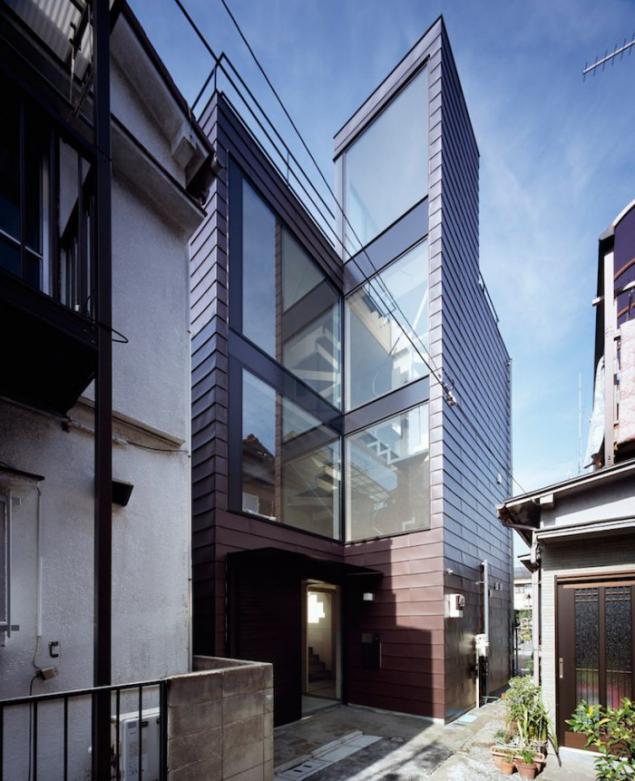
Inside the house it was used a lot of wood, but the facade had to sheathe galvanized brown house to fit neatly into the overall ensemble.
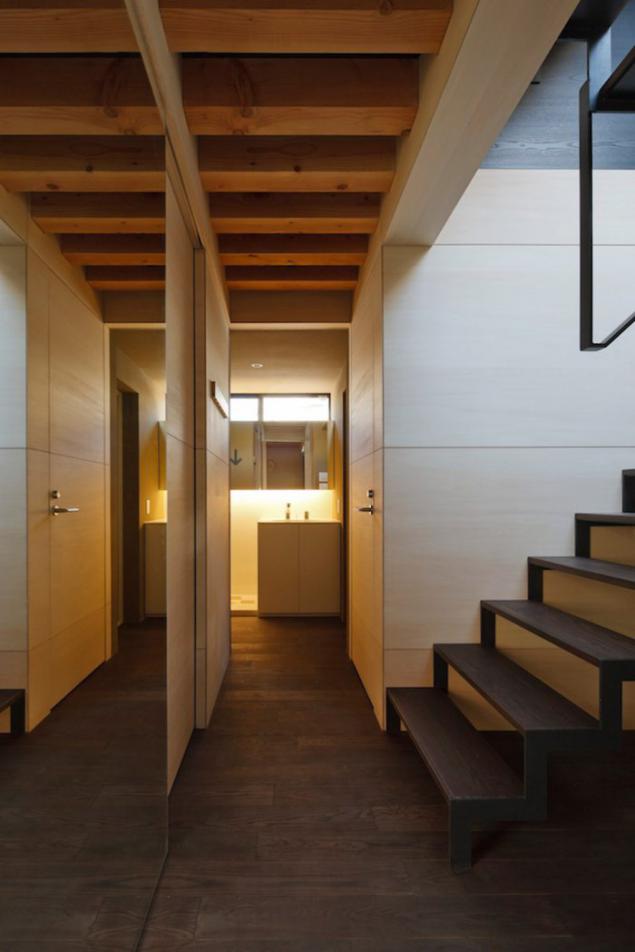
The first floor includes a living room and a bathroom.
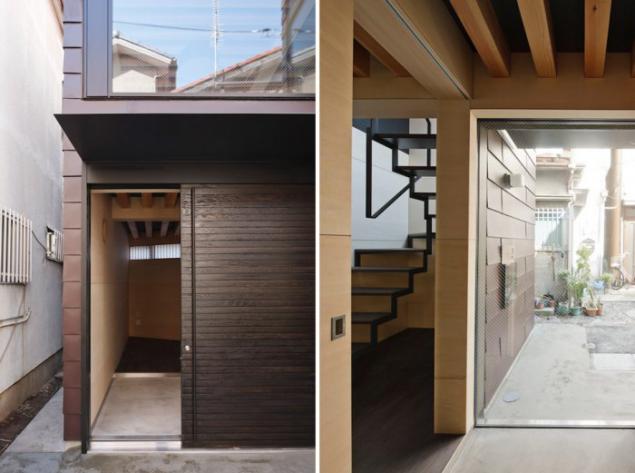
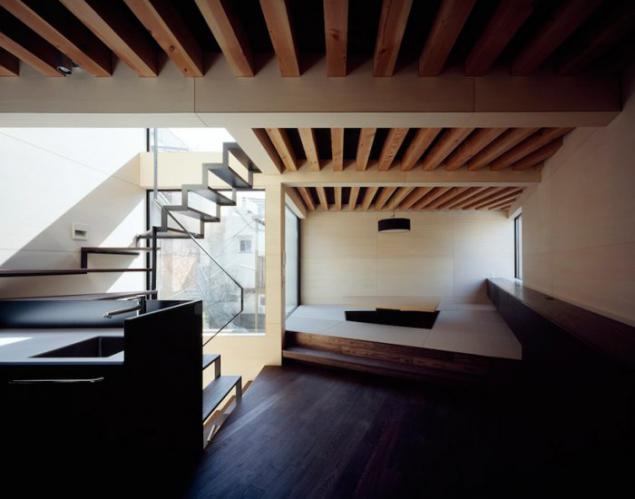
On the first floor kitchen and dining room, separated by a contrasting color features.
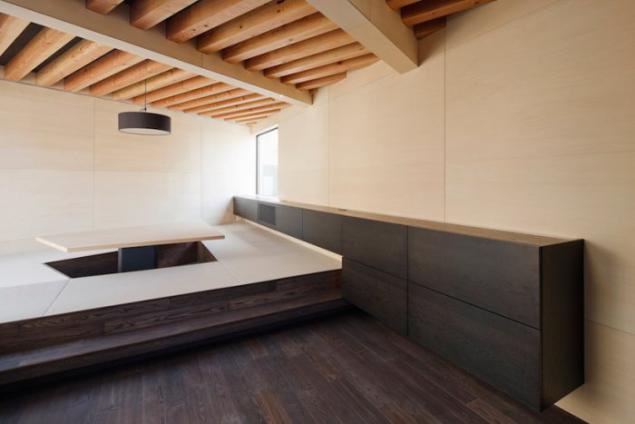
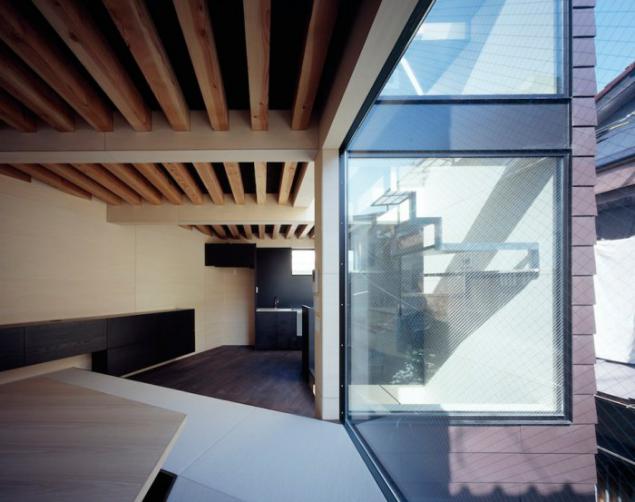
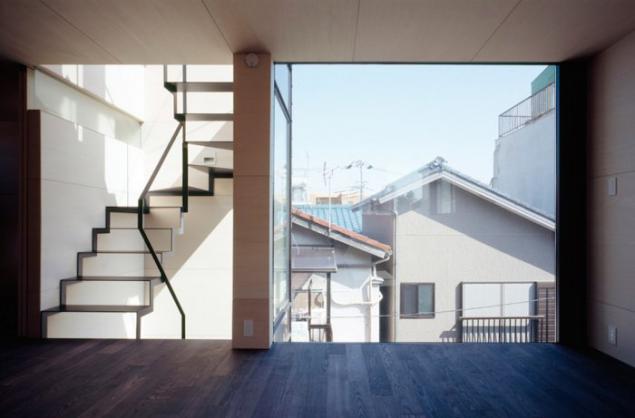
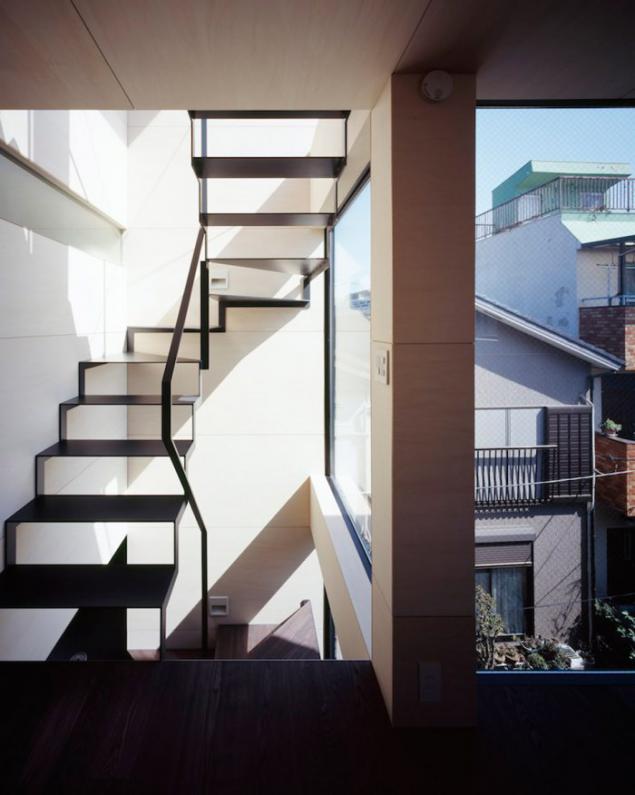
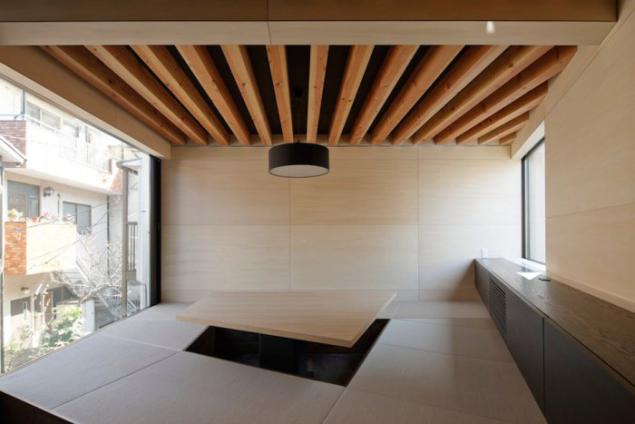
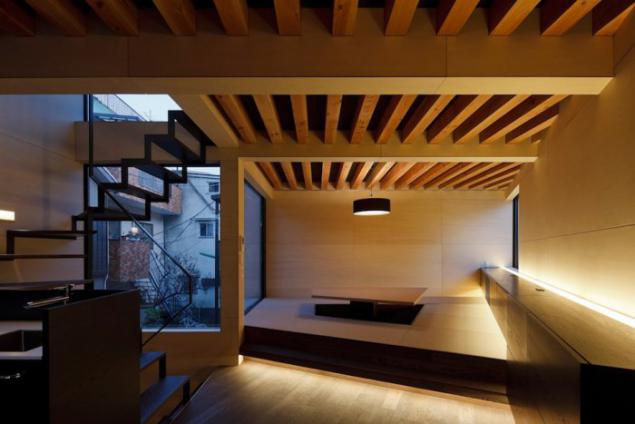
The third floor has a bedroom and a direct staircase leading to the terrace.
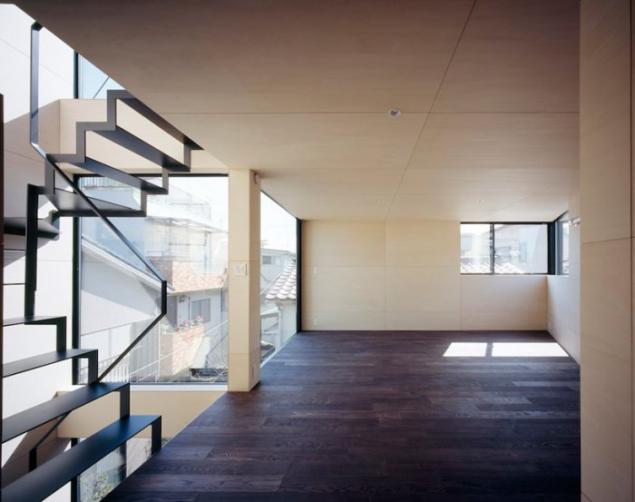
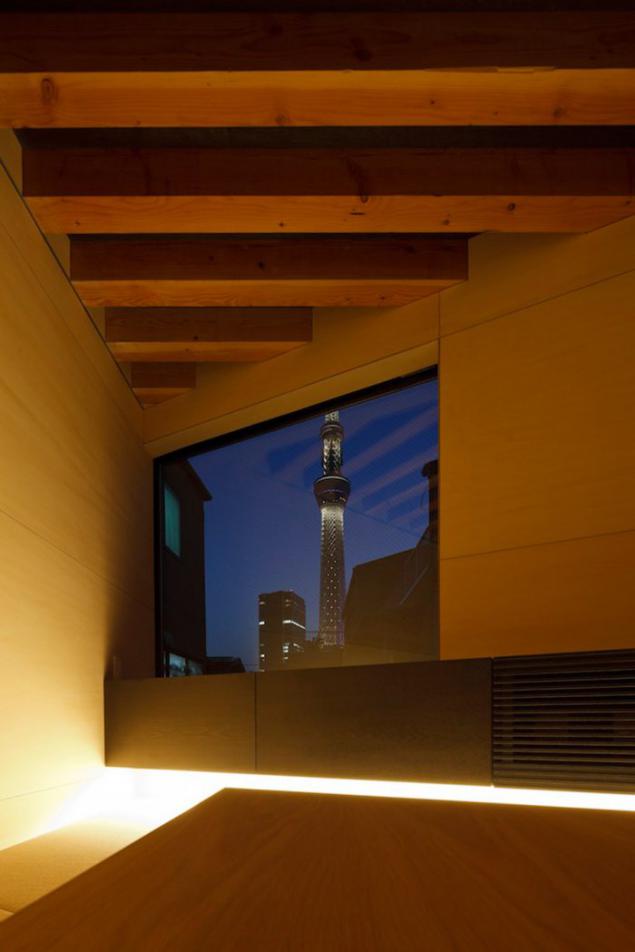
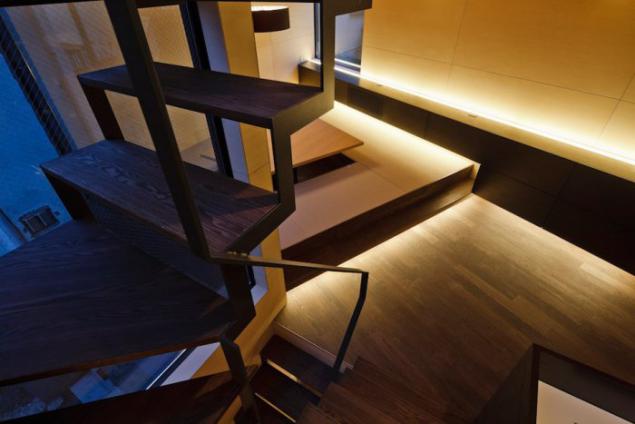
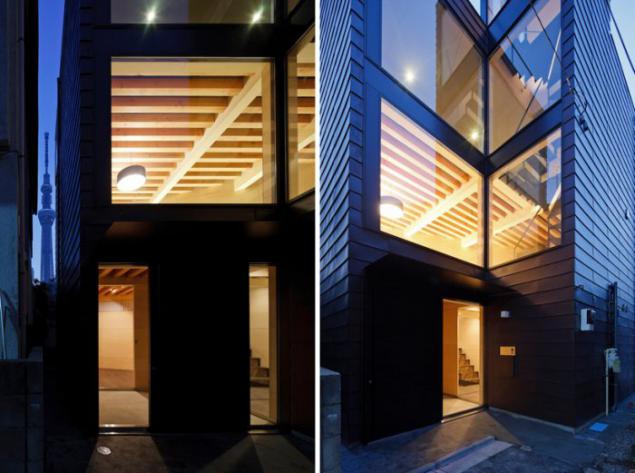
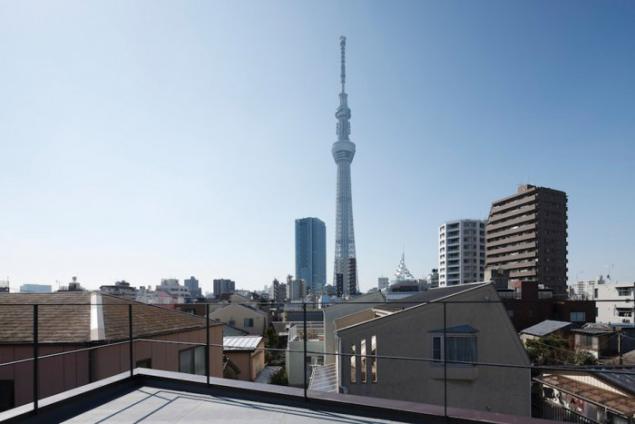
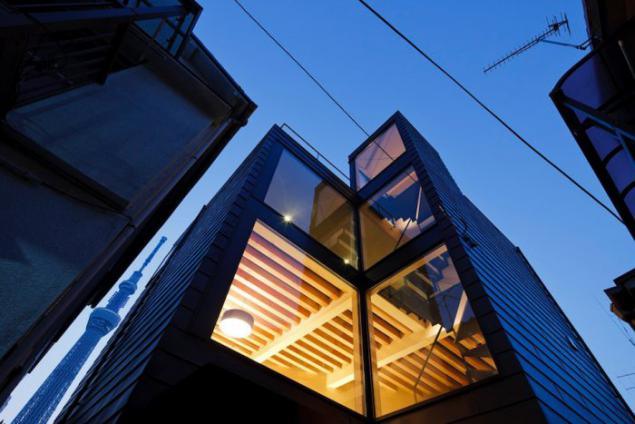
The Japanese company «Apollo Architects» has designed and built a unique housing for young families of two people. See how the Japanese know how to save floor space. Such projects can not but arouse admiration for its simplicity and minimalism.


Inside the house it was used a lot of wood, but the facade had to sheathe galvanized brown house to fit neatly into the overall ensemble.

The first floor includes a living room and a bathroom.


On the first floor kitchen and dining room, separated by a contrasting color features.






The third floor has a bedroom and a direct staircase leading to the terrace.






Tags
See also
The PortLudlow House - a shining example of a modern cottage, Washington, USA
8 tips to design a large kitchen
Indispensable multi-functional plate for your kitchen
"Green" architecture of the modern metropolis: the roof garden is as eco-friendly trend
Indispensable multi-functional plate for your kitchen
CLEANING YOUR HOME.
Hostess: Paris Hilton on the pages Neo2 Magazine
Eclecticism in interior: combine incongruous
A flash of inspiration! 26 ideas for dressing rooms and even for small rooms.

















