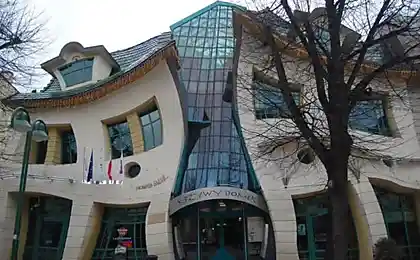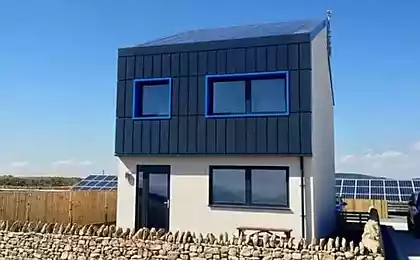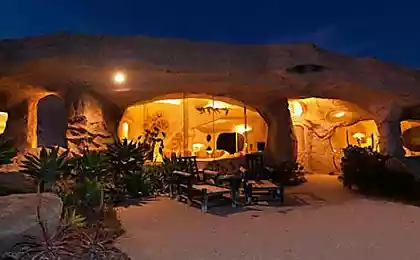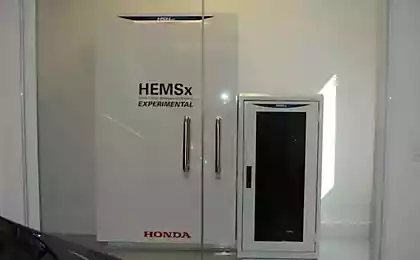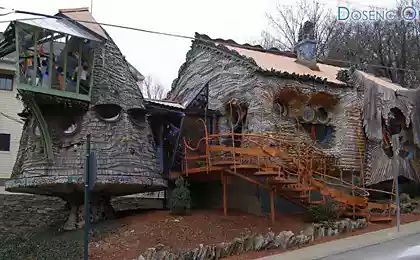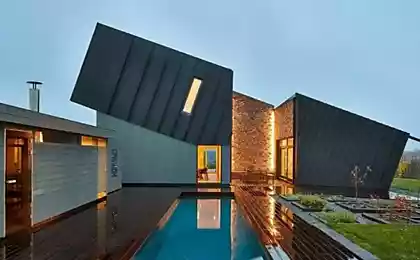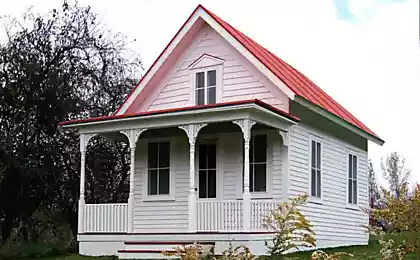735
Lookout House in Connecticut
Architectural bureau «Ike Kligerman Barkley Architects» got a difficult task - to fully preserve the style of the building and, at the same time, carry maximum redesign of the interior, as well as revitalize the facade.
The house was built back in 1979 in Fairfield County, Connecticut, USA. Use corners and pyramidal shapes substantially enlivened what we saw as a result of work. Great combination of stone and wood gives the harmony of the house as well as inside creates an unprecedented feeling of warmth and coziness. Special attention deserves the kitchen with high ceilings - a kind of spatial peculiarity. Do not forget about the designers and the main theme of the last time - a maximum of natural light in the Lookout House.
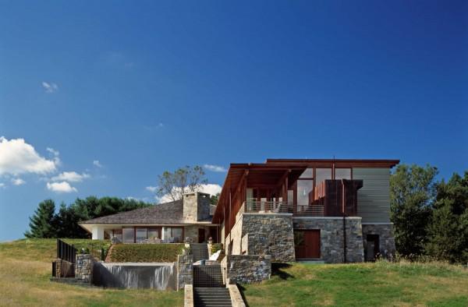
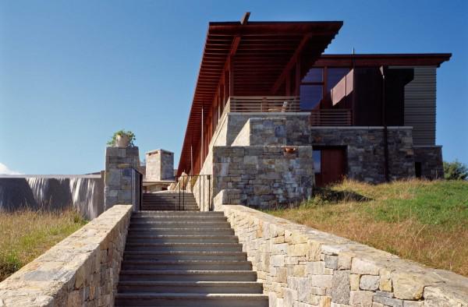
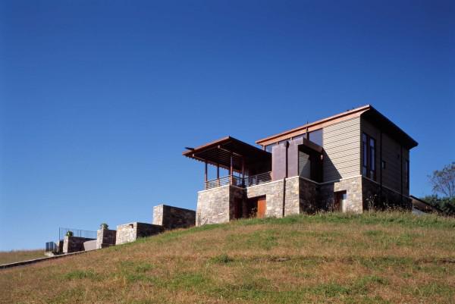
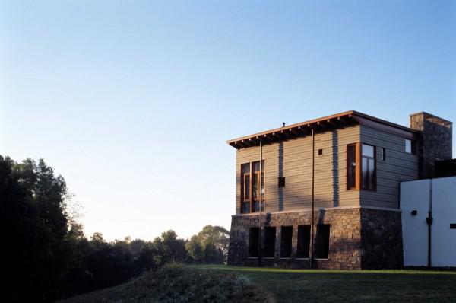
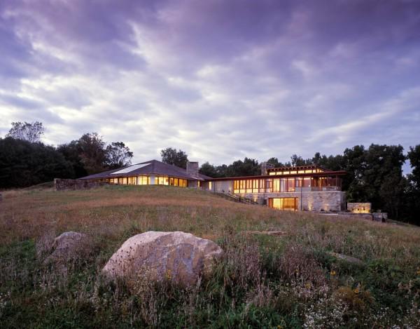
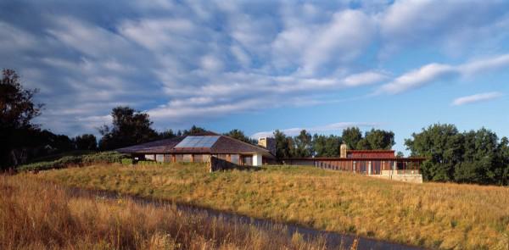
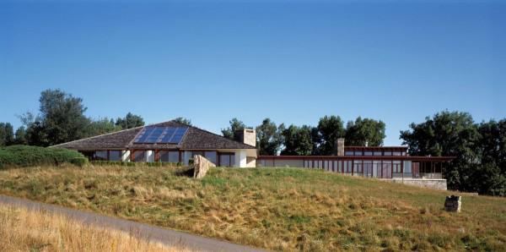
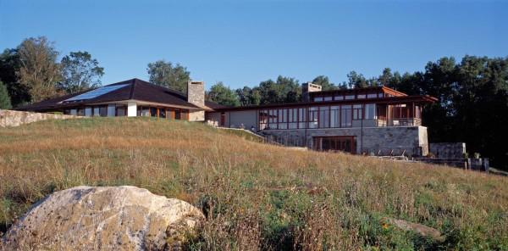
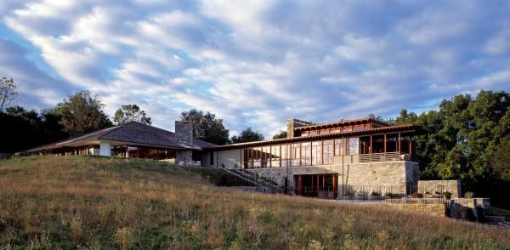
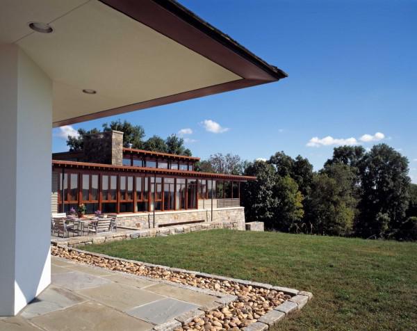
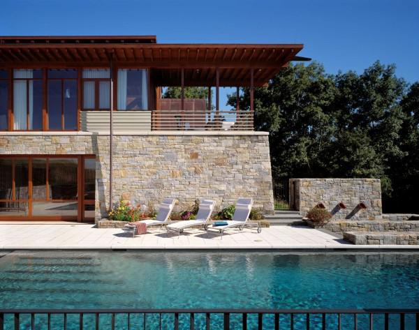
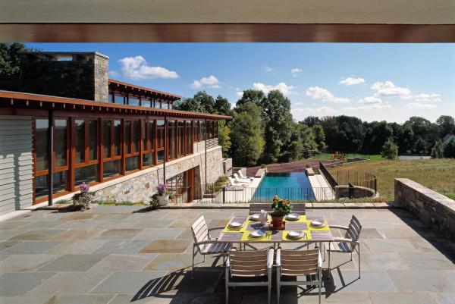
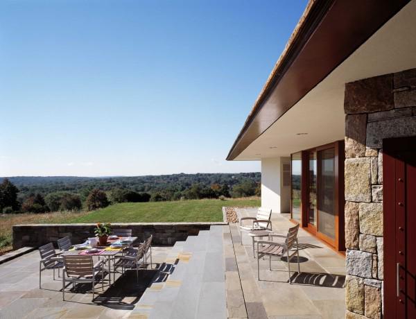
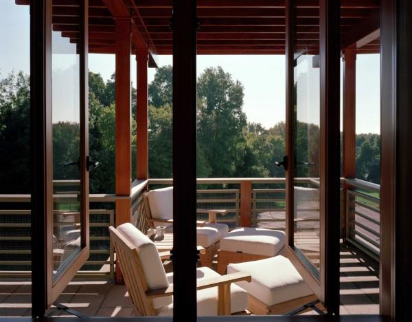
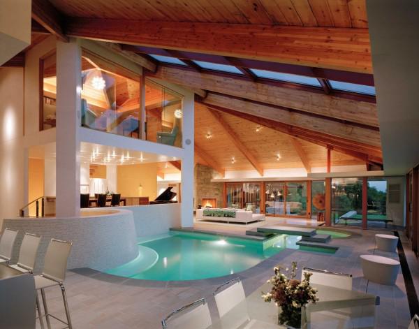
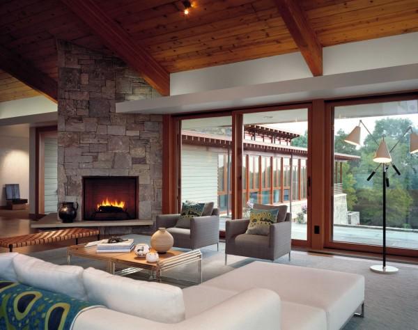
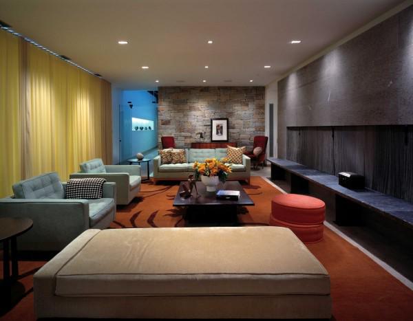
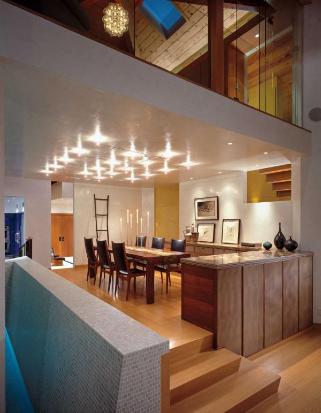
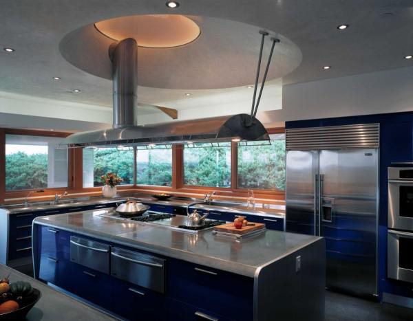
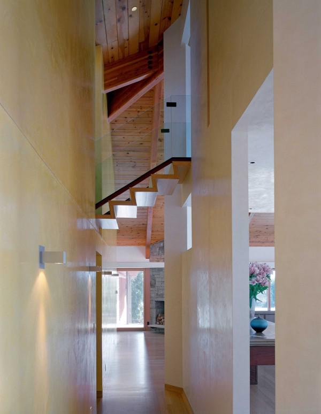
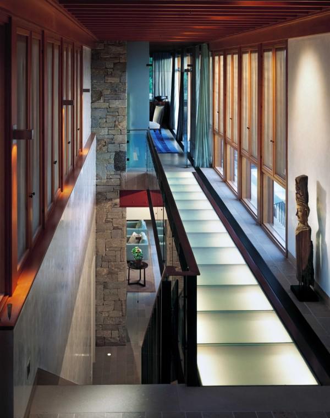
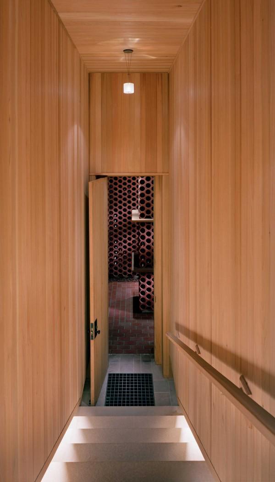
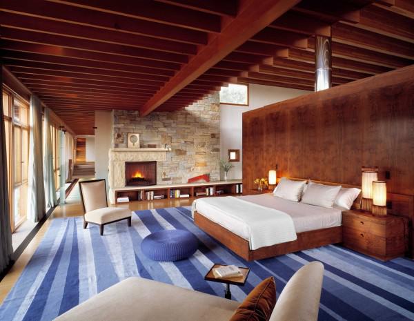
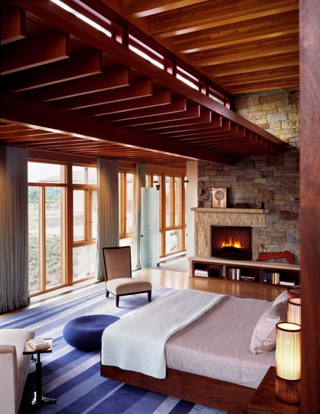
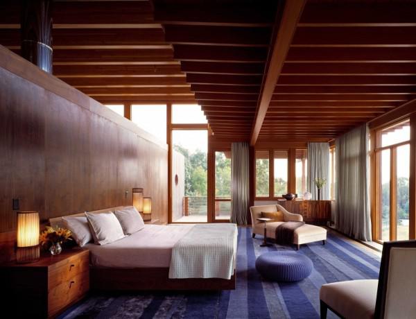
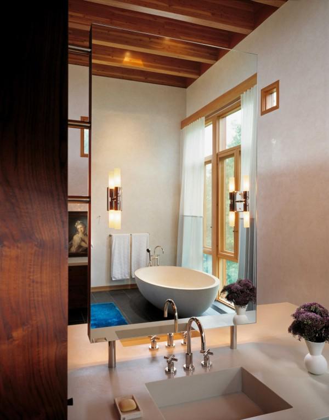
The house was built back in 1979 in Fairfield County, Connecticut, USA. Use corners and pyramidal shapes substantially enlivened what we saw as a result of work. Great combination of stone and wood gives the harmony of the house as well as inside creates an unprecedented feeling of warmth and coziness. Special attention deserves the kitchen with high ceilings - a kind of spatial peculiarity. Do not forget about the designers and the main theme of the last time - a maximum of natural light in the Lookout House.


























Week in Photos, January 31 - February 6, 2011
Festival of tropical flowers and plants «Tropical Extravaganza»

