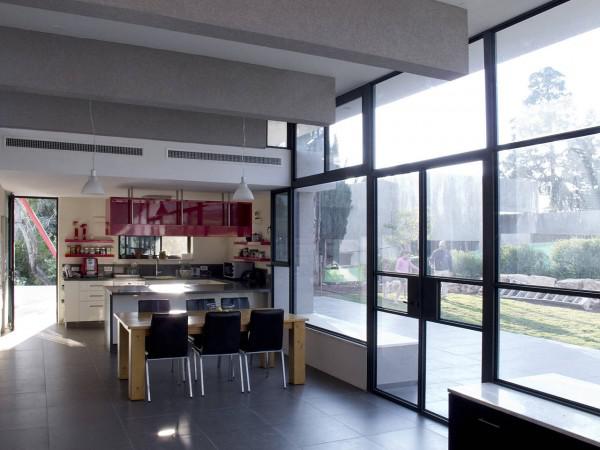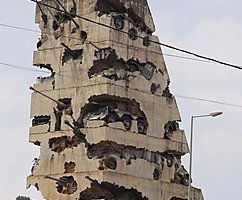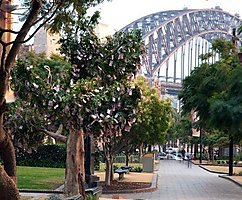Radiant house in the Israeli village
 Bashny.Net
Bashny.Net
We allowed ourselves to liberty and the name of the house was transferred to «Beam House» so. Authorship and the project belongs to the Israeli architecture and design studio «Uri Cohen Architects». The house was built almost two years ago.
The place for construction of the house was chosen by chance in a small village of Arbel in the north of Israel. This is where the farm owner's house. Therefore, the site was selected near the production area. The total area of the house is 180 square meters incomplete. The modern design of the house is impressive both inside and out. Available kitchen, dining room, living room, bedroom, bathroom and, of course, mandatory impressive cellar. Round shapes are added home comfort and compactness.























The place for construction of the house was chosen by chance in a small village of Arbel in the north of Israel. This is where the farm owner's house. Therefore, the site was selected near the production area. The total area of the house is 180 square meters incomplete. The modern design of the house is impressive both inside and out. Available kitchen, dining room, living room, bedroom, bathroom and, of course, mandatory impressive cellar. Round shapes are added home comfort and compactness.























Tags
See also
House in Shadow – the innovative country house for one family
"Shark", "pike", "Ohio".
Crossing the state border on the zip-line
Stylish penthouse in the heart of Toronto, Canada
Villa Ronde - a multifunctional complex in Japan
In Ecuador, the nature of a legal entity. For example, you can apply for it to the court
House dune in the English county of Suffolk
Houses in Russia

















