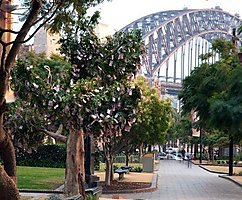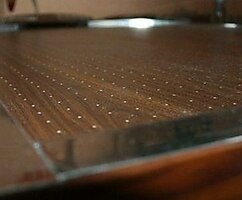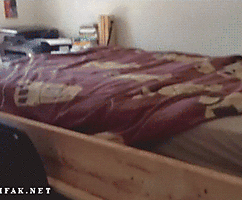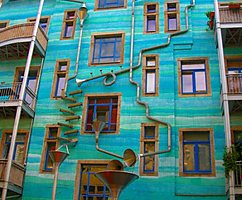Stylish penthouse in the heart of Toronto, Canada
 Bashny.Net
Bashny.Net



Design Studio Cecconi Simone worked on the design of the interior of the Yorkville penthouse in Toronto, Canada. The residence of 400 sq. m. occupies the whole floor residential tower in the heart of the city. Following modern trends, the owners — a married couple without children — moved from a huge mansion in the suburbs built in the 1950s, this spacious penthouse to be less dependent on the car.
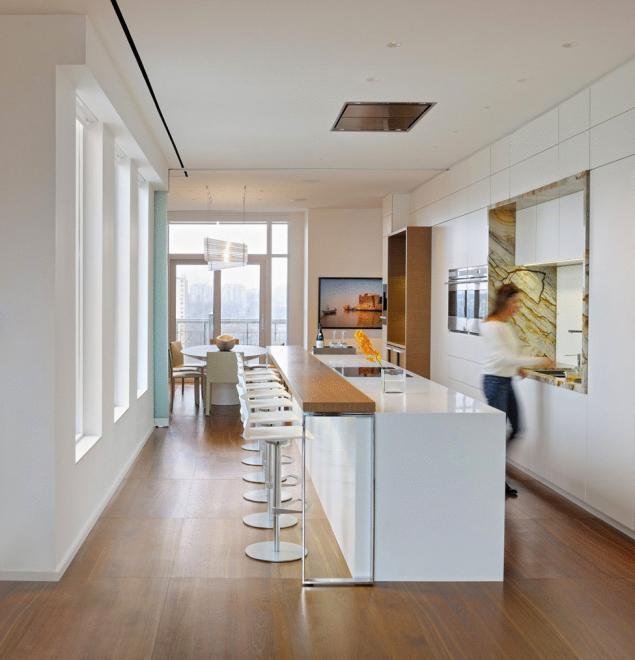

Modern interior design in warm shades fully meets the wishes of the owners. Open space includes public and private areas that fade into each other. The penthouse is reminiscent of a gallery, after all, every viable plot is used to showcase the paintings. White neutral background allows the artwork to stand out in a favorable light and creates a nice contrast with the wooden floors. The living room is decorated with custom fireplace. The kitchen is equipped so that the owners could not only to have family dinners, but cocktail parties, taking guests. Moreover, sliding glass partitions allow you to separate the living area from the kitchen when necessary. The private part of the penthouse includes not only a bedroom but also a separate lavatories and walk-in closets for him and her. Large Windows allow sunlight in abundance to get inside the residence, making it even more cozy.




Source: /users/104
Tags
the skyscraper
home & interior
interior design
Canada
residence
skyscraper
interior design
stylish penthouse in the heart of Toronto
penthouse
Studio design
art
See also
Mexican style house modern Temozon
Studio apartment in Sweden
Apartment with terrace in Kiev by Studio ID4U
Space and emptiness in the house-office




